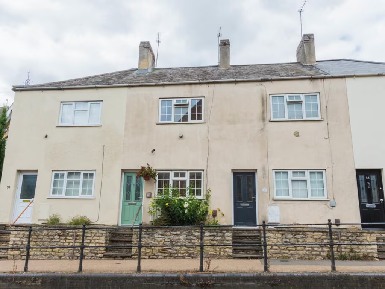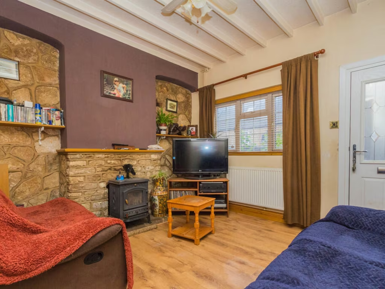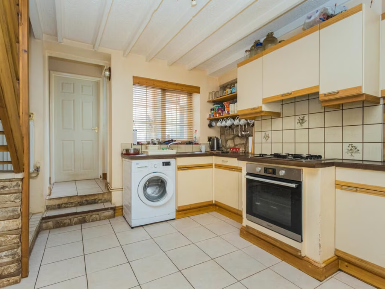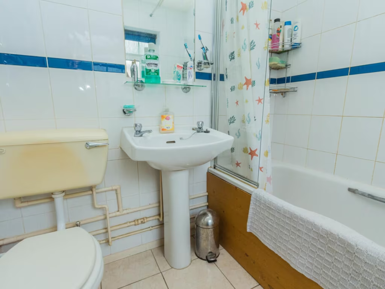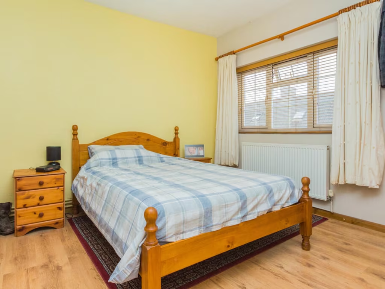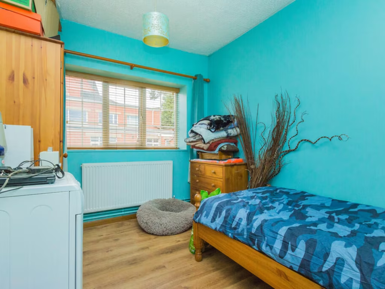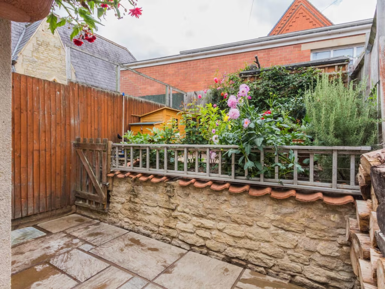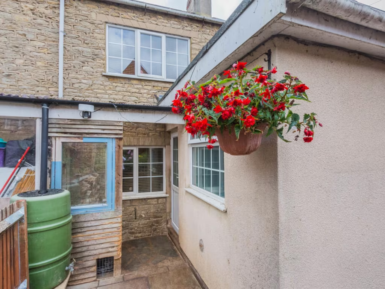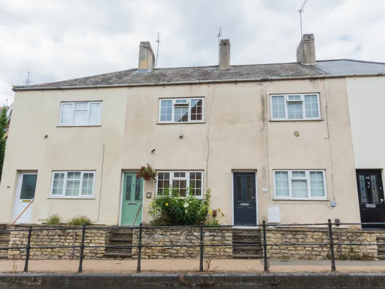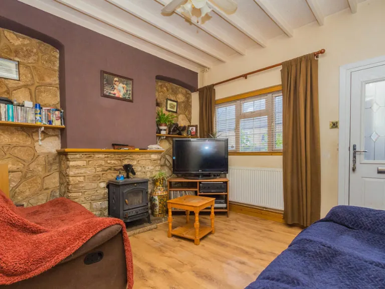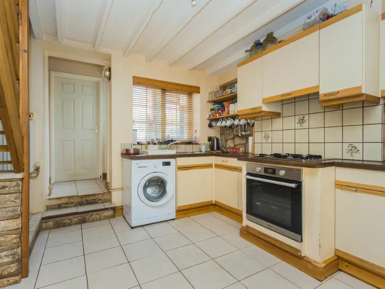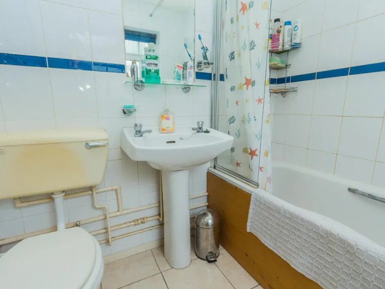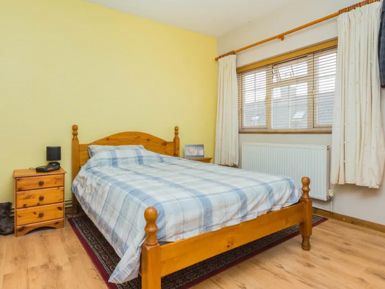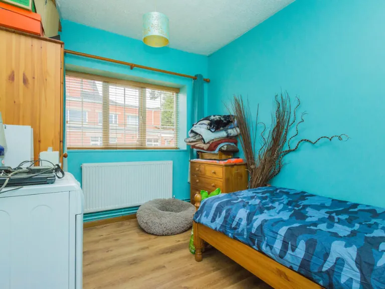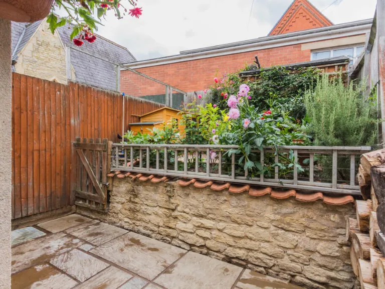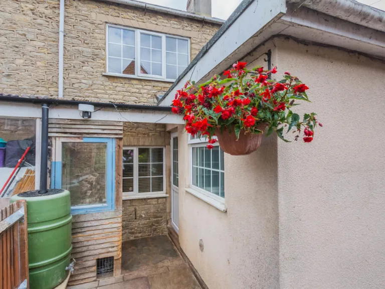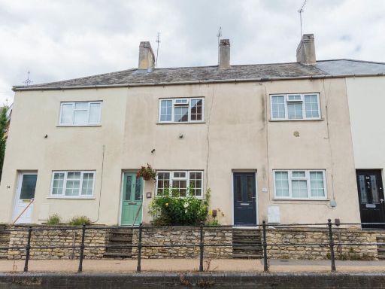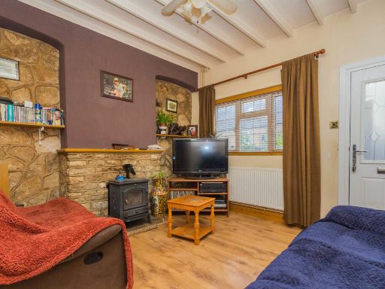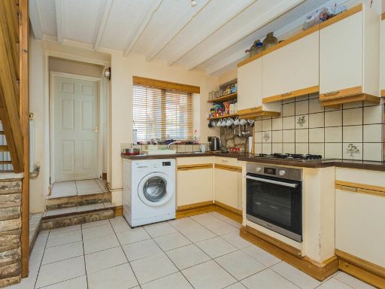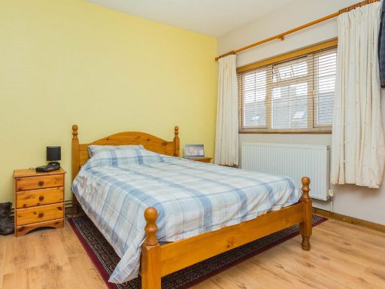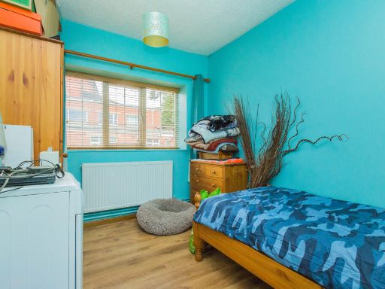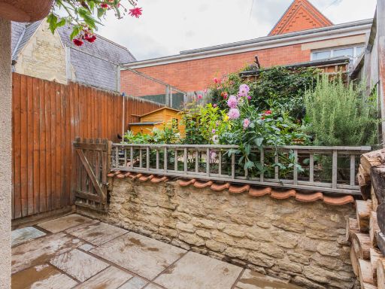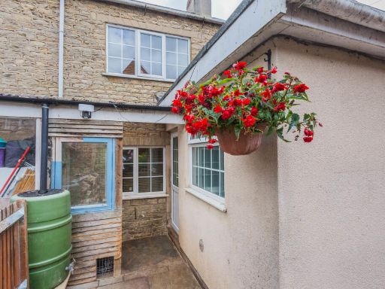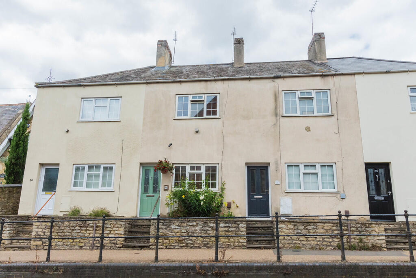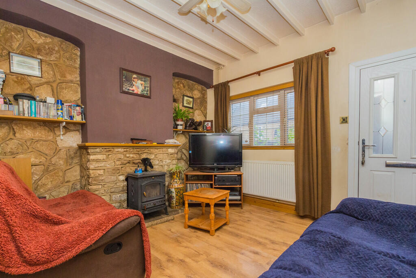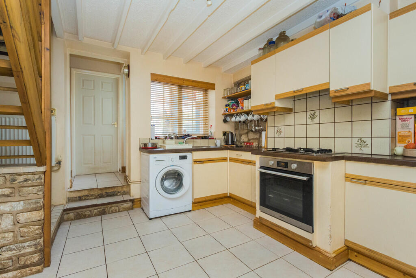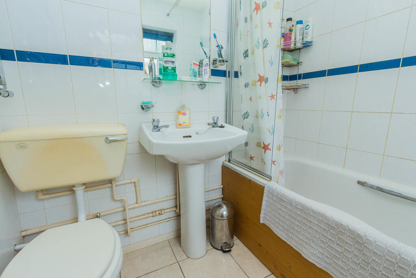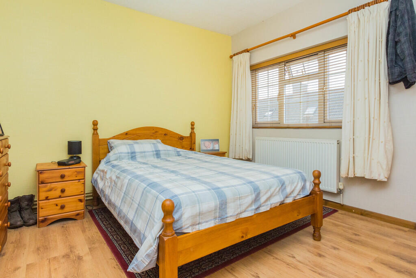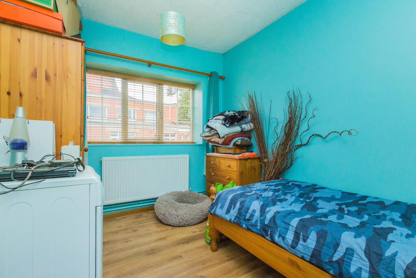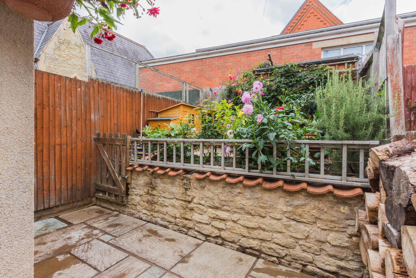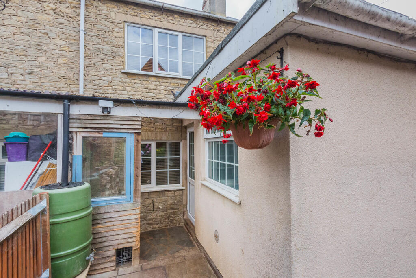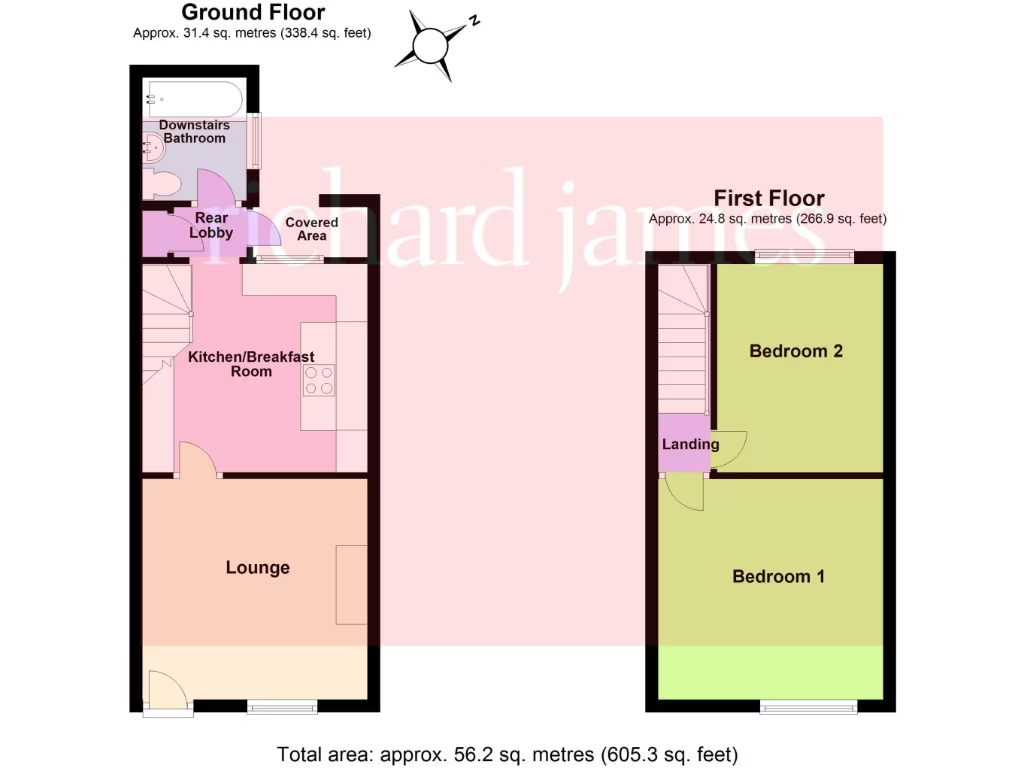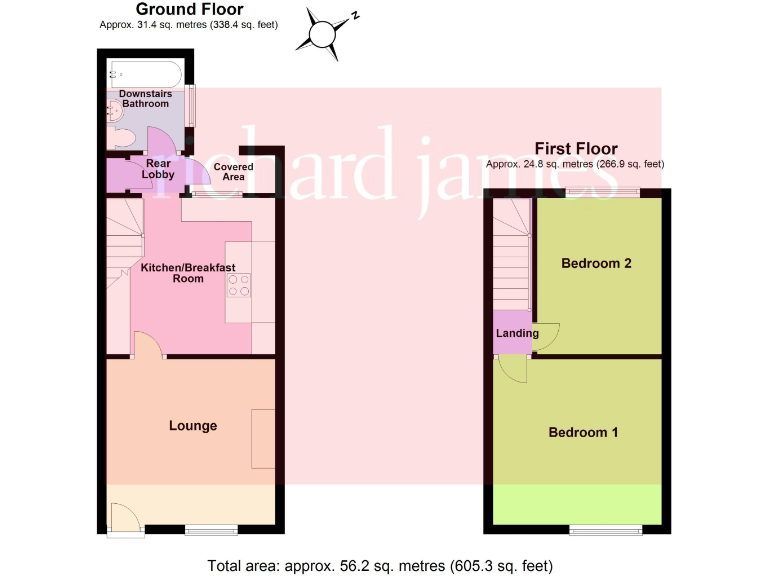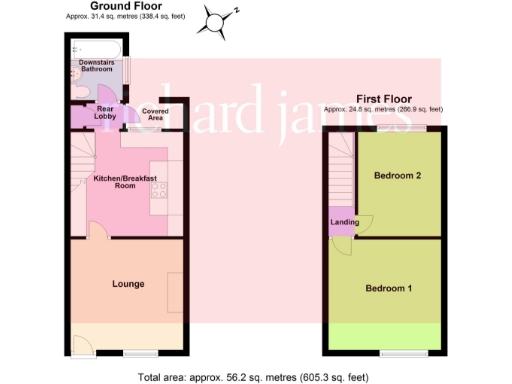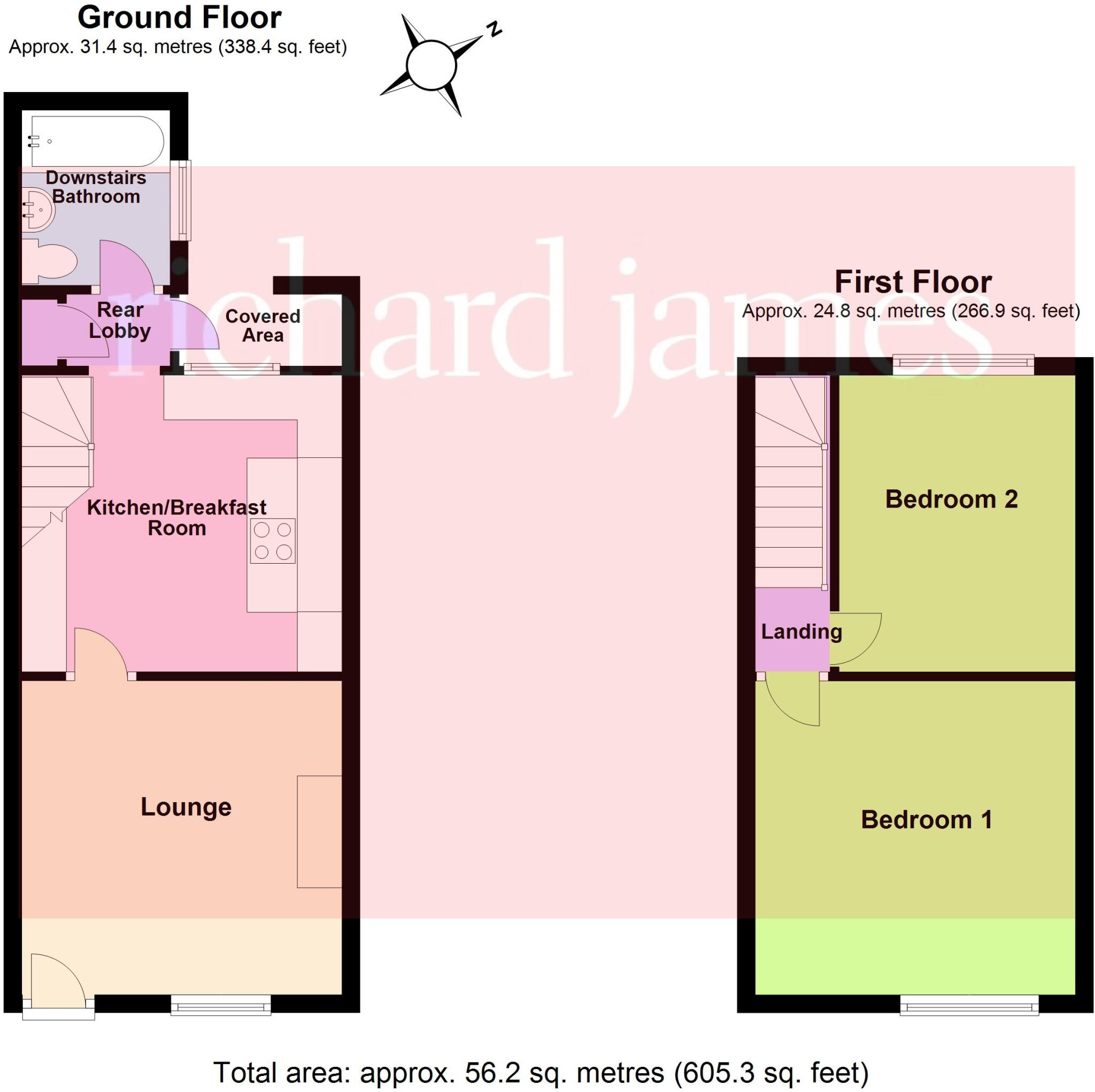Summary - 72 HIGH STREET IRTHLINGBOROUGH WELLINGBOROUGH NN9 5PX
2 bed 1 bath Terraced
Chain free two-bedroom mid-terrace, ready to move into
Compact internal area ~605 sq ft (56.2 sq m)
Low-maintenance paved rear courtyard and small front garden
Rustic features: exposed beams, stone walling, multi-fuel burner
Gas radiator central heating and uPVC double glazing installed
Limited parking on-street; small plot and modest room sizes
Local area: above-average crime and signs of deprivation nearby
Suitable for first-time buyers or downsizers; some updating possible
This compact two-bedroom mid-terrace on High Street, Irthlingborough offers a practical, chain-free entry into homeownership. The house combines rustic stone walls, exposed beams and a multi-fuel burner in the lounge with modern conveniences such as gas central heating, uPVC double glazing and built-in kitchen appliances.
Layout is straightforward: lounge, kitchen/breakfast room, rear lobby and downstairs bathroom, with two double bedrooms upstairs. The property sits on a small plot with a low-maintenance paved rear courtyard, a tiny front garden and a timber shed — easy to manage for busy first-time buyers or those downsizing.
Key positives are the no-upward-chain status, central heating, double glazing and compact gardens that reduce maintenance. Important practical considerations include limited internal space (approx. 56.2 sq m / 605 sq ft), restricted on-street parking and a neighbourhood with above-average crime and local area deprivation indicators. Buyers should factor these into affordability and safety planning.
Overall this is a modest, traditional terrace suitable for someone seeking an affordable starter home close to local shops, schools and transport links. The property is habitable as described but will suit buyers prepared to personalise or update areas to their own taste.
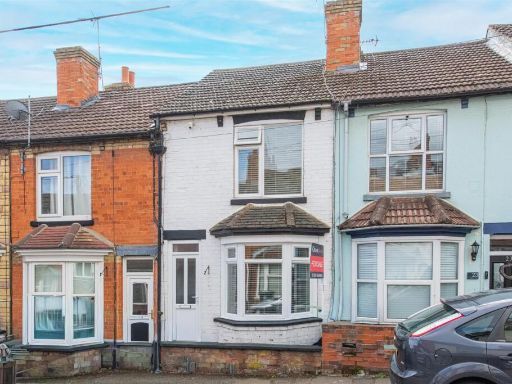 2 bedroom terraced house for sale in Jubilee Street, Irthlingborough, NN9 — £170,000 • 2 bed • 2 bath • 819 ft²
2 bedroom terraced house for sale in Jubilee Street, Irthlingborough, NN9 — £170,000 • 2 bed • 2 bath • 819 ft²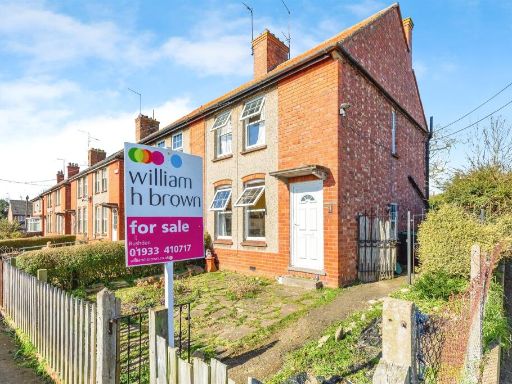 2 bedroom semi-detached house for sale in Spinney Terrace, Irthlingborough, NN9 — £195,000 • 2 bed • 1 bath • 819 ft²
2 bedroom semi-detached house for sale in Spinney Terrace, Irthlingborough, NN9 — £195,000 • 2 bed • 1 bath • 819 ft²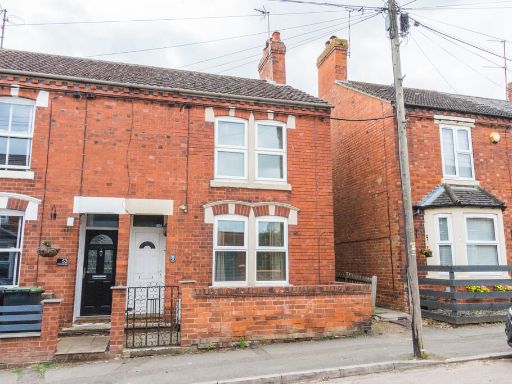 3 bedroom end of terrace house for sale in Scarborough Street, Irthlingborough, NN9 — £160,000 • 3 bed • 1 bath • 943 ft²
3 bedroom end of terrace house for sale in Scarborough Street, Irthlingborough, NN9 — £160,000 • 3 bed • 1 bath • 943 ft²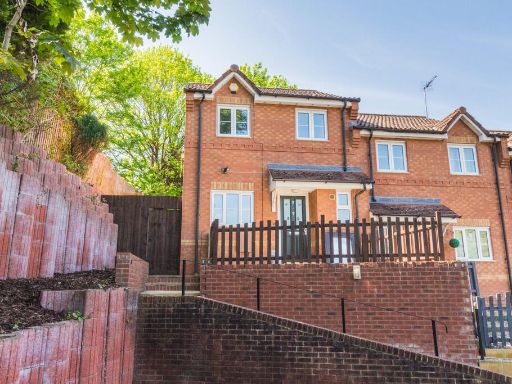 2 bedroom end of terrace house for sale in Fernmoor Drive, Irthlingborough, NN9 — £190,000 • 2 bed • 1 bath • 686 ft²
2 bedroom end of terrace house for sale in Fernmoor Drive, Irthlingborough, NN9 — £190,000 • 2 bed • 1 bath • 686 ft²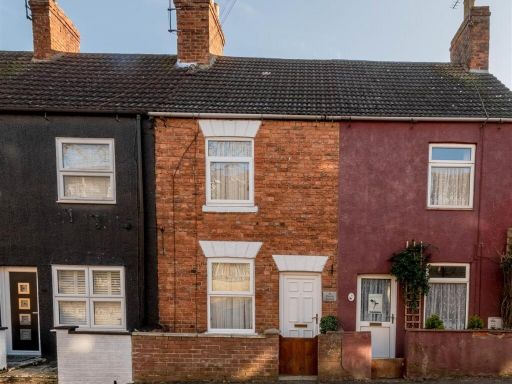 2 bedroom terraced house for sale in High Street, Irthlingborough, NN9 — £180,000 • 2 bed • 1 bath • 704 ft²
2 bedroom terraced house for sale in High Street, Irthlingborough, NN9 — £180,000 • 2 bed • 1 bath • 704 ft²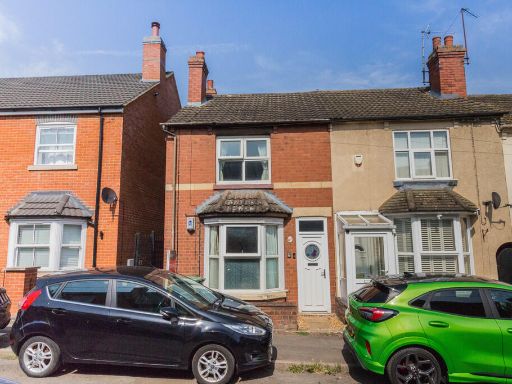 2 bedroom end of terrace house for sale in Jubilee Street, Irthlingborough, NN9 — £180,000 • 2 bed • 1 bath • 889 ft²
2 bedroom end of terrace house for sale in Jubilee Street, Irthlingborough, NN9 — £180,000 • 2 bed • 1 bath • 889 ft²