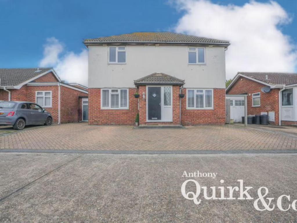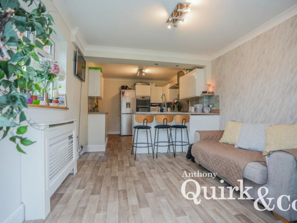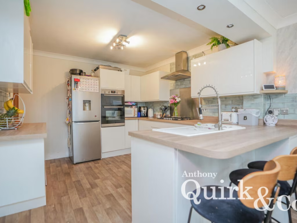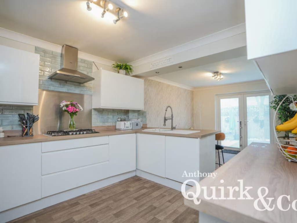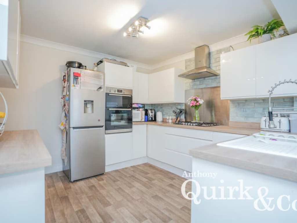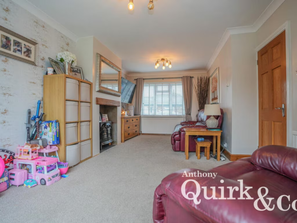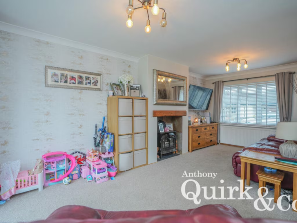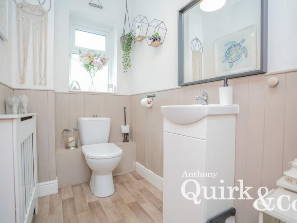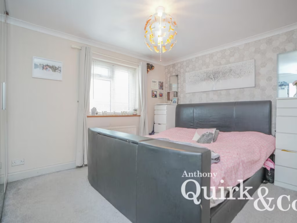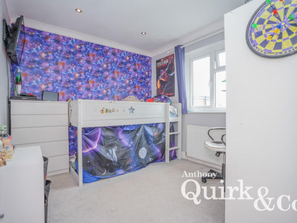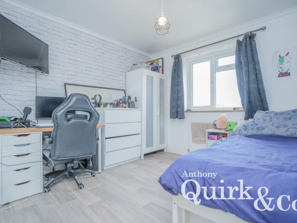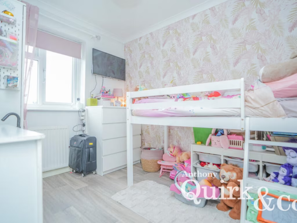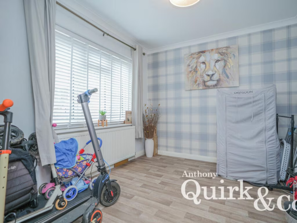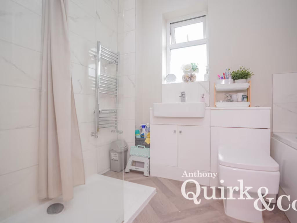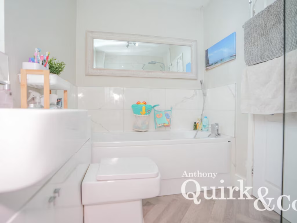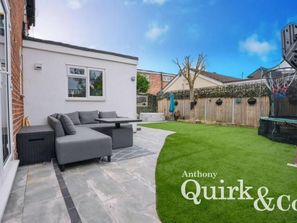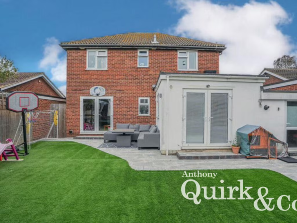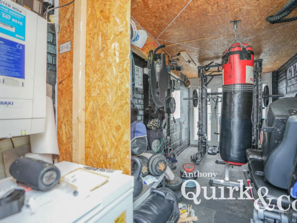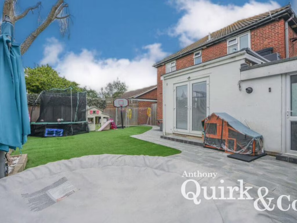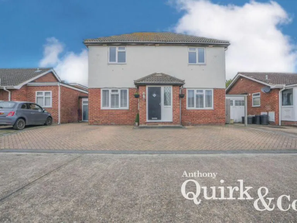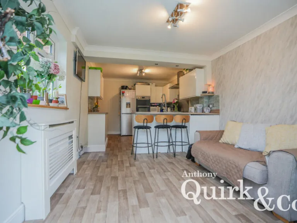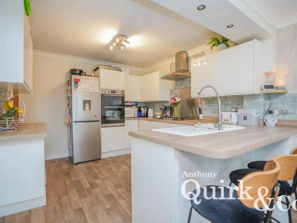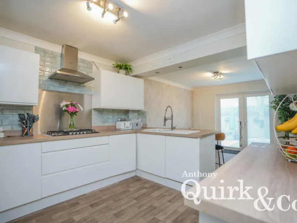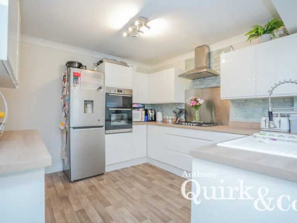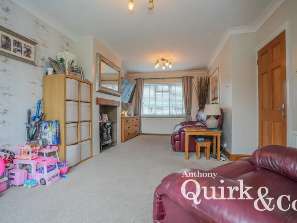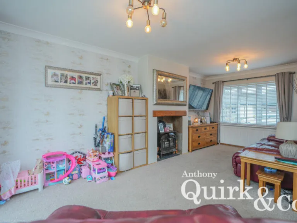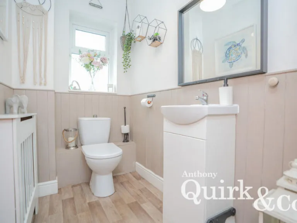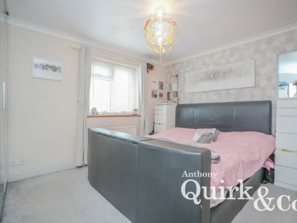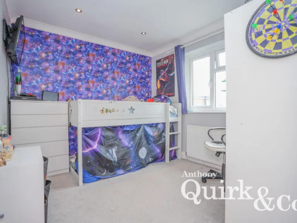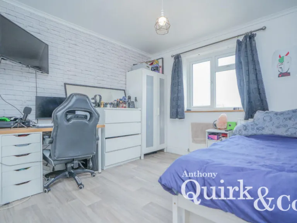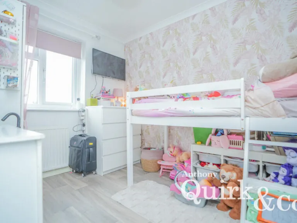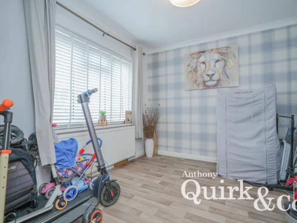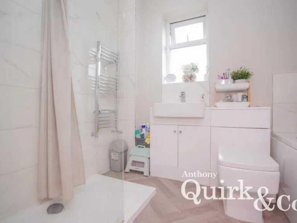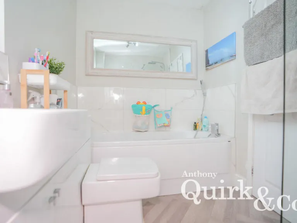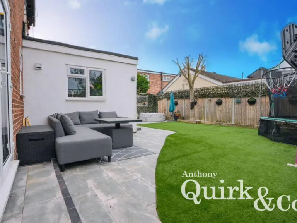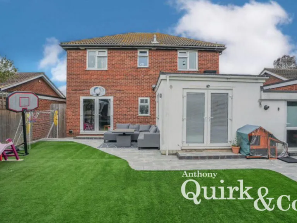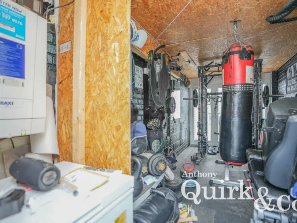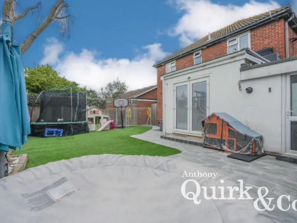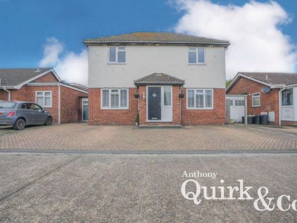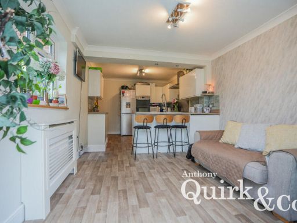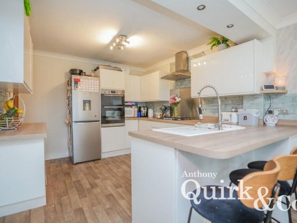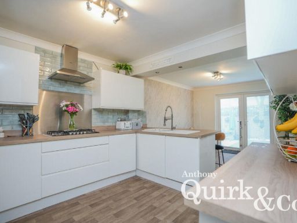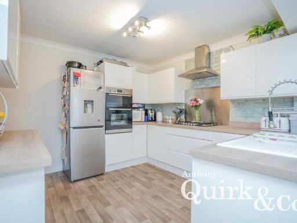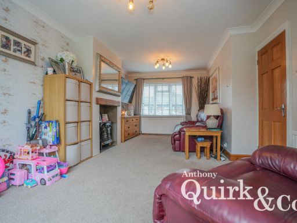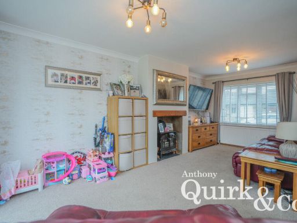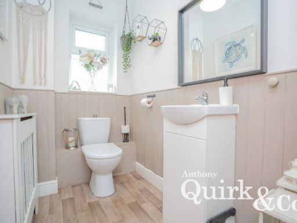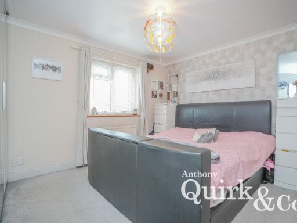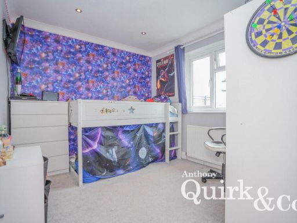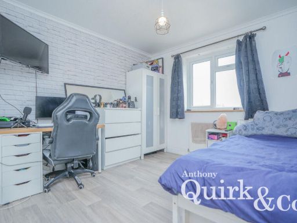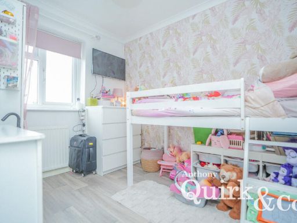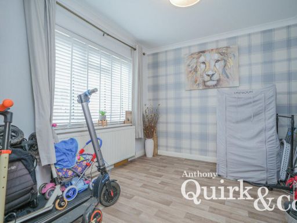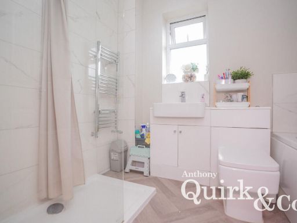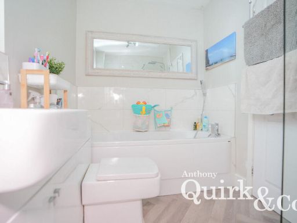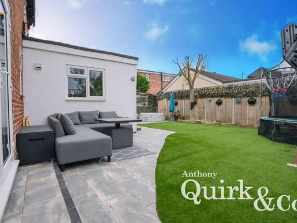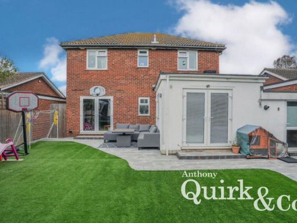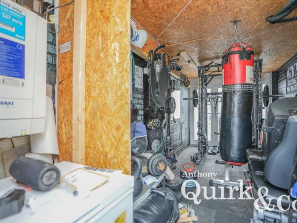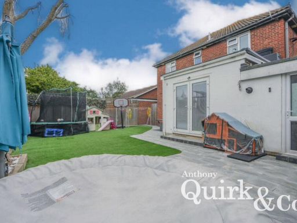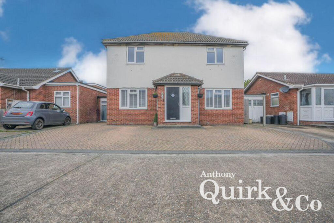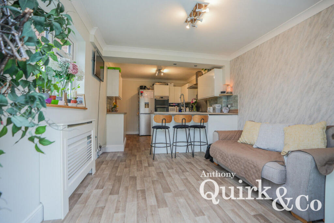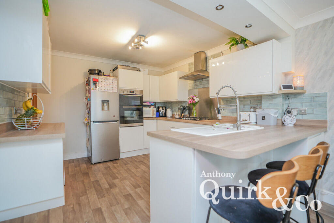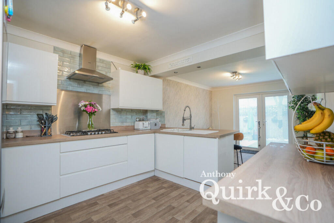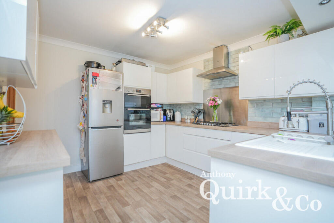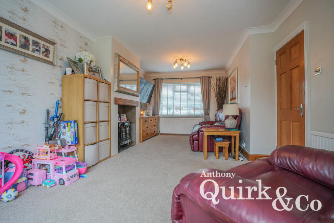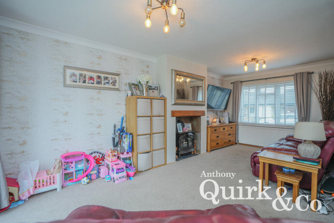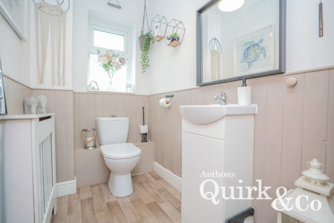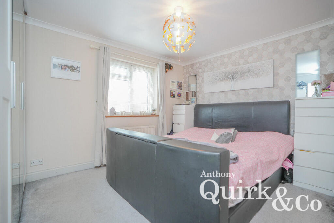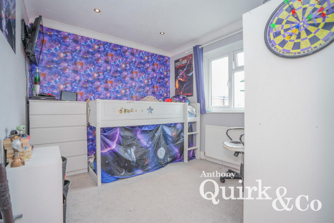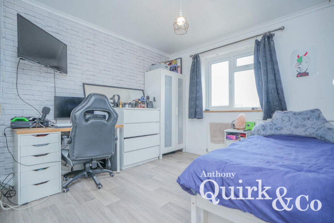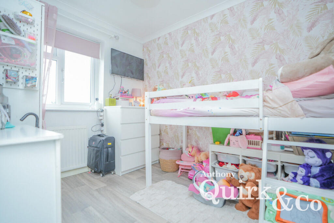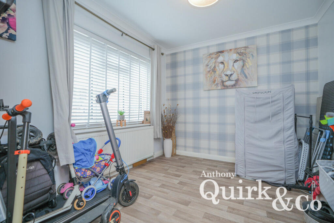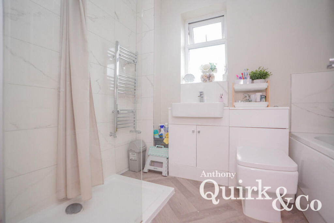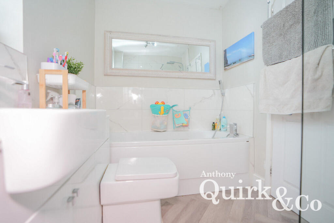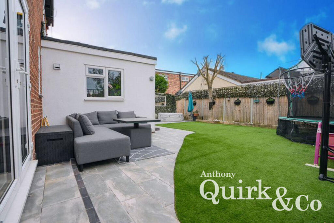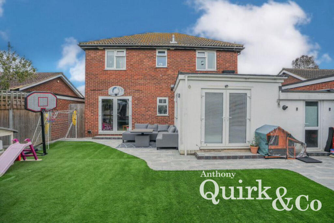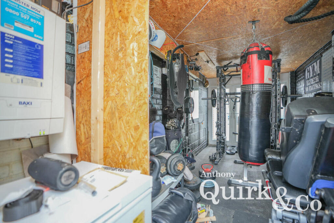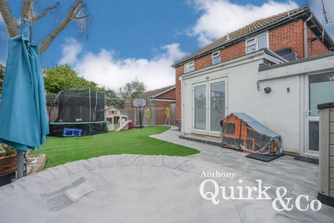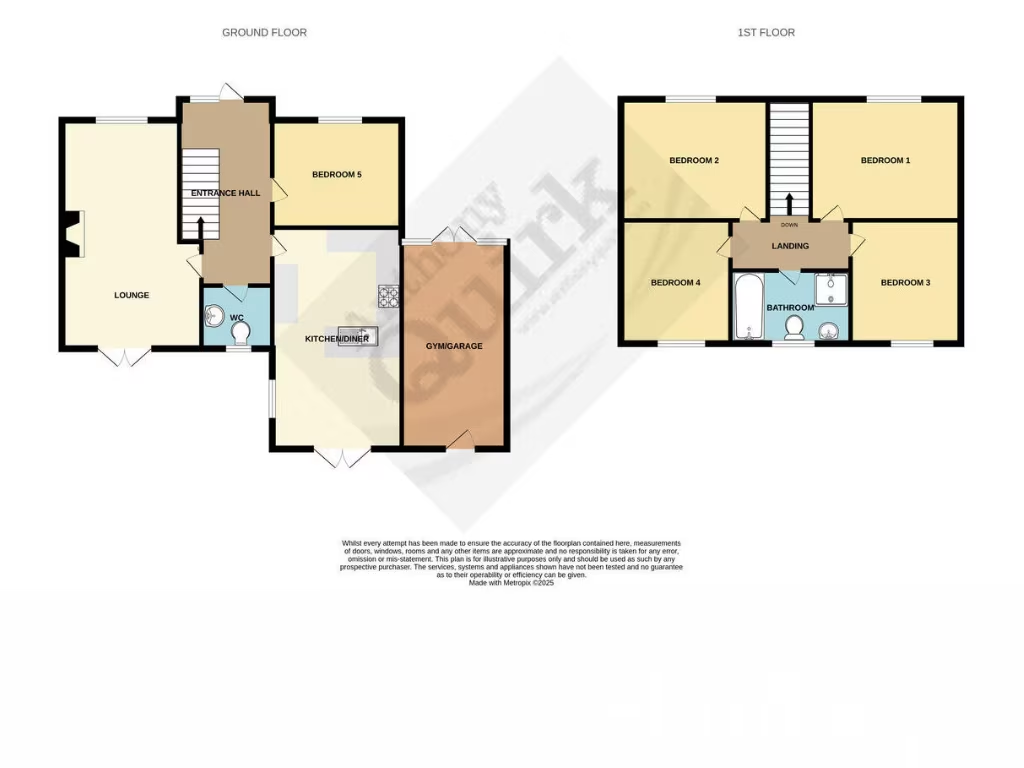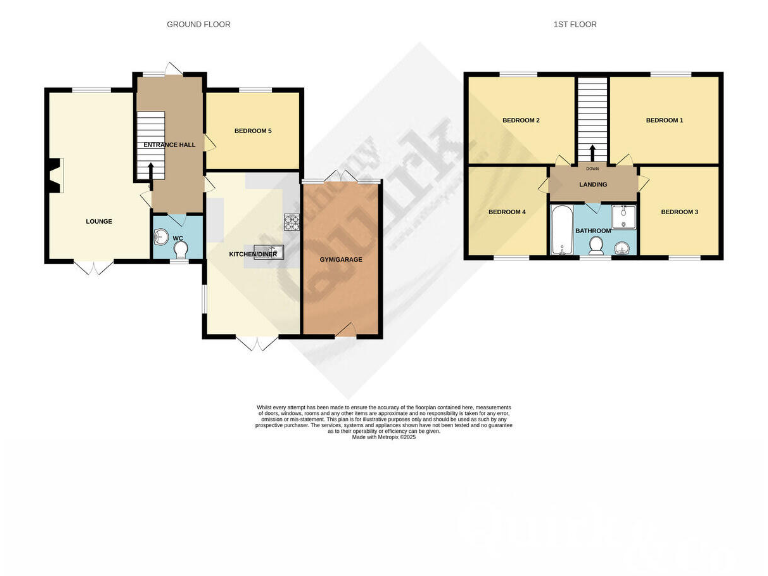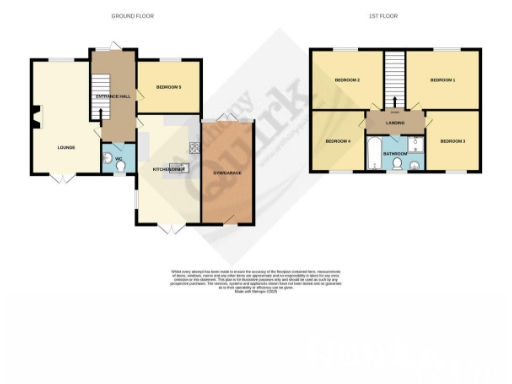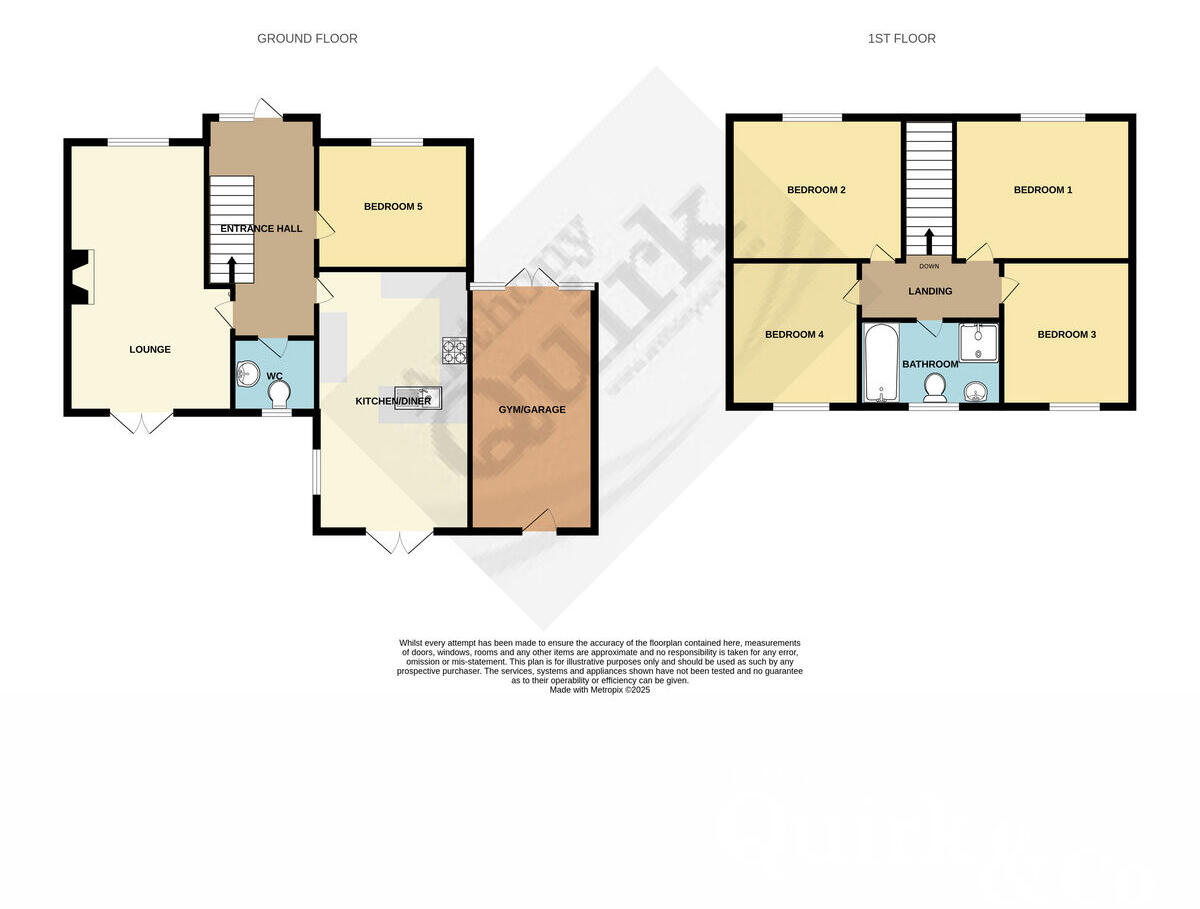Summary - 15 TILBURG ROAD CANVEY ISLAND SS8 9EW
5 bed 1 bath Detached
Spacious five-bed detached home with modern kitchen/diner and off-street parking.
Five bedrooms plus flexible downstairs bedroom/reception room
This extended five-bedroom detached house on Tilburg Road offers flexible family living across approximately 1,163 sq ft. The rear extension creates a bright, contemporary kitchen/diner with French doors onto a low-maintenance, relandscaped garden—ideal for family meals and outdoor play. A large family lounge and a ground-floor bedroom/additional reception room give scope for multi-generational use or home working. Guide price £400,000–£450,000. Freehold.
Practical features include ample off-street parking, a partially converted garage now used as a gym with front and garden access, and good digital connectivity (excellent mobile signal, fast broadband). The property is a short walk to Canvey Junior School and close to local shops, bus routes and health services, making daily life straightforward for families.
Buyers should note there is a single four-piece family bathroom serving four upstairs bedrooms and a separate downstairs WC; families may find additional bathroom provision desirable. The walls are cavity-built with no insulation assumed, which could mean improvement works to increase energy efficiency. The plot is small and the wider area has pockets of deprivation; council tax is moderate.
This home suits a growing family wanting space, local convenience and a low-maintenance garden, or buyers seeking a renovation/upgrade opportunity to improve energy performance and add further bathrooms. Early viewing recommended to appreciate the layout and potential.
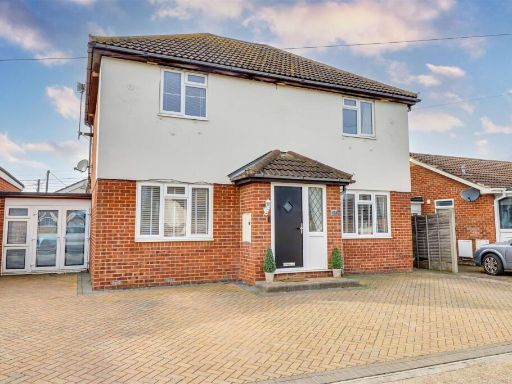 5 bedroom detached house for sale in Tilburg Road, Canvey Island, SS8 — £400,000 • 5 bed • 2 bath • 1163 ft²
5 bedroom detached house for sale in Tilburg Road, Canvey Island, SS8 — £400,000 • 5 bed • 2 bath • 1163 ft²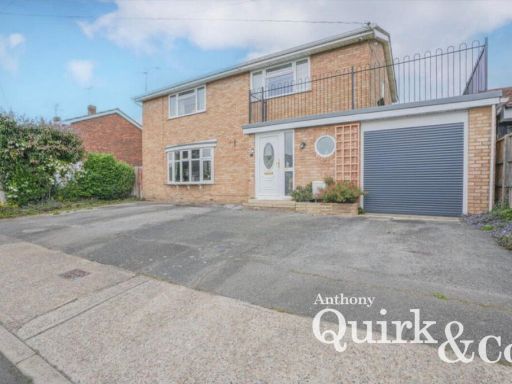 4 bedroom detached house for sale in Urmond Road, Canvey Island, SS8 — £490,000 • 4 bed • 2 bath
4 bedroom detached house for sale in Urmond Road, Canvey Island, SS8 — £490,000 • 4 bed • 2 bath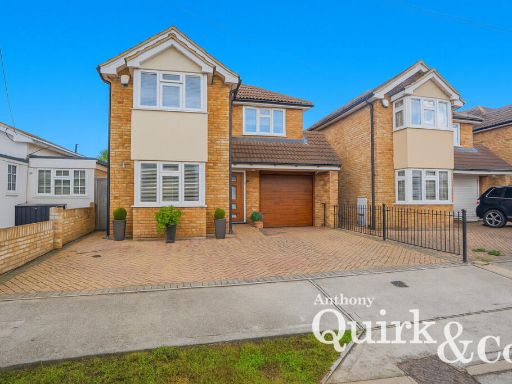 4 bedroom detached house for sale in Church Parade, Canvey Island, SS8 — £500,000 • 4 bed • 3 bath • 1454 ft²
4 bedroom detached house for sale in Church Parade, Canvey Island, SS8 — £500,000 • 4 bed • 3 bath • 1454 ft²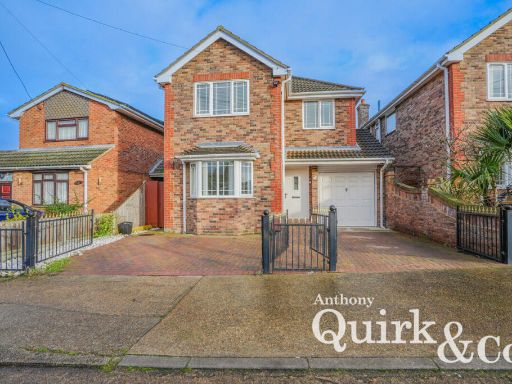 4 bedroom detached house for sale in Green Avenue, Canvey Island, SS8 — £450,000 • 4 bed • 2 bath • 1303 ft²
4 bedroom detached house for sale in Green Avenue, Canvey Island, SS8 — £450,000 • 4 bed • 2 bath • 1303 ft²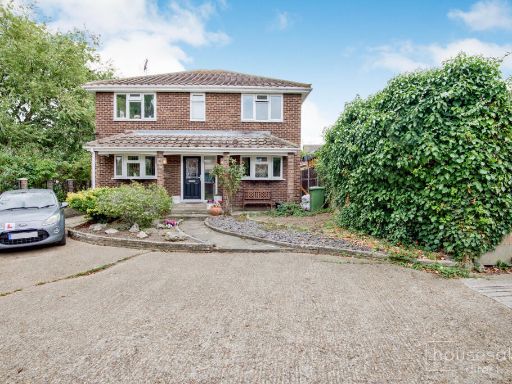 4 bedroom detached house for sale in Thisselt Road, Canvey Island, SS8 — £440,000 • 4 bed • 2 bath • 1622 ft²
4 bedroom detached house for sale in Thisselt Road, Canvey Island, SS8 — £440,000 • 4 bed • 2 bath • 1622 ft²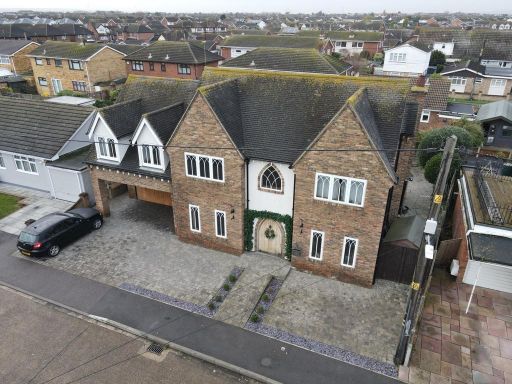 4 bedroom detached house for sale in Hannett Road, Canvey Island, SS8 — £675,000 • 4 bed • 3 bath • 2116 ft²
4 bedroom detached house for sale in Hannett Road, Canvey Island, SS8 — £675,000 • 4 bed • 3 bath • 2116 ft²