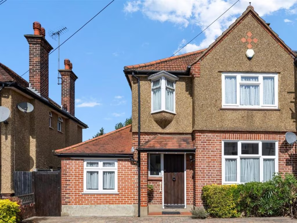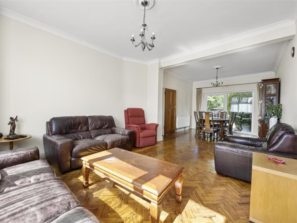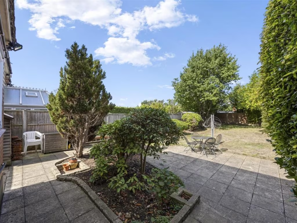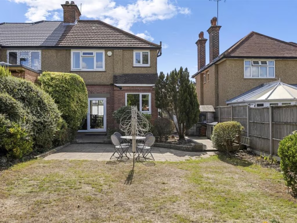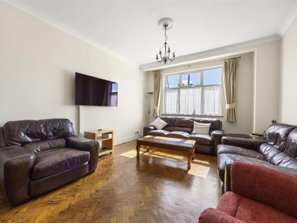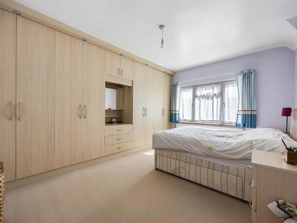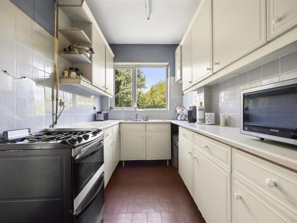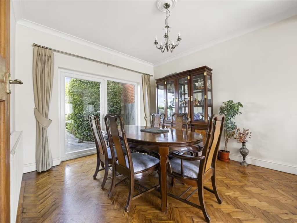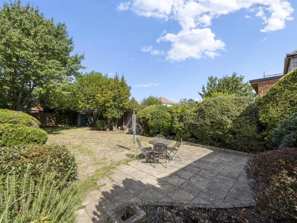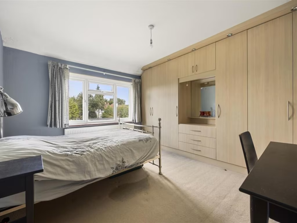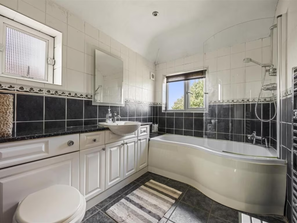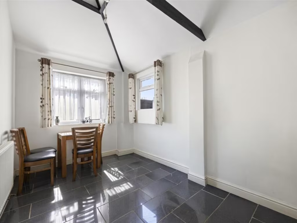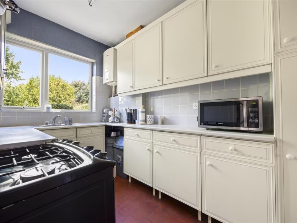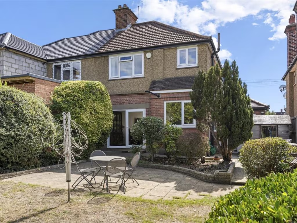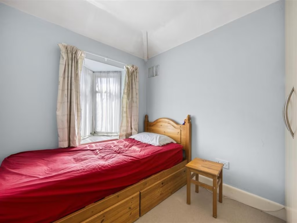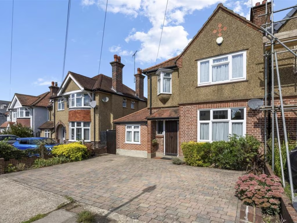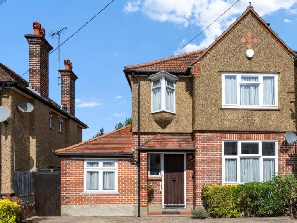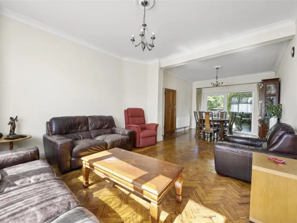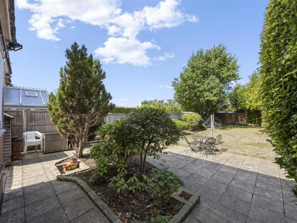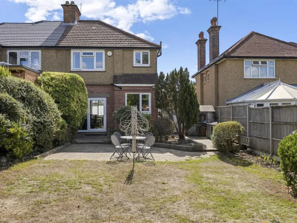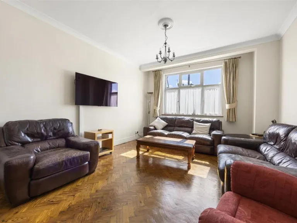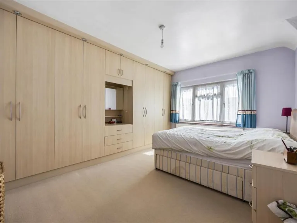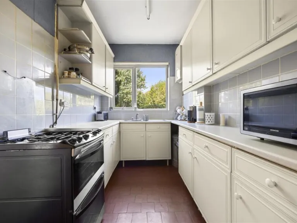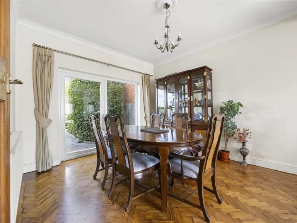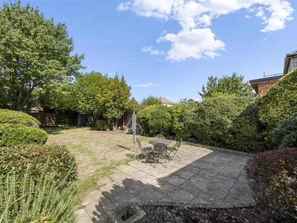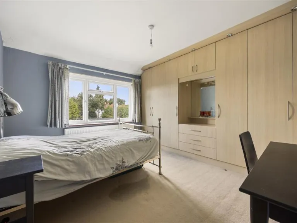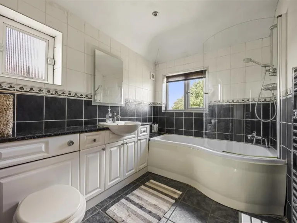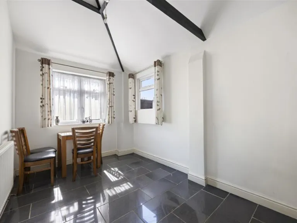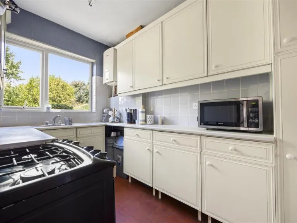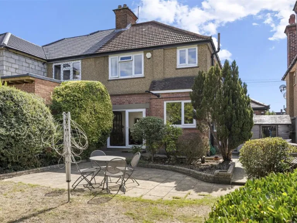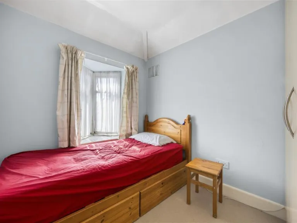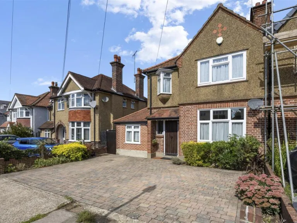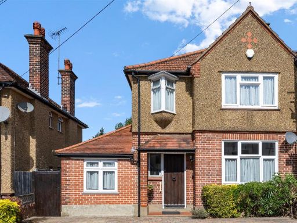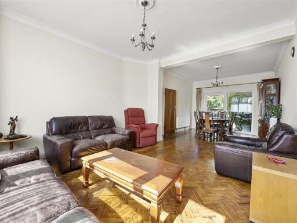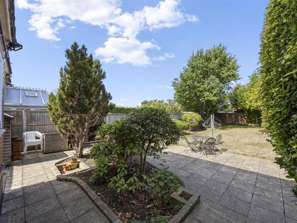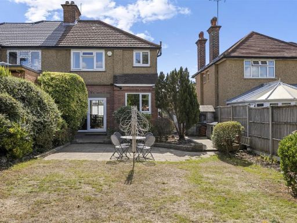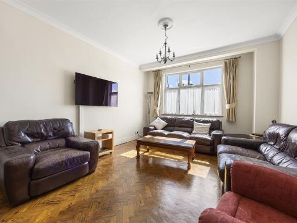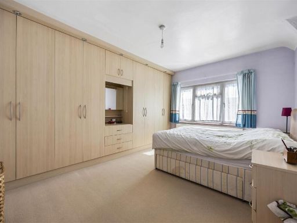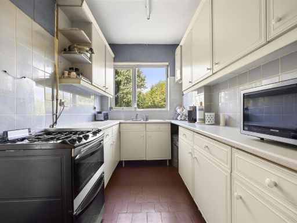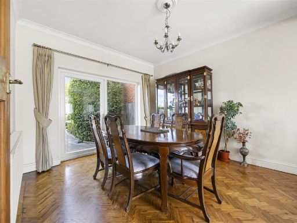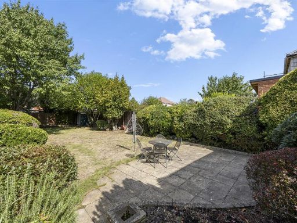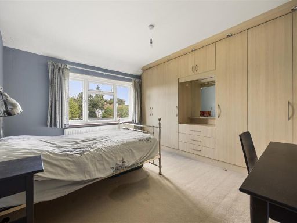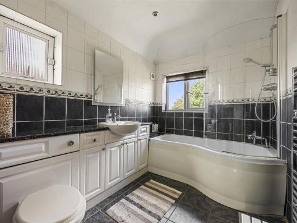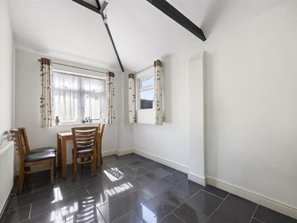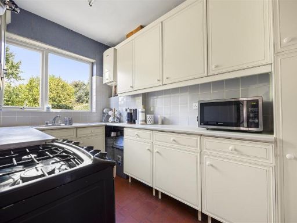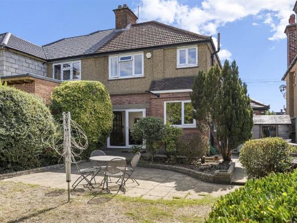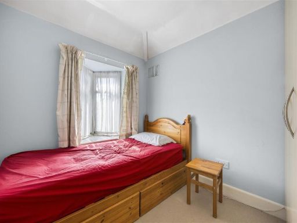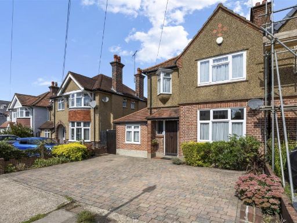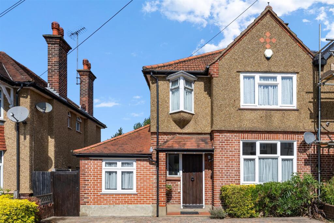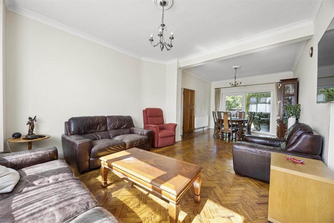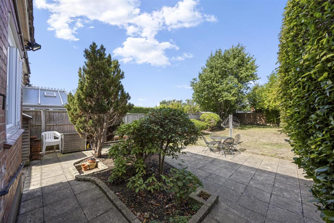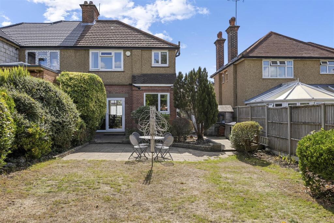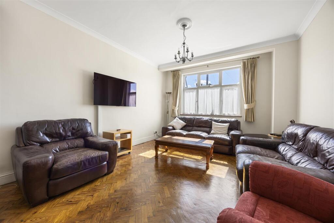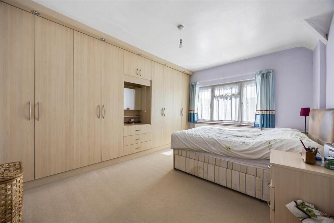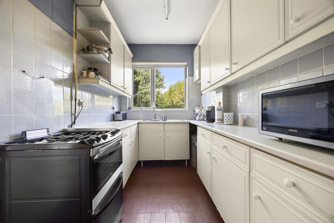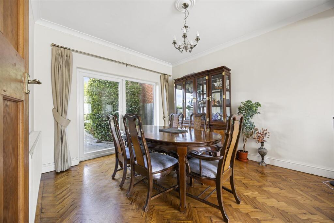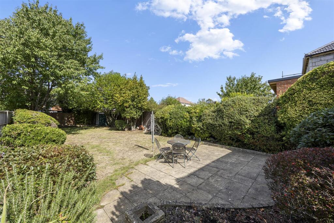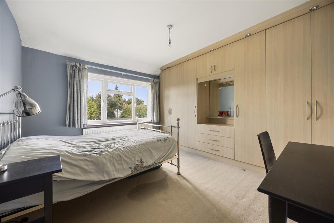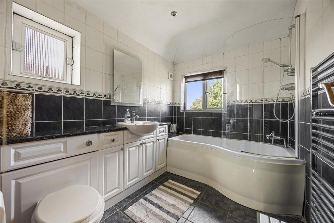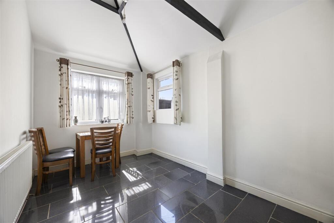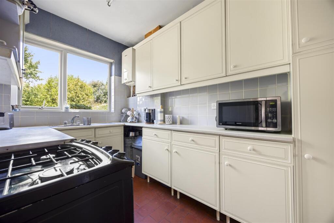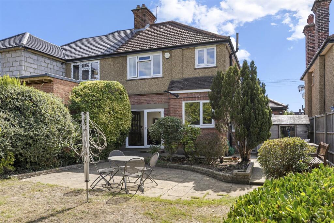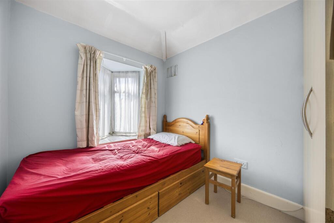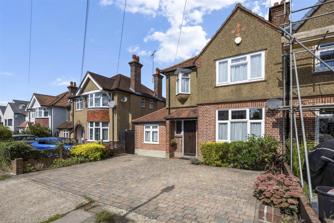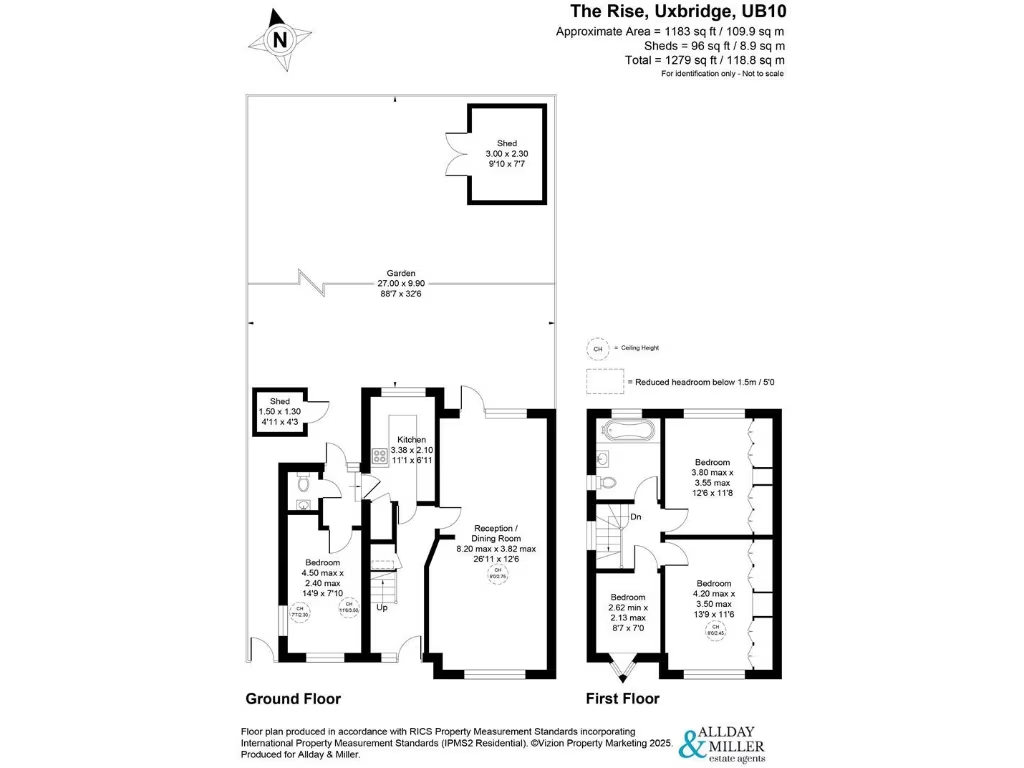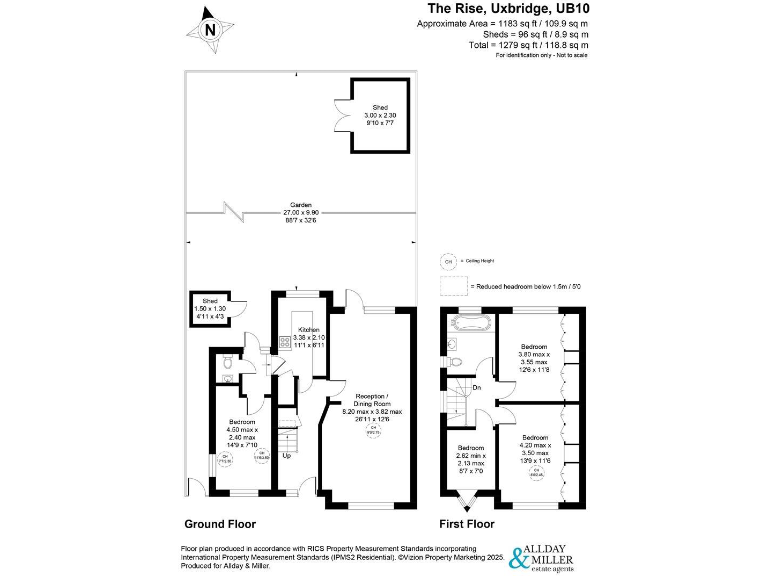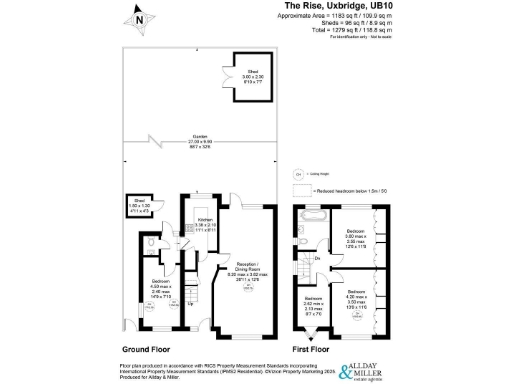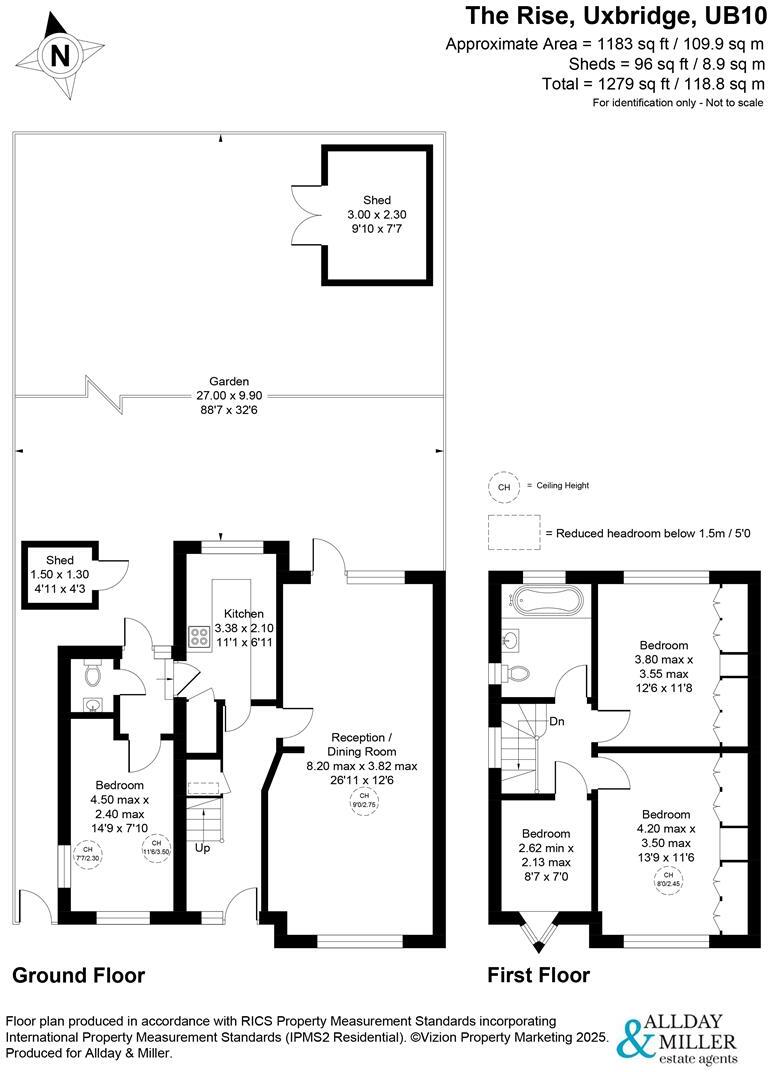Summary - 20 THE RISE UXBRIDGE UB10 0JL
4 bed 1 bath Semi-Detached
1930s semi with 90ft garden, parking and clear scope to extend in Hillingdon Village..
- 1930s Warren-built semi with original character features
- Large private rear garden approximately 90ft long
- Through lounge with solid parquet flooring
- Ground-floor bedroom/office and separate WC
- Single family bathroom only (one bathroom total)
- Solid brick walls likely uninsulated; retrofit needed
- Double glazing present; install date unknown
- Off-street driveway parking; scope to extend (STPP)
Set on a sought-after street in Hillingdon Village, this 1930s Warren-built semi offers substantial family living with a generous 90ft rear garden and off-street parking. The ground floor provides flexible living with a through lounge featuring solid parquet floors, a downstairs bedroom/office and a convenient WC. Upstairs are three well-proportioned bedrooms and a single family bathroom.
The house is structurally traditional: solid brick walls, pebbledash upper facade and original character features. It benefits from mains gas central heating, double glazing (install date unknown) and an overall footprint that suits further extension subject to planning—there is clear scope to modernise and reconfigure to create more contemporary open-plan living.
Notable practical points: there is only one bathroom, the walls are assumed to be uninsulated (solid construction), and parts of the interior will require updating to meet modern expectations. Council tax is above average. These factors mean the home will suit buyers comfortable investing time and budget into refurbishment or buyers seeking a ready-to-improve family home with good long-term upside.
Location is a key strength: local schools (including Bishopshalt and nearby primaries), shops, leisure facilities and good transport links to Uxbridge, Brunel University, Stockley Park and the A40/M4 corridor are all within easy reach. For families seeking space, school access and potential to add value, this property offers a well-situated, characterful canvas.
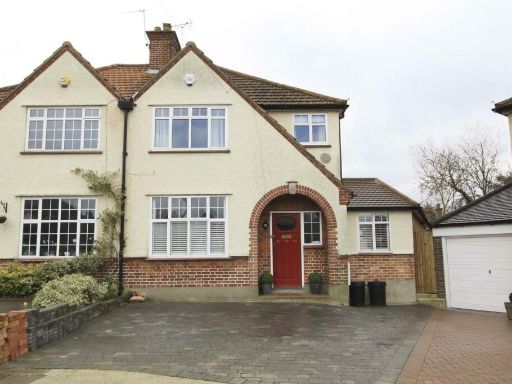 4 bedroom semi-detached house for sale in Stratford Avenue, Hillingdon, UB10 — £700,000 • 4 bed • 1 bath • 1245 ft²
4 bedroom semi-detached house for sale in Stratford Avenue, Hillingdon, UB10 — £700,000 • 4 bed • 1 bath • 1245 ft²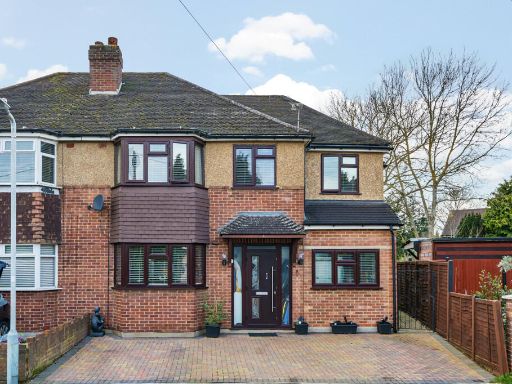 4 bedroom semi-detached house for sale in Perry Close, Uxbridge, Middlesex, UB8 — £679,950 • 4 bed • 2 bath • 1572 ft²
4 bedroom semi-detached house for sale in Perry Close, Uxbridge, Middlesex, UB8 — £679,950 • 4 bed • 2 bath • 1572 ft²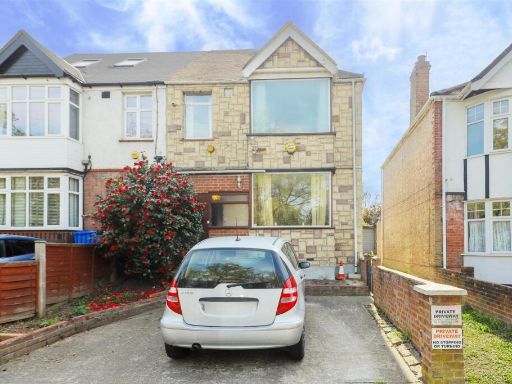 3 bedroom semi-detached house for sale in Hillingdon Hill, Hillingdon, UB10 — £500,000 • 3 bed • 2 bath • 1135 ft²
3 bedroom semi-detached house for sale in Hillingdon Hill, Hillingdon, UB10 — £500,000 • 3 bed • 2 bath • 1135 ft²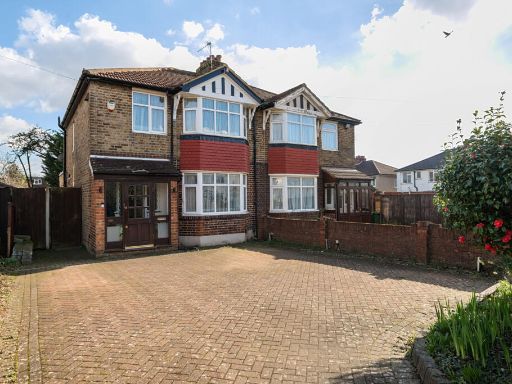 3 bedroom semi-detached house for sale in Pole Hill Road, Uxbridge, UB10 — £685,000 • 3 bed • 1 bath • 1611 ft²
3 bedroom semi-detached house for sale in Pole Hill Road, Uxbridge, UB10 — £685,000 • 3 bed • 1 bath • 1611 ft²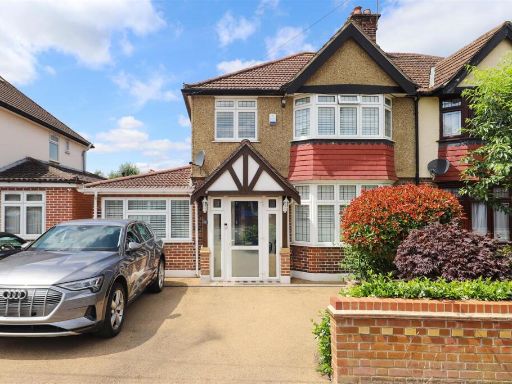 4 bedroom semi-detached house for sale in Vine Lane, Hillingdon Village, UB10 — £800,000 • 4 bed • 2 bath • 1402 ft²
4 bedroom semi-detached house for sale in Vine Lane, Hillingdon Village, UB10 — £800,000 • 4 bed • 2 bath • 1402 ft²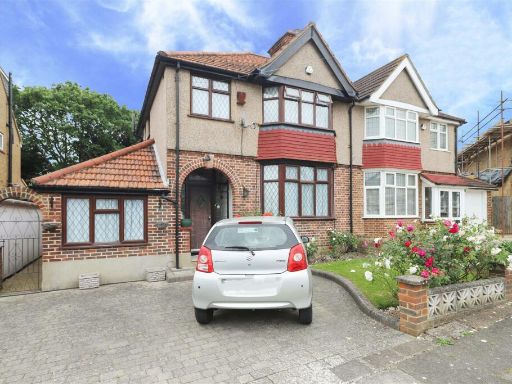 4 bedroom semi-detached house for sale in Dorset Way, Hillingdon Village, UB10 — £775,000 • 4 bed • 1 bath • 1297 ft²
4 bedroom semi-detached house for sale in Dorset Way, Hillingdon Village, UB10 — £775,000 • 4 bed • 1 bath • 1297 ft²