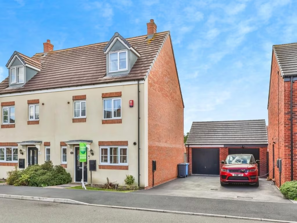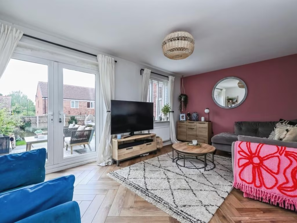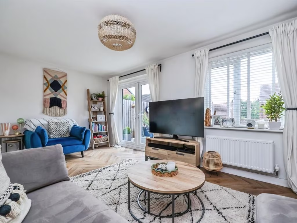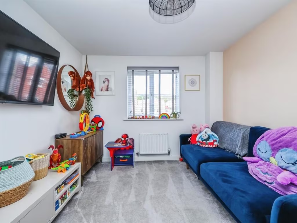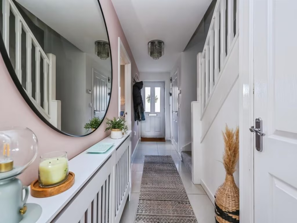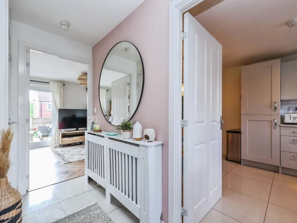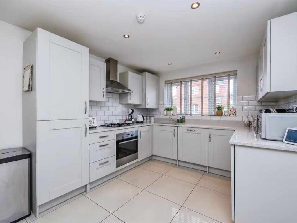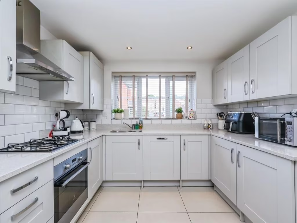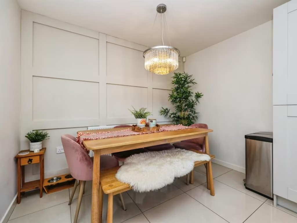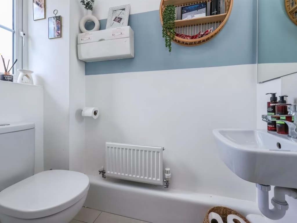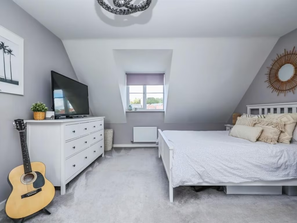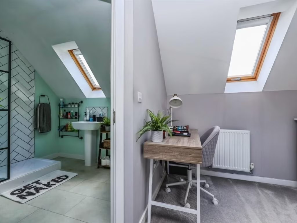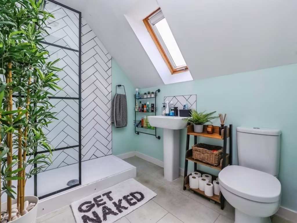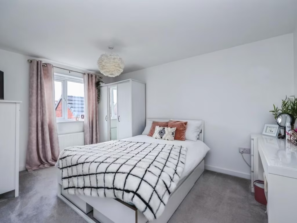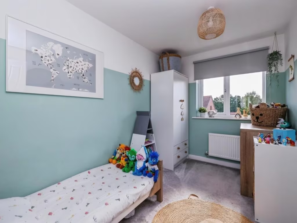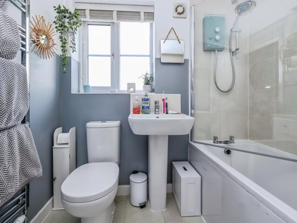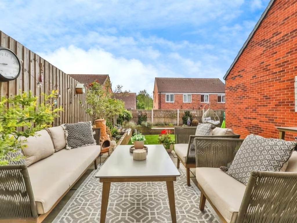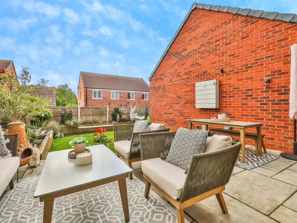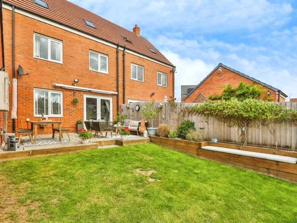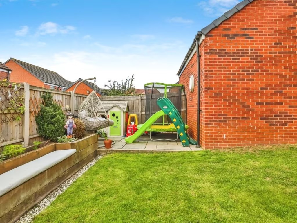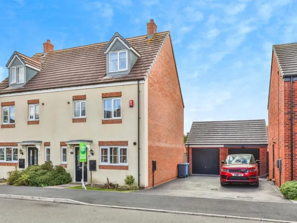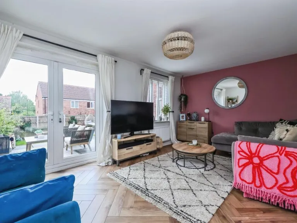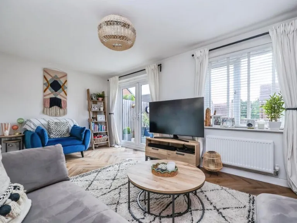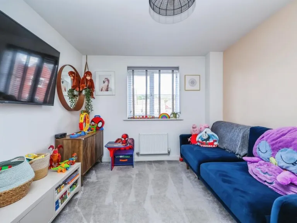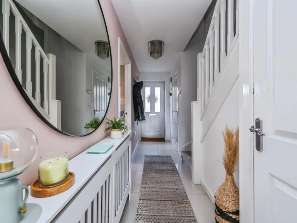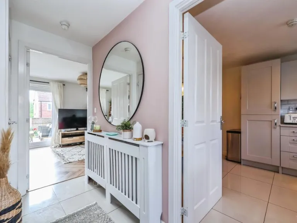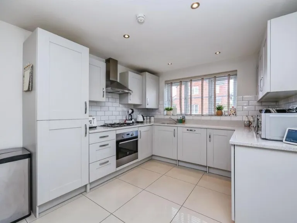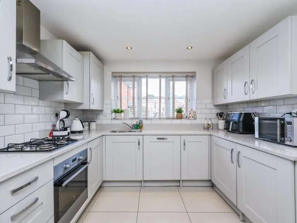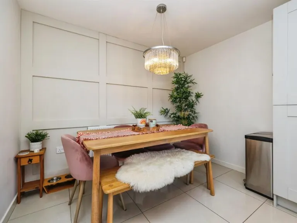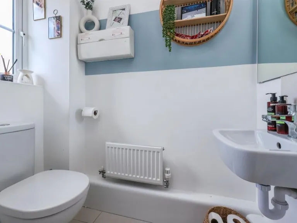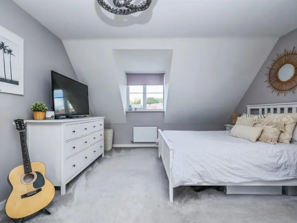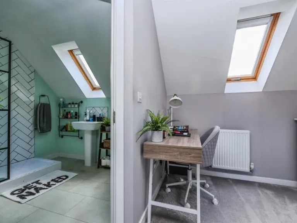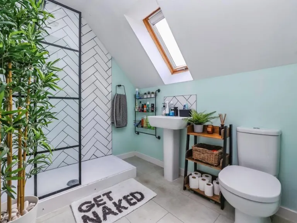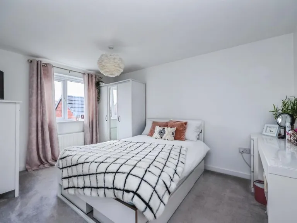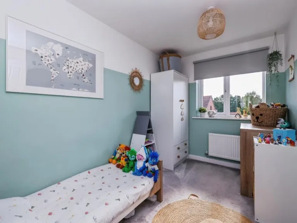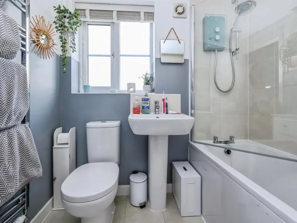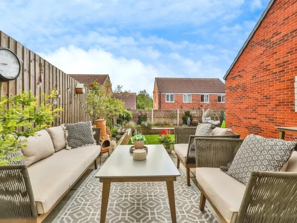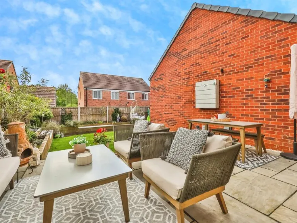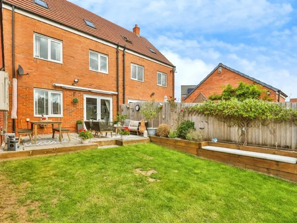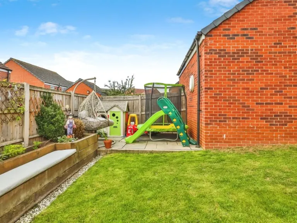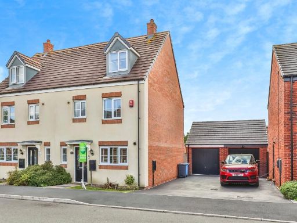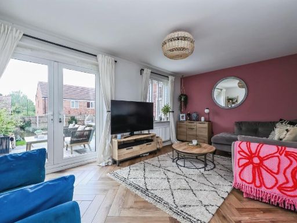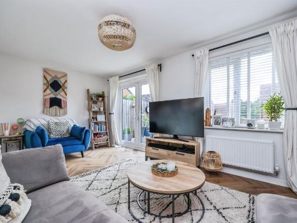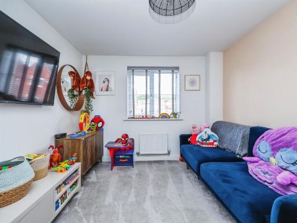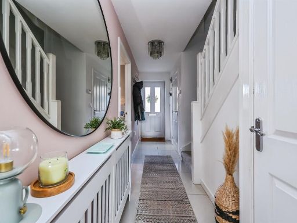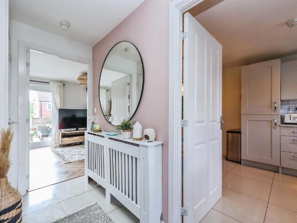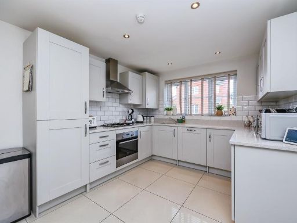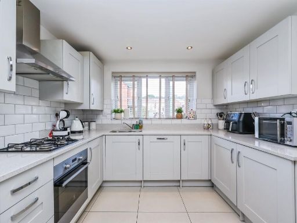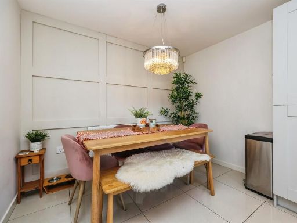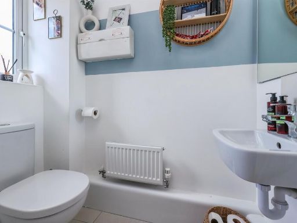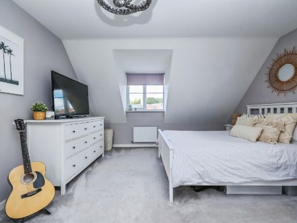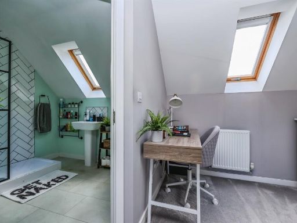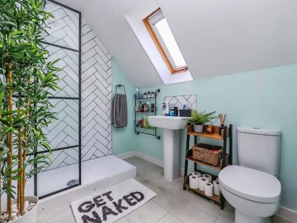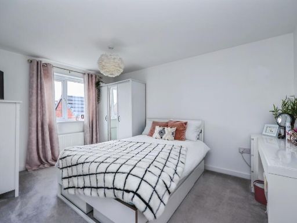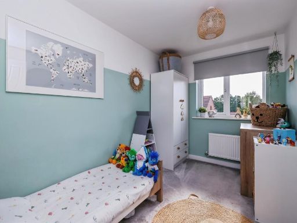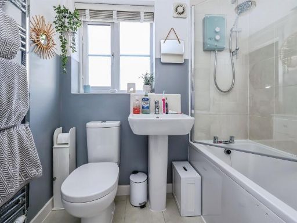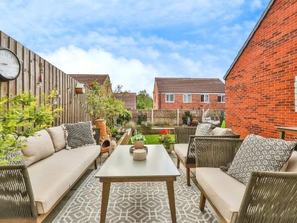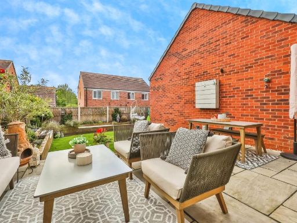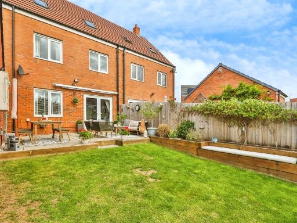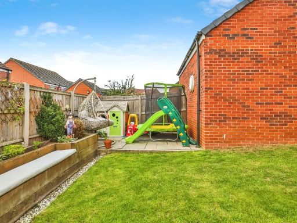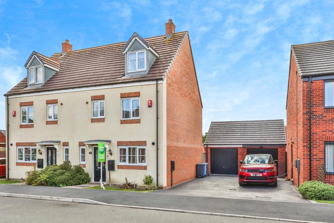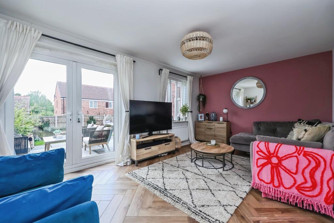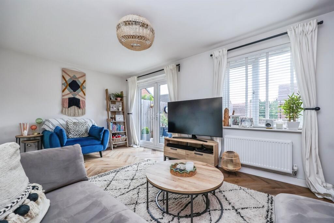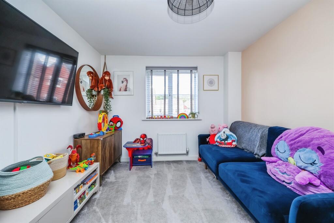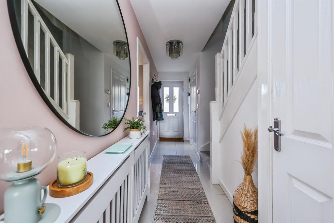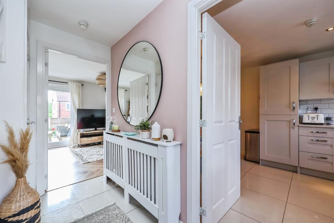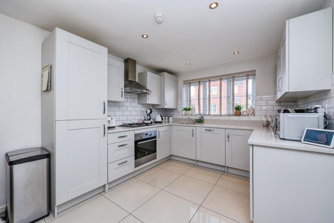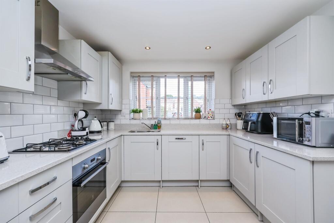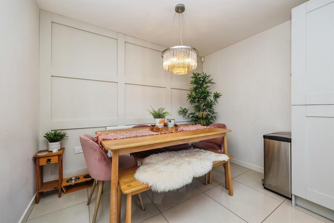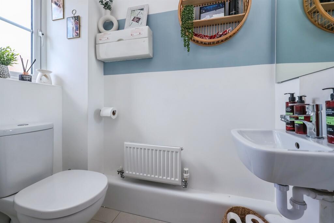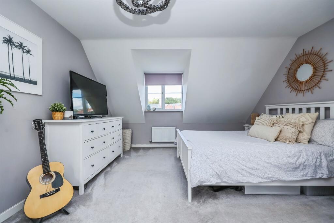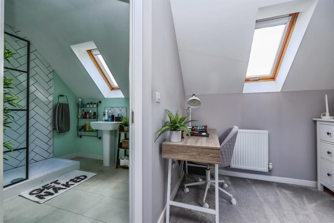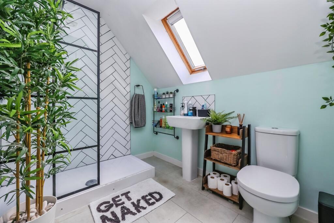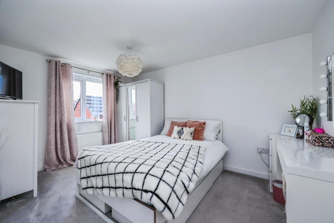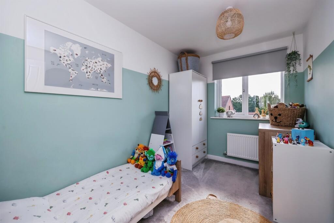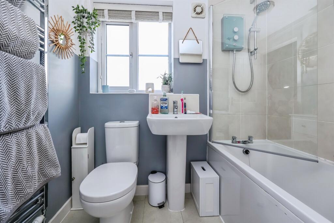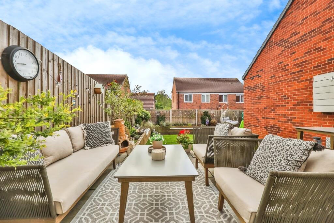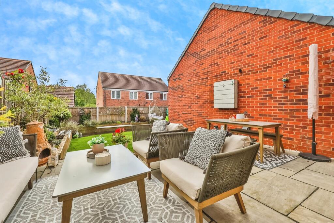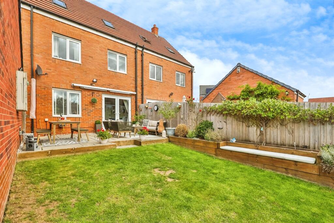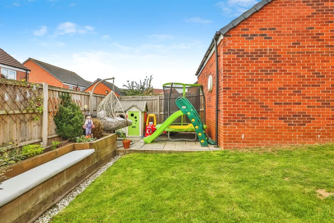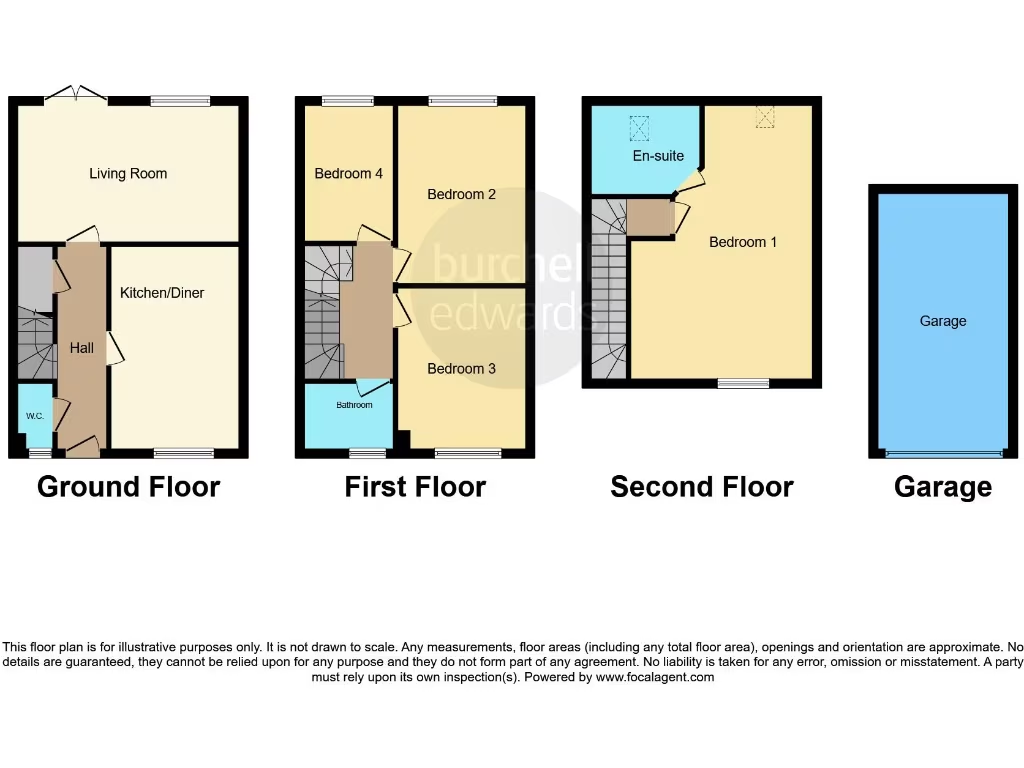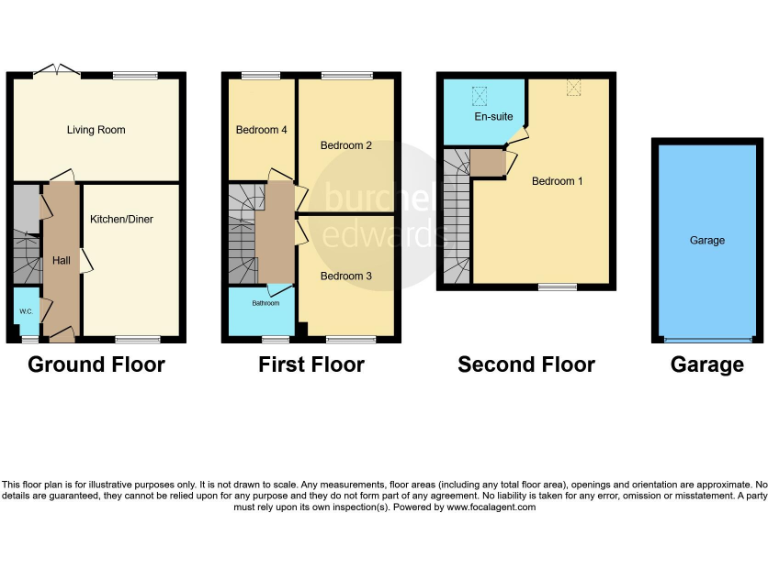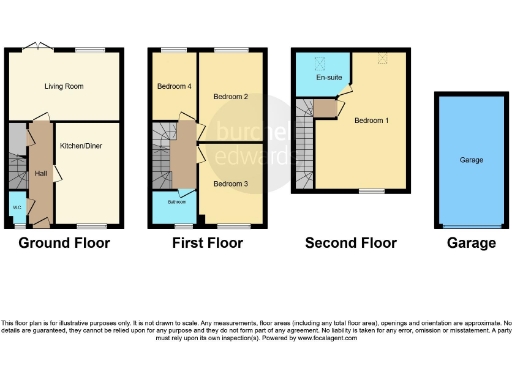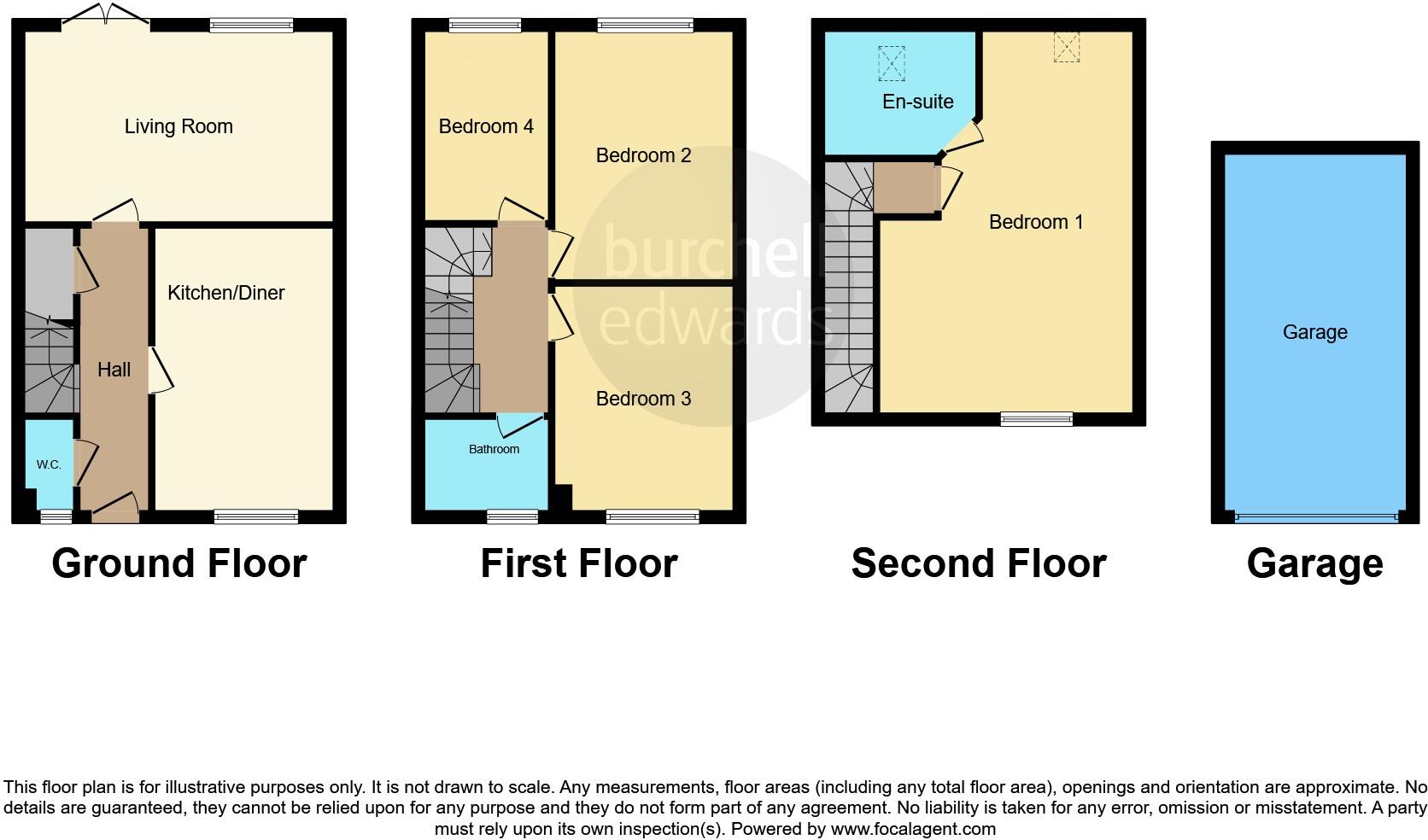Summary - Elka Road, ILKESTON DE7 4SE
4 bed 2 bath Semi-Detached
Well-presented 4‑bed family home with garage and enclosed garden in popular development.
Four double bedrooms across three floors, master bedroom with en‑suite
Tandem driveway plus single garage for parking and storage
Modern 2017 build with mains gas central heating and good thermal performance
Enclosed rear garden with patio and raised sleeper beds
Total internal area modest at approximately 897 sq ft — compact footprint
Bedroom four is significantly smaller; better as nursery or home office
Measurements and appliance condition unverified — buyers should check
Low flood risk, fast broadband, council tax described as affordable
Set over three floors, this modern 2017 semi-detached home offers bright, practical family living in a popular Ilkeston development. The ground floor provides a fitted kitchen/diner, guest cloakroom and a generous living room that opens to an enclosed garden — good for children and year-round entertaining. Off-street tandem parking leads to a single garage for secure storage or parking.
The first floor holds three double bedrooms and the family bathroom, while the second-floor master suite occupies the top floor with a large footprint and an en‑suite shower. Rooms receive plenty of natural light via front windows, rear patio doors and Velux glazing; the property benefits from mains gas central heating and modern thermal performance typical of recent build standards.
Practical considerations are straightforward: the total internal area is modest (about 897 sq ft), so layout efficiency is key for larger families. Bedroom four is noticeably smaller than the other doubles and is better suited as a child’s room, nursery or study. Measurements in the listing are for guidance — buyers should verify sizes and condition of fittings, appliances and services prior to purchase.
This freehold house sits in a very affluent, low‑flood‑risk area with good broadband and average mobile signal. Nearby primary and secondary schools include several rated Good, making the location appealing to families. Council tax is described as affordable. Overall, the home presents a well‑maintained, low‑maintenance option for a family seeking modern accommodation with parking and outside space.
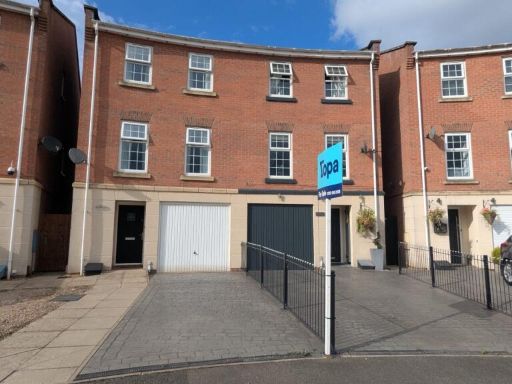 4 bedroom semi-detached house for sale in Noskwith Street, Ilkeston, DE7 — £290,000 • 4 bed • 3 bath • 1572 ft²
4 bedroom semi-detached house for sale in Noskwith Street, Ilkeston, DE7 — £290,000 • 4 bed • 3 bath • 1572 ft²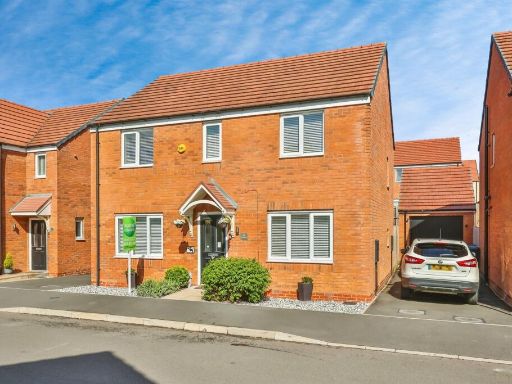 4 bedroom detached house for sale in Elka Road, ILKESTON, DE7 — £350,000 • 4 bed • 2 bath • 1077 ft²
4 bedroom detached house for sale in Elka Road, ILKESTON, DE7 — £350,000 • 4 bed • 2 bath • 1077 ft²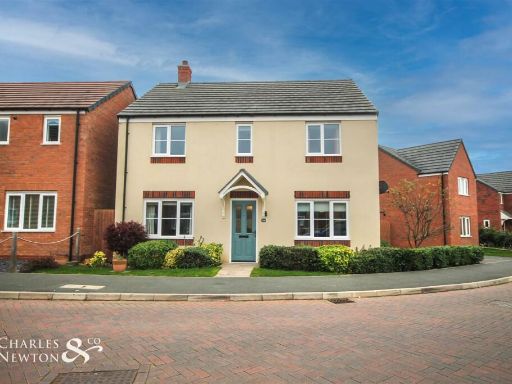 4 bedroom detached house for sale in Elka Road, Ilkeston, DE7 — £325,000 • 4 bed • 2 bath • 1238 ft²
4 bedroom detached house for sale in Elka Road, Ilkeston, DE7 — £325,000 • 4 bed • 2 bath • 1238 ft²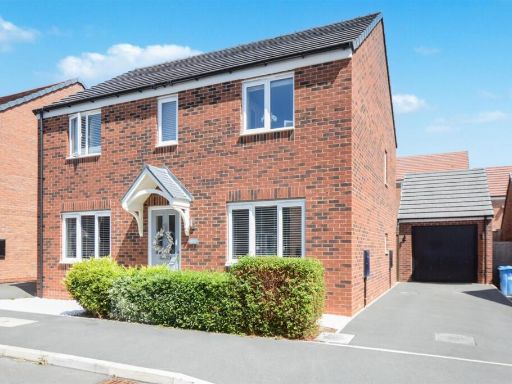 4 bedroom detached house for sale in Elka Road, Ilkeston, DE7 — £325,000 • 4 bed • 2 bath • 1237 ft²
4 bedroom detached house for sale in Elka Road, Ilkeston, DE7 — £325,000 • 4 bed • 2 bath • 1237 ft² 3 bedroom semi-detached house for sale in Slater Way, Ilkeston, DE7 — £249,995 • 3 bed • 2 bath • 764 ft²
3 bedroom semi-detached house for sale in Slater Way, Ilkeston, DE7 — £249,995 • 3 bed • 2 bath • 764 ft² 3 bedroom end of terrace house for sale in Pudding Plate Close, Ilkeston, DE7 — £240,000 • 3 bed • 2 bath • 991 ft²
3 bedroom end of terrace house for sale in Pudding Plate Close, Ilkeston, DE7 — £240,000 • 3 bed • 2 bath • 991 ft²