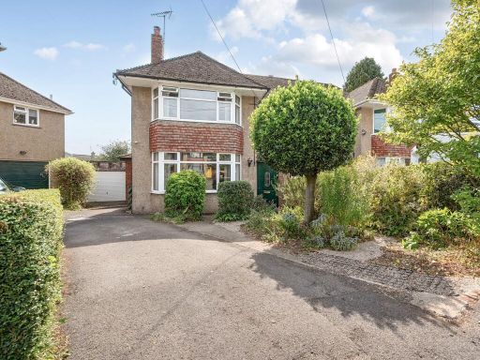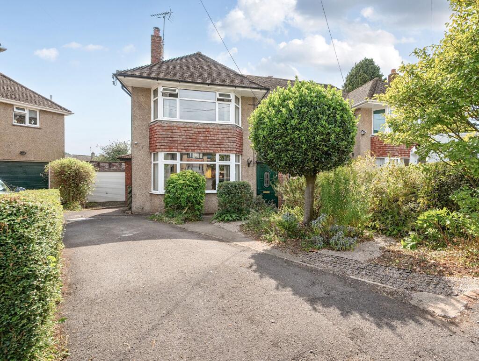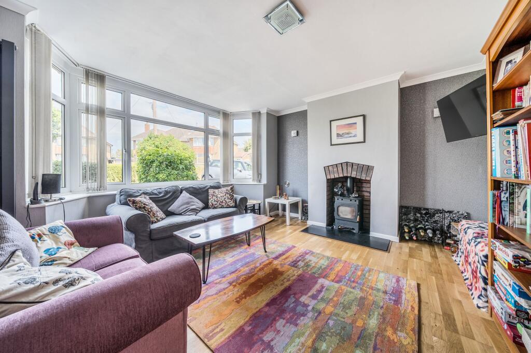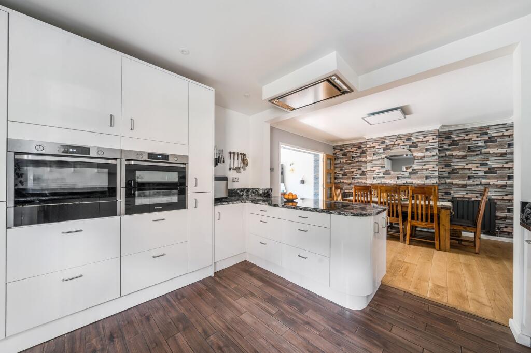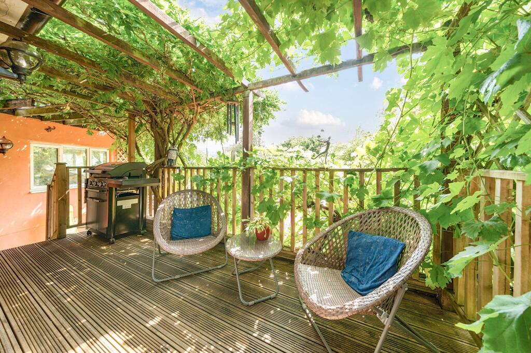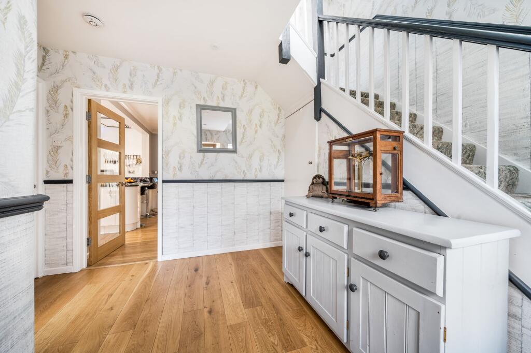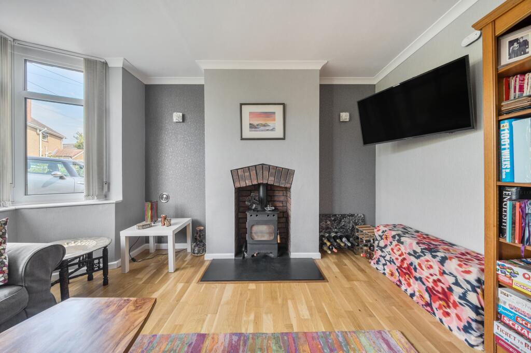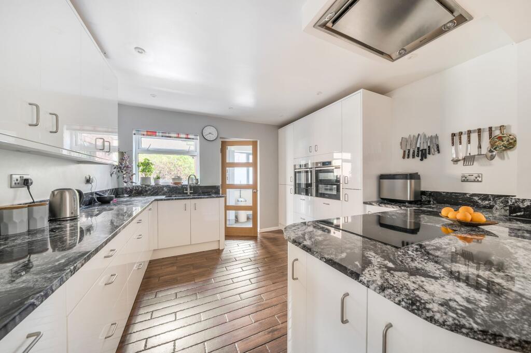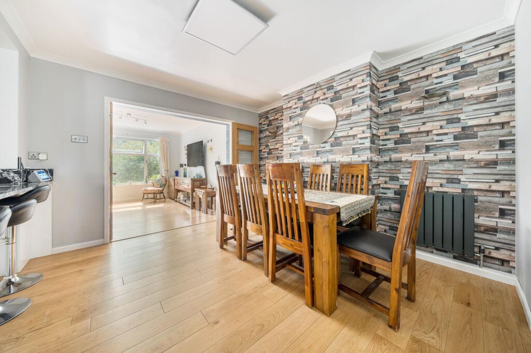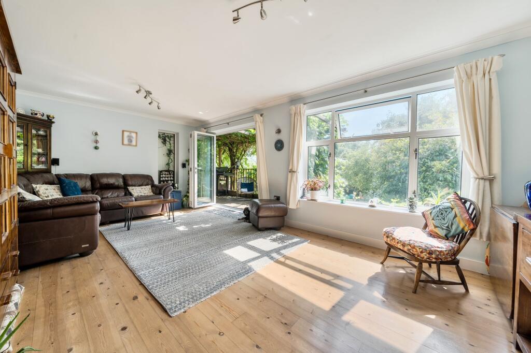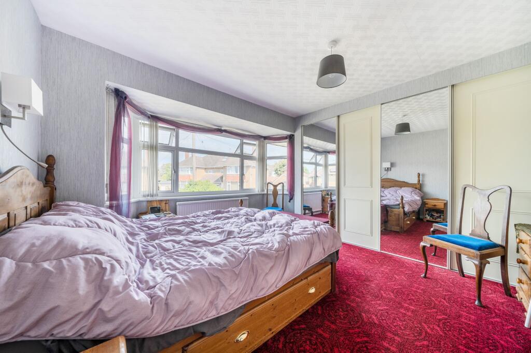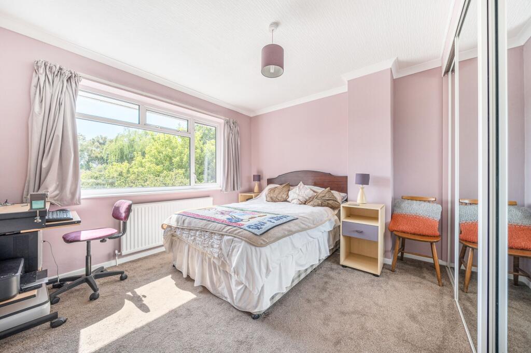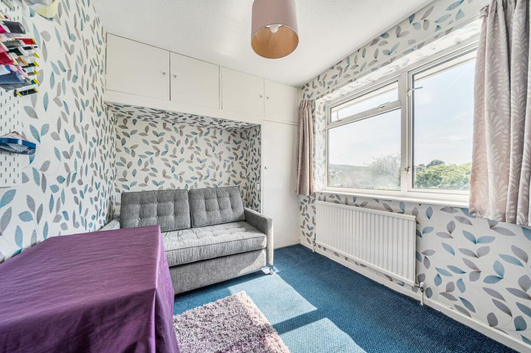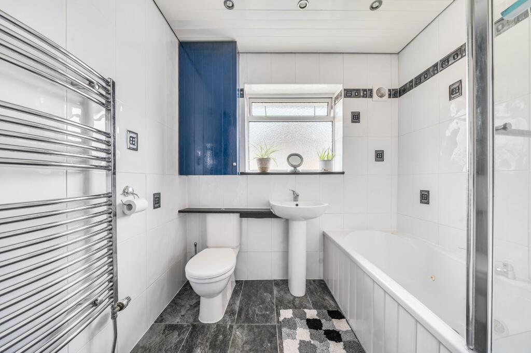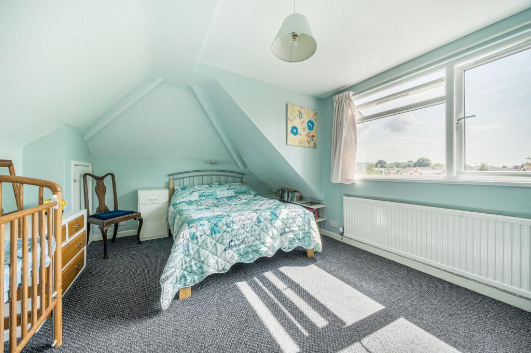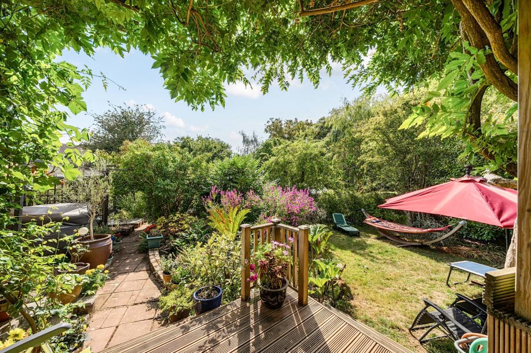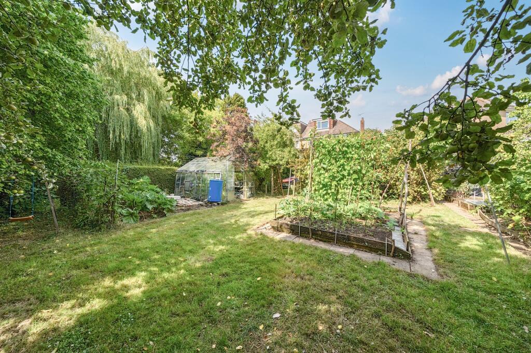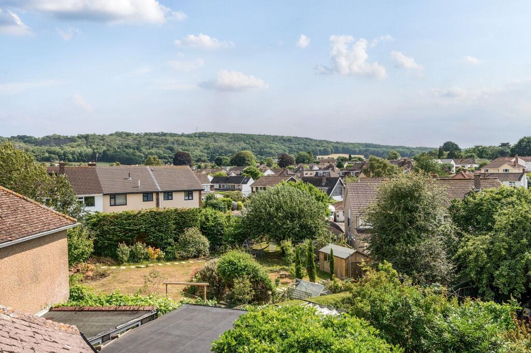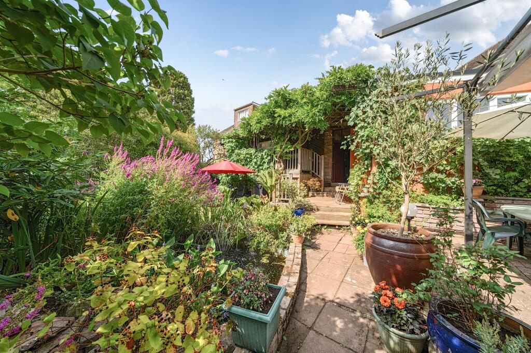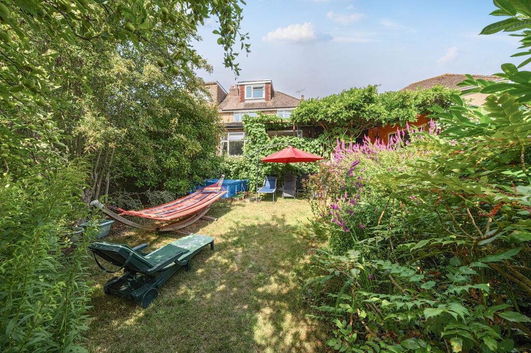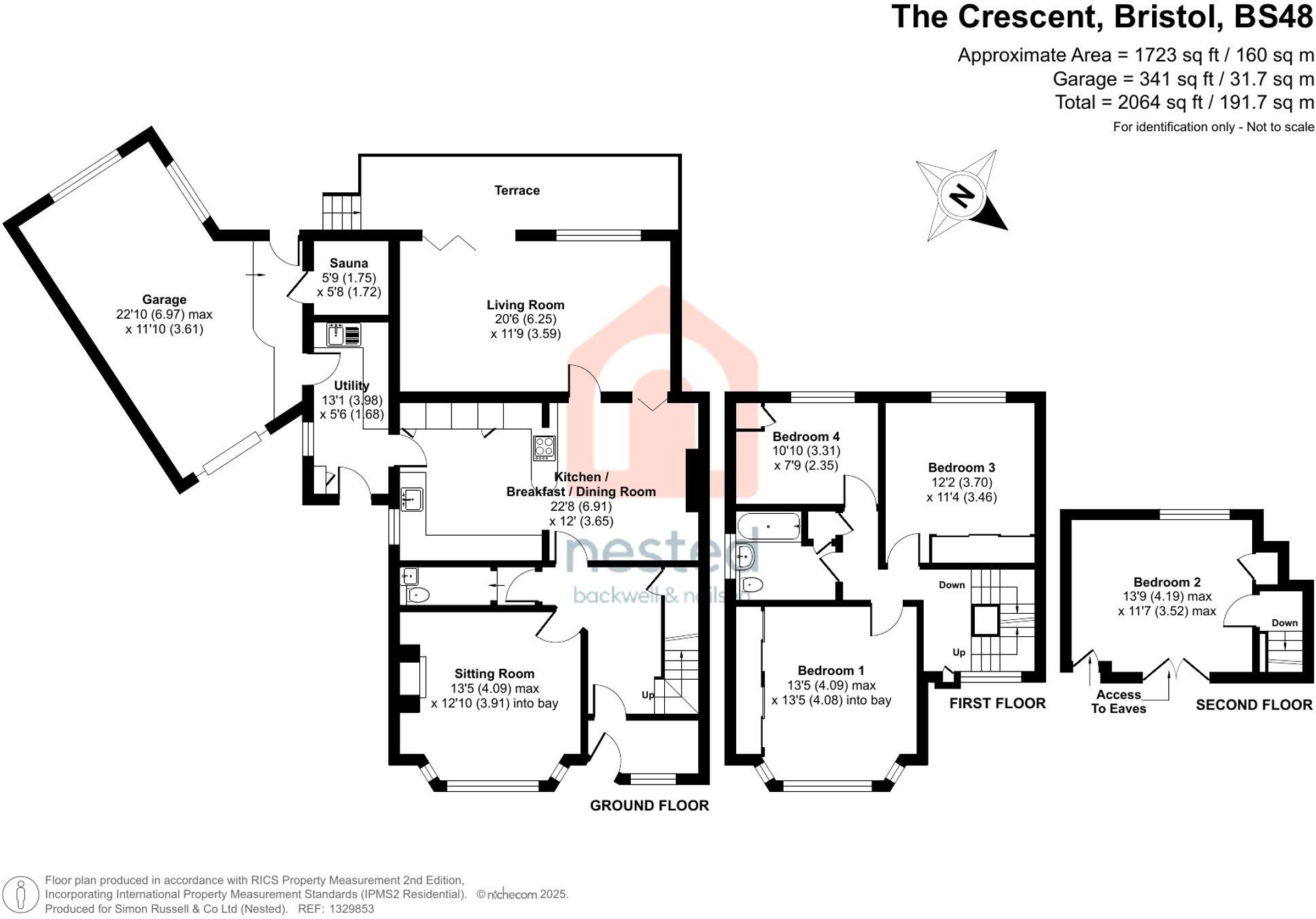Summary - 24, THE CRESCENT, BRISTOL, BACKWELL BS48 3NL
4 bed 2 bath Semi-Detached
Generous rooms, sunny garden and energy-saving solar panels for family life.
- Southwest-facing large rear garden with terrace, patio and greenhouse
- Four bedrooms across three floors; loft-conversion large top bedroom
- Three reception rooms including bay-window sitting room with log burner
- Garage/workshop with built-in sauna and driveway parking for multiple cars
- Solar panels fitted; EPC rating B and reduced energy costs
- Downstairs wet room and useful undercroft storage space
- Loft conversion inspected historically but no completion certificates available
- Leasehold tenure (928 years remaining) not freehold
A generous family home arranged over three floors, this four-bedroom semi-detached house sits at the end of a quiet cul-de-sac and benefits from a large southwest-facing garden that catches afternoon sun. Living space includes three reception rooms, an open-plan kitchen/diner and a light-filled sitting area with bi-fold doors opening to a terrace and garden – ideal for family living and entertaining. The property has useful utility space, a downstairs wet room, undercroft storage and a garage/workshop that includes a fitted sauna.
Energy-efficient features include solar panels and an EPC rating of B, helping reduce bills and providing a small income stream. The layout includes a loft-conversion bedroom with built-in storage and excellent outlooks, plus fitted wardrobes to the principal bedrooms. Outdoor space is a major asset: terrace with pergola, patios, greenhouse, vegetable beds and mature planting that makes the garden private and family-friendly.
Important practical points: the property is leasehold (long lease remaining: 928 years) rather than freehold, and the loft conversion was inspected historically for council tax purposes but does not have completion certificates from the original works. These facts may affect mortgage or insurance checks and will require buyer due diligence. Overall, this is a well-proportioned 1950s home with modern energy upgrades and significant outdoor potential for families who value space and privacy.
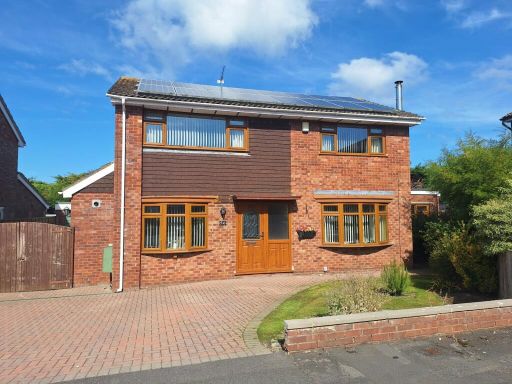 4 bedroom detached house for sale in The Chimes, Nailsea, North Somerset, BS48 — £550,000 • 4 bed • 1 bath • 1242 ft²
4 bedroom detached house for sale in The Chimes, Nailsea, North Somerset, BS48 — £550,000 • 4 bed • 1 bath • 1242 ft²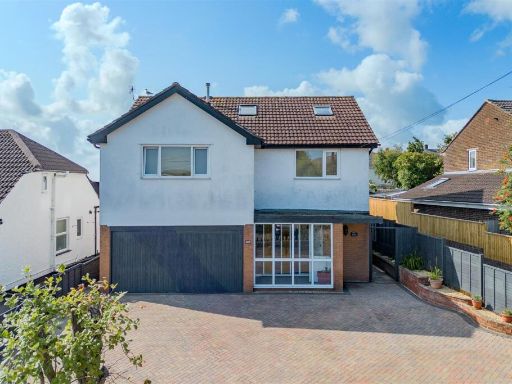 4 bedroom detached house for sale in Lower Down Road, Portishead, BS20 — £650,000 • 4 bed • 3 bath • 2290 ft²
4 bedroom detached house for sale in Lower Down Road, Portishead, BS20 — £650,000 • 4 bed • 3 bath • 2290 ft²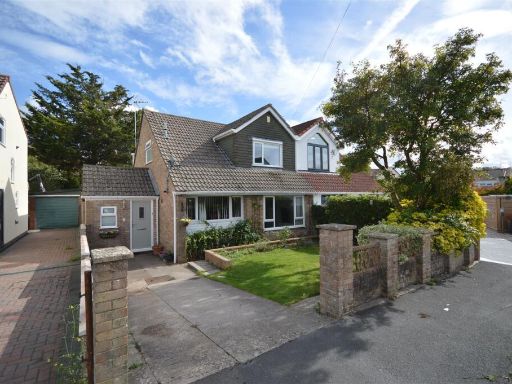 4 bedroom semi-detached house for sale in Townsend Close, Stockwood, Bristol, BS14 — £425,000 • 4 bed • 1 bath • 1395 ft²
4 bedroom semi-detached house for sale in Townsend Close, Stockwood, Bristol, BS14 — £425,000 • 4 bed • 1 bath • 1395 ft²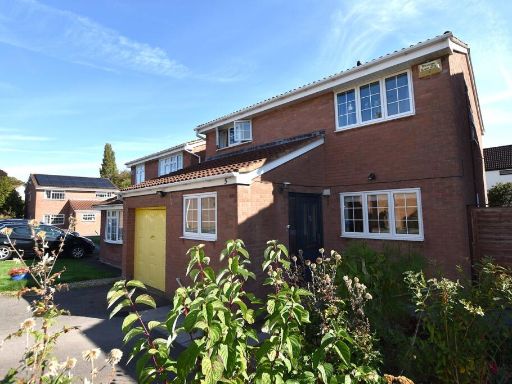 4 bedroom detached house for sale in Holly Close, Nailsea, Bristol, BS48 — £500,000 • 4 bed • 1 bath • 1193 ft²
4 bedroom detached house for sale in Holly Close, Nailsea, Bristol, BS48 — £500,000 • 4 bed • 1 bath • 1193 ft²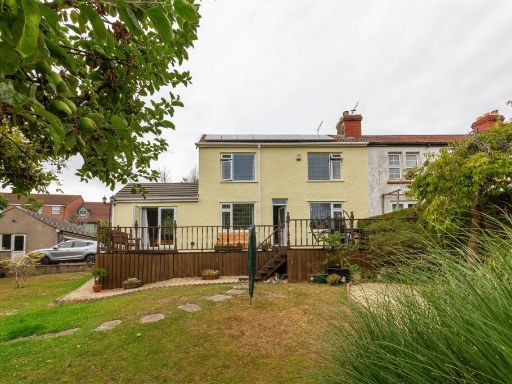 4 bedroom end of terrace house for sale in Catbrain Lane | Cribbs Causeway, BS10 — £550,000 • 4 bed • 1 bath • 1174 ft²
4 bedroom end of terrace house for sale in Catbrain Lane | Cribbs Causeway, BS10 — £550,000 • 4 bed • 1 bath • 1174 ft²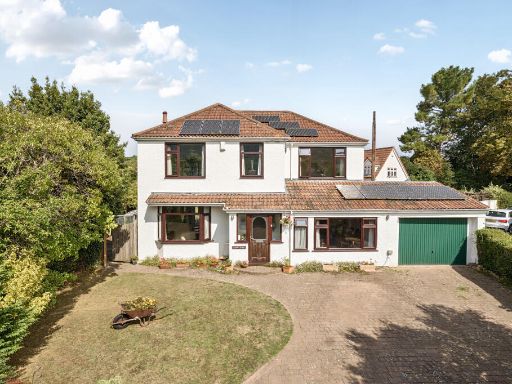 4 bedroom detached house for sale in Church Lane, Backwell, BS48 — £850,000 • 4 bed • 2 bath • 2122 ft²
4 bedroom detached house for sale in Church Lane, Backwell, BS48 — £850,000 • 4 bed • 2 bath • 2122 ft²





































