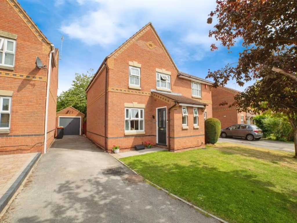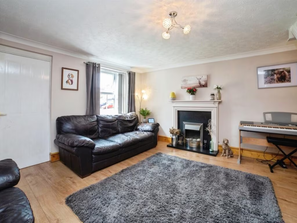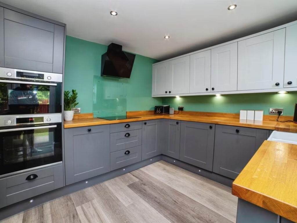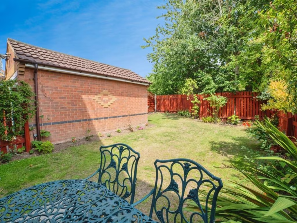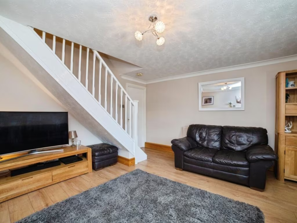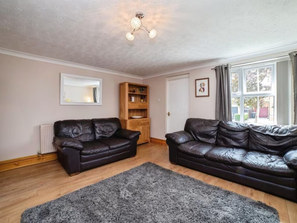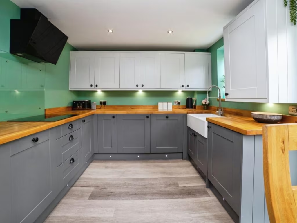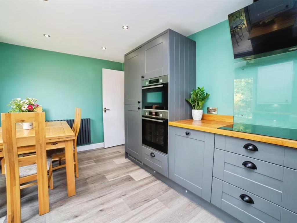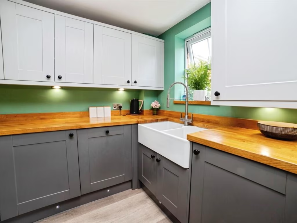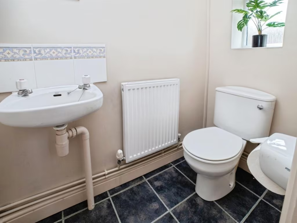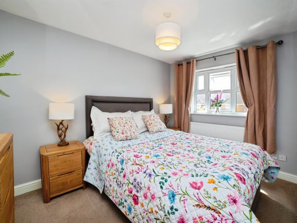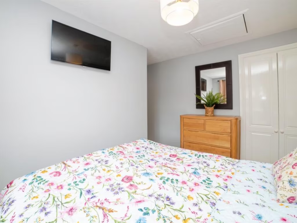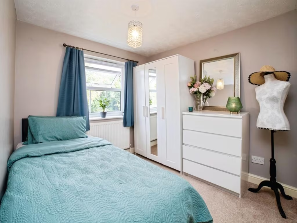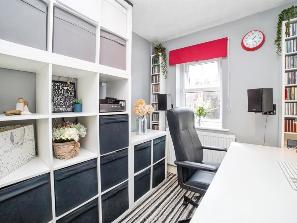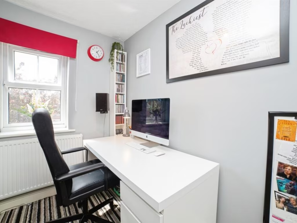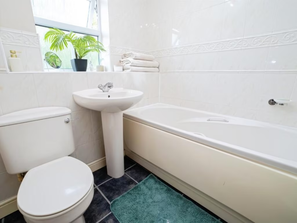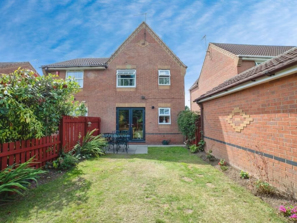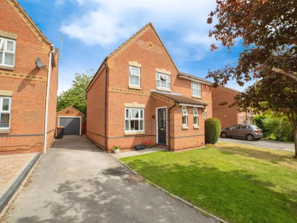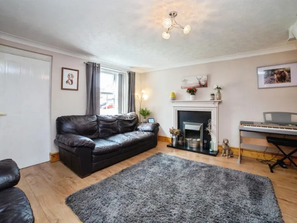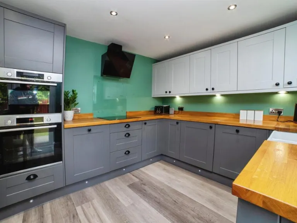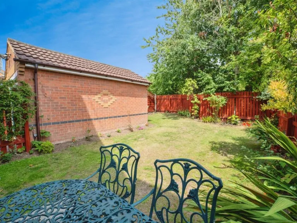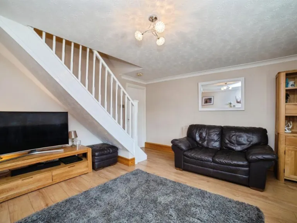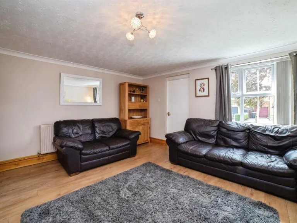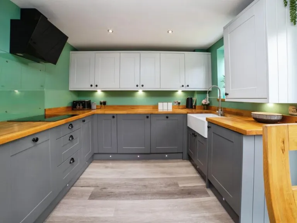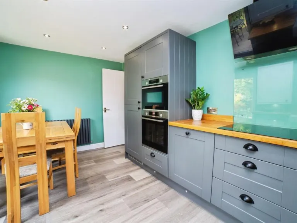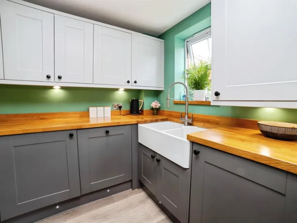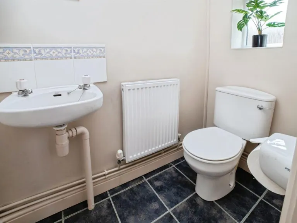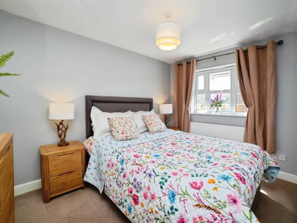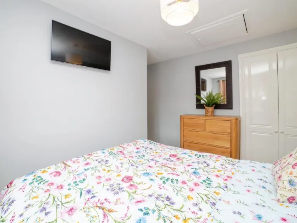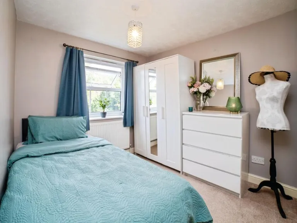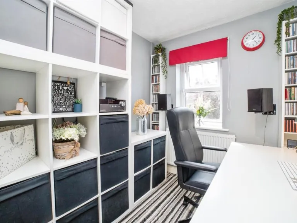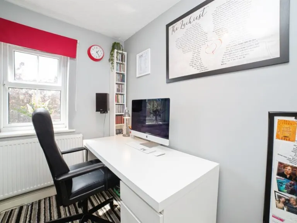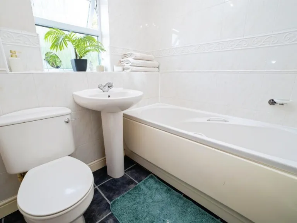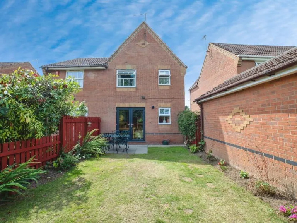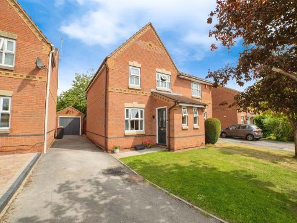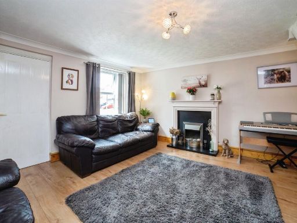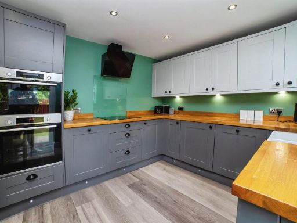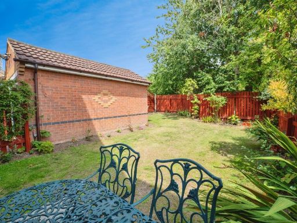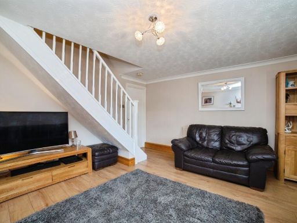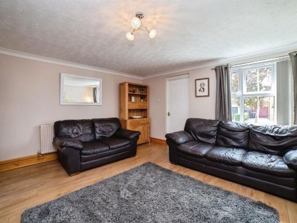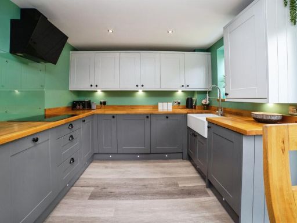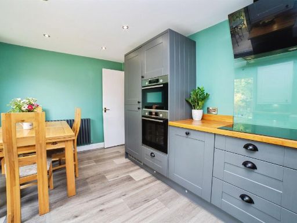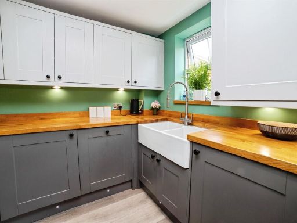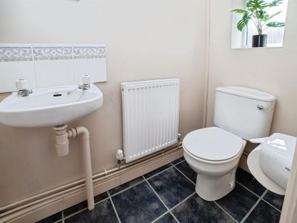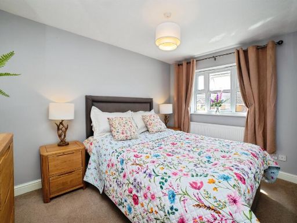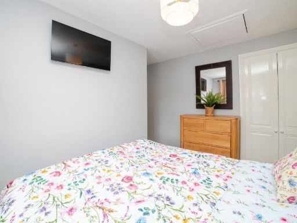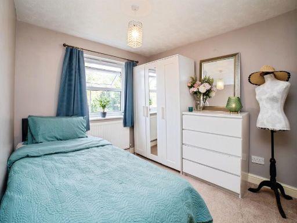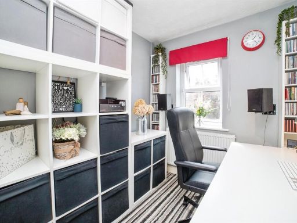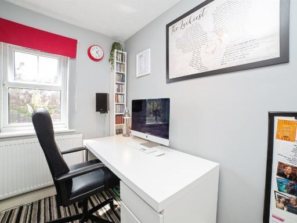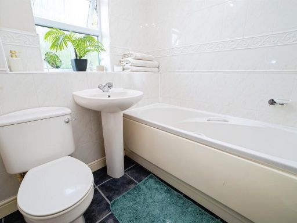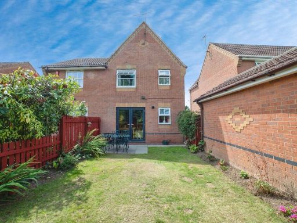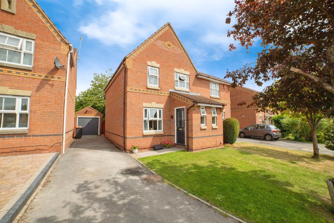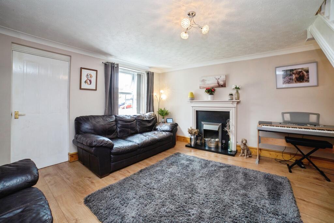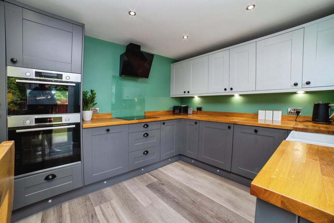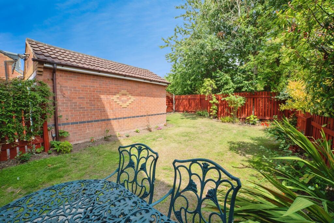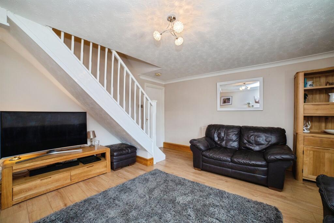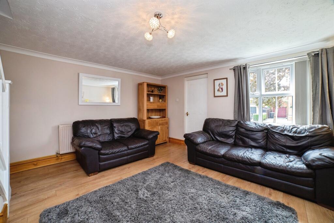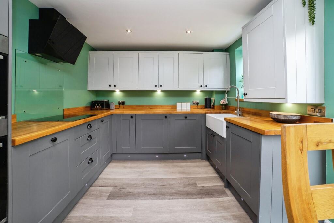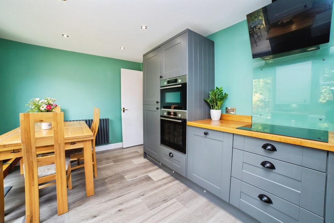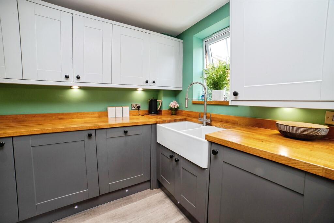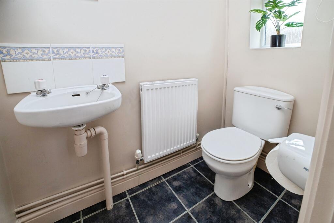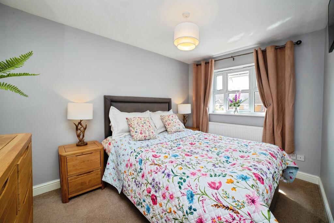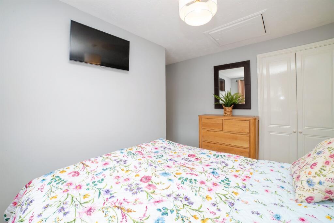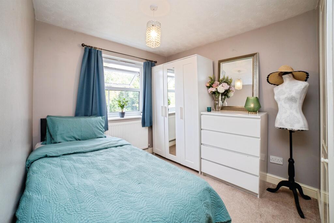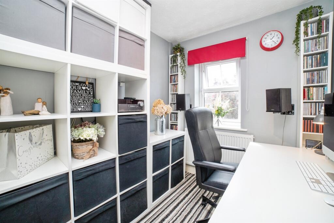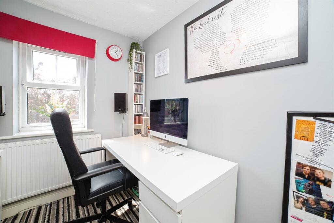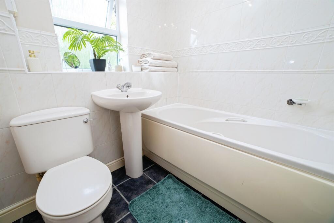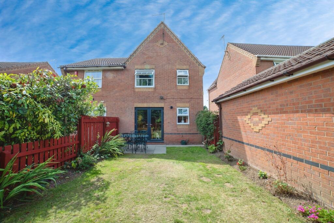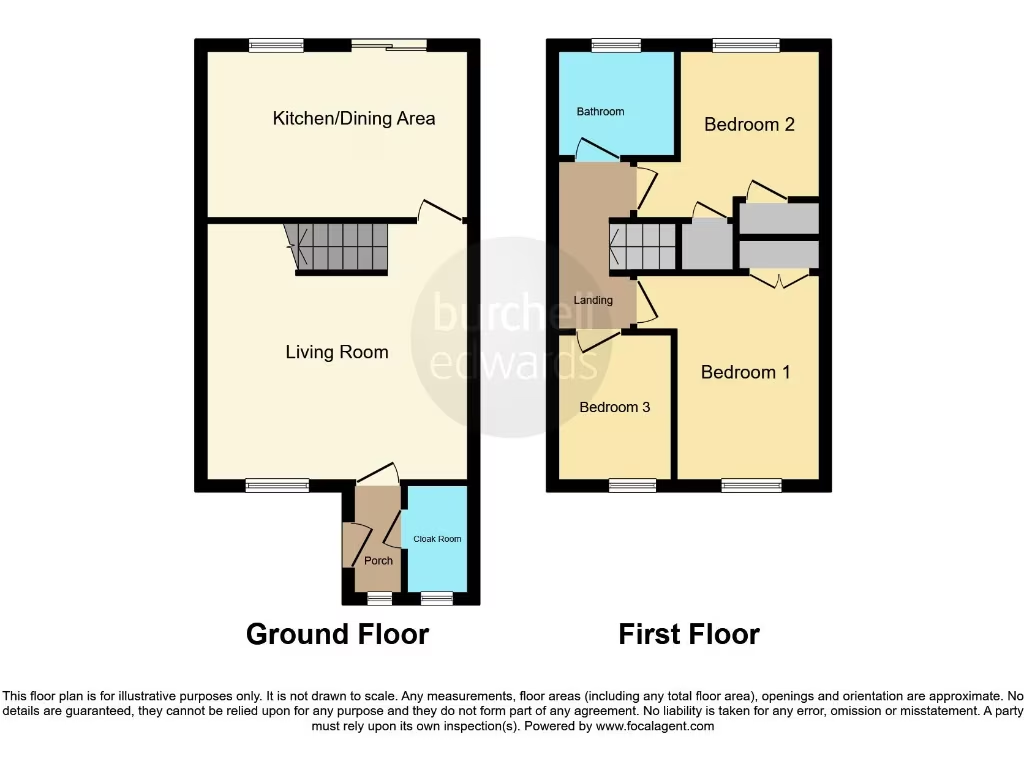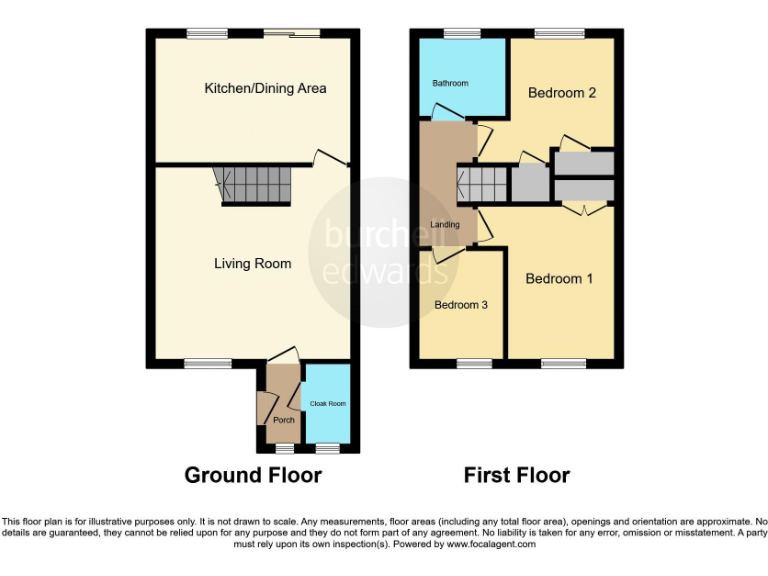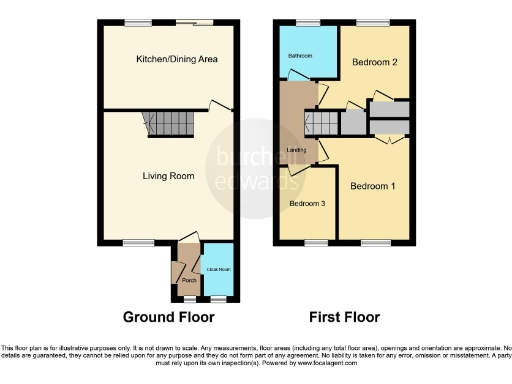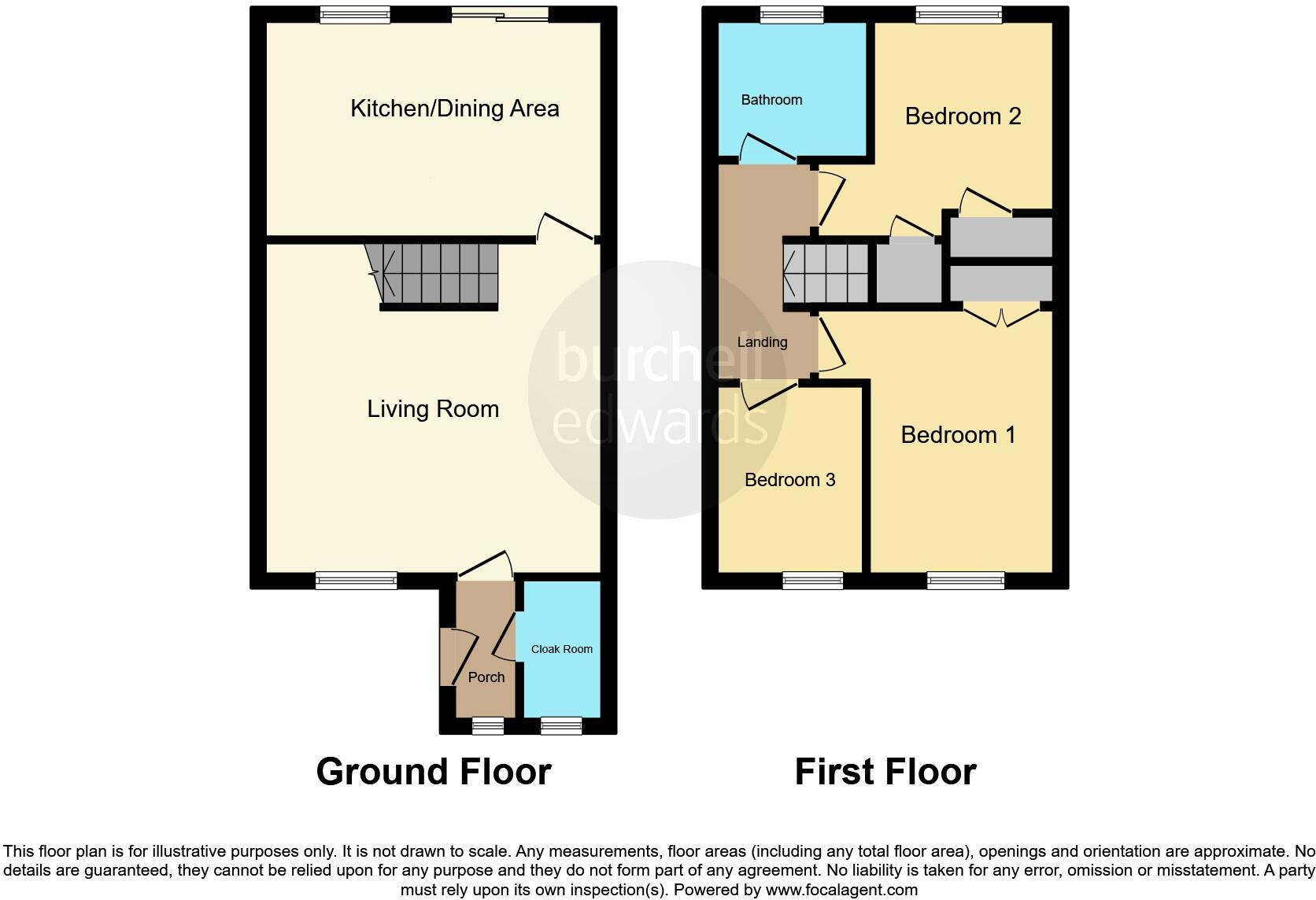Summary - 47 GRENDON WAY SUTTON-IN-ASHFIELD NG17 3EW
3 bed 1 bath Semi-Detached
Chain-free three-bed home near hospital and schools, ready to move into.
Chain free freehold three-bedroom semi-detached home
Single bathroom plus ground-floor cloakroom, compact internal area (c.571 sq ft)
Driveway parking for multiple vehicles and single garage with electrics
Kitchen/diner with integrated appliances and UPVC French doors to patio
Close to King’s Mill Hospital, good schools and local amenities
Low-maintenance fenced rear garden and gated side access
Local area shows higher crime rates and higher deprivation levels
Small plot and modest room sizes may limit larger family use
This chain-free, three-bedroom semi-detached home on Grendon Way offers practical family living in a convenient town location. The ground floor kitchen/diner and lounge provide flexible space for everyday life, while a single garage and wide driveway ease parking for multiple vehicles. The property benefits from double glazing, gas central heating and low council tax.
Internally the layout is traditional and compact — total internal area is small (approx. 571 sq ft) and there is one family bathroom plus a ground-floor cloakroom. The rear garden is low-maintenance with a patio; the plot itself is modest, so outdoor space suits small families or those seeking easy upkeep.
Location is a key strength: easy access to local shops, good primary and secondary schools, and close proximity to King’s Mill Hospital. Fast broadband and excellent mobile signal support home working. The property is freehold and sold chain-free, making it straightforward for buyers to move quickly.
Buyers should note important area and property facts: the local neighbourhood records higher crime levels and sits within a more deprived district, which may affect long-term resale in some markets. The home’s compact size and single bathroom limit suitability for larger families wanting substantial living space. No recent glazing install date is provided and buyers should verify appliance and service conditions.
 3 bedroom semi-detached house for sale in Sunstone Grove, Sutton-in-Ashfield, Nottinghamshire, NG17 — £205,000 • 3 bed • 3 bath • 862 ft²
3 bedroom semi-detached house for sale in Sunstone Grove, Sutton-in-Ashfield, Nottinghamshire, NG17 — £205,000 • 3 bed • 3 bath • 862 ft²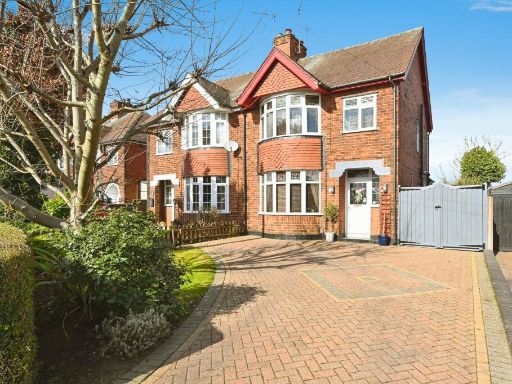 3 bedroom semi-detached house for sale in Beechdale Avenue, Sutton-in-Ashfield, NG17 — £230,000 • 3 bed • 1 bath • 1102 ft²
3 bedroom semi-detached house for sale in Beechdale Avenue, Sutton-in-Ashfield, NG17 — £230,000 • 3 bed • 1 bath • 1102 ft²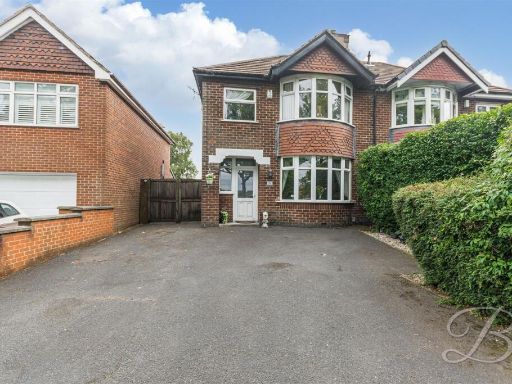 3 bedroom semi-detached house for sale in Kirkby Folly Road, Sutton-In-Ashfield, NG17 — £230,000 • 3 bed • 1 bath • 969 ft²
3 bedroom semi-detached house for sale in Kirkby Folly Road, Sutton-In-Ashfield, NG17 — £230,000 • 3 bed • 1 bath • 969 ft²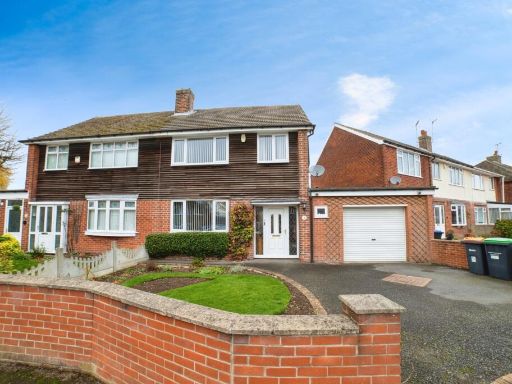 3 bedroom semi-detached house for sale in Bingham Avenue, Sutton-in-Ashfield, Nottinghamshire, NG17 — £250,000 • 3 bed • 1 bath • 1242 ft²
3 bedroom semi-detached house for sale in Bingham Avenue, Sutton-in-Ashfield, Nottinghamshire, NG17 — £250,000 • 3 bed • 1 bath • 1242 ft²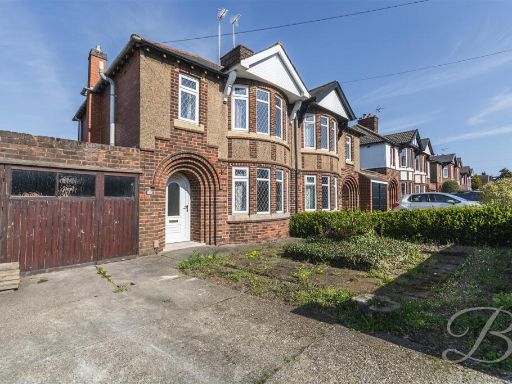 3 bedroom semi-detached house for sale in Dalestorth Road, Sutton-In-Ashfield, NG17 — £220,000 • 3 bed • 1 bath • 1124 ft²
3 bedroom semi-detached house for sale in Dalestorth Road, Sutton-In-Ashfield, NG17 — £220,000 • 3 bed • 1 bath • 1124 ft²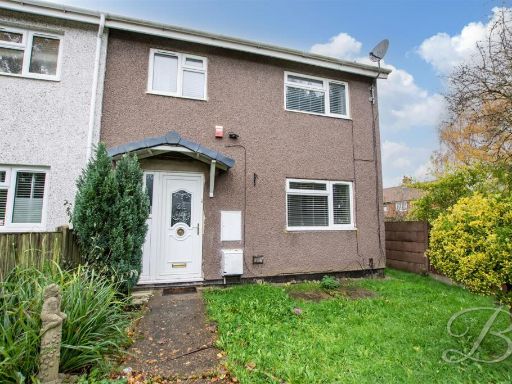 3 bedroom semi-detached house for sale in Jubilee Road, Sutton-In-Ashfield, NG17 — £190,000 • 3 bed • 2 bath • 861 ft²
3 bedroom semi-detached house for sale in Jubilee Road, Sutton-In-Ashfield, NG17 — £190,000 • 3 bed • 2 bath • 861 ft²