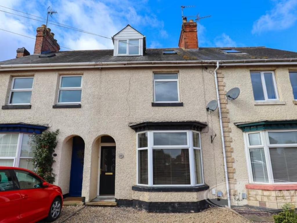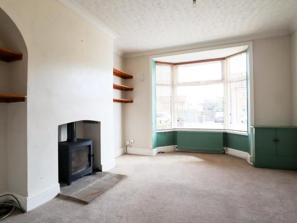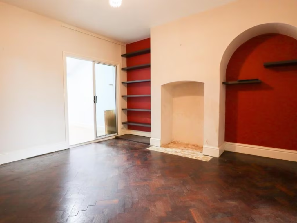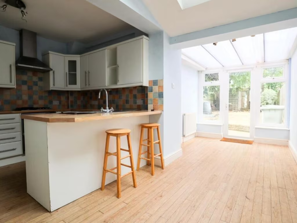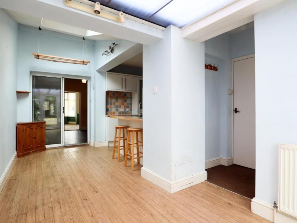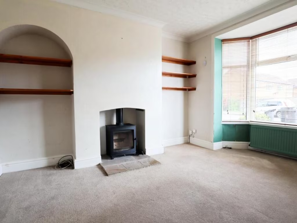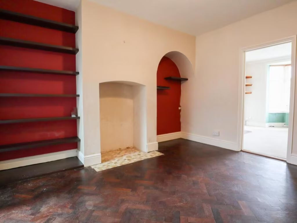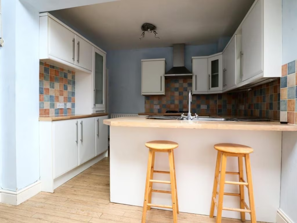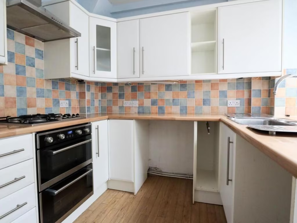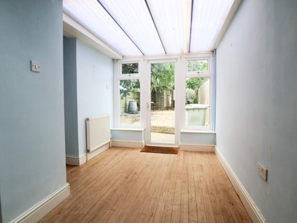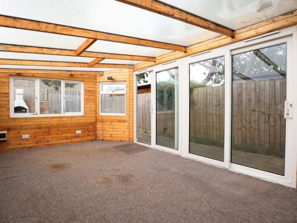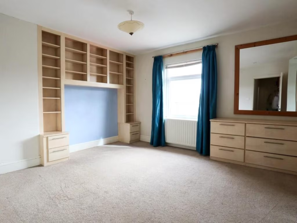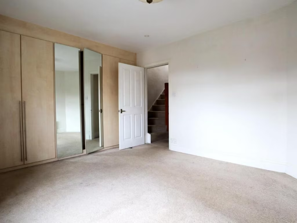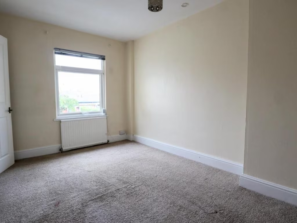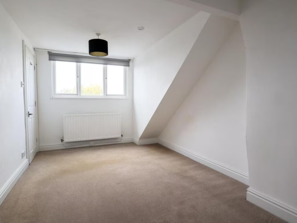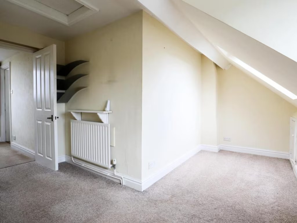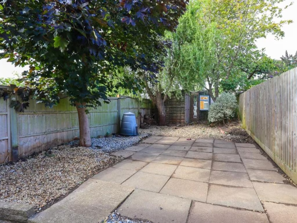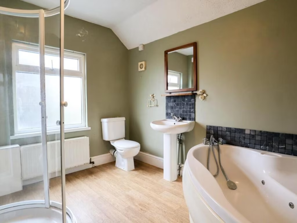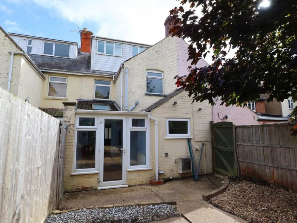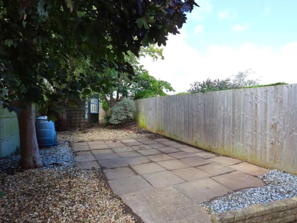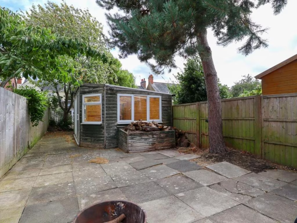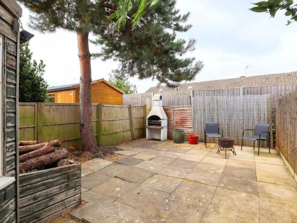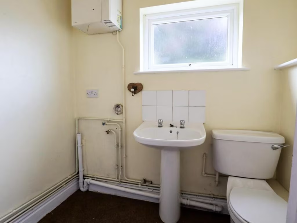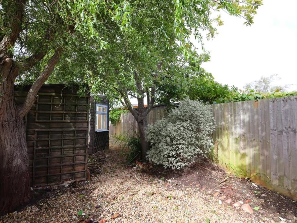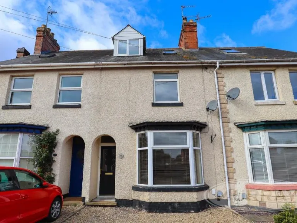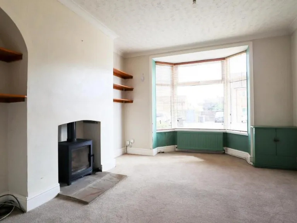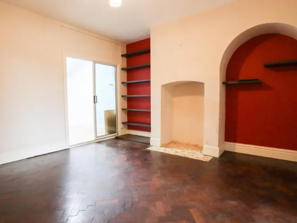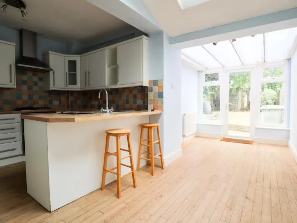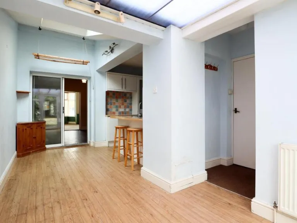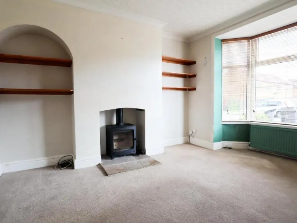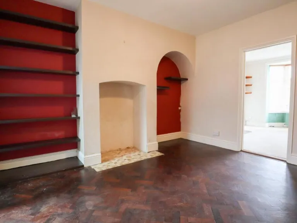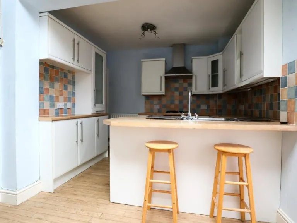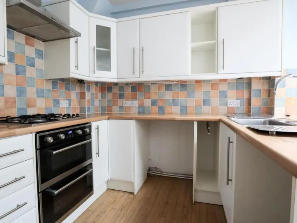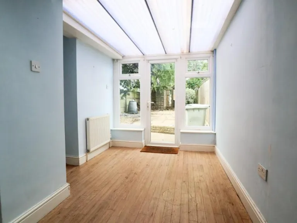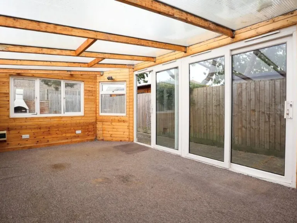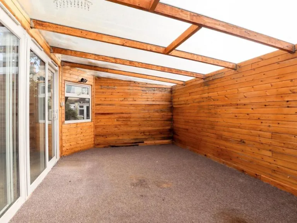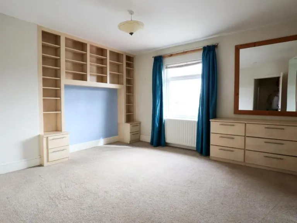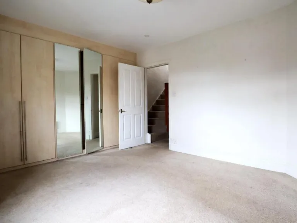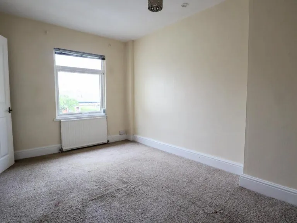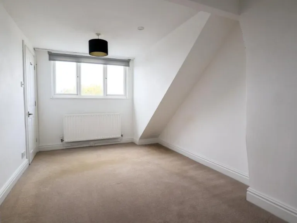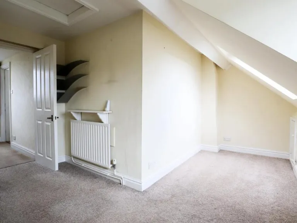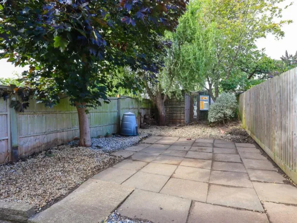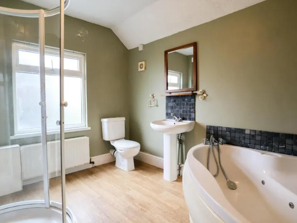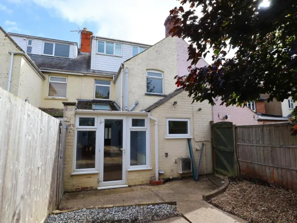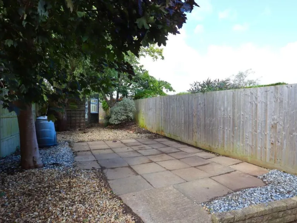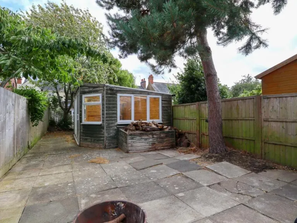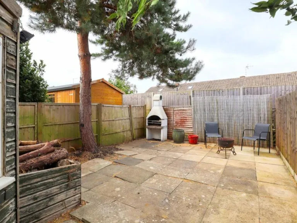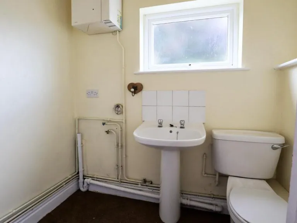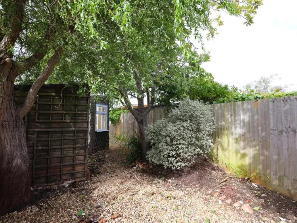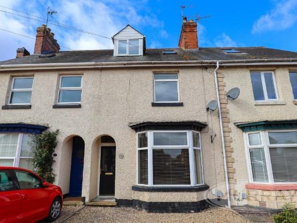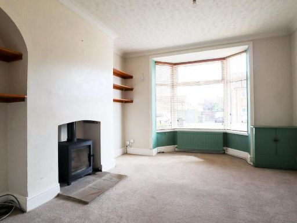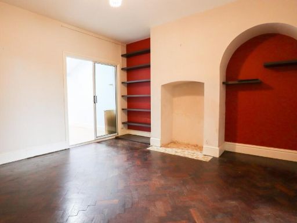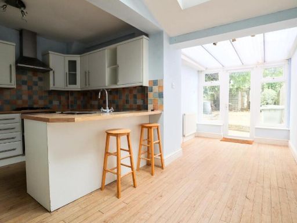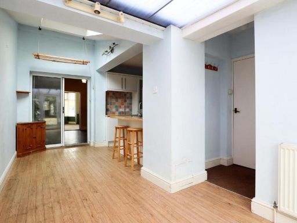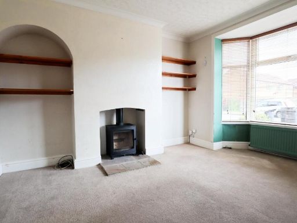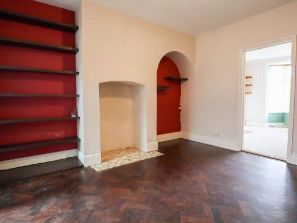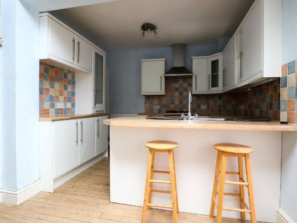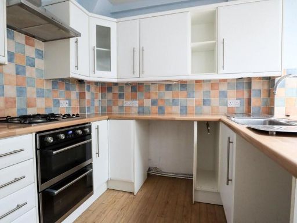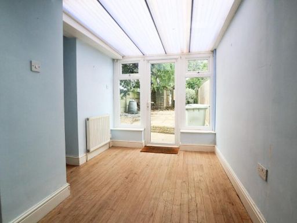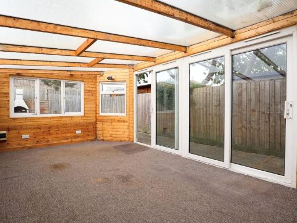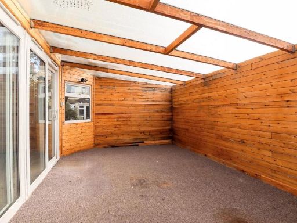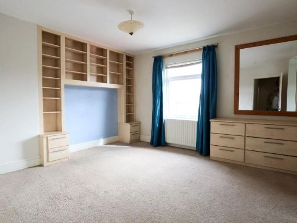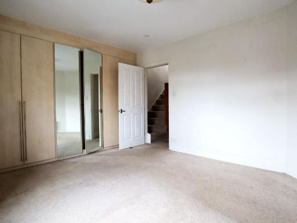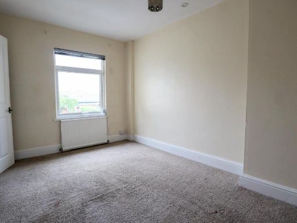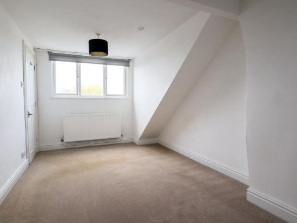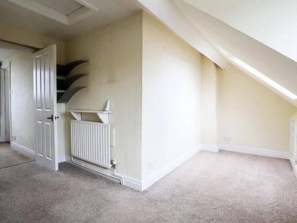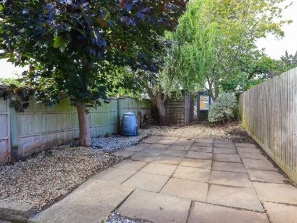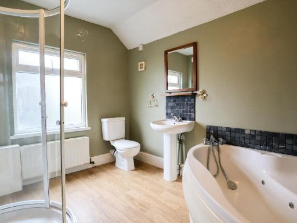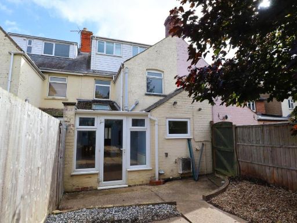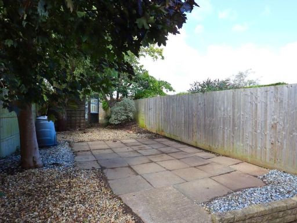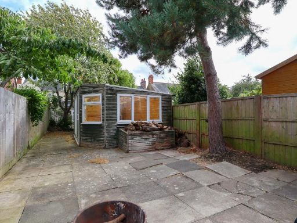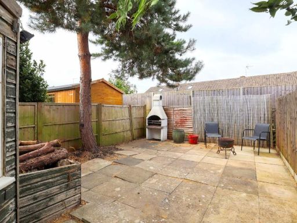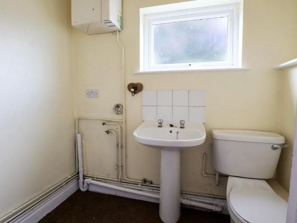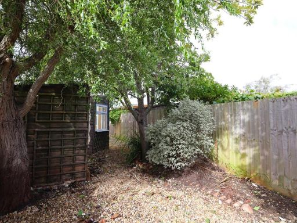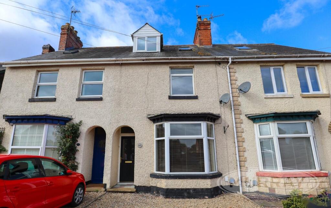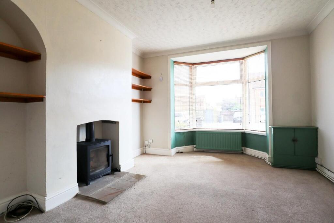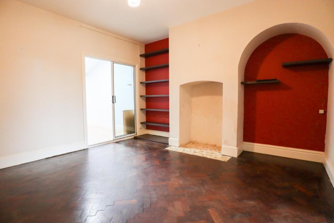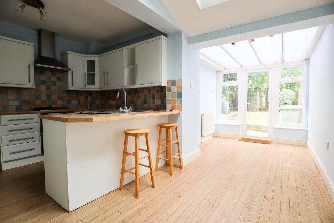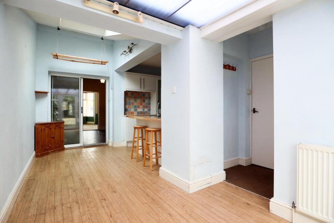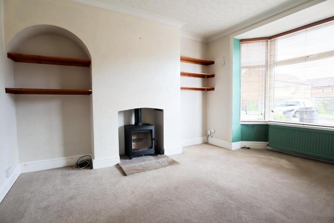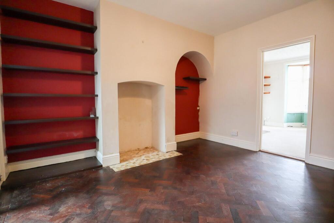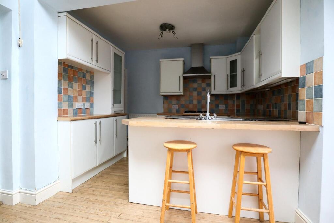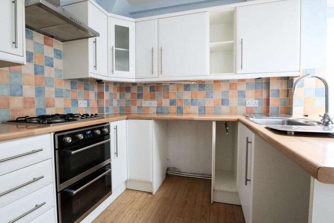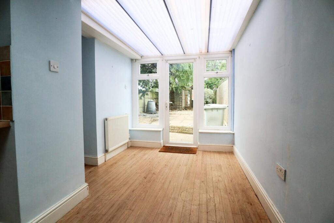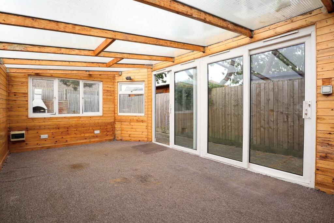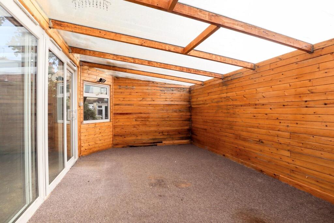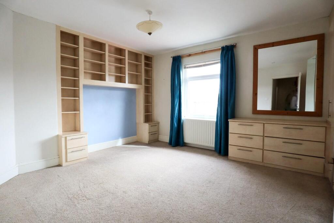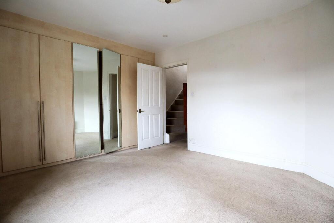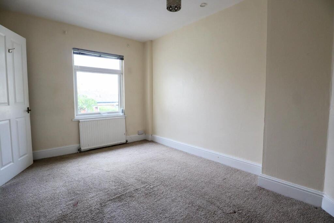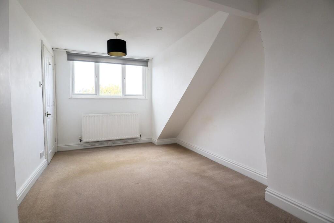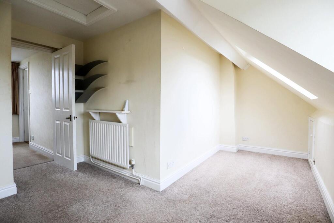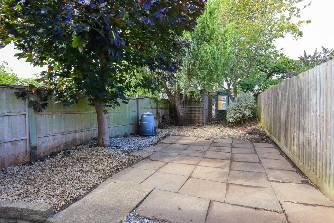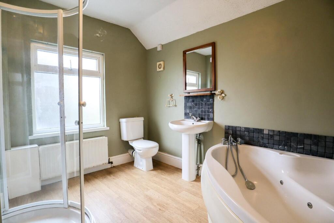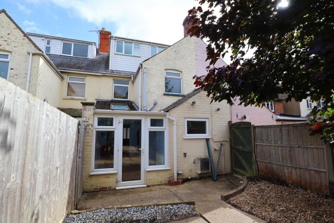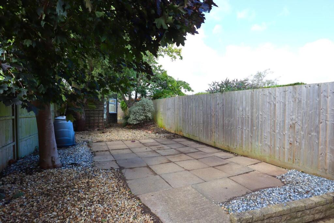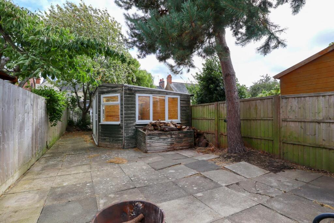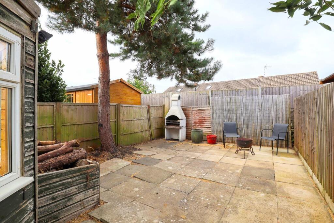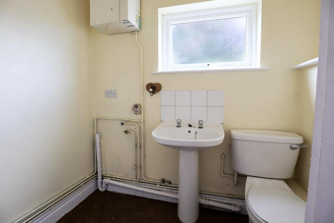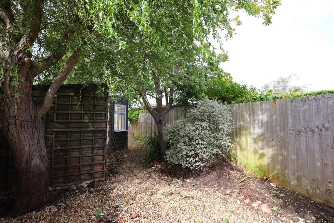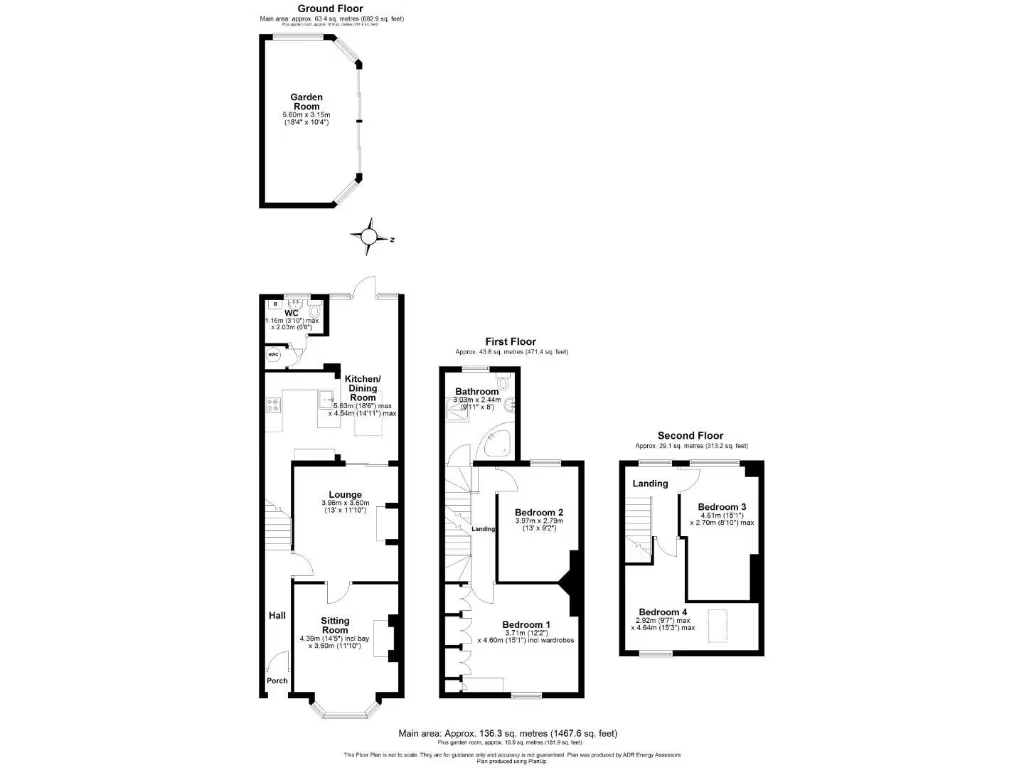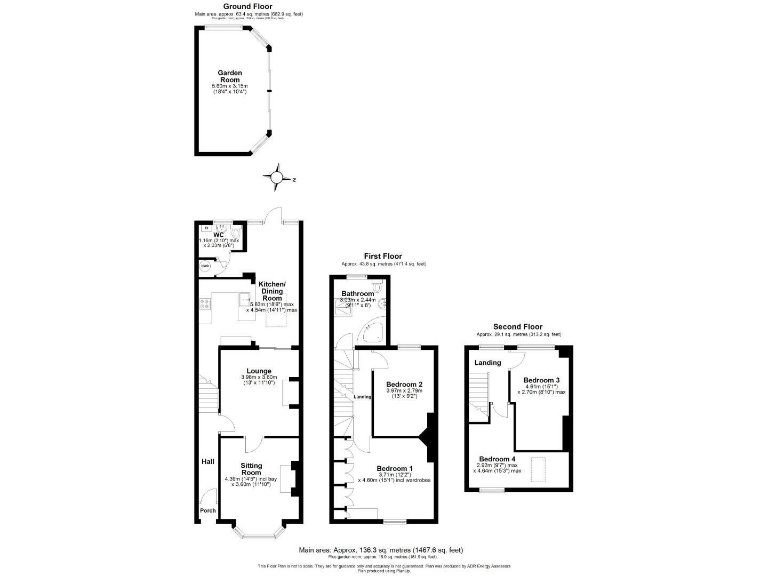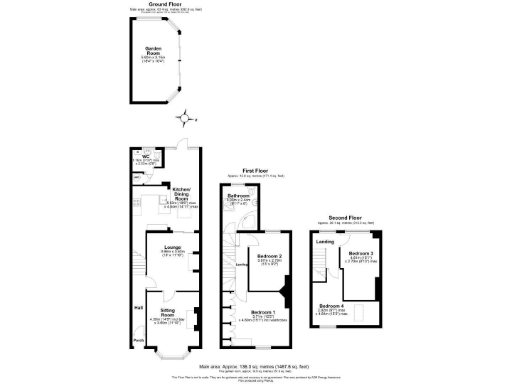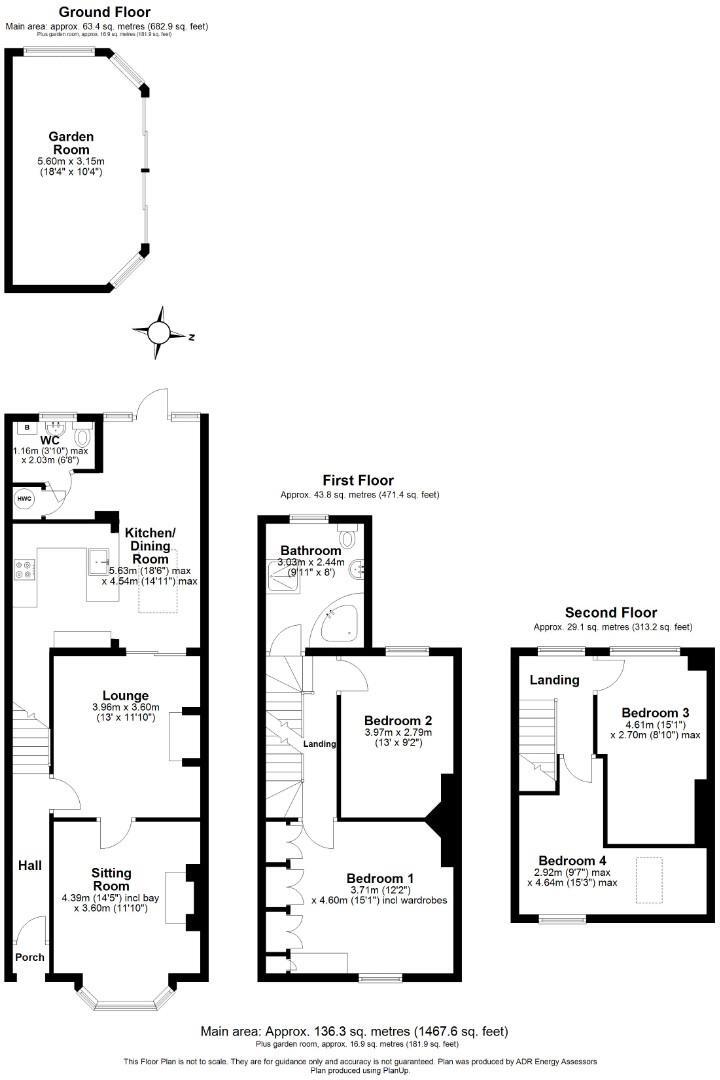Summary - 40, NEWTOWN ROAD LE15 9TS
4 bed 1 bath Terraced
Four-bedroom Victorian townhouse with garden room, parking and no onward chain — ideal family home.
No chain — immediate vacant possession possible
Four bedrooms across three storeys; converted attic provides extra space
Two reception rooms plus large open-plan kitchen/diner with Amtico flooring
Purpose-built insulated garden room with power and sliding doors
South‑westerly, low‑maintenance rear garden; gravel driveway parking to front
Single family bathroom for four bedrooms; may be busy at peak times
Solid brick walls likely uninsulated; double glazing fitted pre-2002 — energy upgrades possible
Energy performance: C; mains gas central heating and boiler in utility
This spacious mid-terrace period house in Uppingham offers flexible three-storey living and immediate availability with NO CHAIN. The ground floor features two reception rooms and a large open-plan kitchen/dining area with modern fitted units and Amtico flooring — ideal for family life and entertaining. A recently installed log-burning stove adds cosy appeal to the sitting room. A useful ground-floor WC/utility houses the boiler and laundry space.
Four bedrooms are arranged over the first and second floors, with a generous master bedroom and a large family bathroom with both a corner jacuzzi bath and separate shower. The converted attic provides additional bedroom space and eaves storage, making the layout useful for growing families or home working. The property benefits from mains gas central heating, full double glazing and an Energy Rating of C.
Outside, the house has an open gravel forecourt providing off-road parking and a south‑westerly, hard‑landscaped rear garden that is low maintenance and privately screened by mature trees. A purpose-built, insulated garden room (with light and power and sliding doors) extends the living space and suits a home office, studio or playroom. The town centre, shops and state primary and secondary schools are within walking distance.
Important practical points: the solid-brick walls are assumed to be without cavity insulation and the double glazing appears to pre-date 2002, so further energy upgrades are possible. There is a single family bathroom for four bedrooms. The characterful Victorian/Edwardian fabric offers scope for sympathetic updating rather than a full refurbishment. Council Tax is moderate and broadband/mobile connectivity are good for the area.
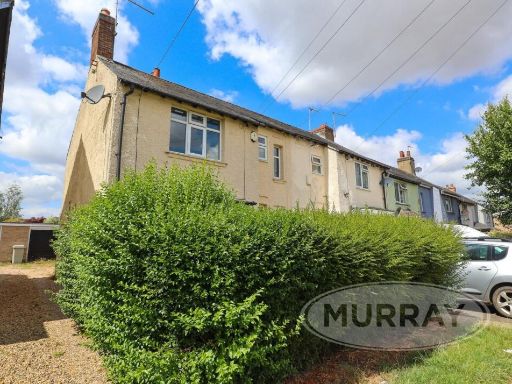 3 bedroom end of terrace house for sale in Newtown Road, Uppingham, Rutland, LE15 — £250,000 • 3 bed • 1 bath • 631 ft²
3 bedroom end of terrace house for sale in Newtown Road, Uppingham, Rutland, LE15 — £250,000 • 3 bed • 1 bath • 631 ft²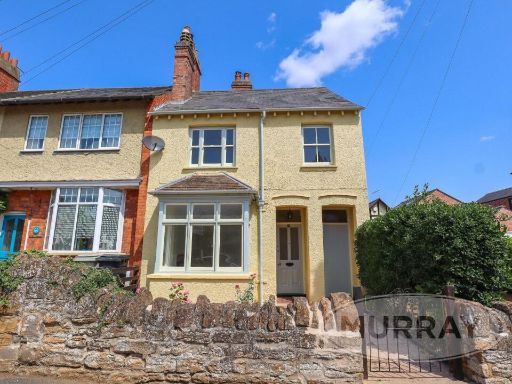 3 bedroom end of terrace house for sale in North Street West, Uppingham, Rutland, LE15 — £350,000 • 3 bed • 1 bath • 1139 ft²
3 bedroom end of terrace house for sale in North Street West, Uppingham, Rutland, LE15 — £350,000 • 3 bed • 1 bath • 1139 ft²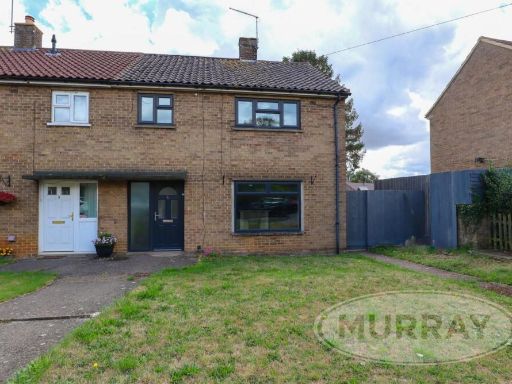 3 bedroom end of terrace house for sale in Branston Road, Uppingham, Rutland, LE15 — £199,950 • 3 bed • 1 bath • 654 ft²
3 bedroom end of terrace house for sale in Branston Road, Uppingham, Rutland, LE15 — £199,950 • 3 bed • 1 bath • 654 ft²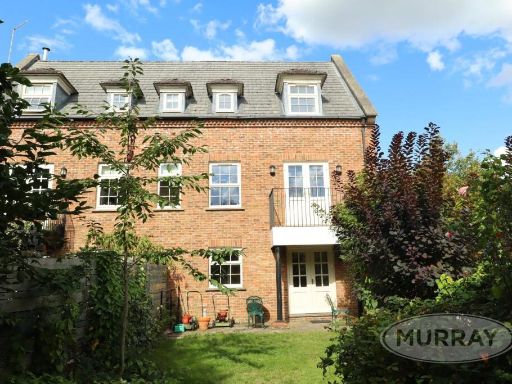 2 bedroom semi-detached house for sale in Scott Close, Uppingham, Rutland, LE15 — £289,950 • 2 bed • 2 bath • 1163 ft²
2 bedroom semi-detached house for sale in Scott Close, Uppingham, Rutland, LE15 — £289,950 • 2 bed • 2 bath • 1163 ft²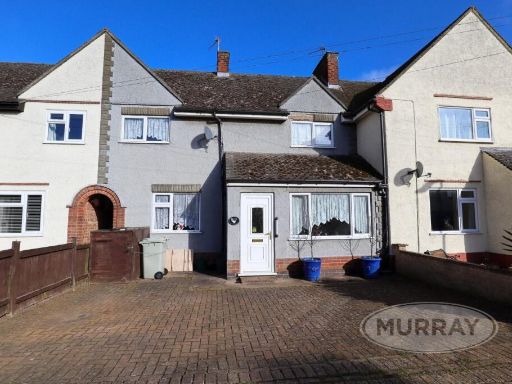 3 bedroom terraced house for sale in The Quadrant, Uppingham, LE15 — £225,000 • 3 bed • 2 bath • 1041 ft²
3 bedroom terraced house for sale in The Quadrant, Uppingham, LE15 — £225,000 • 3 bed • 2 bath • 1041 ft²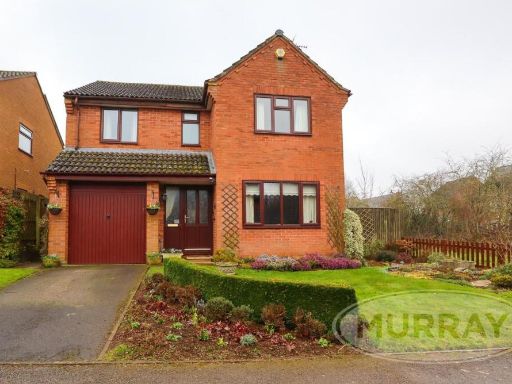 4 bedroom detached house for sale in Lime Tree Avenue, Uppingham, Rutland, LE15 — £375,000 • 4 bed • 2 bath • 1334 ft²
4 bedroom detached house for sale in Lime Tree Avenue, Uppingham, Rutland, LE15 — £375,000 • 4 bed • 2 bath • 1334 ft²