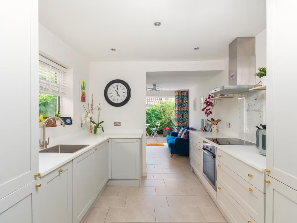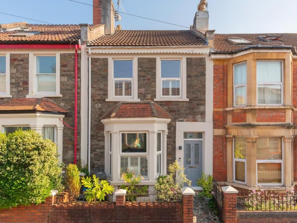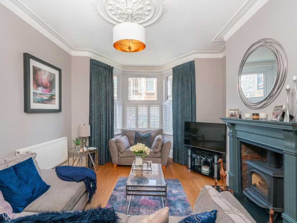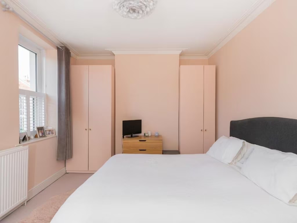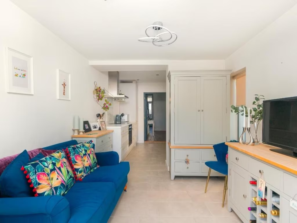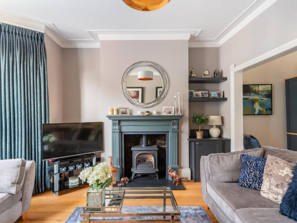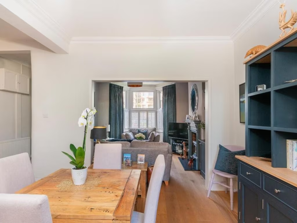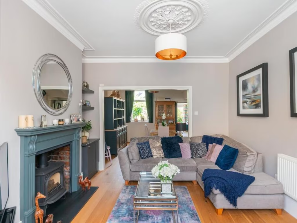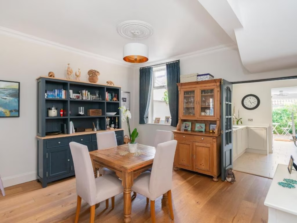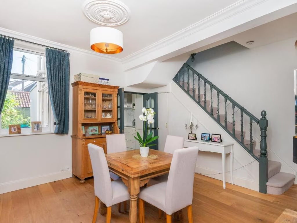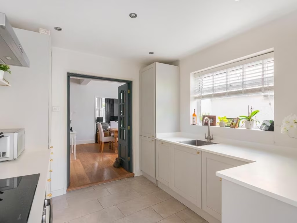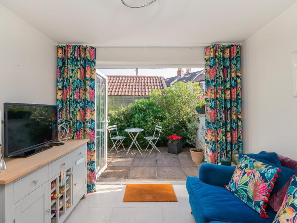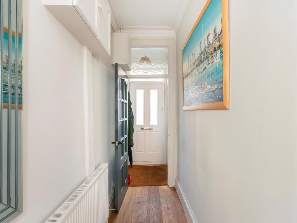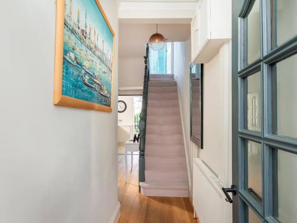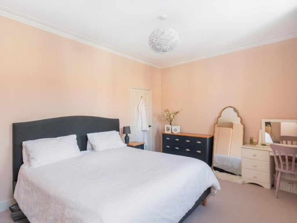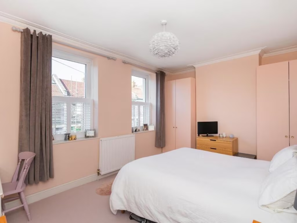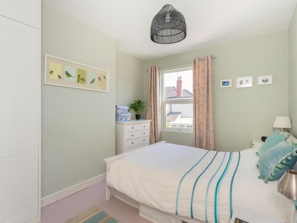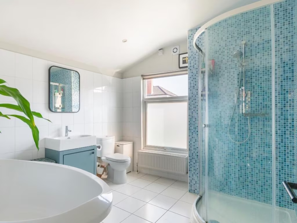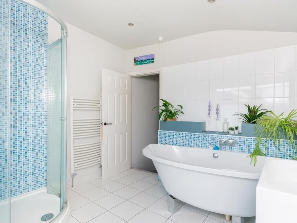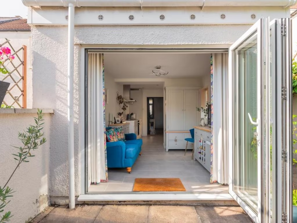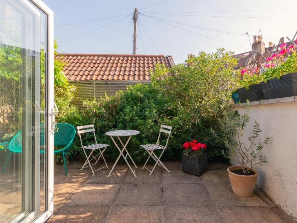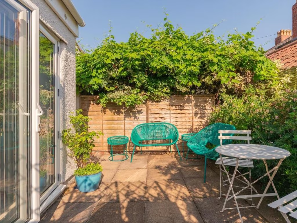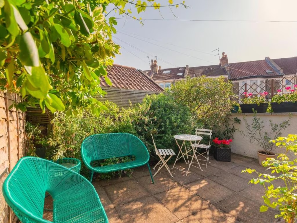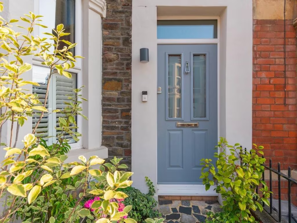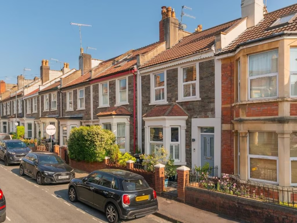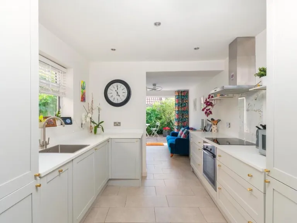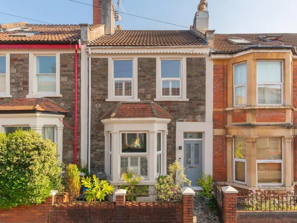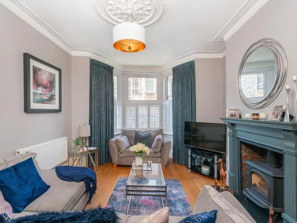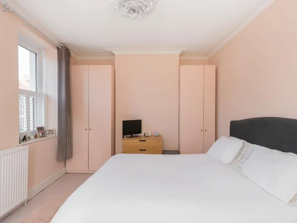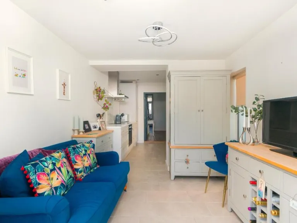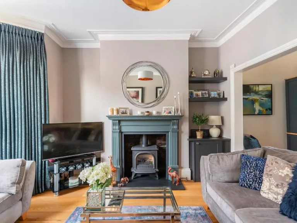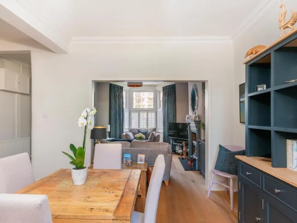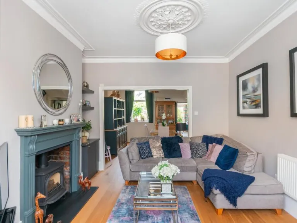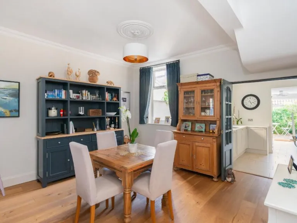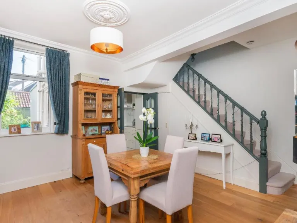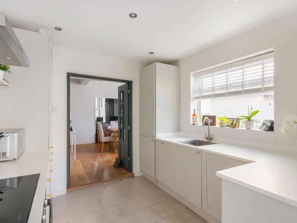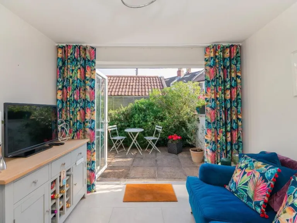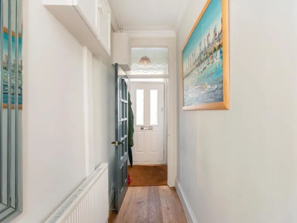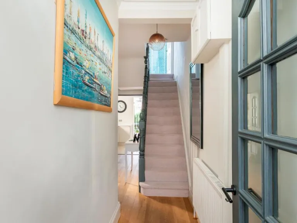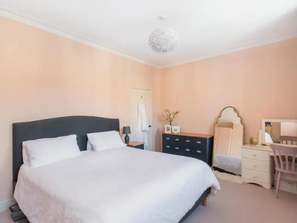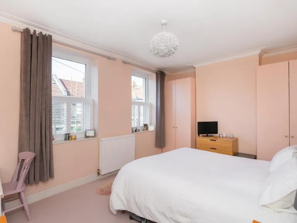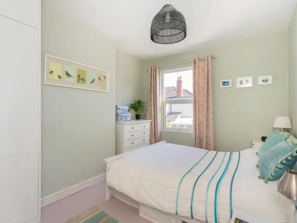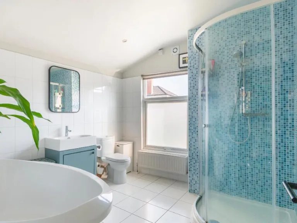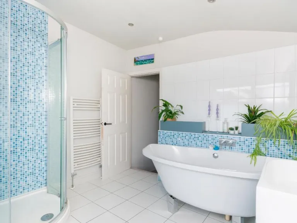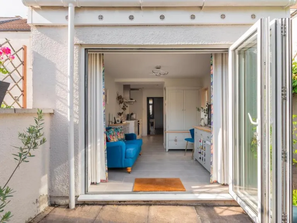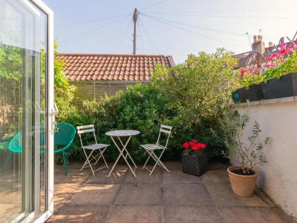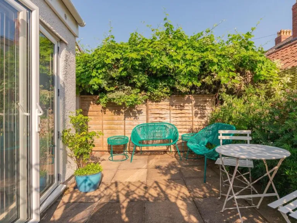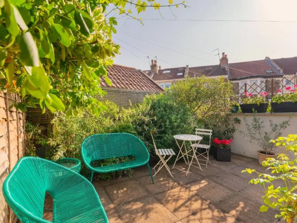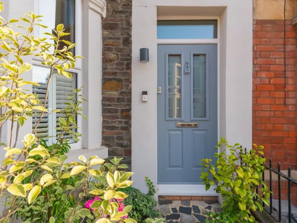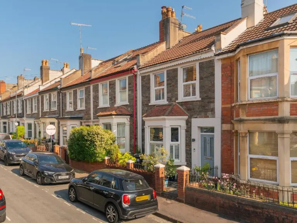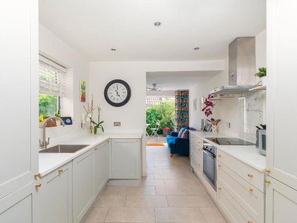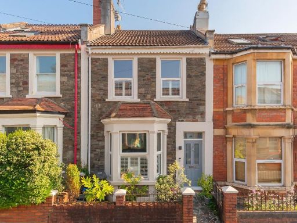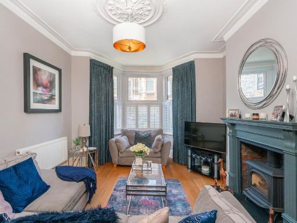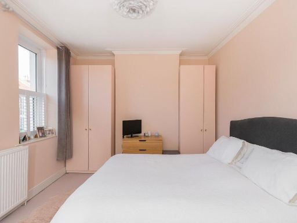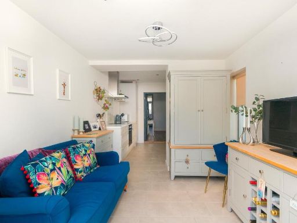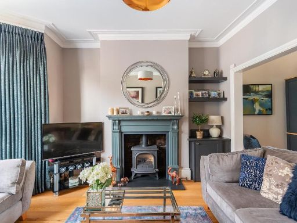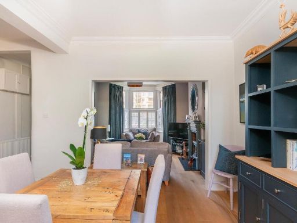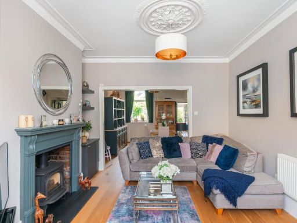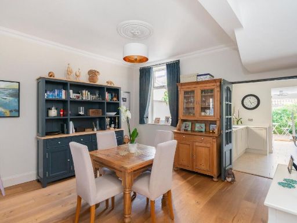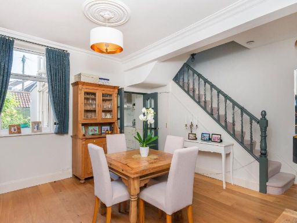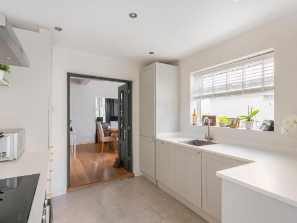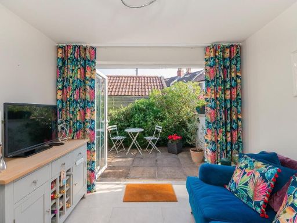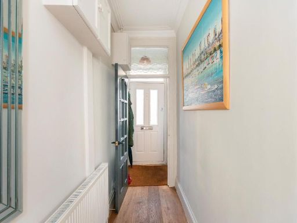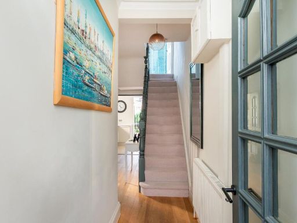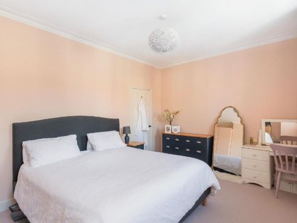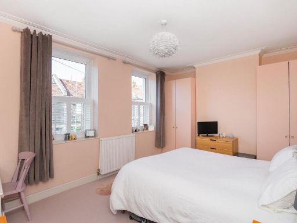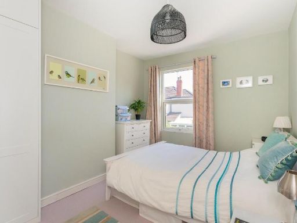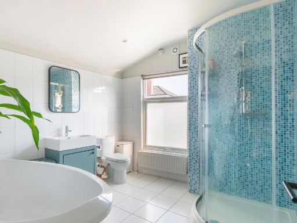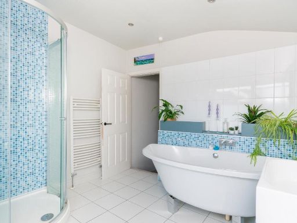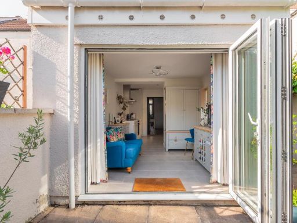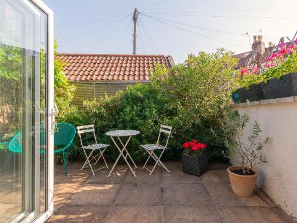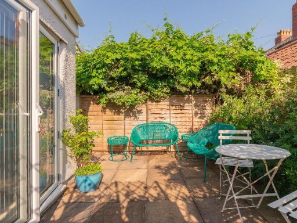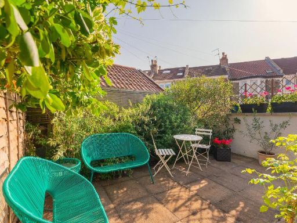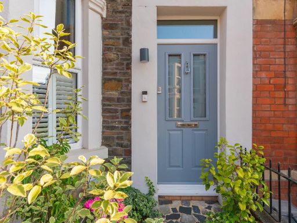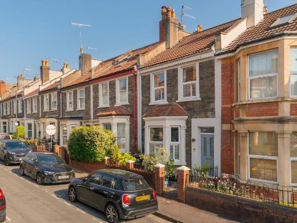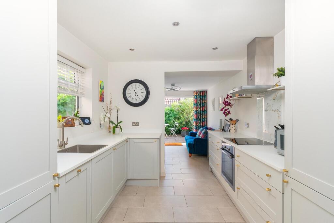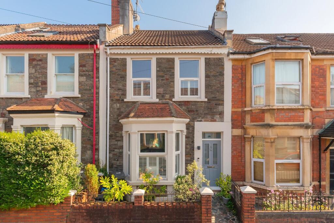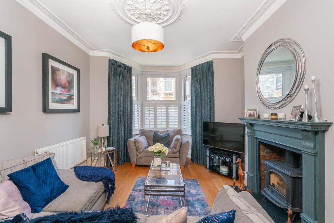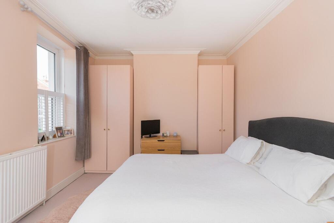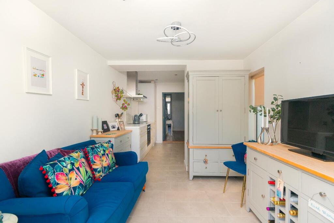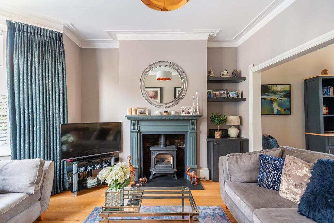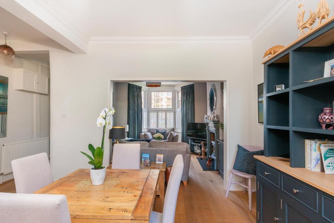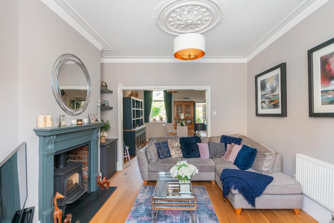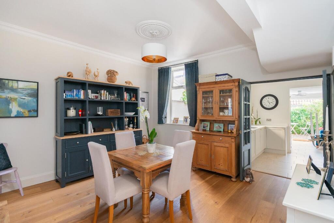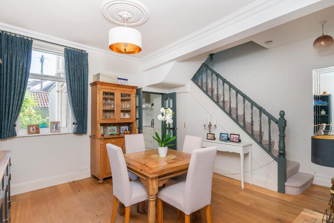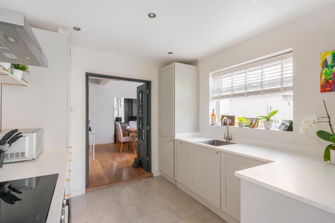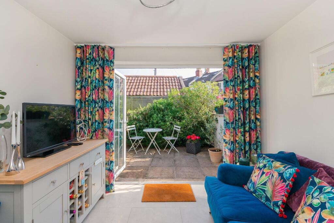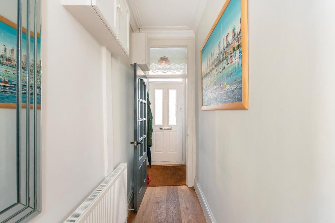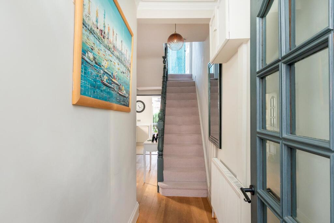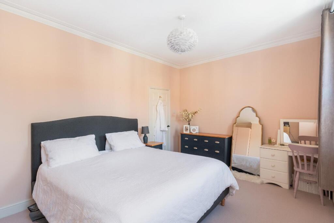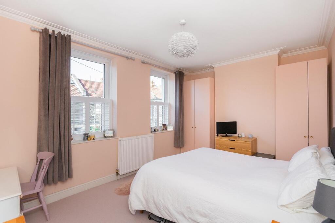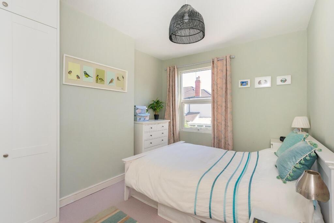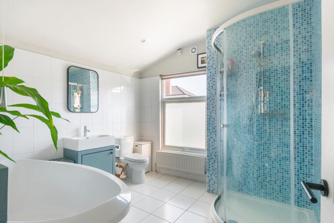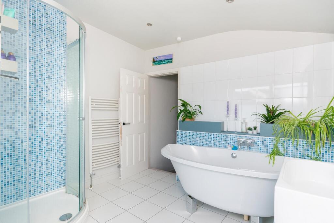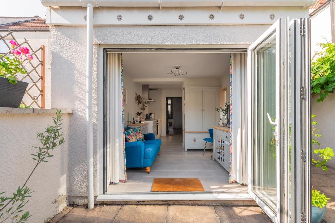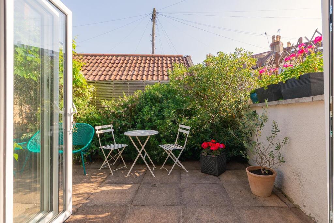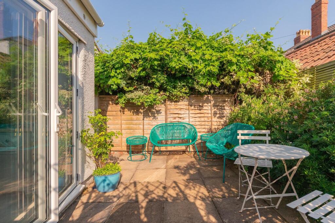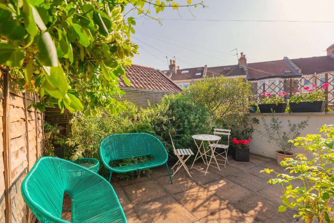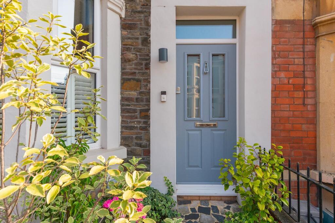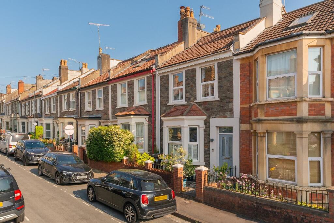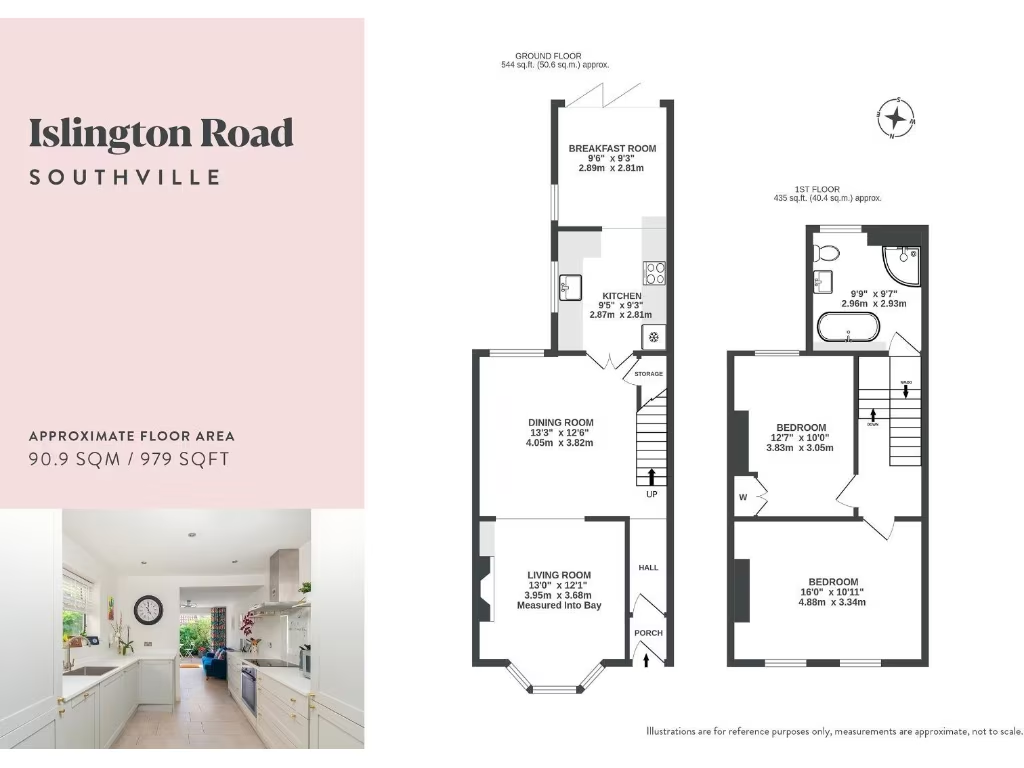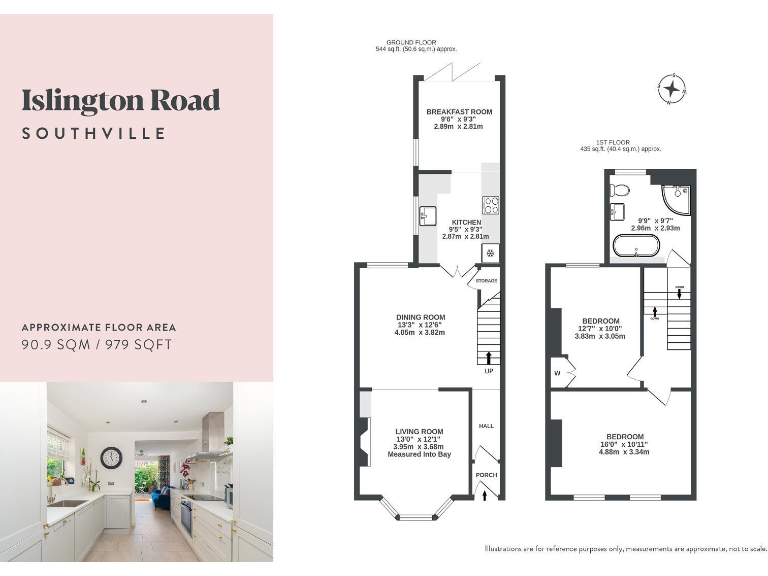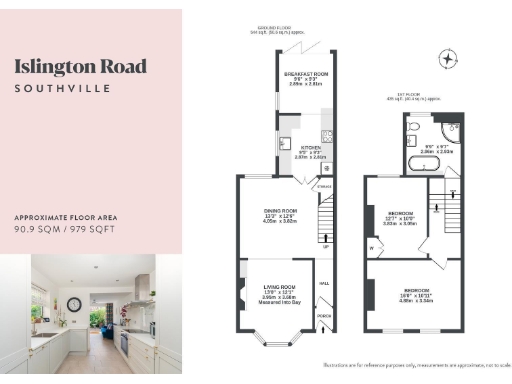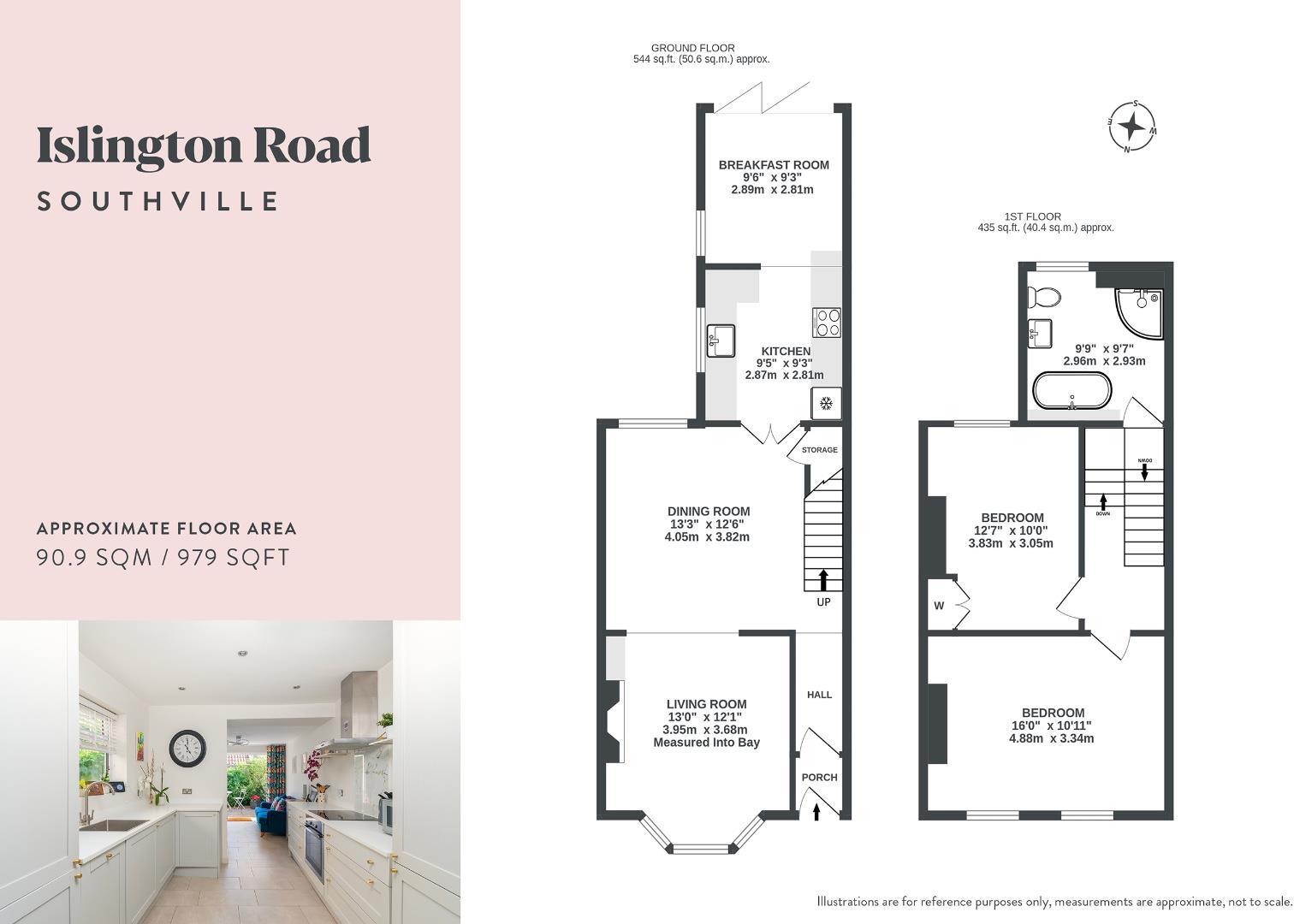Summary - 65 ISLINGTON ROAD BRISTOL BS3 1PZ
Victorian mid-terrace with modern extension and period features
Open-plan living/dining with bay window and log burner
Modern kitchen with integrated appliances and bifold doors
Sunny private rear patio garden, small low-maintenance plot
Two double bedrooms and large bathroom with freestanding bath
Recently renovated; offered freehold and no onward chain
Solid brick walls (pre-1900) — assumed no cavity insulation
Average local crime; excellent mobile and fast broadband
This newly refurbished Victorian mid-terrace offers character and contemporary living in Southville. The house has been extended and remodelled to provide an open-plan ground floor with bay-windowed living room, log burner and a modern kitchen opening via bifold doors onto a sunny rear patio garden — ideal for entertaining or relaxed city living.
Upstairs are two double bedrooms and a large bathroom with a freestanding bath and separate shower. At around 979 sq ft the layout feels generous for a two-bed, and the property is offered freehold with no onward chain — appealing for buyers who want a ready-to-move-in home close to the harbourside and North Street amenities.
Practical points: the building is a Victorian solid-brick terrace constructed before 1900 and, while double-glazed and recently renovated, the walls are assumed to lack cavity insulation. The plot is small so outdoor space is low-maintenance rather than expansive. Transport, broadband and mobile signal are all strong, and the local area is a lively mix of families and students.
This home will suit buyers seeking a characterful, low-maintenance city house with modern fittings and easy access to cafés, restaurants and the city centre. Buyers who prioritise large gardens or fully upgraded wall insulation should note the small plot and assumed solid walls.
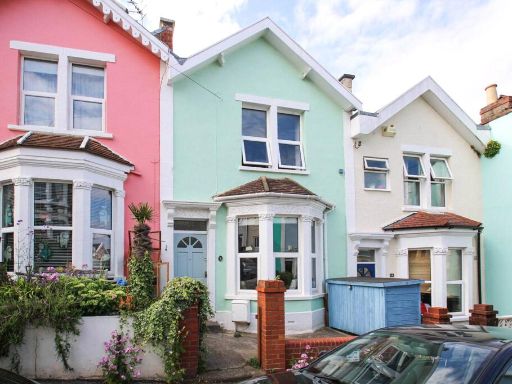 2 bedroom terraced house for sale in Osborne Road, Southville, Bristol, BS3 — £530,000 • 2 bed • 1 bath • 908 ft²
2 bedroom terraced house for sale in Osborne Road, Southville, Bristol, BS3 — £530,000 • 2 bed • 1 bath • 908 ft²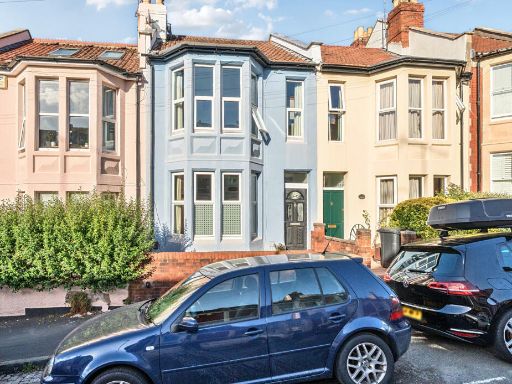 3 bedroom terraced house for sale in Hamilton Road, Southville, Bristol, Somerset, BS3 — £635,000 • 3 bed • 1 bath • 1409 ft²
3 bedroom terraced house for sale in Hamilton Road, Southville, Bristol, Somerset, BS3 — £635,000 • 3 bed • 1 bath • 1409 ft²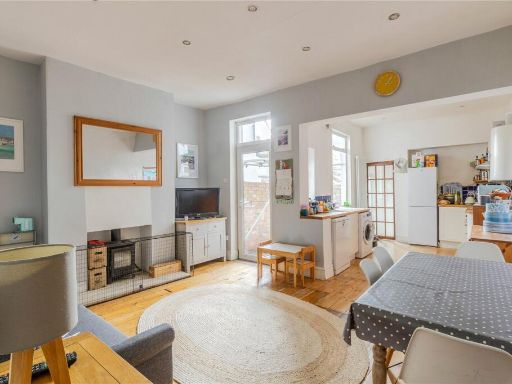 3 bedroom terraced house for sale in Allington Road, Southville, Bristol, BS3 — £530,000 • 3 bed • 2 bath • 1115 ft²
3 bedroom terraced house for sale in Allington Road, Southville, Bristol, BS3 — £530,000 • 3 bed • 2 bath • 1115 ft²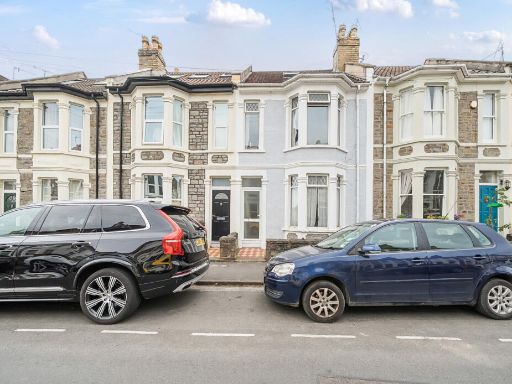 3 bedroom terraced house for sale in Exeter Road, Southville, Bristol, Somerset, BS3 — £550,000 • 3 bed • 1 bath • 1444 ft²
3 bedroom terraced house for sale in Exeter Road, Southville, Bristol, Somerset, BS3 — £550,000 • 3 bed • 1 bath • 1444 ft²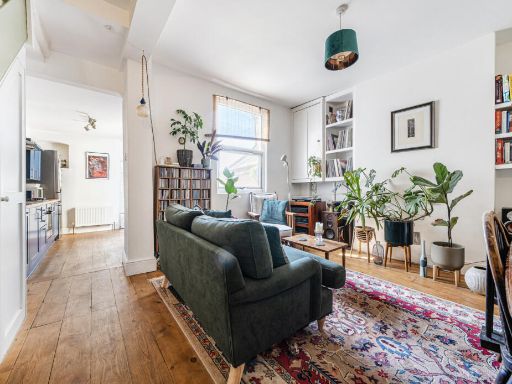 3 bedroom terraced house for sale in Coronation Road, Southville, Bristol, Somerset, BS3 — £540,000 • 3 bed • 2 bath • 1278 ft²
3 bedroom terraced house for sale in Coronation Road, Southville, Bristol, Somerset, BS3 — £540,000 • 3 bed • 2 bath • 1278 ft²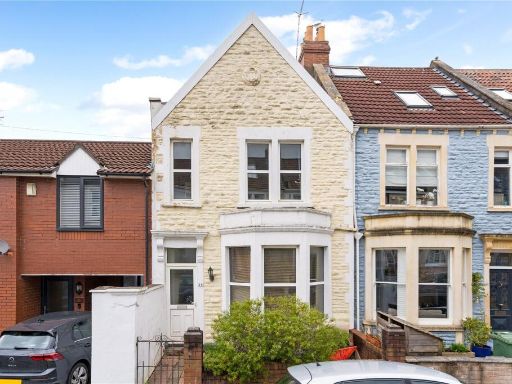 3 bedroom terraced house for sale in Allington Road, Southville, Bristol, BS3 — £600,000 • 3 bed • 1 bath • 1649 ft²
3 bedroom terraced house for sale in Allington Road, Southville, Bristol, BS3 — £600,000 • 3 bed • 1 bath • 1649 ft²