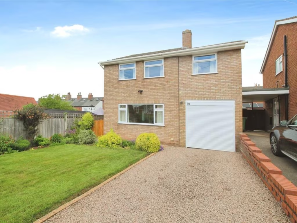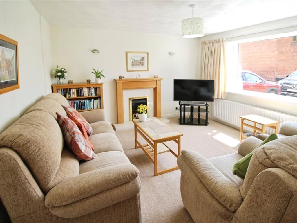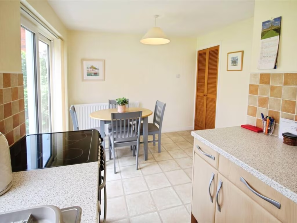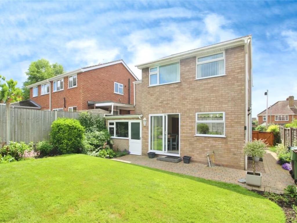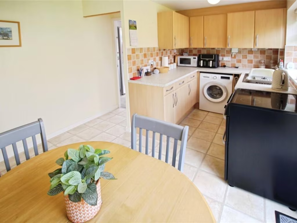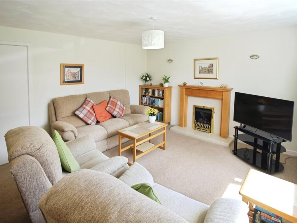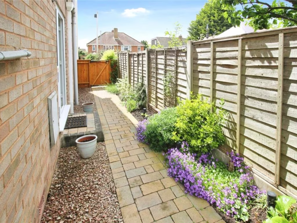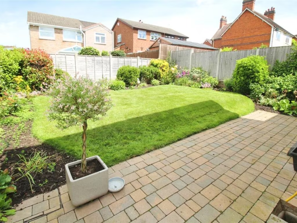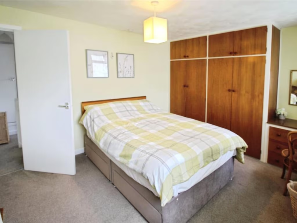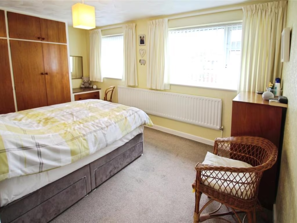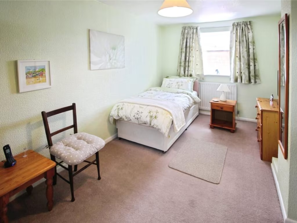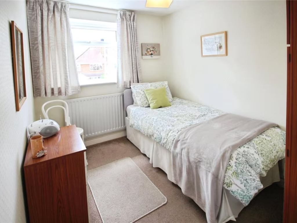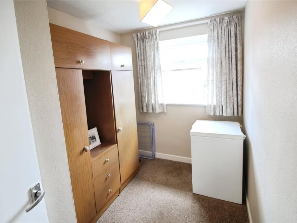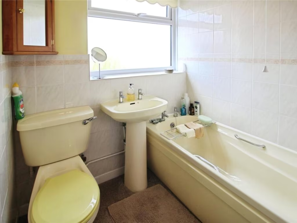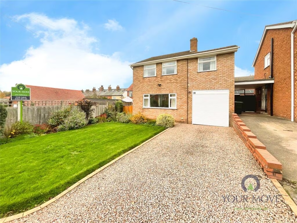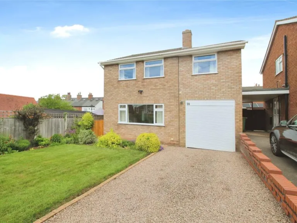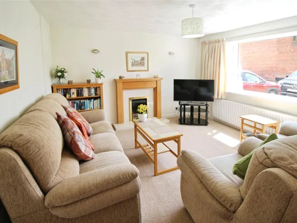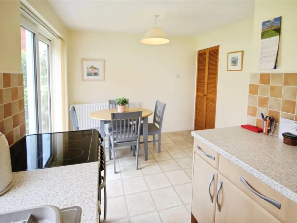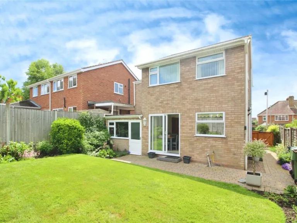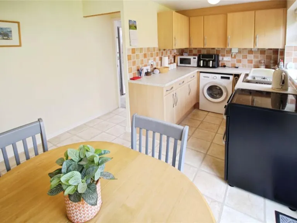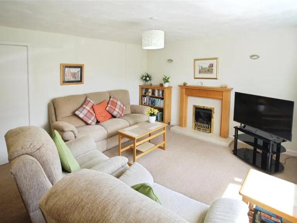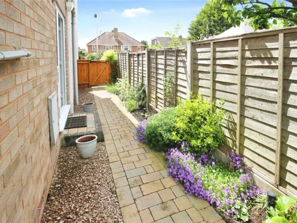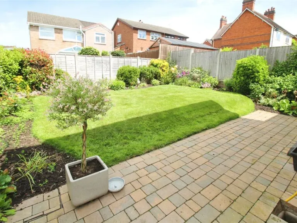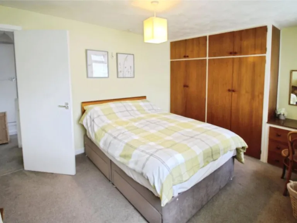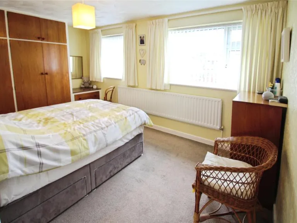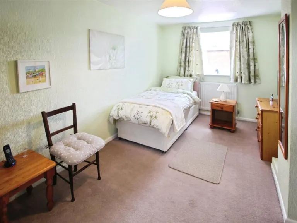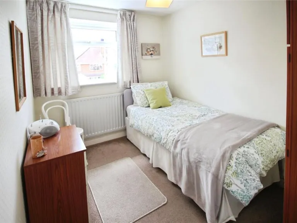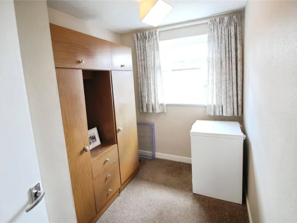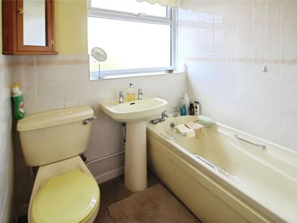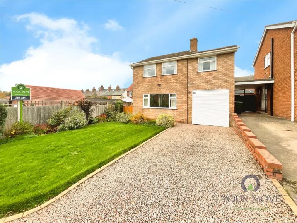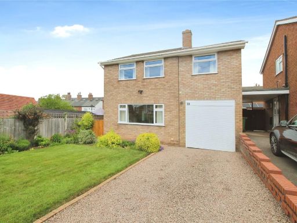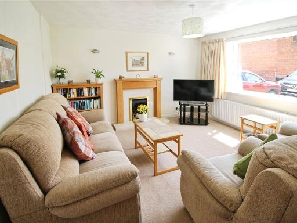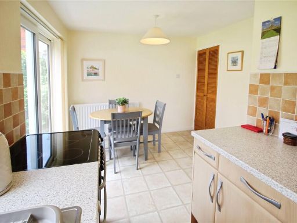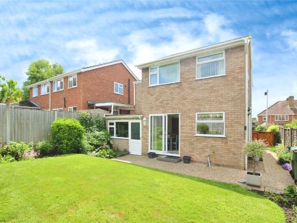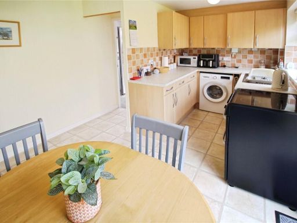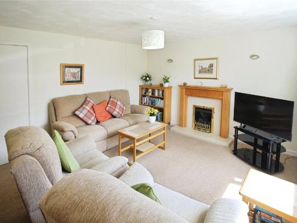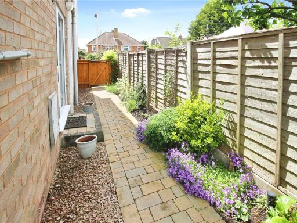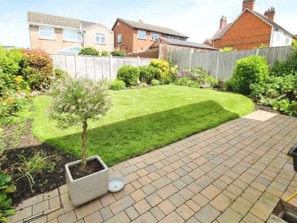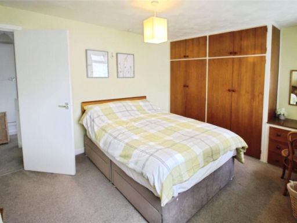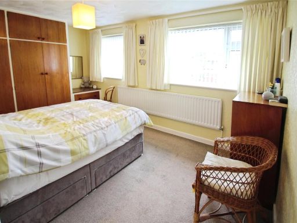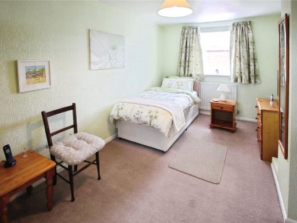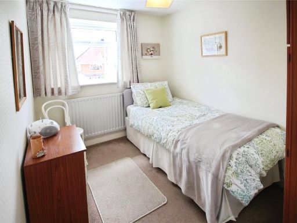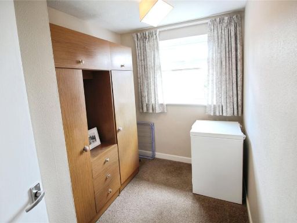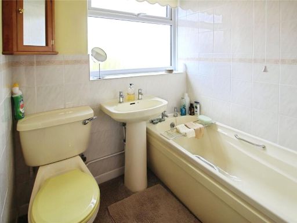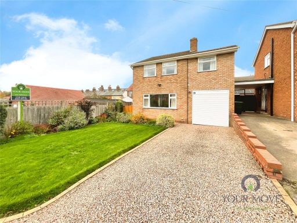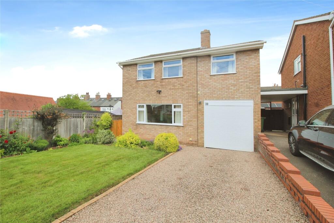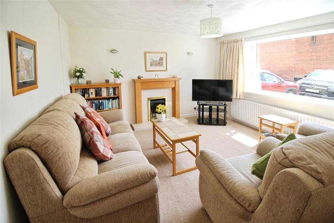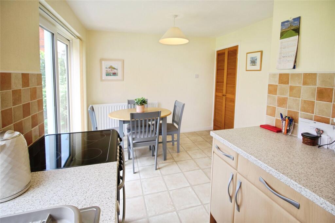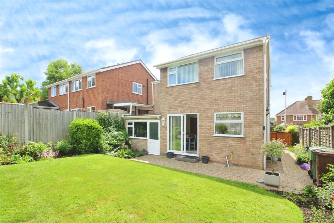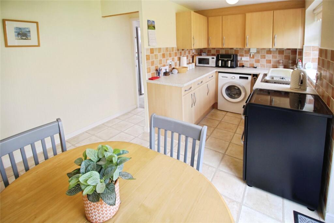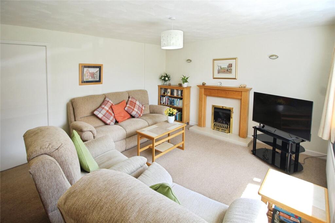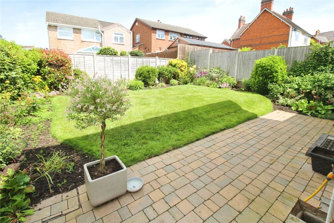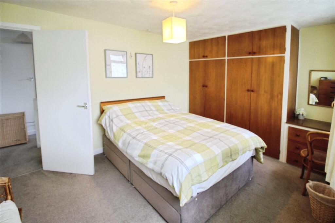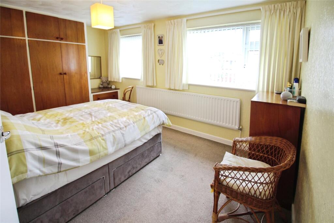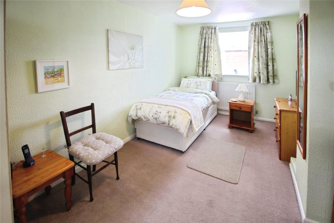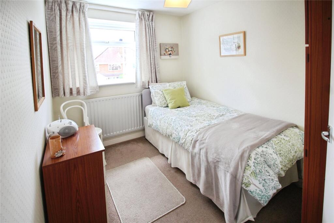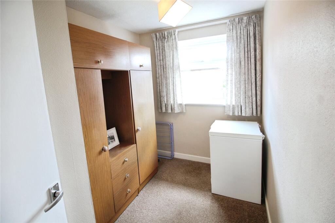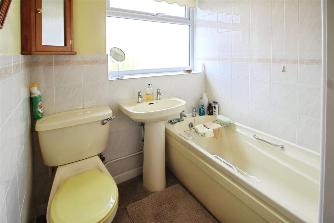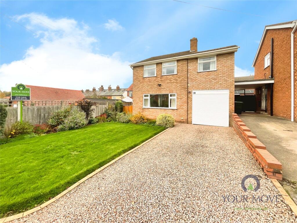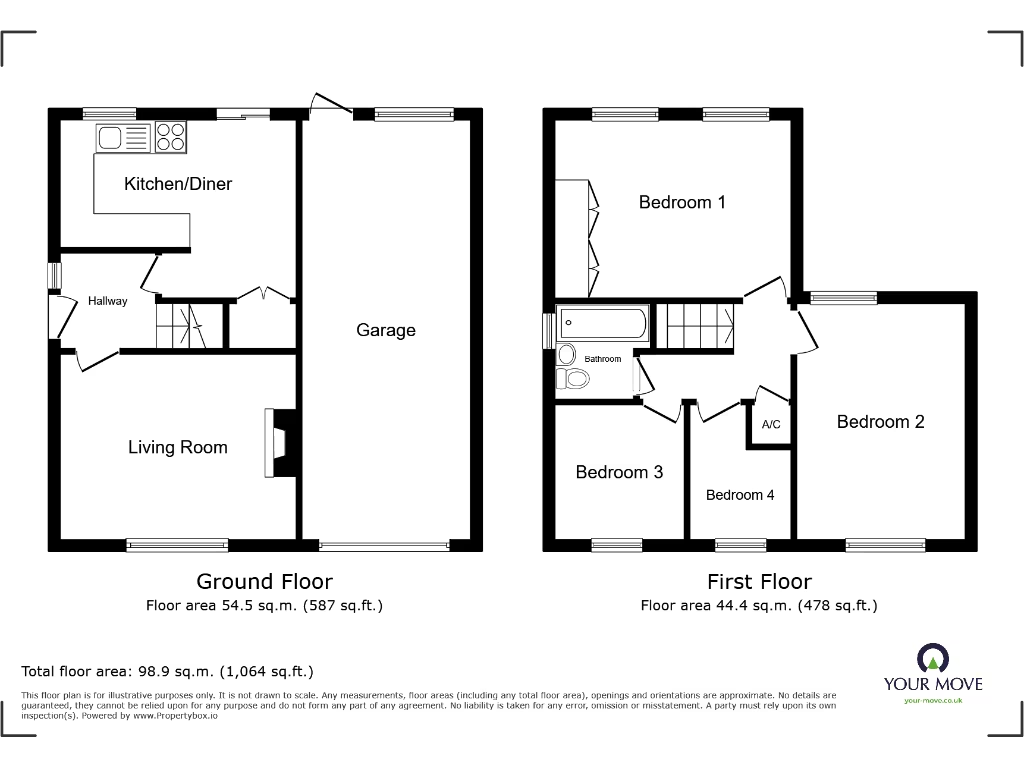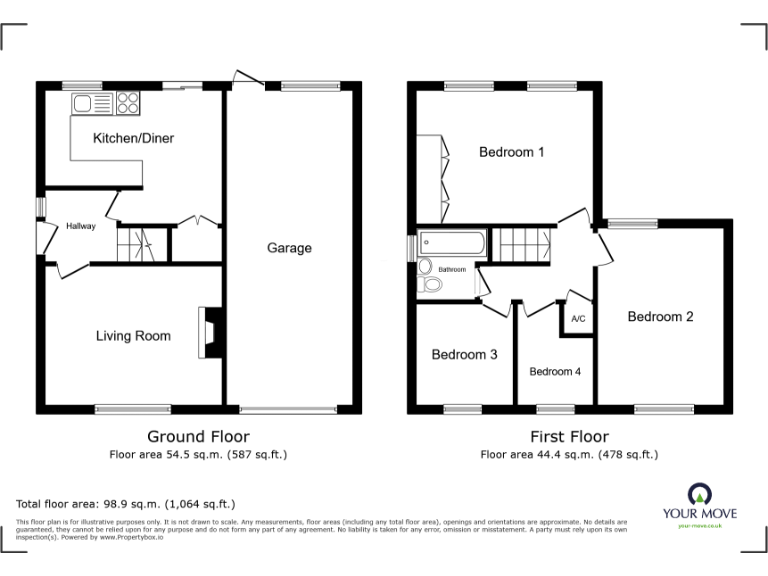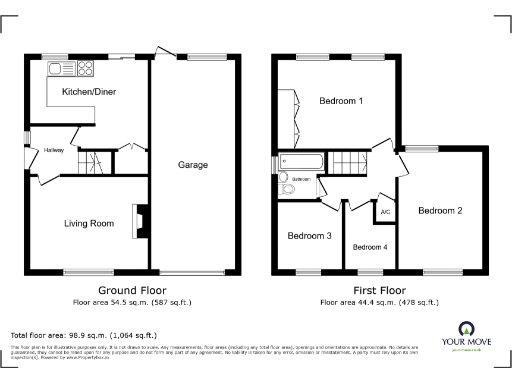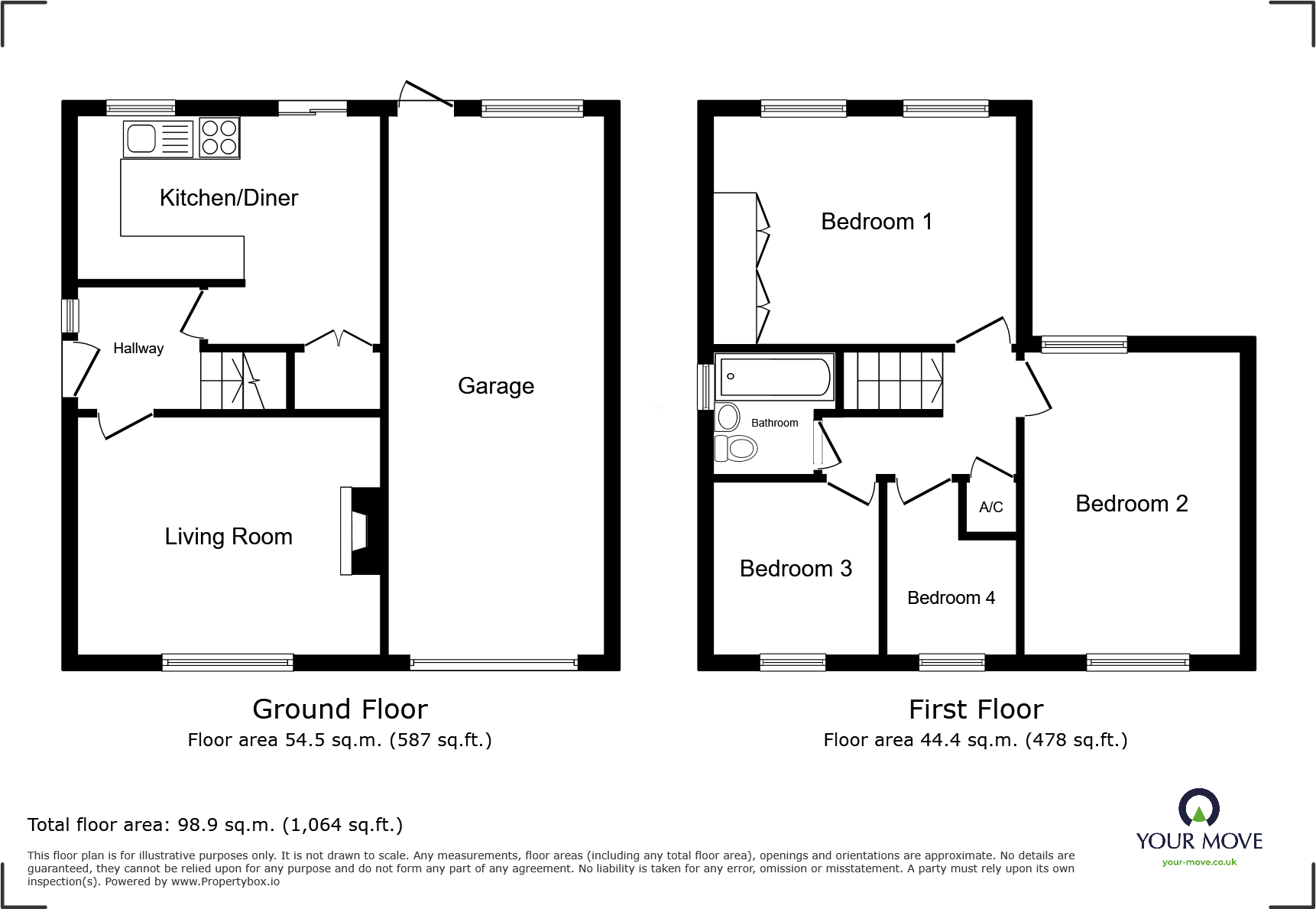Summary - 39, BEWELL HEAD, BROMSGROVE B61 8HY
4 bed 1 bath Detached
Generous family home with garage, parking and excellent school access.
- Four bedrooms; three doubles and one suitable as a home office
- Single family bathroom serving four bedrooms
- Tandem garage plus ample off-street parking for several cars
- Well-tended rear lawn, decent plot for extension potential
- Built mid-20th century; cavity walls assumed uninsulated
- Double glazing and mains gas boiler with radiators installed
- Short drive to Bromsgrove town centre and motorway links
- Local area shows high deprivation despite good nearby schools
A deceptively spacious four-bedroom detached home on a generous plot, well suited to growing families who prioritise space and local schools. The house offers a sizeable lounge, open-plan kitchen/dining and a well-tended rear lawn that opens directly from the kitchen — good for children and outdoor entertaining. A tandem garage plus ample off-street parking add practical storage and vehicle space.
The layout is traditional and practical: three double bedrooms, a fourth bedroom suitable as a home office, and a single family bathroom. Constructed in the mid-20th century with double glazing and gas central heating, the property is presented in sound condition but will benefit from updates to suit modern tastes and energy-efficiency improvements (cavity walls noted with no insulation assumed).
Location is a genuine strength: short drive to Bromsgrove town centre, convenient road links (M5/M42), strong local transport and a wide choice of well-regarded schools nearby. Note the local area scores high on deprivation measures; buyers should weigh this with the excellent schooling and transport connections.
Practical points: freehold tenure, EPC D, Council Tax band D, single family bathroom for four bedrooms, and a modest overall footprint (approx. 1,064 sq ft). The house offers scope for refurbishment or reconfiguration to increase value and better suit a family’s needs.
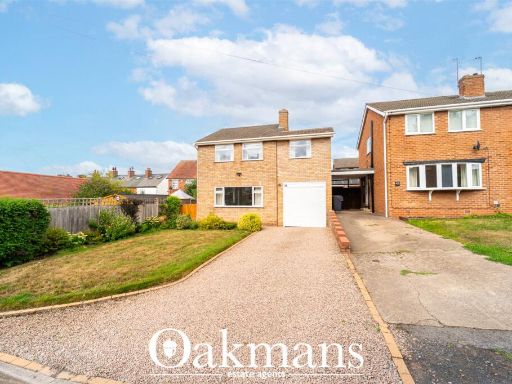 4 bedroom detached house for sale in Bewell Head, Bromsgrove, Worcestershire, B61 — £335,000 • 4 bed • 1 bath • 850 ft²
4 bedroom detached house for sale in Bewell Head, Bromsgrove, Worcestershire, B61 — £335,000 • 4 bed • 1 bath • 850 ft²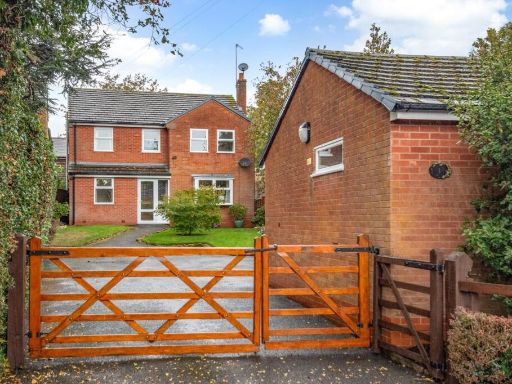 4 bedroom detached house for sale in Conway Road, Bromsgrove, Worcestershire, B60 — £545,000 • 4 bed • 2 bath • 1470 ft²
4 bedroom detached house for sale in Conway Road, Bromsgrove, Worcestershire, B60 — £545,000 • 4 bed • 2 bath • 1470 ft²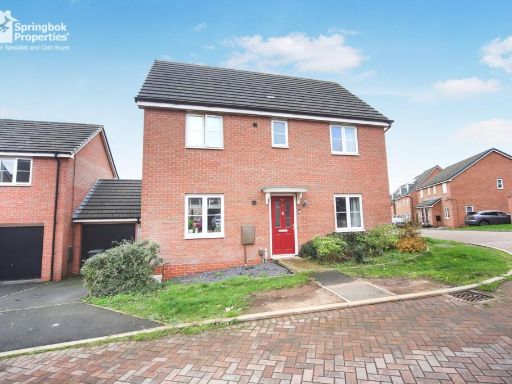 4 bedroom detached house for sale in Fairweather Close, Redditch, Warwickshire, B97 — £325,000 • 4 bed • 2 bath • 1181 ft²
4 bedroom detached house for sale in Fairweather Close, Redditch, Warwickshire, B97 — £325,000 • 4 bed • 2 bath • 1181 ft²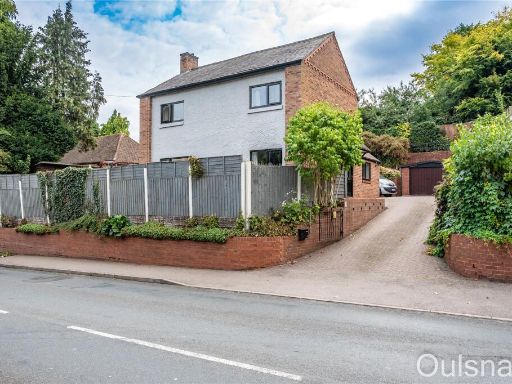 3 bedroom detached house for sale in Rock Hill, Bromsgrove, Worcestershire, B61 — £450,000 • 3 bed • 1 bath • 1550 ft²
3 bedroom detached house for sale in Rock Hill, Bromsgrove, Worcestershire, B61 — £450,000 • 3 bed • 1 bath • 1550 ft²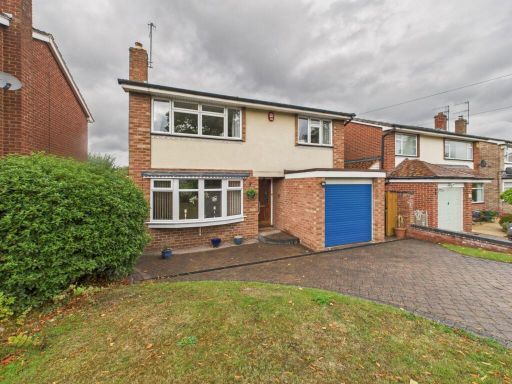 4 bedroom detached house for sale in Kidderminster Road, Bromsgrove, B61 — £475,000 • 4 bed • 1 bath • 1485 ft²
4 bedroom detached house for sale in Kidderminster Road, Bromsgrove, B61 — £475,000 • 4 bed • 1 bath • 1485 ft²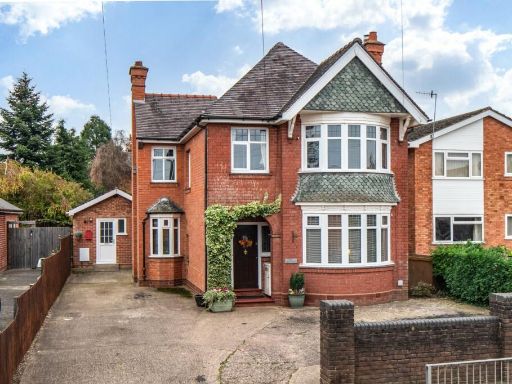 5 bedroom detached house for sale in Stourbridge Road, Bromsgrove, Worcestershire, B61 — £550,000 • 5 bed • 2 bath • 1710 ft²
5 bedroom detached house for sale in Stourbridge Road, Bromsgrove, Worcestershire, B61 — £550,000 • 5 bed • 2 bath • 1710 ft²