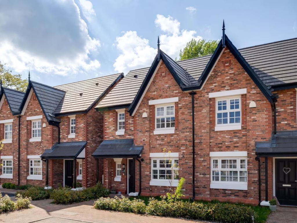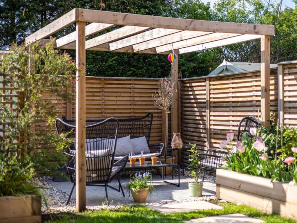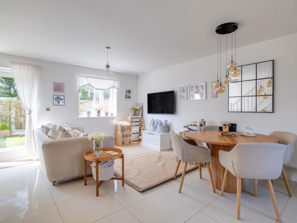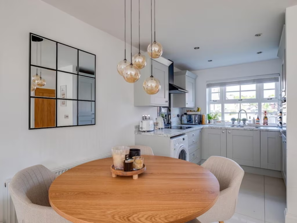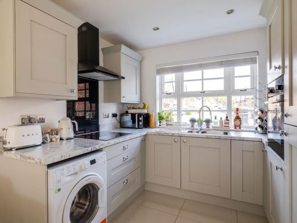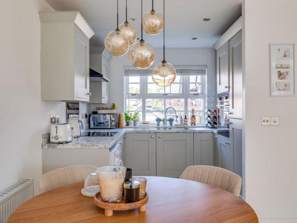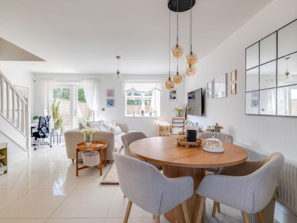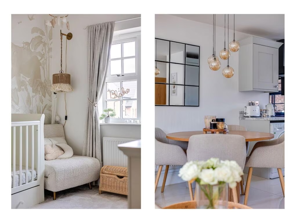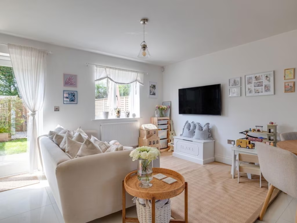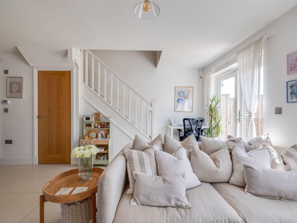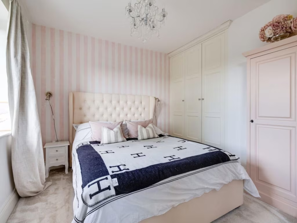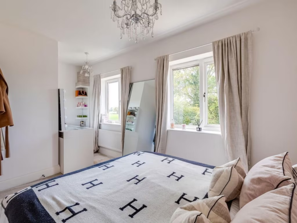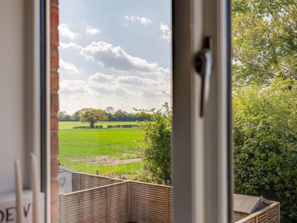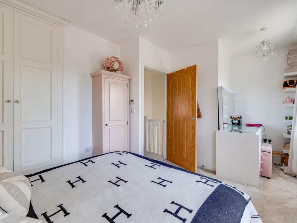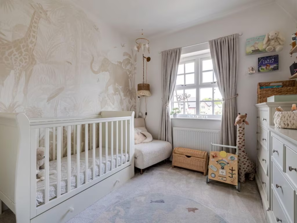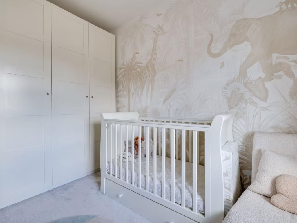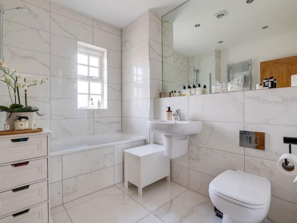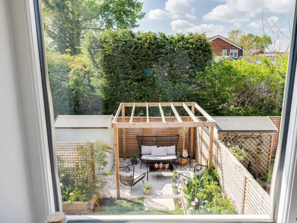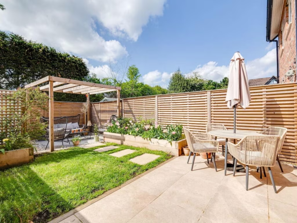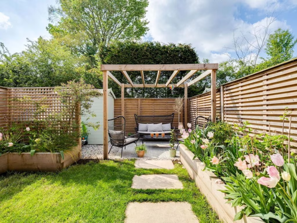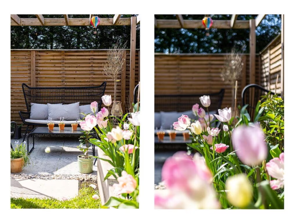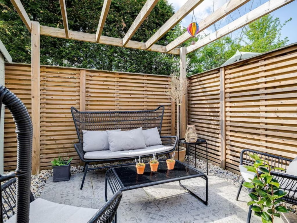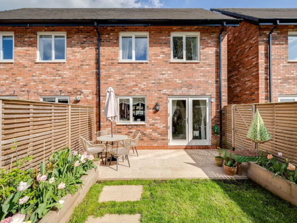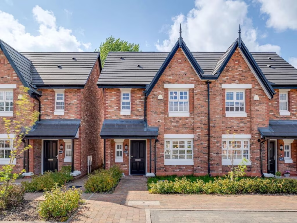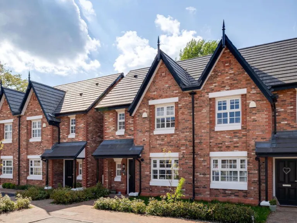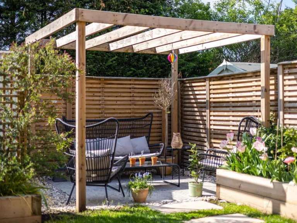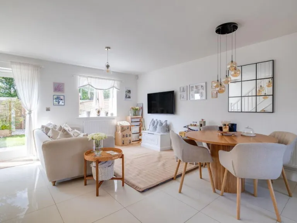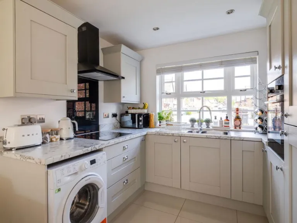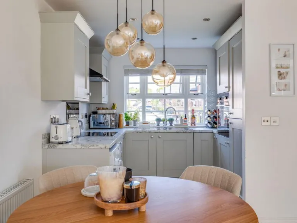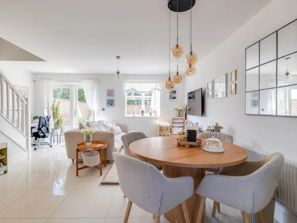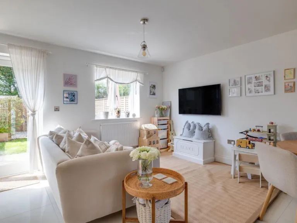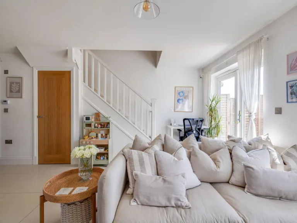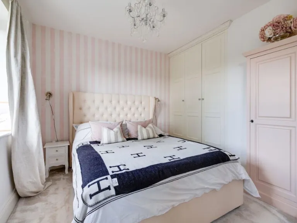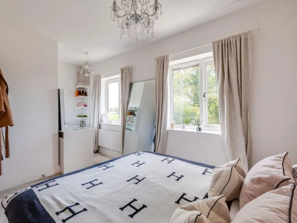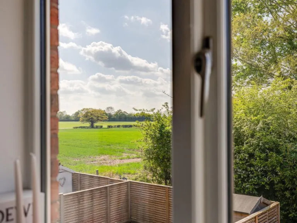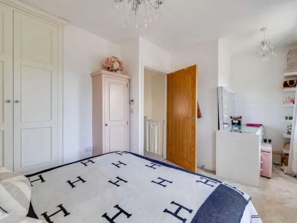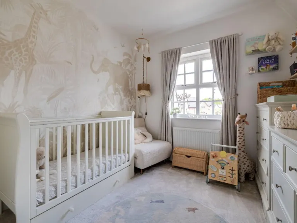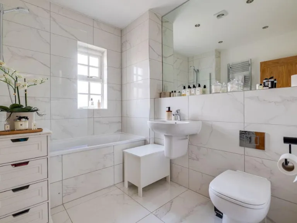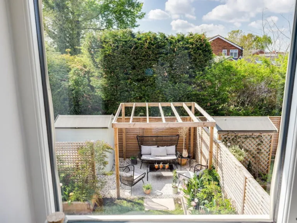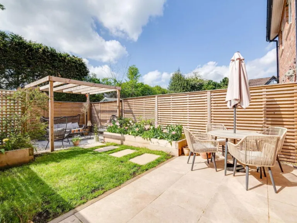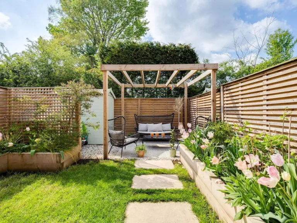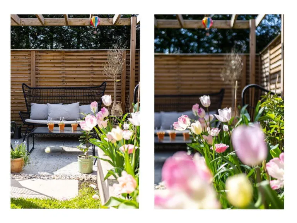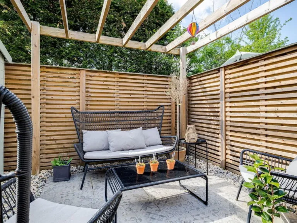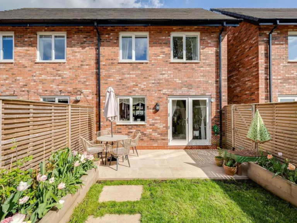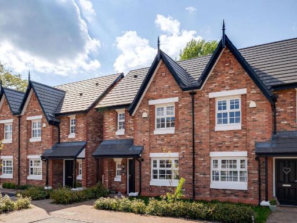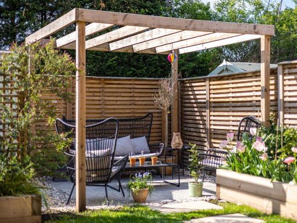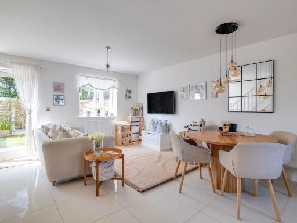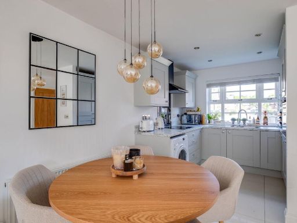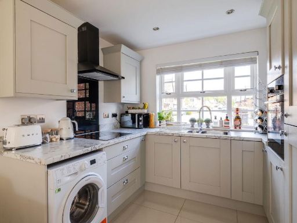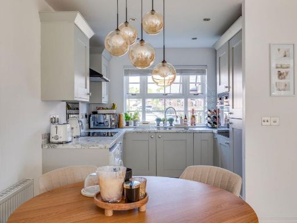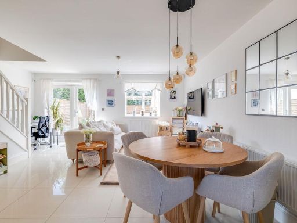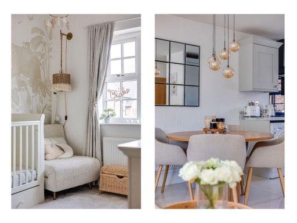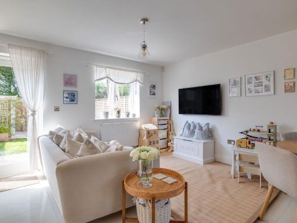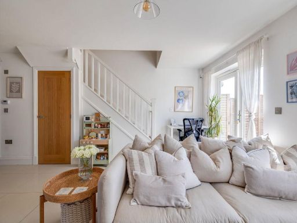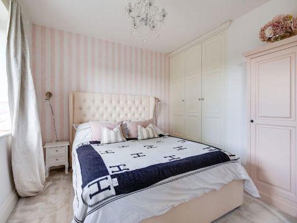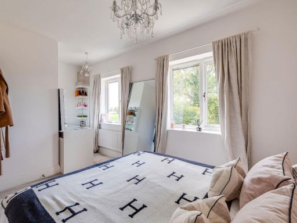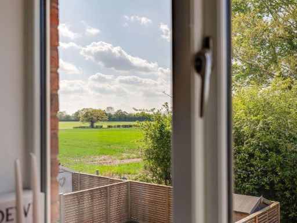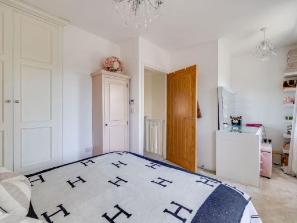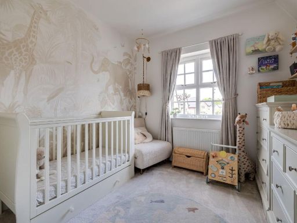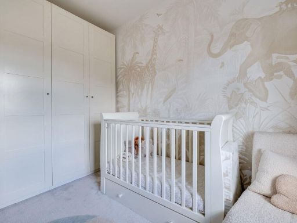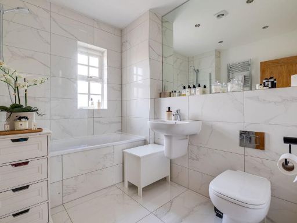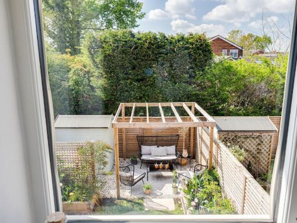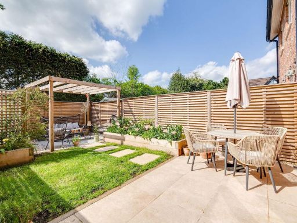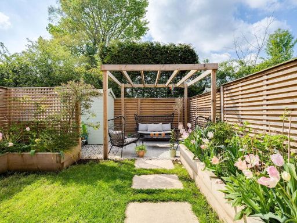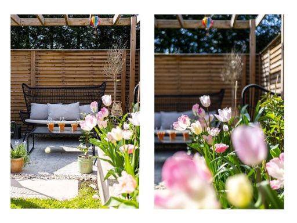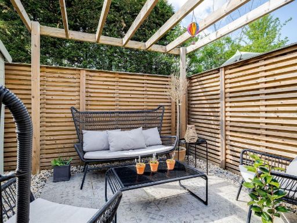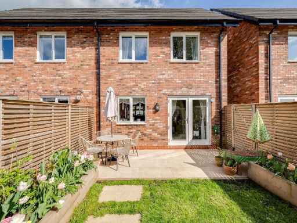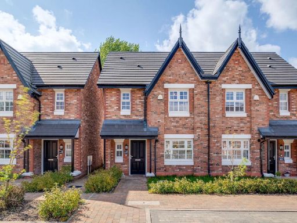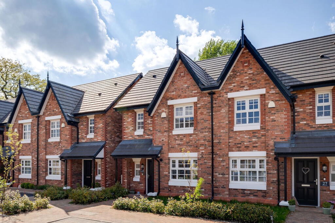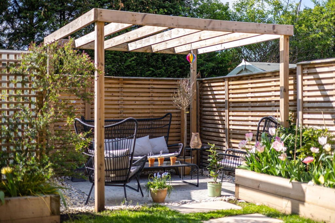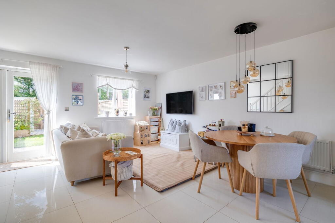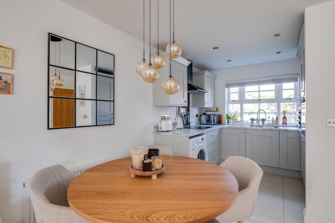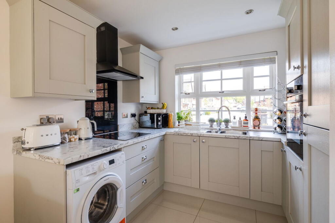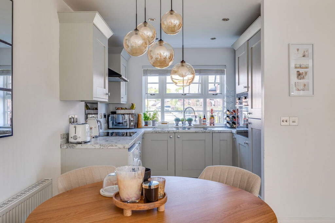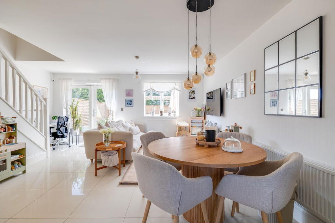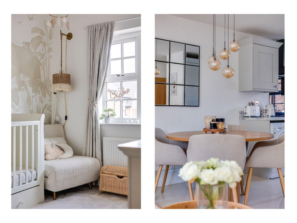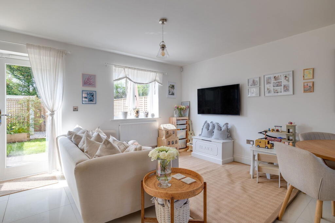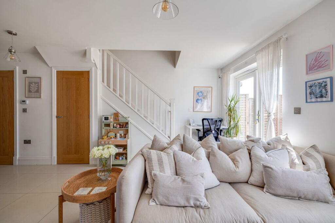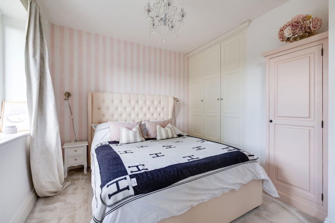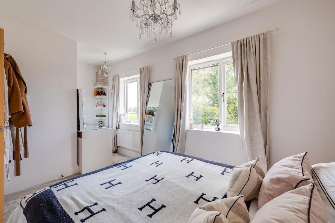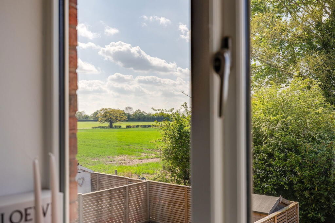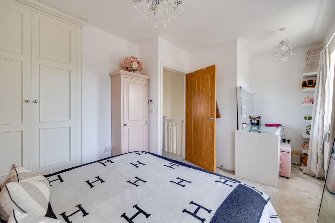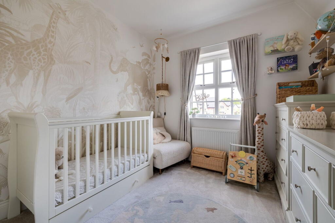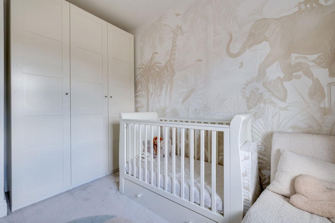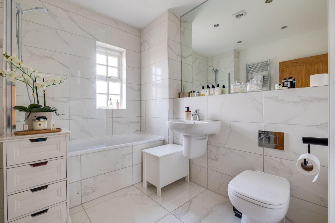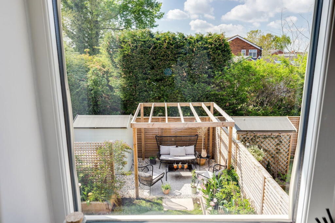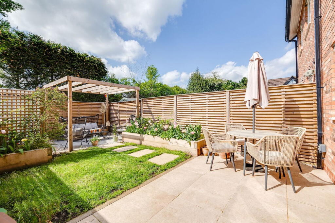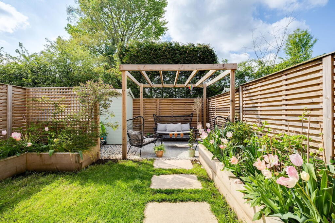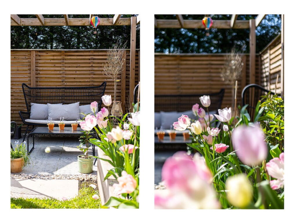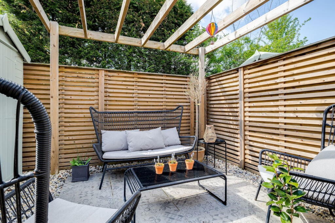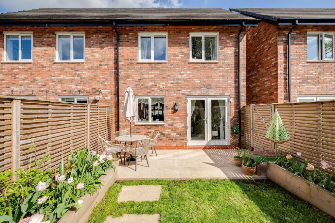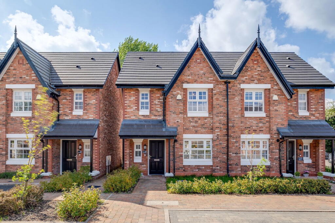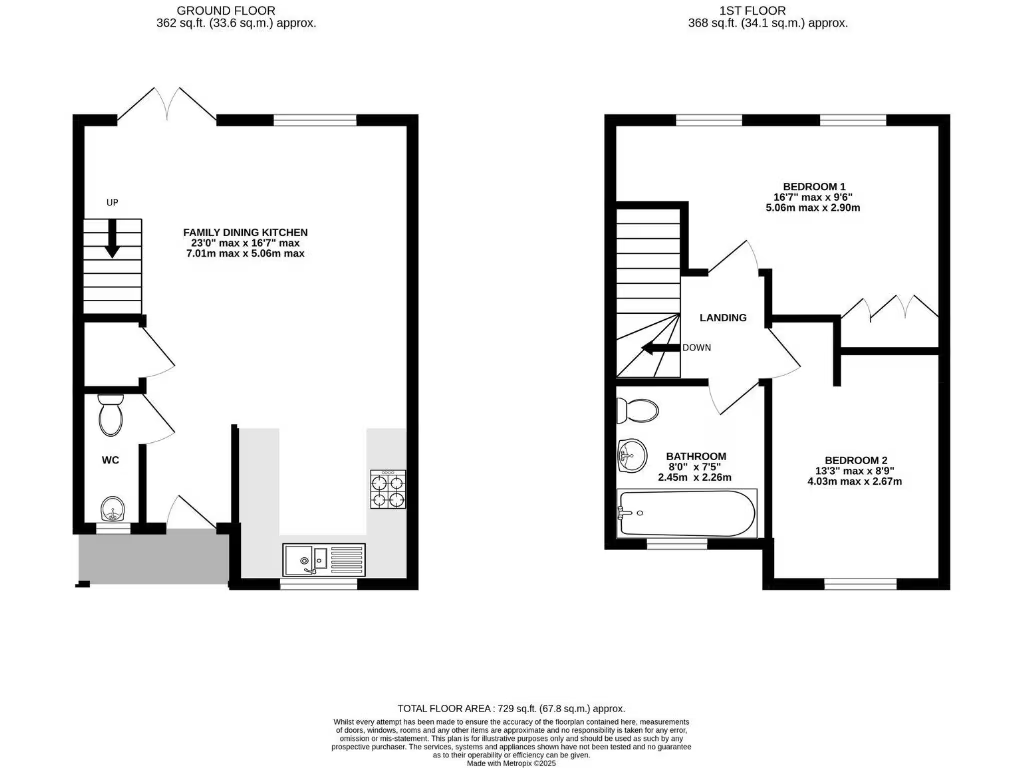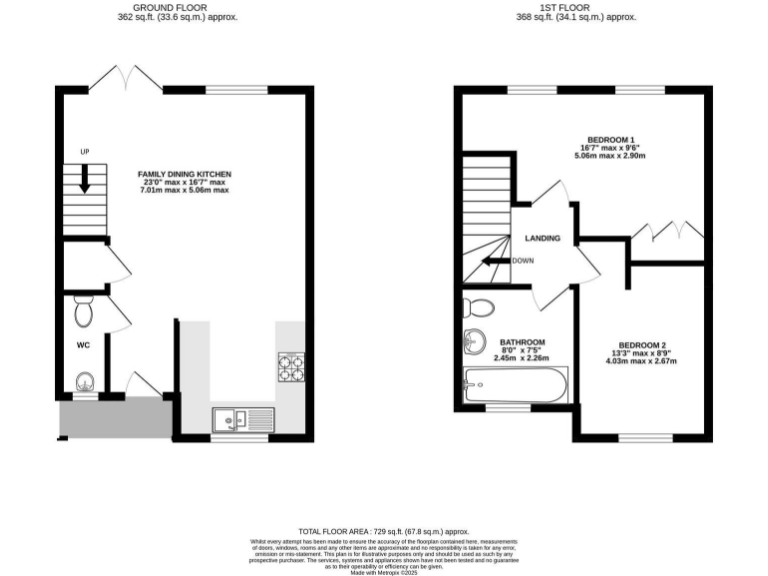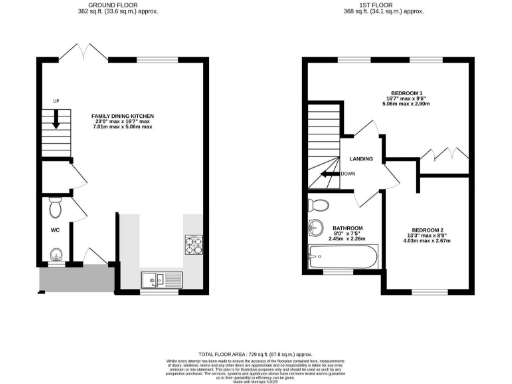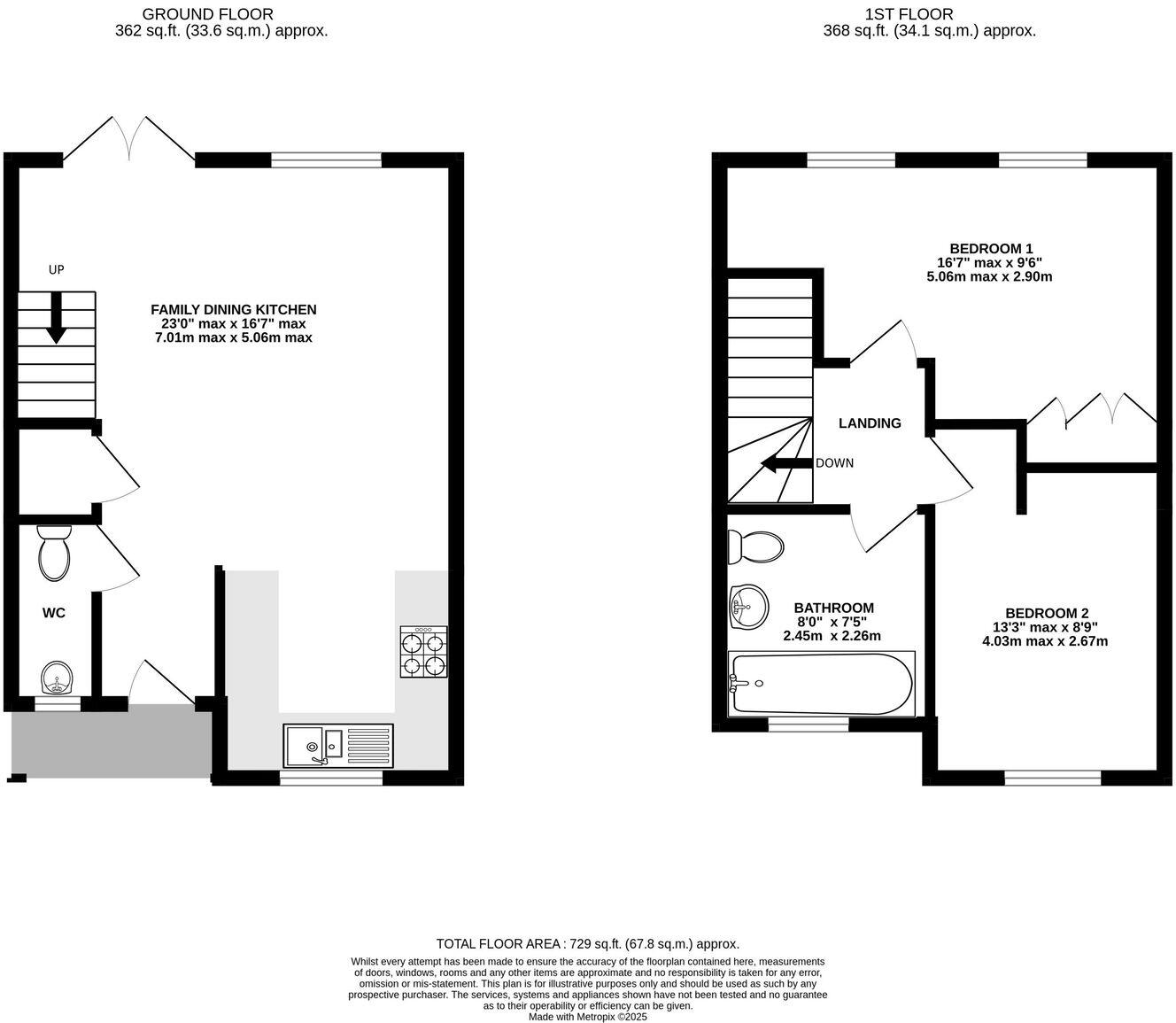Summary - Stunning semi-detached home in desirable Lower Peover WA16 9GH
2 bed 1 bath Semi-Detached
Two-bedroom semi with landscaped south garden and village schooling close by.
- Calderpeel-designed semi-detached with traditional Flemish-bond brickwork
- Bright open-plan reception with dual-aspect sash windows and French doors
- Bespoke shaker kitchen with marble-effect worktops and integrated appliances
- Master bedroom with dressing area and farmland views
- South-facing landscaped garden with flagged patio and timber gazebo
- Two dedicated off-street parking spaces; additional visitor parking nearby
- Average overall size (approx. 729 sq ft) and only one bathroom
- Freehold tenure; fast broadband and excellent mobile signal
This Calderpeel-designed semi-detached home in Lower Peover blends traditional architectural detail with contemporary finishes. The open-plan reception is bright and airy, framed by dual-aspect sash windows and French doors that open onto a south-facing landscaped garden with flagged patio, timber gazebo and manicured lawn. The bespoke shaker kitchen offers marble-effect worktops and high-spec integrated appliances, ready for everyday life and entertaining.
Upstairs there are two well-proportioned double bedrooms, including a master suite with dressing area, built-in wardrobes and peaceful farmland views. A generously sized luxury bathroom features floor-to-ceiling marble-effect tiling and a premium three-piece Duravit suite for a hotel-like feel. The property forms part of a small development of around 30 homes and sits at the head of the cul-de-sac, enjoying a village setting and attractive street scene.
Practical benefits include two dedicated off-street parking spaces, freehold tenure, fast broadband and excellent mobile signal. The location suits families: nearby Lower Peover CofE Primary is rated Outstanding and several other good local schools are within easy reach. The village offers basic amenities, a close-knit community and countryside character close to Knutsford.
Note the home is an average-sized two-bedroom (approx. 729 sq ft) with a single bathroom, which may limit larger families or buyers needing more reception space. There are no known flood risks, crime is average and council tax is described as affordable.
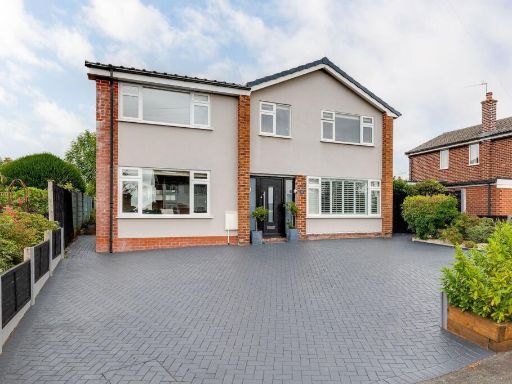 5 bedroom detached house for sale in Superb family home in Lower Peover, WA16 — £588,000 • 5 bed • 2 bath • 1518 ft²
5 bedroom detached house for sale in Superb family home in Lower Peover, WA16 — £588,000 • 5 bed • 2 bath • 1518 ft²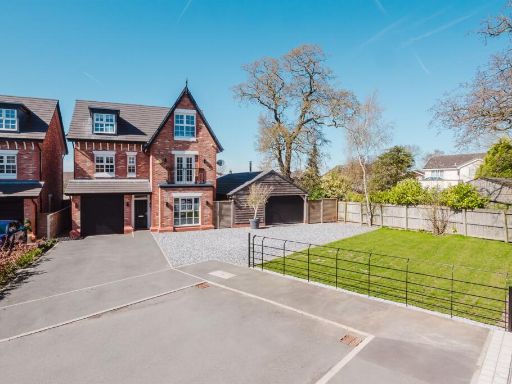 5 bedroom detached house for sale in Ash Close, Lower Peover, WA16 — £950,000 • 5 bed • 4 bath • 2774 ft²
5 bedroom detached house for sale in Ash Close, Lower Peover, WA16 — £950,000 • 5 bed • 4 bath • 2774 ft²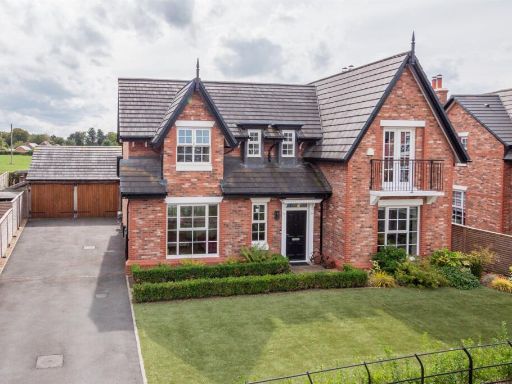 4 bedroom detached house for sale in Oak Tree Lane, Lower Peover, WA16 — £998,000 • 4 bed • 3 bath • 2940 ft²
4 bedroom detached house for sale in Oak Tree Lane, Lower Peover, WA16 — £998,000 • 4 bed • 3 bath • 2940 ft²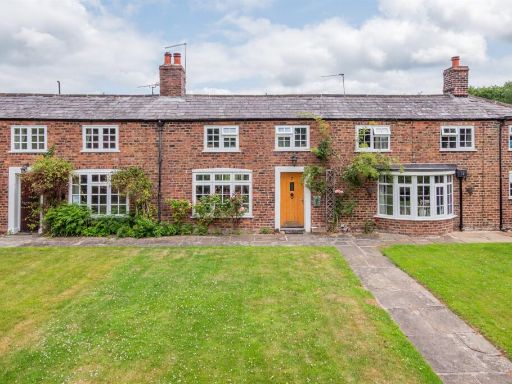 3 bedroom terraced house for sale in Cheshire Row, Over Peover, WA16 — £530,000 • 3 bed • 1 bath • 1204 ft²
3 bedroom terraced house for sale in Cheshire Row, Over Peover, WA16 — £530,000 • 3 bed • 1 bath • 1204 ft²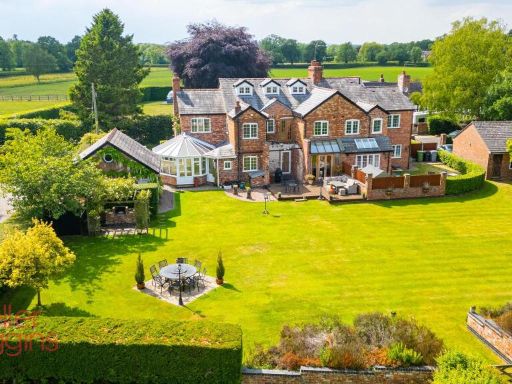 4 bedroom semi-detached house for sale in Free Green Cottages, Free Green Lane, Over Peover, WA16 — £1,100,000 • 4 bed • 3 bath • 2886 ft²
4 bedroom semi-detached house for sale in Free Green Cottages, Free Green Lane, Over Peover, WA16 — £1,100,000 • 4 bed • 3 bath • 2886 ft²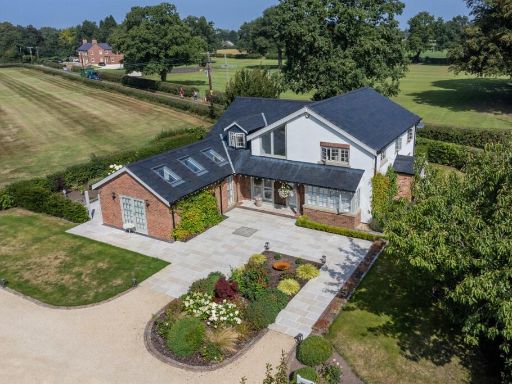 4 bedroom detached house for sale in Boundary Lane, Over Peover, WA16 — £1,650,000 • 4 bed • 3 bath • 2988 ft²
4 bedroom detached house for sale in Boundary Lane, Over Peover, WA16 — £1,650,000 • 4 bed • 3 bath • 2988 ft²