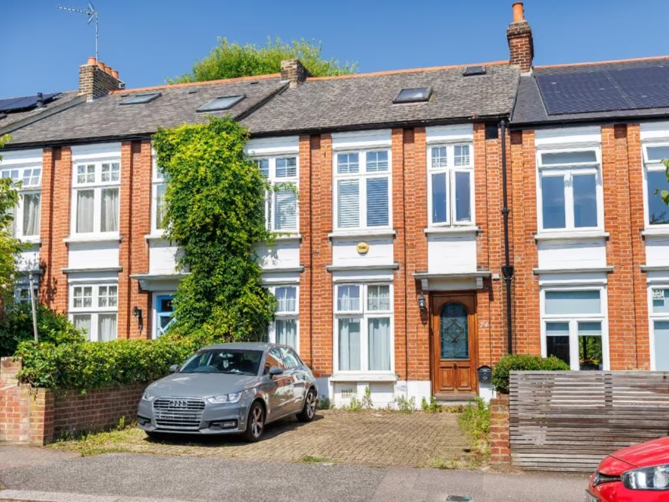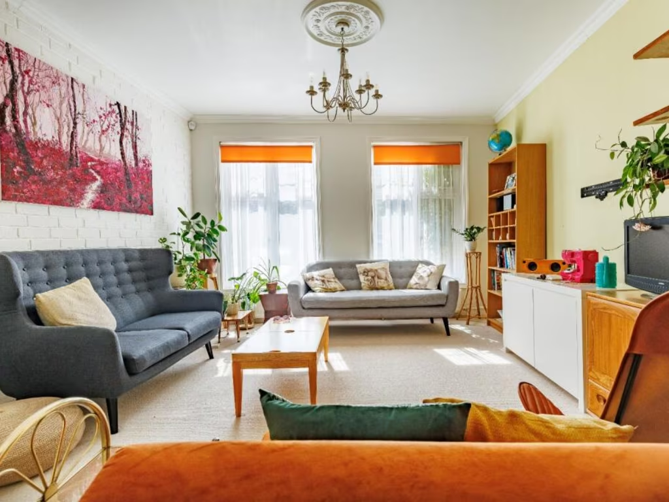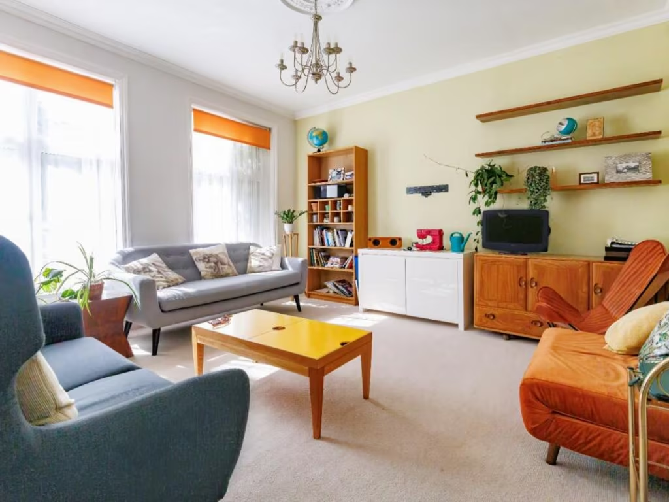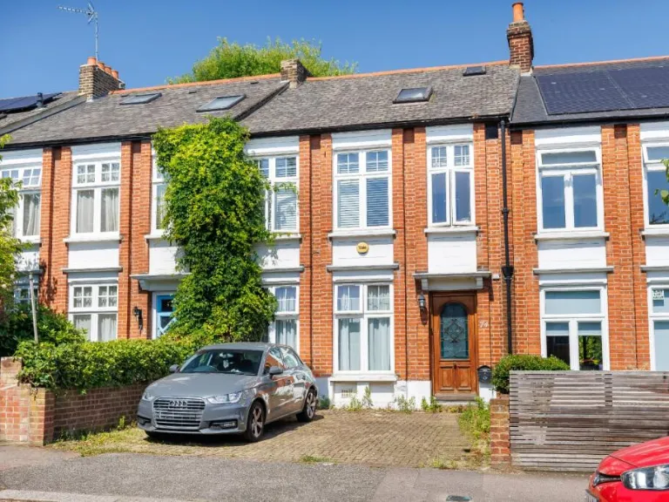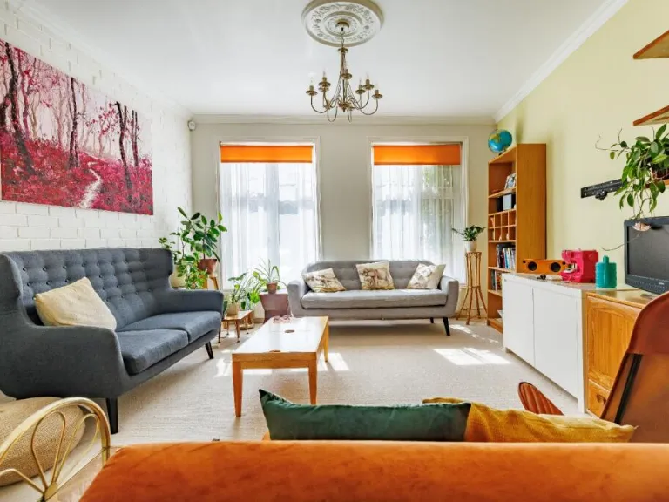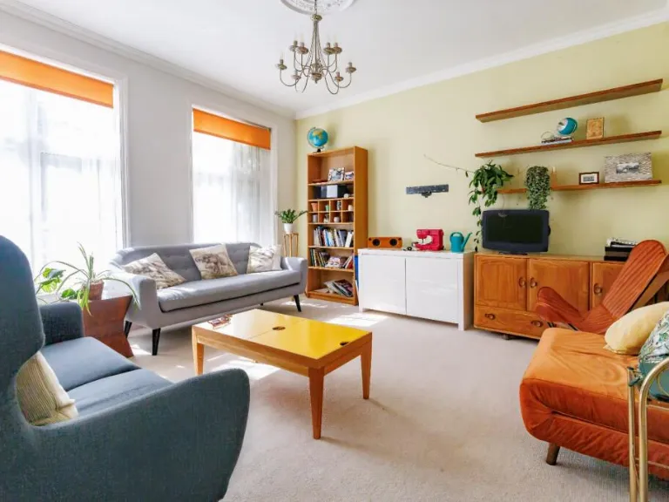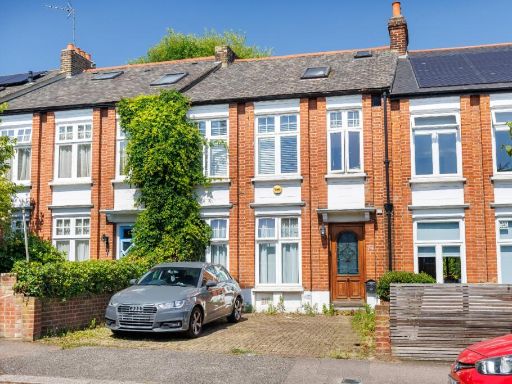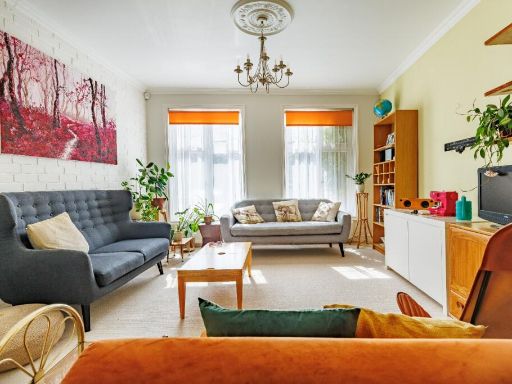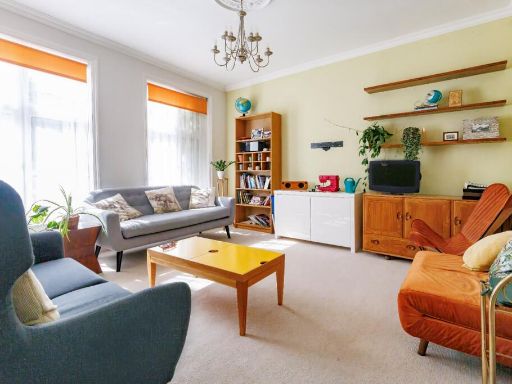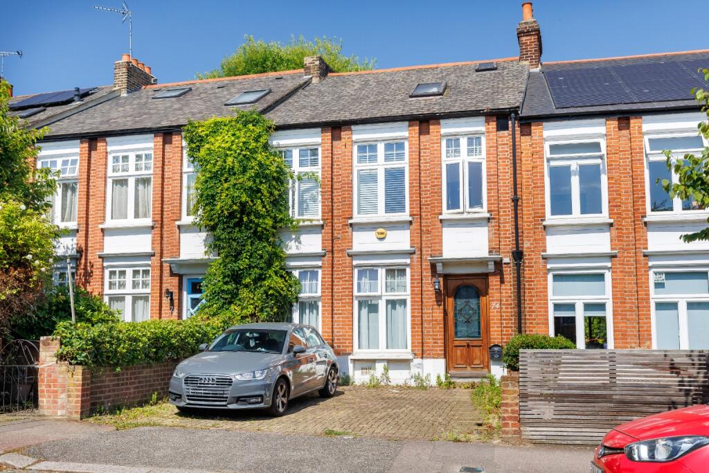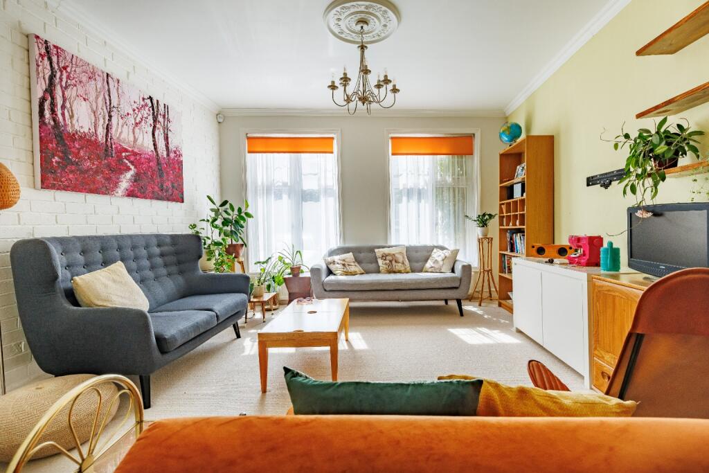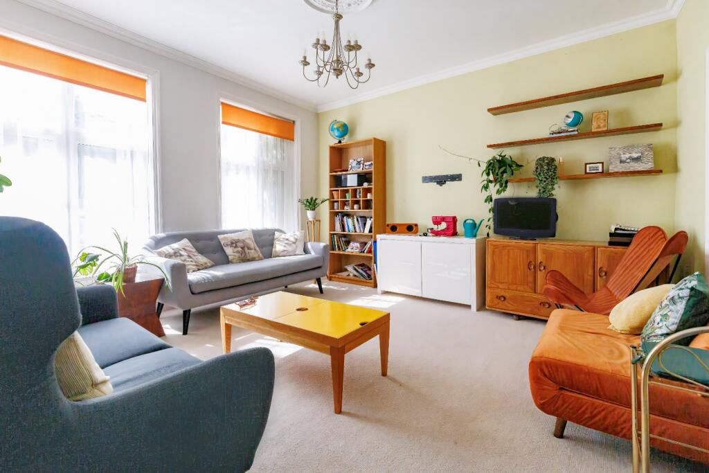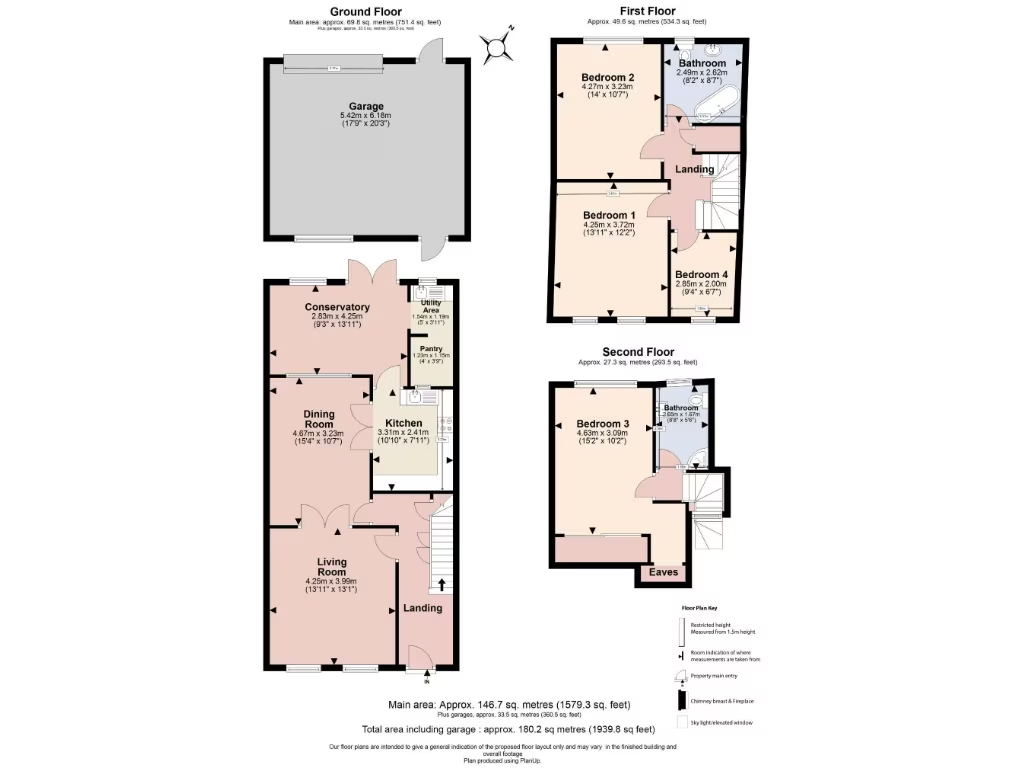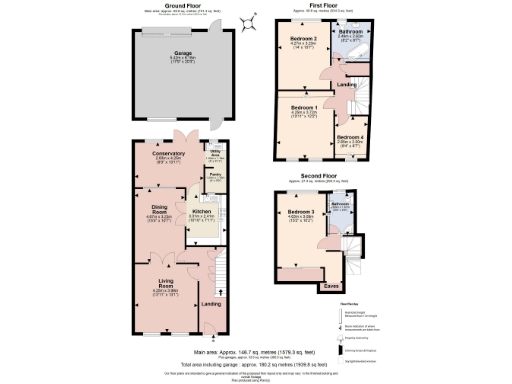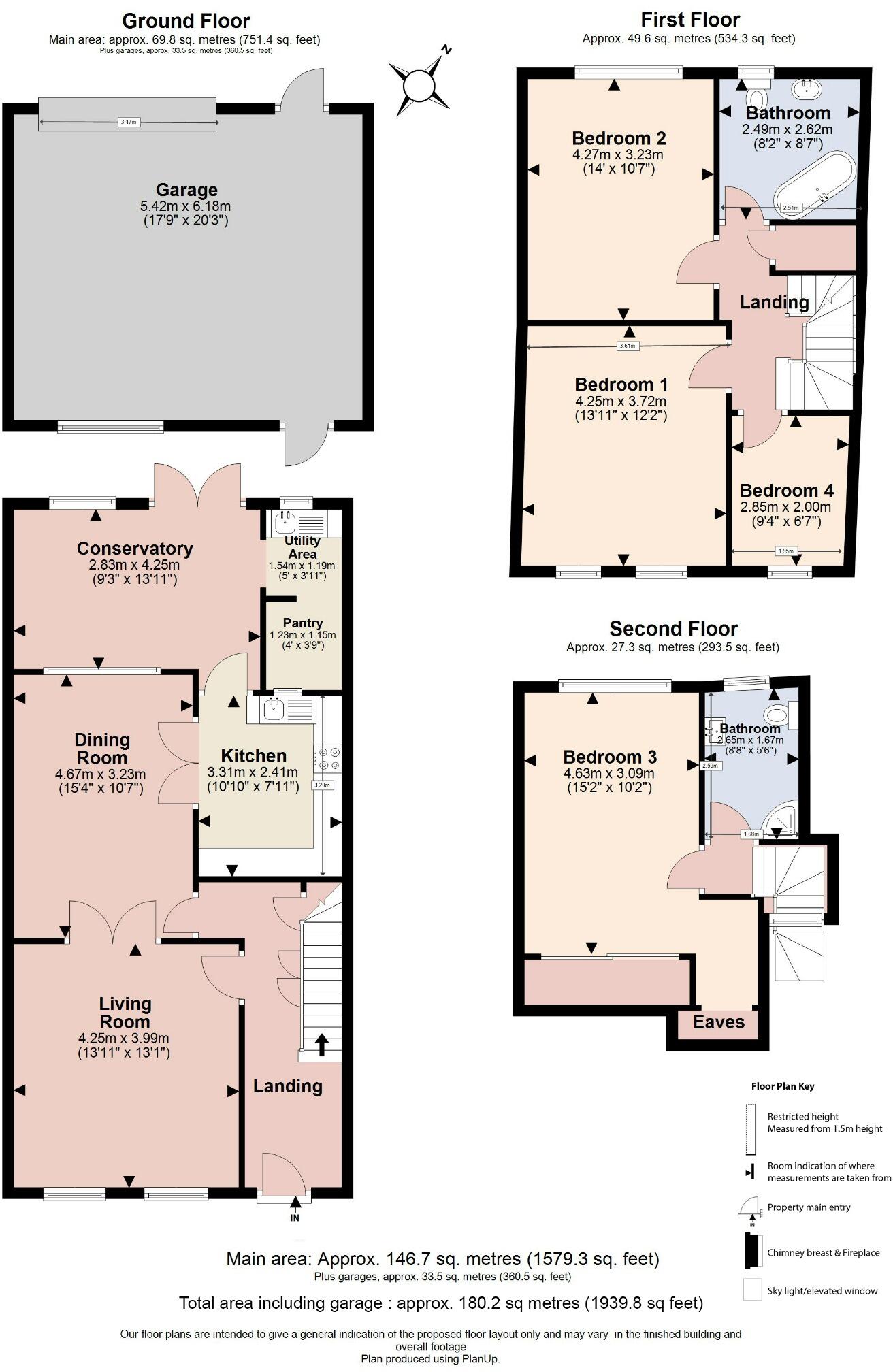Summary - 74 FOREST DRIVE EAST LONDON E11 1JY
4 bed 2 bath Terraced
Period character, parking and garage — scope to extend and improve energy efficiency..
Four bedrooms plus loft conversion providing flexible family space
Two reception rooms; fitted kitchen with separate utility room
Off-street parking and rear garage — rare local asset
Potential to extend rear ground floor, subject to planning (STPP)
EPC D (potential B); energy upgrades likely required
Solid brick walls; insulation probably needed — budget for works
Small rear garden and plot; modest outdoor space
Council tax above local average
This Edwardian mid-terrace offers comfortable family living across three floors in a well-regarded tree-lined street of Leytonstone. The house currently provides four bedrooms, two reception rooms, two bathrooms and a useful loft conversion, giving immediate flexible space for bedrooms, a study or playroom. Off-street parking and a rear garage are rare practical benefits for the area.
The ground floor layout includes a fitted kitchen with separate utility room and a pleasant rear garden. There is scope to increase ground-floor living space by extending to the rear, subject to the necessary planning permissions (STPP). The property’s solid-brick construction and double glazing contribute to warmth and sound insulation, while mains gas central heating serves the home via boiler and radiators.
Important considerations: the property has an EPC rating of D with potential to reach B, so buyers should plan for energy-efficiency improvements. The original solid walls are likely uninsulated (assumed), which could mean additional costs for cavity or internal insulation works. The plot is small and garden space is modest; council tax is above average for the area.
This house will suit growing families seeking good local schools, easy transport links to central London, and the character of an Edwardian mid-terrace. It will also appeal to buyers wanting renovation upside — if you’re prepared to invest in energy upgrades and possible reconfiguration, the home offers clear potential to add value and modern comfort.
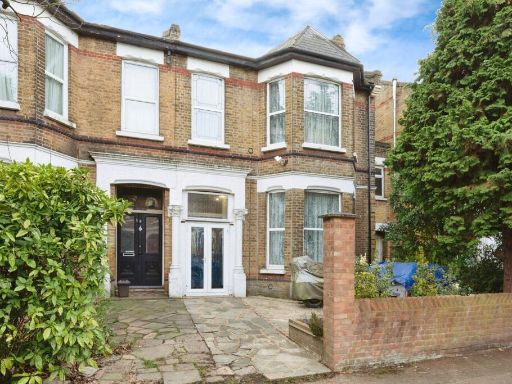 4 bedroom terraced house for sale in Forest Drive East, London, E11 — £1,150,000 • 4 bed • 2 bath • 2839 ft²
4 bedroom terraced house for sale in Forest Drive East, London, E11 — £1,150,000 • 4 bed • 2 bath • 2839 ft²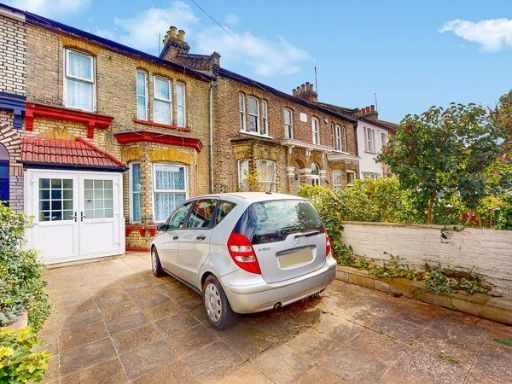 4 bedroom terraced house for sale in Hainault Road, Leytonstone, E11 — £949,995 • 4 bed • 2 bath • 2000 ft²
4 bedroom terraced house for sale in Hainault Road, Leytonstone, E11 — £949,995 • 4 bed • 2 bath • 2000 ft²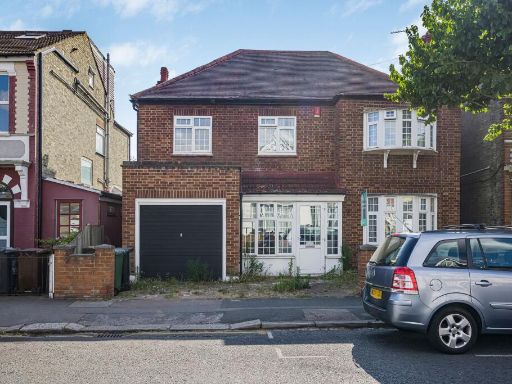 4 bedroom detached house for sale in Essex Road, Leyton, E10 — £900,000 • 4 bed • 1 bath • 1860 ft²
4 bedroom detached house for sale in Essex Road, Leyton, E10 — £900,000 • 4 bed • 1 bath • 1860 ft²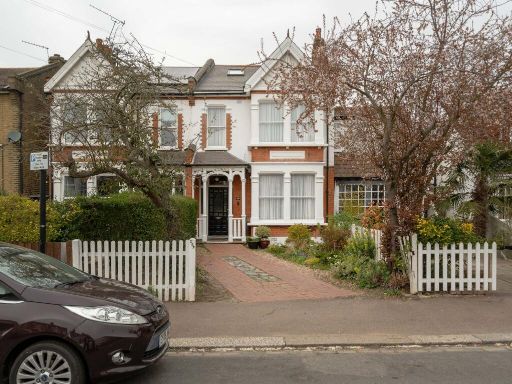 5 bedroom terraced house for sale in Hainault Road, Upper Leytonstone, London, E11 — £1,200,000 • 5 bed • 2 bath • 1864 ft²
5 bedroom terraced house for sale in Hainault Road, Upper Leytonstone, London, E11 — £1,200,000 • 5 bed • 2 bath • 1864 ft²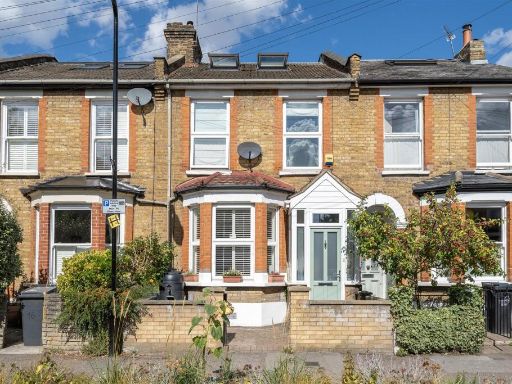 4 bedroom house for sale in Wadley Road, Leytonstone, E11 — £975,000 • 4 bed • 3 bath • 1539 ft²
4 bedroom house for sale in Wadley Road, Leytonstone, E11 — £975,000 • 4 bed • 3 bath • 1539 ft²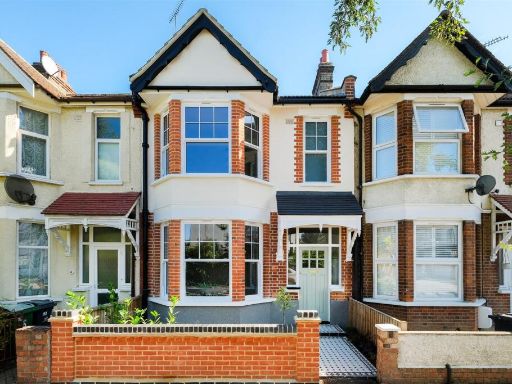 4 bedroom house for sale in Peterborough Road, Leyton, E10 — £900,000 • 4 bed • 2 bath • 1688 ft²
4 bedroom house for sale in Peterborough Road, Leyton, E10 — £900,000 • 4 bed • 2 bath • 1688 ft²