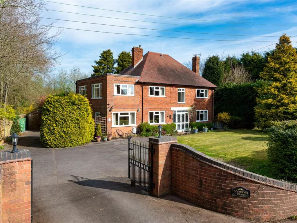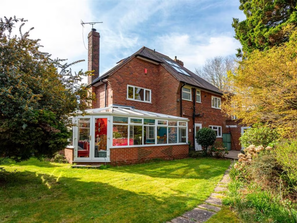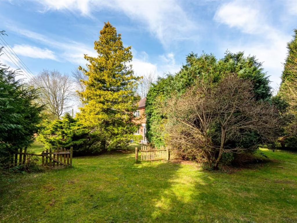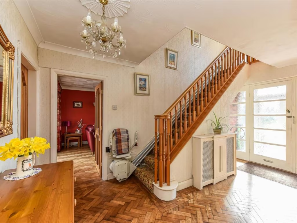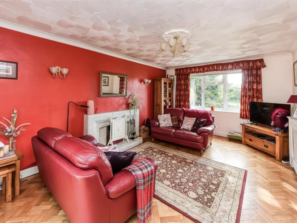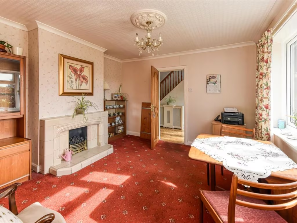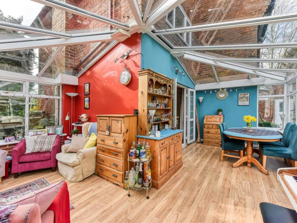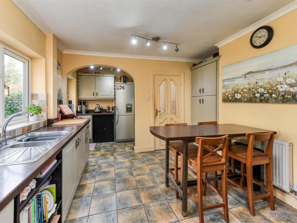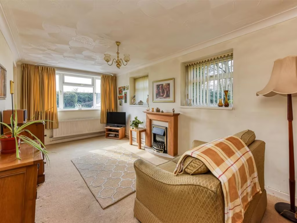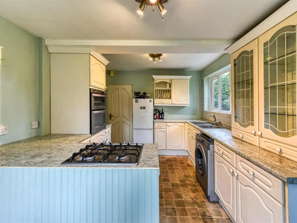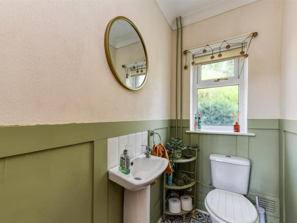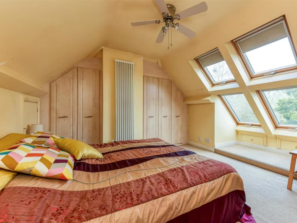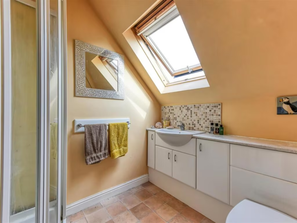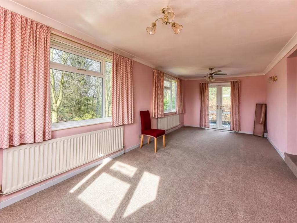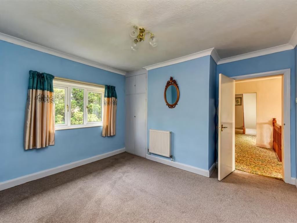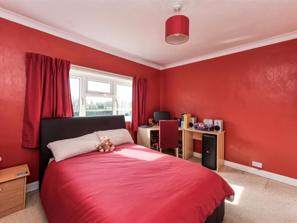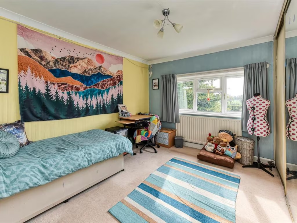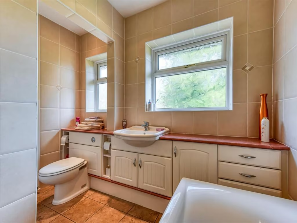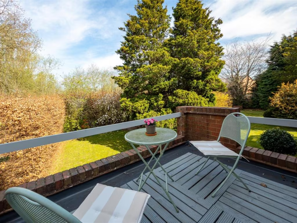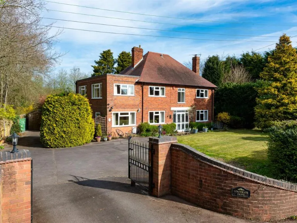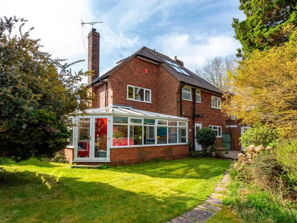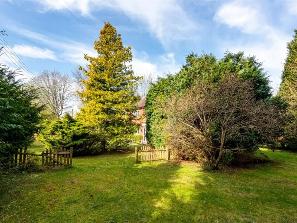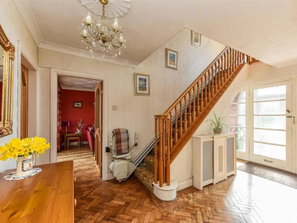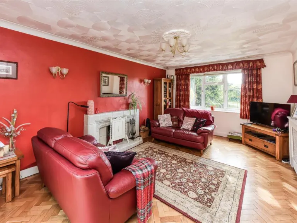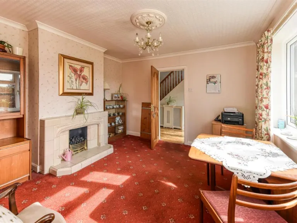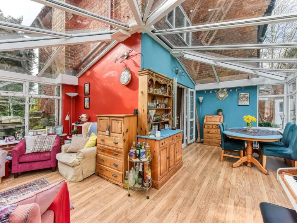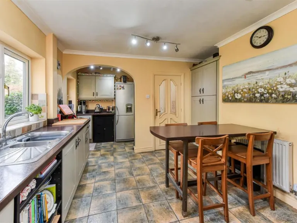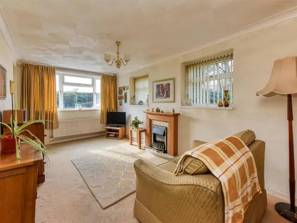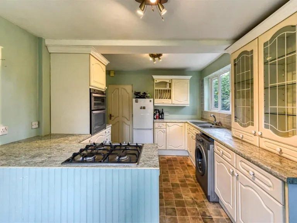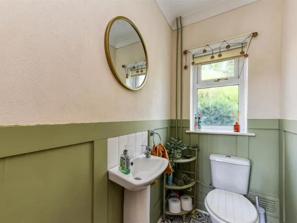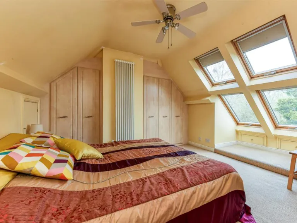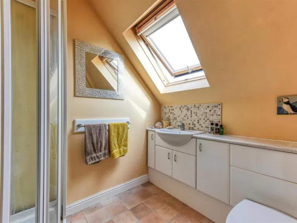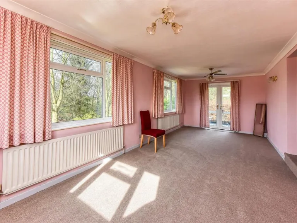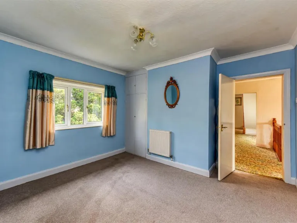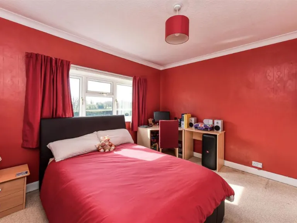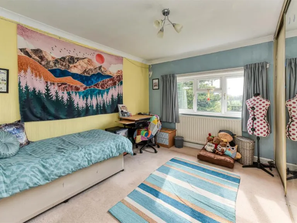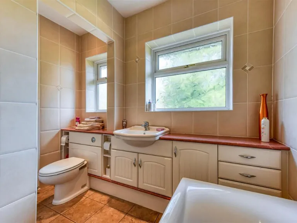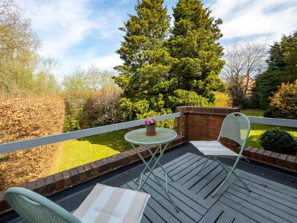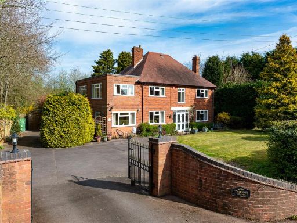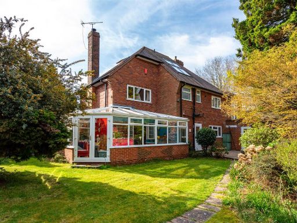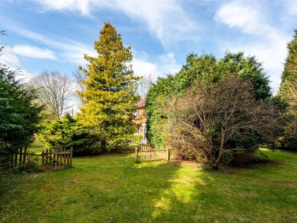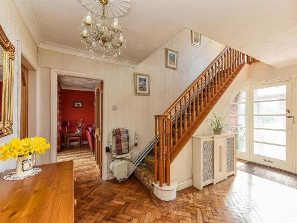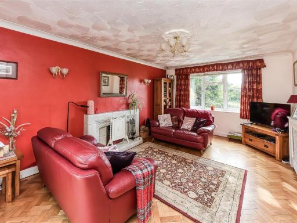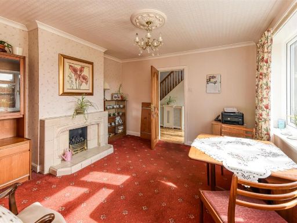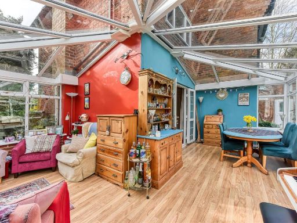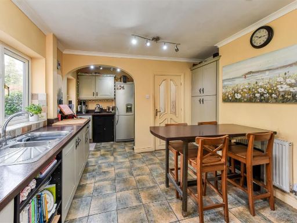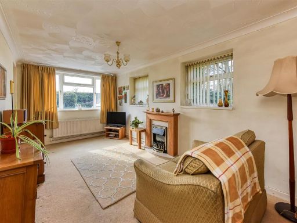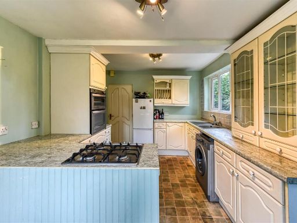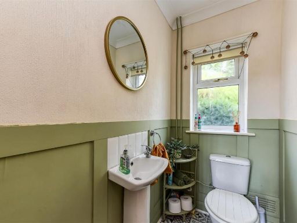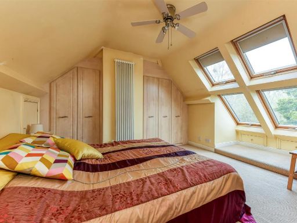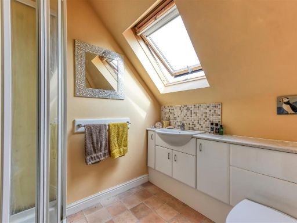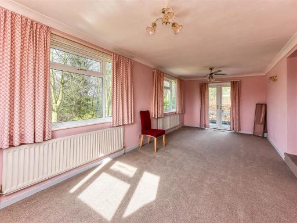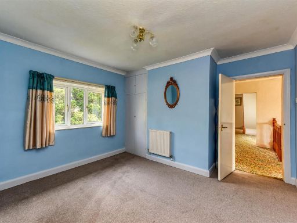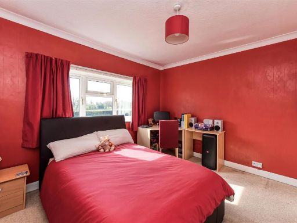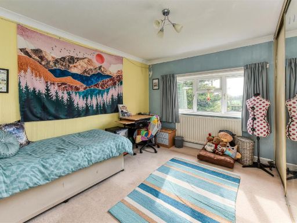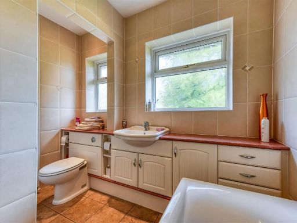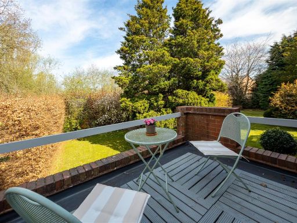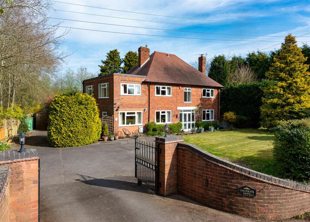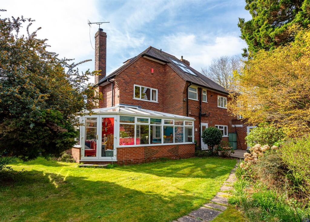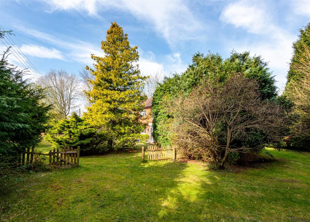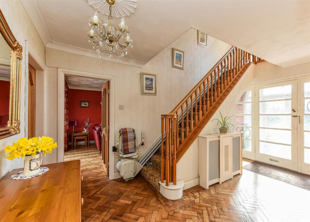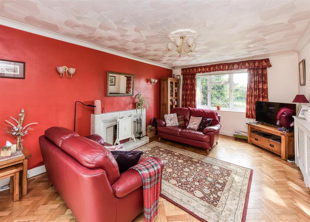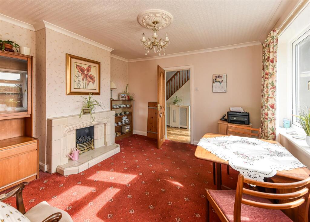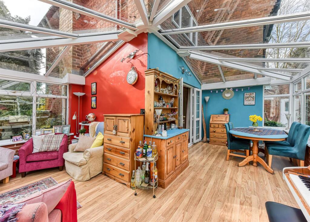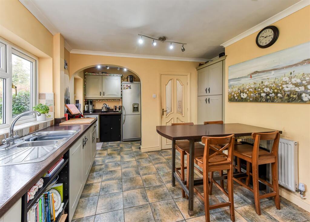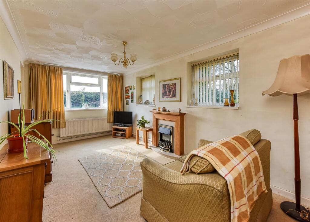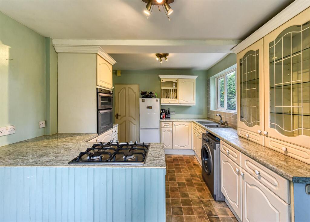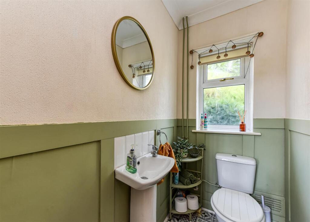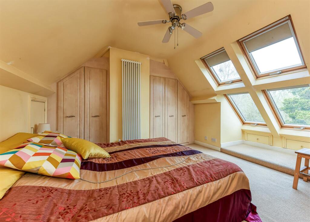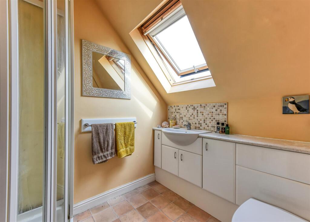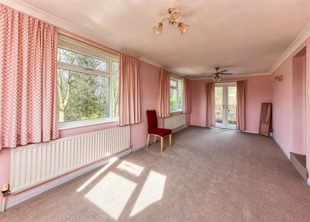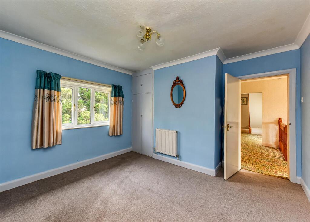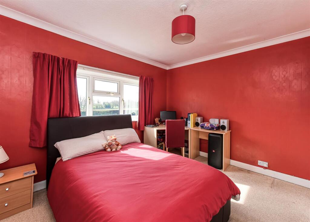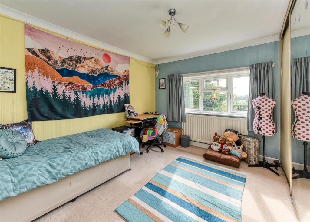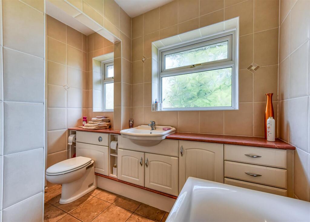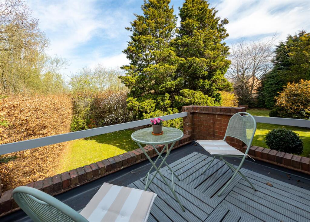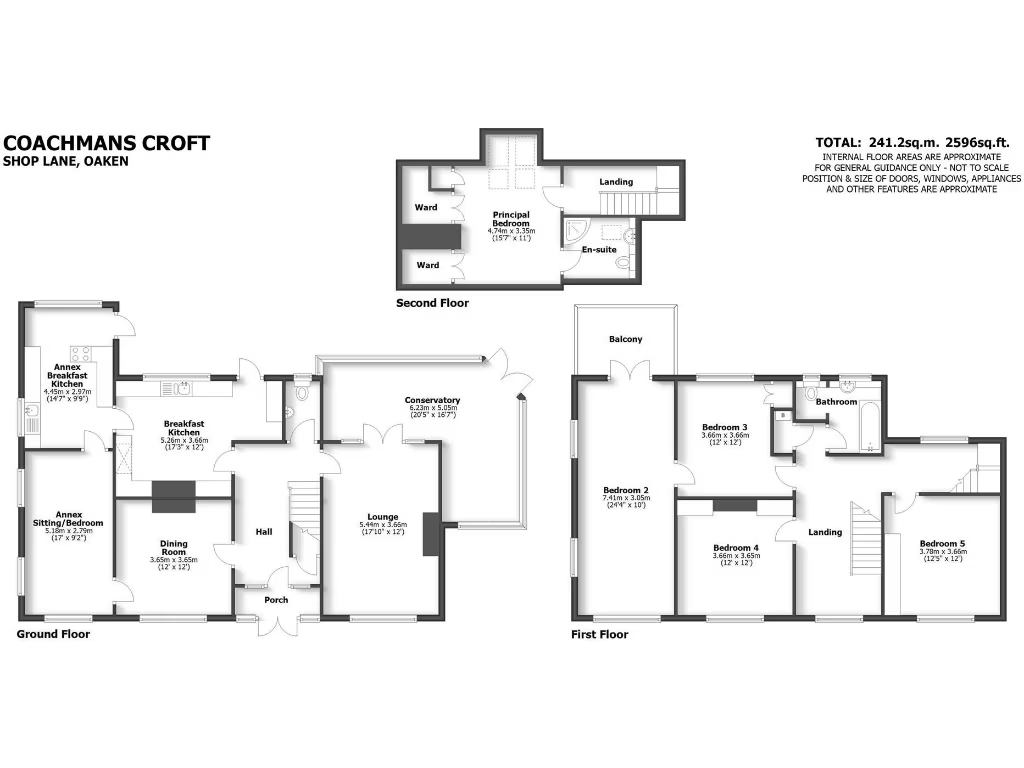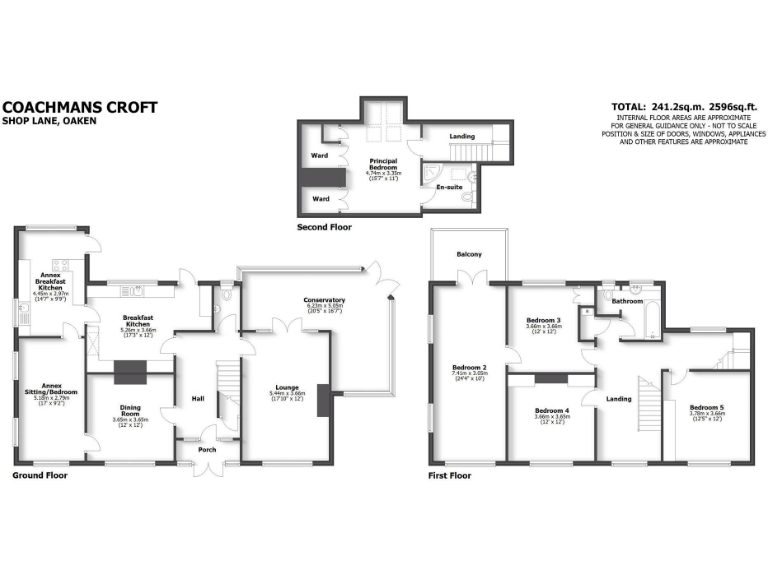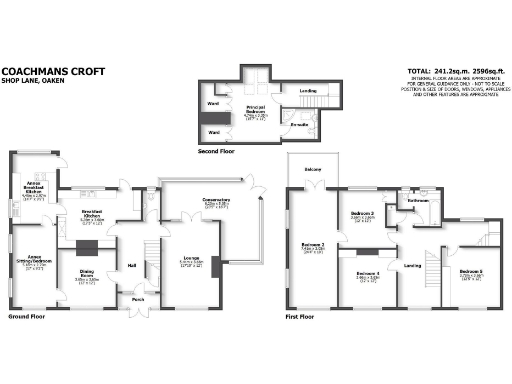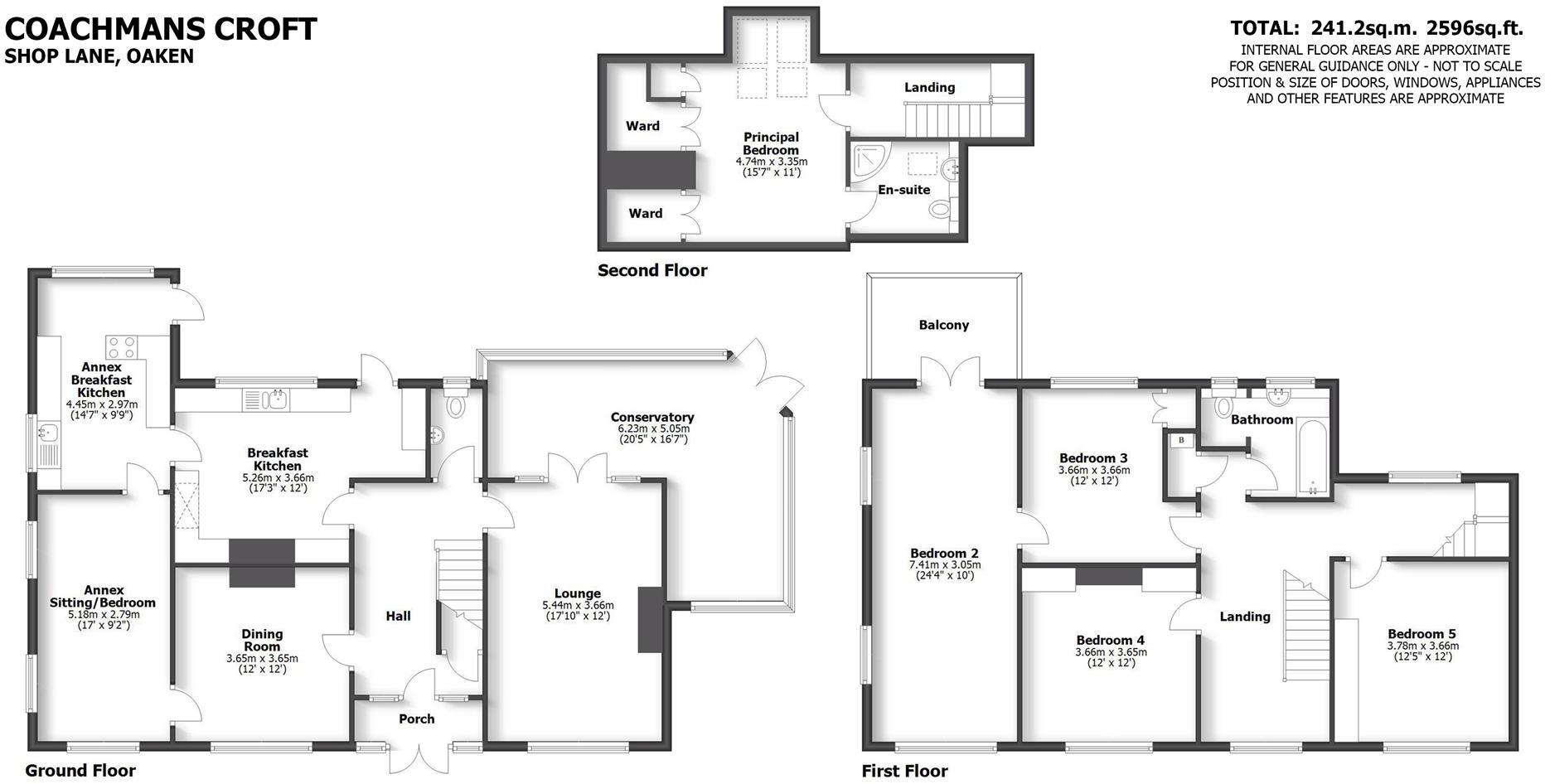Summary - COACHMANS CROFT SHOP LANE OAKEN WOLVERHAMPTON WV8 2AX
5 bed 2 bath Detached
Spacious adaptable family residence with large private plot and annexe potential.
Five double bedrooms plus principal en-suite suite and loft conversion
Integrated ground-floor annexe with own kitchen and garden access
Plot approx. 0.38 acres with gated drive and ample parking
Large L-shaped conservatory and multiple reception rooms
Scope to extend or reconfigure the house (subject to planning)
Double glazing fitted; install dates unknown
Fast broadband available; mobile signal limited indoors
Council Tax Band G — relatively high ongoing cost
Coachmans Croft is a substantial five-bedroom detached house set on approximately 0.38 acres on the edge of a sought-after South Staffordshire hamlet. The house offers versatile accommodation over three floors including a principal bedroom suite, four further bedrooms and an integrated ground-floor annexe with its own kitchen and garden access — ideal for multi-generational living or holiday-let potential. A large L-shaped conservatory, two reception rooms and mature private gardens are the property’s strongest everyday assets.
The plot and layout create clear scope for extension or reconfiguration (subject to planning permission) — buyers can adapt living space, create a larger kitchen/dining hub or re-model to increase value. The house has been maintained with double glazing and gas central heating; broadband speeds are reported as fast and flood risk is very low.
Notable practical points: the property is freehold, set in a very large private plot with gated off-street parking for several cars and two powered outbuildings (home office and workshop). Mobile coverage is average with limited indoor signal reported; the council tax is Band G and therefore relatively expensive. Some details such as the date of glazing installations are unknown and any extension will require planning consent.
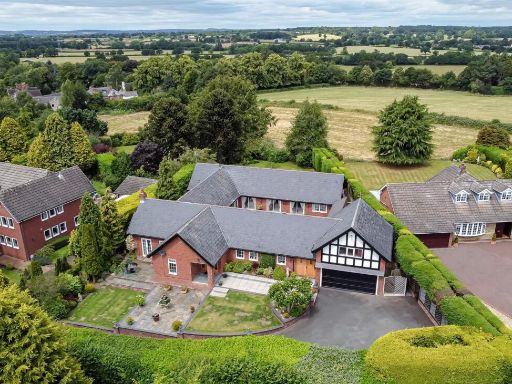 3 bedroom detached bungalow for sale in Courtneys, Oaken Drive, Oaken, Codsall, WV8 — £799,950 • 3 bed • 3 bath • 3583 ft²
3 bedroom detached bungalow for sale in Courtneys, Oaken Drive, Oaken, Codsall, WV8 — £799,950 • 3 bed • 3 bath • 3583 ft²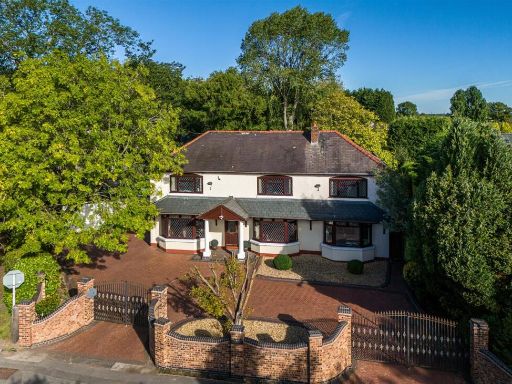 5 bedroom detached house for sale in Highcroft, Holyhead Road, Albrighton, Wolverhampton, WV7 3AN, WV7 — £825,000 • 5 bed • 4 bath • 4012 ft²
5 bedroom detached house for sale in Highcroft, Holyhead Road, Albrighton, Wolverhampton, WV7 3AN, WV7 — £825,000 • 5 bed • 4 bath • 4012 ft²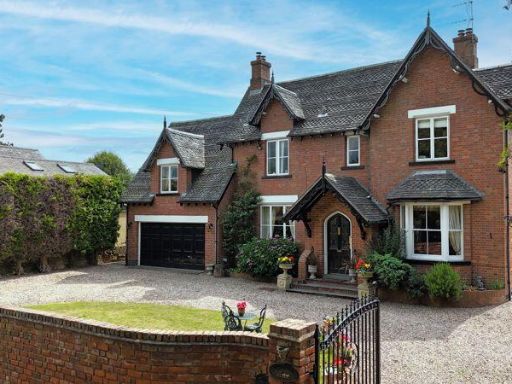 4 bedroom detached house for sale in The Coach House, Wergs Road, Tettenhall, WV6 — £925,000 • 4 bed • 2 bath • 2013 ft²
4 bedroom detached house for sale in The Coach House, Wergs Road, Tettenhall, WV6 — £925,000 • 4 bed • 2 bath • 2013 ft²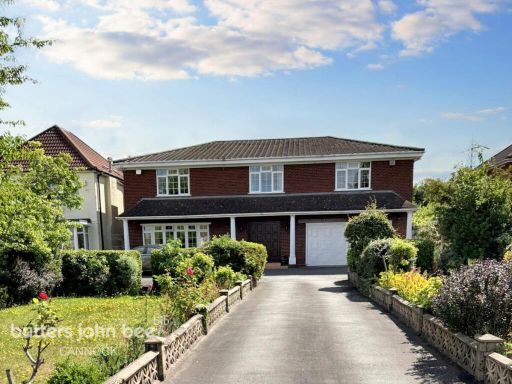 5 bedroom detached house for sale in Cannock Road, WOLVERHAMPTON, WV10 — £750,000 • 5 bed • 1 bath • 4177 ft²
5 bedroom detached house for sale in Cannock Road, WOLVERHAMPTON, WV10 — £750,000 • 5 bed • 1 bath • 4177 ft²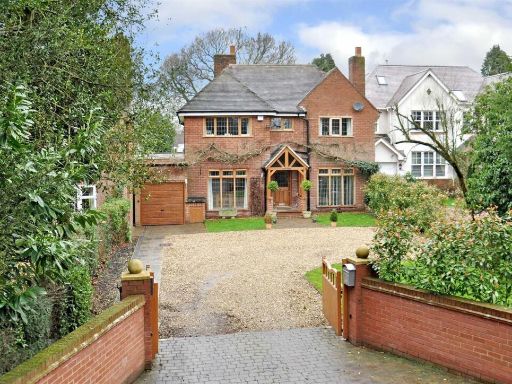 5 bedroom detached house for sale in The Hatherings, Histons Hill, Codsall, Wolverhampton, WV8 2HA, WV8 — £825,000 • 5 bed • 3 bath • 2047 ft²
5 bedroom detached house for sale in The Hatherings, Histons Hill, Codsall, Wolverhampton, WV8 2HA, WV8 — £825,000 • 5 bed • 3 bath • 2047 ft²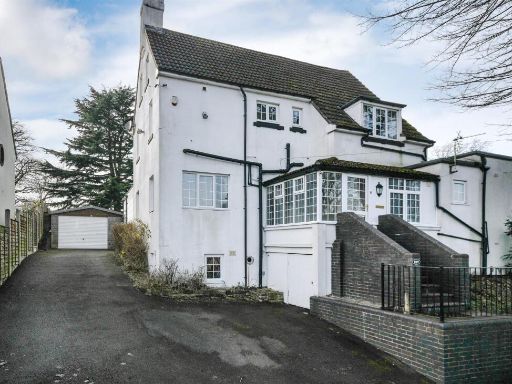 6 bedroom detached house for sale in Highcroft, 127 Wolverhampton Road, Sedgley, Dudley, DY3 — £535,000 • 6 bed • 4 bath • 3152 ft²
6 bedroom detached house for sale in Highcroft, 127 Wolverhampton Road, Sedgley, Dudley, DY3 — £535,000 • 6 bed • 4 bath • 3152 ft²