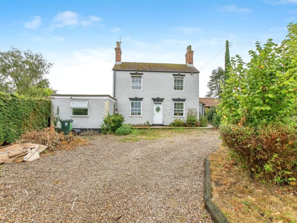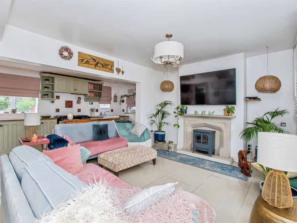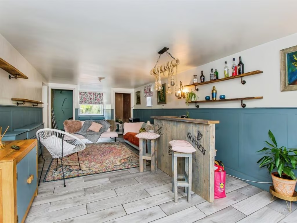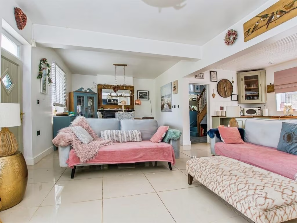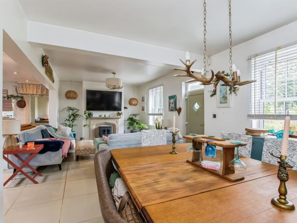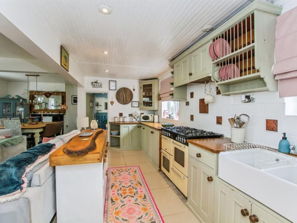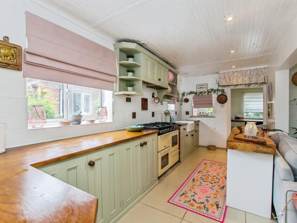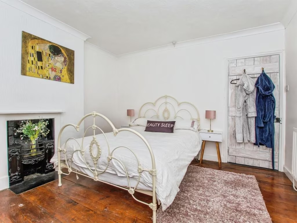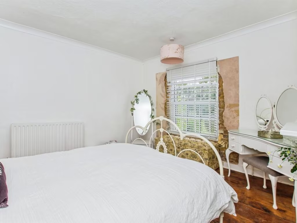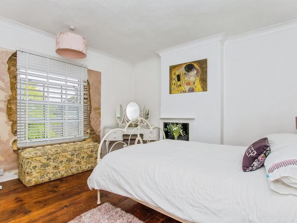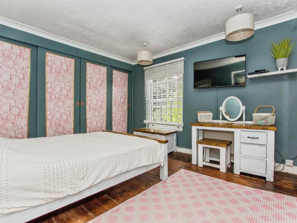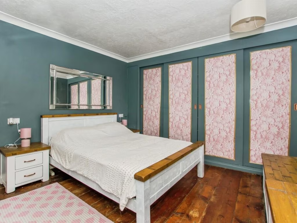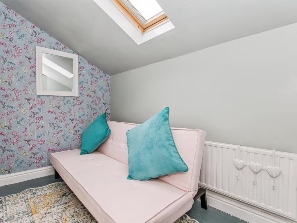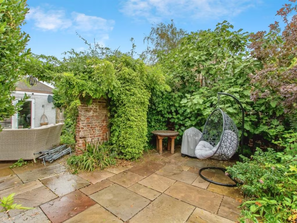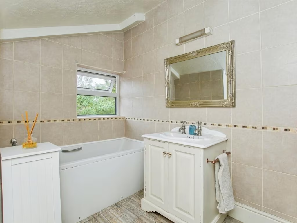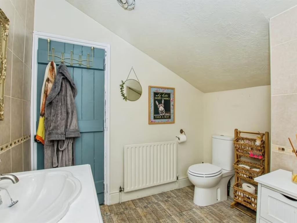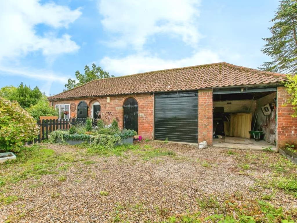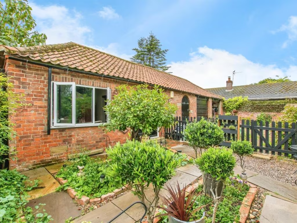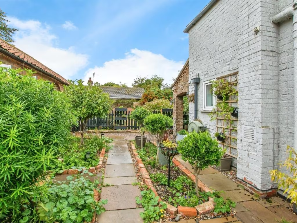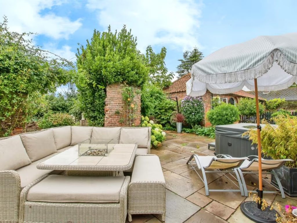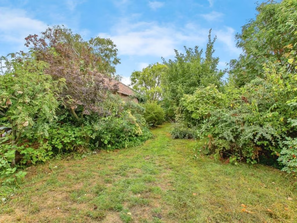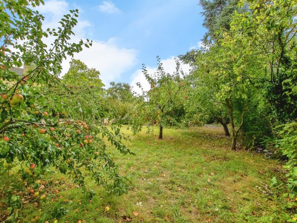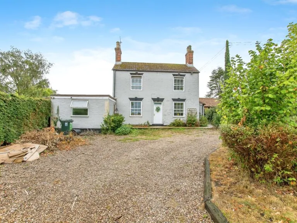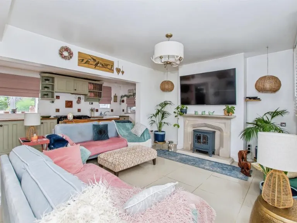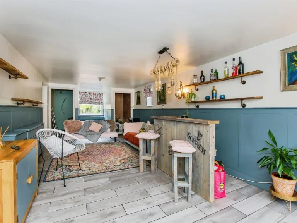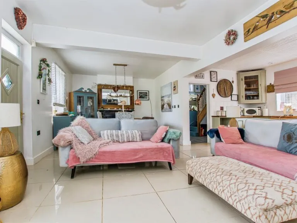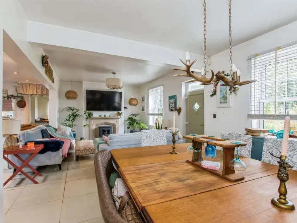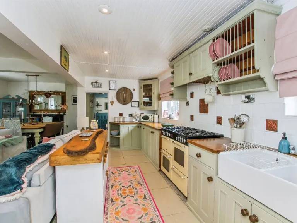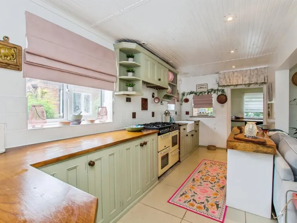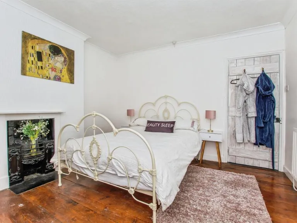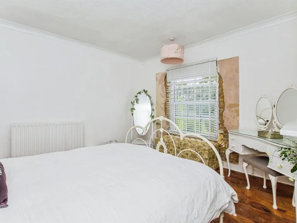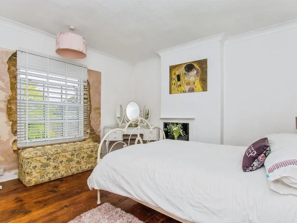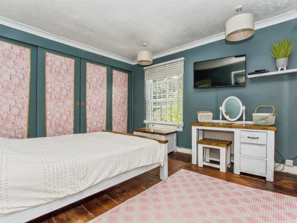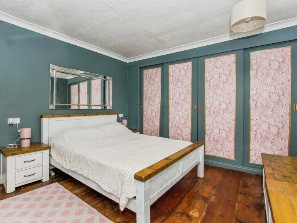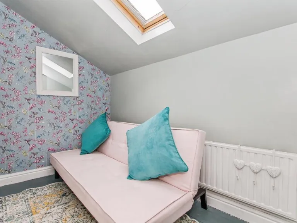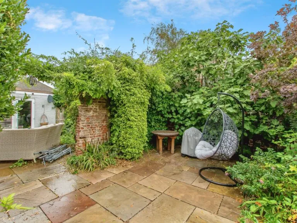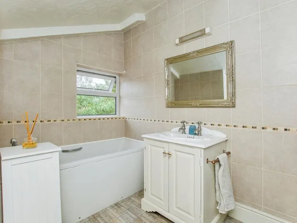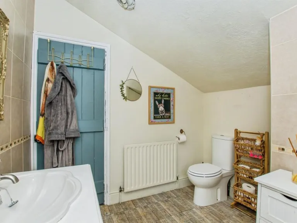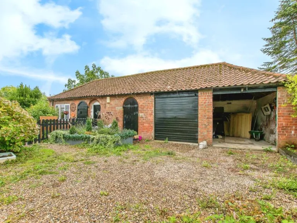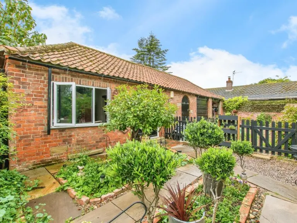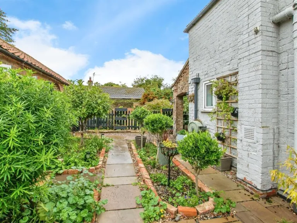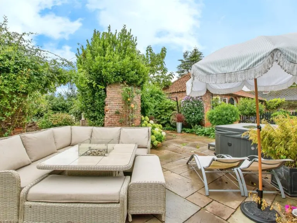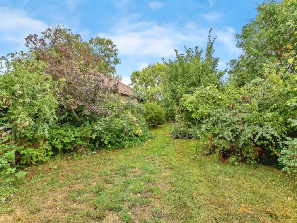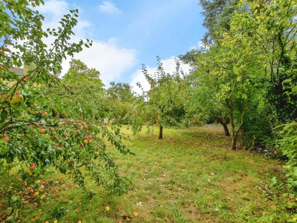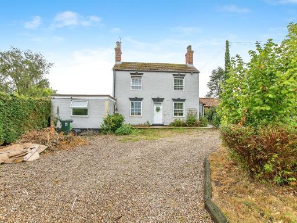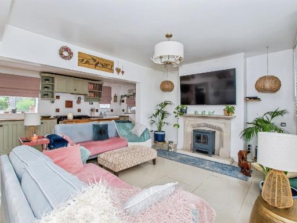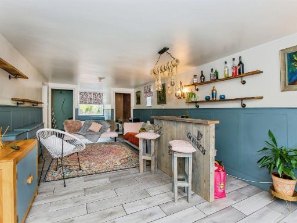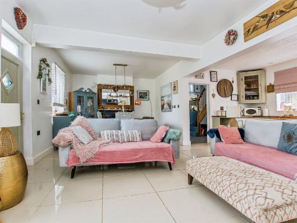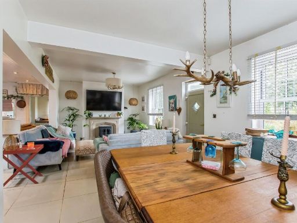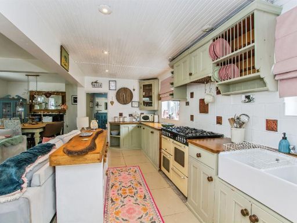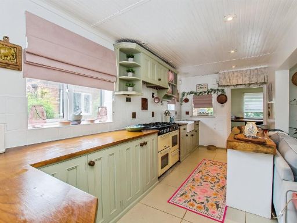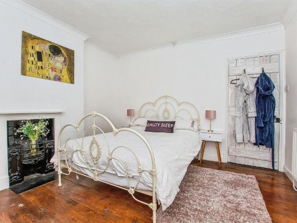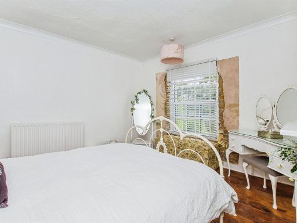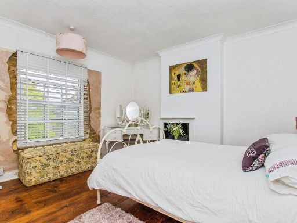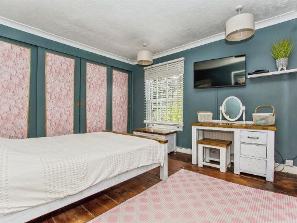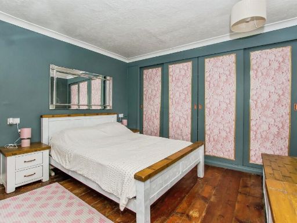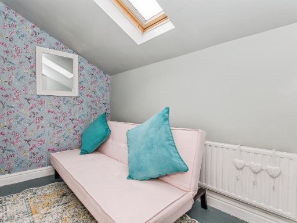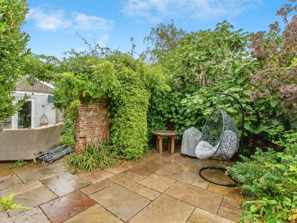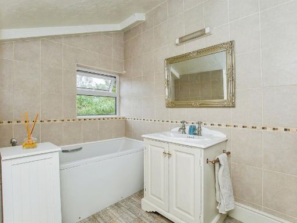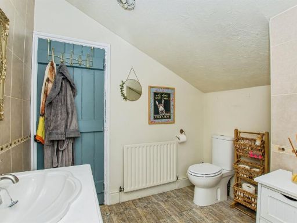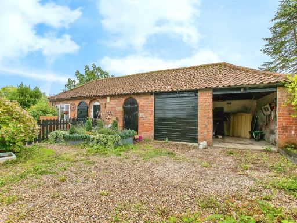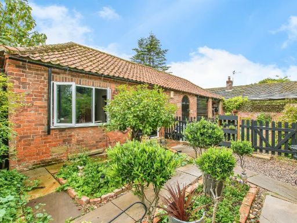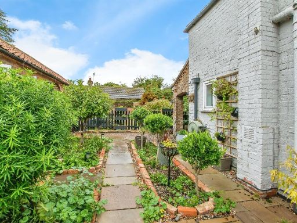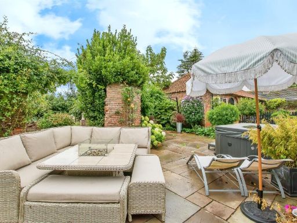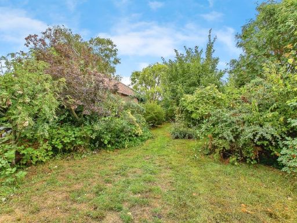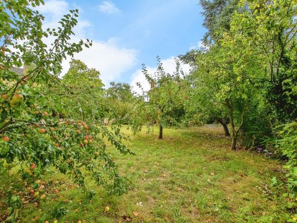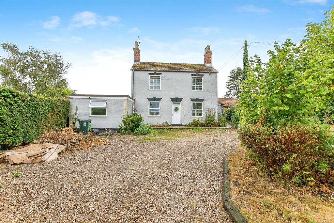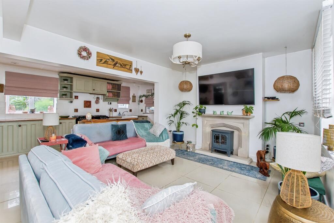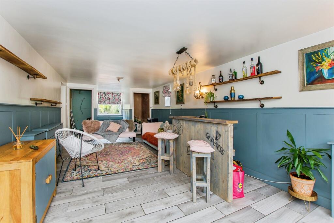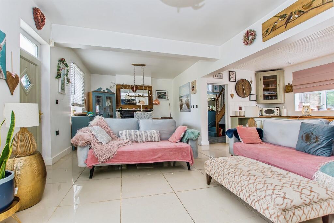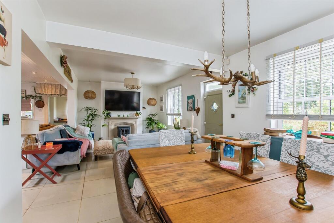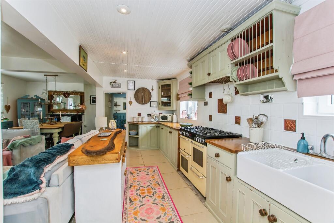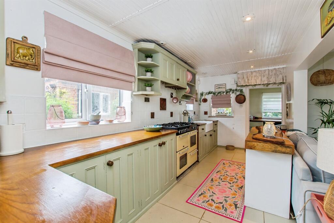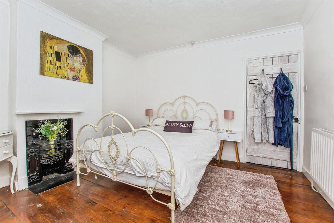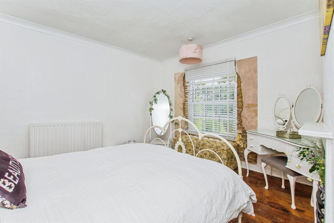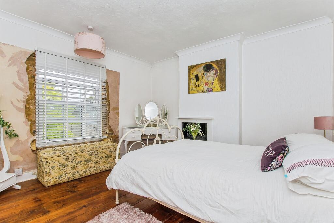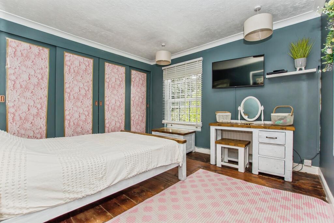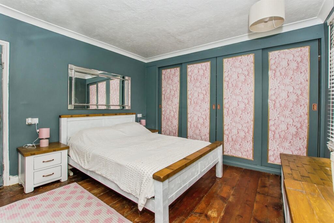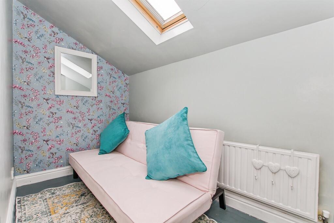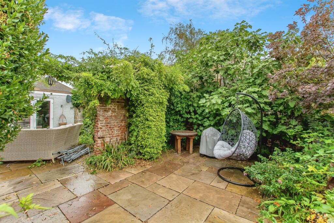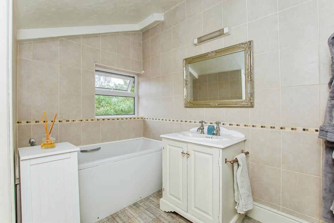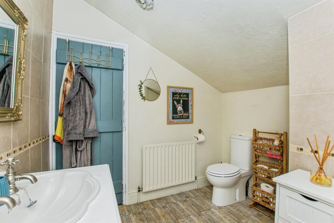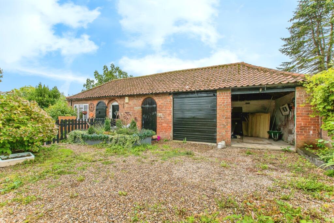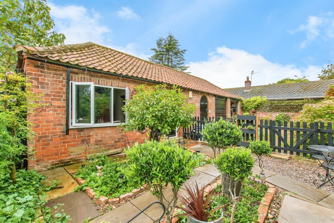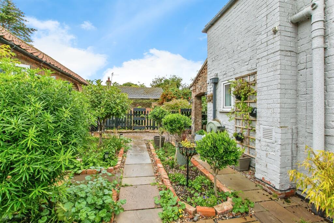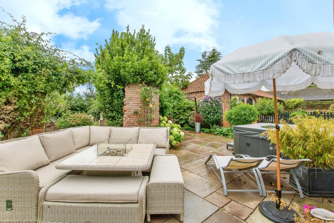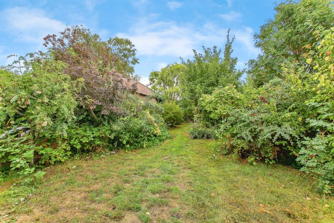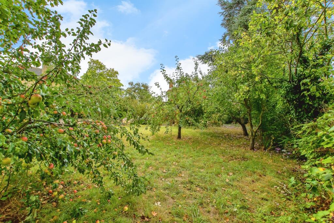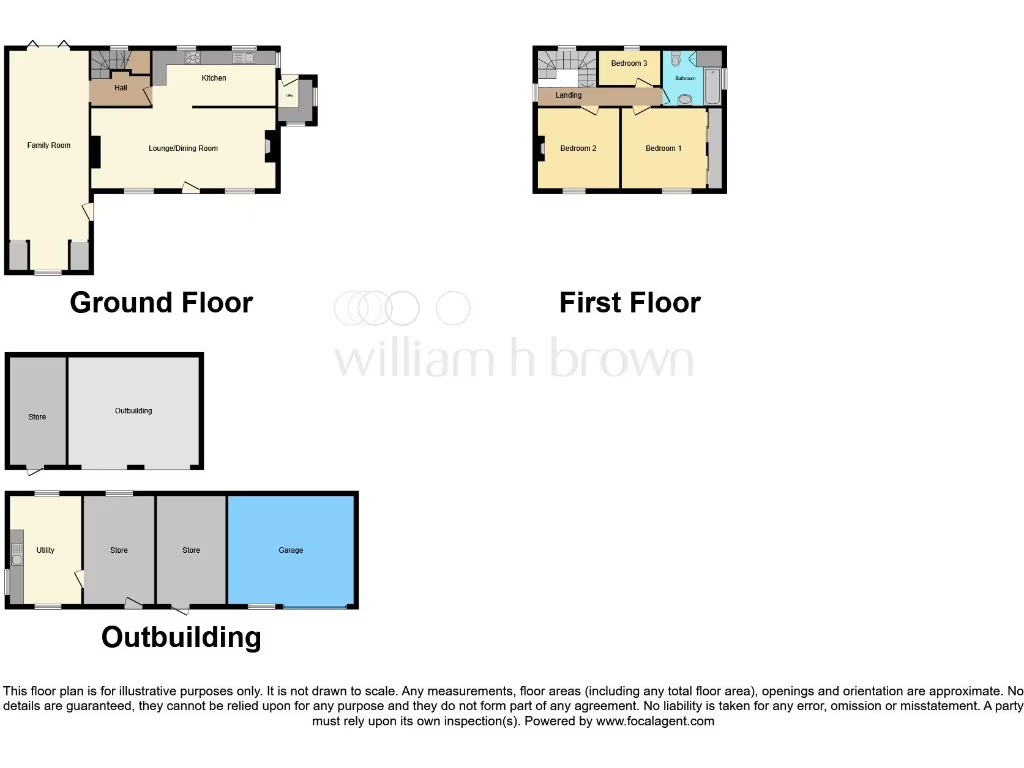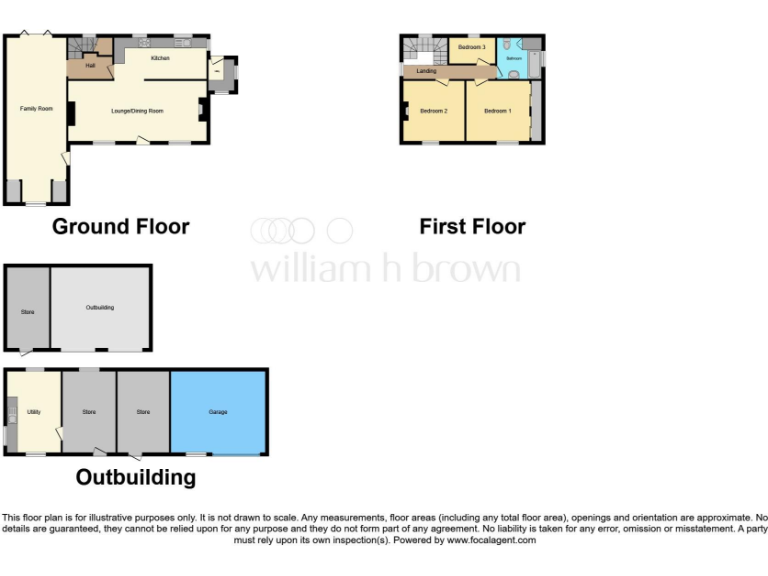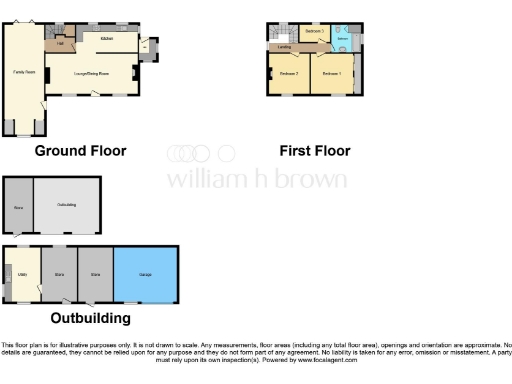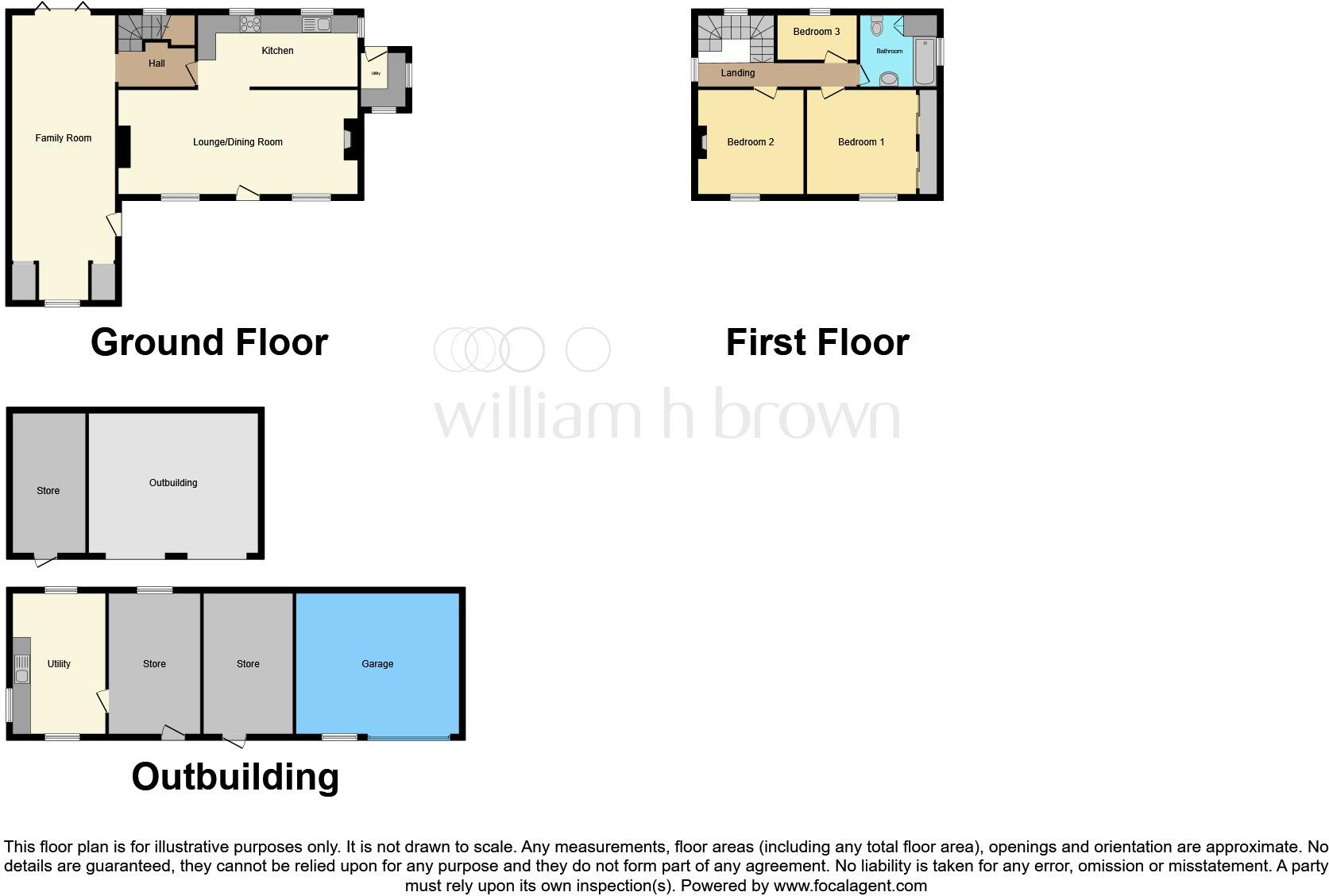Summary - OLD FARM HOUSE STATION ROAD SIBSEY BOSTON PE22 0SA
3 bed 1 bath Detached
Spacious period farmhouse on a very large plot with approved outbuilding plans..
3-bedroom Georgian farmhouse with original character and high ceilings.
Very large plot with extensive gardens and off-street parking.
Two sets of outbuildings with planning permission already granted.
Significant scope for renovation, conversion, or outside development.
Solid brick walls assumed uninsulated — insulation works likely needed.
Single bathroom only; interior generally dated and requires modernisation.
Mains gas boiler heating; double glazing present (installation date unknown).
Slow broadband speeds despite excellent mobile signal and low crime.
Set on a very large plot in the sought-after village of Sibsey, Old Farm House is a detached three-bedroom Georgian farmhouse with genuine scope to add value. The property retains period character, high ceilings and generous rooms across about 1,411 sq ft, and benefits from two separate sets of outbuildings for which planning permission has already been granted. This creates options for ancillary accommodation, workshops or redevelopment (subject to consents).
The house provides spacious living including a large lounge/diner, separate reception room/bar, and a substantial kitchen. Accommodation is practical for family life but dated in parts: the bathroom is single and compact, some internal fittings are original, and the property will benefit from modernisation to make the most of its room sizes and layout. Heating is by a mains-gas boiler and radiators; glazing is double but install date is unknown.
Outside is the main draw: extensive gardens, off-street parking and two sizeable outbuilding groups offering immediate development potential. Buyers seeking scope for extension, conversion or garden-led projects will find this unusual opportunity appealing. The village location provides low crime, good road and rail links and local amenities including a highly regarded primary school.
Notable practical points: the house is a solid-brick period build with no known cavity insulation (assumed), broadband speeds are slow, and there is just one bathroom. Prospective purchasers should commission surveys and factor renovation and insulation costs into their plans. For those wanting space, character and development potential in a peaceful rural setting, this property presents a rare canvas.
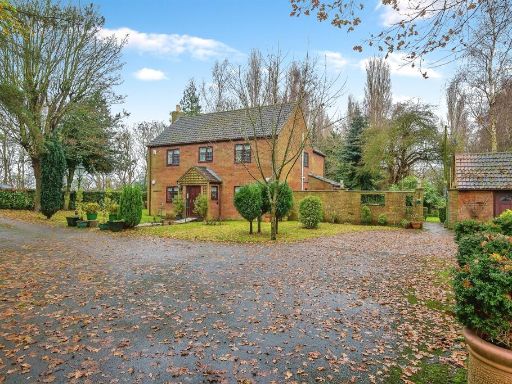 4 bedroom detached house for sale in Hobhole Bank, Old Leake, Boston, PE22 — £475,000 • 4 bed • 3 bath • 1389 ft²
4 bedroom detached house for sale in Hobhole Bank, Old Leake, Boston, PE22 — £475,000 • 4 bed • 3 bath • 1389 ft²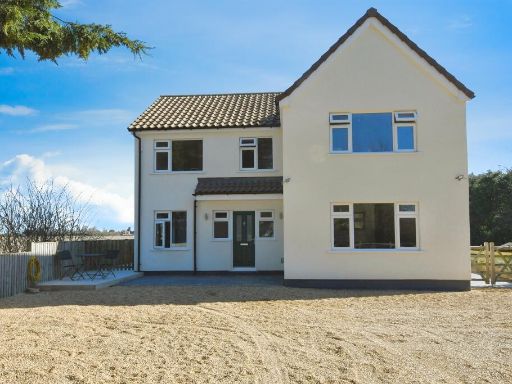 3 bedroom detached house for sale in Trader Bank, Sibsey, Boston, PE22 — £500,000 • 3 bed • 2 bath • 1159 ft²
3 bedroom detached house for sale in Trader Bank, Sibsey, Boston, PE22 — £500,000 • 3 bed • 2 bath • 1159 ft²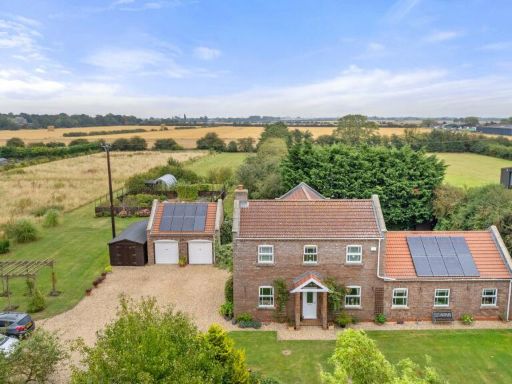 4 bedroom detached house for sale in High Ferry Lane, Sibsey, Boston, PE22 — £650,000 • 4 bed • 2 bath • 1900 ft²
4 bedroom detached house for sale in High Ferry Lane, Sibsey, Boston, PE22 — £650,000 • 4 bed • 2 bath • 1900 ft²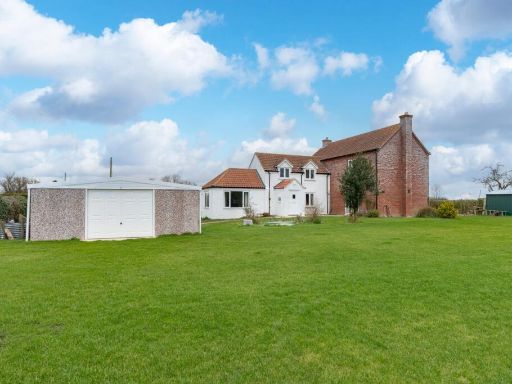 4 bedroom detached house for sale in Fenside, Sibsey, Boston, PE22 — £495,000 • 4 bed • 3 bath • 1760 ft²
4 bedroom detached house for sale in Fenside, Sibsey, Boston, PE22 — £495,000 • 4 bed • 3 bath • 1760 ft²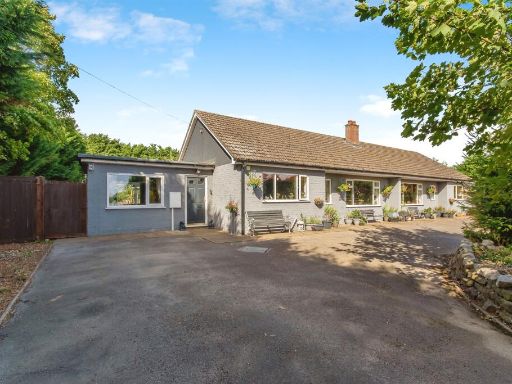 5 bedroom detached bungalow for sale in Station Road, Old Leake, Boston, PE22 — £675,000 • 5 bed • 3 bath • 2300 ft²
5 bedroom detached bungalow for sale in Station Road, Old Leake, Boston, PE22 — £675,000 • 5 bed • 3 bath • 2300 ft²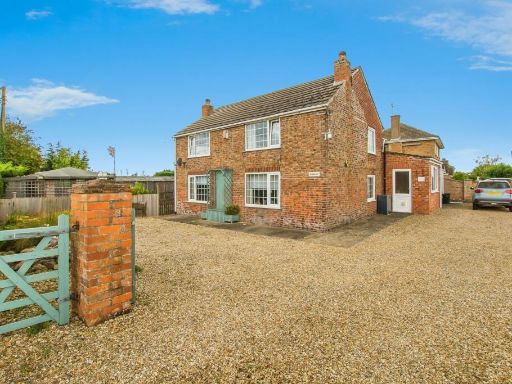 3 bedroom detached house for sale in Main Road, Sibsey, Boston, Lincolnshire, PE22 — £299,950 • 3 bed • 1 bath • 1513 ft²
3 bedroom detached house for sale in Main Road, Sibsey, Boston, Lincolnshire, PE22 — £299,950 • 3 bed • 1 bath • 1513 ft²