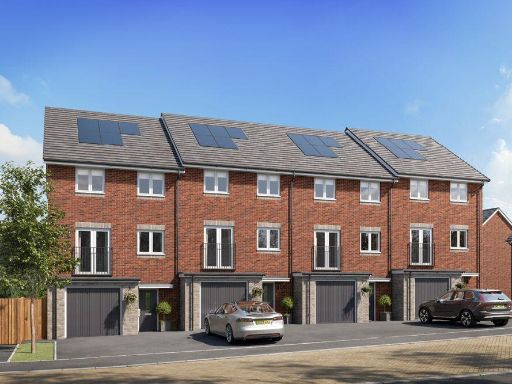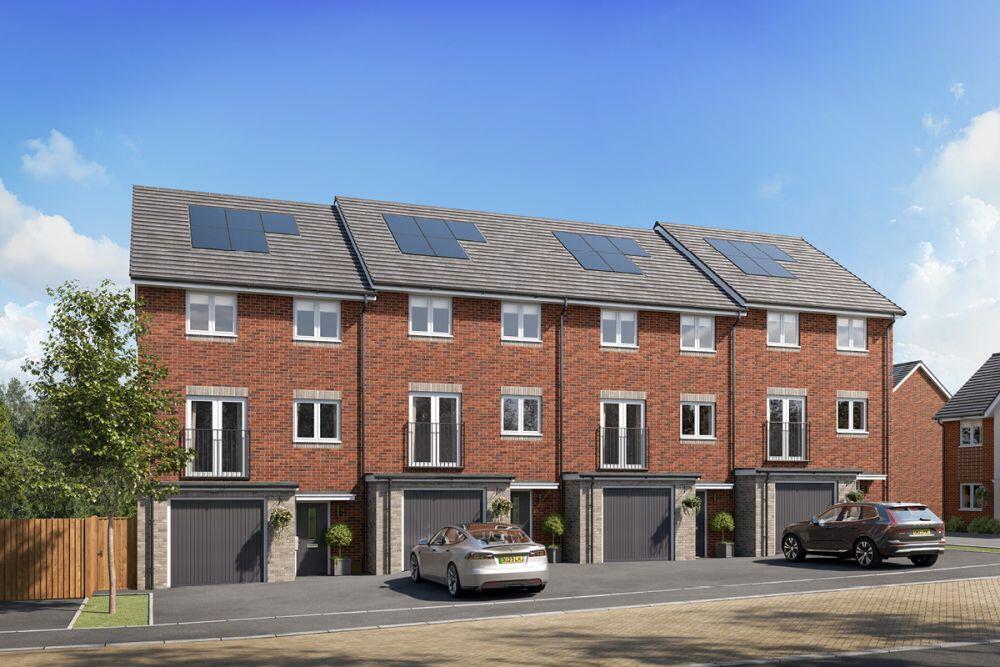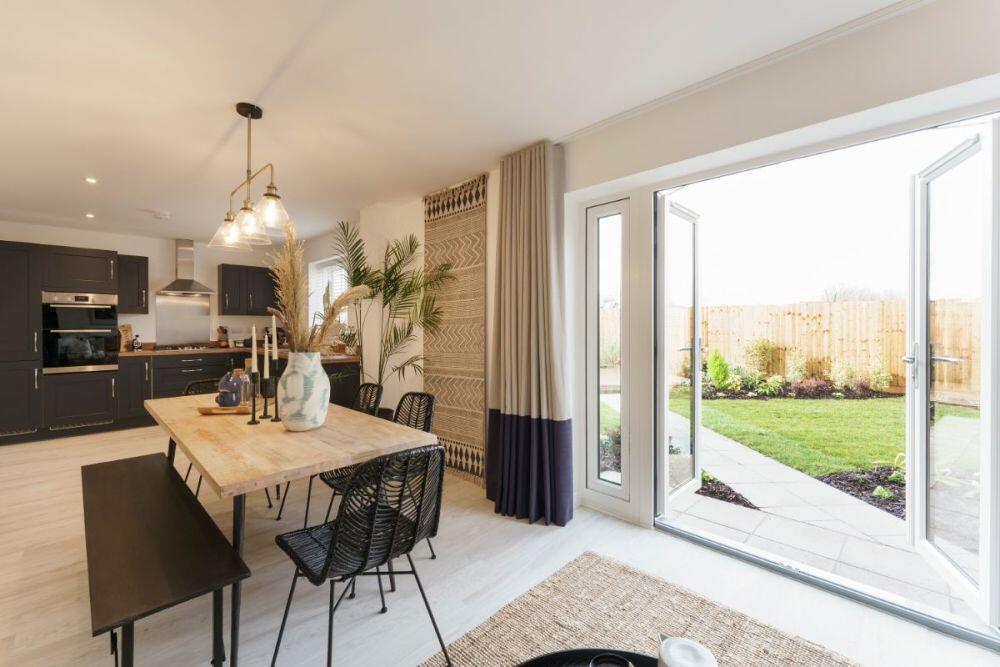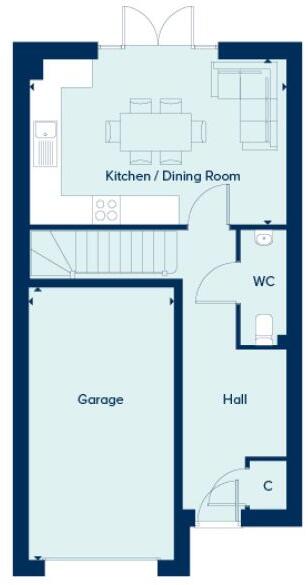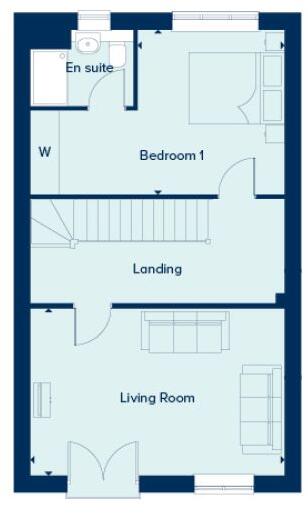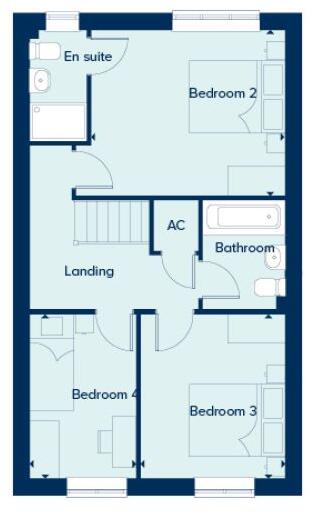Summary - Milton Keynes, Buckinghamshire MK8 1BW MK8 1BW
4 bed 1 bath Semi-Detached
Contemporary four-bedroom home on a large plot beside green open space.
Four bedrooms including top-floor room suitable as home office
Open-plan kitchen/dining/family room with garden access
Separate first-floor living room with elevated outlooks
Approx. 855 sq ft internal space; small overall footprint
Very large plot and private garden; scope to extend (permissions needed)
Integral garage and off-street parking; solar panels fitted
10-year NHBC and 2-year Crest Nicholson warranties included
Freehold unregistered; service charge £200/year (may increase)
Light-filled and practical, this new-build four-bedroom semi-detached home suits growing families who want modern space and large outside grounds. The Ambleside layout gives a generous open-plan kitchen/dining/family room with garden access, a separate first-floor living room with elevated views, plus a top-floor room ideal for a study or home office. Energy-efficient features include solar panels and an integral garage with off-street parking.
The development comes with a 10-year NHBC warranty and a 2-year Crest Nicholson warranty. The property is freehold (not yet registered at Land Registry) with managed common areas; the current service charge is modest at £200 per year but may rise to reflect estate costs. Council tax band is to be determined for this new build.
Practical points to note: the published data lists one bathroom while marketing text suggests en suite facilities to some bedrooms—prospective buyers should confirm exact bathroom count and fittings. The property is small in overall internal size (approximately 855 sq ft) but sits on a very large plot with a substantial garden, offering scope to extend or landscape (subject to permissions). Broadband is fast, mobile signal is average, and local crime levels are very low—appealing to families wanting a peaceful, well-connected countryside-edge setting.
This house is best for buyers seeking contemporary, low-maintenance living close to green spaces and good local schools. It presents immediate move-in convenience thanks to new-build warranties, plus medium-term potential for adaptation or extension to suit changing family needs.
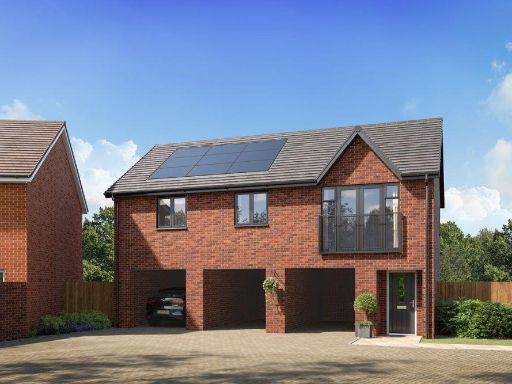 2 bedroom detached house for sale in Milton Keynes, Buckinghamshire MK8 1BW, MK8 — £292,000 • 2 bed • 1 bath • 441 ft²
2 bedroom detached house for sale in Milton Keynes, Buckinghamshire MK8 1BW, MK8 — £292,000 • 2 bed • 1 bath • 441 ft²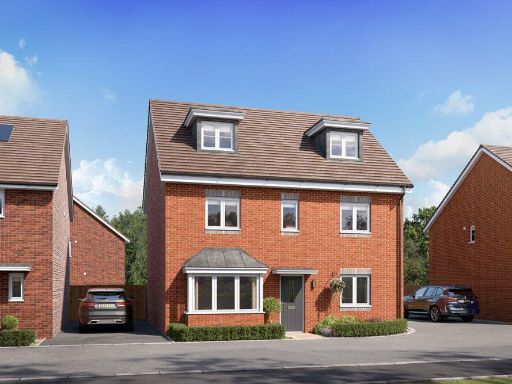 5 bedroom detached house for sale in Milton Keynes, Buckinghamshire MK8 1BW, MK8 — £700,000 • 5 bed • 1 bath • 1229 ft²
5 bedroom detached house for sale in Milton Keynes, Buckinghamshire MK8 1BW, MK8 — £700,000 • 5 bed • 1 bath • 1229 ft²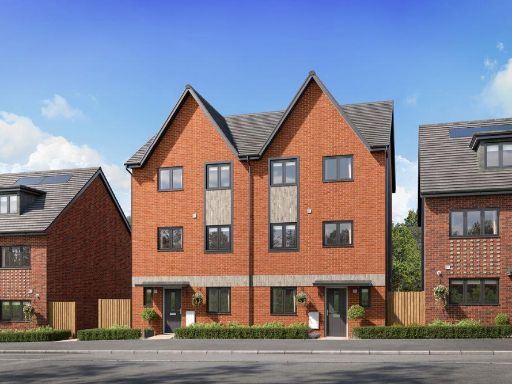 4 bedroom house for sale in Milton Keynes, Buckinghamshire MK8 1BW, MK8 — £487,500 • 4 bed • 1 bath • 978 ft²
4 bedroom house for sale in Milton Keynes, Buckinghamshire MK8 1BW, MK8 — £487,500 • 4 bed • 1 bath • 978 ft²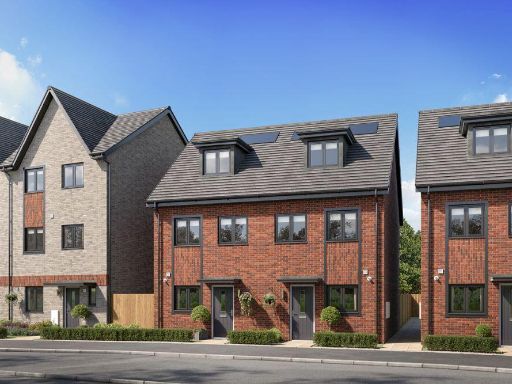 3 bedroom house for sale in Milton Keynes, Buckinghamshire MK8 1BW, MK8 — £400,000 • 3 bed • 1 bath • 541 ft²
3 bedroom house for sale in Milton Keynes, Buckinghamshire MK8 1BW, MK8 — £400,000 • 3 bed • 1 bath • 541 ft²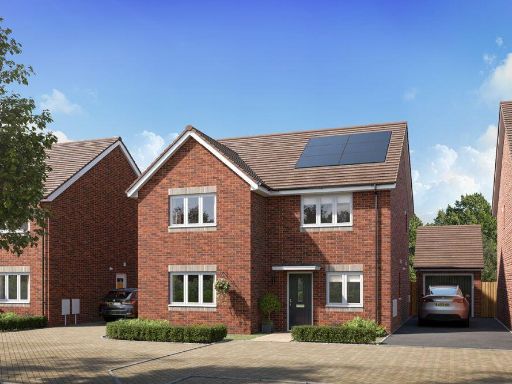 4 bedroom detached house for sale in Milton Keynes, Buckinghamshire MK8 1BW, MK8 — £620,000 • 4 bed • 1 bath • 1025 ft²
4 bedroom detached house for sale in Milton Keynes, Buckinghamshire MK8 1BW, MK8 — £620,000 • 4 bed • 1 bath • 1025 ft²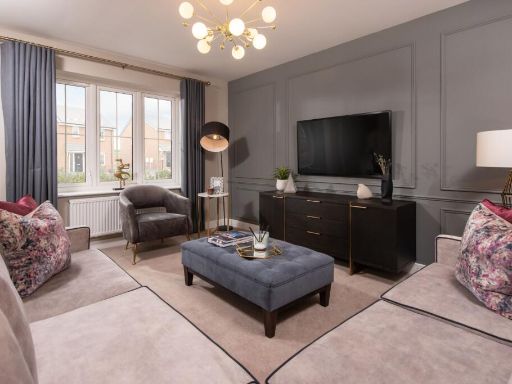 4 bedroom detached house for sale in Milton Keynes, Buckinghamshire,
MK8 8AB, MK8 — £605,000 • 4 bed • 1 bath • 1374 ft²
4 bedroom detached house for sale in Milton Keynes, Buckinghamshire,
MK8 8AB, MK8 — £605,000 • 4 bed • 1 bath • 1374 ft²



