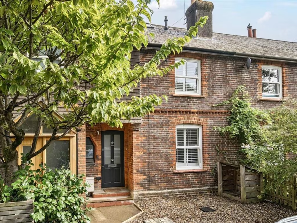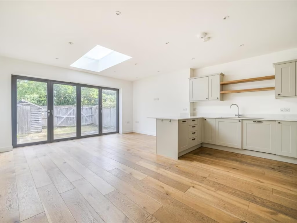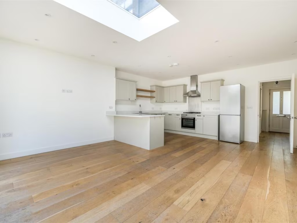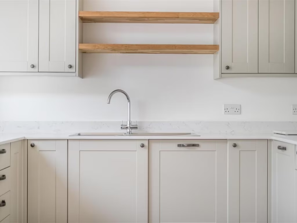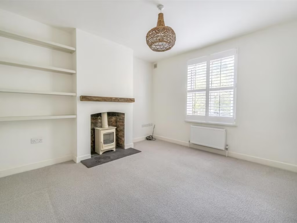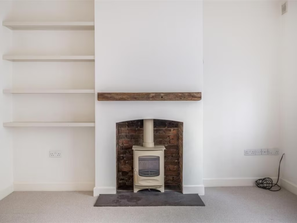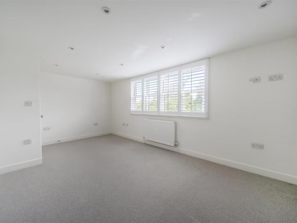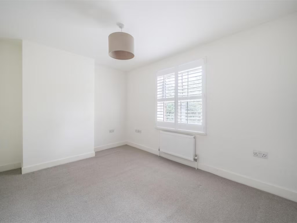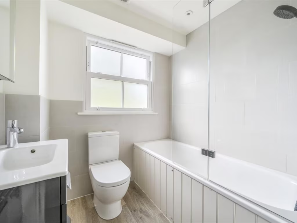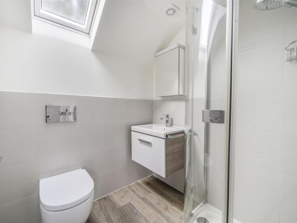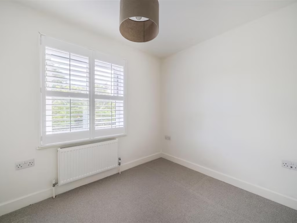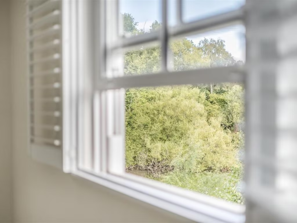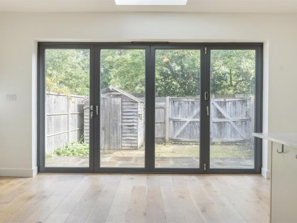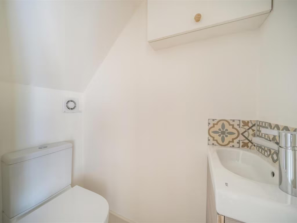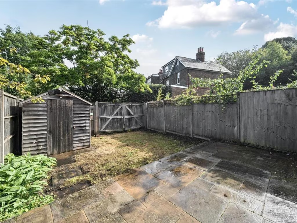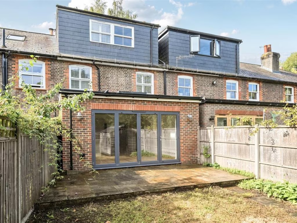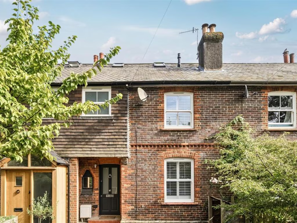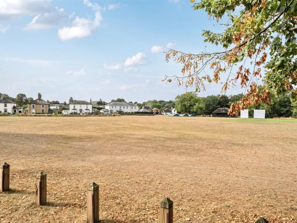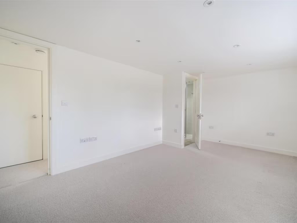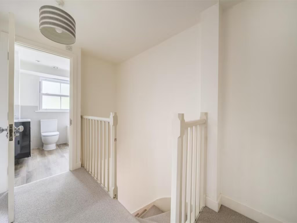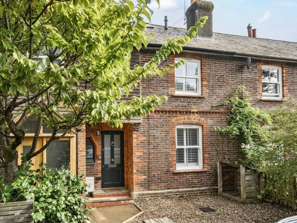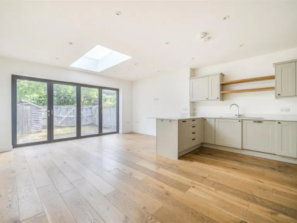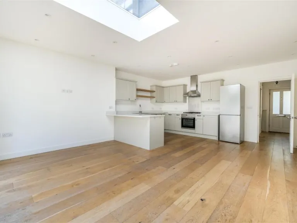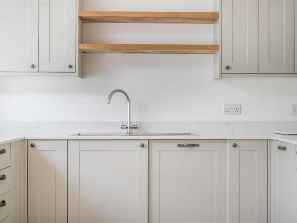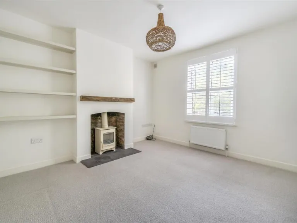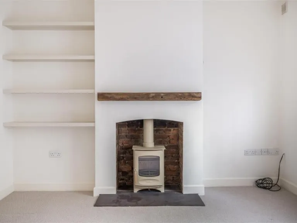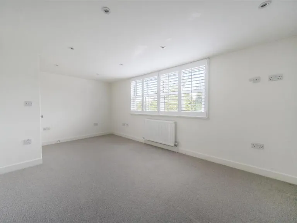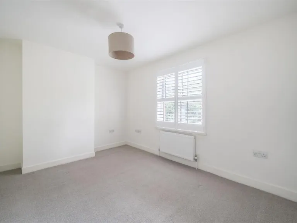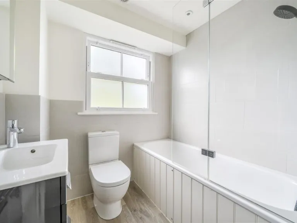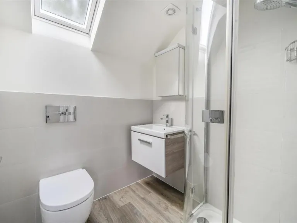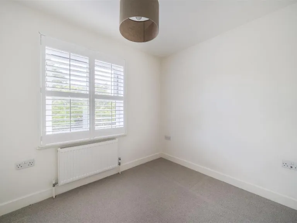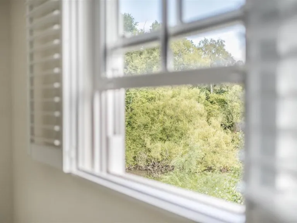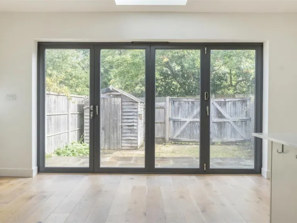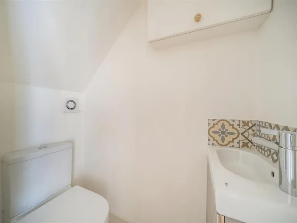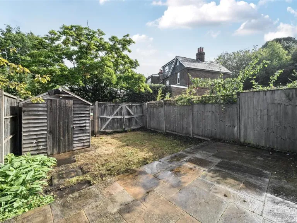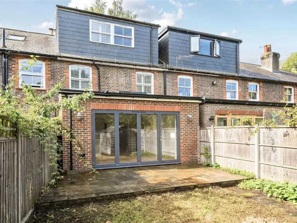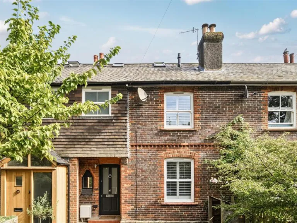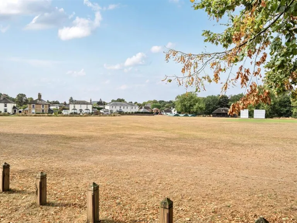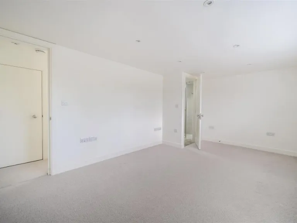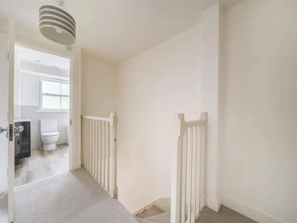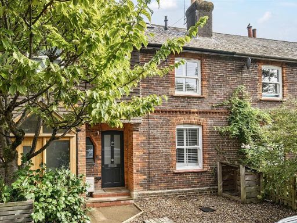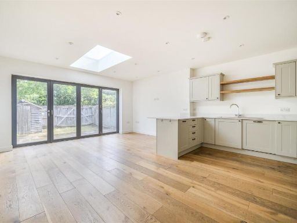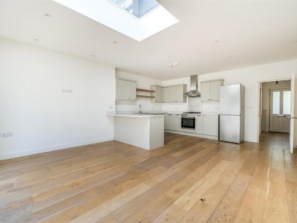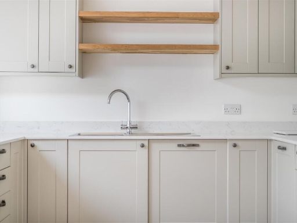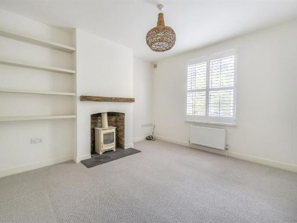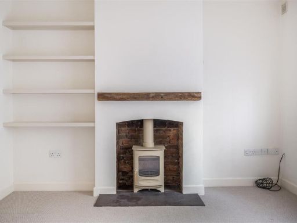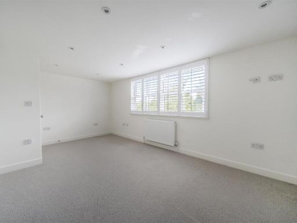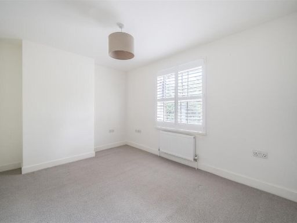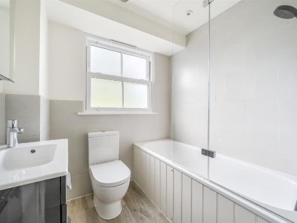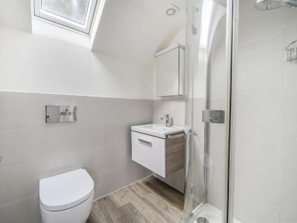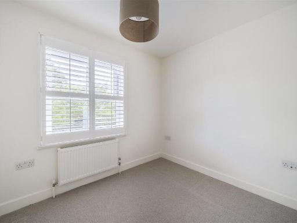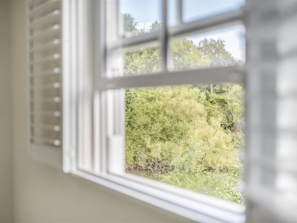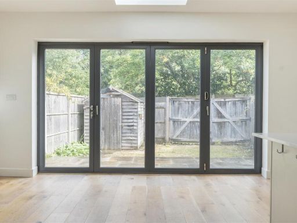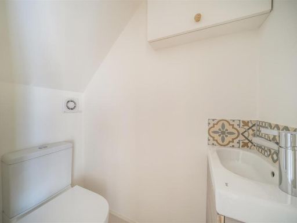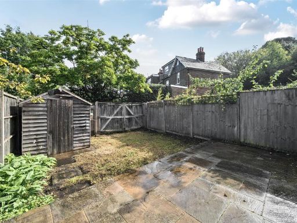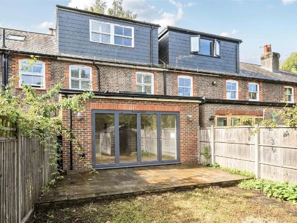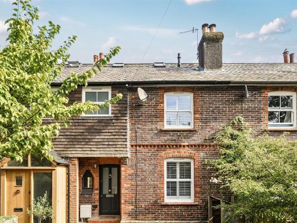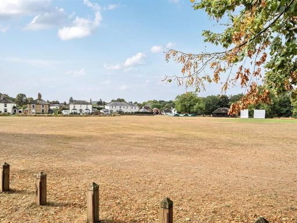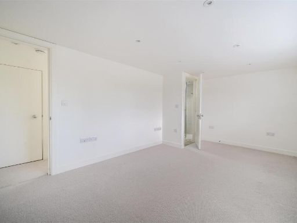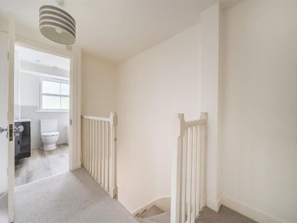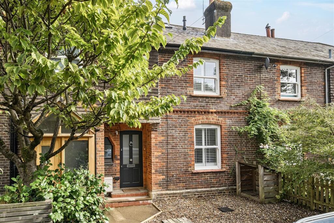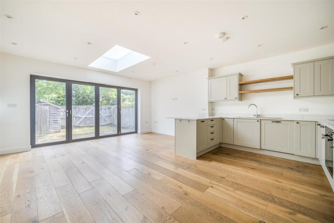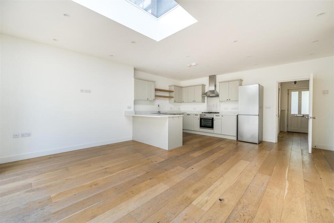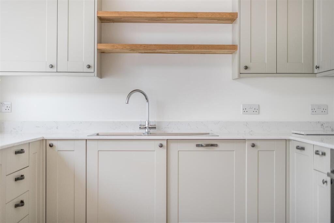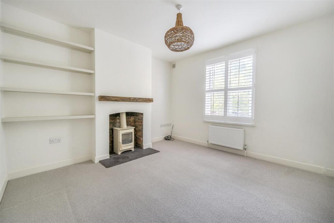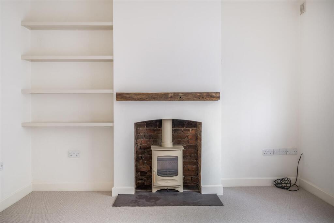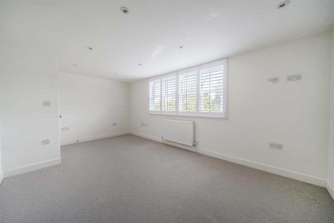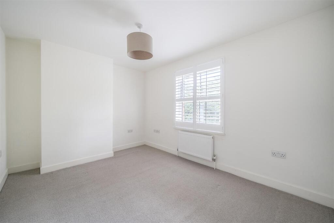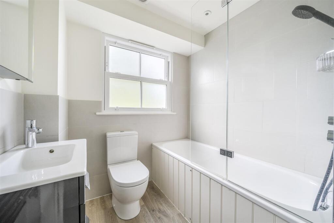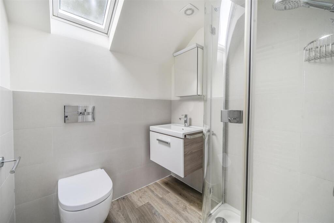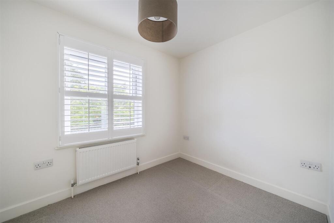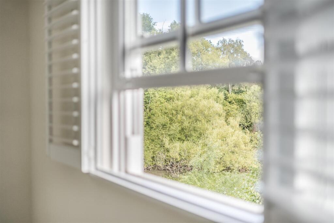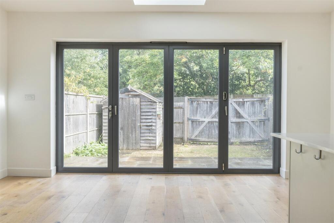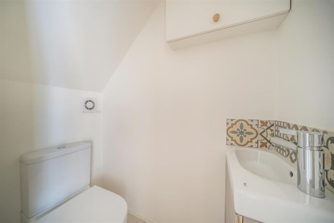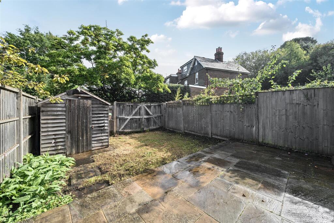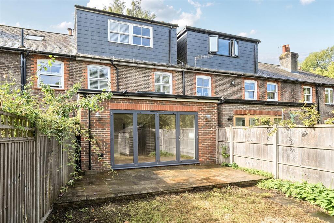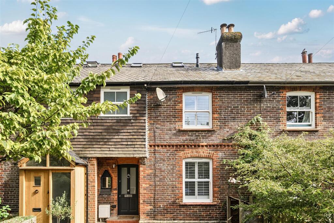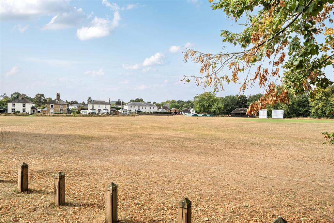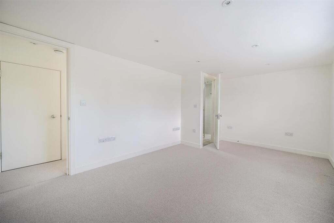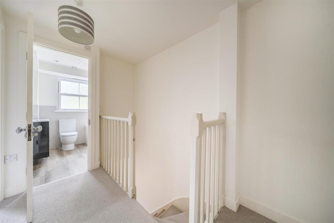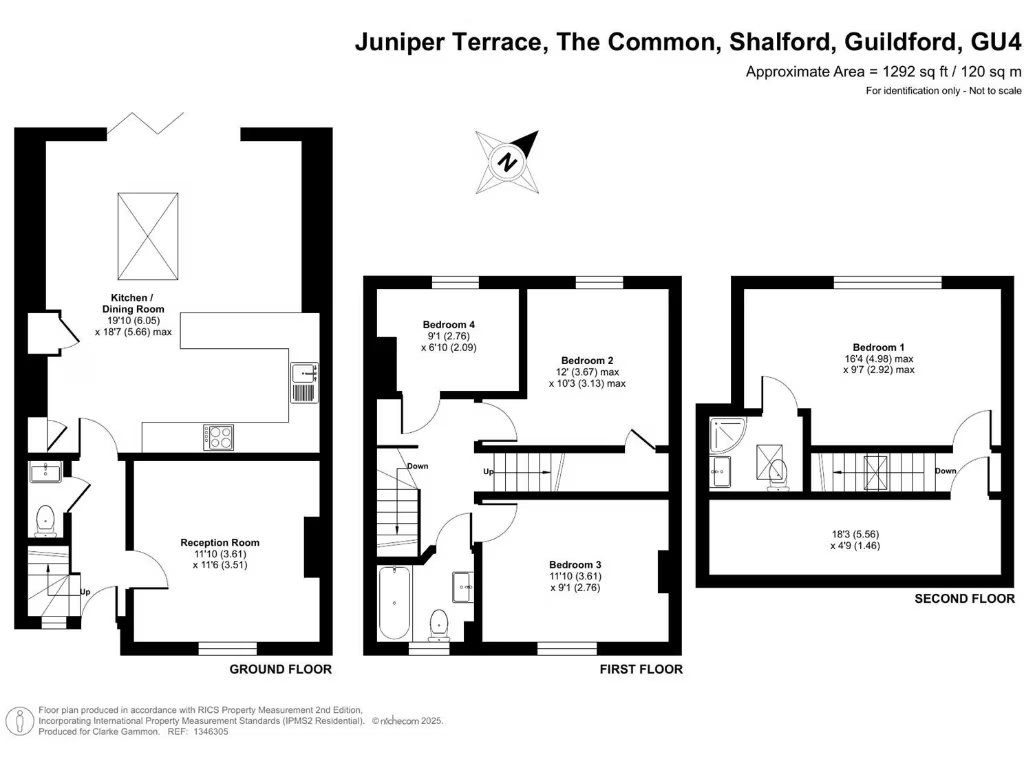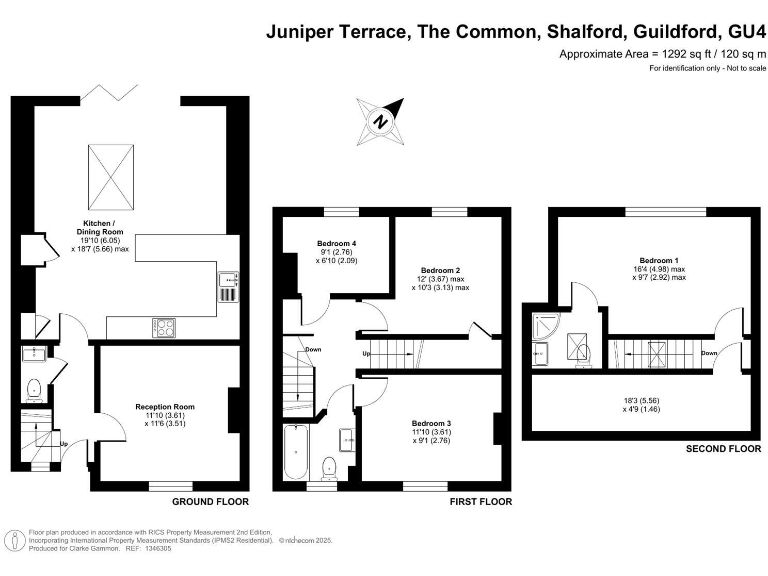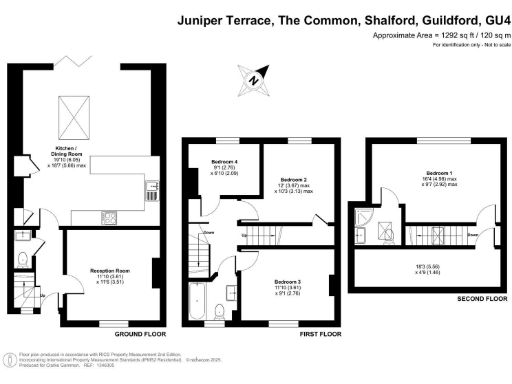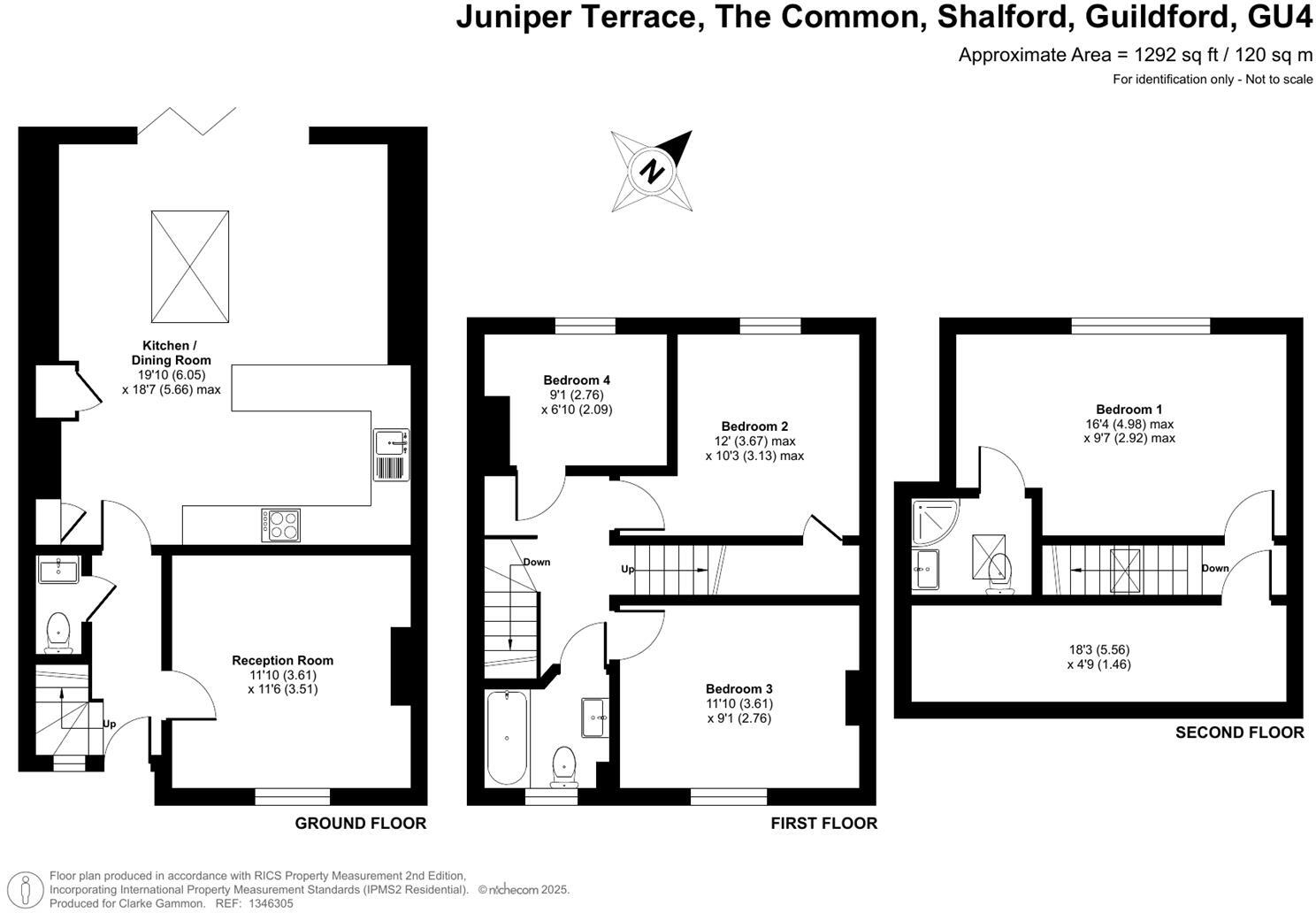Summary - 3 JUNIPER TERRACE SHALFORD GUILDFORD GU4 8BX
4 bed 2 bath House
Victorian character meets modern open-plan living tucked away on Shalford Common.
Secluded position on Shalford Common with attractive brick and tile-hung exterior|Open-plan kitchen/dining/living with roof lantern and bi-fold doors|Shaker kitchen with quartz worktops and integrated appliances|Principal bedroom on top floor with en‑suite and eaves storage|Low-maintenance rear garden with patio, lawn, shed and rear access|Built before 1900; cavity walls assumed uninsulated (energy upgrade potential)|EPC rating C; broadband speeds reported as slow|No specified off-street parking; terraced setting with neighbouring properties
Tucked away on Shalford Common, this three-storey mid-terrace blends Victorian character with contemporary living. The front reception room with a log burner creates a cosy snug, while the rear open-plan kitchen/dining/living area, roof lantern and bi-fold doors bring light and easy indoor–outdoor flow. The shaker kitchen has quartz worktops and integrated appliances, plus practical utility and storage cupboards.
Arranged over 1,292 sq ft, the house offers four bedrooms and two bathrooms — two double bedrooms on the first floor, a smaller third room, and a generous principal bedroom on the top floor with an en‑suite and eaves storage. The rear garden is low‑maintenance with a patio, lawn, shed and rear access, suitable for family outdoor use without heavy upkeep.
Buyers will appreciate the secluded Common setting, excellent mobile signal and proximity to well-regarded local schools. Practical points to note: the property dates from before 1900 with cavity walls that are assumed uninsulated, the EPC is rated C, and broadband speeds are reported as slow. There is no specified off‑street parking, and the terrace layout means neighbours are close by.
This home will suit families seeking a characterful, low‑maintenance home with flexible living space and easy commuter access. It also offers scope for energy improvements and modernisation to personalise and potentially raise efficiency and value.
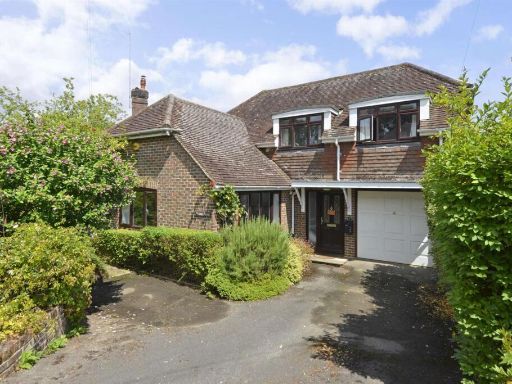 3 bedroom detached house for sale in Dagden Road, Shalford, Guildford, GU4 — £950,000 • 3 bed • 3 bath • 1311 ft²
3 bedroom detached house for sale in Dagden Road, Shalford, Guildford, GU4 — £950,000 • 3 bed • 3 bath • 1311 ft²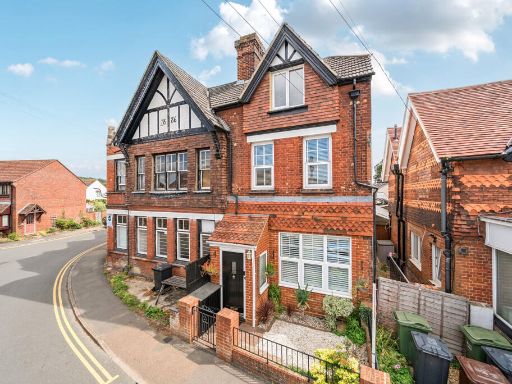 4 bedroom semi-detached house for sale in Station Road, Shalford, GU4 — £650,000 • 4 bed • 2 bath • 1236 ft²
4 bedroom semi-detached house for sale in Station Road, Shalford, GU4 — £650,000 • 4 bed • 2 bath • 1236 ft²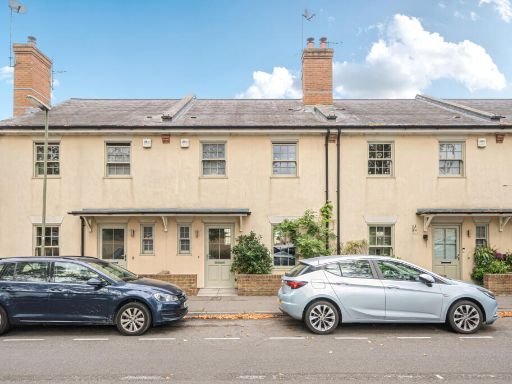 3 bedroom terraced house for sale in Kings Road, Shalford, GU4 — £650,000 • 3 bed • 2 bath • 1323 ft²
3 bedroom terraced house for sale in Kings Road, Shalford, GU4 — £650,000 • 3 bed • 2 bath • 1323 ft²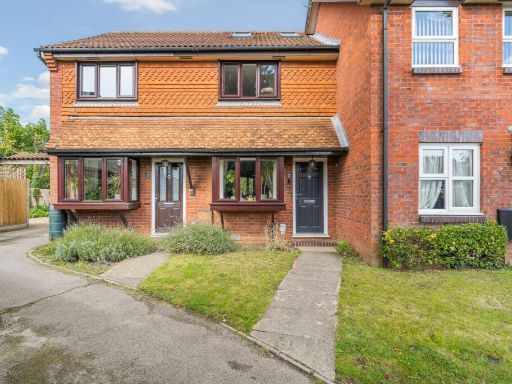 3 bedroom terraced house for sale in Atherton Close, Shalford, GU4 — £420,000 • 3 bed • 1 bath • 748 ft²
3 bedroom terraced house for sale in Atherton Close, Shalford, GU4 — £420,000 • 3 bed • 1 bath • 748 ft²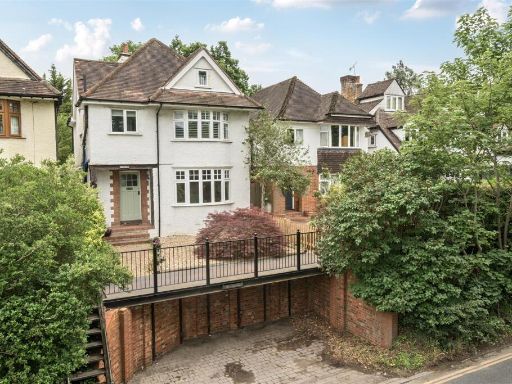 4 bedroom detached house for sale in Shalford Road, Guildford, GU4 — £895,000 • 4 bed • 1 bath • 1724 ft²
4 bedroom detached house for sale in Shalford Road, Guildford, GU4 — £895,000 • 4 bed • 1 bath • 1724 ft²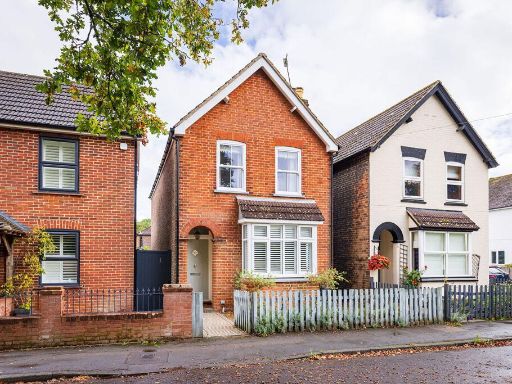 3 bedroom detached house for sale in Oakdene Road, Peasmarsh, Guildford, Surrey, GU3 1ND, GU3 — £750,000 • 3 bed • 2 bath • 1190 ft²
3 bedroom detached house for sale in Oakdene Road, Peasmarsh, Guildford, Surrey, GU3 1ND, GU3 — £750,000 • 3 bed • 2 bath • 1190 ft²