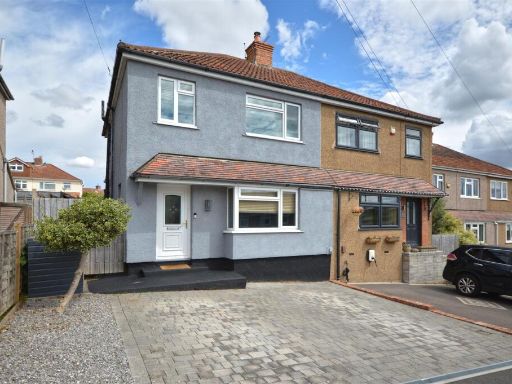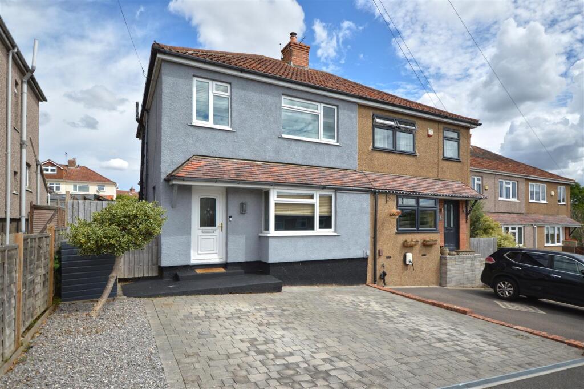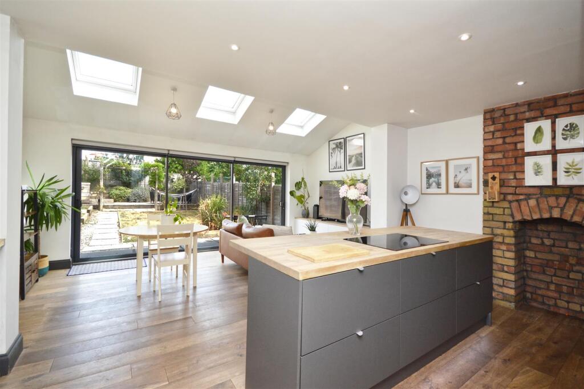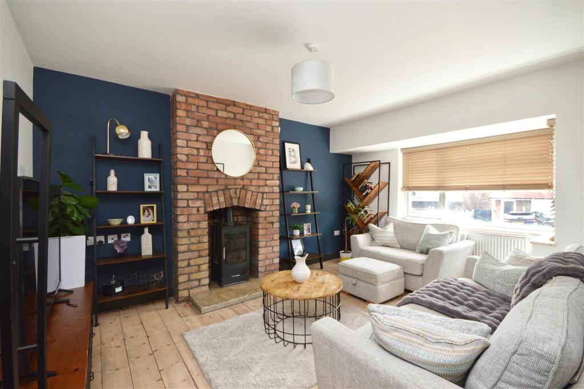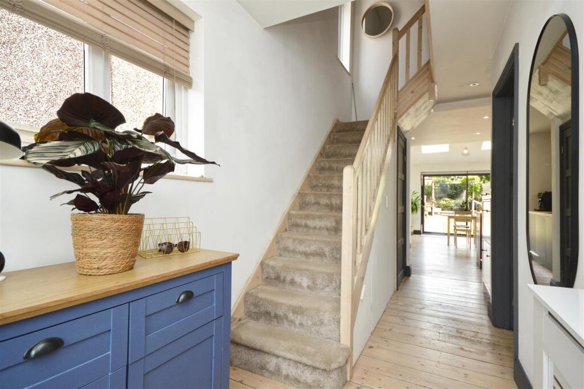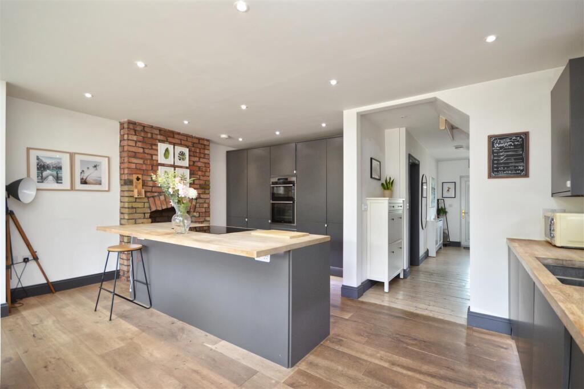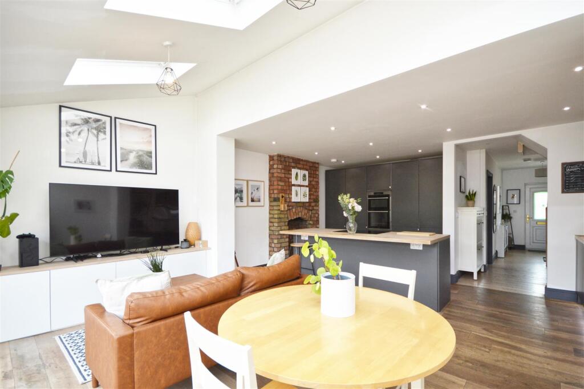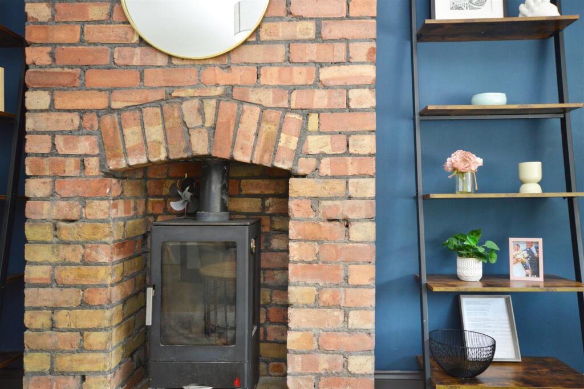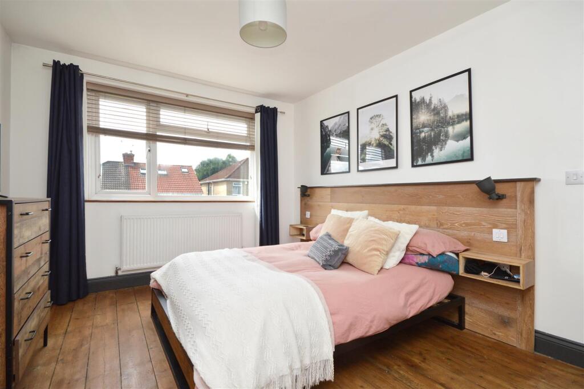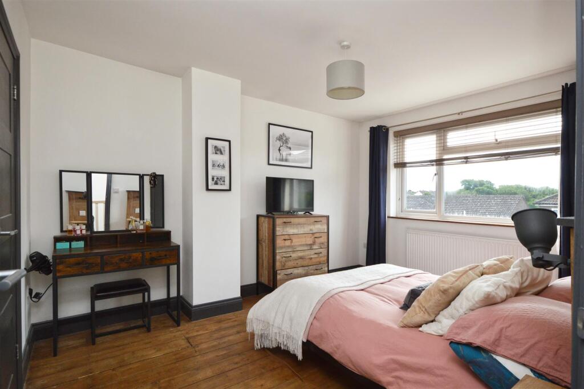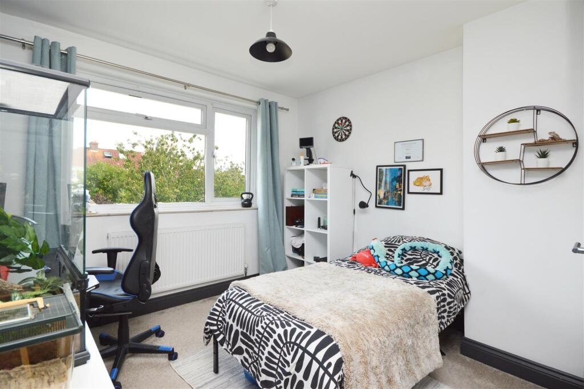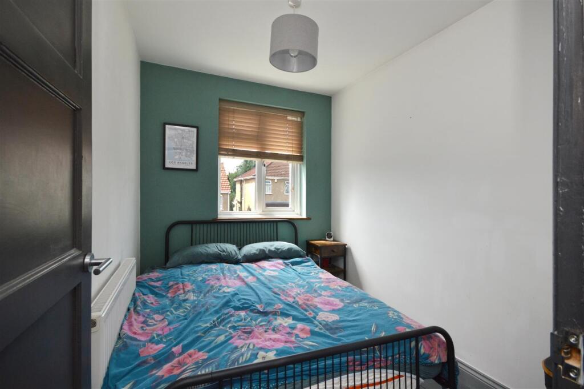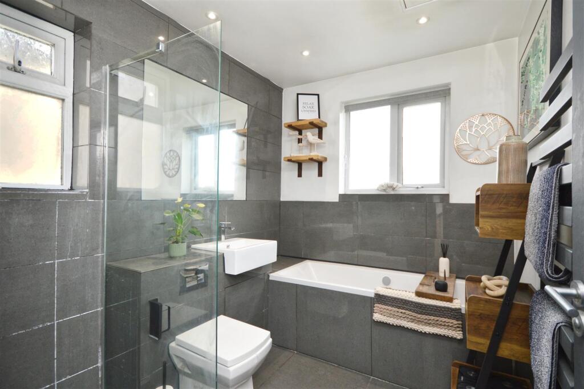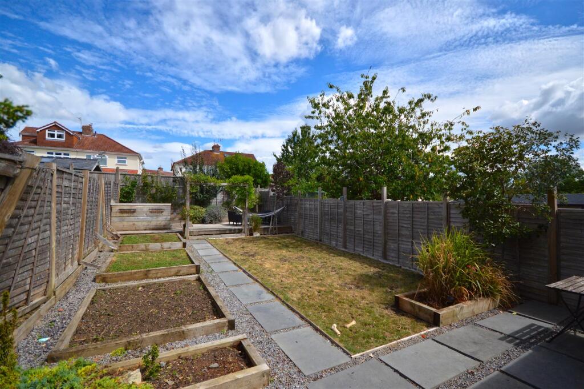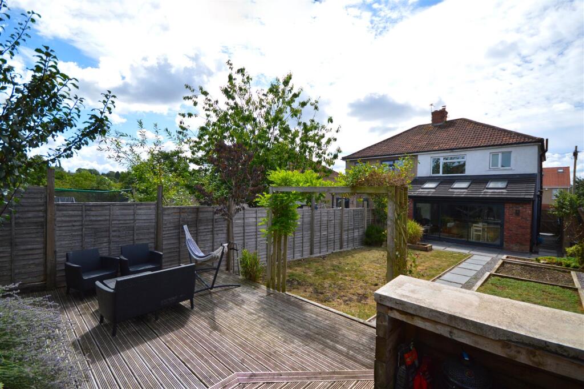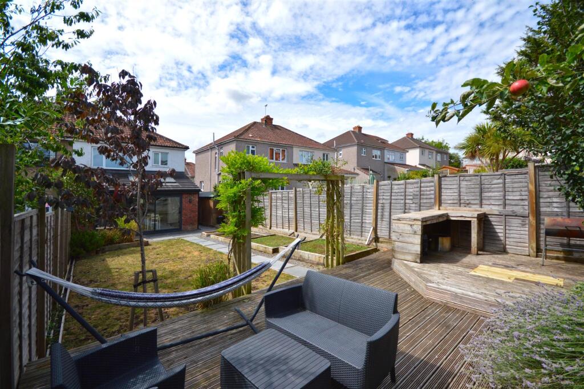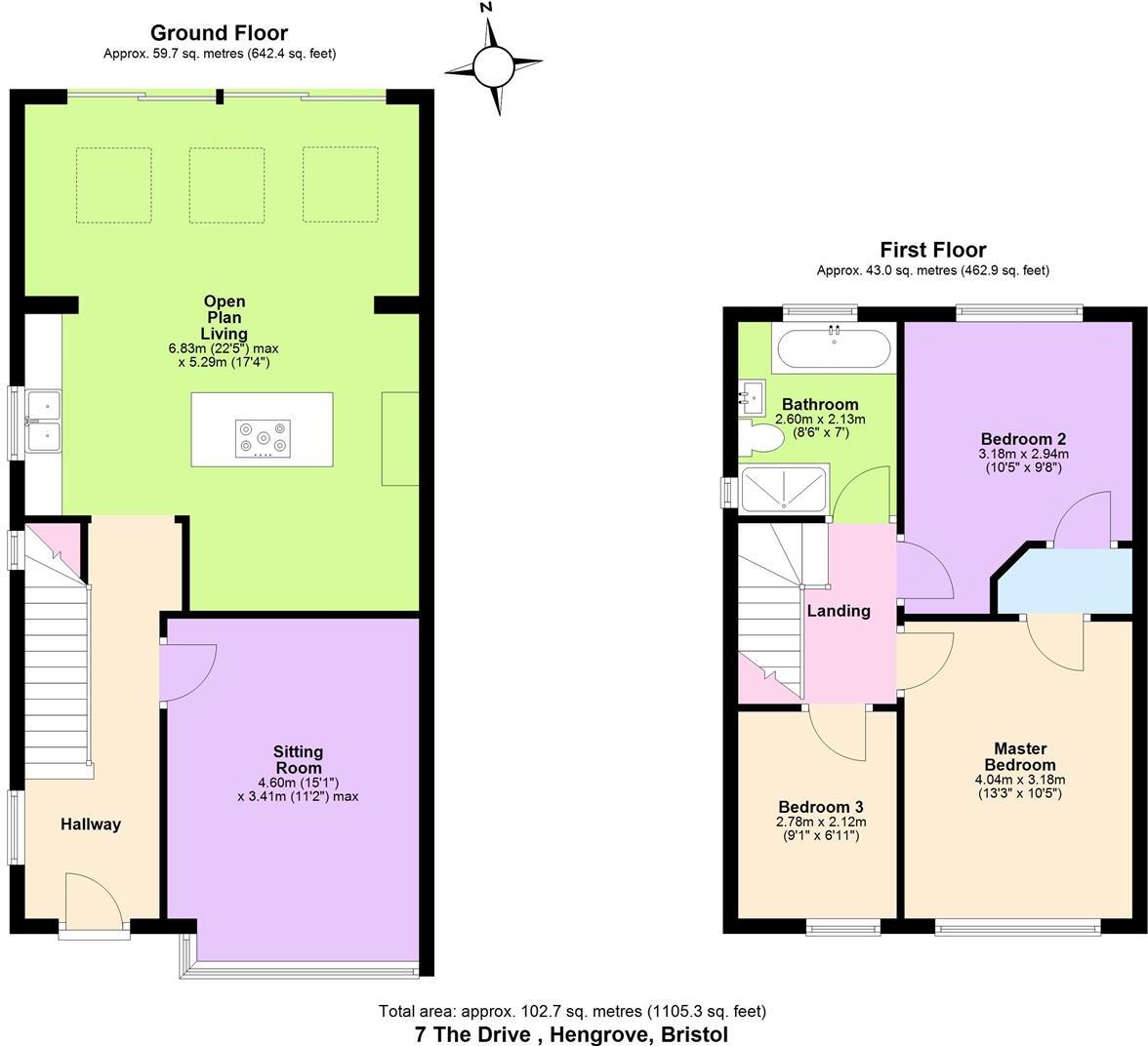Summary - 7 THE DRIVE HENGROVE BRISTOL BS14 9JB
3 bed 1 bath Semi-Detached
Spacious cul‑de‑sac home with open-plan living and generous driveway.
Extended open-plan kitchen/diner/family room with bifold doors to garden
Double driveway providing two off-street parking spaces
Cosy sitting room with wood-burning stove and wood flooring
Three bedrooms; two doubles linked by shared walk-in wardrobe (Jack-and-Jill)
Family bathroom with separate walk-in rain shower; only one bathroom
EPC C, mains gas central heating and modern double glazing
Solid-brick walls likely without cavity insulation — potential heat loss
Area classed as deprived with above-average crime — consider local factors
Set in a quiet cul-de-sac in Hengrove, this extended three-bedroom semi delivers a bright, family-focused layout and a generous plot. The heart of the house is a large open-plan kitchen/diner/family room with skylights and bifold doors that open directly onto the garden — ideal for everyday family life and weekend entertaining. A cosy sitting room with a wood-burning stove provides a separate, comfortable reception space.
Bedrooms one and two are double rooms linked by a shared walk-in wardrobe (a Jack-and-Jill arrangement), while the third bedroom is a good single that will take a double if required. The bathroom includes a separate walk-in rain shower; there is a single family bathroom only. The property benefits from mains gas central heating, modern double glazing and an EPC rating of C.
Practical strengths include a wide double driveway for off-street parking, a decent rear garden and an overall footprint of about 1,106 sq ft. The house sits on solid-brick construction typical of its era; while the current presentation is neat, the walls are assumed to lack cavity insulation which may affect long-term running costs and thermal comfort.
Location notes: this is a city-suburb setting with good broadband and mobile coverage and nearby schools rated Good. The area is classed as deprived with above-average local crime statistics, so buyers should consider local safety and community factors. Freehold tenure and an affordable council tax band add everyday value.
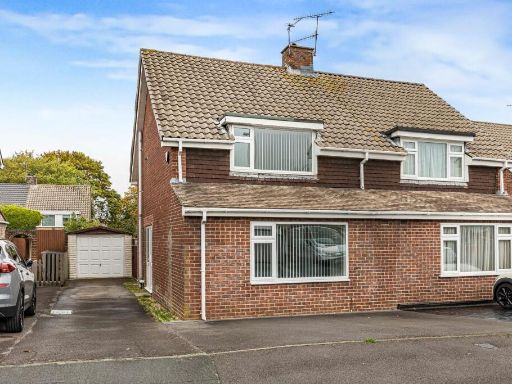 3 bedroom semi-detached house for sale in Chiltern Close, Bristol, BS14 — £350,000 • 3 bed • 1 bath • 1003 ft²
3 bedroom semi-detached house for sale in Chiltern Close, Bristol, BS14 — £350,000 • 3 bed • 1 bath • 1003 ft²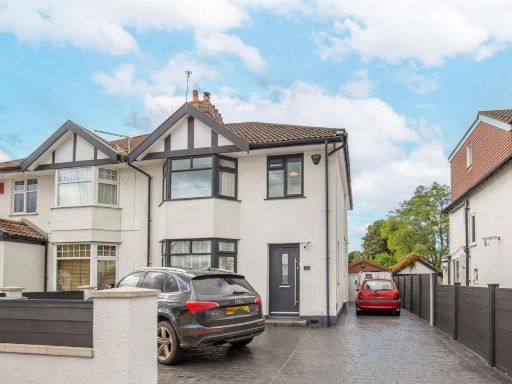 3 bedroom semi-detached house for sale in Charis Avenue, Bristol, BS10 — £750,000 • 3 bed • 1 bath • 1163 ft²
3 bedroom semi-detached house for sale in Charis Avenue, Bristol, BS10 — £750,000 • 3 bed • 1 bath • 1163 ft²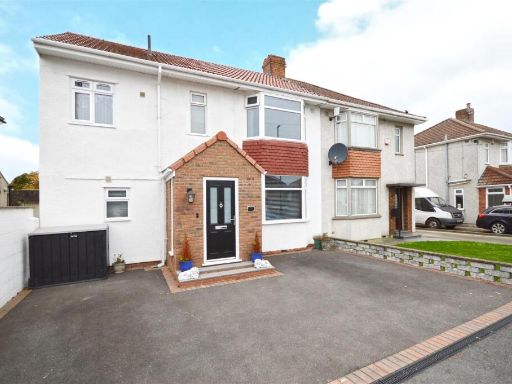 4 bedroom semi-detached house for sale in Ridgeway Lane, Whitchurch, Bristol, BS14 — £475,000 • 4 bed • 3 bath • 1266 ft²
4 bedroom semi-detached house for sale in Ridgeway Lane, Whitchurch, Bristol, BS14 — £475,000 • 4 bed • 3 bath • 1266 ft²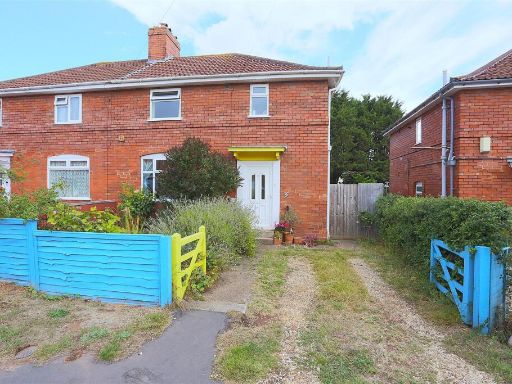 3 bedroom semi-detached house for sale in The Crescent, Sea Mills, Bristol, BS9 — £465,000 • 3 bed • 2 bath • 1299 ft²
3 bedroom semi-detached house for sale in The Crescent, Sea Mills, Bristol, BS9 — £465,000 • 3 bed • 2 bath • 1299 ft²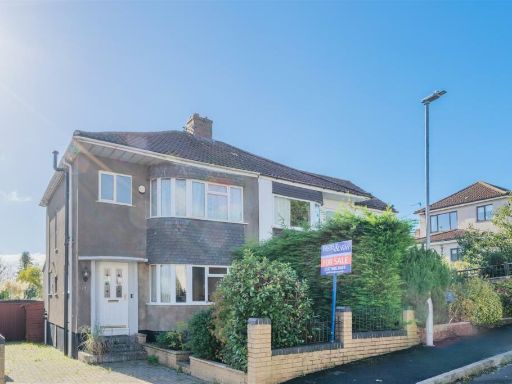 3 bedroom semi-detached house for sale in The Drive, Whitchurch, Bristol, BS14 — £350,000 • 3 bed • 1 bath • 1094 ft²
3 bedroom semi-detached house for sale in The Drive, Whitchurch, Bristol, BS14 — £350,000 • 3 bed • 1 bath • 1094 ft²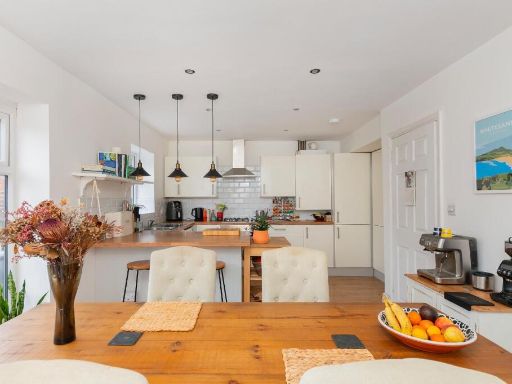 3 bedroom semi-detached house for sale in Bedminster Road, Bedminster, BS3 — £500,000 • 3 bed • 1 bath • 882 ft²
3 bedroom semi-detached house for sale in Bedminster Road, Bedminster, BS3 — £500,000 • 3 bed • 1 bath • 882 ft²





























