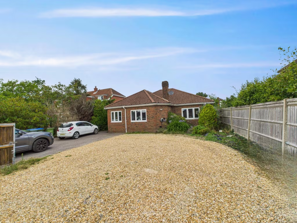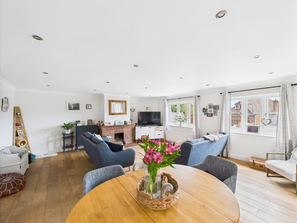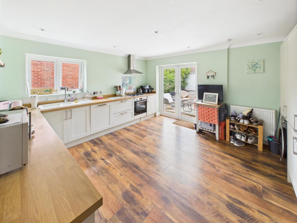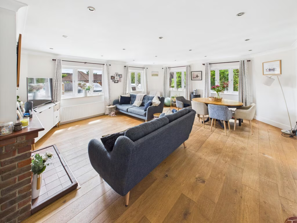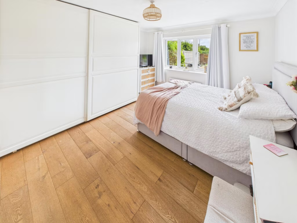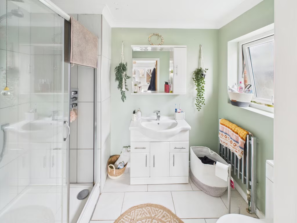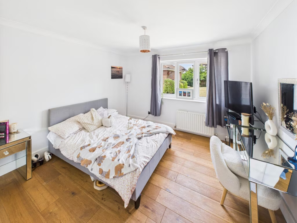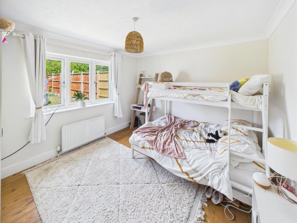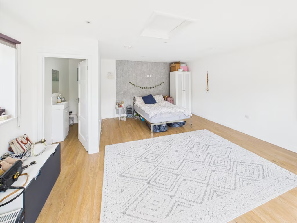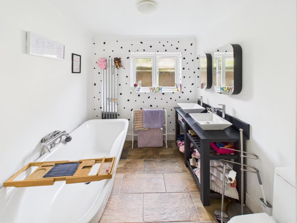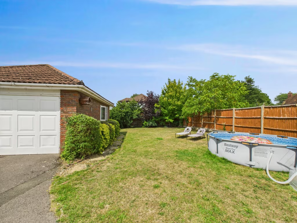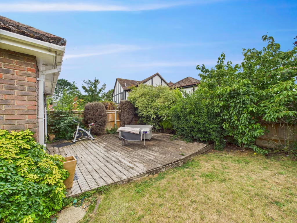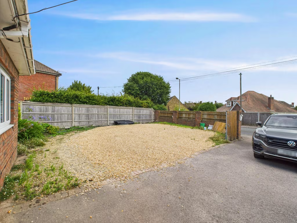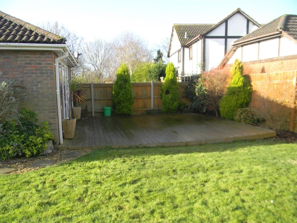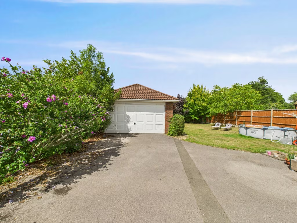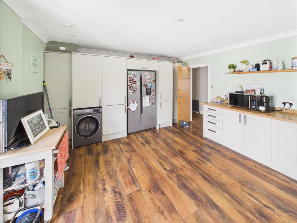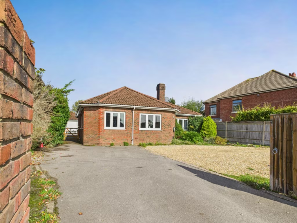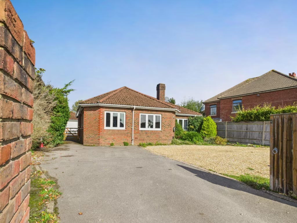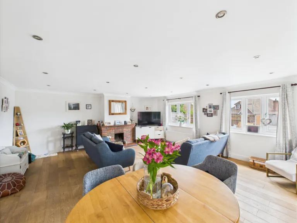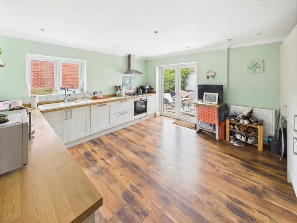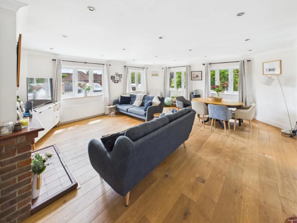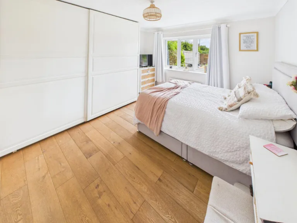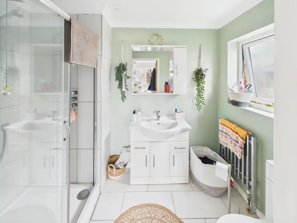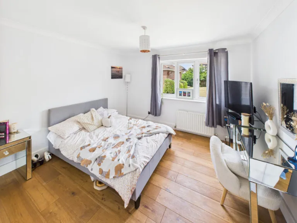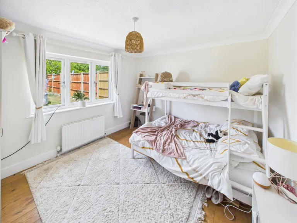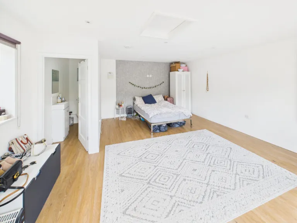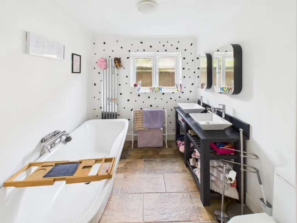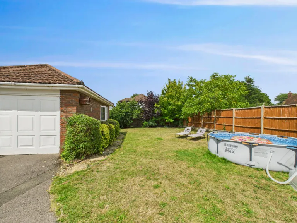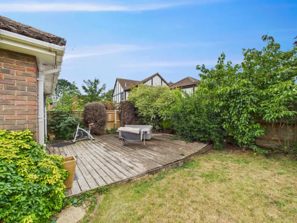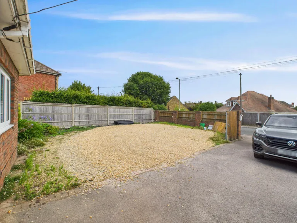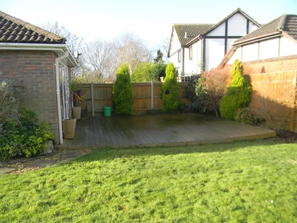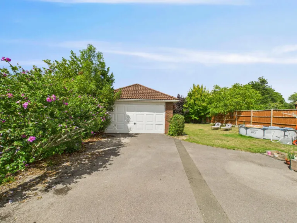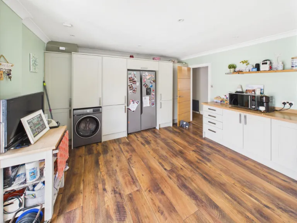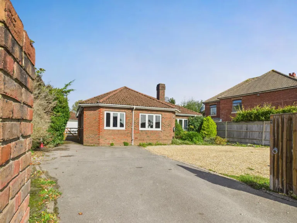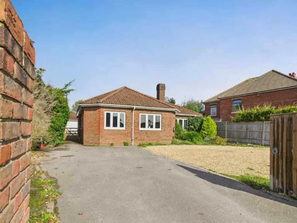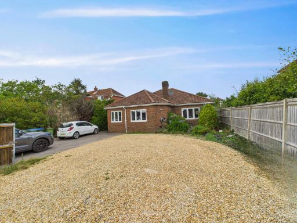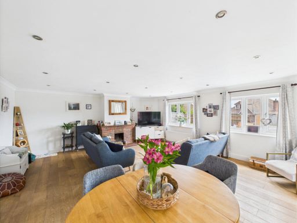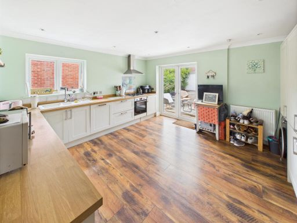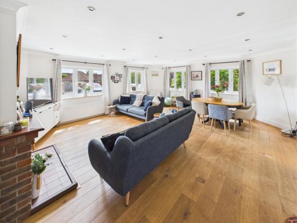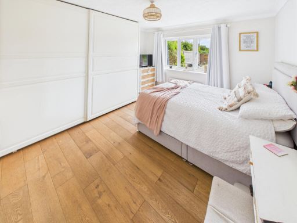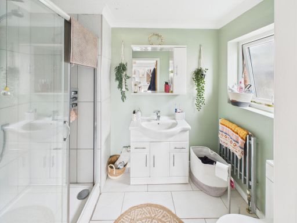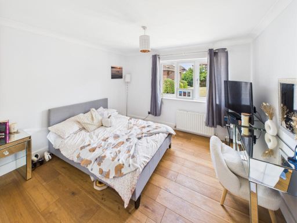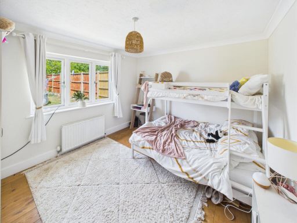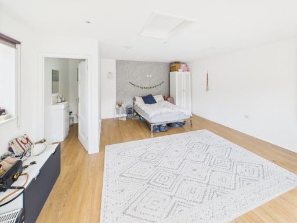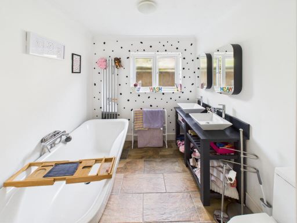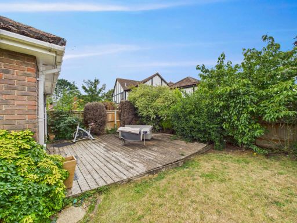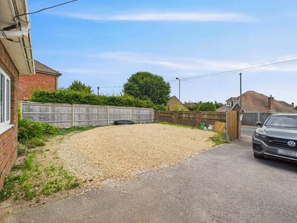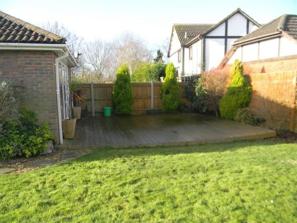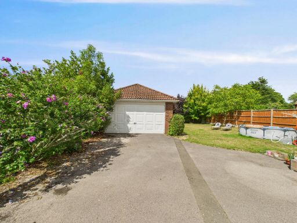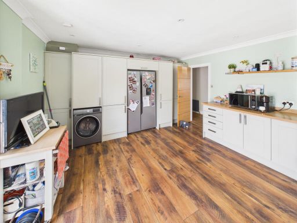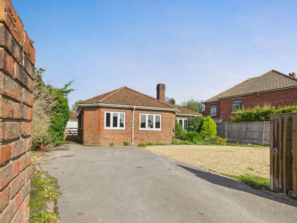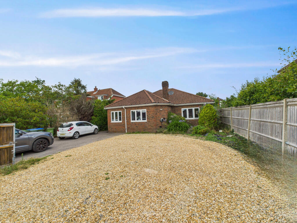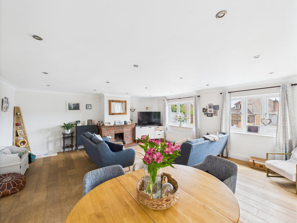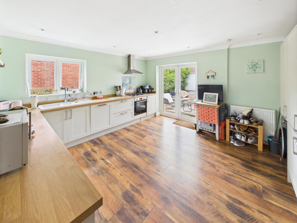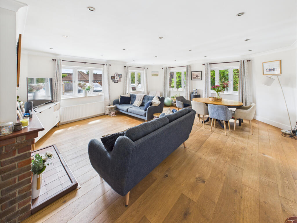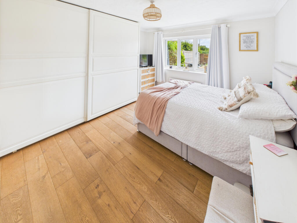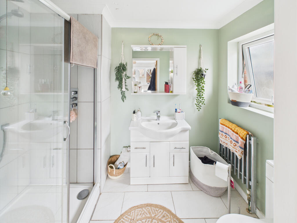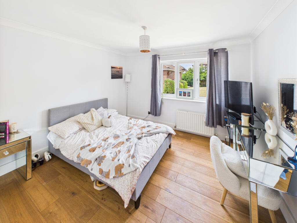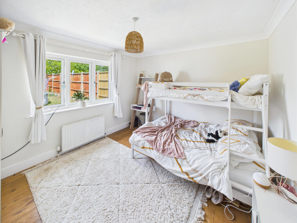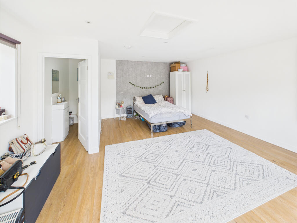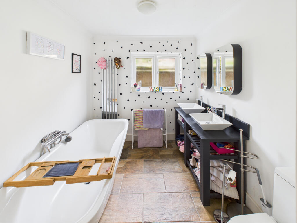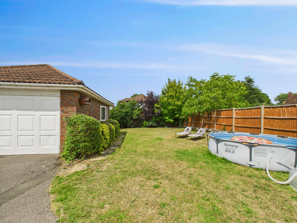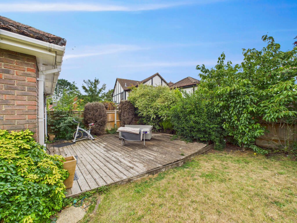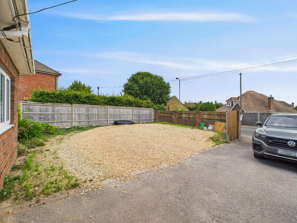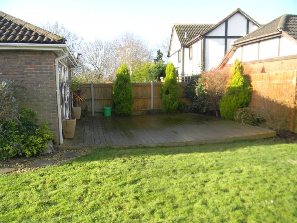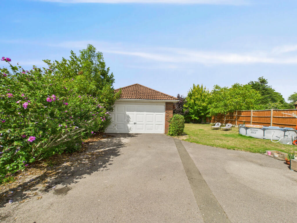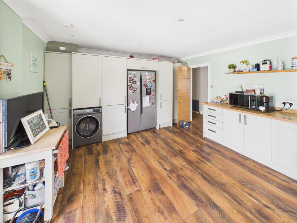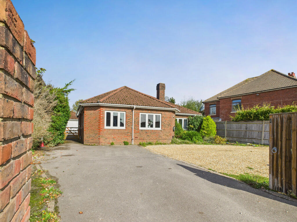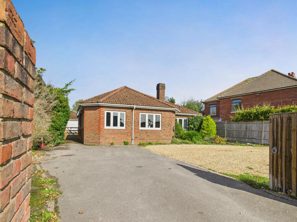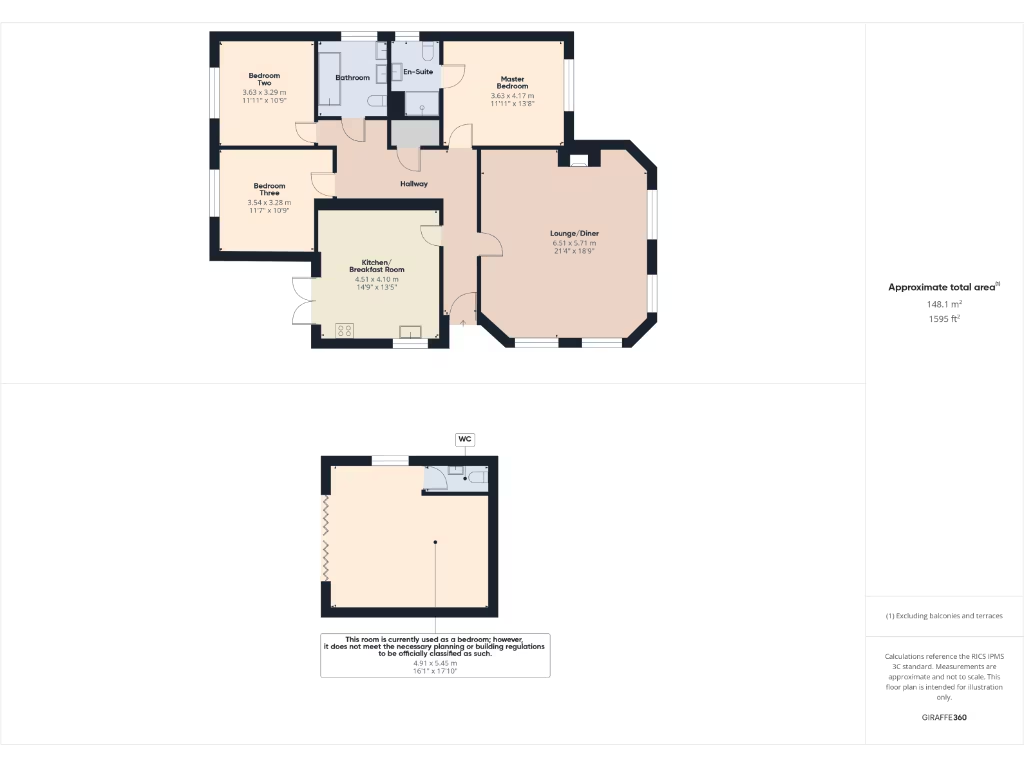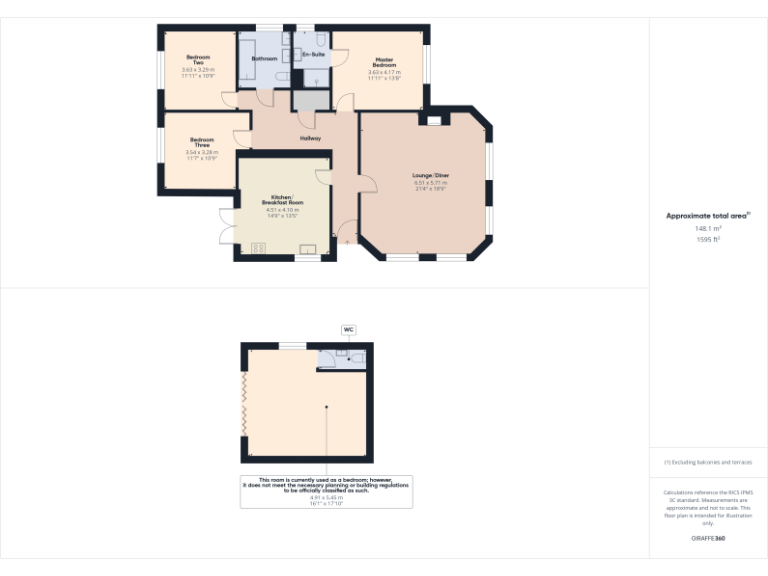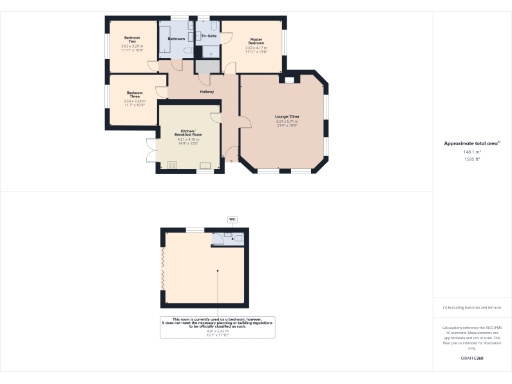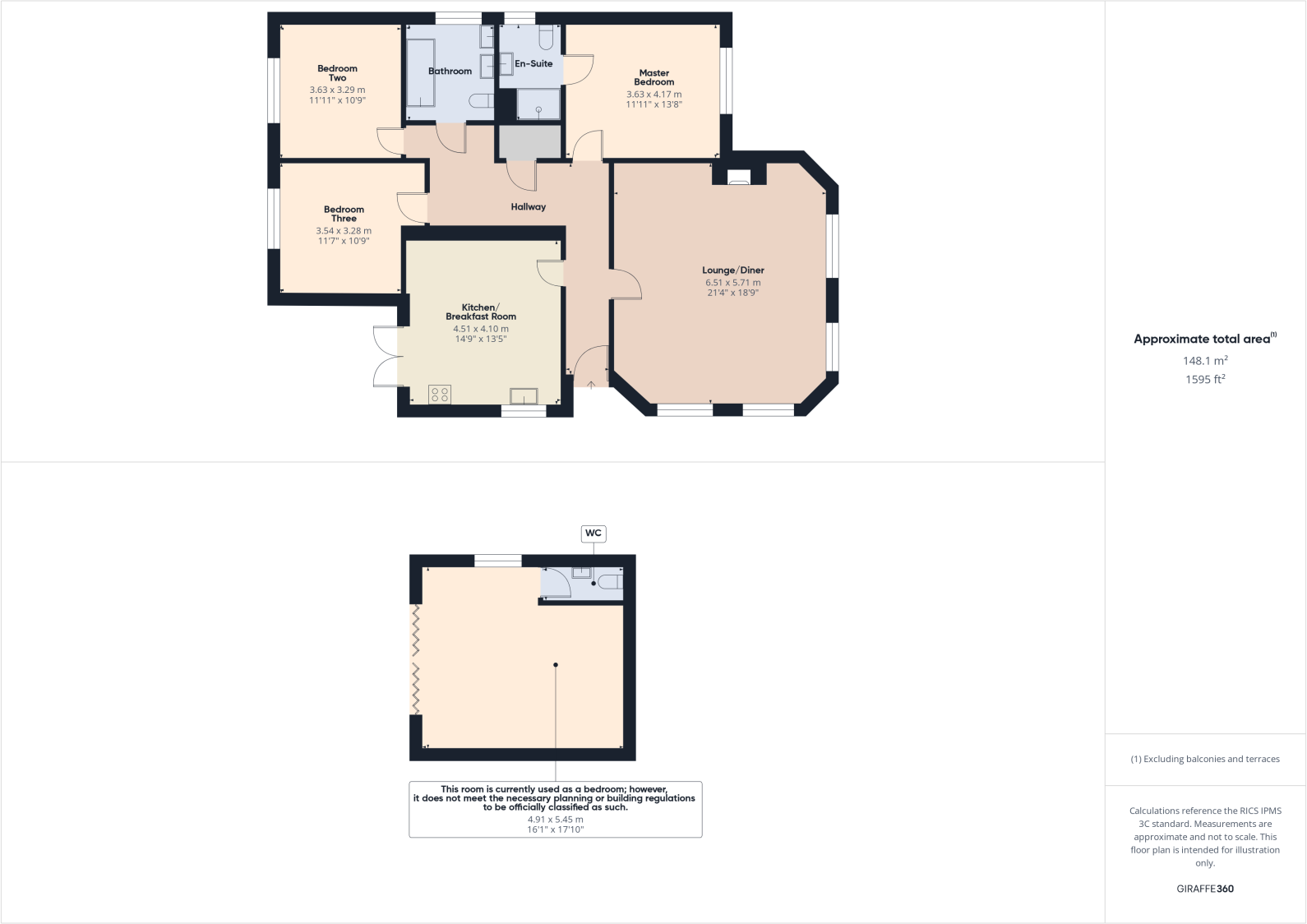Summary - 101 WARSASH ROAD WARSASH SOUTHAMPTON SO31 9HU
3 bed 2 bath Detached Bungalow
Single-level living with large garden and extensive parking.
Three double bedrooms, principal with modern en-suite
This detached three-bedroom bungalow in Warsash offers generous single-level living across a spacious 1,595 sq ft footprint. The large dual-aspect lounge with wooden floors and an open fireplace creates a welcoming central space, while the kitchen/breakfast room opens onto the rear patio for easy indoor-outdoor living. All three main bedrooms are doubles, with the principal bedroom benefiting from a modern en-suite.
A converted garage provides a versatile games room/occasional bedroom with its own cloakroom and private deck, but it does not meet current planning or building-regulation standards to be classed officially as a bedroom. The property is chain-free and sits on a large plot with a sunny, enclosed garden and extensive gravel driveway parking suitable for multiple vehicles, a boat or a motorhome.
Practical details suit modern family life: mains gas central heating with boiler and radiators, double glazing installed after 2002, freehold tenure and fast broadband/mobile signal. The house was built in the early 1990s and presents as a well-maintained, comfortable home; however, buyers should note council tax is above average for the area and the converted garage may require formalisation should it be needed as a legal bedroom.
Positioned in an affluent suburban pocket close to good primary and secondary schools, this bungalow will appeal to families seeking roomy, single-storey living with excellent parking and outdoor space, downsizers wanting level access and independence, or buyers looking for versatile accommodation with potential to update to personal taste.
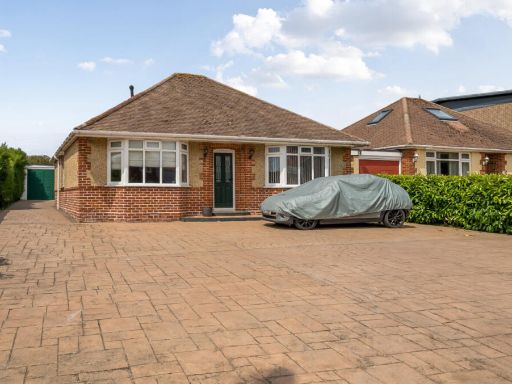 3 bedroom bungalow for sale in Brook Lane, Warsash, Southampton, Hampshire, SO31 — £525,000 • 3 bed • 1 bath • 1146 ft²
3 bedroom bungalow for sale in Brook Lane, Warsash, Southampton, Hampshire, SO31 — £525,000 • 3 bed • 1 bath • 1146 ft²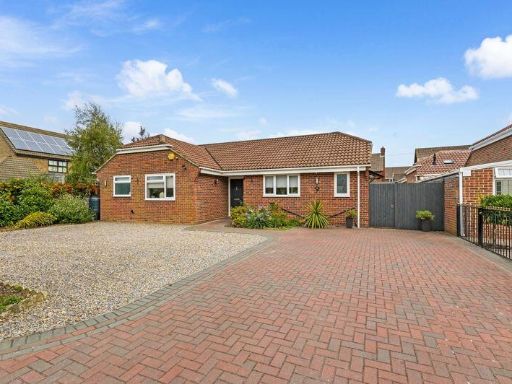 3 bedroom detached bungalow for sale in Fairmead Court, Warsash, SO31 — £650,000 • 3 bed • 2 bath • 1357 ft²
3 bedroom detached bungalow for sale in Fairmead Court, Warsash, SO31 — £650,000 • 3 bed • 2 bath • 1357 ft²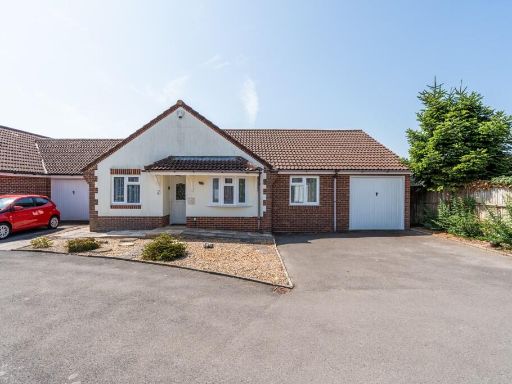 3 bedroom detached bungalow for sale in Catamaran Close, Warsash, SO31 — £475,000 • 3 bed • 1 bath • 1302 ft²
3 bedroom detached bungalow for sale in Catamaran Close, Warsash, SO31 — £475,000 • 3 bed • 1 bath • 1302 ft²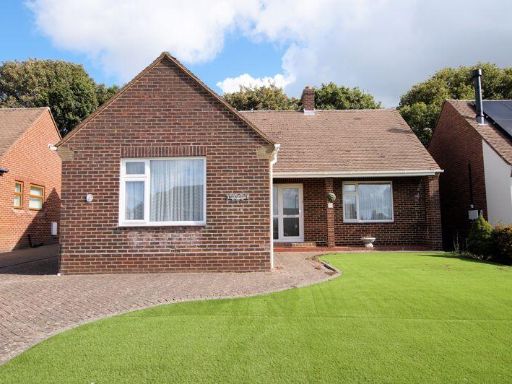 3 bedroom detached bungalow for sale in The Thicket, Downend, PO16 — £439,950 • 3 bed • 1 bath • 805 ft²
3 bedroom detached bungalow for sale in The Thicket, Downend, PO16 — £439,950 • 3 bed • 1 bath • 805 ft²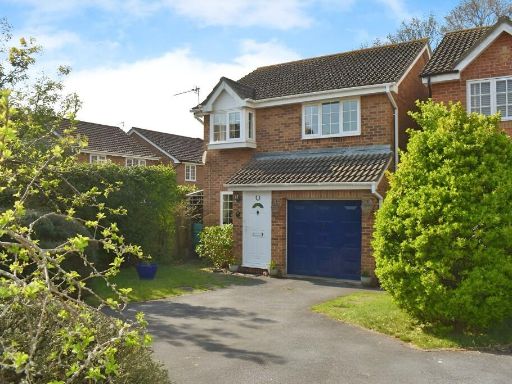 3 bedroom detached house for sale in Mirror Close, Warsash SO31 — £389,950 • 3 bed • 1 bath • 1047 ft²
3 bedroom detached house for sale in Mirror Close, Warsash SO31 — £389,950 • 3 bed • 1 bath • 1047 ft²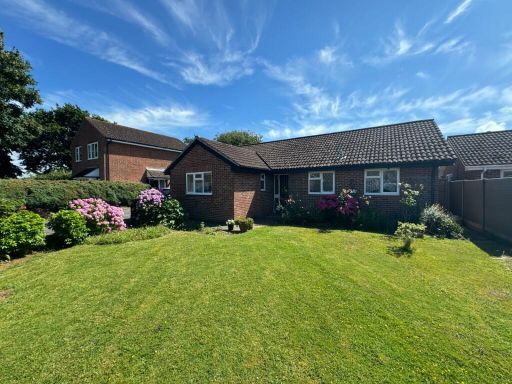 3 bedroom bungalow for sale in Pound Gate Drive, Titchfield Common, Fareham, PO14 — £470,000 • 3 bed • 1 bath • 905 ft²
3 bedroom bungalow for sale in Pound Gate Drive, Titchfield Common, Fareham, PO14 — £470,000 • 3 bed • 1 bath • 905 ft²