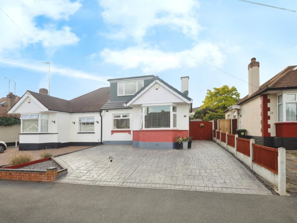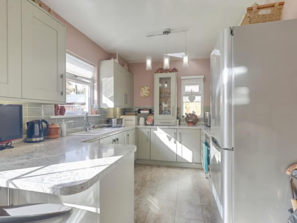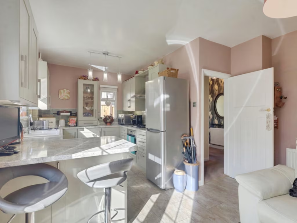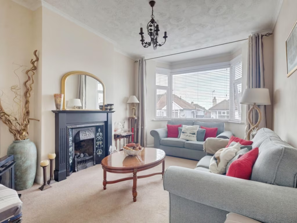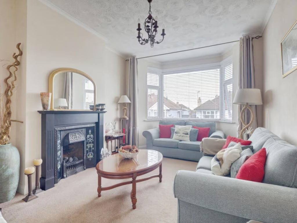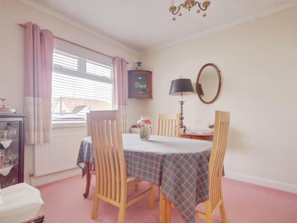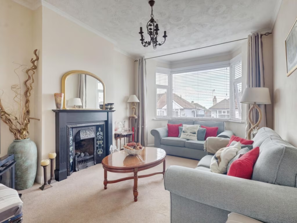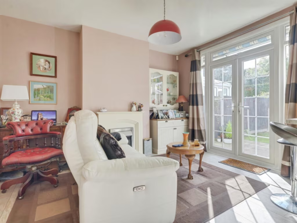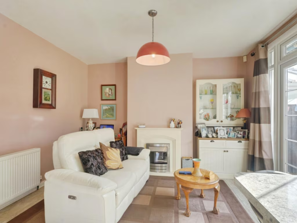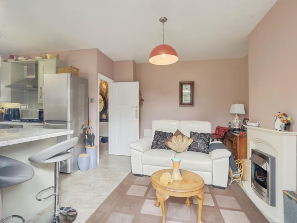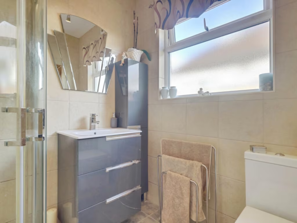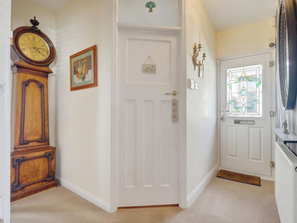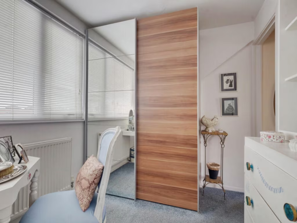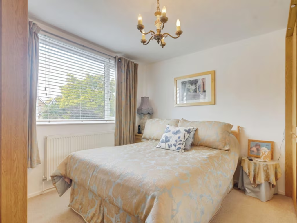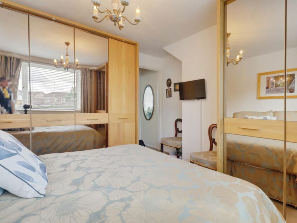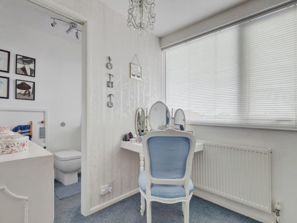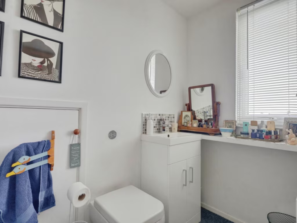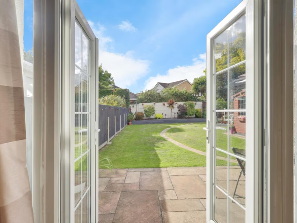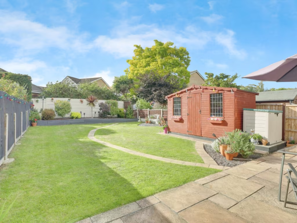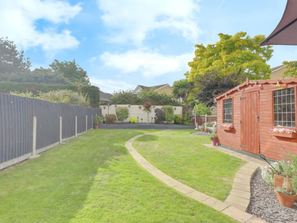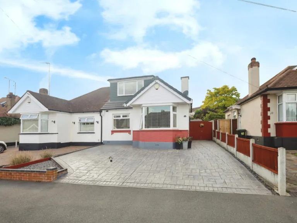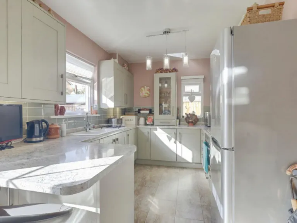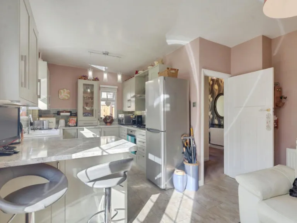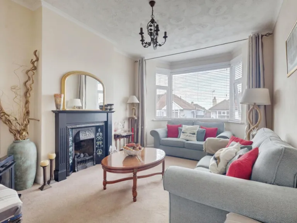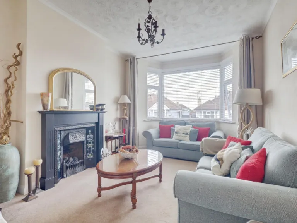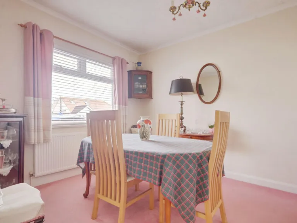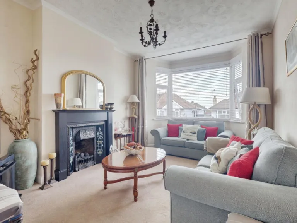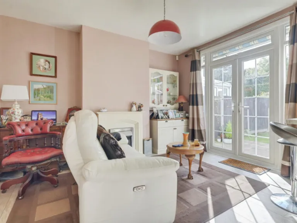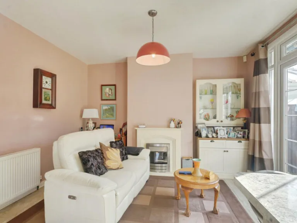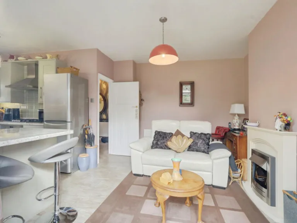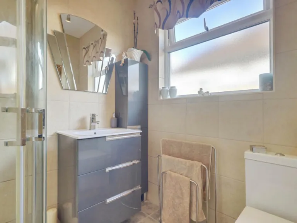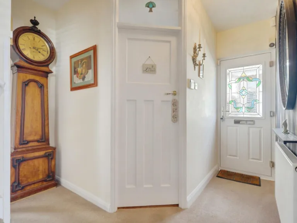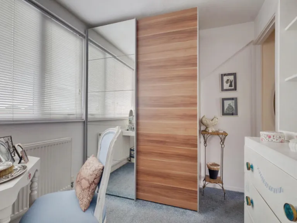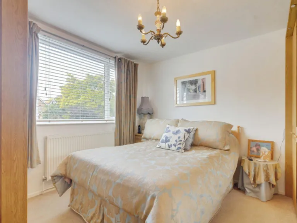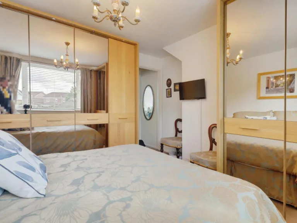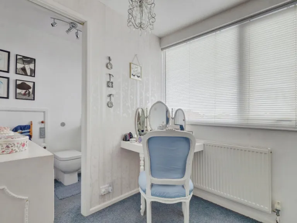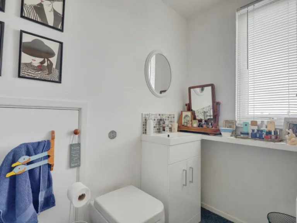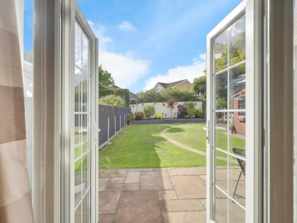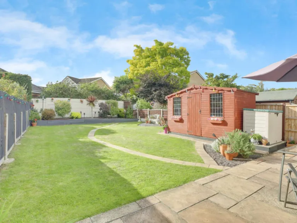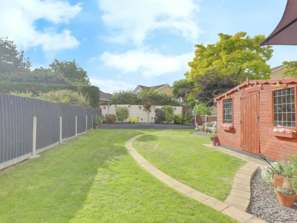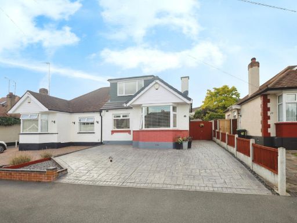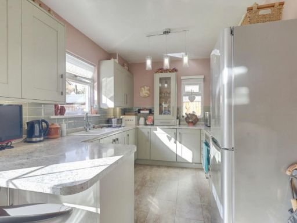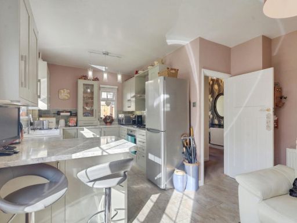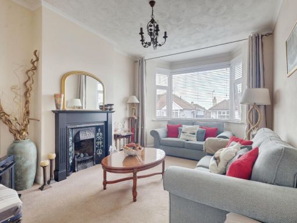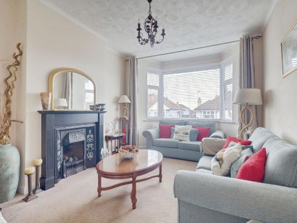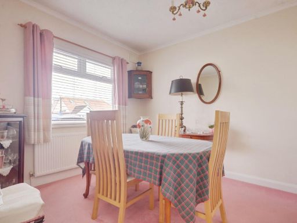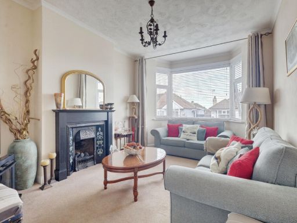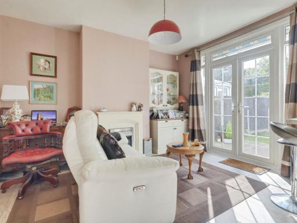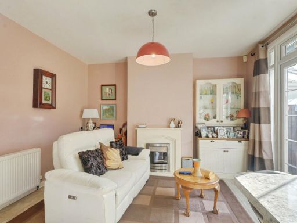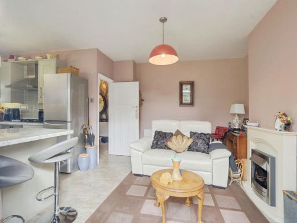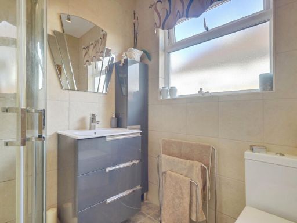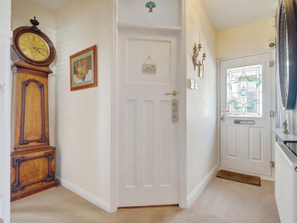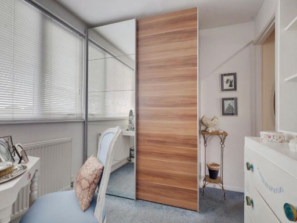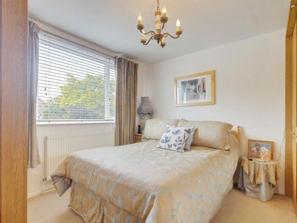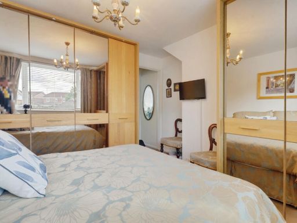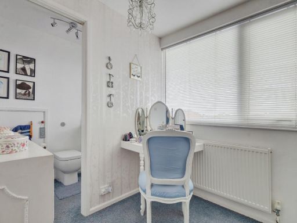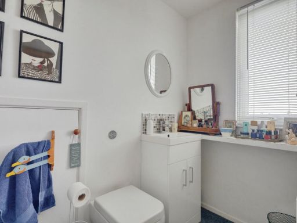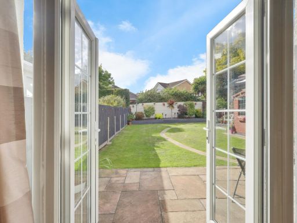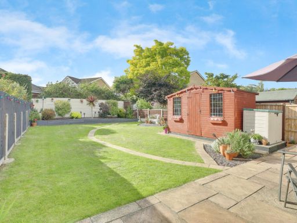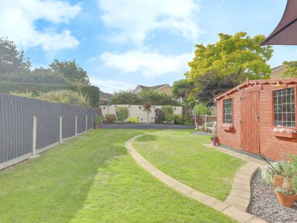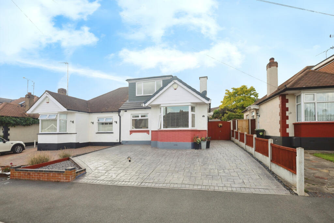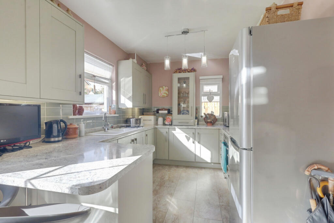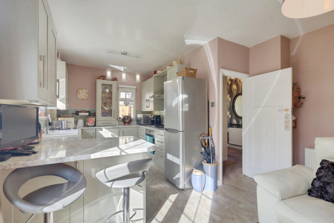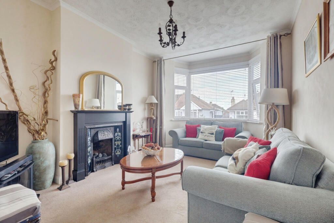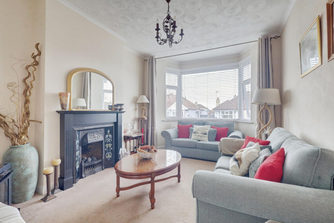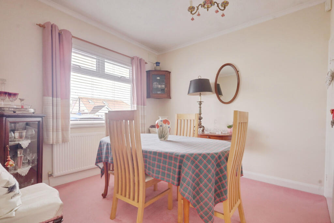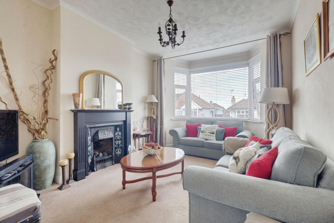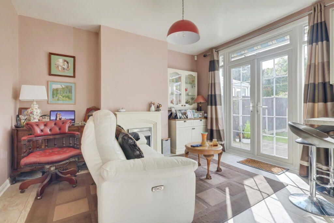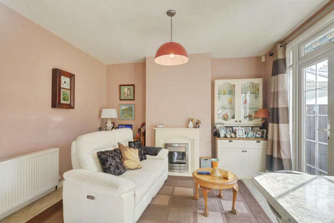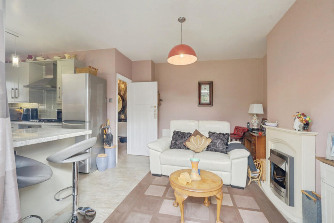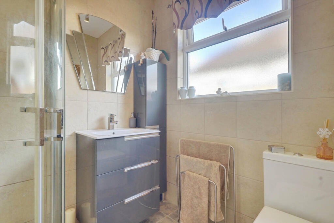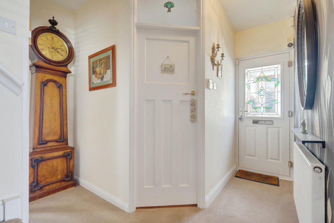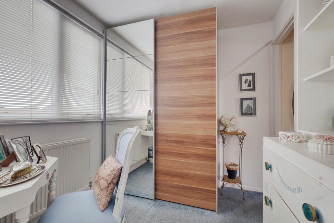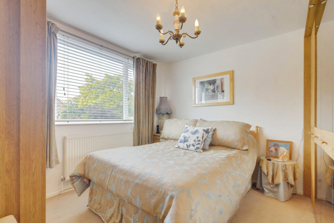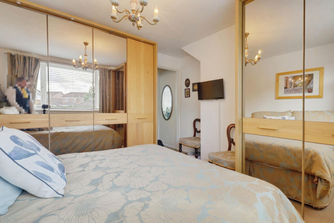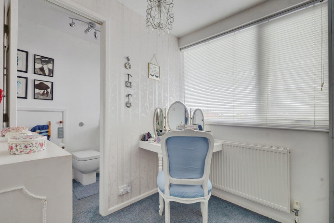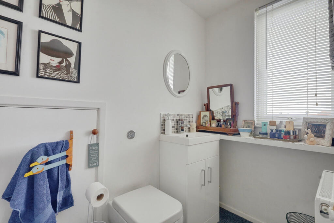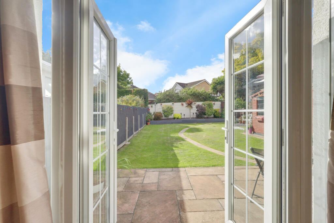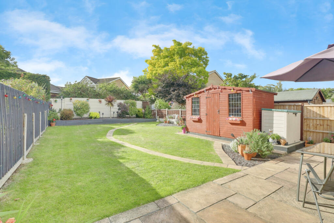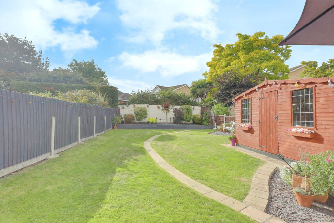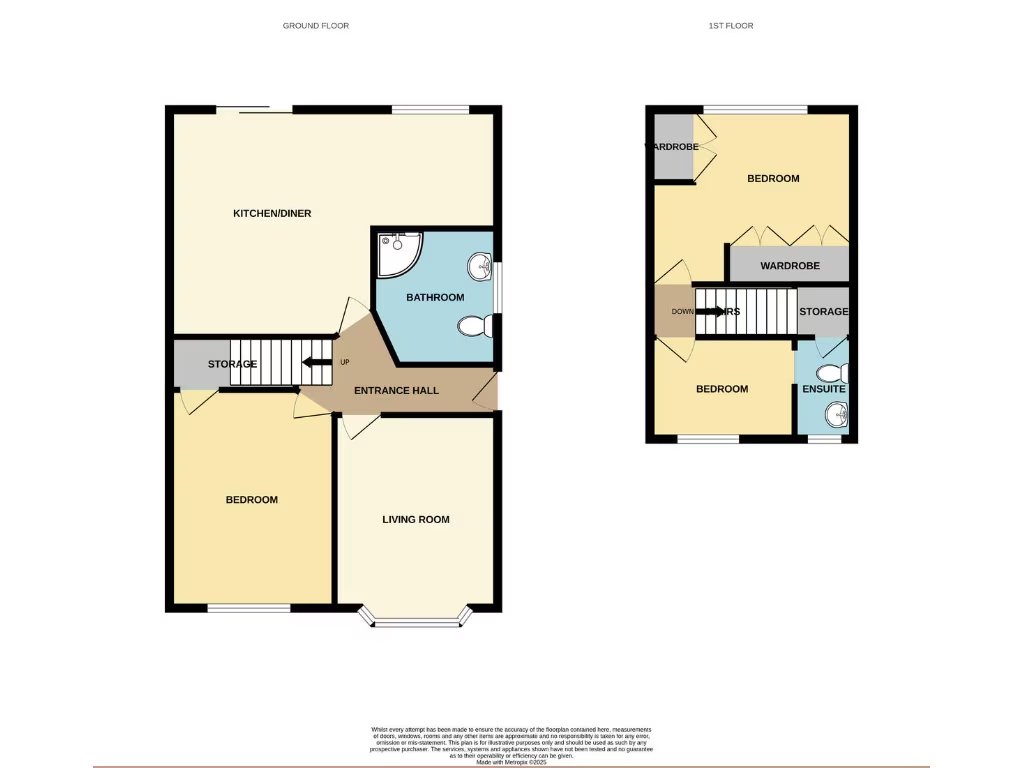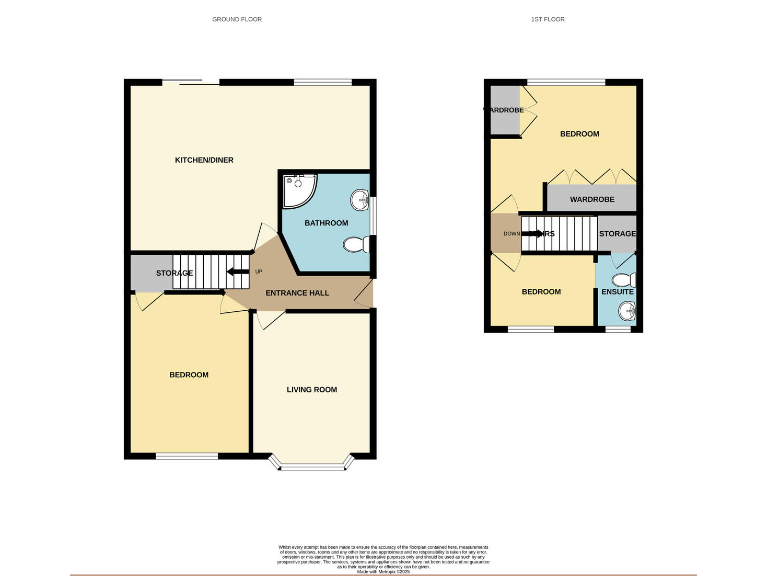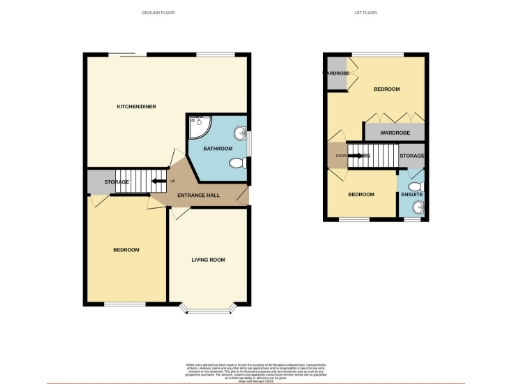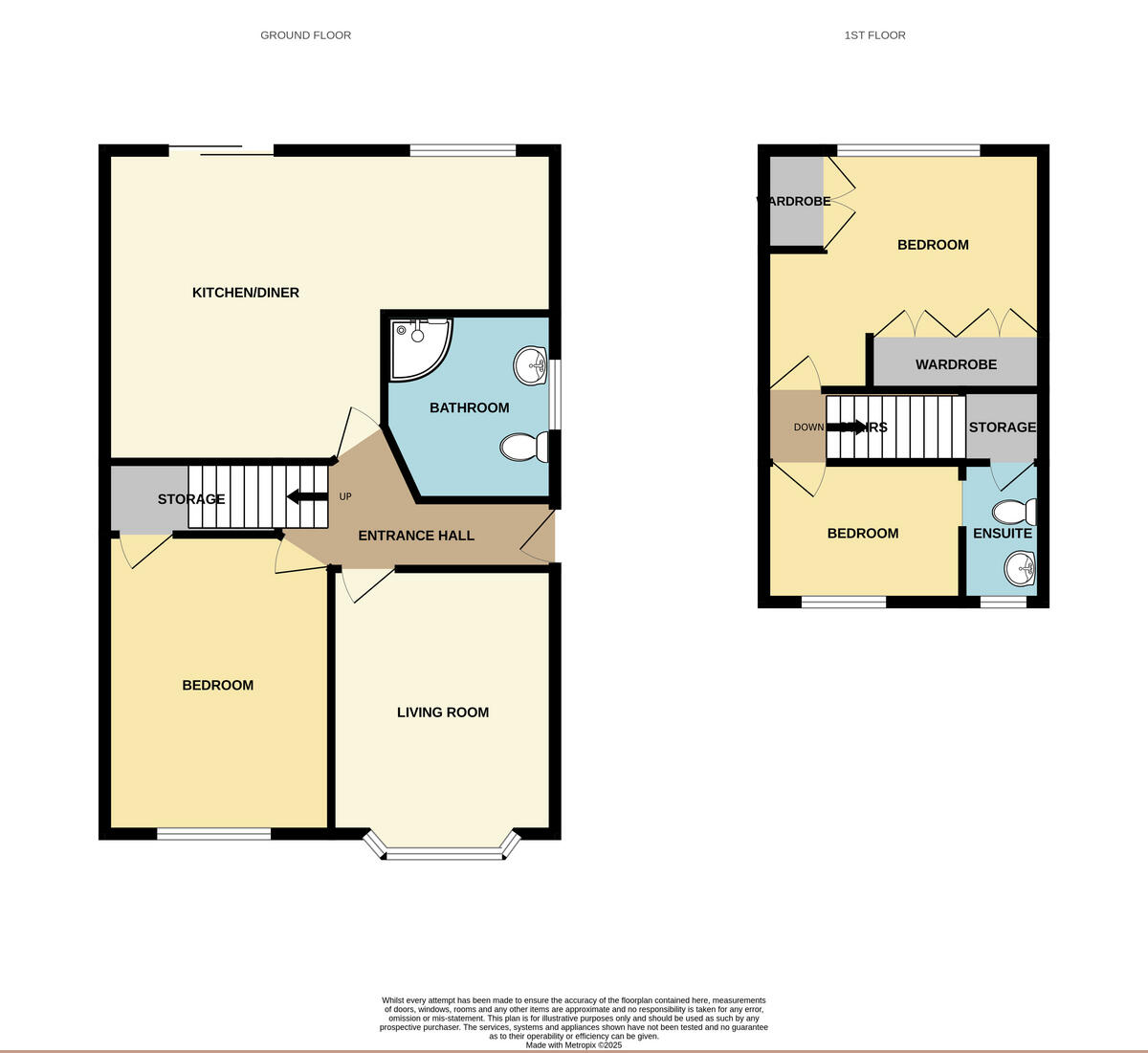Summary - 9 IRVINGTON CLOSE LEIGH-ON-SEA SS9 4NJ
3 bed 2 bath Semi-Detached
Well-presented 3-bed family home with driveway, garden and en-suite main bedroom..
Three bedrooms, including ground-floor double and first-floor main with en-suite
Modern kitchen/diner with direct access to rear garden
Driveway with off-street parking and brick-built outbuilding
Well-maintained throughout with ample built-in storage
Decent-size plot and attractive rear garden for families
Small-to-medium room sizes; standard 1930s ceiling heights
Council Tax Band C; freehold tenure
Sellers have found an onward purchase (potentially quick sale)
This attractive three-bedroom semi-detached chalet-style home on Irvington Close is aimed at families looking for space, convenience and good local schools. The property is well cared for and arranged over two floors, with a bright bay-front living room, a modern kitchen/diner that opens onto the rear garden, and a downstairs double bedroom useful for guests or multigenerational living.
Practical features include a driveway providing off-street parking, a brick-built outbuilding for storage or a workshop, and built-in wardrobes with ample storage throughout. The main bedroom benefits from an en-suite; a separate family bathroom serves the ground floor double and the second first-floor bedroom. The plot is described as decent in size and the garden is a notable family asset.
The house sits in a comfortable neighbourhood with low crime, fast broadband and excellent mobile signal — useful for home working. Local schools include several well-rated primaries and outstanding secondaries nearby, making this a sensible choice for buyers prioritising education.
A few practical points to note: room sizes are generally small-to-medium with standard 1930s ceiling heights, so buyers seeking very large reception space should view with that expectation. Council Tax Band C is affordable and the tenure is freehold. Sellers have found an onward property, which may allow a relatively swift completion.
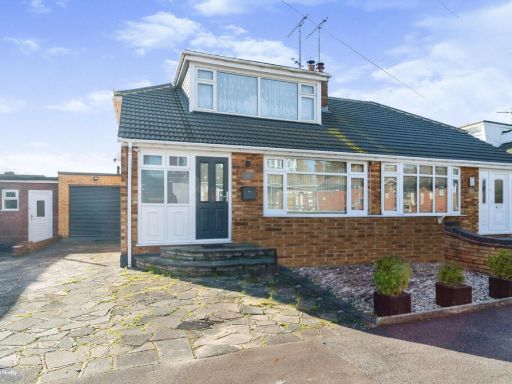 3 bedroom semi-detached house for sale in Wren Close, Leigh-on-sea, SS9 — £400,000 • 3 bed • 1 bath • 1288 ft²
3 bedroom semi-detached house for sale in Wren Close, Leigh-on-sea, SS9 — £400,000 • 3 bed • 1 bath • 1288 ft²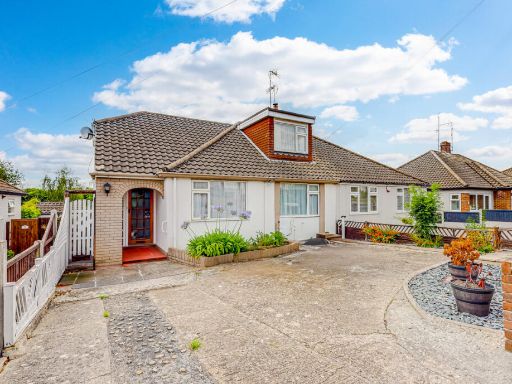 3 bedroom semi-detached house for sale in Springwater Close, Leigh-on-sea, SS9 — £365,000 • 3 bed • 2 bath
3 bedroom semi-detached house for sale in Springwater Close, Leigh-on-sea, SS9 — £365,000 • 3 bed • 2 bath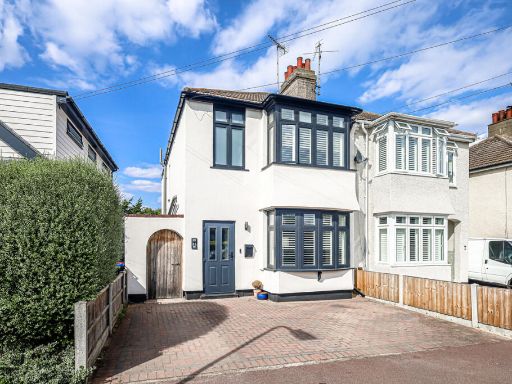 3 bedroom semi-detached house for sale in Bailey Road, Leigh-on-sea, SS9 — £650,000 • 3 bed • 1 bath • 1195 ft²
3 bedroom semi-detached house for sale in Bailey Road, Leigh-on-sea, SS9 — £650,000 • 3 bed • 1 bath • 1195 ft²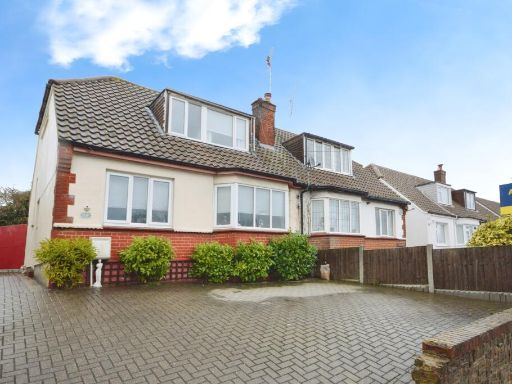 3 bedroom semi-detached house for sale in Rayleigh Road, Leigh-on-Sea, Essex, SS9 — £325,000 • 3 bed • 1 bath • 1125 ft²
3 bedroom semi-detached house for sale in Rayleigh Road, Leigh-on-Sea, Essex, SS9 — £325,000 • 3 bed • 1 bath • 1125 ft²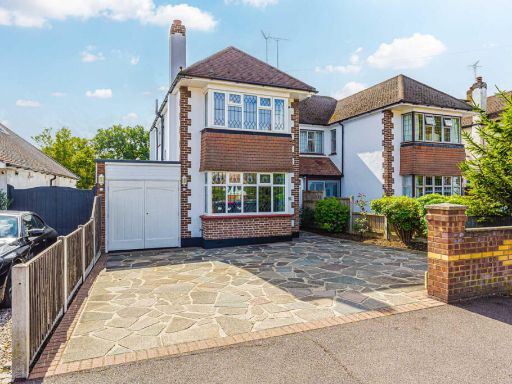 4 bedroom semi-detached house for sale in Eastwood Road North, Leigh-on-sea, SS9 — £700,000 • 4 bed • 1 bath • 1706 ft²
4 bedroom semi-detached house for sale in Eastwood Road North, Leigh-on-sea, SS9 — £700,000 • 4 bed • 1 bath • 1706 ft²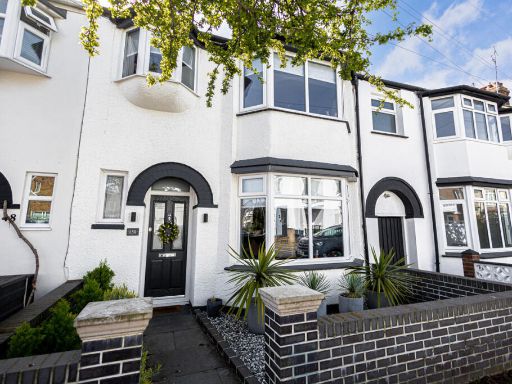 3 bedroom terraced house for sale in Glendale Gardens, Leigh-on-sea, SS9 — £550,000 • 3 bed • 2 bath • 1174 ft²
3 bedroom terraced house for sale in Glendale Gardens, Leigh-on-sea, SS9 — £550,000 • 3 bed • 2 bath • 1174 ft²