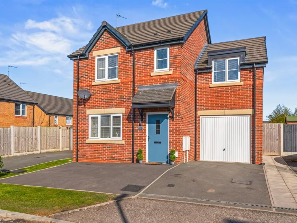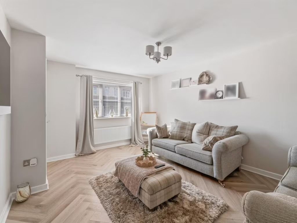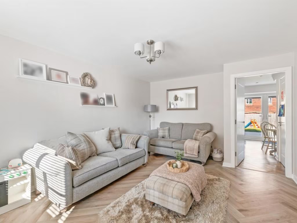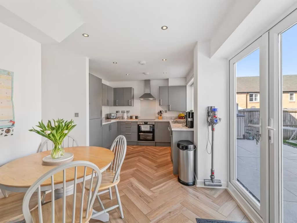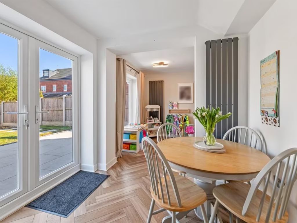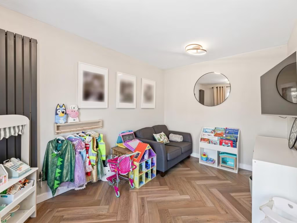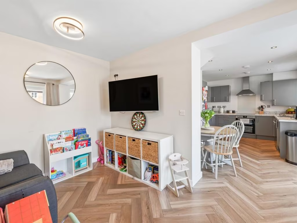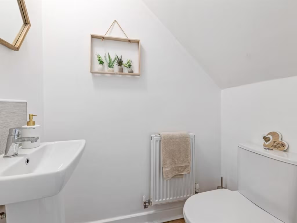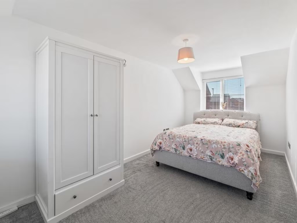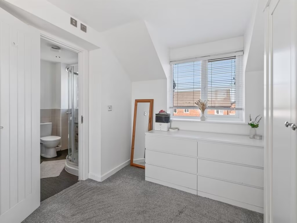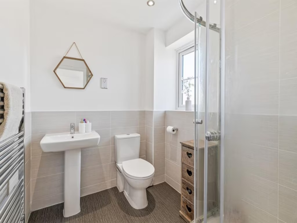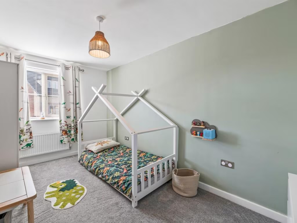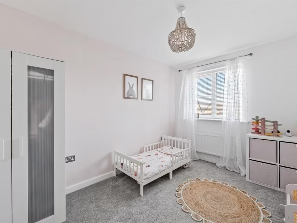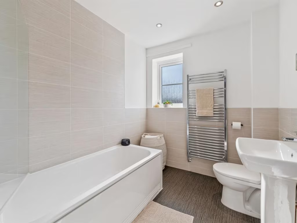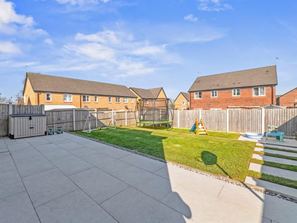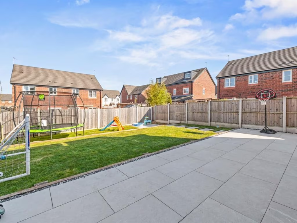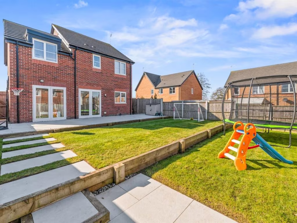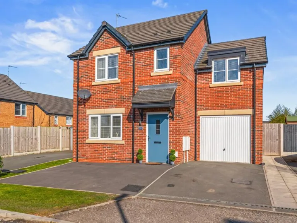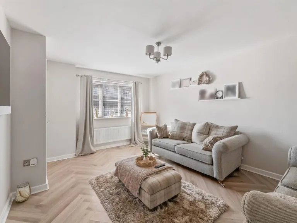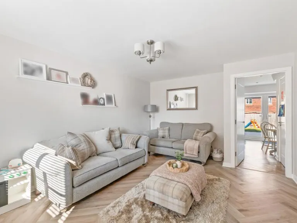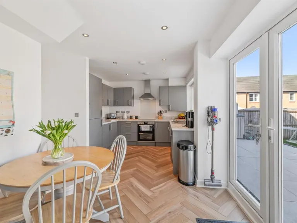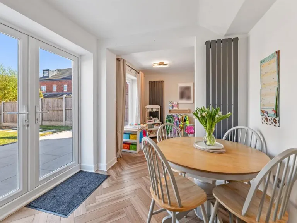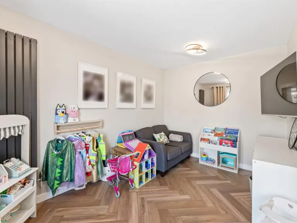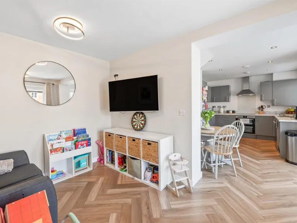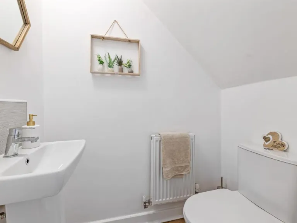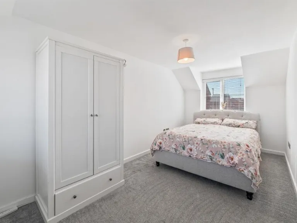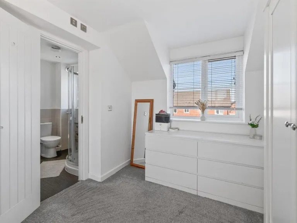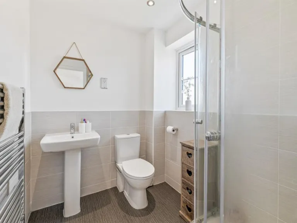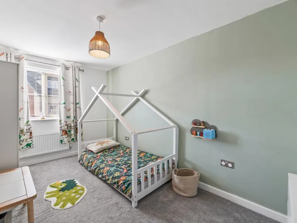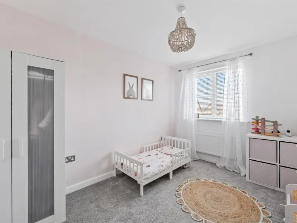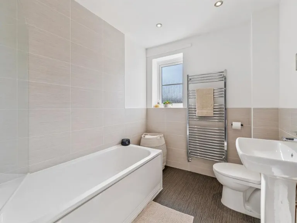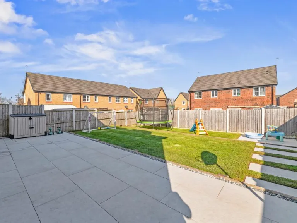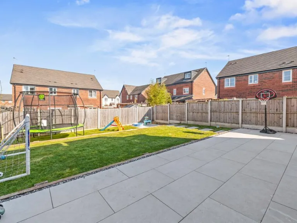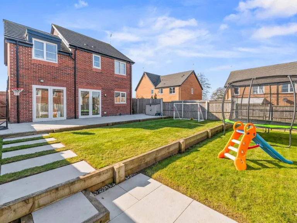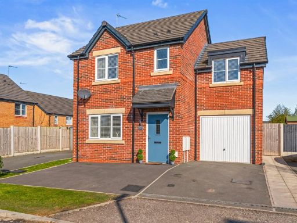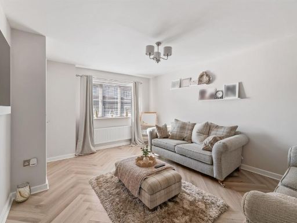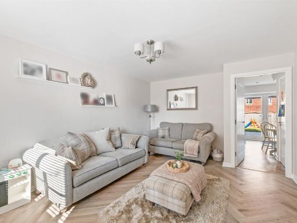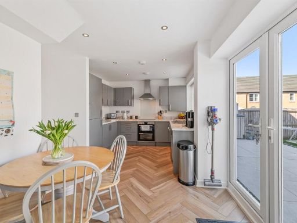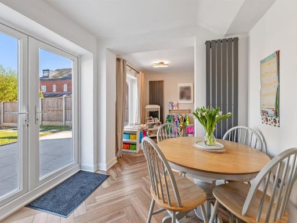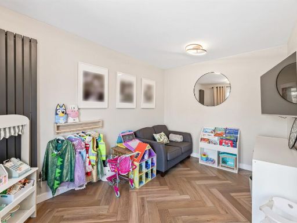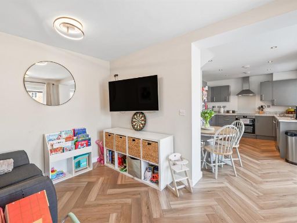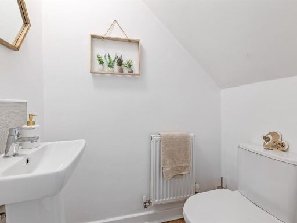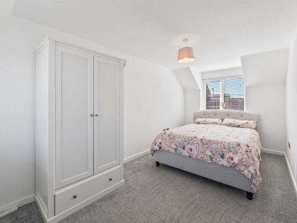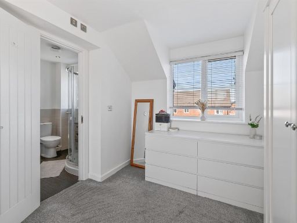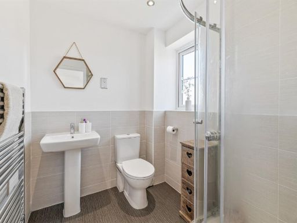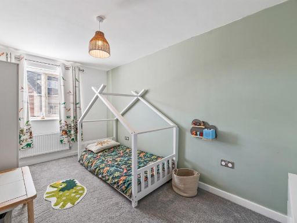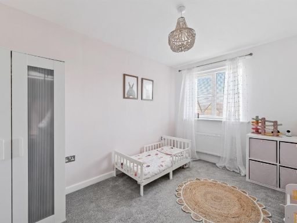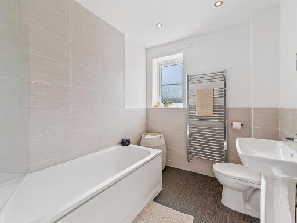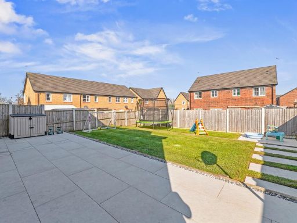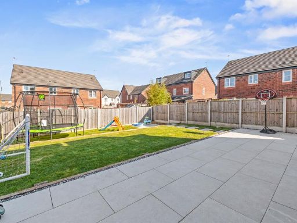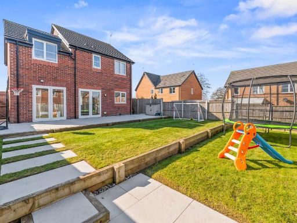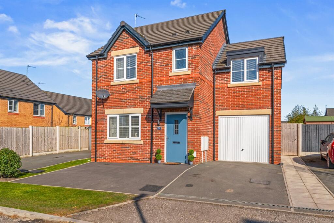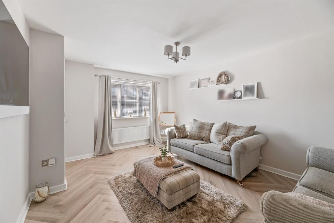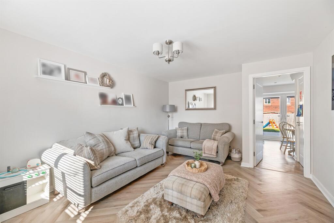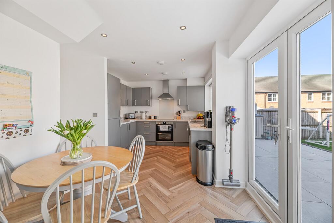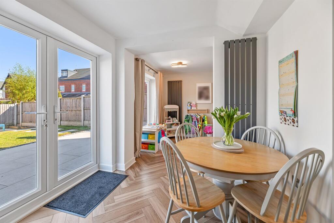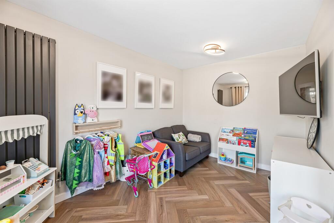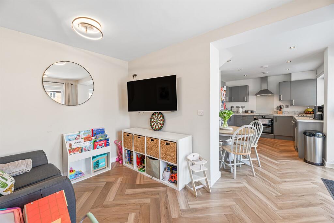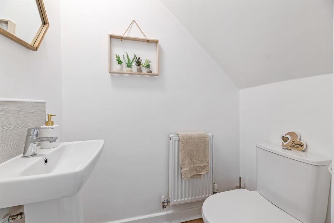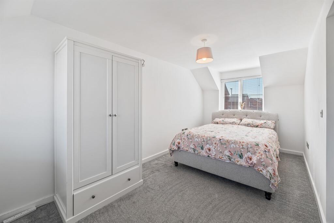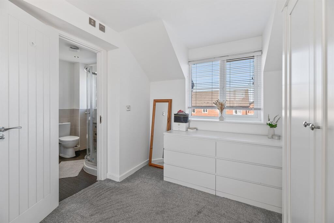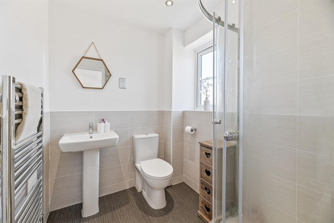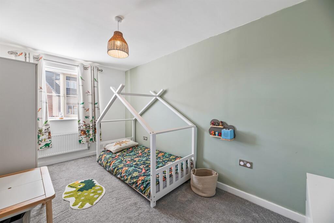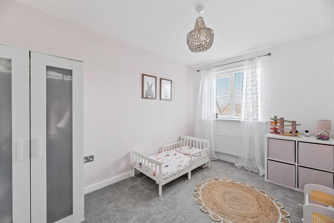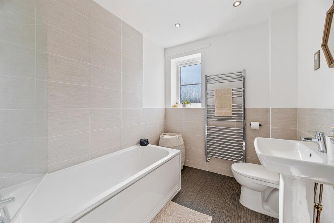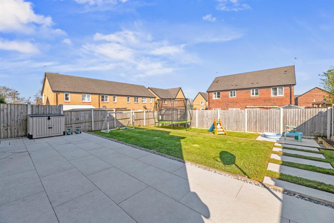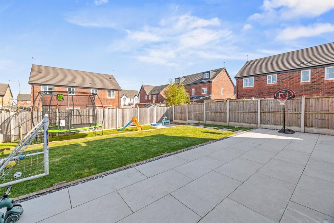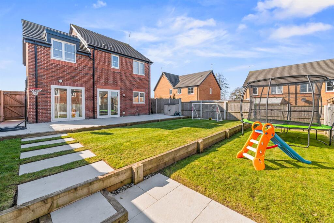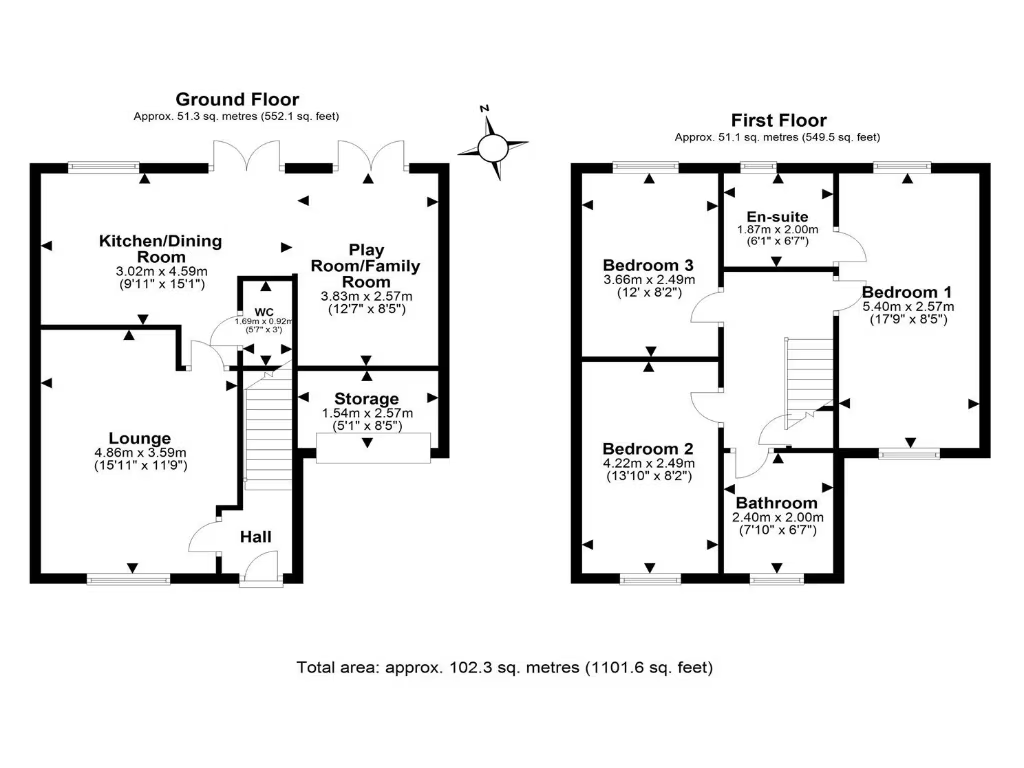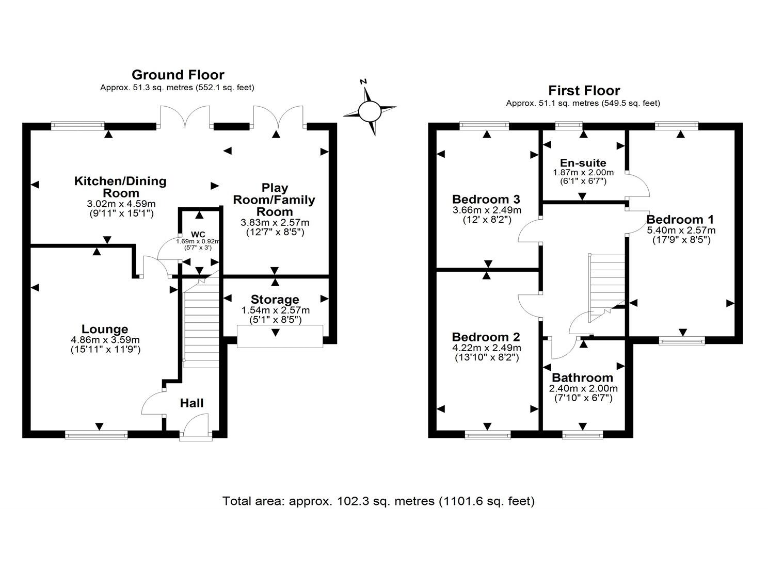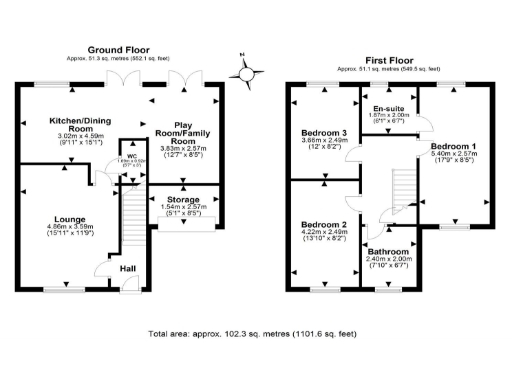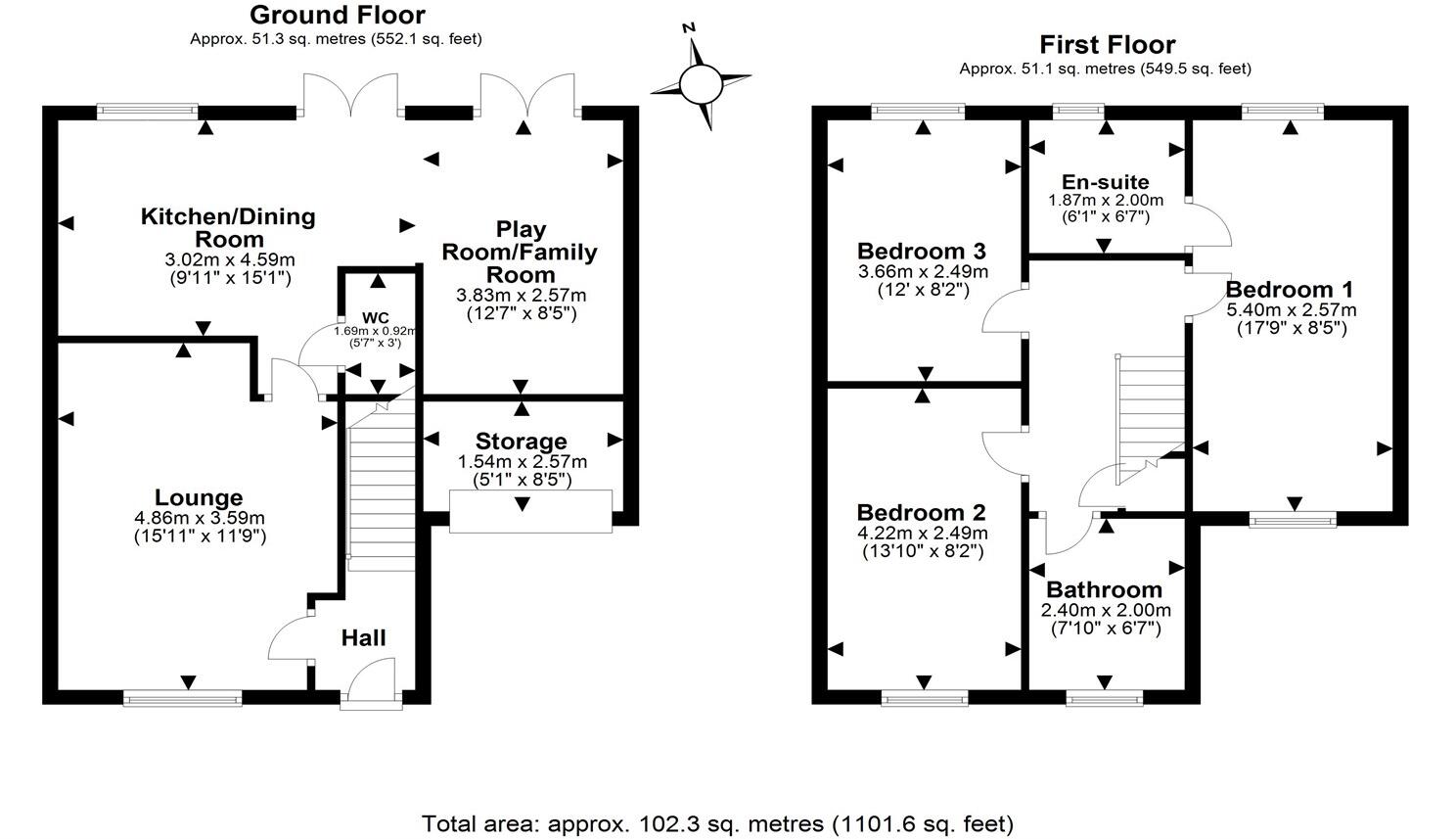Summary - 34 telegraph way, Helsby WA6 0FY
3 bed 2 bath Detached
Built 2020 with modern fittings and EPC rating B
Three double bedrooms, two bathrooms, one en-suite
Partial garage conversion creates extra living space/home office
Very large plot with wide patio and lawn beyond
Off-street parking; remaining garage space used for storage
Medium flood risk — buyers should review flood insurance implications
Freehold tenure; mains gas central heating and double glazing
Excellent mobile signal and fast broadband speeds
A modern detached home built in 2020, set on a very large plot in popular Helsby. The house offers three double bedrooms, two bathrooms (one en-suite) and a fresh, easy-to-maintain interior with good thermal performance and an EPC B rating. For families, the open-plan kitchen/dining area and separate living room provide flexible day-to-day space, while a ground-floor room — created from a partial garage conversion — works well as a playroom, study or home office.
Practical running costs are competitive: mains gas central heating, double glazing and good insulation keep energy use efficient. Outside there is generous off-street parking, a wide patio and a substantial lawn backing onto a quiet residential street. Local amenities are close by: shops, a Tesco, doctors, Helsby Sports and Social Club, and well-rated primary and secondary schools. Transport links are strong with regular rail services to Chester, Warrington, Liverpool and Manchester and good road access across the North West.
Buyers should note a medium flood risk for the area and that part of the garage has been adapted — reducing dedicated garage storage and affecting how the drive/garage is used. Crime is average for the area and council tax is moderate. Overall, this is a low-maintenance, modern home that suits growing families or downsizers seeking space, good schools and strong transport links, with some flexibility to tailor the converted ground-floor area to suit personal needs.
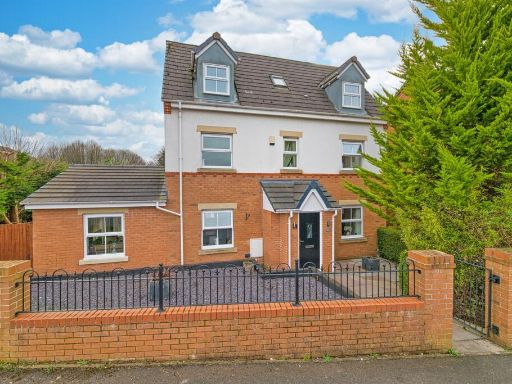 4 bedroom detached house for sale in Lower Robin Hood Lane, Helsby, Frodsham, WA6 — £430,000 • 4 bed • 2 bath • 1420 ft²
4 bedroom detached house for sale in Lower Robin Hood Lane, Helsby, Frodsham, WA6 — £430,000 • 4 bed • 2 bath • 1420 ft²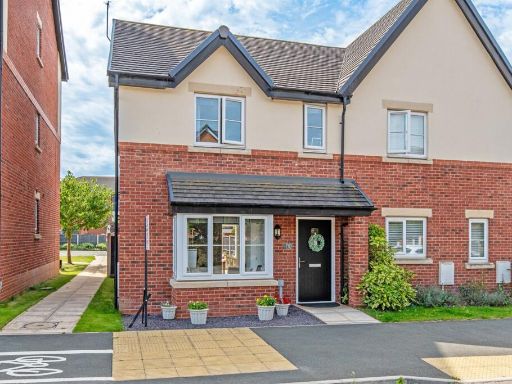 3 bedroom semi-detached house for sale in Callender Way, Helsby, Frodsham, WA6 — £260,000 • 3 bed • 2 bath • 837 ft²
3 bedroom semi-detached house for sale in Callender Way, Helsby, Frodsham, WA6 — £260,000 • 3 bed • 2 bath • 837 ft²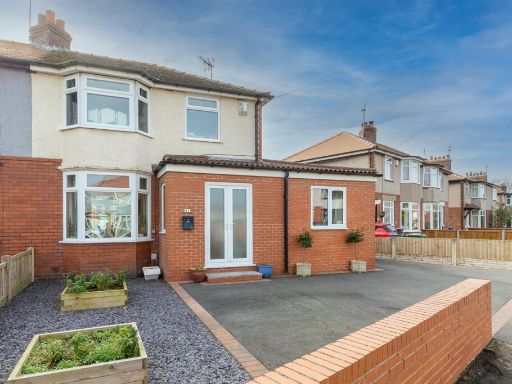 3 bedroom semi-detached house for sale in Hill View Avenue, Helsby, Frodsham, WA6 — £280,000 • 3 bed • 1 bath • 939 ft²
3 bedroom semi-detached house for sale in Hill View Avenue, Helsby, Frodsham, WA6 — £280,000 • 3 bed • 1 bath • 939 ft²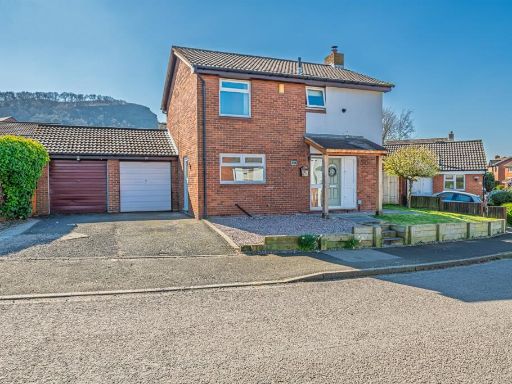 4 bedroom detached house for sale in Plovers Lane, Helsby, Frodsham, WA6 — £380,000 • 4 bed • 1 bath • 1324 ft²
4 bedroom detached house for sale in Plovers Lane, Helsby, Frodsham, WA6 — £380,000 • 4 bed • 1 bath • 1324 ft²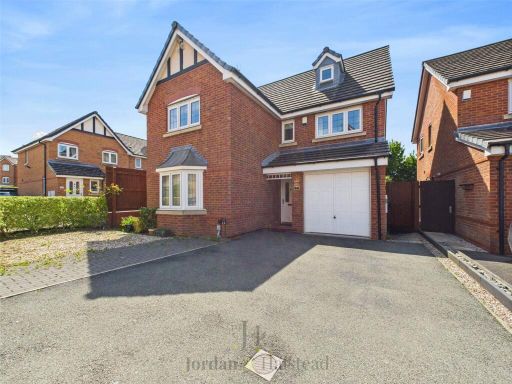 4 bedroom detached house for sale in Neston Close, Helsby, Frodsham, Cheshire, WA6 — £430,000 • 4 bed • 3 bath • 1855 ft²
4 bedroom detached house for sale in Neston Close, Helsby, Frodsham, Cheshire, WA6 — £430,000 • 4 bed • 3 bath • 1855 ft²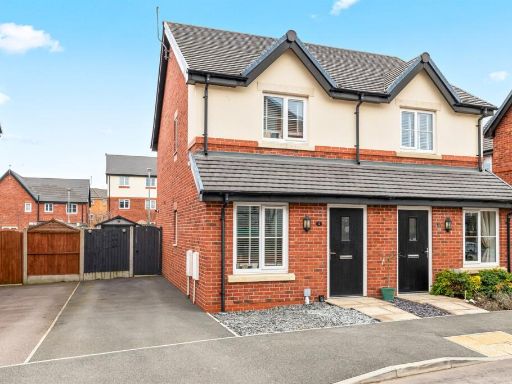 2 bedroom semi-detached house for sale in Parker Drive, Helsby, Frodsham, WA6 — £225,000 • 2 bed • 1 bath • 686 ft²
2 bedroom semi-detached house for sale in Parker Drive, Helsby, Frodsham, WA6 — £225,000 • 2 bed • 1 bath • 686 ft²