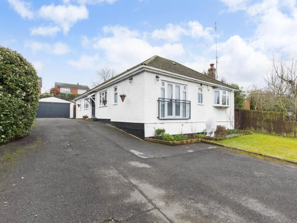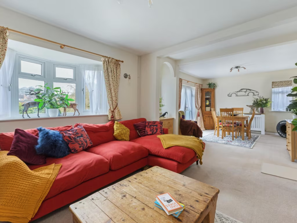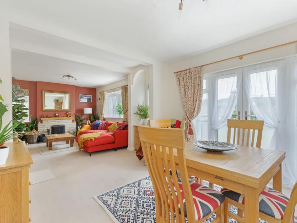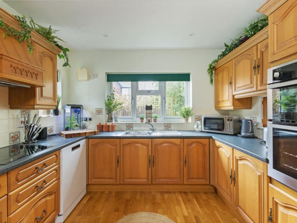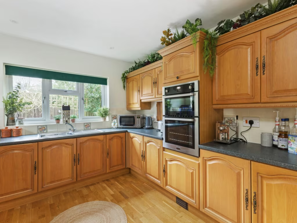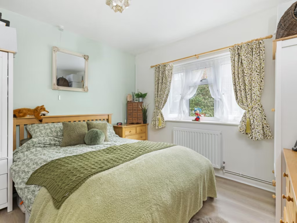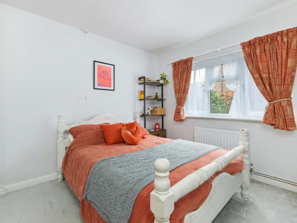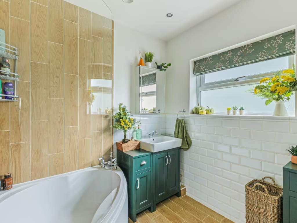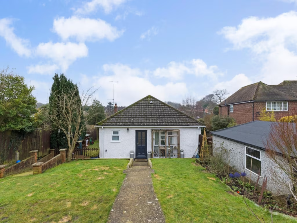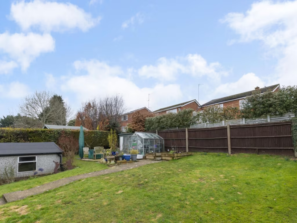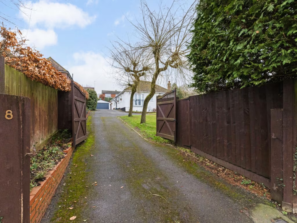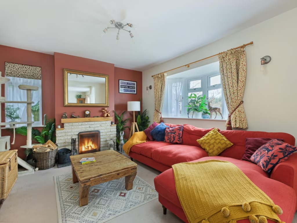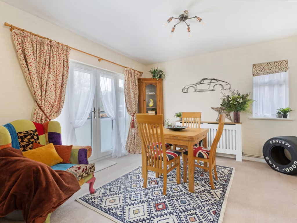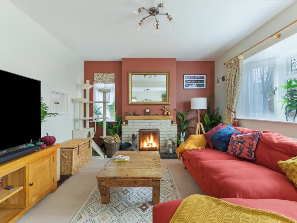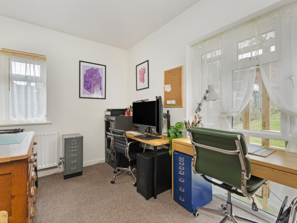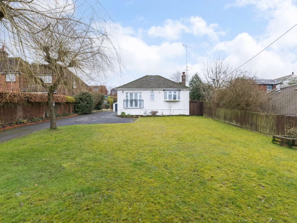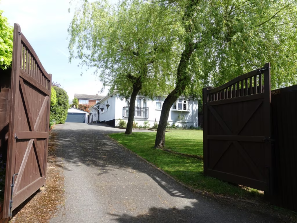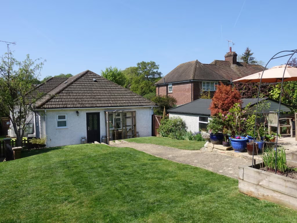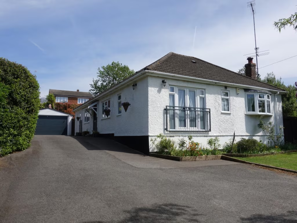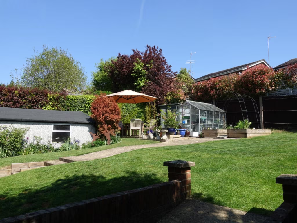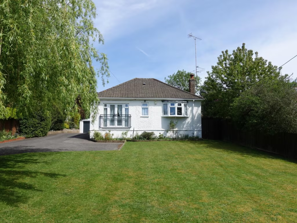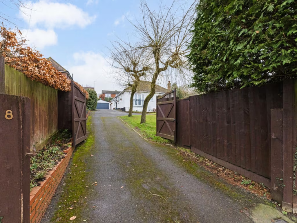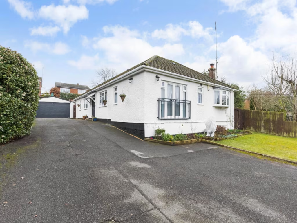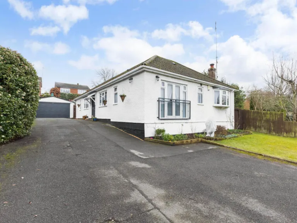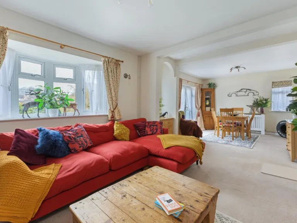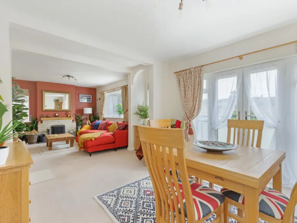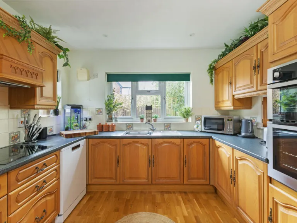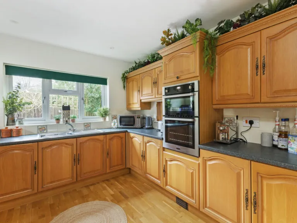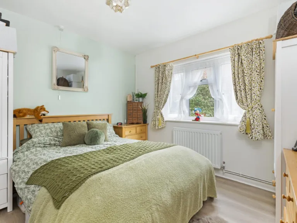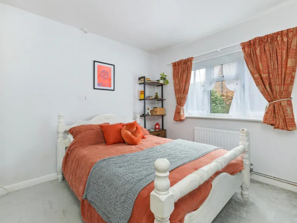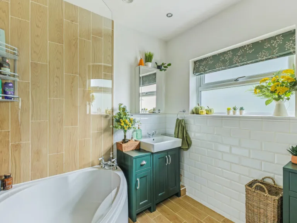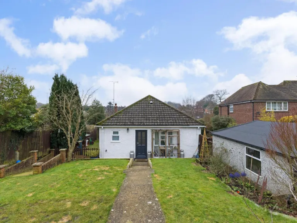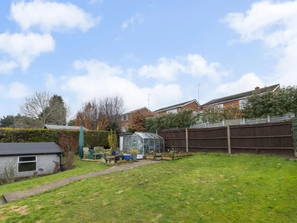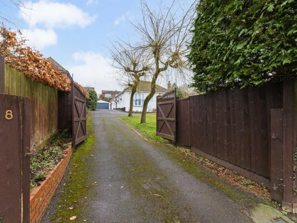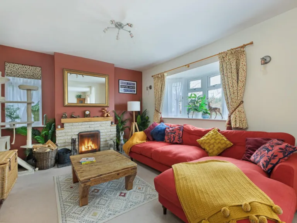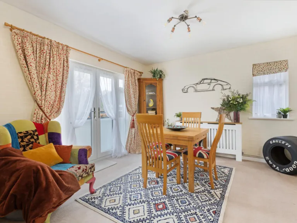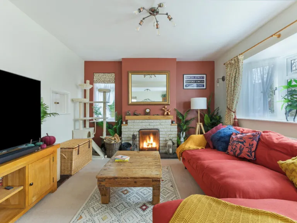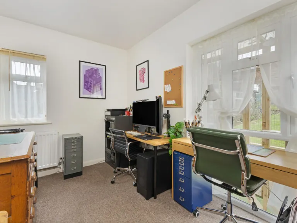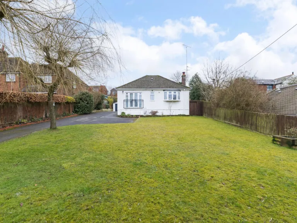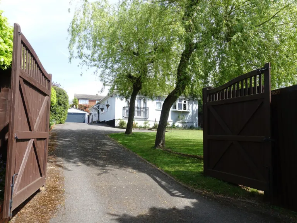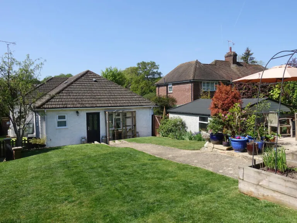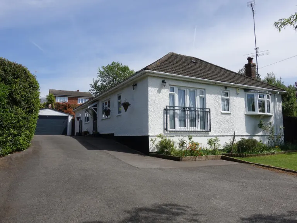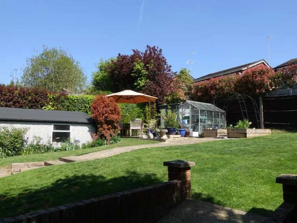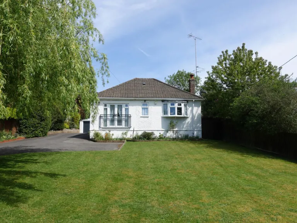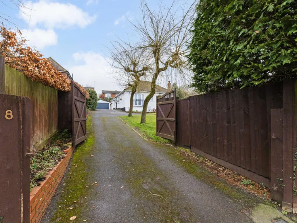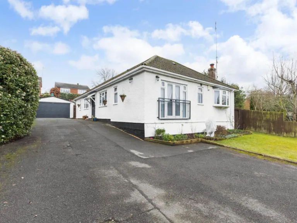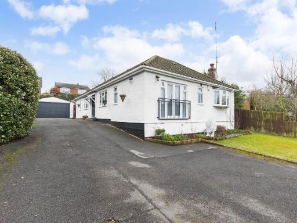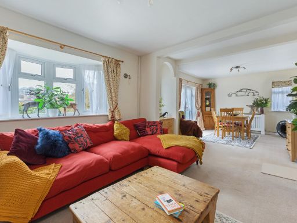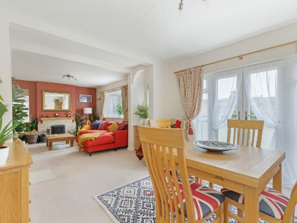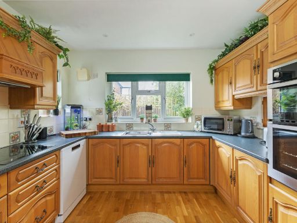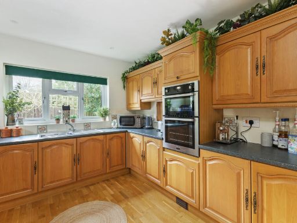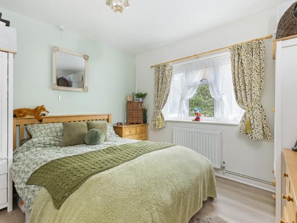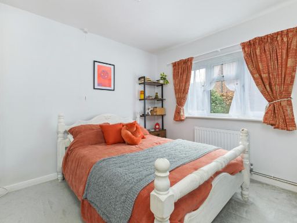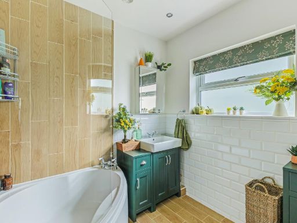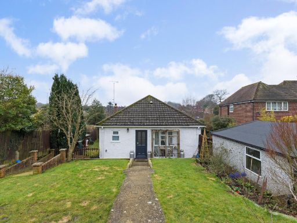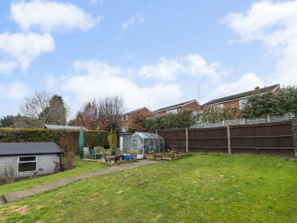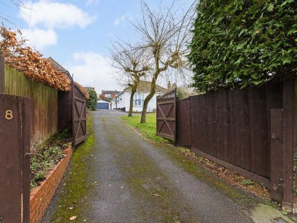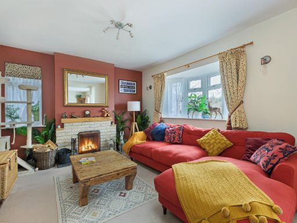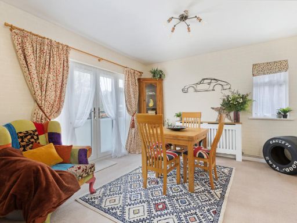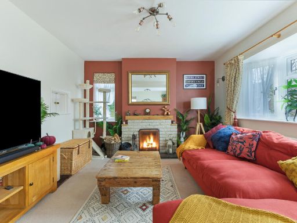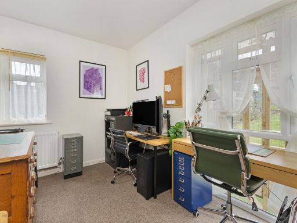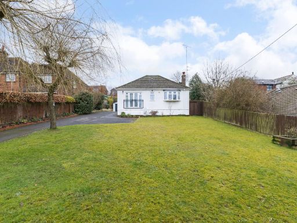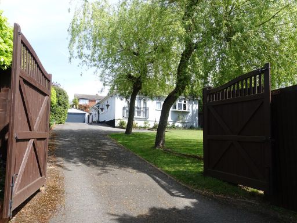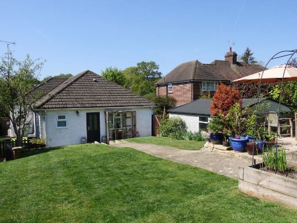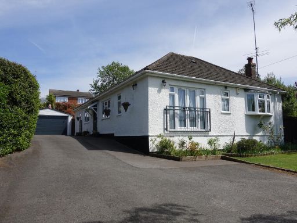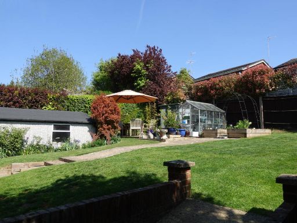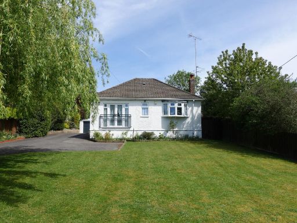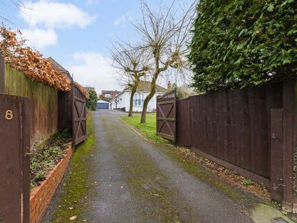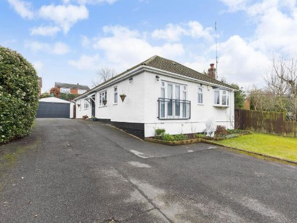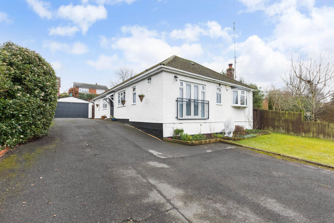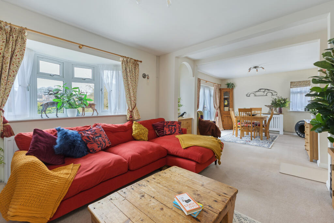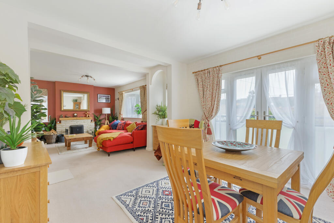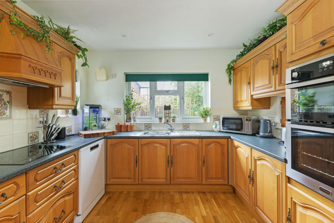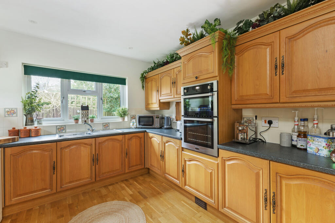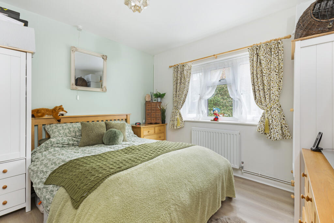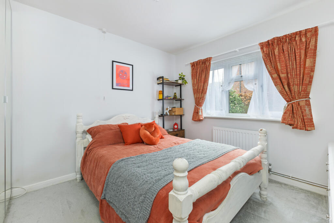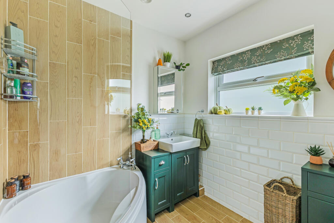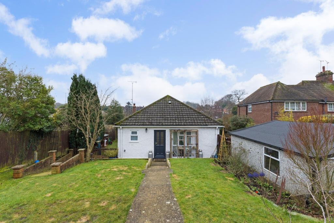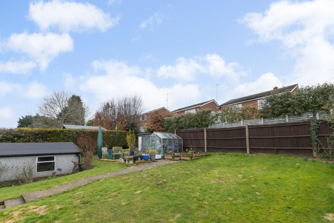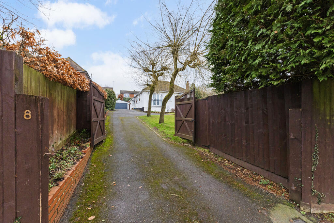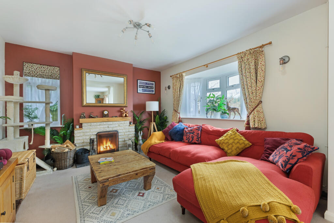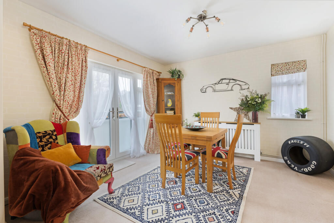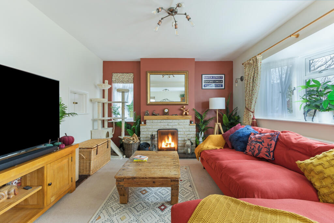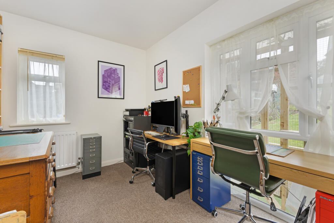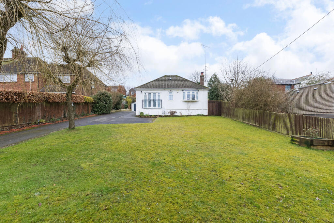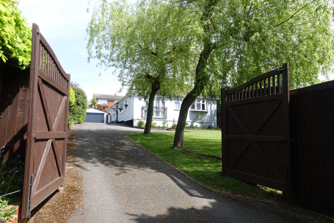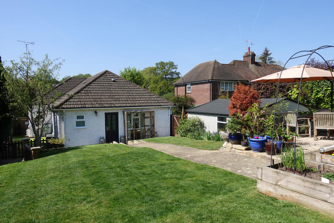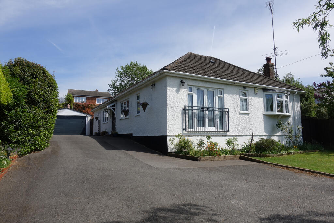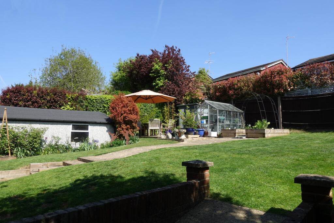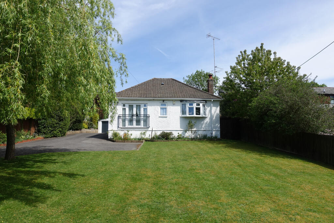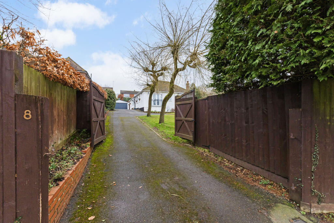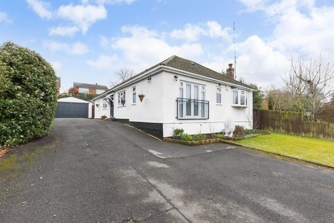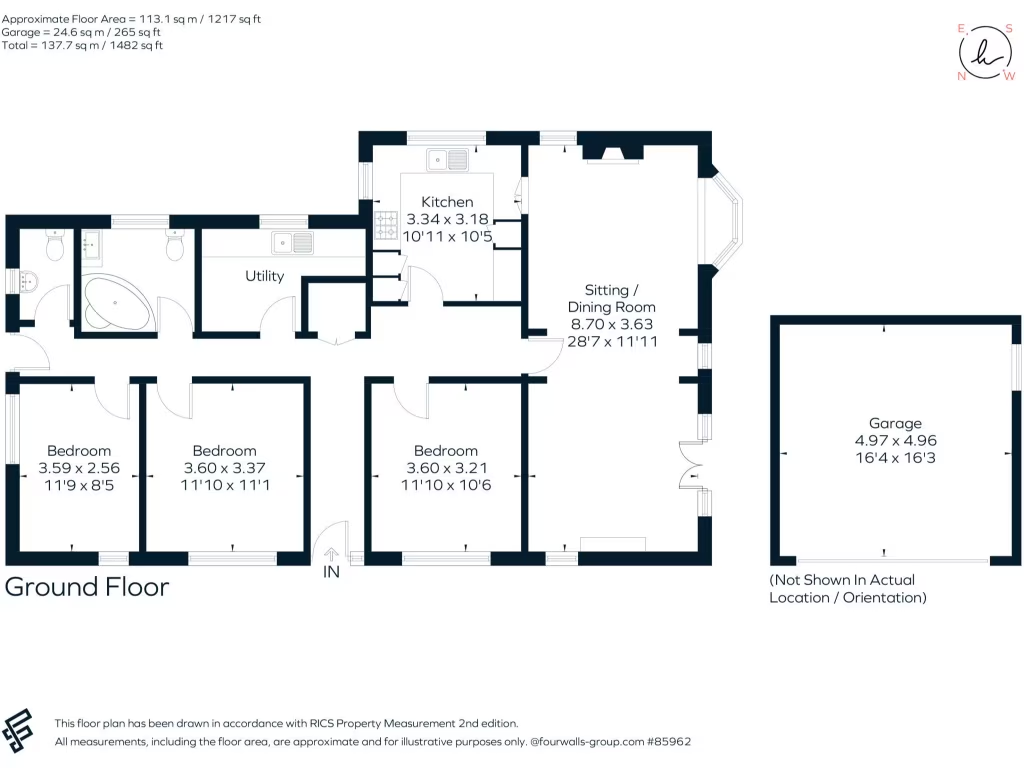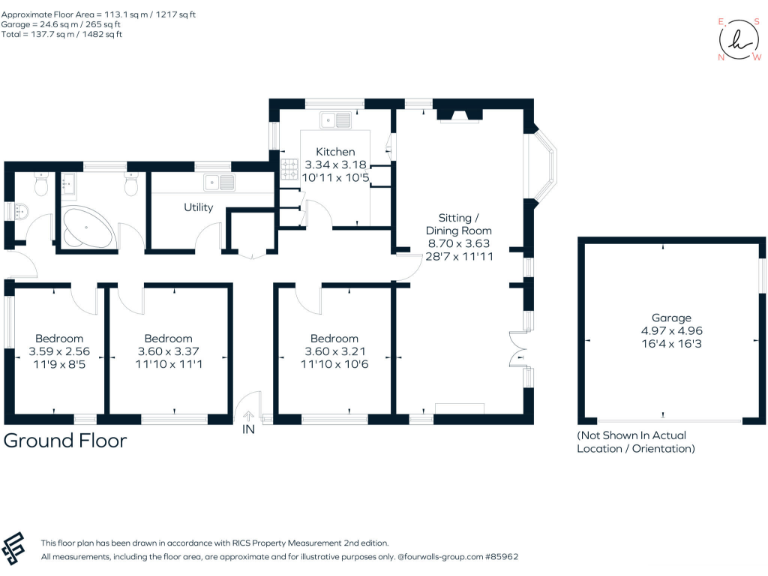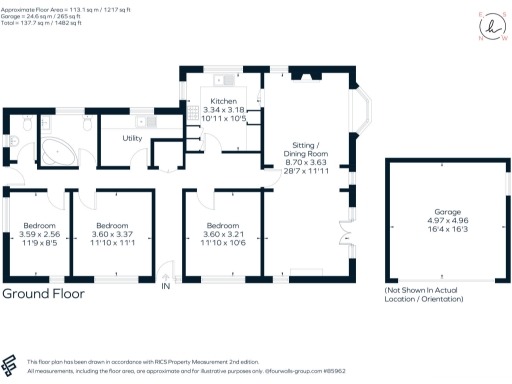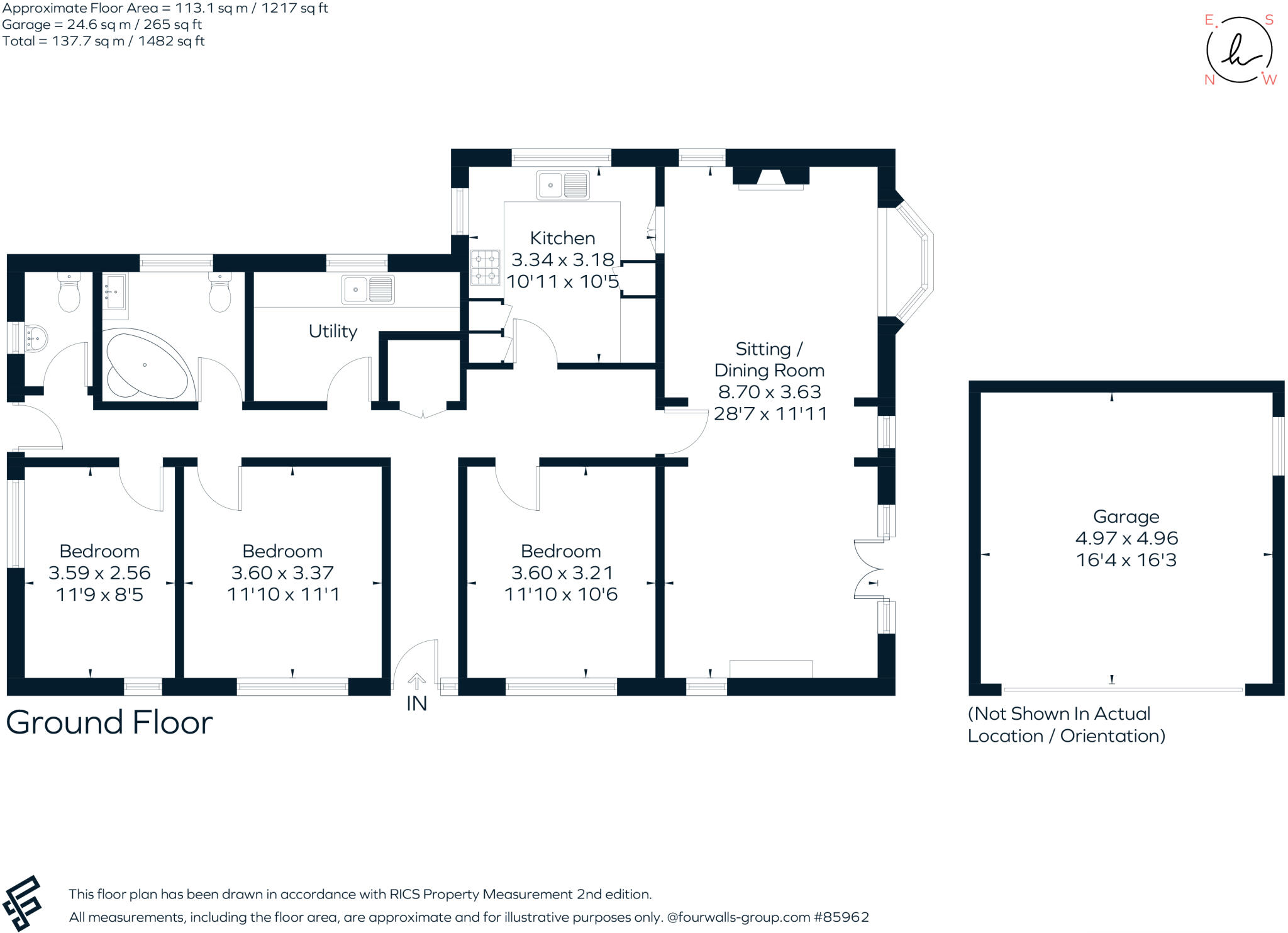Summary - 8 WESTERN DENE HAZLEMERE HIGH WYCOMBE HP15 7EN
3 bed 1 bath Detached Bungalow
Generous plot, updated services and strong school links — potential to extend.
Gated frontage with wide driveway and recently refurbished double garage
Large private plot with terraced rear garden and summerhouse
28ft sitting/dining room with feature fireplace and Juliet balcony
New boiler (2022) and new windows (2023); pressurised hot water system
Large loft area — conversion potential (subject to planning permission)
Single family bathroom serving three bedrooms; only one bathroom
Solid brick construction; likely no wall insulation, may affect energy bills
Council tax classed as expensive
This detached 1930s bungalow on Western Dene offers spacious, adaptable single-storey living on a large private plot — ideal for families seeking easy access to local schools and commuter links. The home has been extended previously to create a generous 28ft sitting/dining room with a feature fireplace and Juliet balcony, plus a fitted kitchen, utility room and a recently refurbished double garage. A large loft area provides further conversion potential (subject to planning permission).
Practical updates include new windows fitted in 2023, a new boiler installed in 2022 and a pressurised hot water system, reducing immediate maintenance concerns. The refitted family bathroom serves three bedrooms; the main bedroom includes fitted wardrobes and the third bedroom is currently used as a bright study overlooking the rear garden. The property sits well back from the road behind timber gates and hedging, with a wide driveway for multiple cars.
Outdoors, the rear garden is terraced for al fresco dining, with a generous lawn and summerhouse — a true gardener’s plot that also offers scope to extend or reconfigure (planning permission required). The location is convenient for Hazlemere amenities, local clubs and fast rail services from nearby towns into London, and lies within catchments for several well-regarded state and independent schools.
Notable drawbacks are straightforward and should be considered: there is only one family bathroom for three bedrooms, the house has solid brick walls (likely without cavity insulation) which may affect energy efficiency, and council tax is described as expensive. Any loft conversion or significant extension will require planning approval. Overall this is a comfortably proportioned, characterful bungalow with clear scope to modernise and increase value.
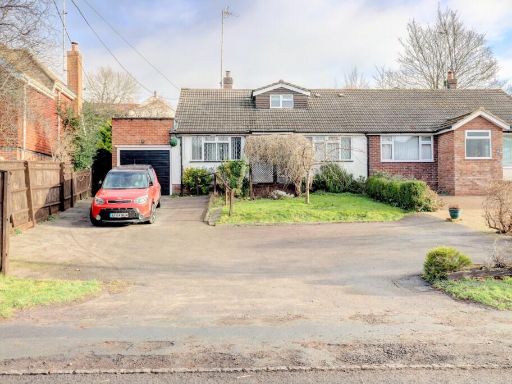 4 bedroom bungalow for sale in Western Dene, Hazlemere, Buckinghamshire, HP15 — £450,000 • 4 bed • 1 bath • 1206 ft²
4 bedroom bungalow for sale in Western Dene, Hazlemere, Buckinghamshire, HP15 — £450,000 • 4 bed • 1 bath • 1206 ft²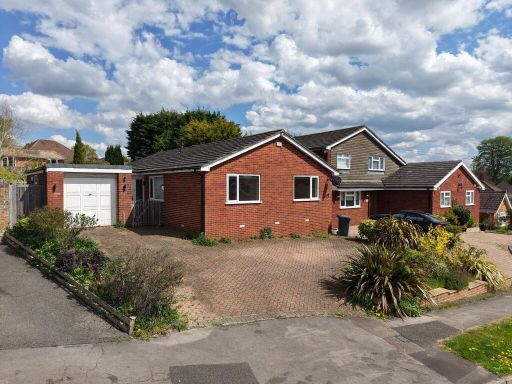 3 bedroom bungalow for sale in Southfield Drive, Hazlemere, HP15 7HB, HP15 — £540,000 • 3 bed • 1 bath • 1184 ft²
3 bedroom bungalow for sale in Southfield Drive, Hazlemere, HP15 7HB, HP15 — £540,000 • 3 bed • 1 bath • 1184 ft²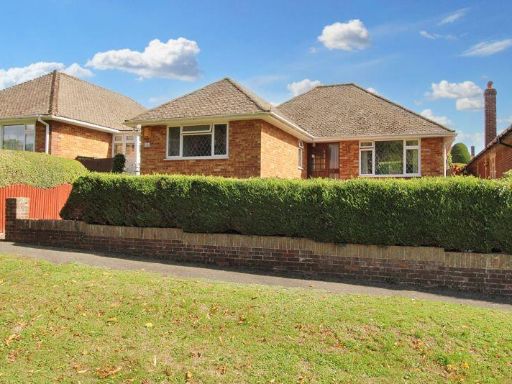 4 bedroom detached bungalow for sale in Fernside, Hazlemere, HP15 — £600,000 • 4 bed • 1 bath • 1264 ft²
4 bedroom detached bungalow for sale in Fernside, Hazlemere, HP15 — £600,000 • 4 bed • 1 bath • 1264 ft²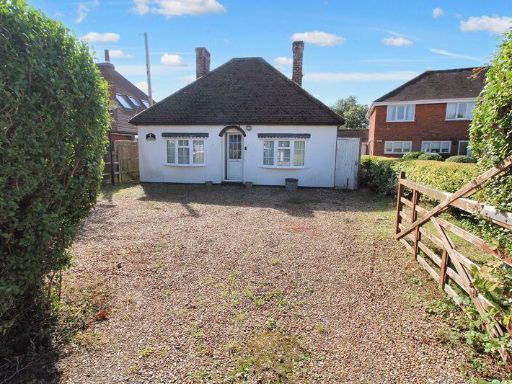 3 bedroom detached bungalow for sale in Green Street, Hazlemere, HP15 — £599,950 • 3 bed • 1 bath • 944 ft²
3 bedroom detached bungalow for sale in Green Street, Hazlemere, HP15 — £599,950 • 3 bed • 1 bath • 944 ft²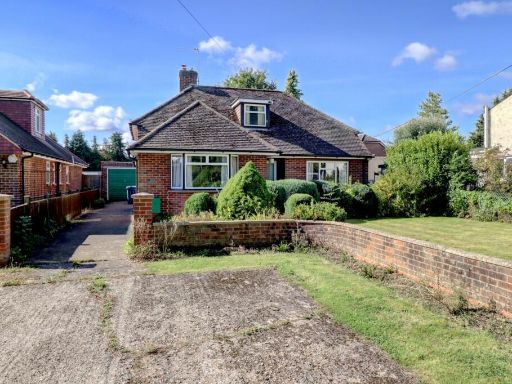 2 bedroom bungalow for sale in Penn Road, Hazlemere, HP15 — £550,000 • 2 bed • 1 bath • 1028 ft²
2 bedroom bungalow for sale in Penn Road, Hazlemere, HP15 — £550,000 • 2 bed • 1 bath • 1028 ft²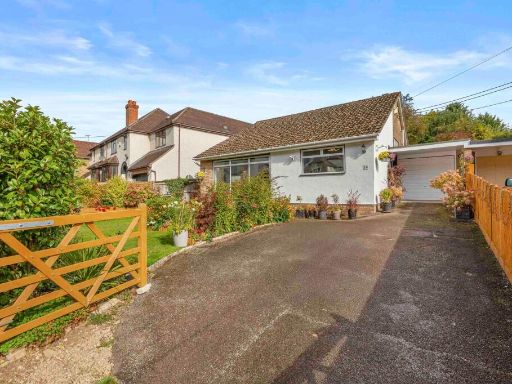 3 bedroom bungalow for sale in Eastern Dene, Hazlemere, HP15 — £550,000 • 3 bed • 1 bath • 1052 ft²
3 bedroom bungalow for sale in Eastern Dene, Hazlemere, HP15 — £550,000 • 3 bed • 1 bath • 1052 ft²