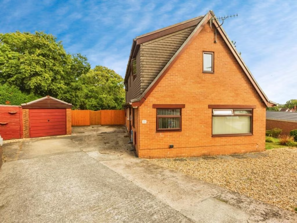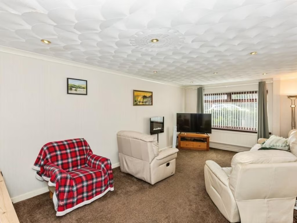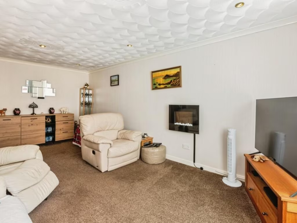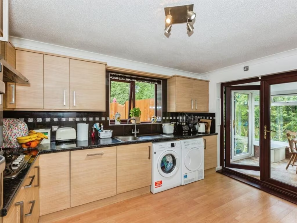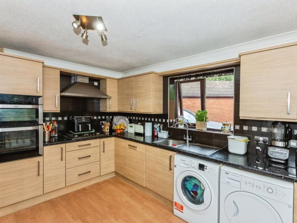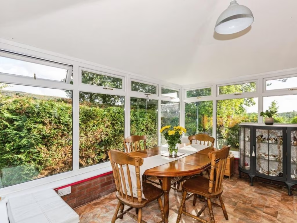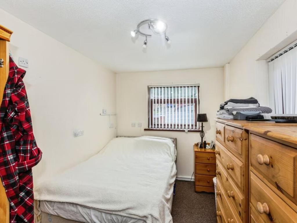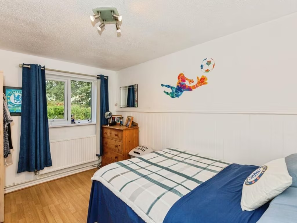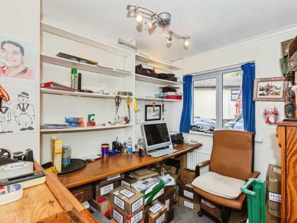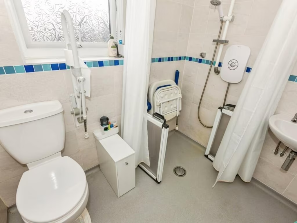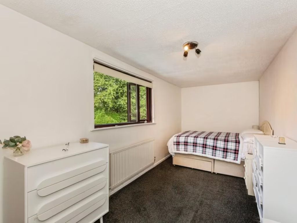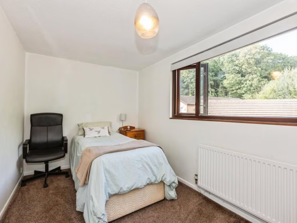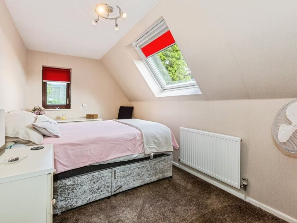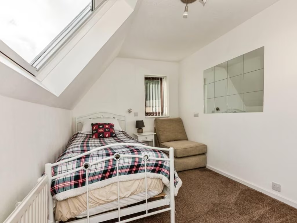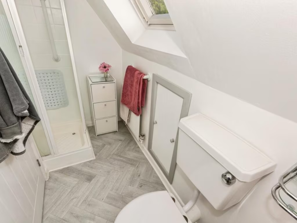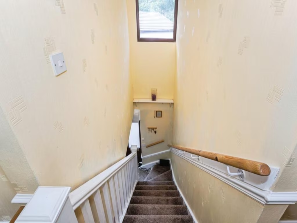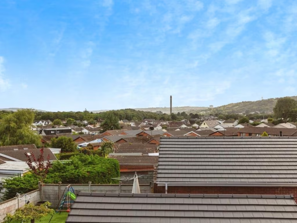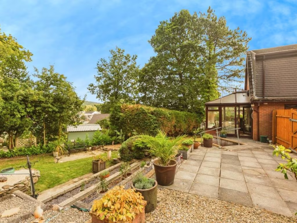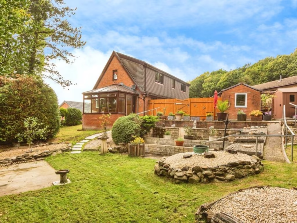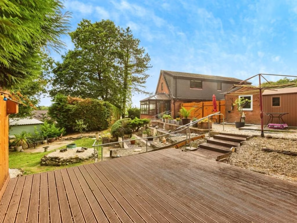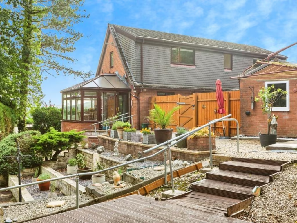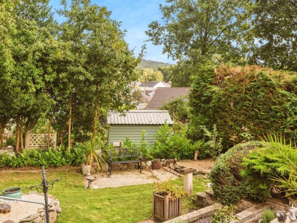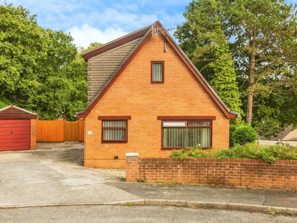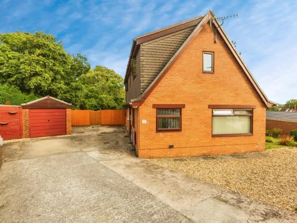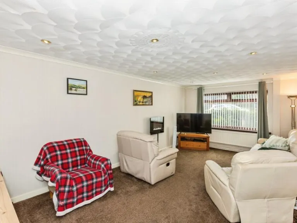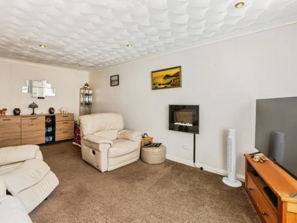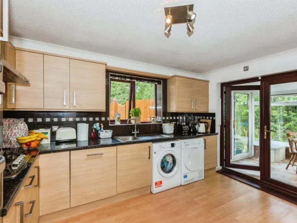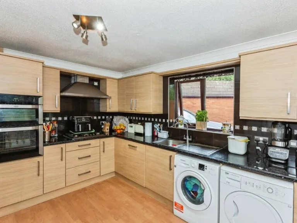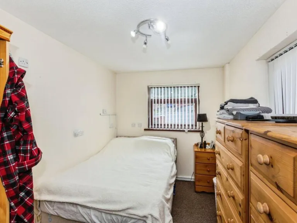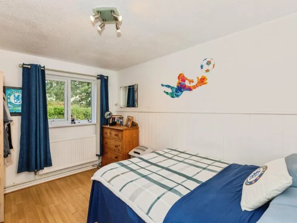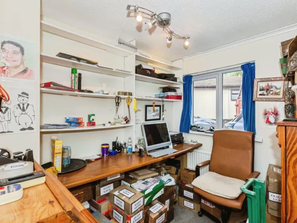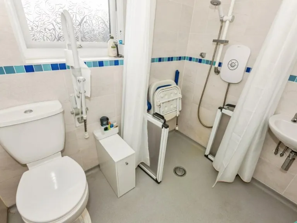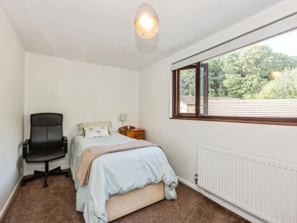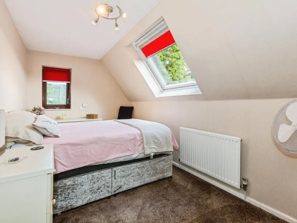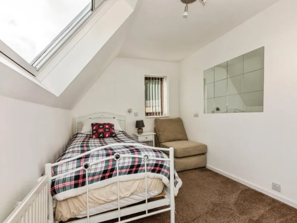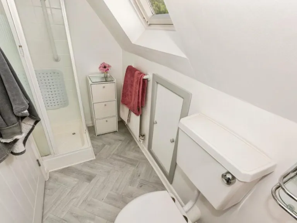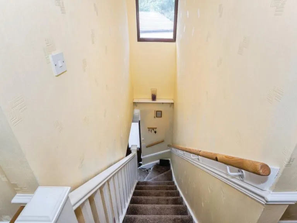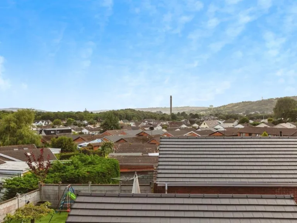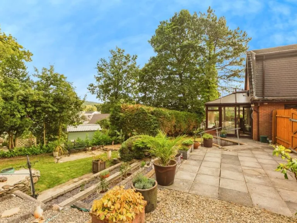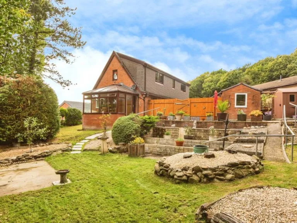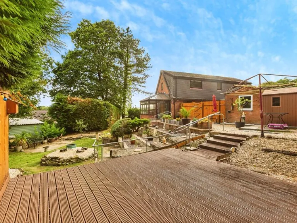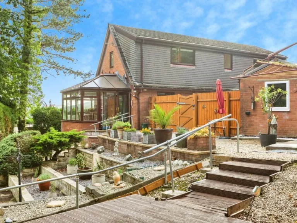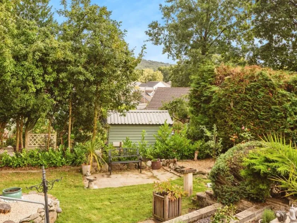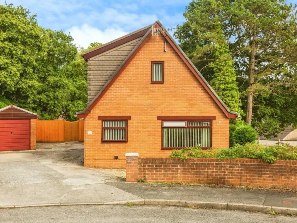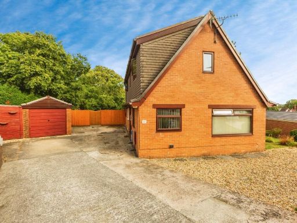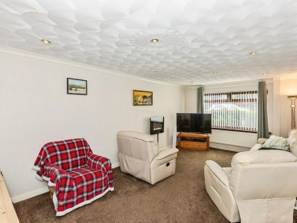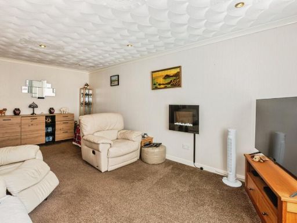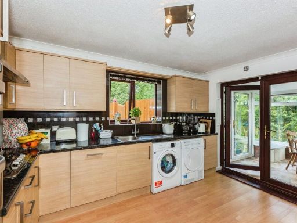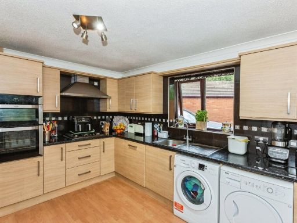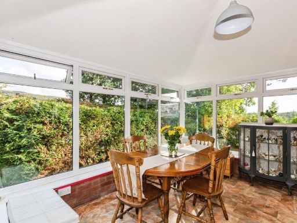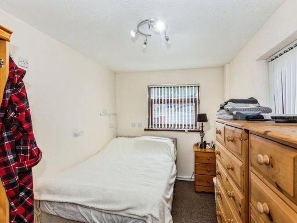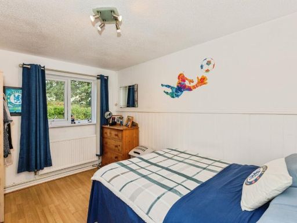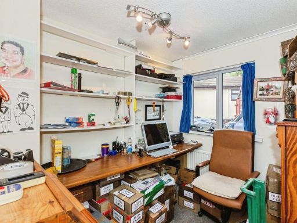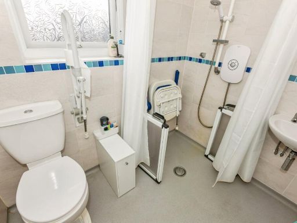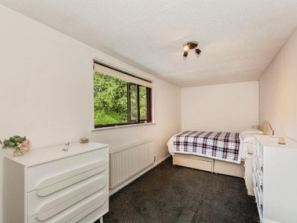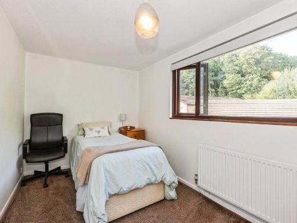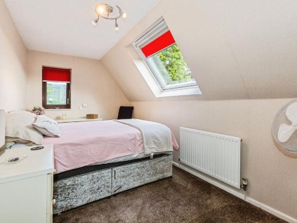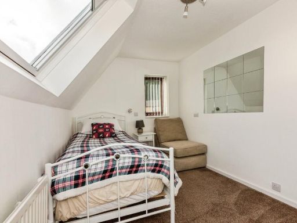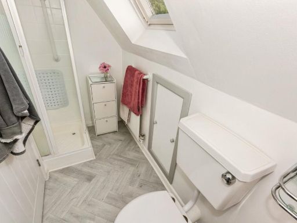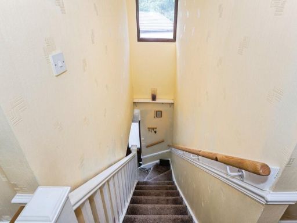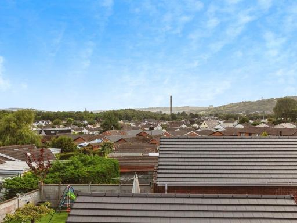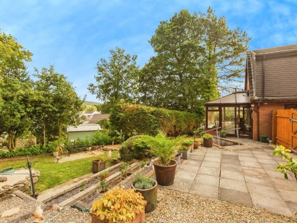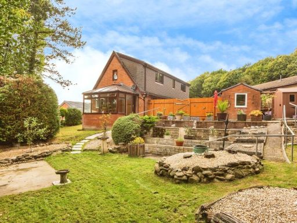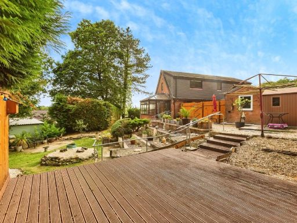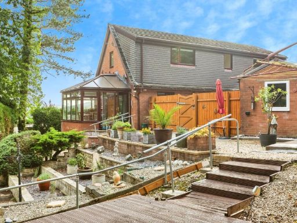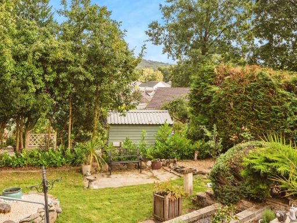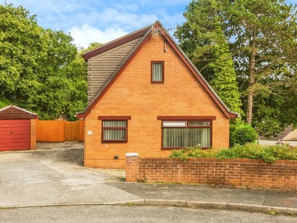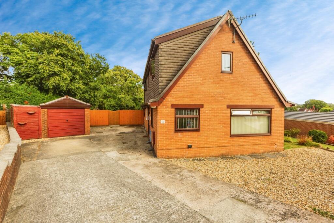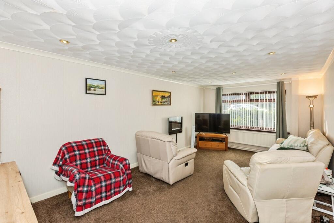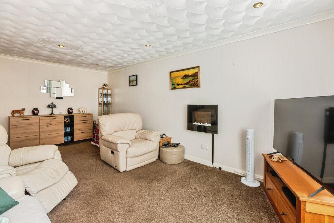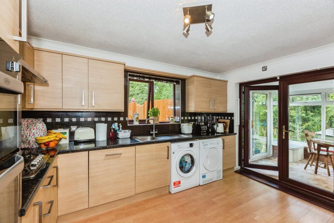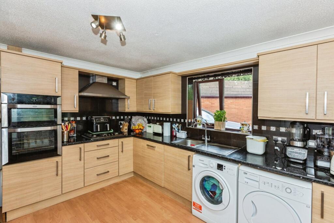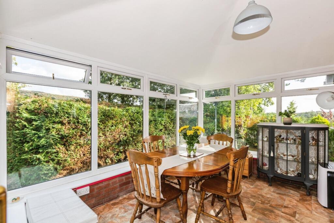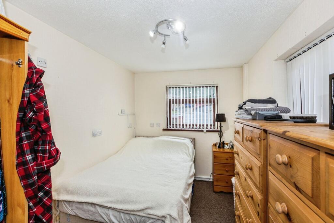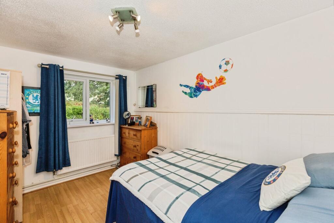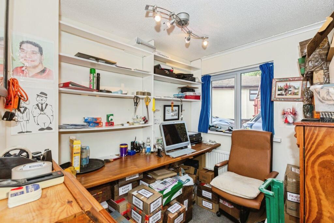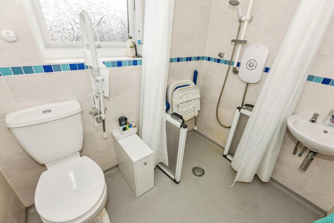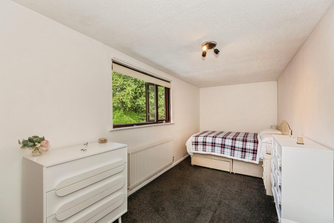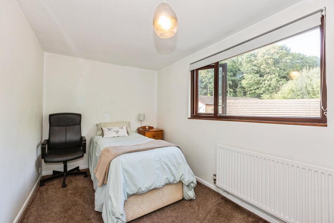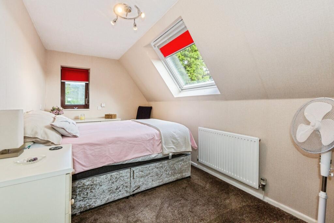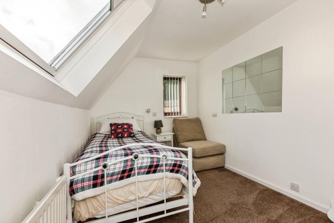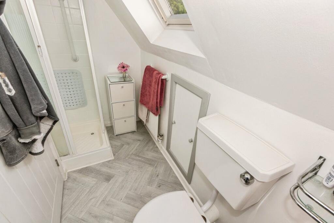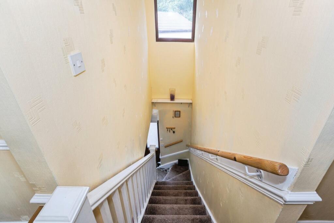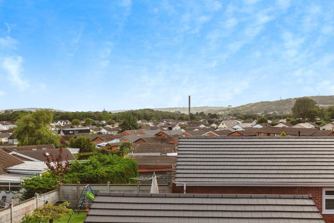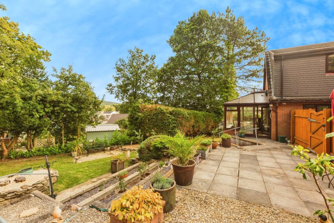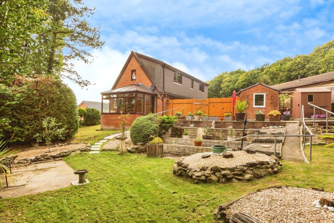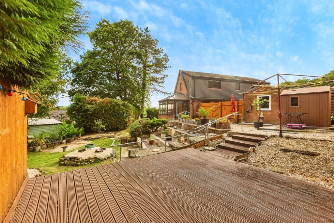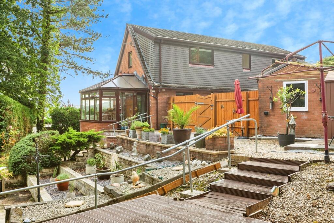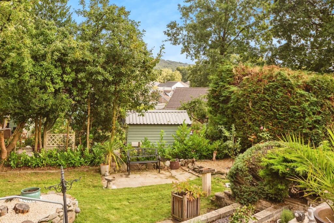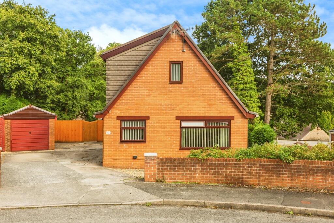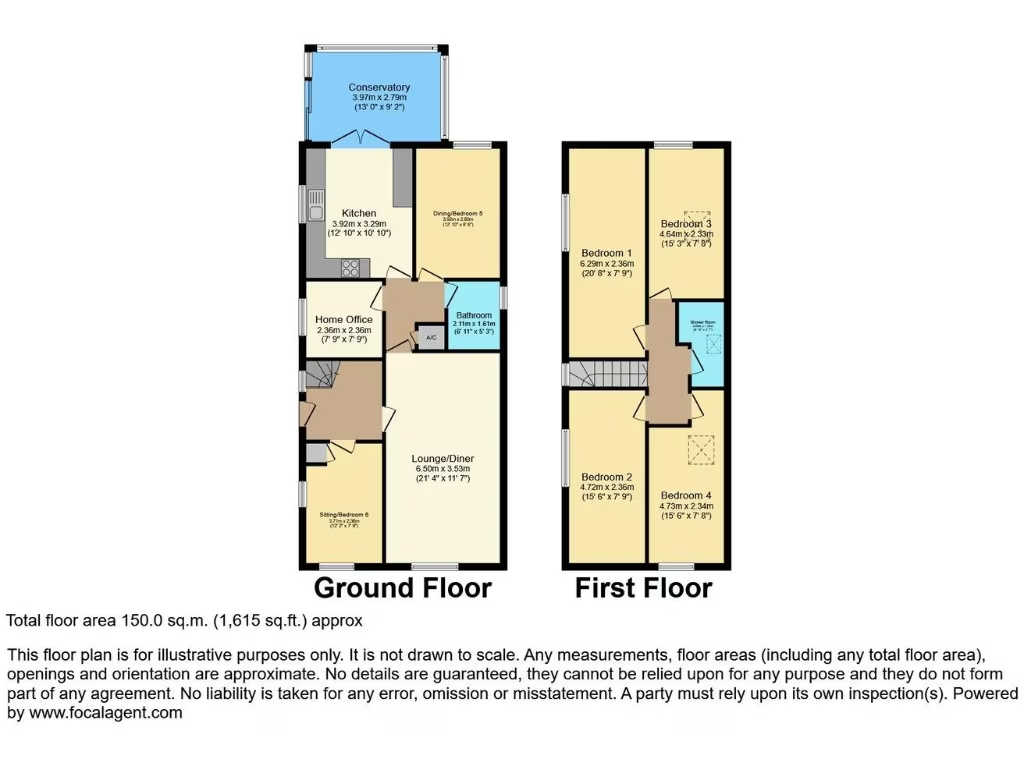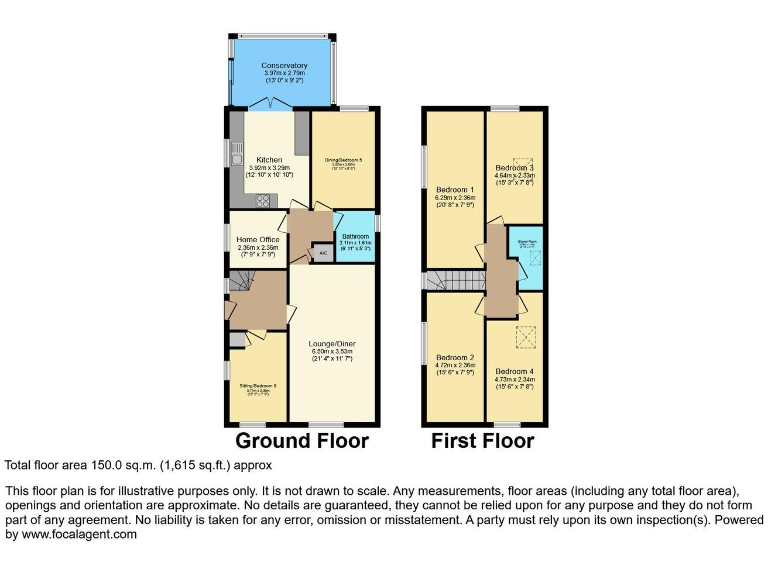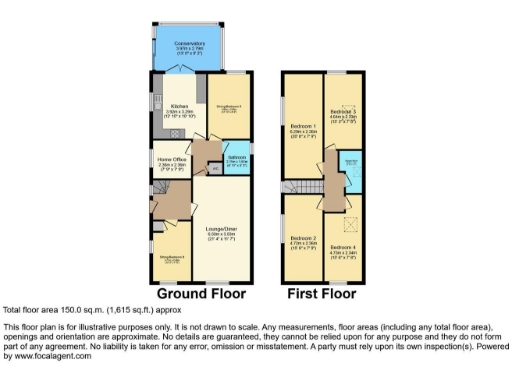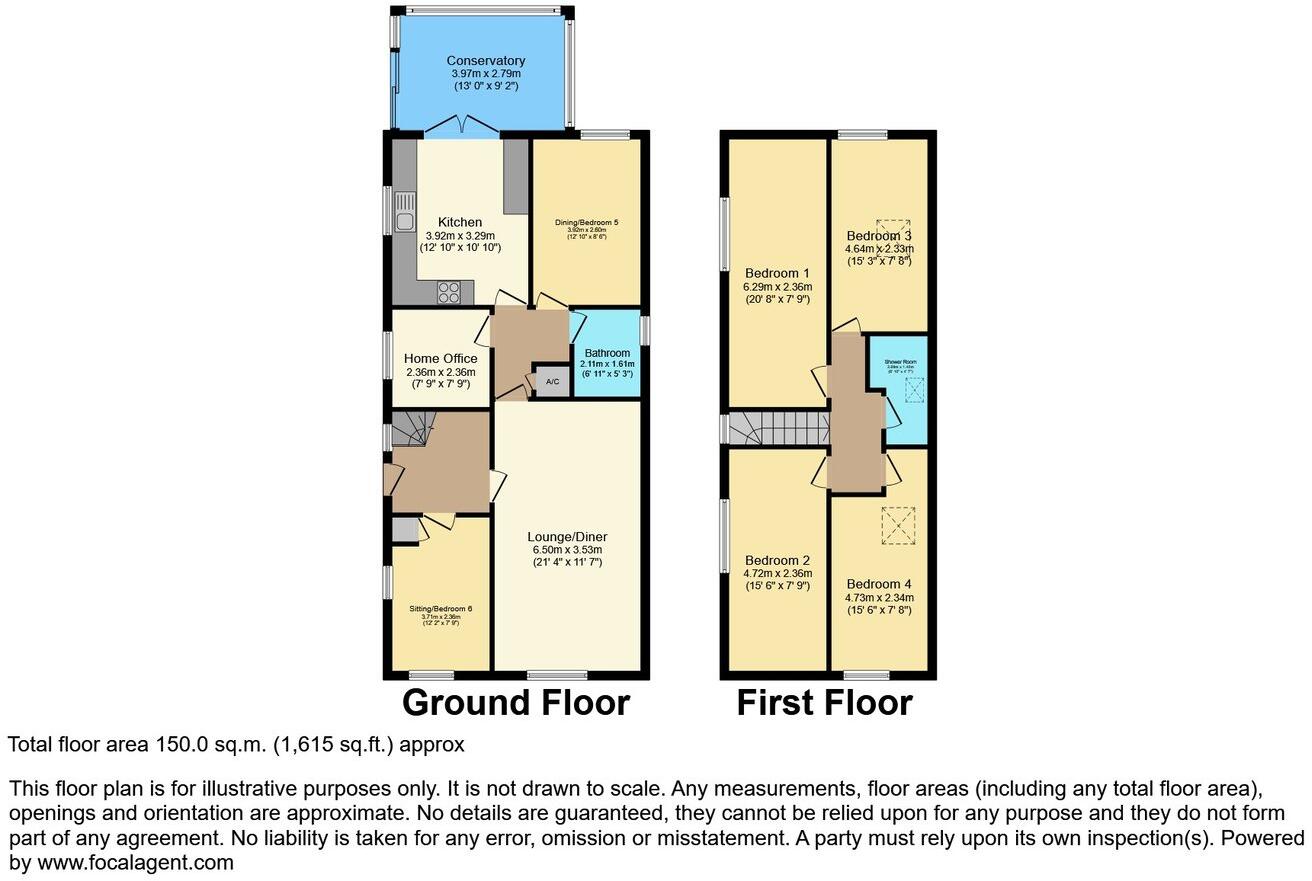Summary - 192 KINGROSIA PARK CLYDACH SWANSEA SA6 5PF
6 bed 2 bath Detached
Large family home with extensive gardens, garage and flexible living spaces..
Six double-sized bedrooms across two storeys
Three reception rooms: lounge, conservatory and study
Contemporary kitchen with integrated oven, hob and dishwasher
Ground-floor wet room; first-floor shower room
Large, landscaped rear garden with mature trees and private aspects
Driveway for multiple cars plus detached single garage
Council Tax Band E (above-average) — factor running costs
Area records high deprivation; some interior elements are dated
This deceptively spacious detached house offers flexible accommodation across two storeys, ideal for growing families or multi-generational households. Six double-sized bedrooms, three reception rooms including a bright conservatory, and a contemporary fitted kitchen with integral appliances give plenty of everyday living and entertaining space. The large, well-landscaped plot with tiered beds, mature trees and multiple sitting areas provides a private garden with pleasant country views from the rear and upper rooms.
Practical features include a ground-floor wet room, first-floor shower room, uPVC double glazing and gas central heating to radiators. Driveway parking for multiple cars and a detached single garage add useful vehicle and storage capacity. The property is freehold and extends to about 1,615 sq ft, built in the late 20th century, so it suits buyers looking for ready-to-live-in accommodation with scope to personalise.
Notable considerations: some interior details show their age (1980s-style textured ceiling in the lounge), and the exact installation dates for glazing/heating appliances are not specified. Council Tax is band E (above average), and the wider area records high deprivation levels, which may affect long-term resale in comparison with more affluent neighbourhoods. Viewings are recommended to assess condition and suitability in person.
Overall, the house balances generous internal space and a large private garden with practical, straightforward specification — attractive for families needing multiple bedrooms and adaptable living areas, while buyers seeking a fully modernised finish should allow for some updating.
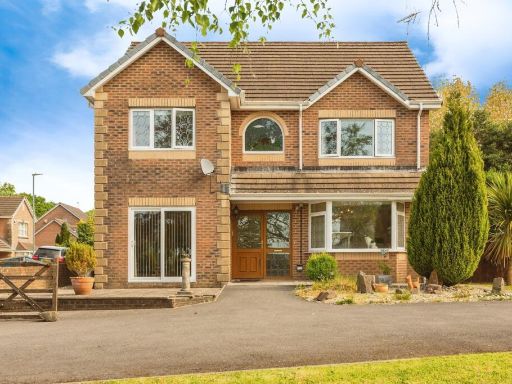 6 bedroom detached house for sale in Gorsaf Y Glowr, Pontarddulais, Swansea, SA4 — £480,000 • 6 bed • 2 bath • 2295 ft²
6 bedroom detached house for sale in Gorsaf Y Glowr, Pontarddulais, Swansea, SA4 — £480,000 • 6 bed • 2 bath • 2295 ft²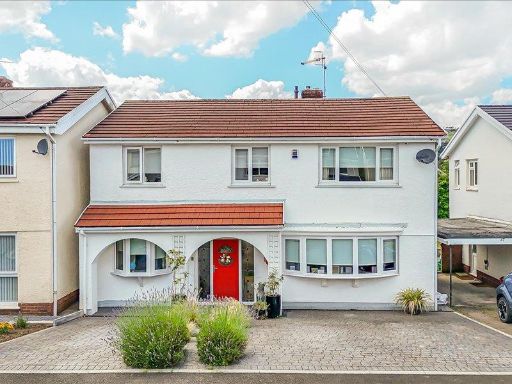 5 bedroom detached house for sale in Furzeland Drive, Neath, SA10 — £394,950 • 5 bed • 3 bath • 1524 ft²
5 bedroom detached house for sale in Furzeland Drive, Neath, SA10 — £394,950 • 5 bed • 3 bath • 1524 ft²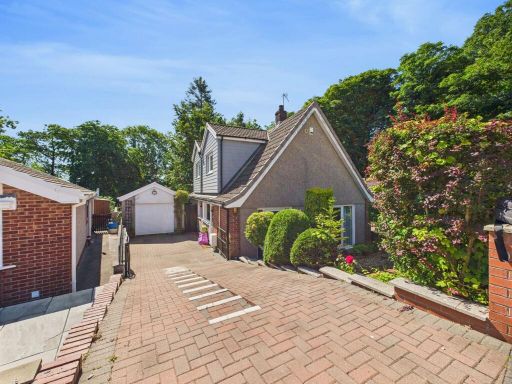 4 bedroom detached house for sale in Wheatsheaf Drive, Ynysforgan, SA6 — £340,000 • 4 bed • 1 bath • 1593 ft²
4 bedroom detached house for sale in Wheatsheaf Drive, Ynysforgan, SA6 — £340,000 • 4 bed • 1 bath • 1593 ft²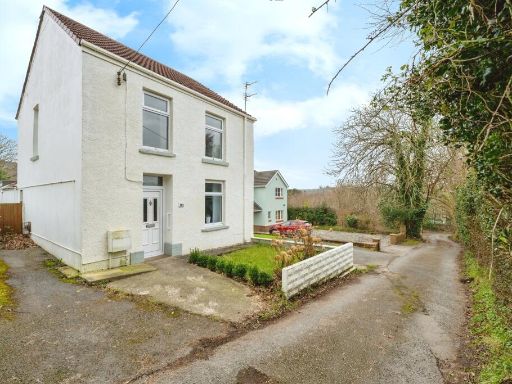 3 bedroom detached house for sale in Brithwen Road, Waunarlwydd, Swansea, SA5 — £250,000 • 3 bed • 1 bath
3 bedroom detached house for sale in Brithwen Road, Waunarlwydd, Swansea, SA5 — £250,000 • 3 bed • 1 bath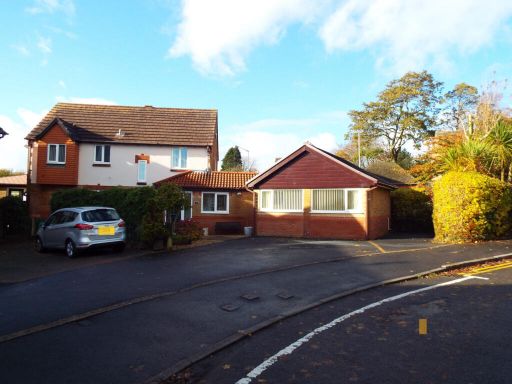 5 bedroom detached house for sale in Cowper Close, Hendrefoilan Woods, Killay, Swansea Sa2 7dg, SA2 — £485,000 • 5 bed • 3 bath
5 bedroom detached house for sale in Cowper Close, Hendrefoilan Woods, Killay, Swansea Sa2 7dg, SA2 — £485,000 • 5 bed • 3 bath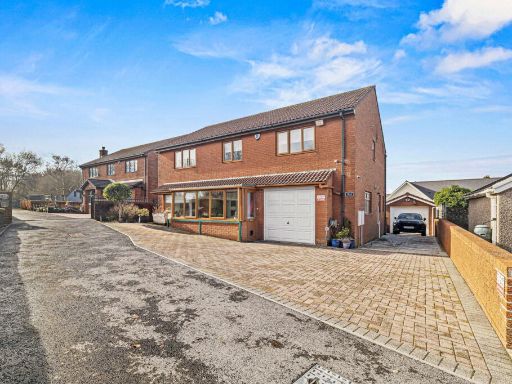 5 bedroom detached house for sale in Llangyfelach Road, Llangyfelach, Swansea, SA5 7HY, SA5 — £600,000 • 5 bed • 4 bath • 2686 ft²
5 bedroom detached house for sale in Llangyfelach Road, Llangyfelach, Swansea, SA5 7HY, SA5 — £600,000 • 5 bed • 4 bath • 2686 ft²