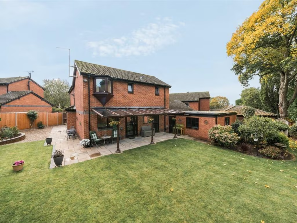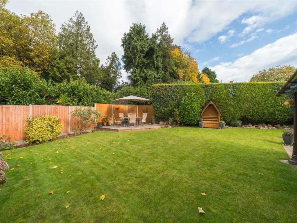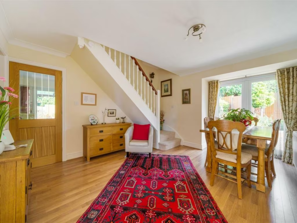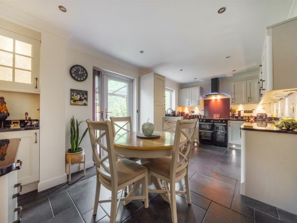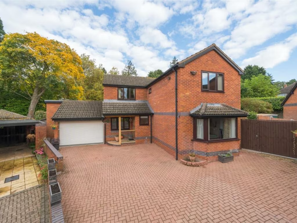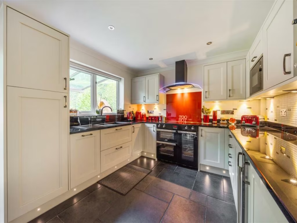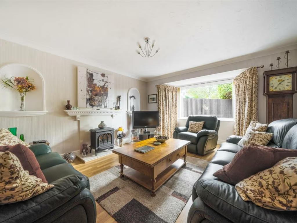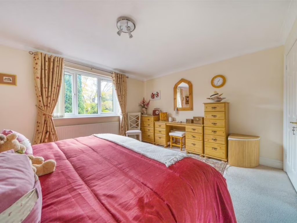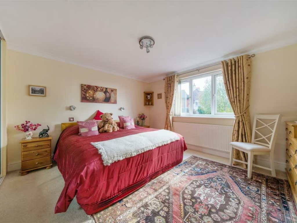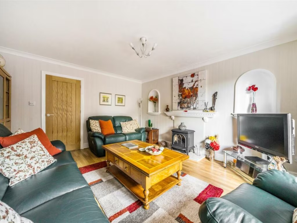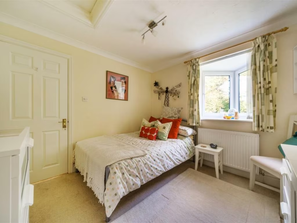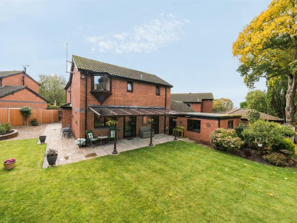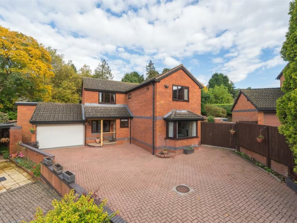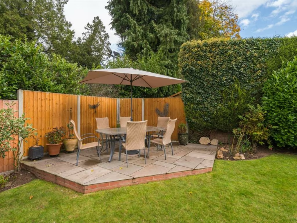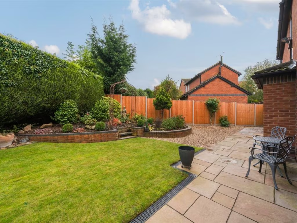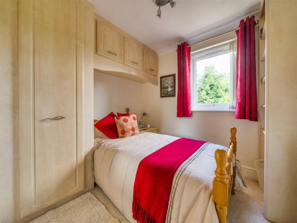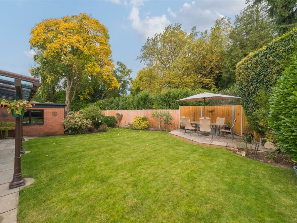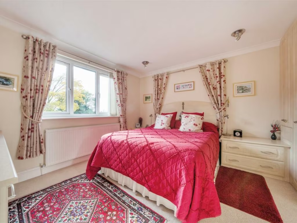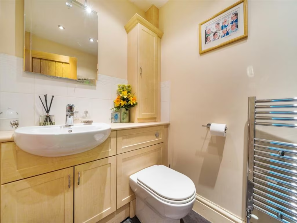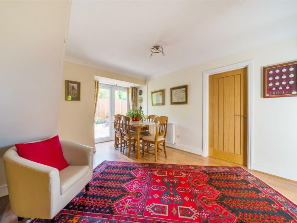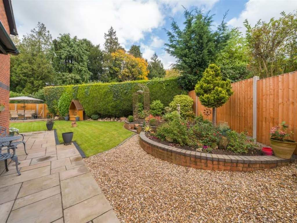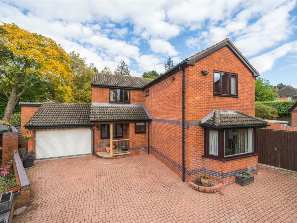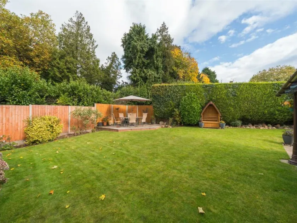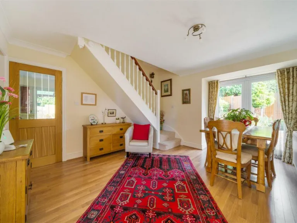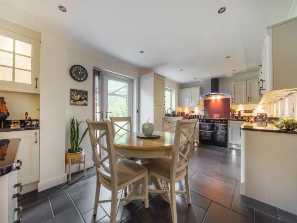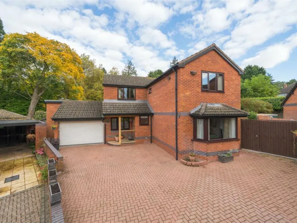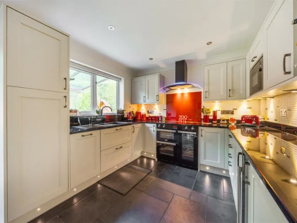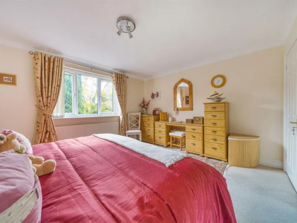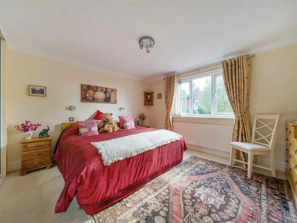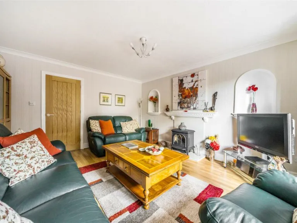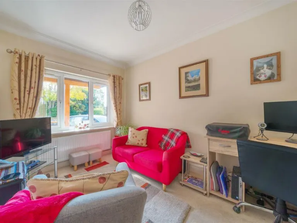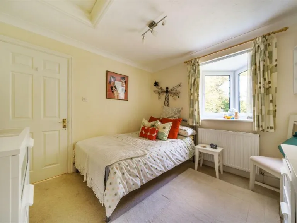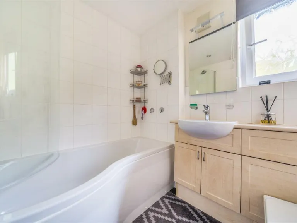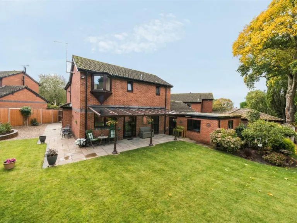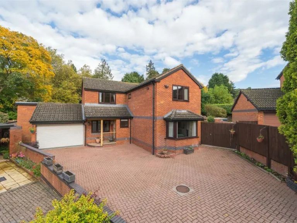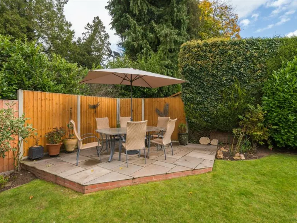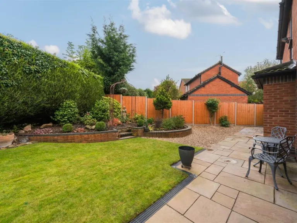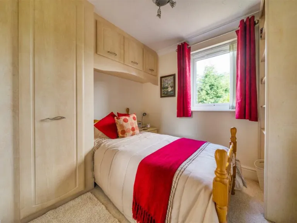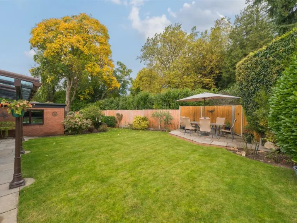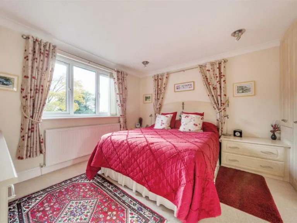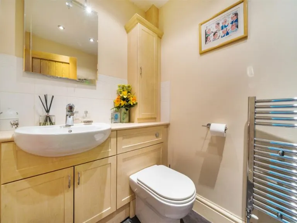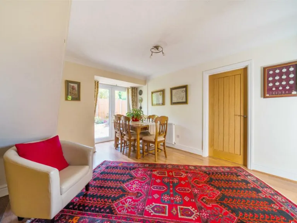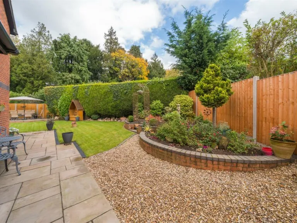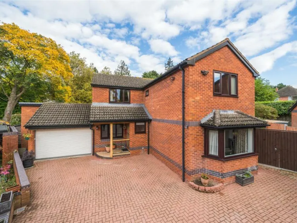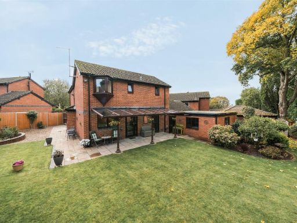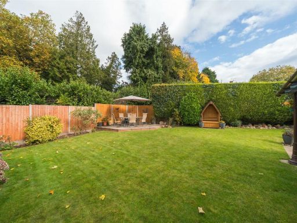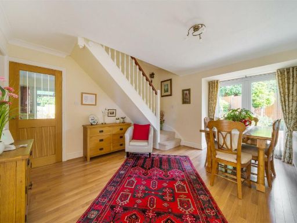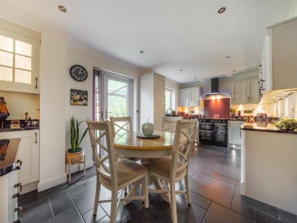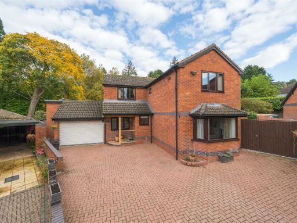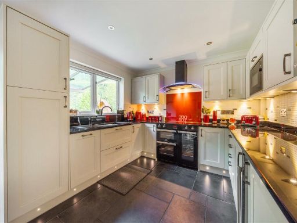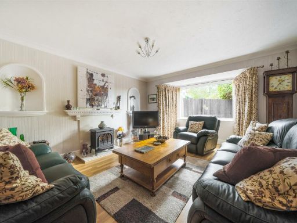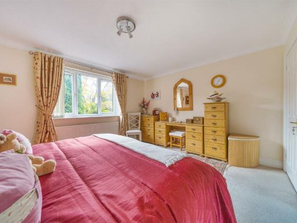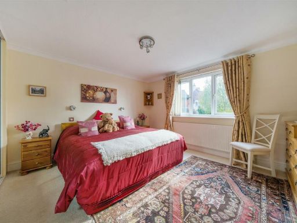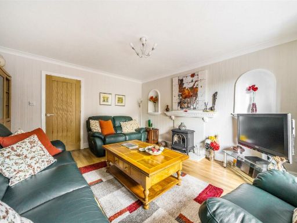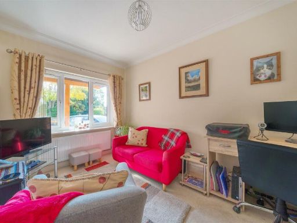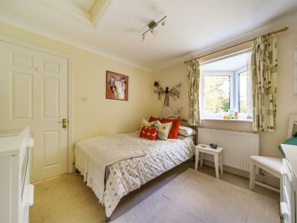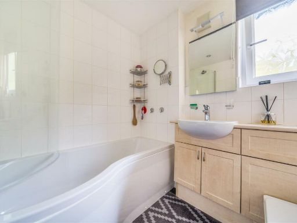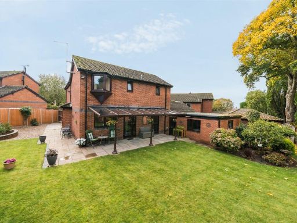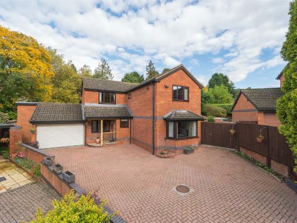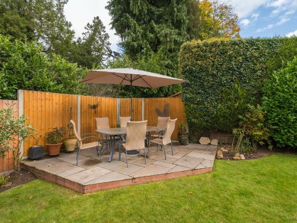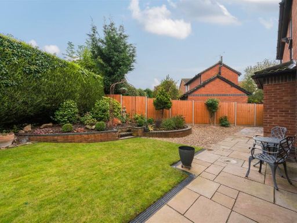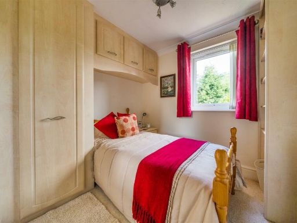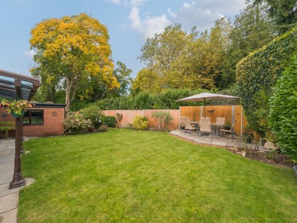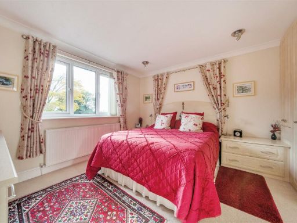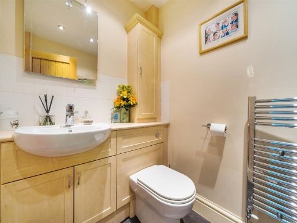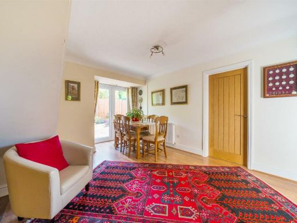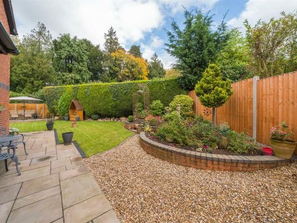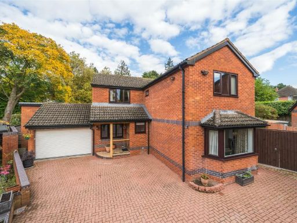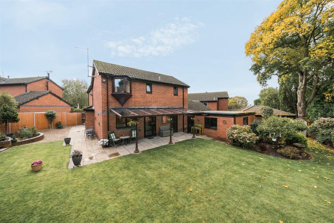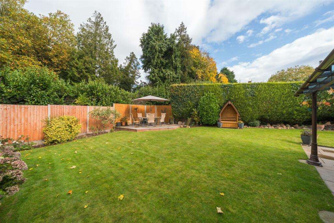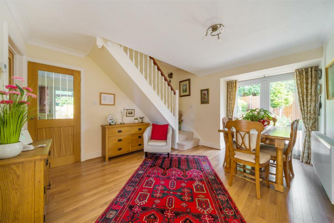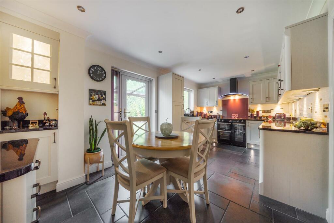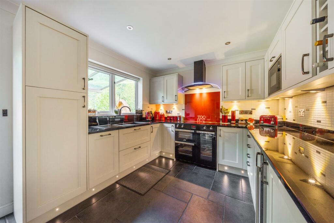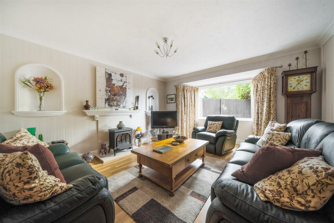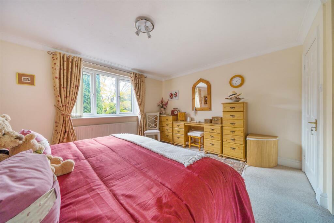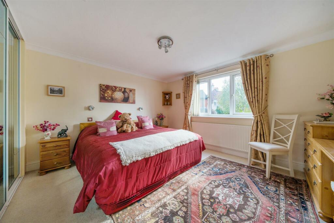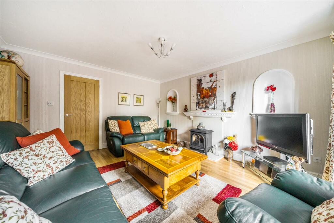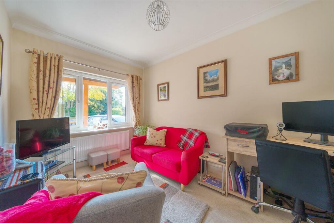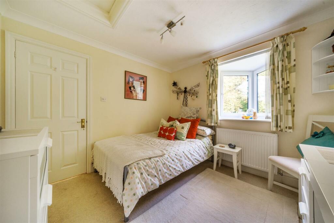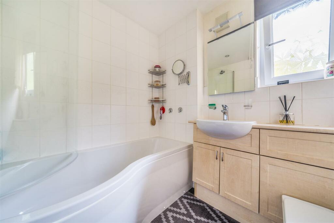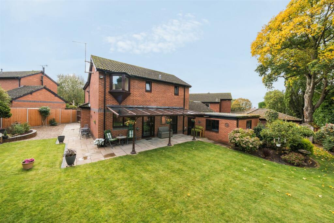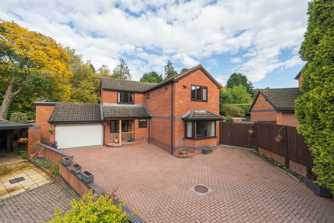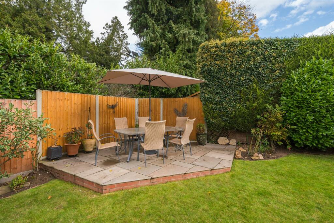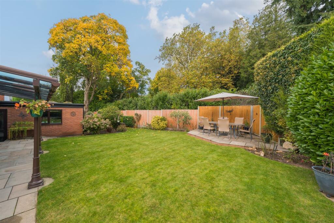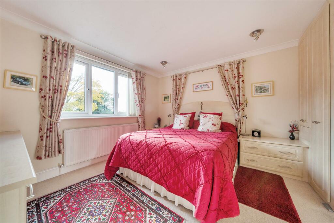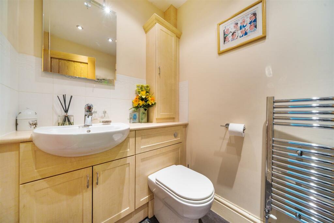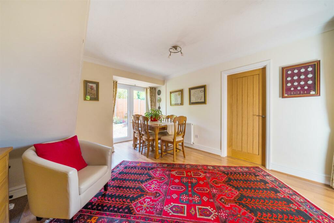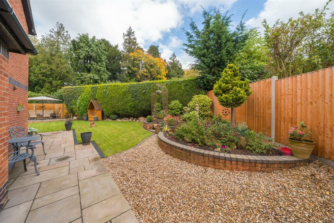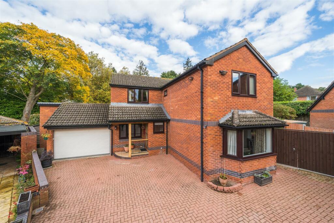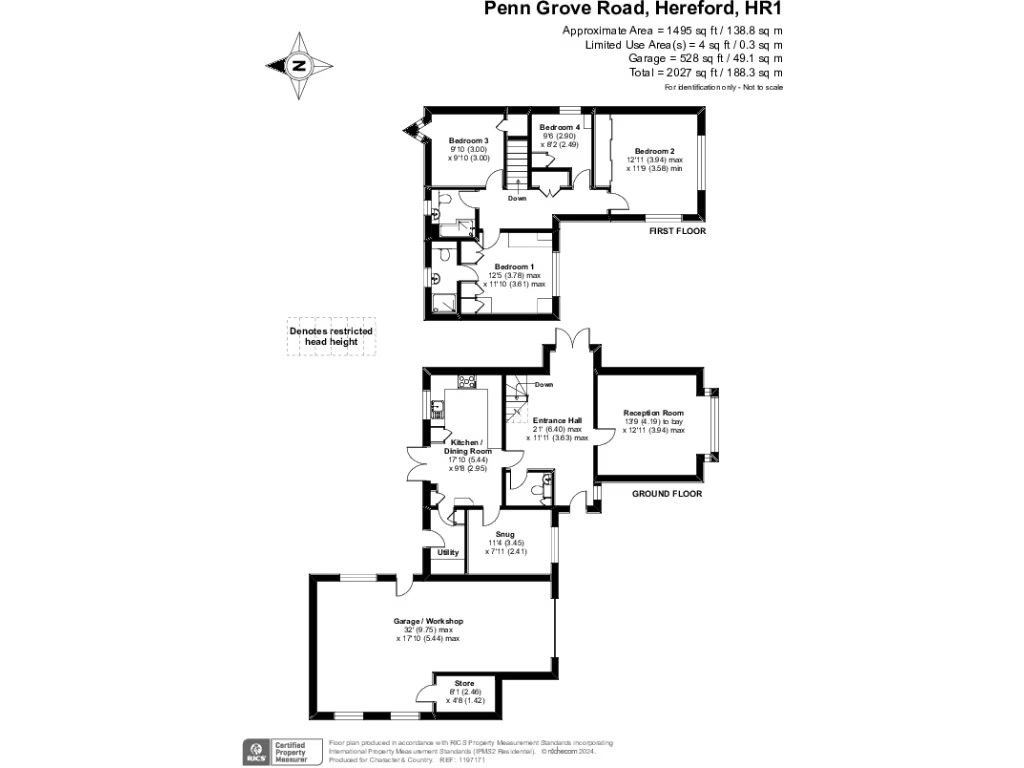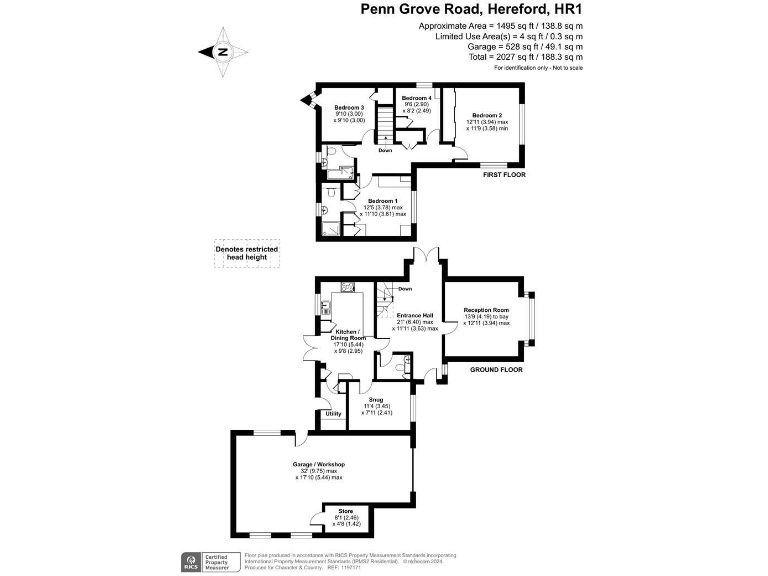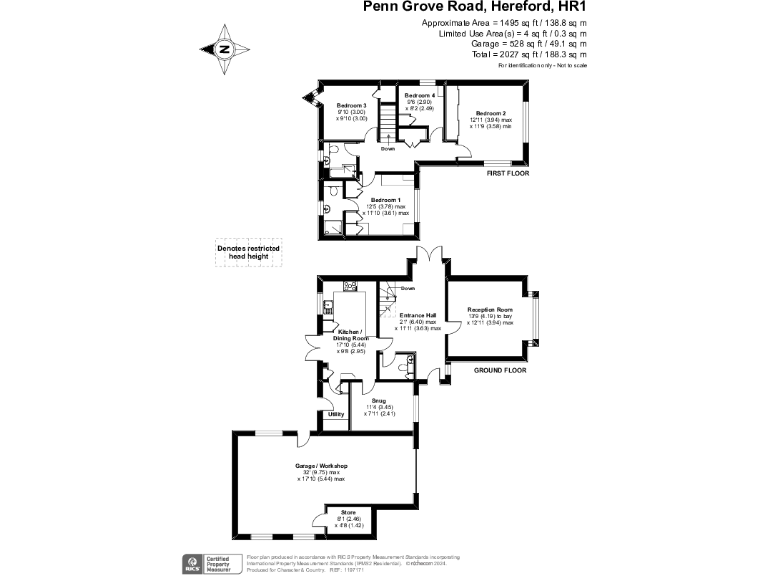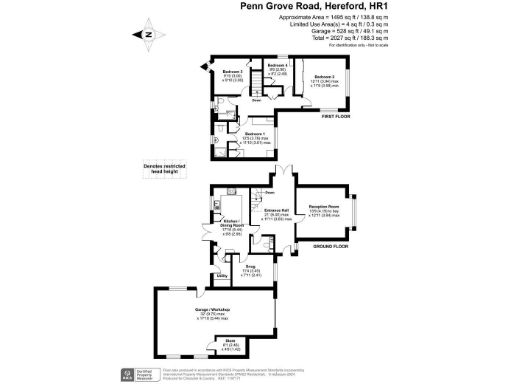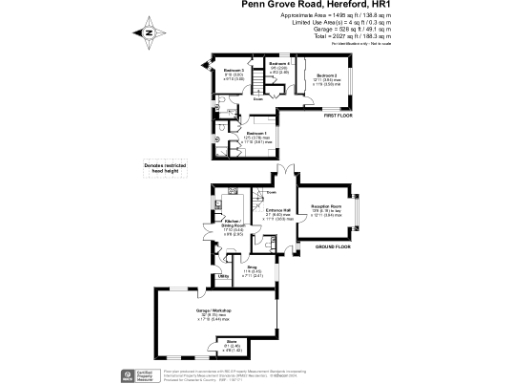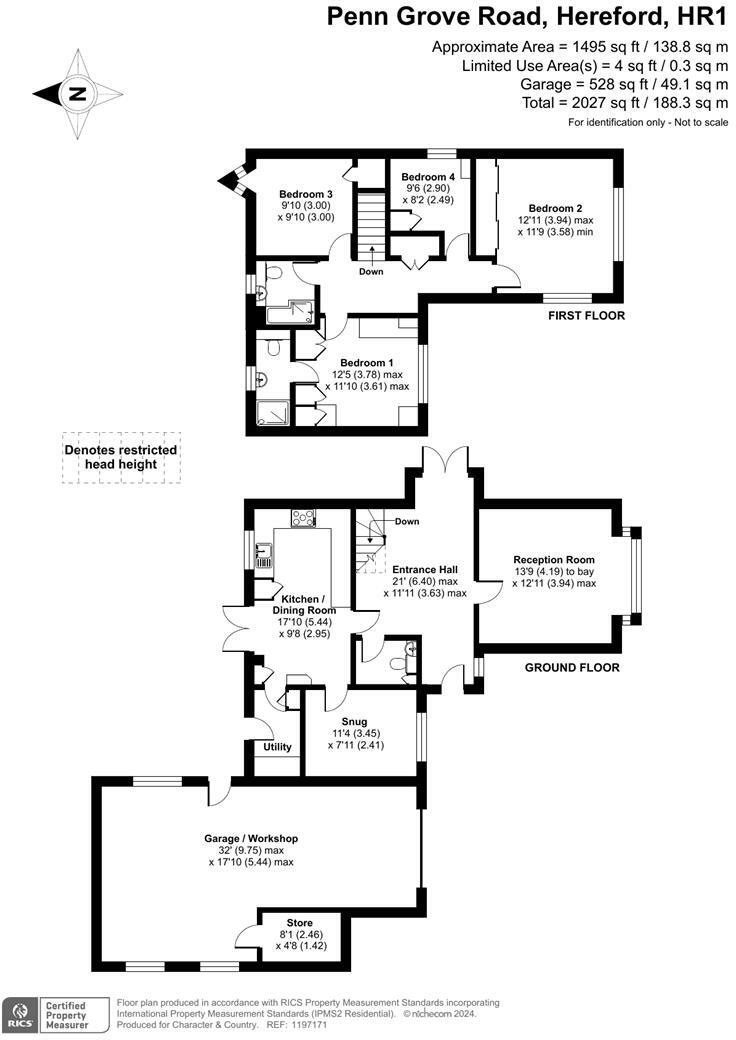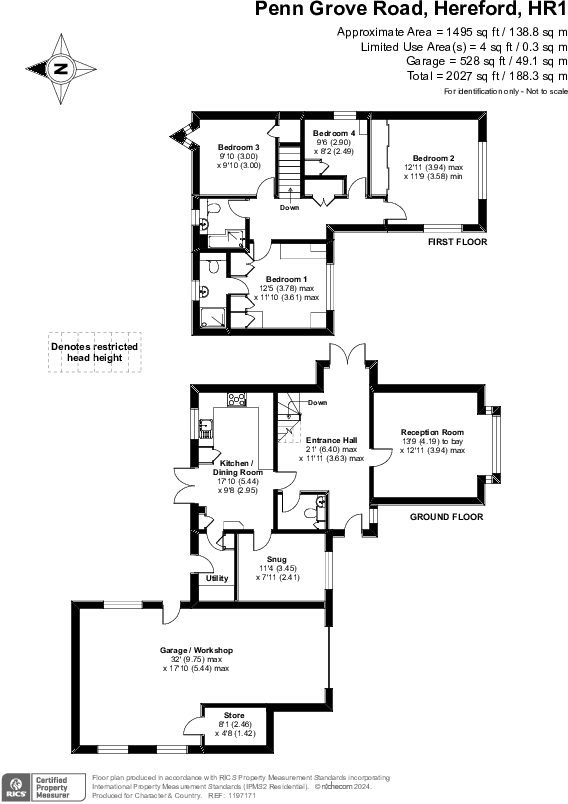Summary - 106 PENN GROVE ROAD HEREFORD HR1 1BX
Four bedrooms, master with ensuite and family bathroom
Large 2,027 sq ft detached home on a very large plot
Oversized garage/workshop parking at least three cars; conversion potential
Private mature rear garden with Victorian-style covered veranda
Recently renovated: new UPVC glazing, internal doors, LED lighting
Luxury fitted kitchen with integrated appliances and utility room
Approximately 15-minute walk to Hereford centre and amenities
Council Tax Band F — higher running costs
Set on a large plot in a quiet cul-de-sac, this immaculately maintained four-bedroom detached home offers generous family living and flexible outbuilding space. Recent upgrades include high-quality UPVC double glazing, LED lighting, new internal doors and a luxury fitted kitchen with integrated appliances. The well-planned layout includes a snug/office, dining hall and spacious sitting room, with the master bedroom benefiting from an ensuite wetroom.
A standout feature is the oversized garage with adjacent workshop, dark room and wine/store area; it currently provides covered parking for at least three cars and could be converted to ancillary accommodation or a letting unit subject to necessary consents. Outside, private mature rear gardens and extensive herringbone-brick parking and turning area give both scope for outdoor living and excellent off-street parking for multiple vehicles.
The property is conveniently located — roughly a 15-minute walk to Hereford city centre, mainline station, new university facilities and Aylestone Park — and sits within a very affluent, low-crime area with excellent mobile and broadband connectivity. Practical details to note: the home is freehold, spans about 2,027 sq ft, and falls in a higher council tax band (Band F).
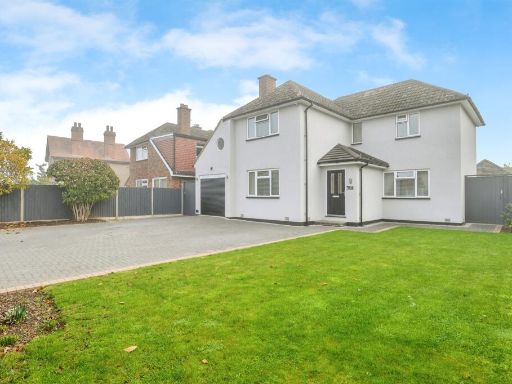 3 bedroom detached house for sale in Overbury Road, HEREFORD, HR1 — £450,000 • 3 bed • 2 bath • 1109 ft²
3 bedroom detached house for sale in Overbury Road, HEREFORD, HR1 — £450,000 • 3 bed • 2 bath • 1109 ft² 4 bedroom detached house for sale in Ross Road, Hereford, Herefordshire, HR2 — £475,000 • 4 bed • 2 bath • 2117 ft²
4 bedroom detached house for sale in Ross Road, Hereford, Herefordshire, HR2 — £475,000 • 4 bed • 2 bath • 2117 ft²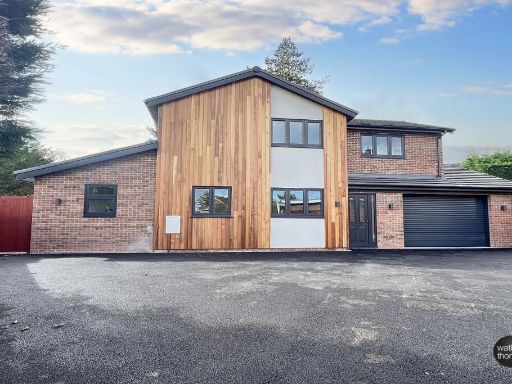 5 bedroom detached house for sale in Ainslie Close, Hereford, HR1 — £625,000 • 5 bed • 2 bath • 2124 ft²
5 bedroom detached house for sale in Ainslie Close, Hereford, HR1 — £625,000 • 5 bed • 2 bath • 2124 ft²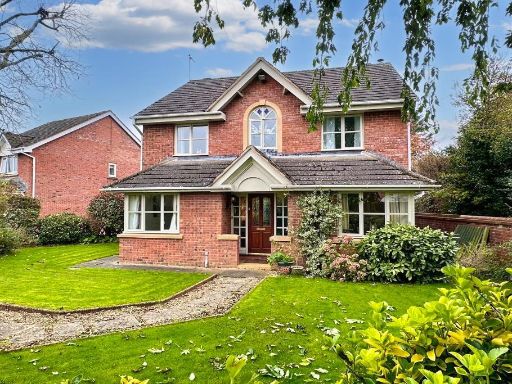 5 bedroom detached house for sale in Kings Acre Road, Hereford, HR4 — £485,000 • 5 bed • 3 bath • 1479 ft²
5 bedroom detached house for sale in Kings Acre Road, Hereford, HR4 — £485,000 • 5 bed • 3 bath • 1479 ft²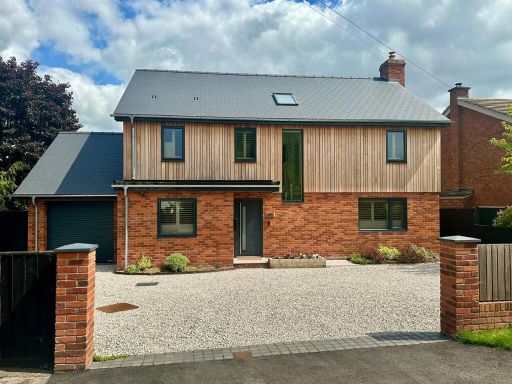 4 bedroom detached house for sale in Holbrook Close, Hereford, HR1 — £695,000 • 4 bed • 2 bath • 1821 ft²
4 bedroom detached house for sale in Holbrook Close, Hereford, HR1 — £695,000 • 4 bed • 2 bath • 1821 ft²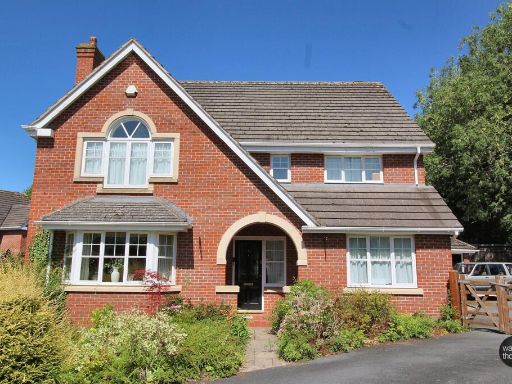 5 bedroom detached house for sale in Clarksons Lane, Hereford, HR1 — £600,000 • 5 bed • 3 bath • 2549 ft²
5 bedroom detached house for sale in Clarksons Lane, Hereford, HR1 — £600,000 • 5 bed • 3 bath • 2549 ft²