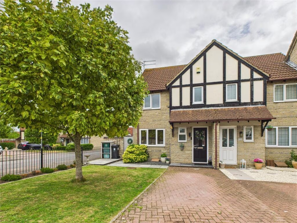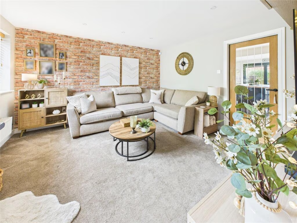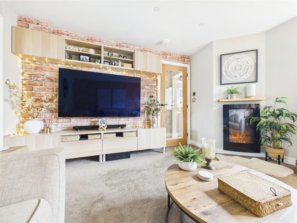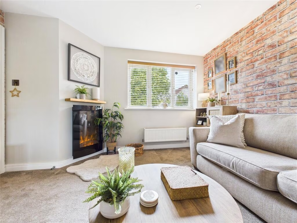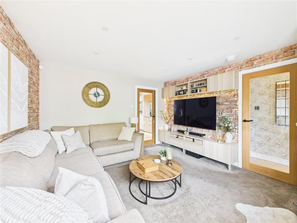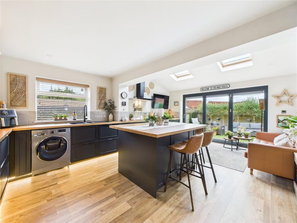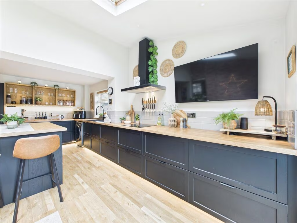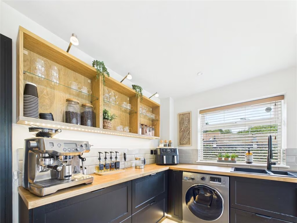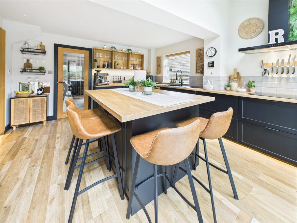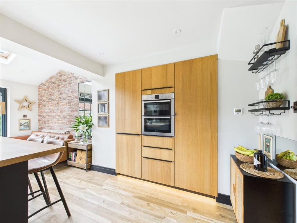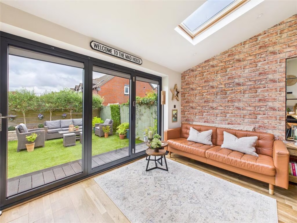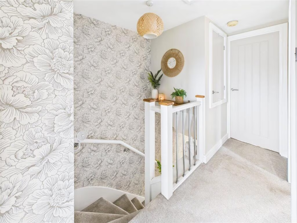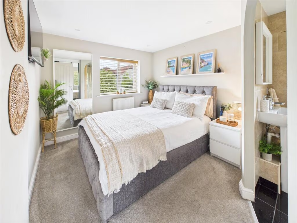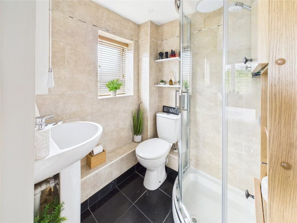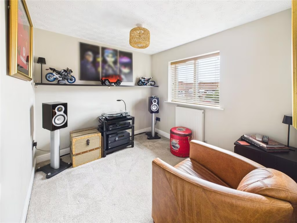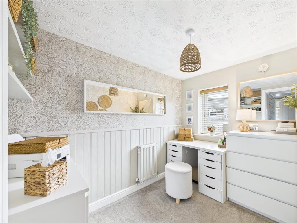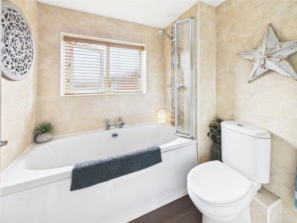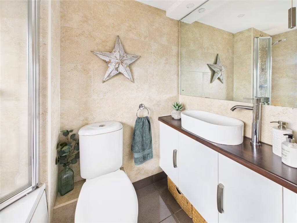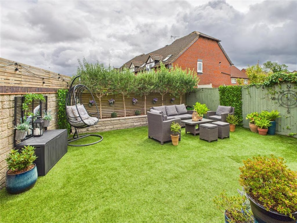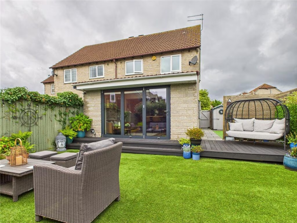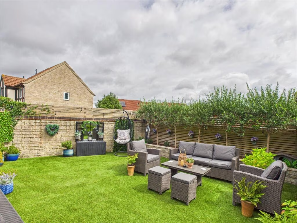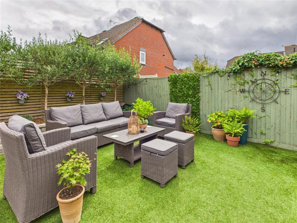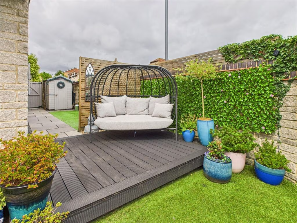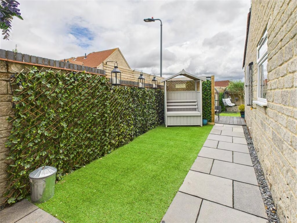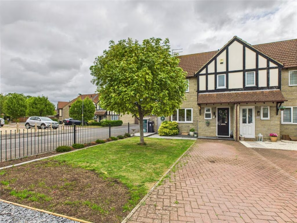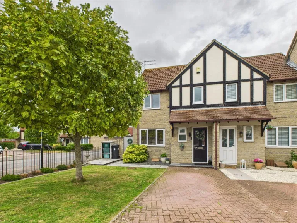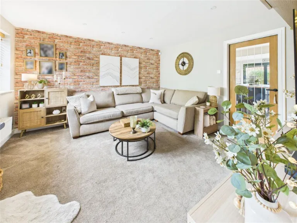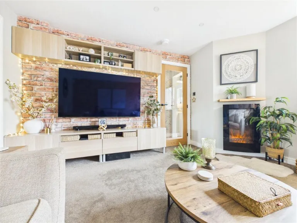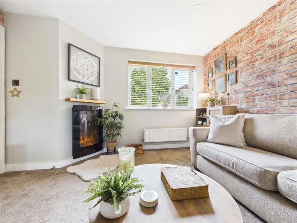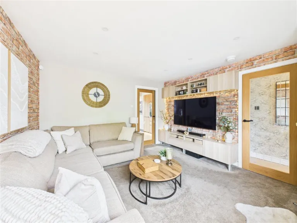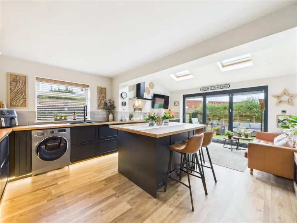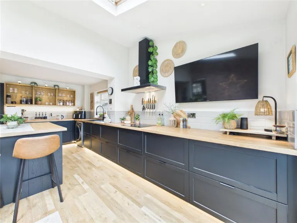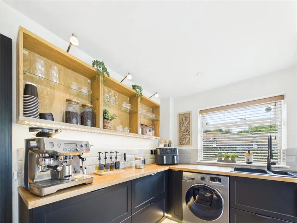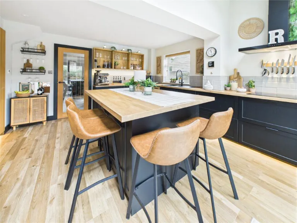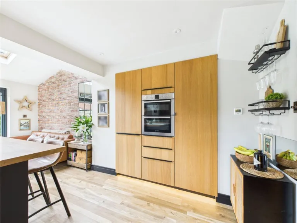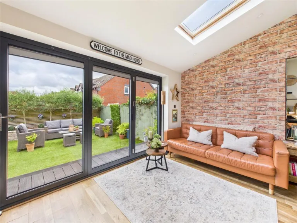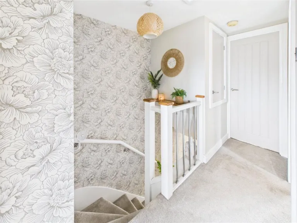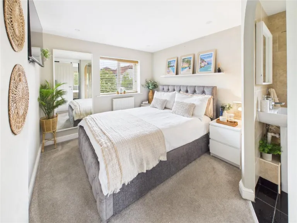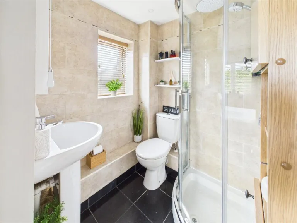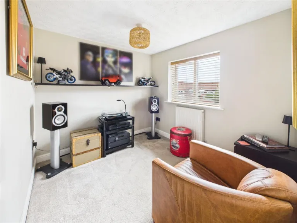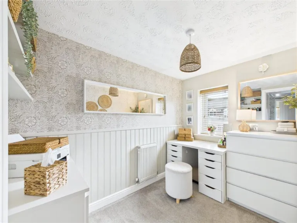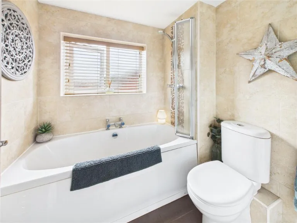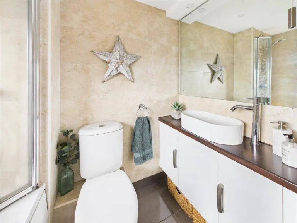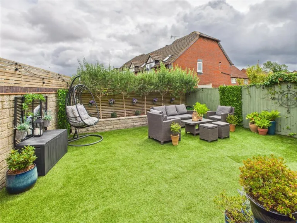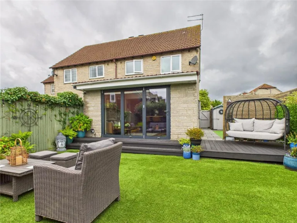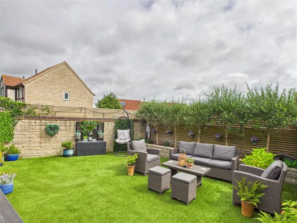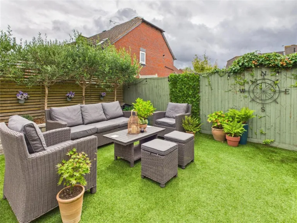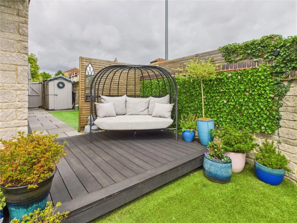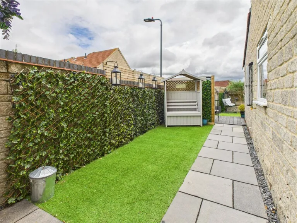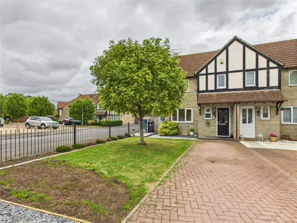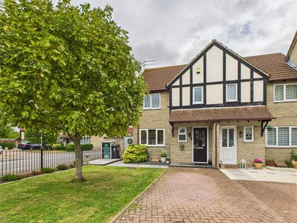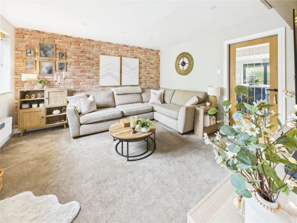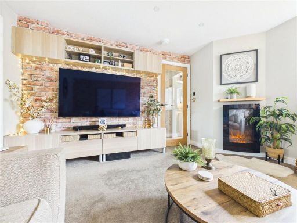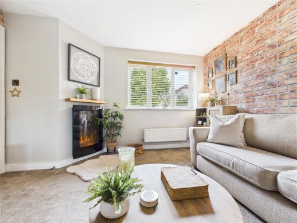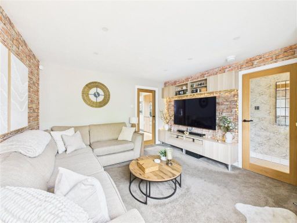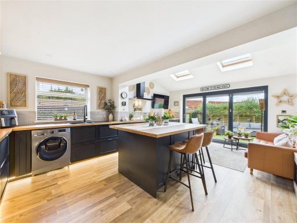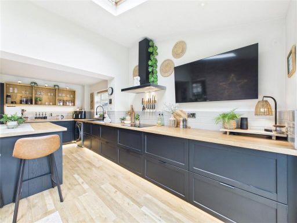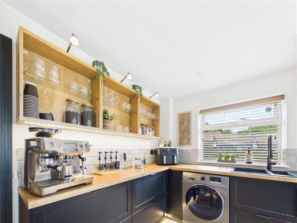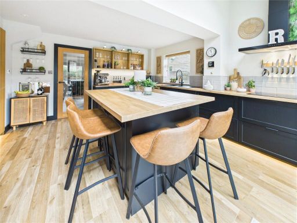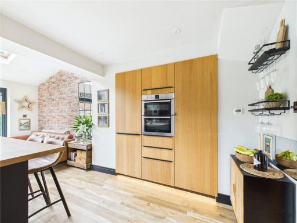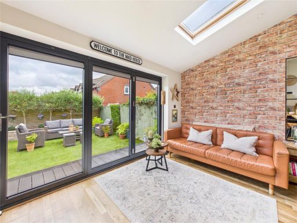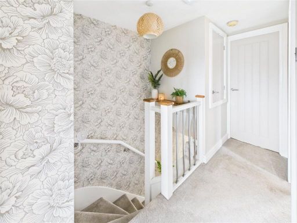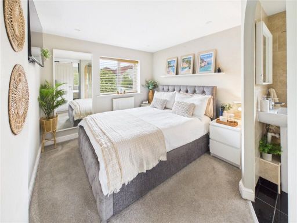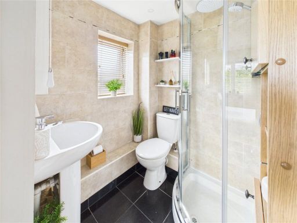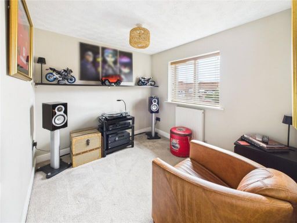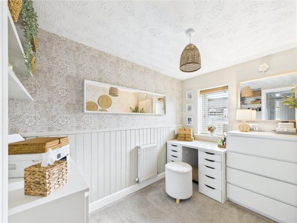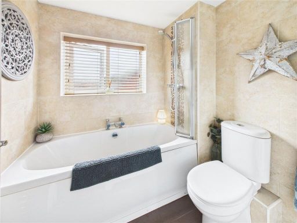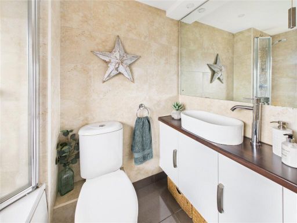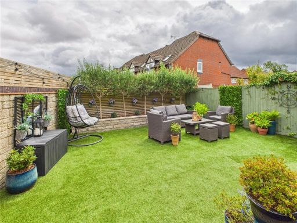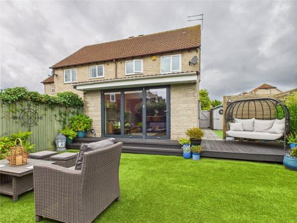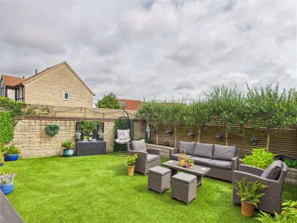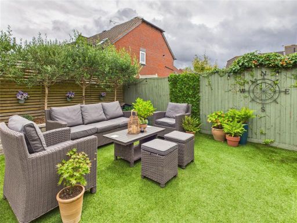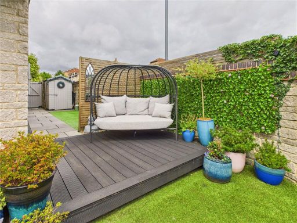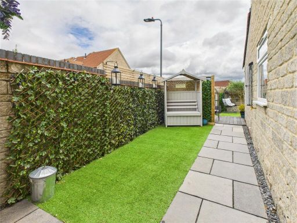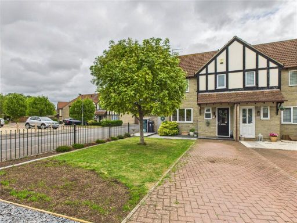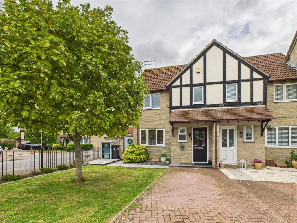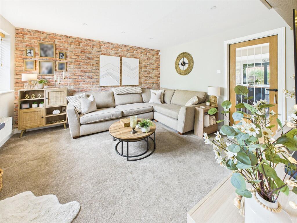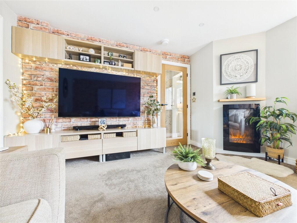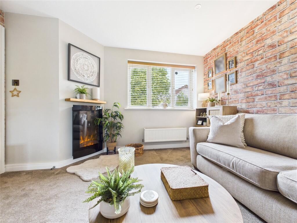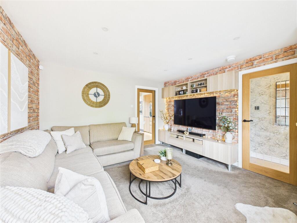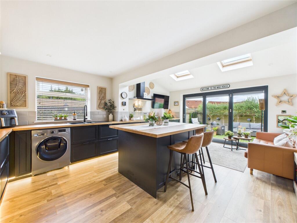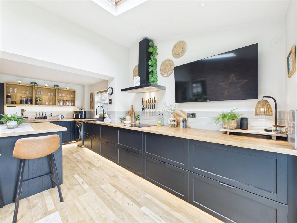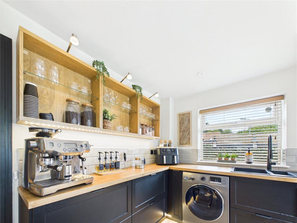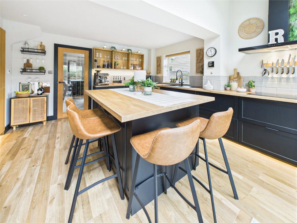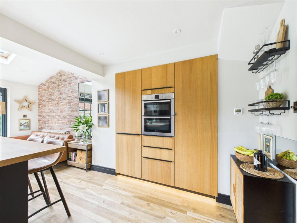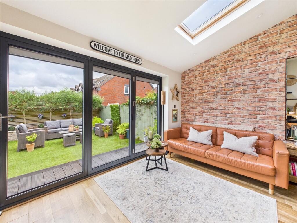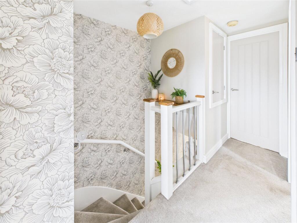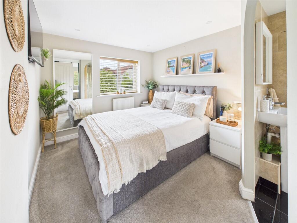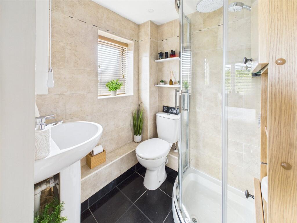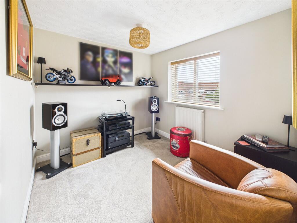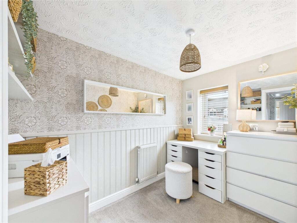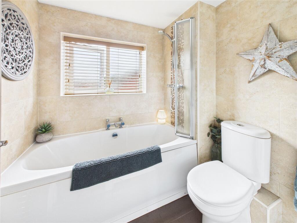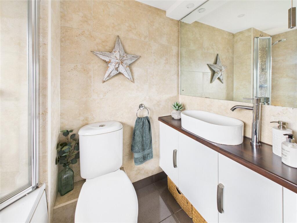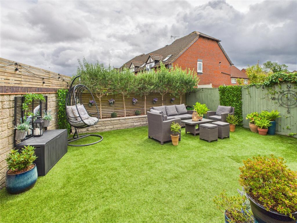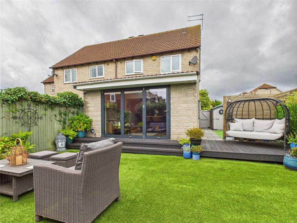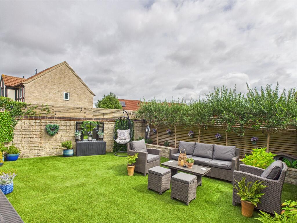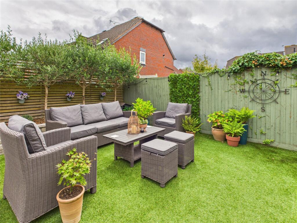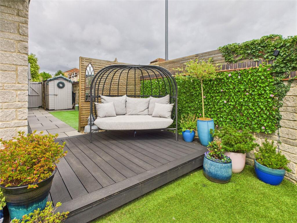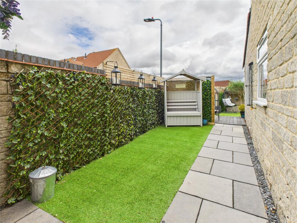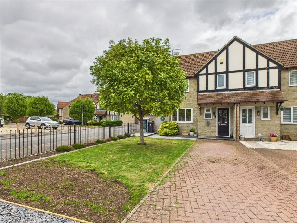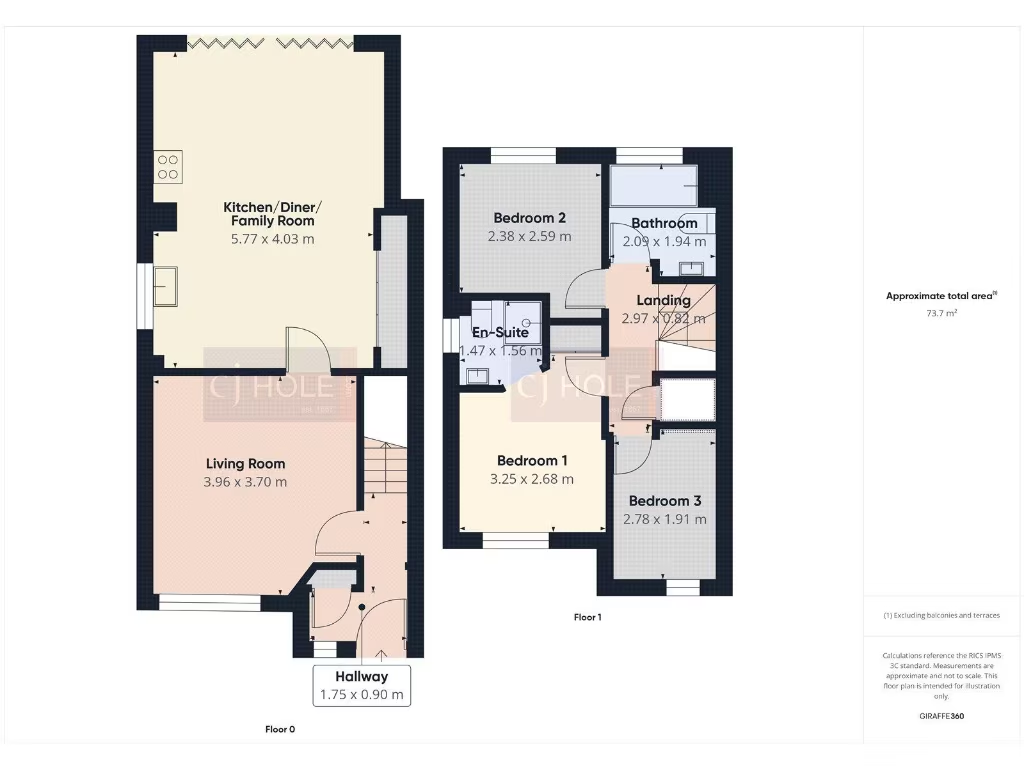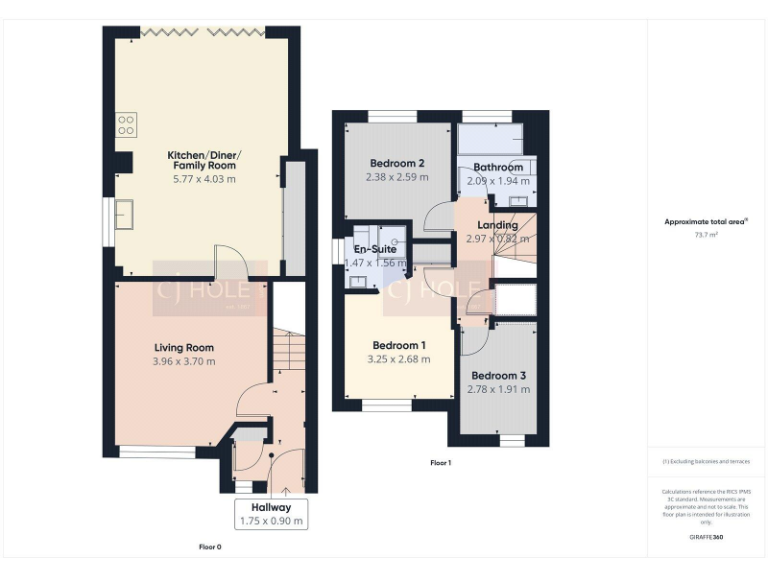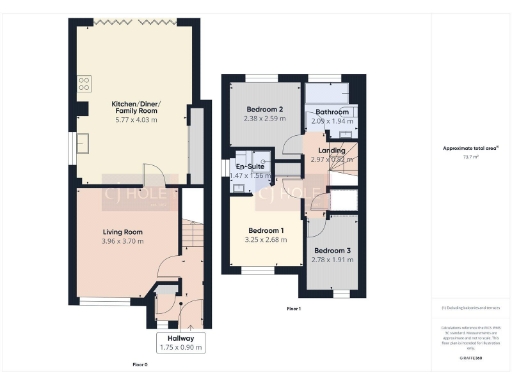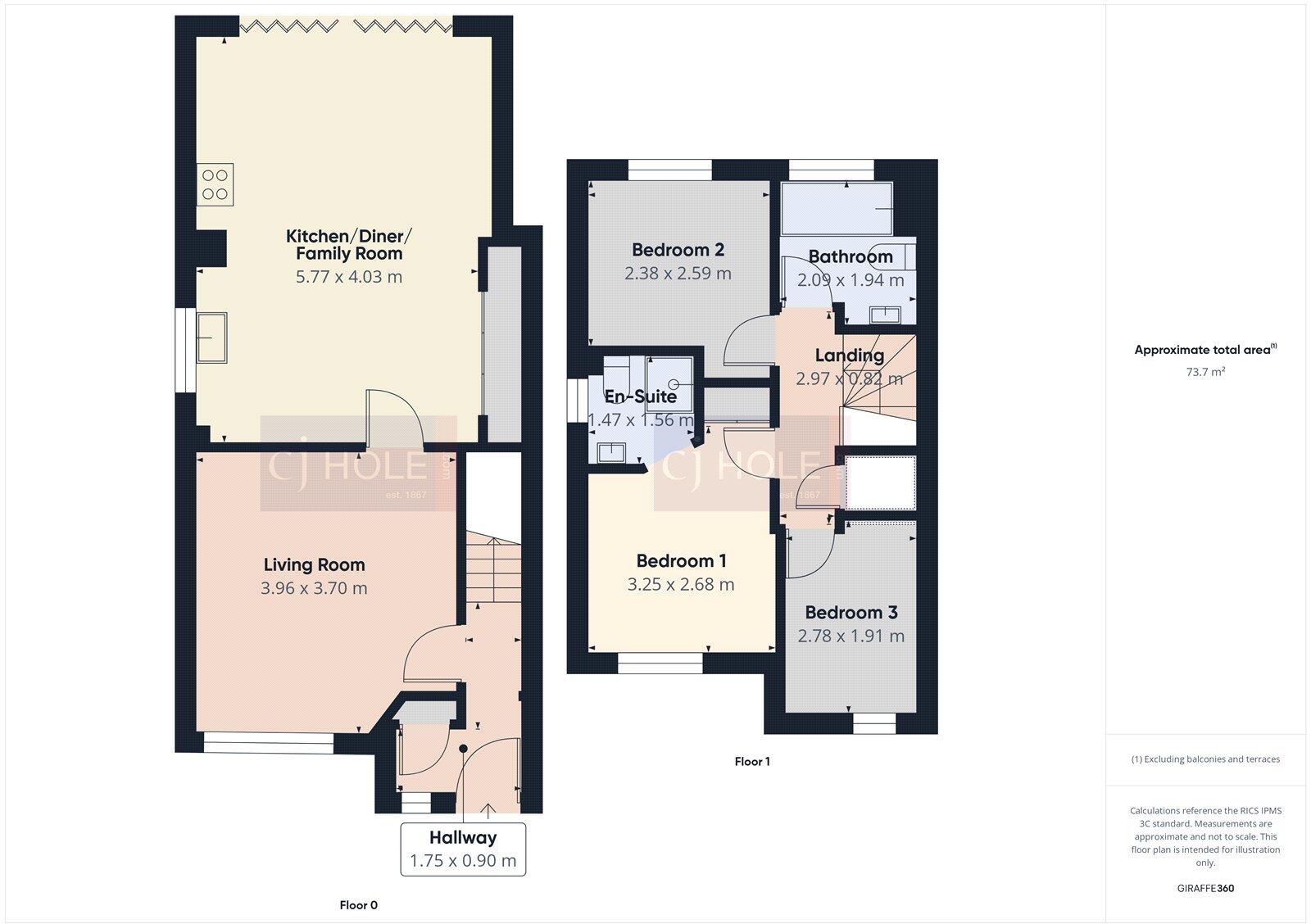Summary - 58 FERNDENE BRADLEY STOKE BRISTOL BS32 9DF
3 bed 2 bath End of Terrace
Modern extended family home with bi-folds, driveway and low-maintenance garden..
Extended open-plan kitchen/diner/family room with bi-fold doors
Principal bedroom with en-suite and built-in wardrobes
Underfloor heating in kitchen area; water softener installed
Boarded loft with ladder and lighting for storage or conversion
Large front garden and long block-paved driveway for parking
Landscaped low-maintenance rear garden with composite decking
Modest overall size ~793 sq ft — limited internal space
Local secondary school rated "Requires improvement"
Light, practical and thoughtfully extended, this three-bedroom end-of-terrace suits growing families or professionals seeking low-maintenance living. The extended open-plan kitchen/diner/family room with underfloor heating and bi-fold doors creates a bright social hub opening directly to the landscaped rear garden.
Upstairs offers a principal bedroom with built-in wardrobes and en-suite, plus two further bedrooms and a modern family bathroom. A boarded loft with ladder and lighting provides useful storage or conversion potential subject to checks. The large front garden and long block-paved driveway deliver convenient off-street parking.
Outdoor space is landscaped for ease of upkeep — artificial lawn, composite decking, outside electric points and a gated side area ideal for a hot tub. Practical extras include double glazing, a water softener, mains gas central heating and freehold tenure. Broadband is fast and local crime levels are low.
Note the house’s overall size is modest at about 793 sq ft, so space-conscious buyers should check room dimensions. Local secondary provision includes a school rated as "Requires improvement"; families may prefer nearby Good-rated primaries. The property was constructed in the 1980s, so confirm services and any maintenance history when considering an offer.
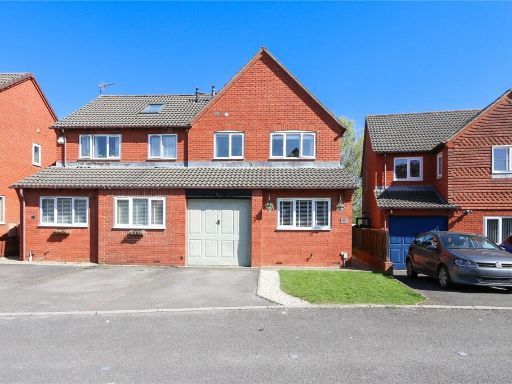 3 bedroom semi-detached house for sale in Brackendene, Bradley Stoke, Bristol, South Gloucestershire, BS32 — £380,000 • 3 bed • 2 bath • 929 ft²
3 bedroom semi-detached house for sale in Brackendene, Bradley Stoke, Bristol, South Gloucestershire, BS32 — £380,000 • 3 bed • 2 bath • 929 ft²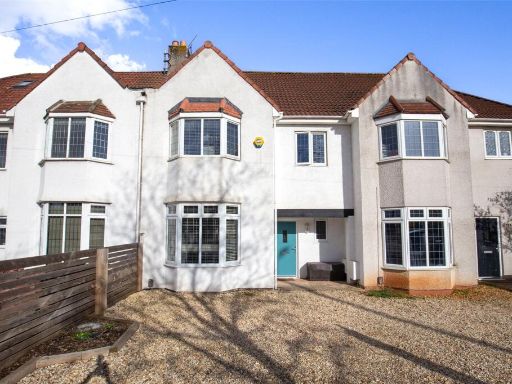 3 bedroom terraced house for sale in Wyck Beck Road, Bristol, BS10 — £400,000 • 3 bed • 2 bath • 1116 ft²
3 bedroom terraced house for sale in Wyck Beck Road, Bristol, BS10 — £400,000 • 3 bed • 2 bath • 1116 ft²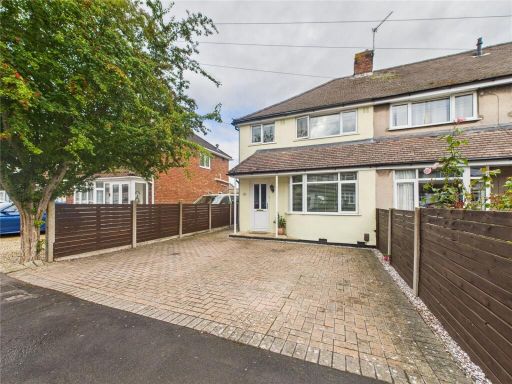 3 bedroom end of terrace house for sale in Stroud Road, Patchway, South Gloucestershire, BS34 — £325,000 • 3 bed • 1 bath
3 bedroom end of terrace house for sale in Stroud Road, Patchway, South Gloucestershire, BS34 — £325,000 • 3 bed • 1 bath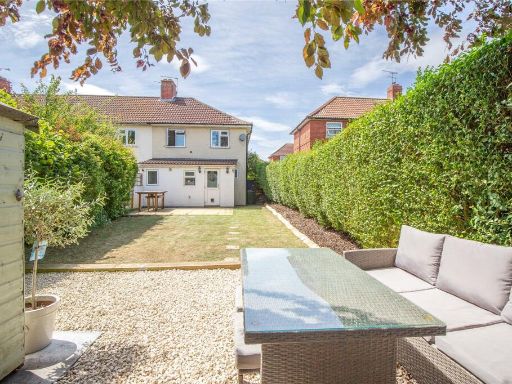 3 bedroom end of terrace house for sale in Ludlow Road, Bristol, BS7 — £370,000 • 3 bed • 2 bath • 846 ft²
3 bedroom end of terrace house for sale in Ludlow Road, Bristol, BS7 — £370,000 • 3 bed • 2 bath • 846 ft²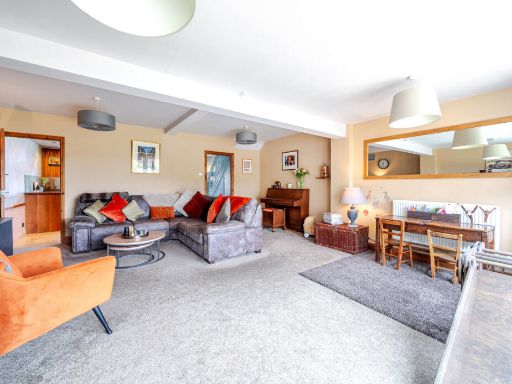 3 bedroom terraced house for sale in Long Handstones, Bristol, Gloucestershire, BS30 — £300,000 • 3 bed • 1 bath • 1007 ft²
3 bedroom terraced house for sale in Long Handstones, Bristol, Gloucestershire, BS30 — £300,000 • 3 bed • 1 bath • 1007 ft²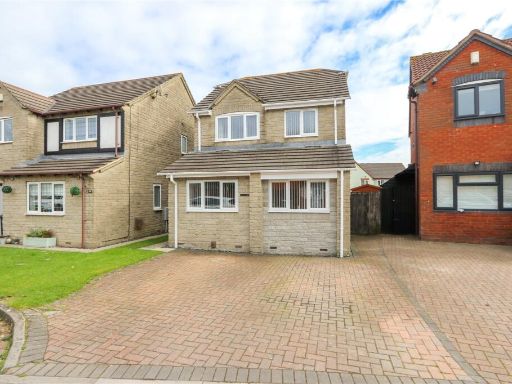 3 bedroom detached house for sale in Brackendene, Bradley Stoke, Bristol, South Gloucestershire, BS32 — £425,000 • 3 bed • 1 bath • 882 ft²
3 bedroom detached house for sale in Brackendene, Bradley Stoke, Bristol, South Gloucestershire, BS32 — £425,000 • 3 bed • 1 bath • 882 ft²