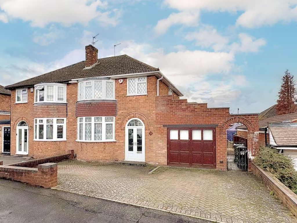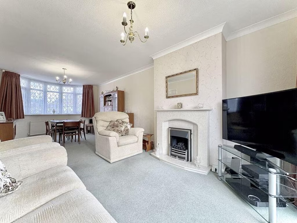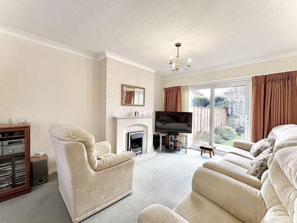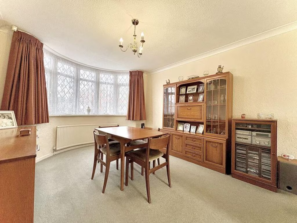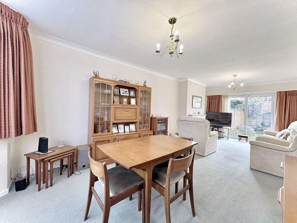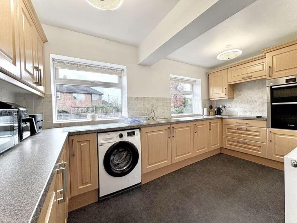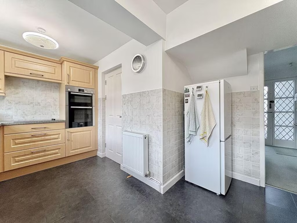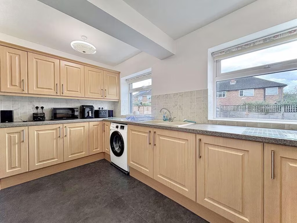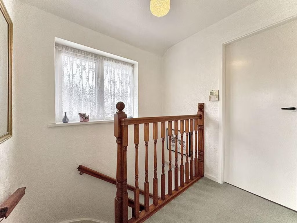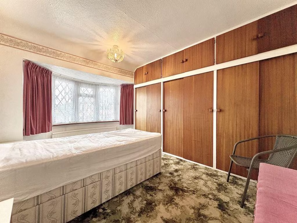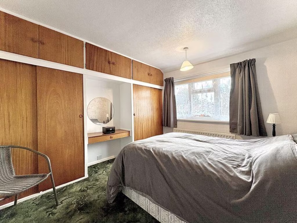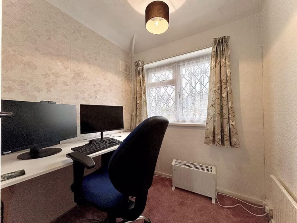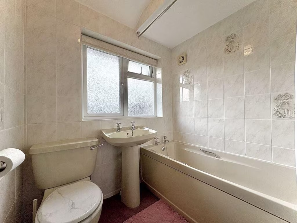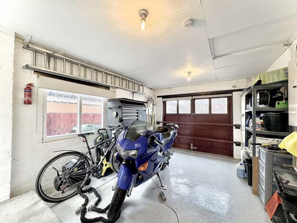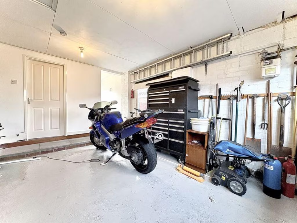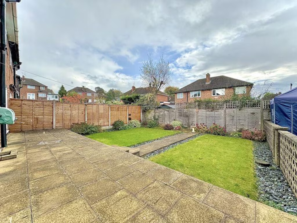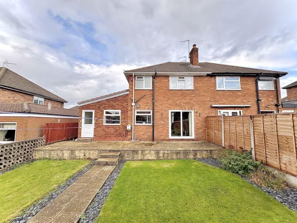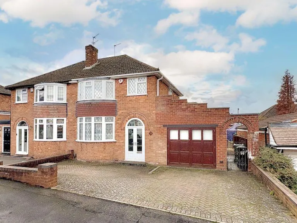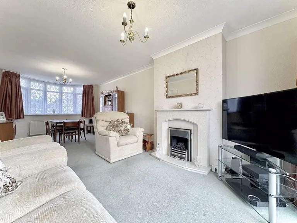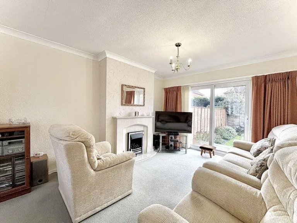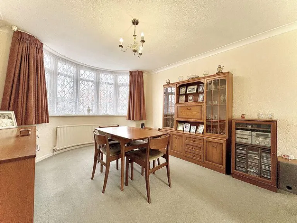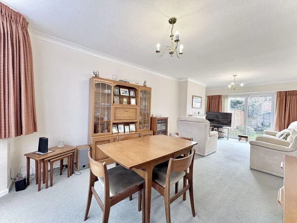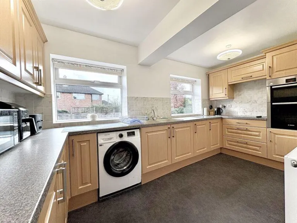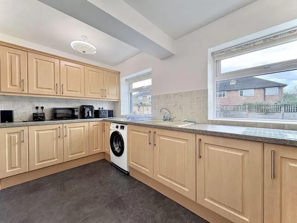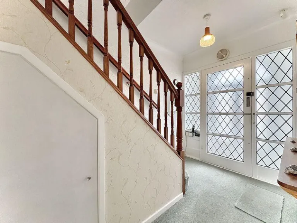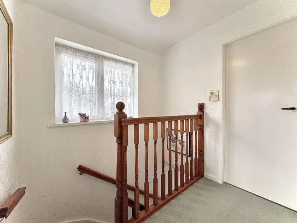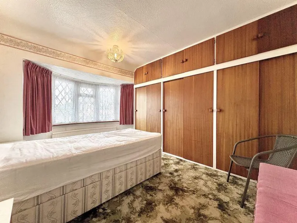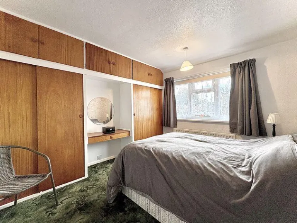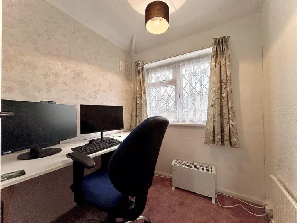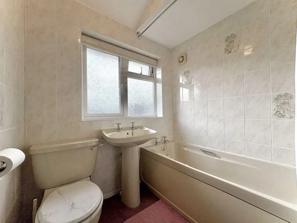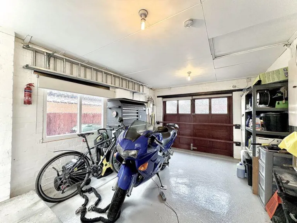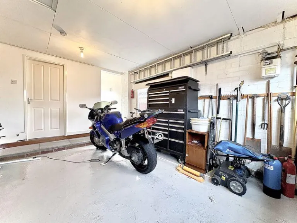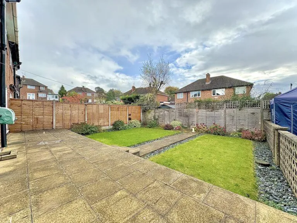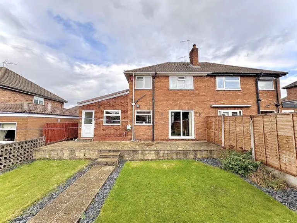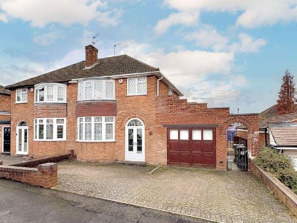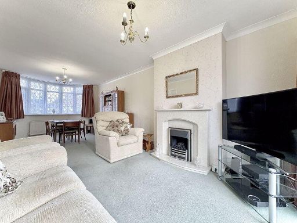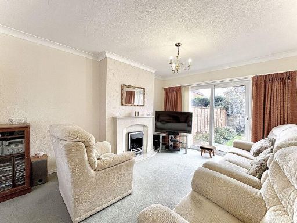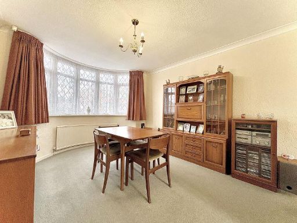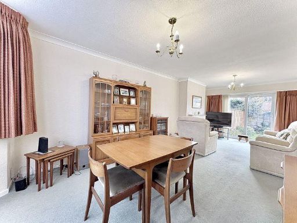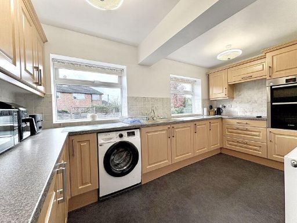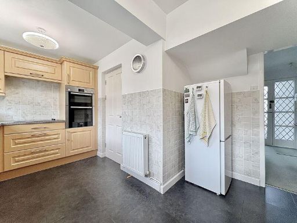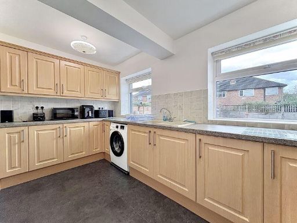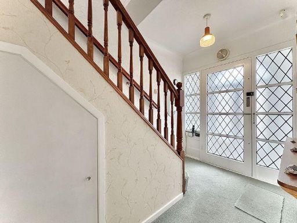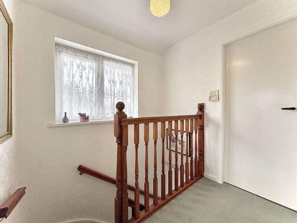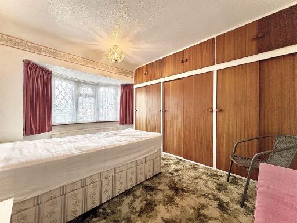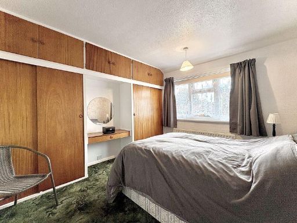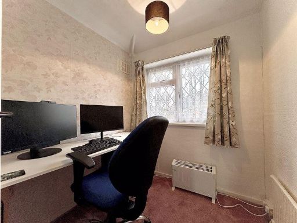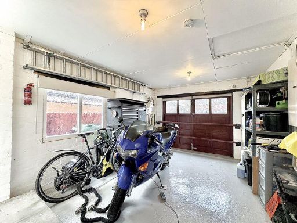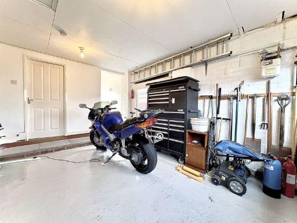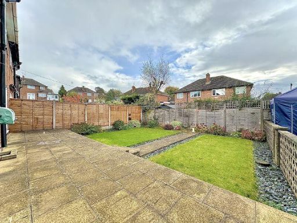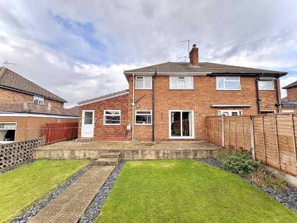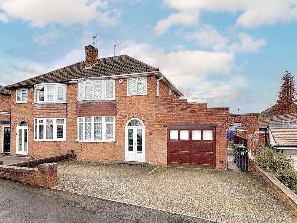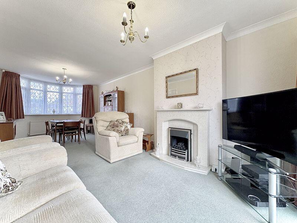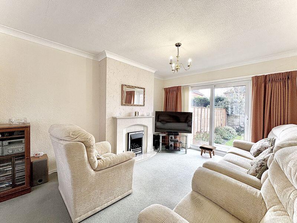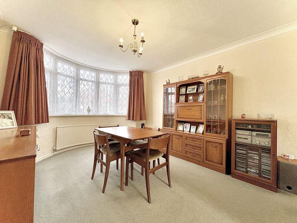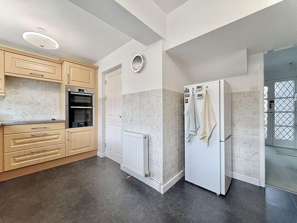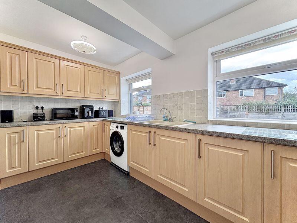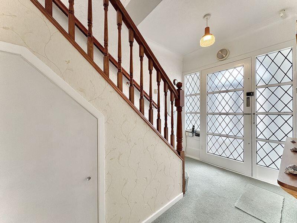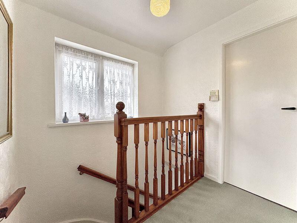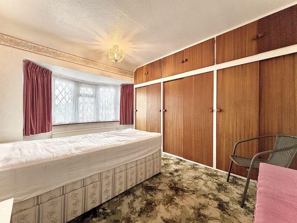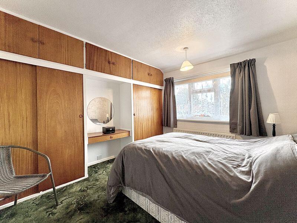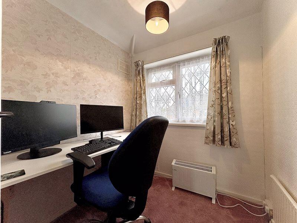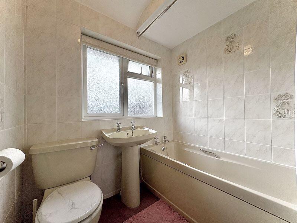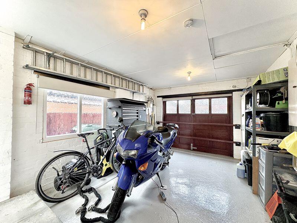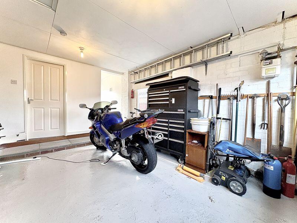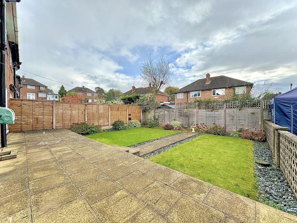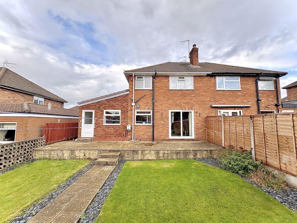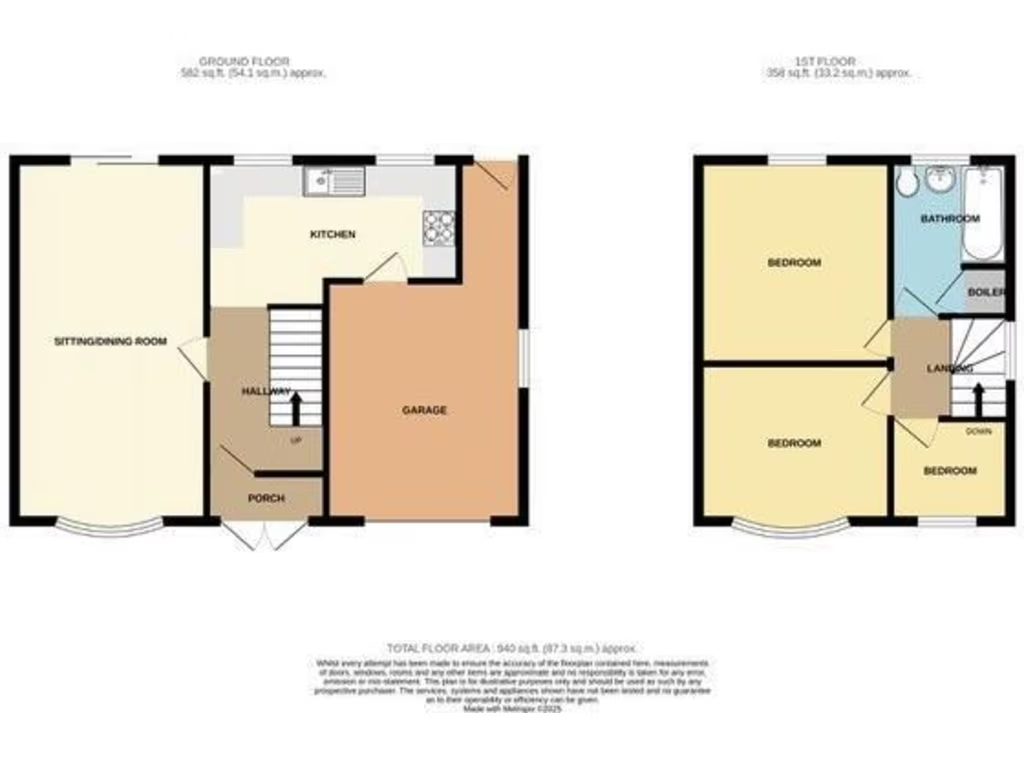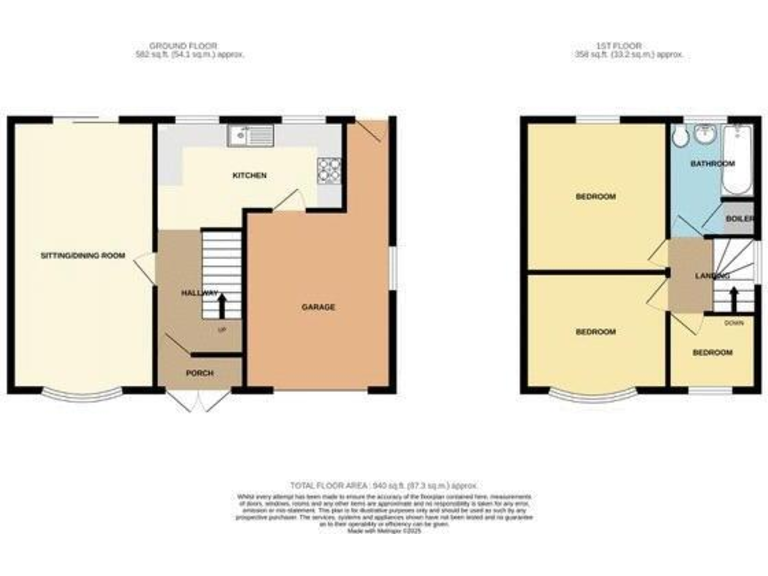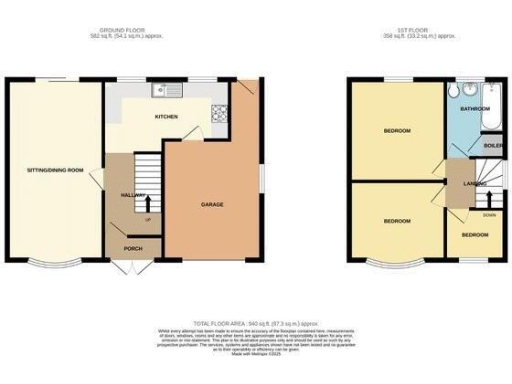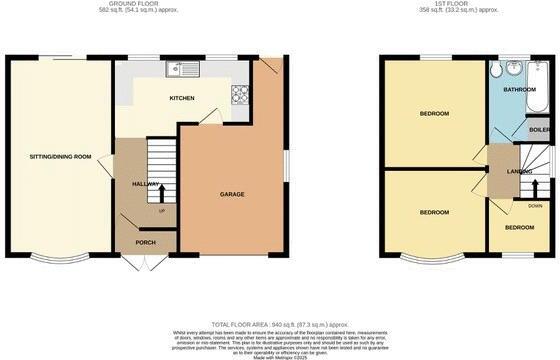Summary - Eastleigh, SEDGLEY, DY3 3PE DY3 3PE
3 bed 1 bath Semi-Detached
Ideal family base near schools, shops and transport with parking and garden.
- Extended 25ft lounge-diner with bay window and gas fire
- 14ft fitted dining kitchen with garage access
- Driveway parking for multiple cars plus single garage
- Pleasant rear garden with patio, lawn and gated side access
- Two doubles with fitted wardrobes, plus single third bedroom
- Offered with no upward chain, ready for immediate move-in
- Energy Rating D; solid brick walls likely without cavity insulation
- Single family bathroom only; scope for adding a second bathroom
This extended three-bedroom semi-detached house sits in a popular Sedgley neighbourhood close to shops, bus links and well-regarded schools — a practical choice for families seeking space and convenience. The property is offered with no upward chain and benefits from a long 25ft lounge-diner, a fitted dining kitchen and a garage with useful rear lobby access.
Ground floor accommodation includes a bay-fronted lounge with a coal-effect gas fire and sliding doors onto a paved patio. The 14ft dining kitchen provides fitted units and direct access to the garage, making daily routines straightforward. Upstairs are two double bedrooms with fitted wardrobes, a single bedroom and a single family bathroom.
Externally there is a block-paved driveway for several cars, a single garage with power and lighting, and a pleasant rear garden with patio, lawn and gated side access. Practical features include a mains gas combination boiler, uPVC double glazing and an Energy Rating of D.
Notable considerations: the house dates from the 1930s–1940s and has solid brick walls (no known cavity insulation), the property has one bathroom only, and the double glazing installation date is not recorded. These facts mean buyers seeking improved energy efficiency or additional facilities may want to budget for insulation work or an extra bathroom. Council Tax Band C and a footprint of about 940 sq ft indicate modest running costs for the area.
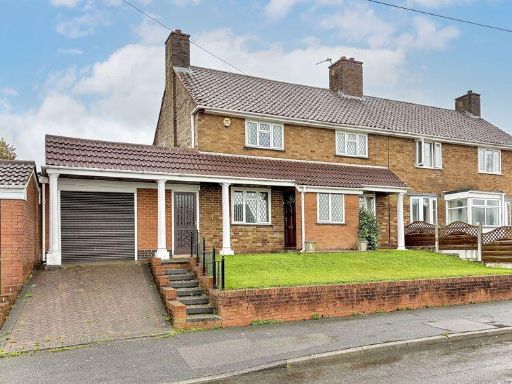 3 bedroom semi-detached house for sale in The Ridgeway, SEDGLEY, DY3 3UR, DY3 — £275,000 • 3 bed • 1 bath • 1337 ft²
3 bedroom semi-detached house for sale in The Ridgeway, SEDGLEY, DY3 3UR, DY3 — £275,000 • 3 bed • 1 bath • 1337 ft²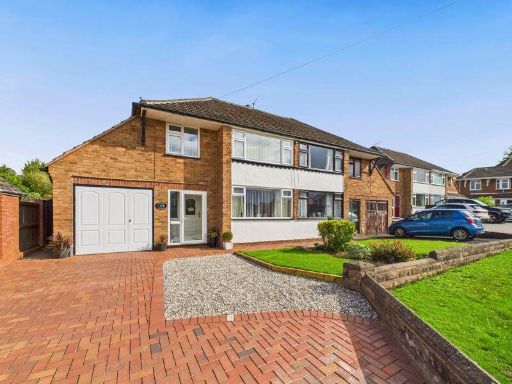 3 bedroom semi-detached house for sale in Dumbleberry Avenue, Sedgley, DY3 — £325,000 • 3 bed • 1 bath • 944 ft²
3 bedroom semi-detached house for sale in Dumbleberry Avenue, Sedgley, DY3 — £325,000 • 3 bed • 1 bath • 944 ft²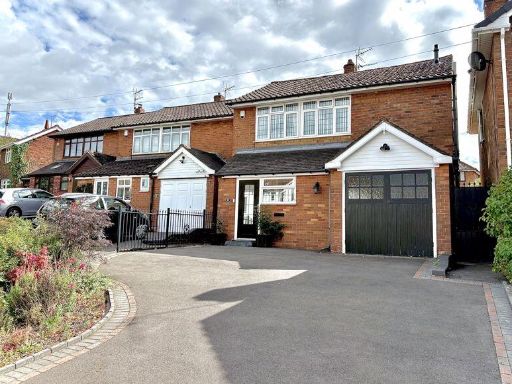 3 bedroom detached house for sale in Gospel End Road, SEDGLEY, DY3 3LT, DY3 — £325,000 • 3 bed • 2 bath • 1023 ft²
3 bedroom detached house for sale in Gospel End Road, SEDGLEY, DY3 3LT, DY3 — £325,000 • 3 bed • 2 bath • 1023 ft²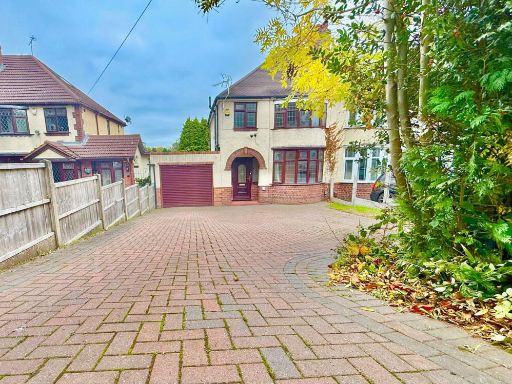 3 bedroom semi-detached house for sale in Bath Street, Sedgley, DY3 — £249,950 • 3 bed • 1 bath • 904 ft²
3 bedroom semi-detached house for sale in Bath Street, Sedgley, DY3 — £249,950 • 3 bed • 1 bath • 904 ft²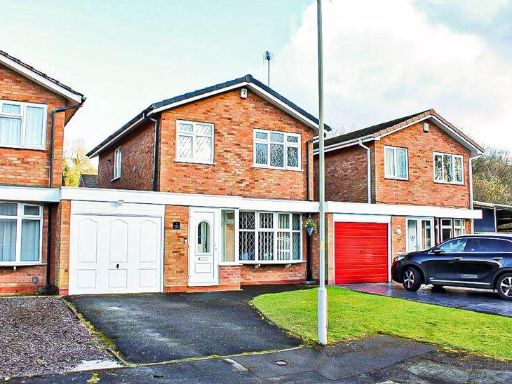 3 bedroom link detached house for sale in Jackdaw Close, SEDGLEY, DY3 3TS, DY3 — £345,000 • 3 bed • 1 bath • 1249 ft²
3 bedroom link detached house for sale in Jackdaw Close, SEDGLEY, DY3 3TS, DY3 — £345,000 • 3 bed • 1 bath • 1249 ft²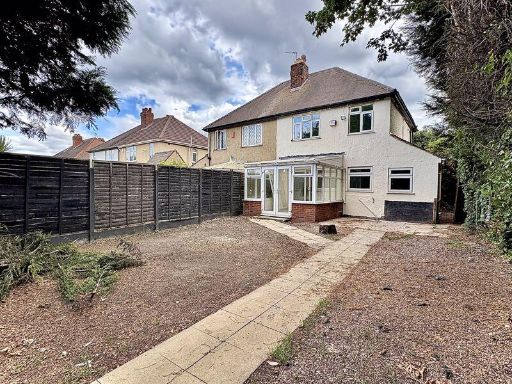 3 bedroom semi-detached house for sale in Sedgley Road, WOODSETTON, DY1 4LH, DY1 — £250,000 • 3 bed • 1 bath • 1768 ft²
3 bedroom semi-detached house for sale in Sedgley Road, WOODSETTON, DY1 4LH, DY1 — £250,000 • 3 bed • 1 bath • 1768 ft²