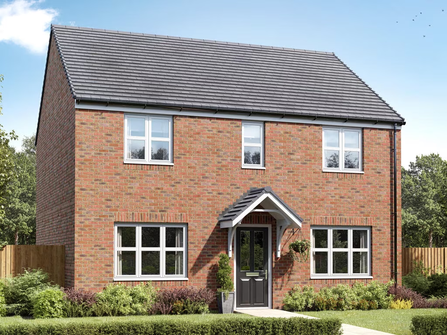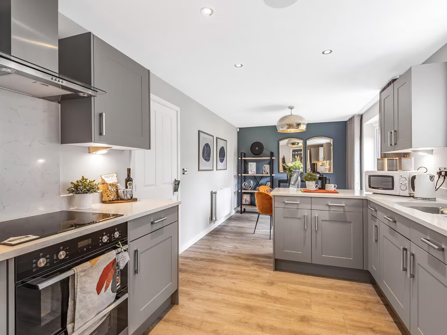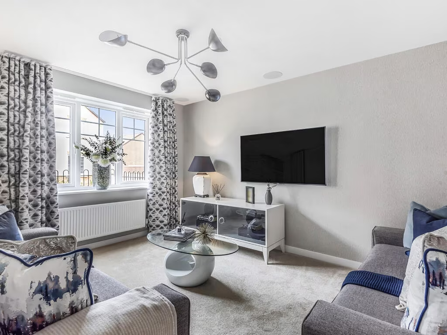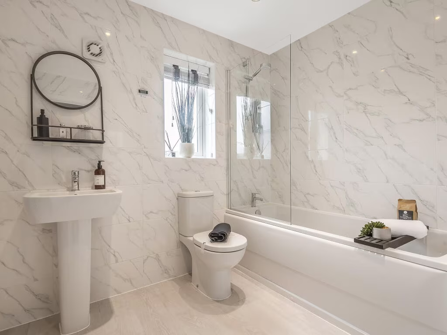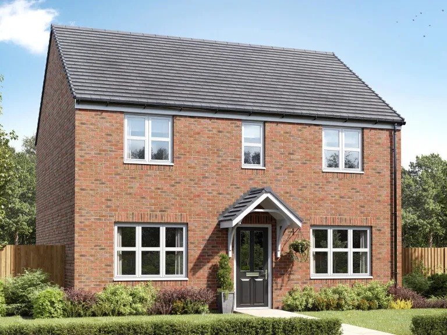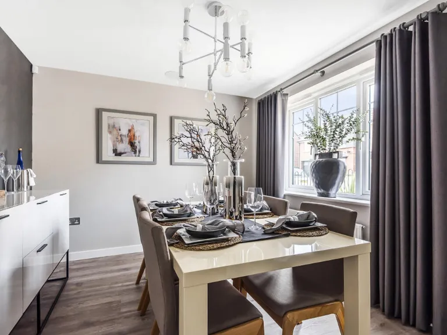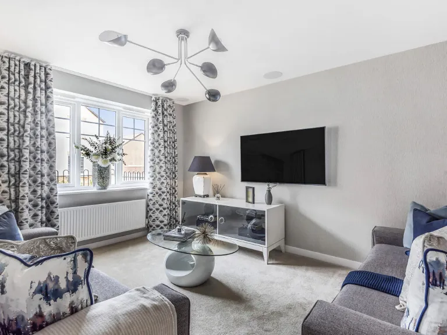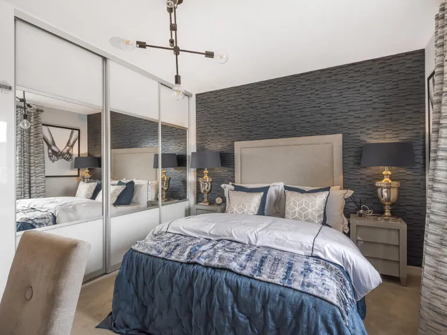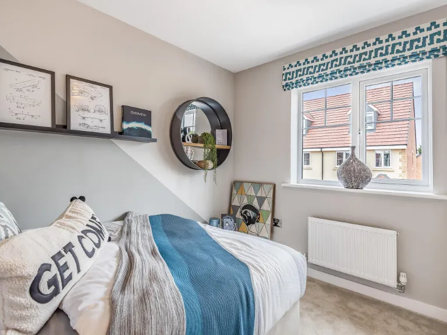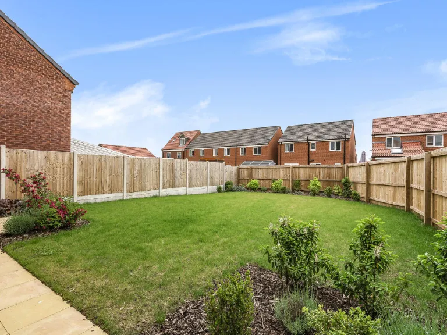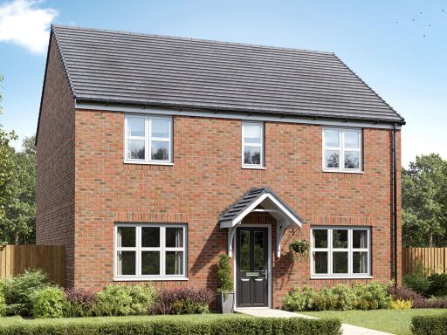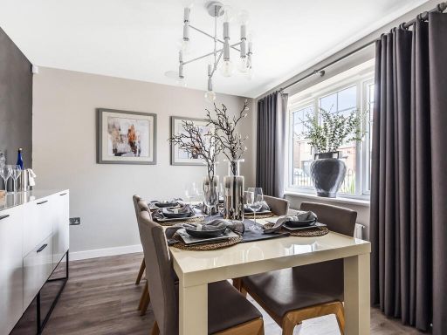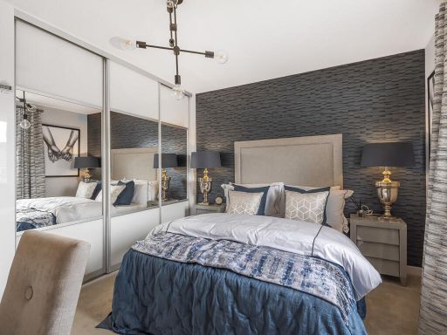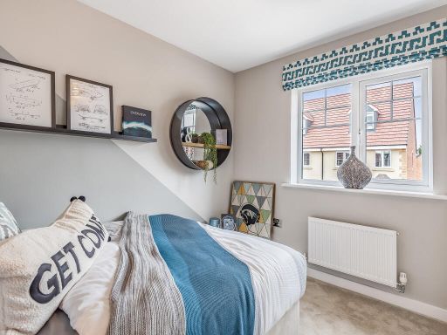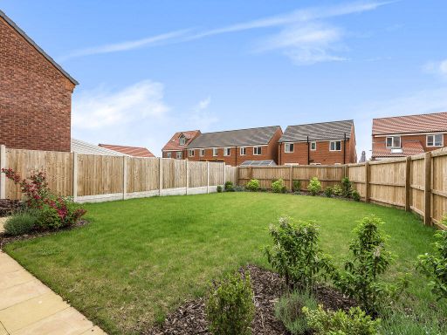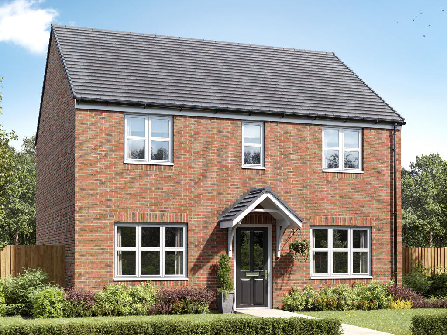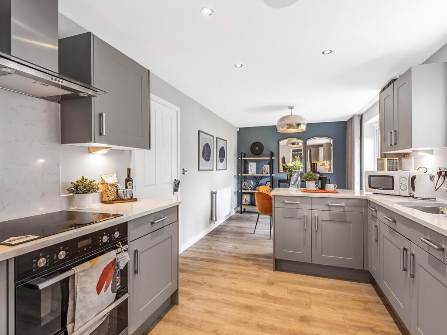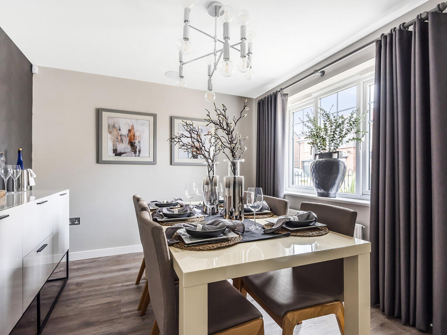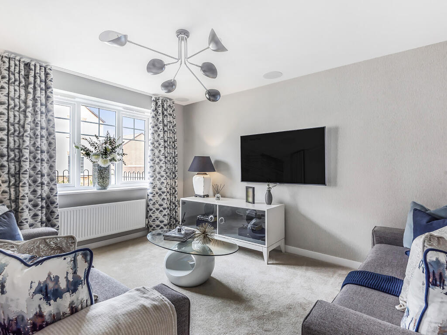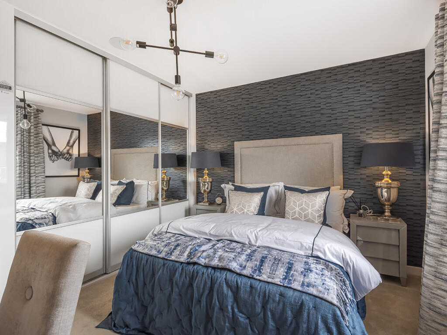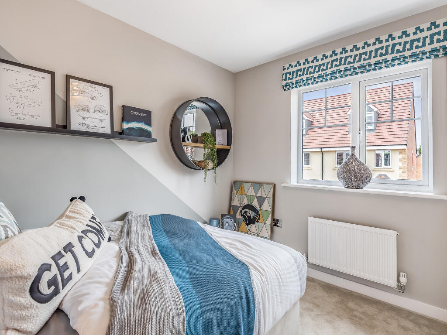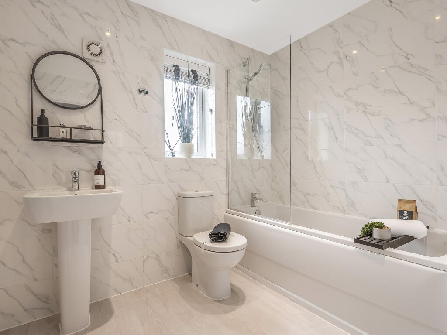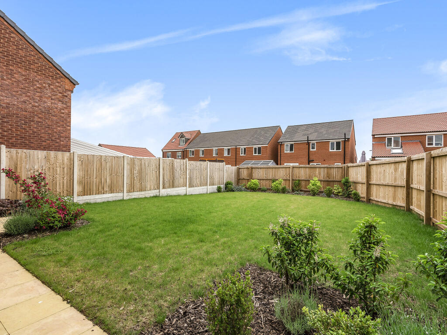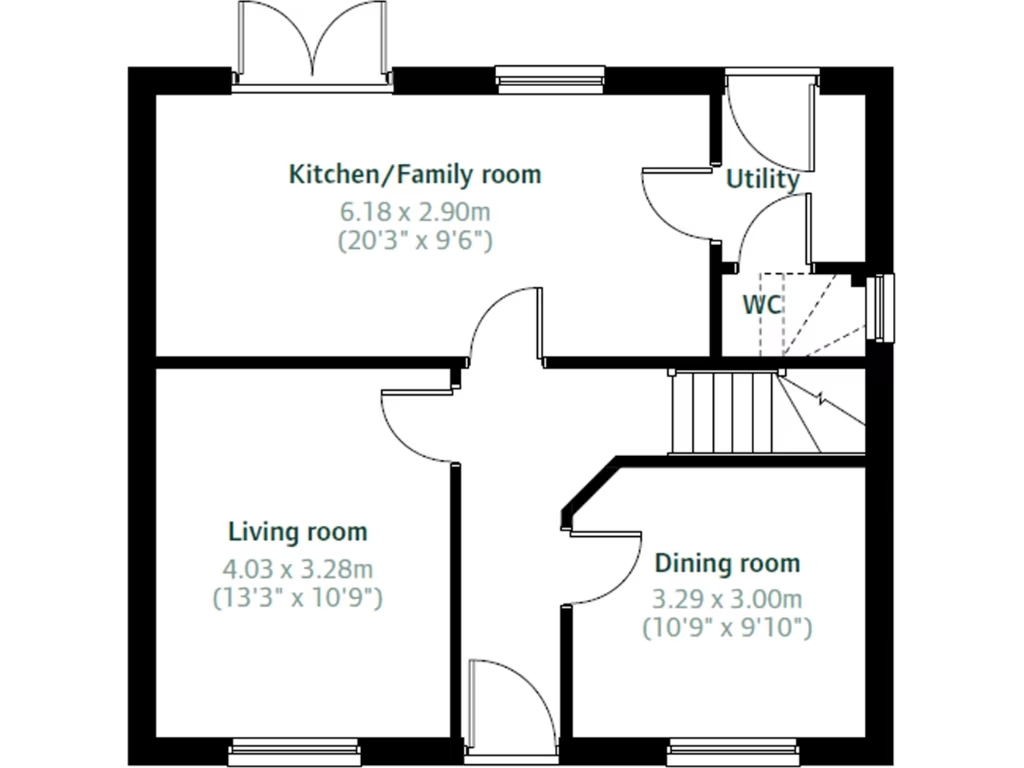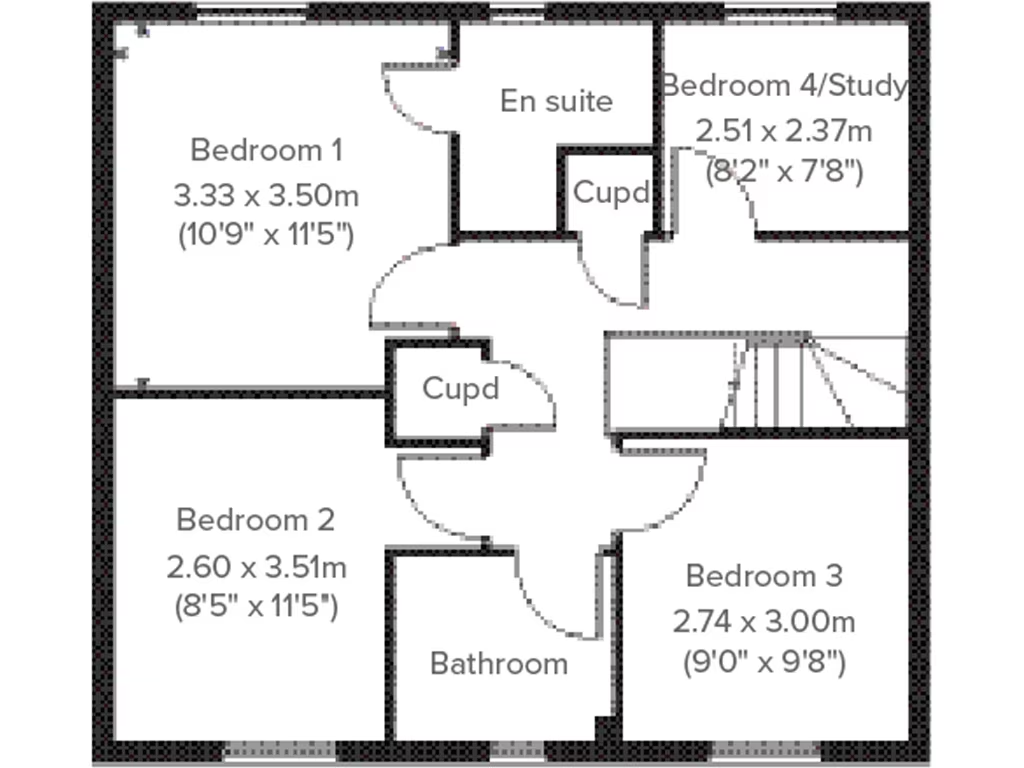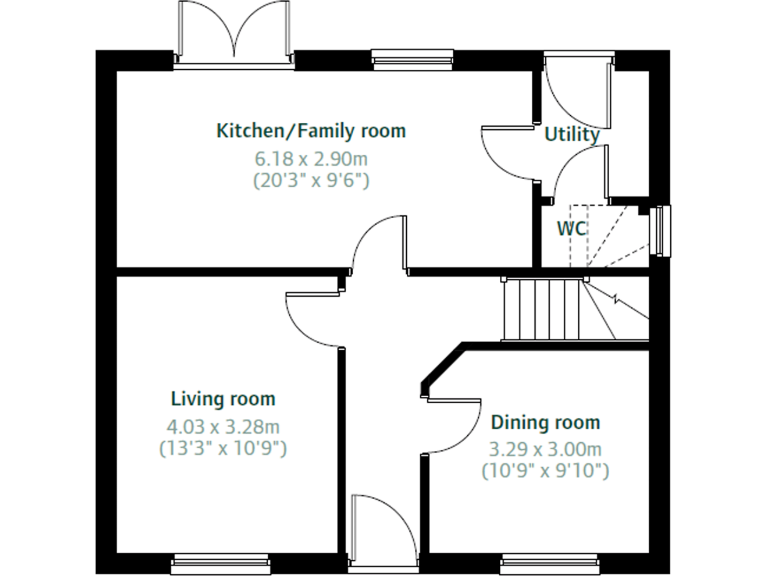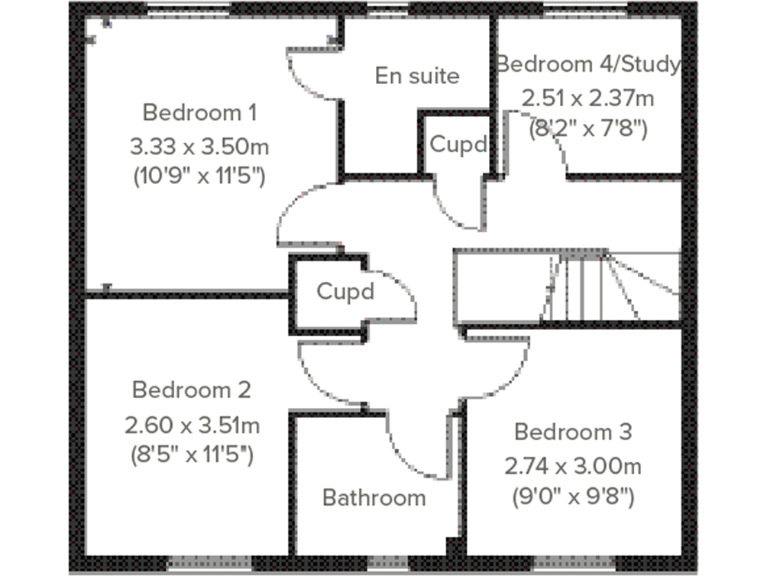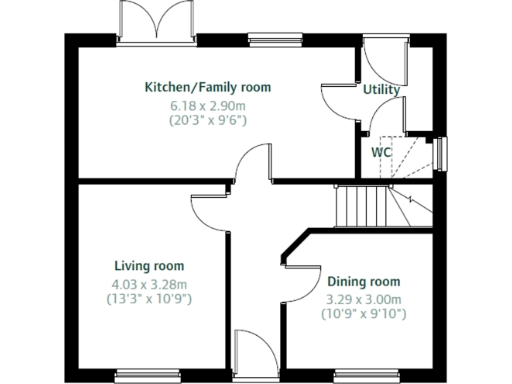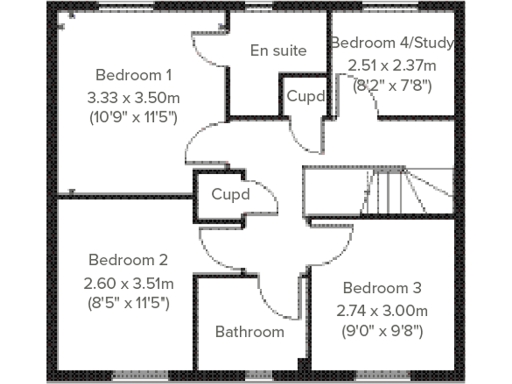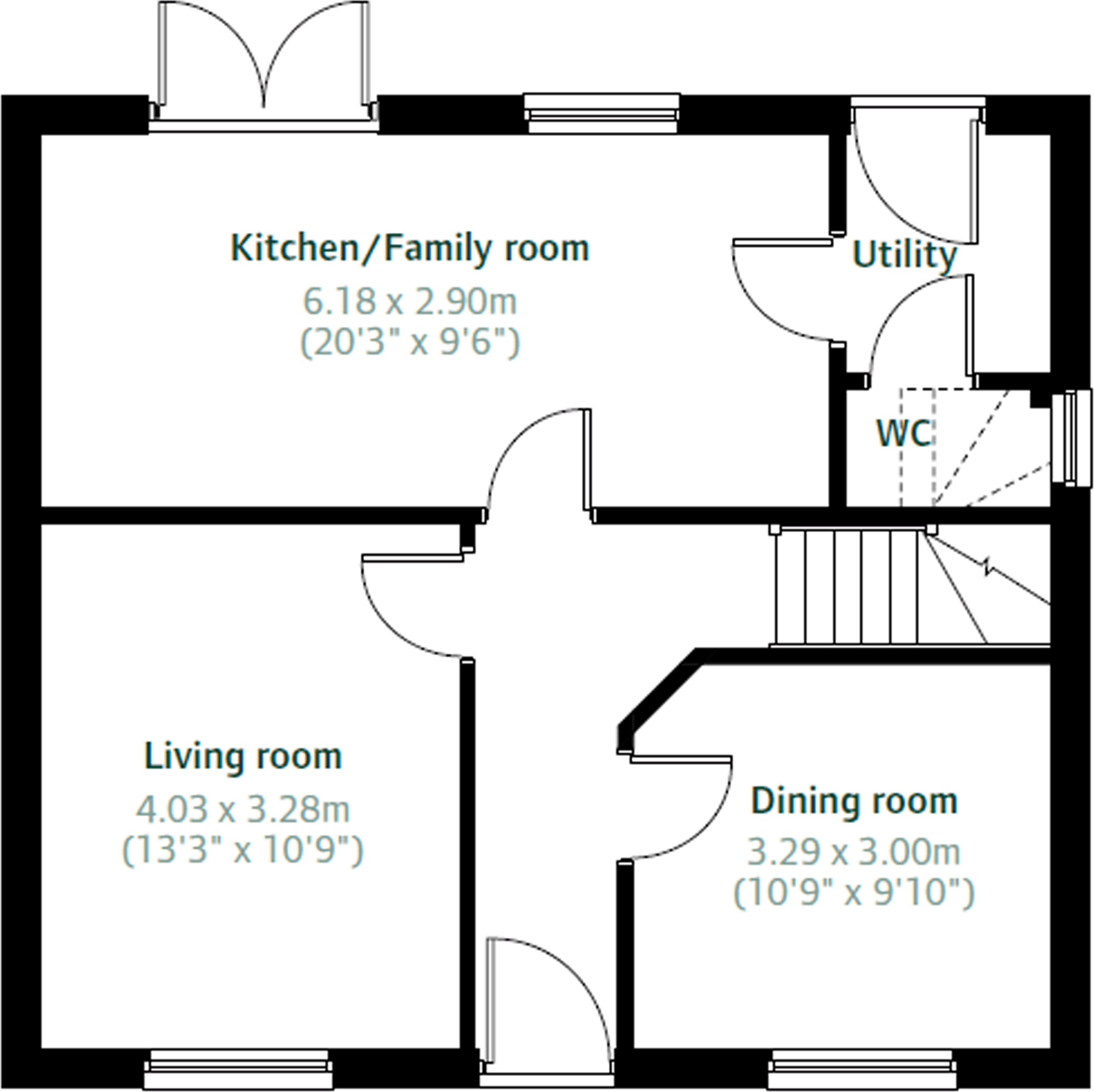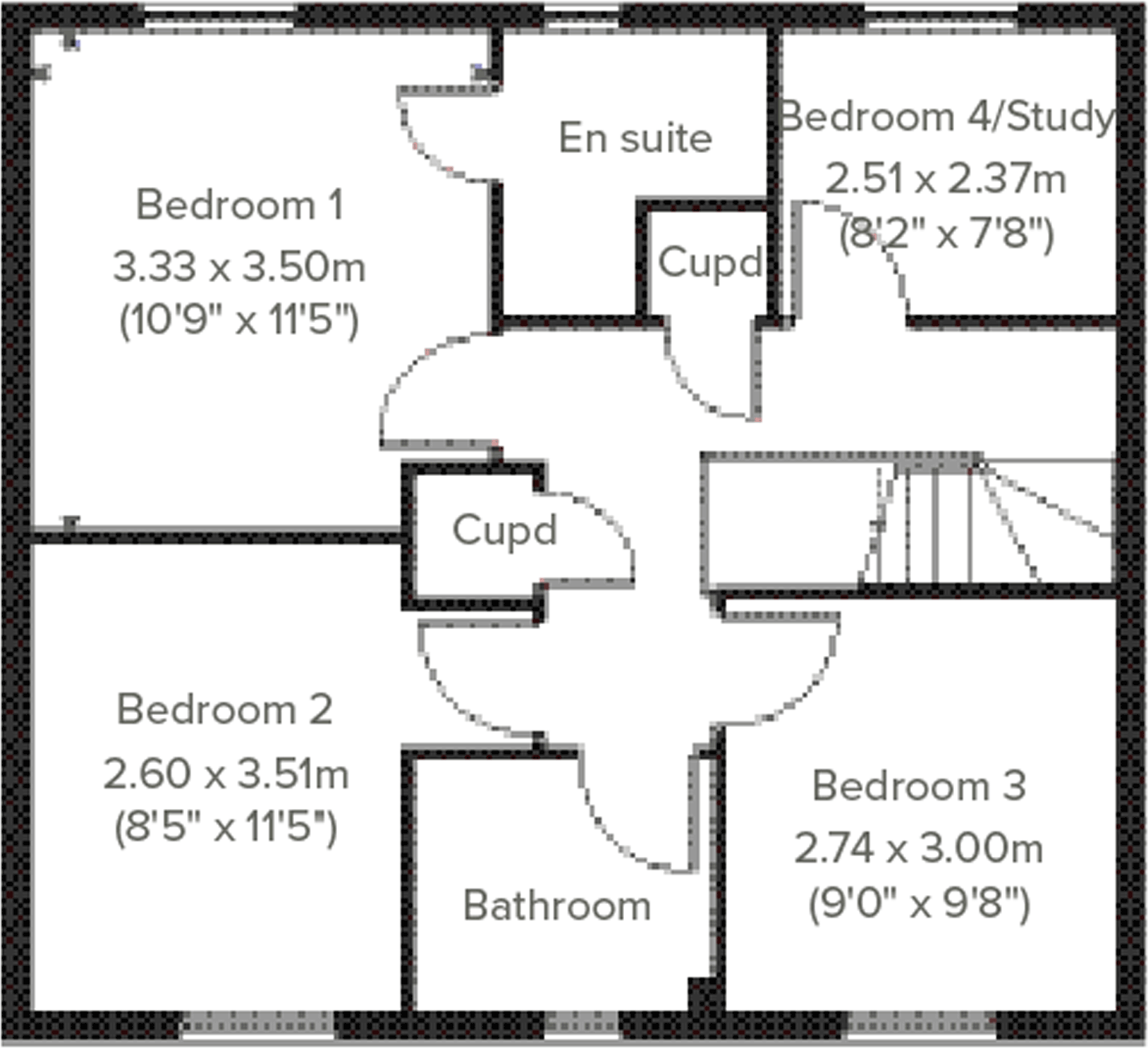Summary - 2 PENNY POT GARDENS HARROGATE HG3 2GB
4 bed 1 bath Detached
Contemporary detached family home with open-plan living and garden in an affluent rural setting.
4 bedrooms, bedroom 1 with en suite
Open-plan kitchen/family room with French doors to garden
Separate dining room and bright front-aspect living room
Utility room, downstairs WC and single garage parking
Total internal area approx. 810 sq ft — modest for 4 beds
New-build, energy-efficient, low-maintenance finish
Fast broadband, very low crime, no flood risk
Council tax band unavailable until post-occupation
Set on a decent plot in an affluent, rural-adjacent hamlet, this modern four-bedroom detached home suits growing families who value light-filled living and low-maintenance new build finish. The open-plan kitchen/family room with French doors opens to the garden for easy indoor–outdoor flow, while a separate living room and dining room give flexible space for everyday life and entertaining.
Bedroom one benefits from an en suite; three further bedrooms and a large family bathroom sit on the first floor. Practicality is covered with a ground-floor utility room with outside access, a downstairs WC and a single garage for parking and storage. Broadband is fast and the area records very low crime rates and no flood risk.
At 810 sq ft the overall internal size is modest for a four-bedroom detached house; this new-build layout prioritises efficient use of space rather than very large rooms. Council tax banding is not yet available until post-occupation. The property will suit purchasers wanting a contemporary, low-maintenance family home in a peaceful, well-regarded area, though buyers seeking generous square footage or multiple bathrooms should note the compact footprint and single family bathroom.
Nearby schooling includes highly rated state and independent options, and local leisure amenities such as playgrounds, sports pitches and woodland are within easy reach. Freehold tenure and a traditional layout combine with modern fixtures to deliver a straightforward move-in-ready proposition with scope to personalise over time.
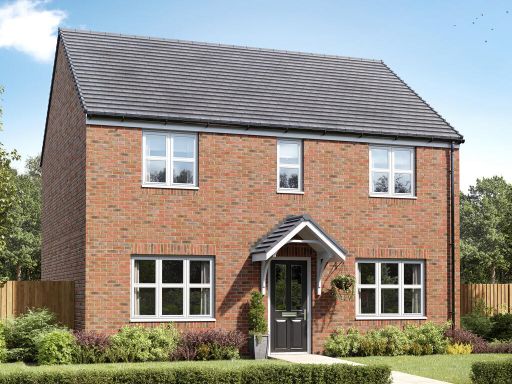 4 bedroom detached house for sale in Penny Pot Lane,
Killinghall,
Harrogate,
HG3 2GW, HG3 — £484,950 • 4 bed • 1 bath • 441 ft²
4 bedroom detached house for sale in Penny Pot Lane,
Killinghall,
Harrogate,
HG3 2GW, HG3 — £484,950 • 4 bed • 1 bath • 441 ft²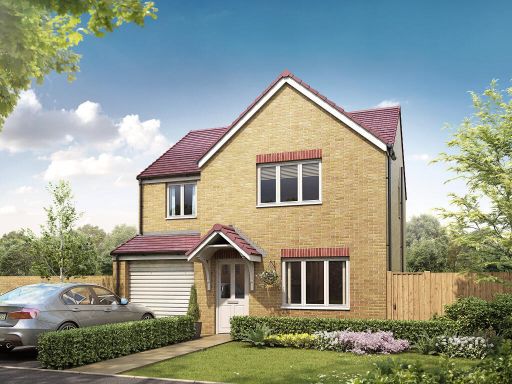 4 bedroom detached house for sale in Penny Pot Lane,
Killinghall,
Harrogate,
HG3 2GW, HG3 — £414,950 • 4 bed • 1 bath • 365 ft²
4 bedroom detached house for sale in Penny Pot Lane,
Killinghall,
Harrogate,
HG3 2GW, HG3 — £414,950 • 4 bed • 1 bath • 365 ft²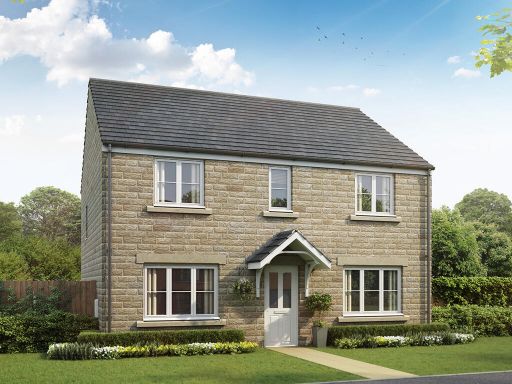 4 bedroom detached house for sale in Cote Farm
Leeds Road
Thackley
Bradford
West Yorkshire
BD10 8DZ, BD10 — £419,950 • 4 bed • 1 bath • 441 ft²
4 bedroom detached house for sale in Cote Farm
Leeds Road
Thackley
Bradford
West Yorkshire
BD10 8DZ, BD10 — £419,950 • 4 bed • 1 bath • 441 ft²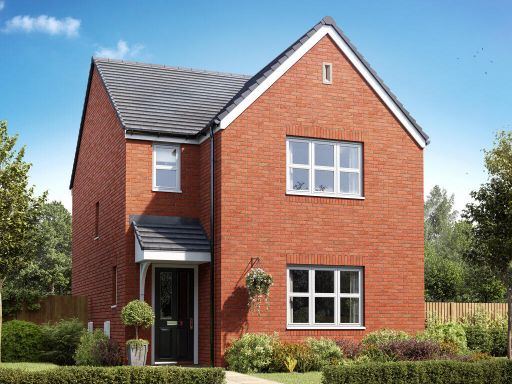 3 bedroom detached house for sale in Penny Pot Lane,
Killinghall,
Harrogate,
HG3 2GW, HG3 — £359,950 • 3 bed • 1 bath • 329 ft²
3 bedroom detached house for sale in Penny Pot Lane,
Killinghall,
Harrogate,
HG3 2GW, HG3 — £359,950 • 3 bed • 1 bath • 329 ft²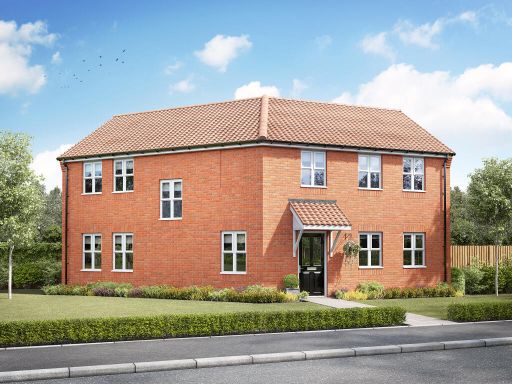 4 bedroom detached house for sale in Penny Pot Lane,
Killinghall,
Harrogate,
HG3 2GW, HG3 — £439,950 • 4 bed • 1 bath • 1824 ft²
4 bedroom detached house for sale in Penny Pot Lane,
Killinghall,
Harrogate,
HG3 2GW, HG3 — £439,950 • 4 bed • 1 bath • 1824 ft² 5 bedroom detached house for sale in Penny Pot Lane,
Killinghall,
Harrogate,
HG3 2GW, HG3 — £484,950 • 5 bed • 1 bath • 370 ft²
5 bedroom detached house for sale in Penny Pot Lane,
Killinghall,
Harrogate,
HG3 2GW, HG3 — £484,950 • 5 bed • 1 bath • 370 ft²