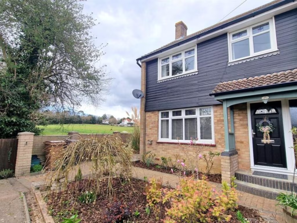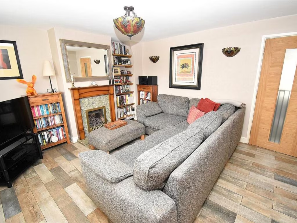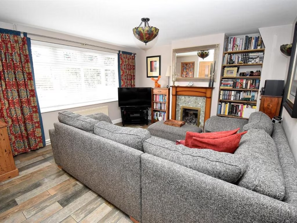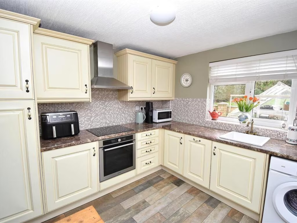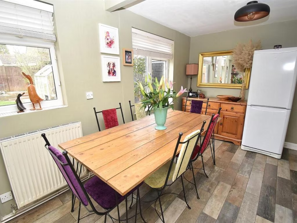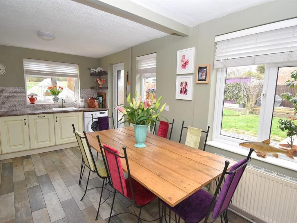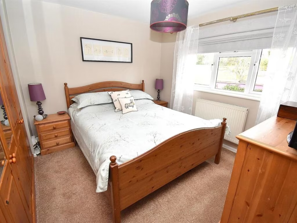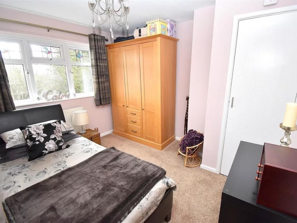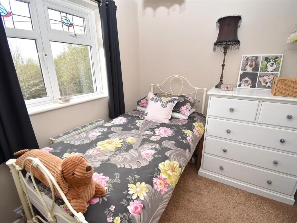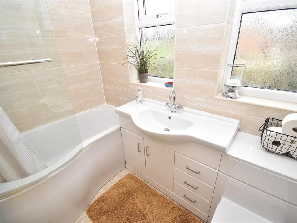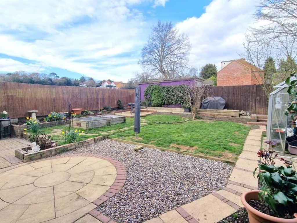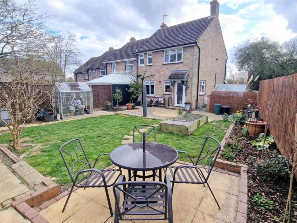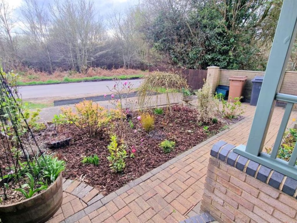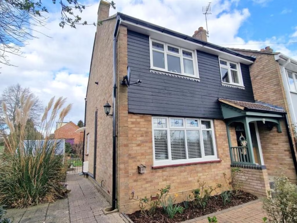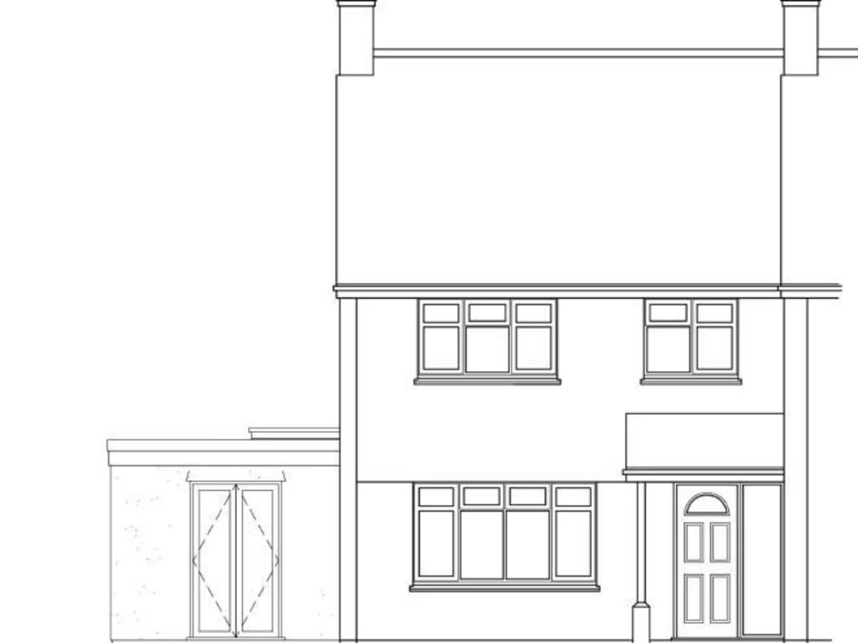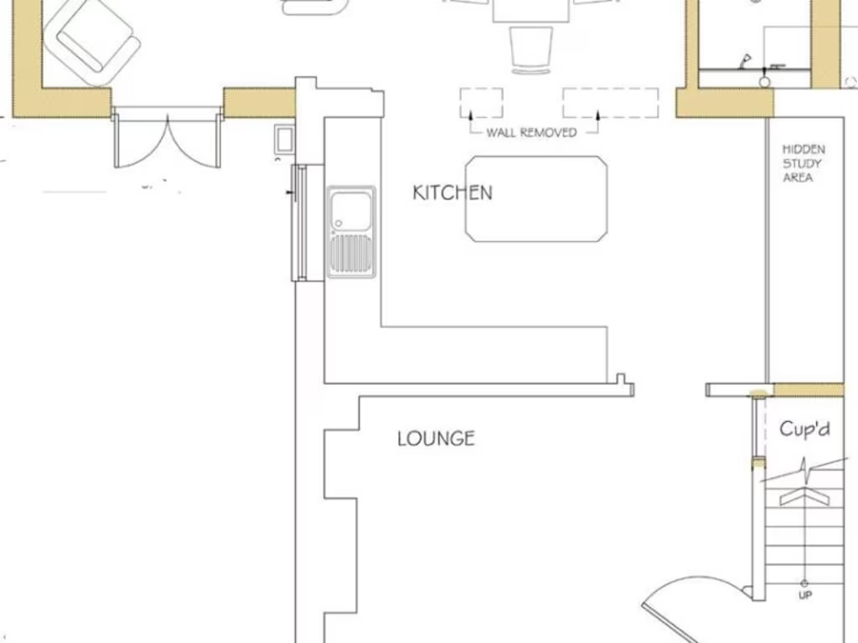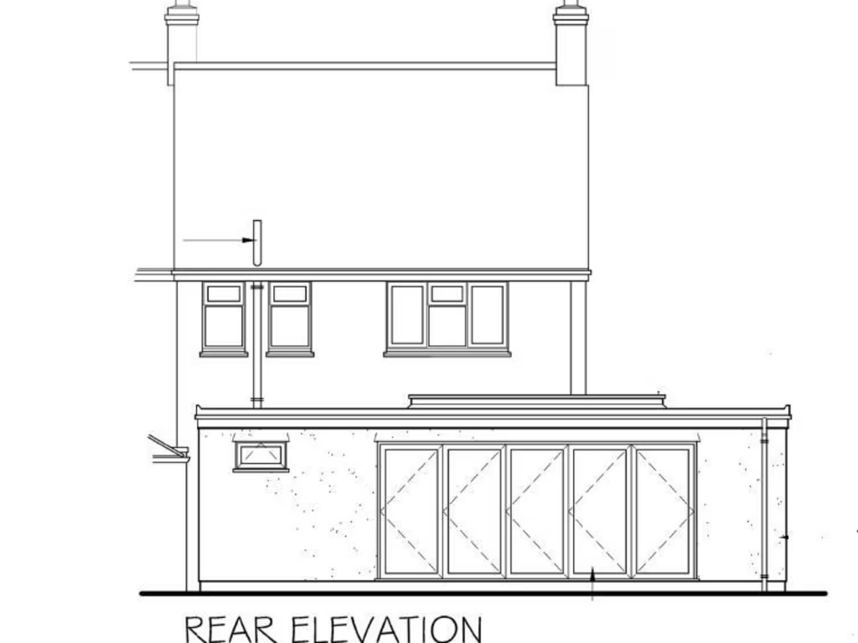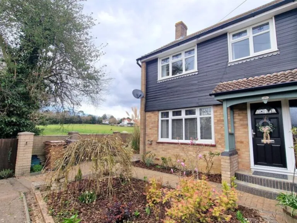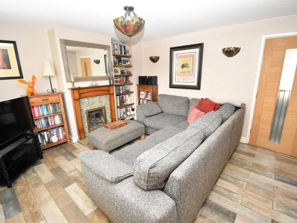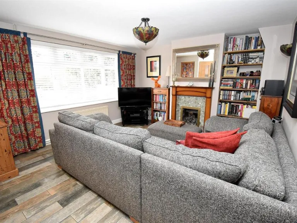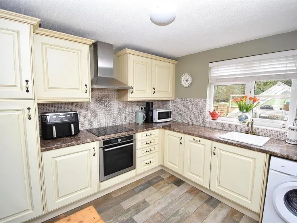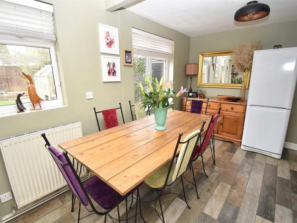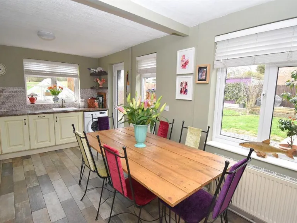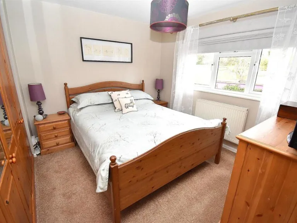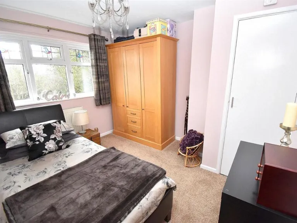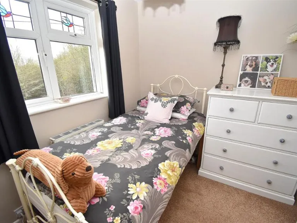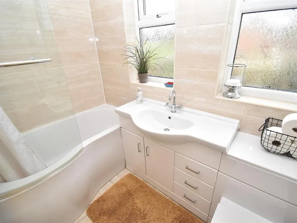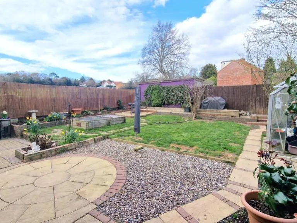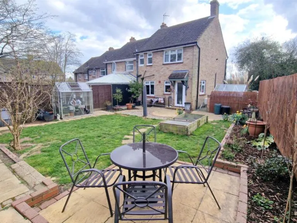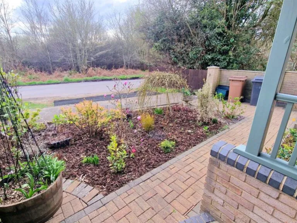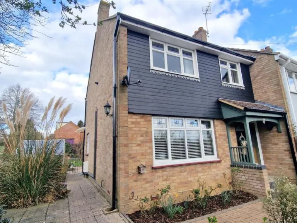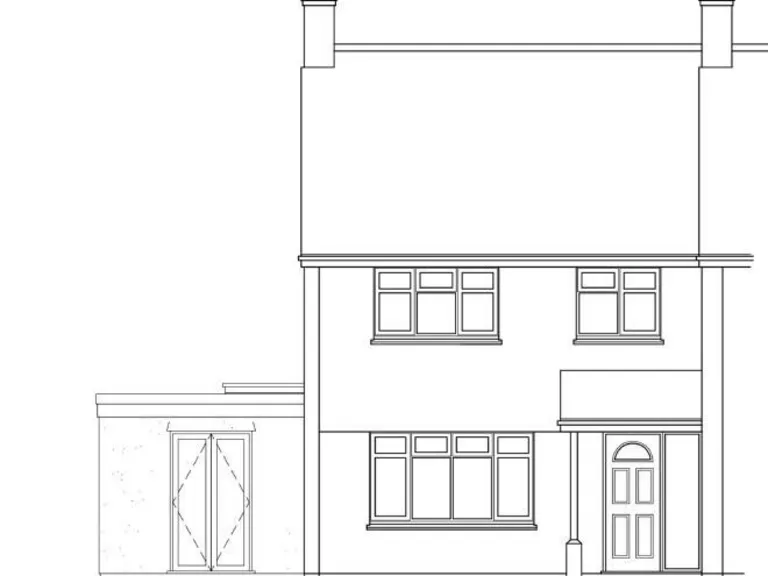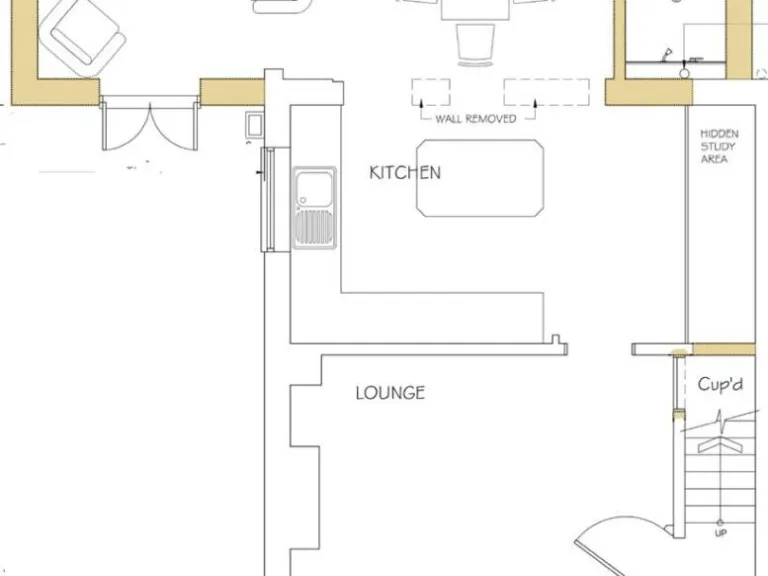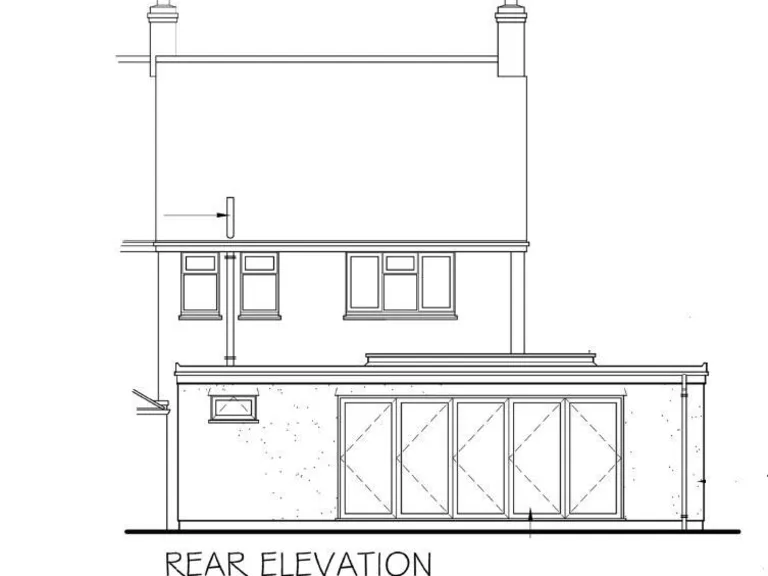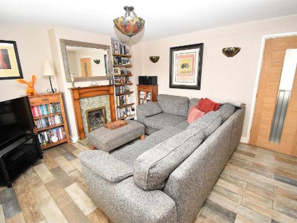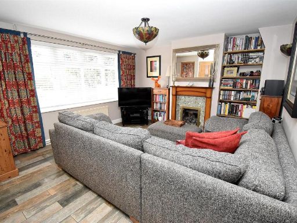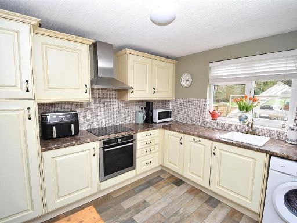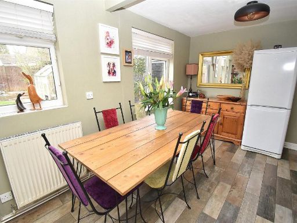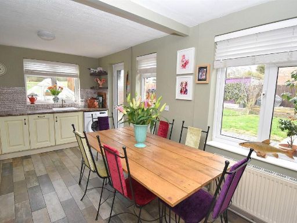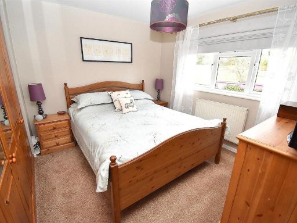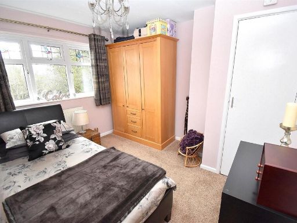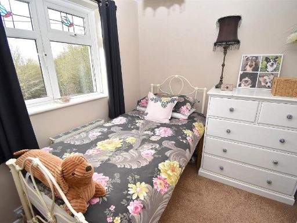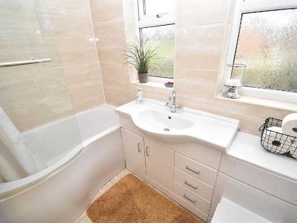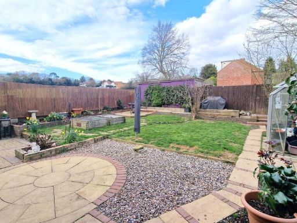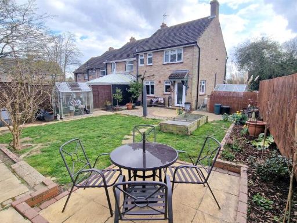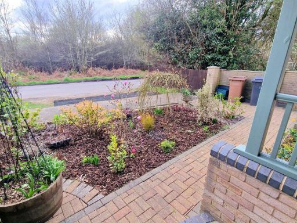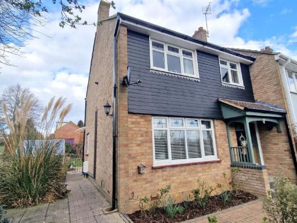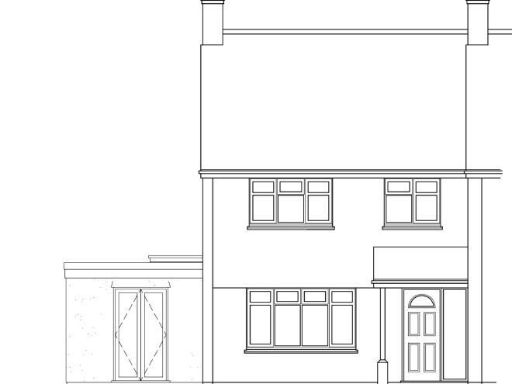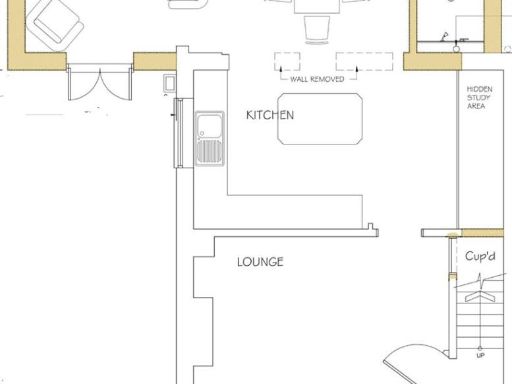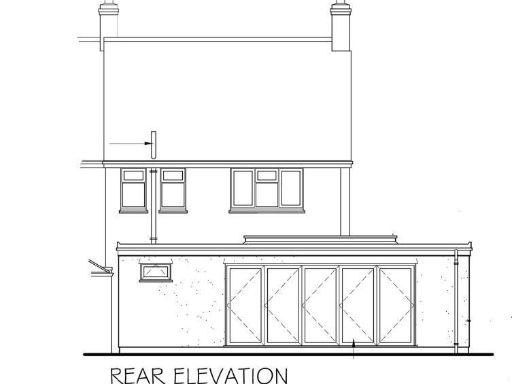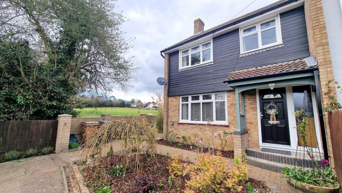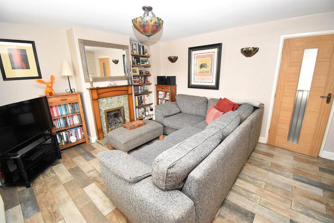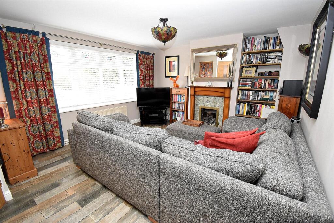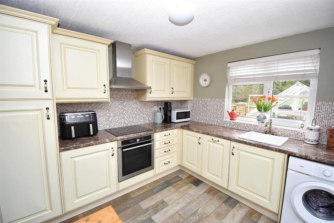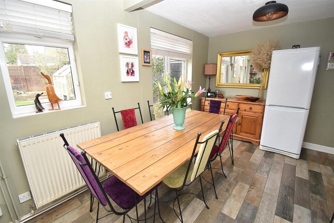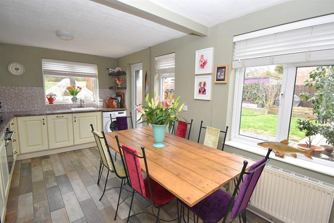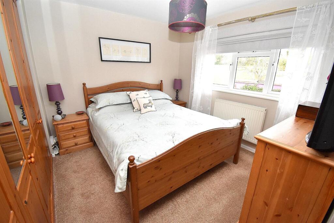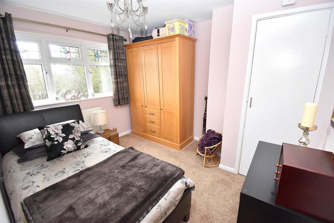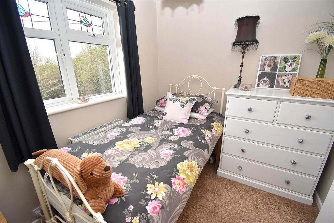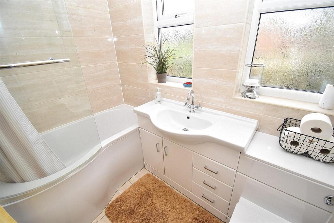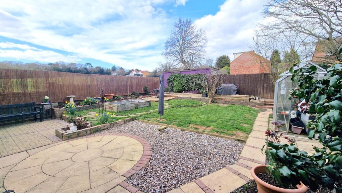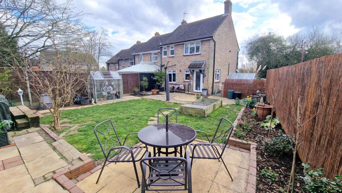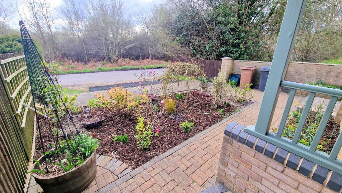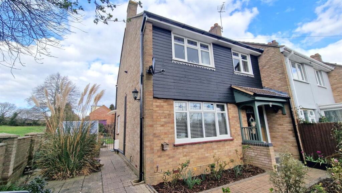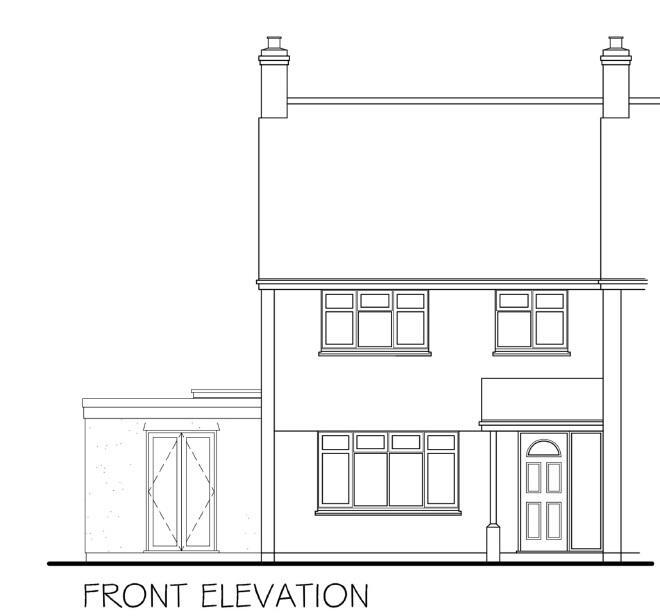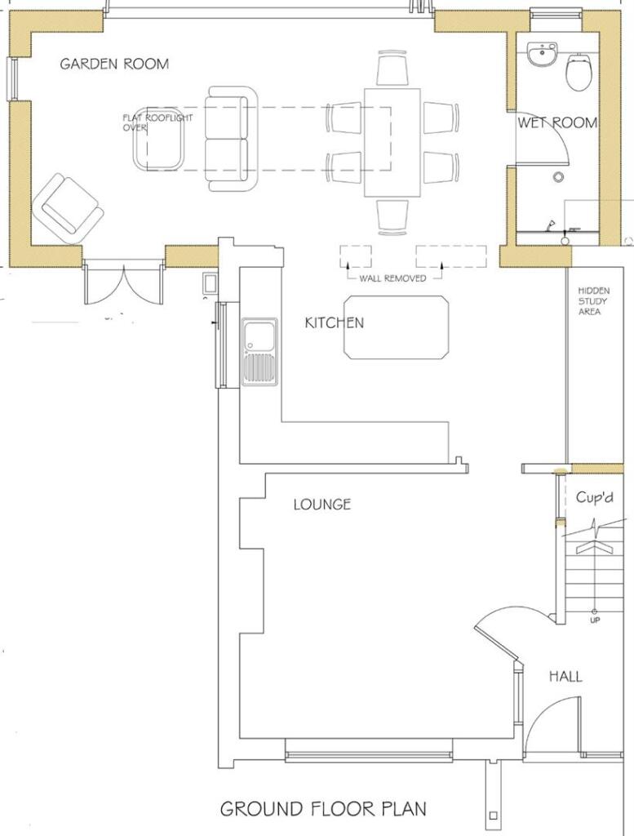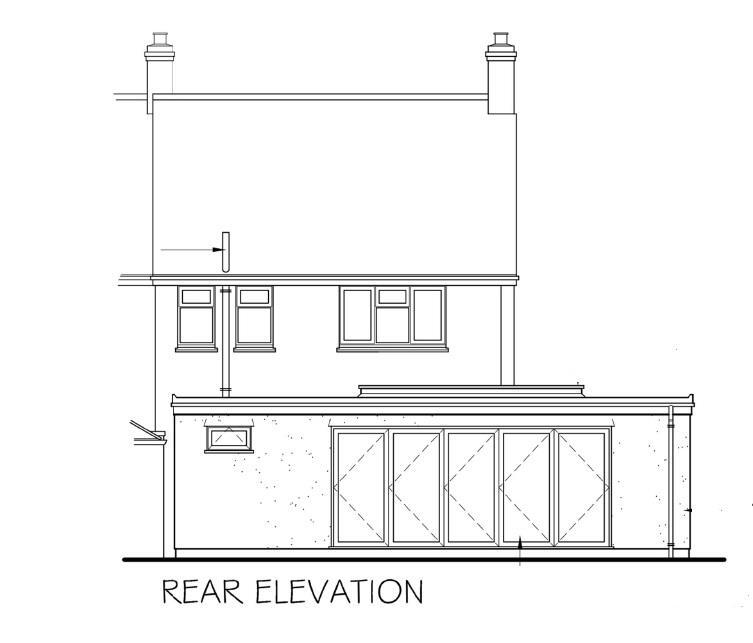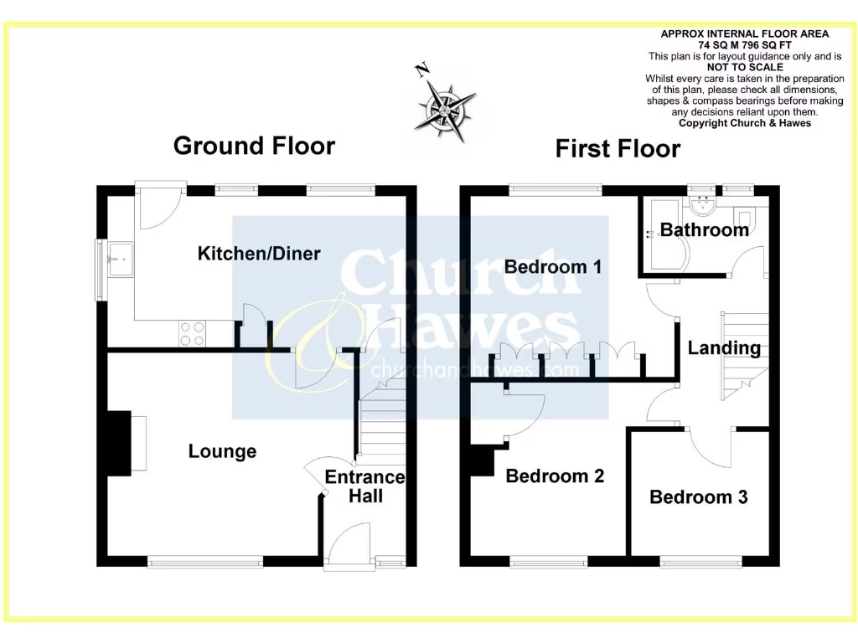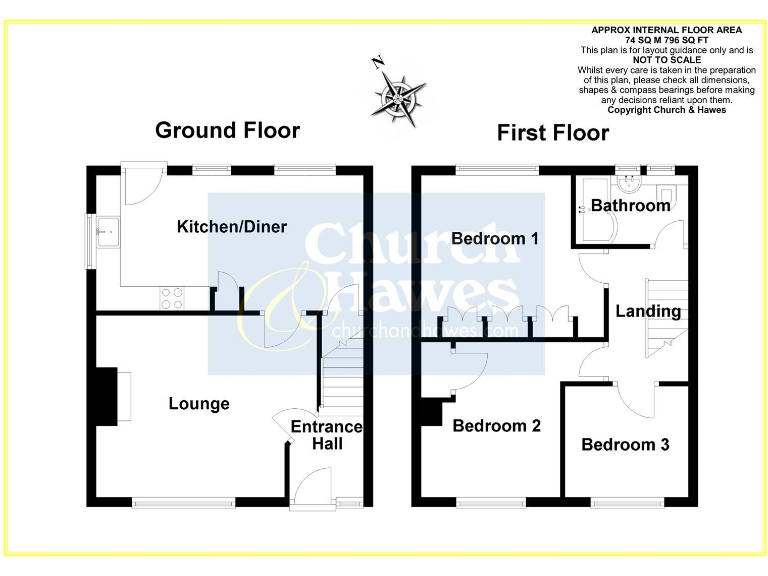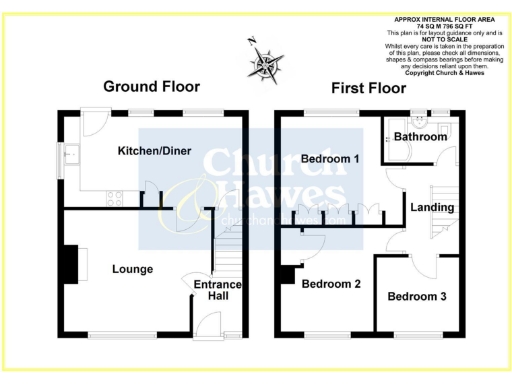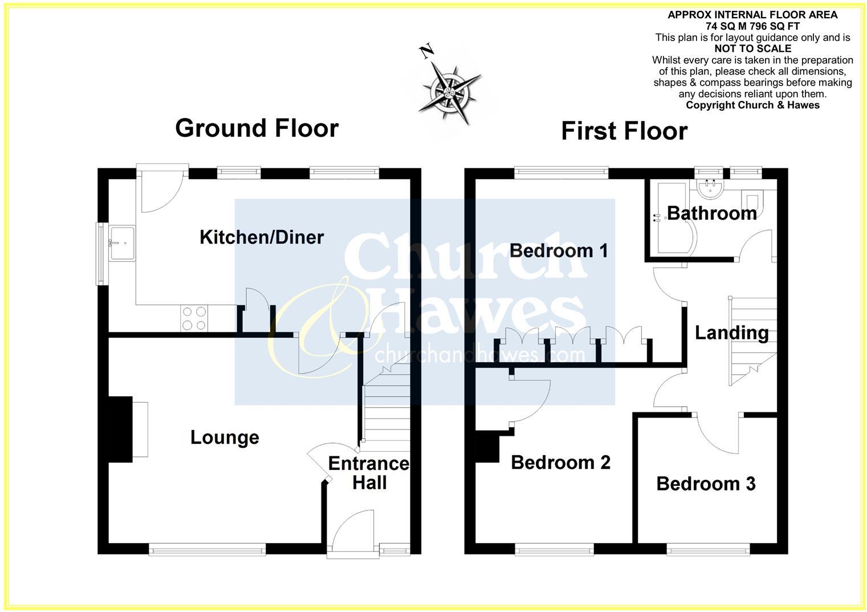Summary - 68 PEDLARS PATH DANBURY CHELMSFORD CM3 4HZ
3 bed 1 bath End of Terrace
**Standout Features:**
- Well-presented three-bedroom end of terrace home
- Planning permission approved for a side and rear extension (Planning number: 22/01533/FUL)
- Sprawling rear garden with a decorative front garden
- Garage to the rear and parking available in front
- Conveniently located near Danbury village center with excellent school catchment
- Energy rating: D
Nestled in the picturesque village of Danbury, this charming three-bedroom end of terrace home offers a unique blend of comfort and future potential. Enjoy delightful views of Danbury Common from the front and open fields on the side, creating a serene backdrop for family living. Spanning two floors, the ground floor features a spacious lounge and a well-appointed kitchen/diner, perfect for gatherings and family meals. Upstairs, three thoughtfully-sized bedrooms accommodate family needs, complemented by a contemporary family bathroom.
A standout characteristic of this property is its enviable planning permission for a single-storey extension, opening up opportunities for further customization and expansion. The larger-than-average rear garden provides ample outdoor space for children to play or for garden enthusiasts, while the decorative front garden adds curb appeal. With parking available at the front and a garage located to the rear, convenience is assured. Positioned within a vibrant community, this home is ideally suited for families looking to benefit from proximity to amenities and reputable schools, making it a prime opportunity in today's market. Don’t miss the chance to make this delightful family home your own!
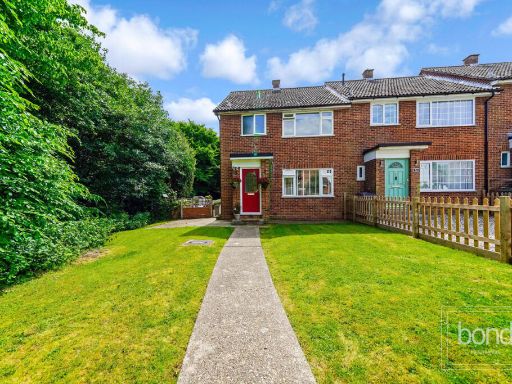 3 bedroom end of terrace house for sale in Millfields, Danbury, Chelmsford, CM3 — £425,000 • 3 bed • 1 bath • 910 ft²
3 bedroom end of terrace house for sale in Millfields, Danbury, Chelmsford, CM3 — £425,000 • 3 bed • 1 bath • 910 ft²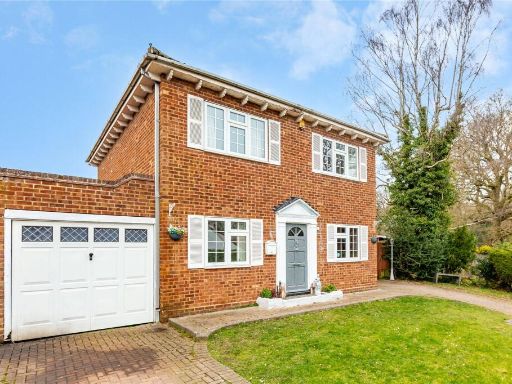 4 bedroom detached house for sale in Nursery Lane, Danbury, Chelmsford, Essex, CM3 — £650,000 • 4 bed • 1 bath • 1662 ft²
4 bedroom detached house for sale in Nursery Lane, Danbury, Chelmsford, Essex, CM3 — £650,000 • 4 bed • 1 bath • 1662 ft²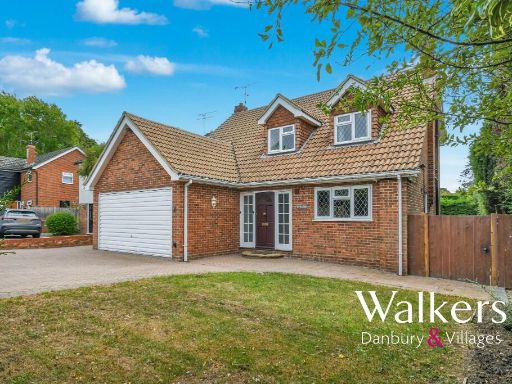 4 bedroom detached house for sale in Mynards Way, Danbury, CM3 — £700,000 • 4 bed • 3 bath • 1839 ft²
4 bedroom detached house for sale in Mynards Way, Danbury, CM3 — £700,000 • 4 bed • 3 bath • 1839 ft²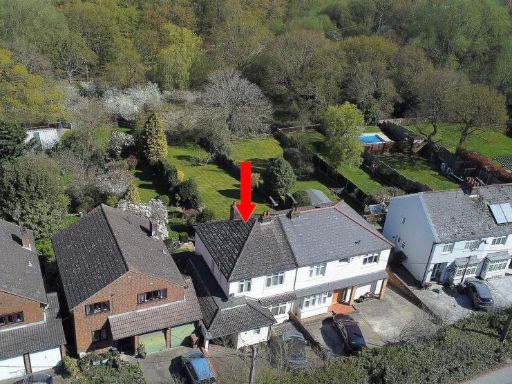 3 bedroom semi-detached house for sale in Main Road, Danbury, CM3 — £500,000 • 3 bed • 2 bath • 1534 ft²
3 bedroom semi-detached house for sale in Main Road, Danbury, CM3 — £500,000 • 3 bed • 2 bath • 1534 ft²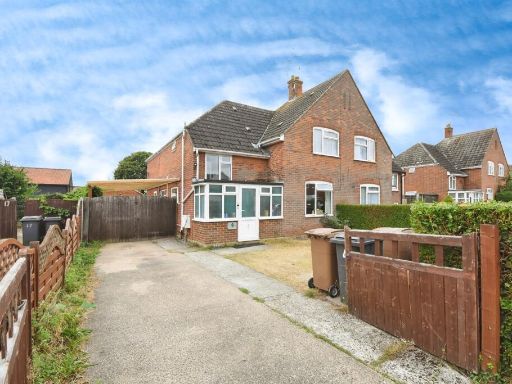 3 bedroom semi-detached house for sale in Lingwood Close, Danbury, Chelmsford, CM3 — £525,000 • 3 bed • 2 bath • 1350 ft²
3 bedroom semi-detached house for sale in Lingwood Close, Danbury, Chelmsford, CM3 — £525,000 • 3 bed • 2 bath • 1350 ft² 3 bedroom detached house for sale in Mill Lane, Danbury, Chelmsford, CM3 — £500,000 • 3 bed • 1 bath • 1179 ft²
3 bedroom detached house for sale in Mill Lane, Danbury, Chelmsford, CM3 — £500,000 • 3 bed • 1 bath • 1179 ft²