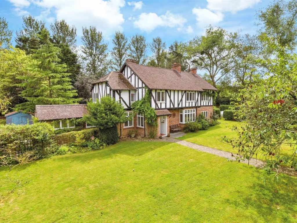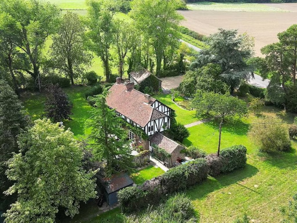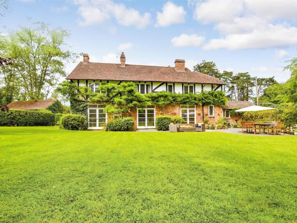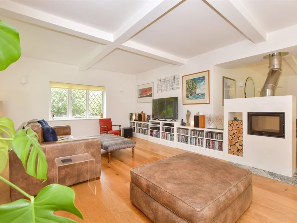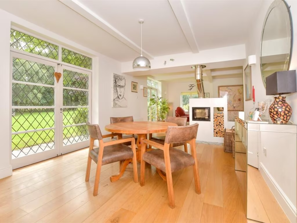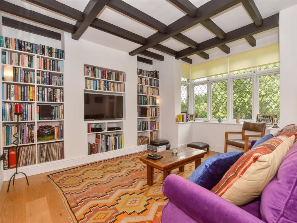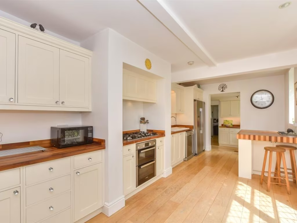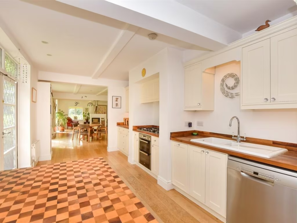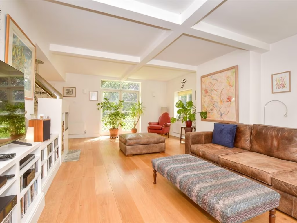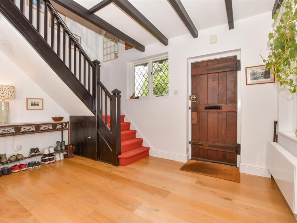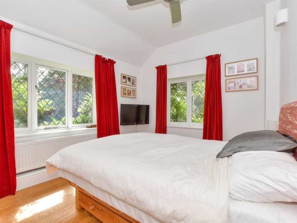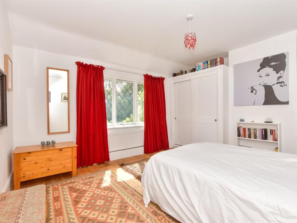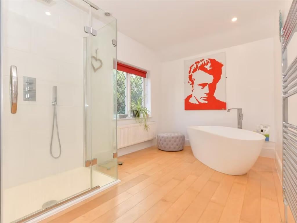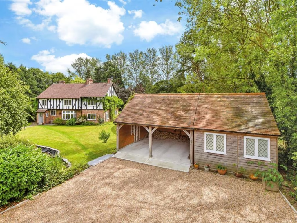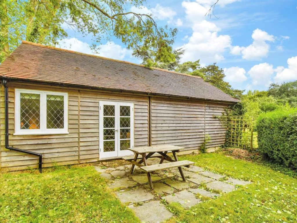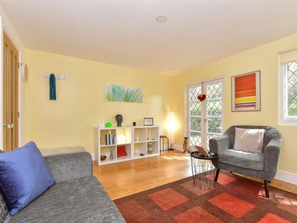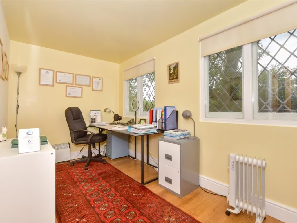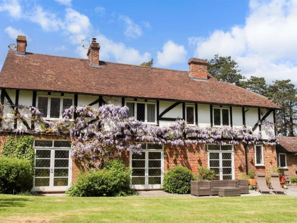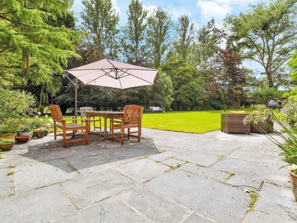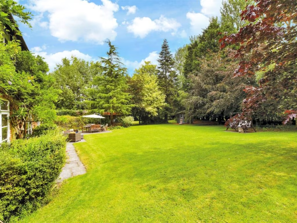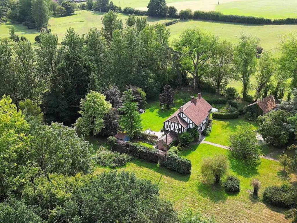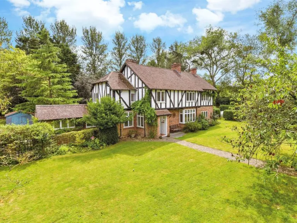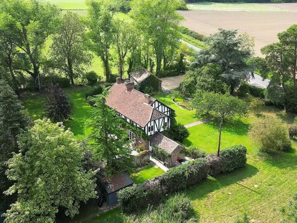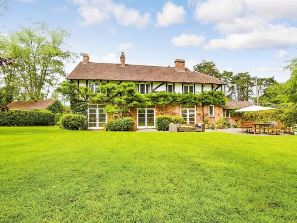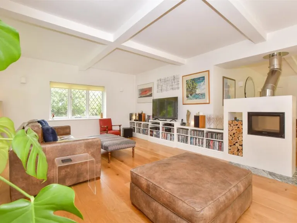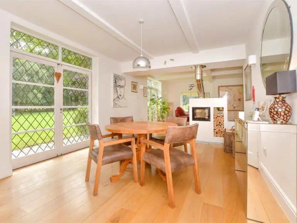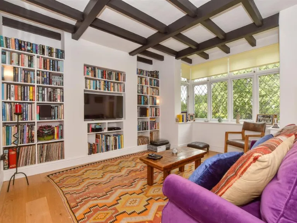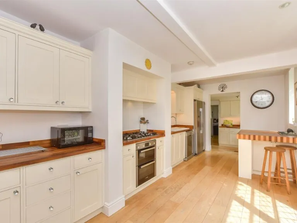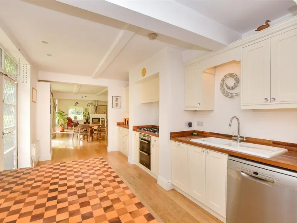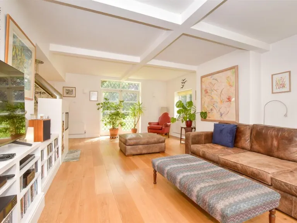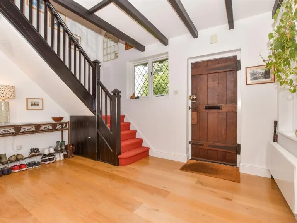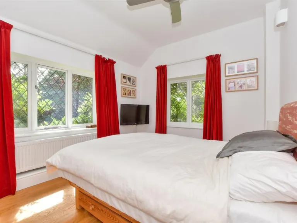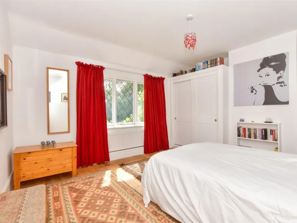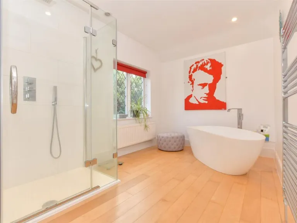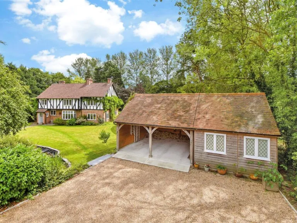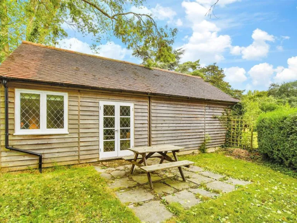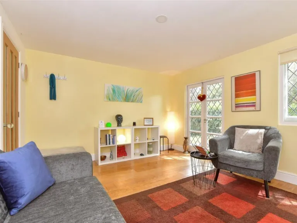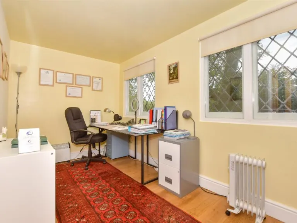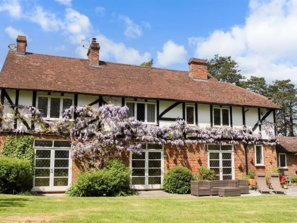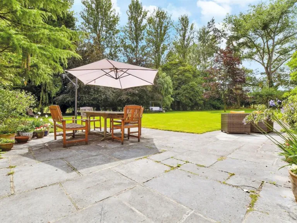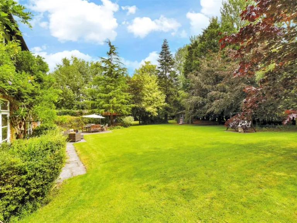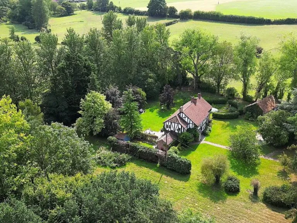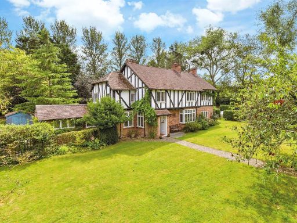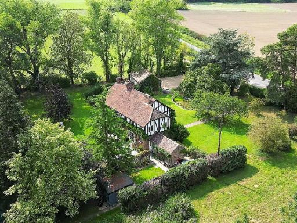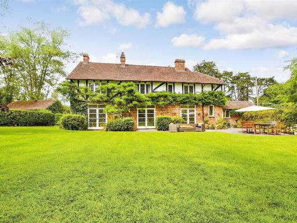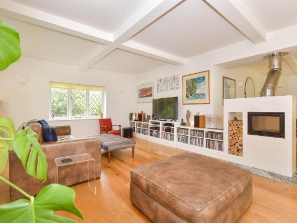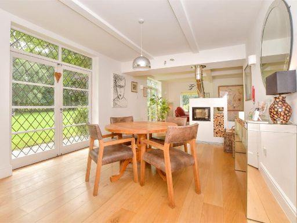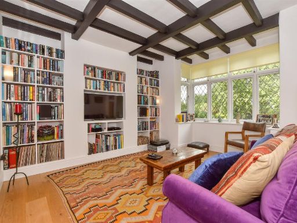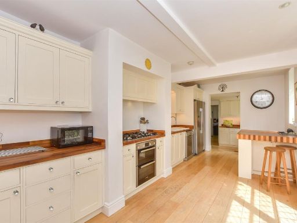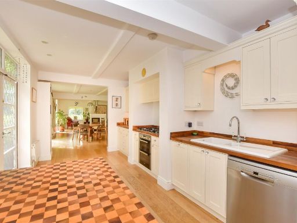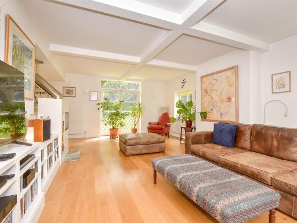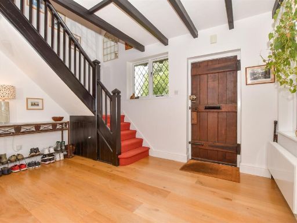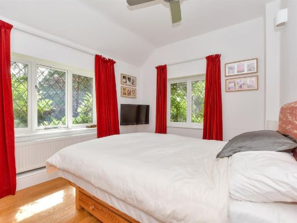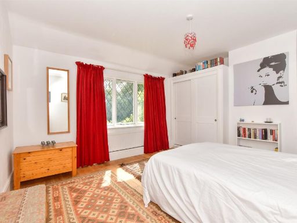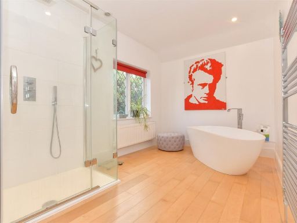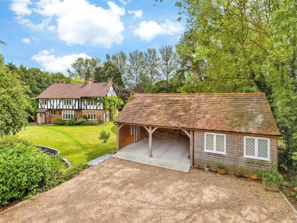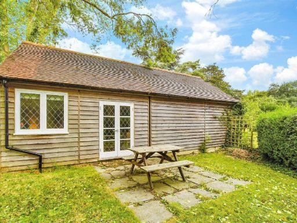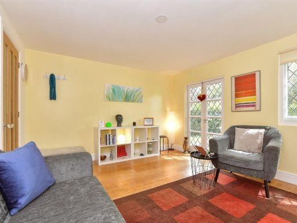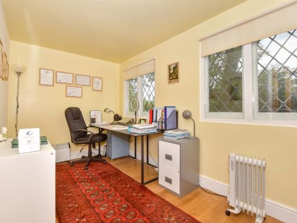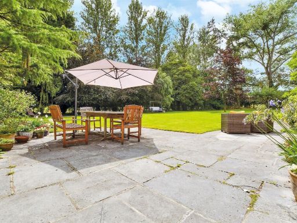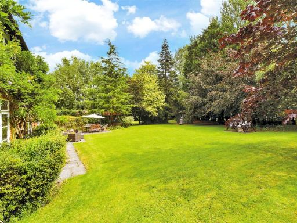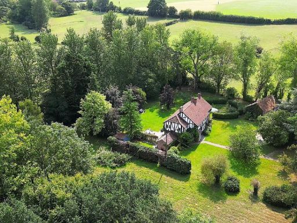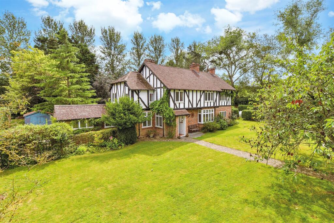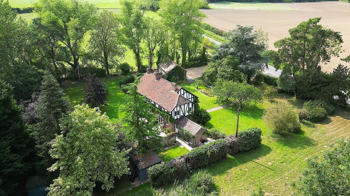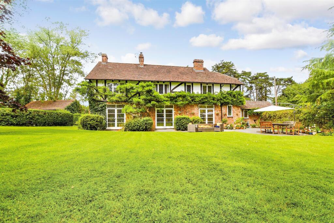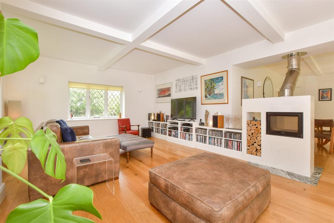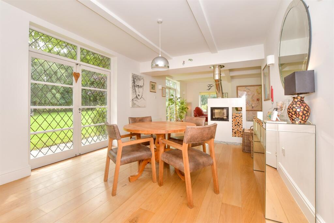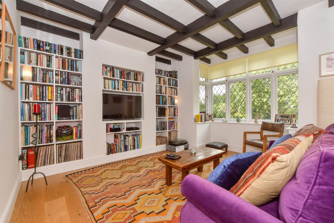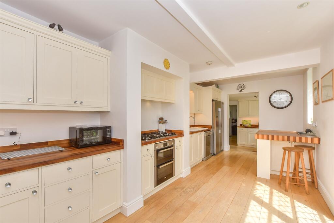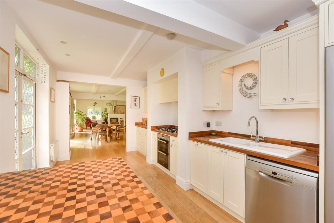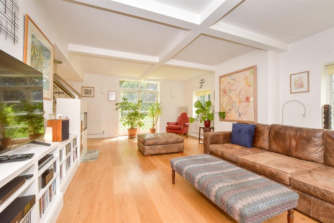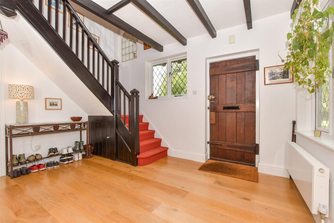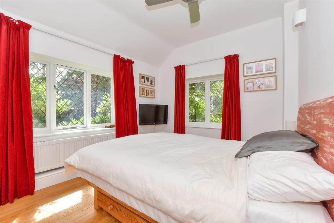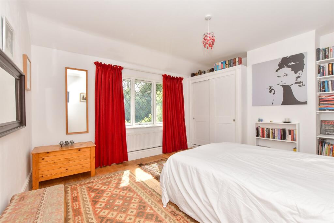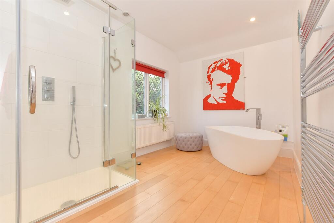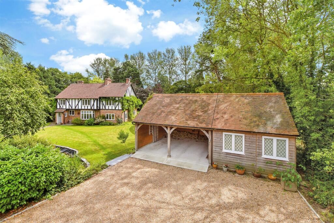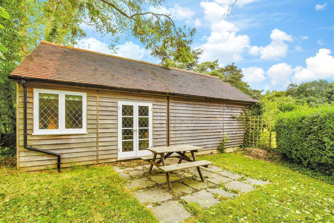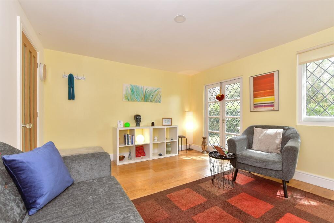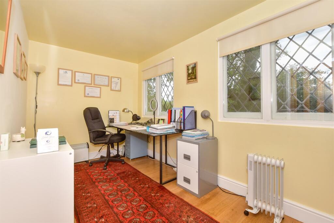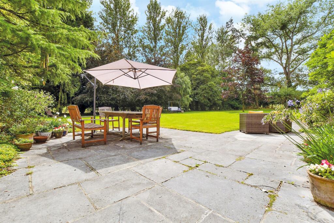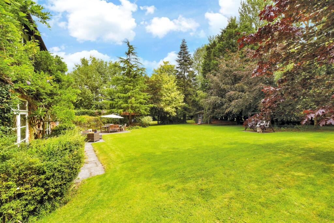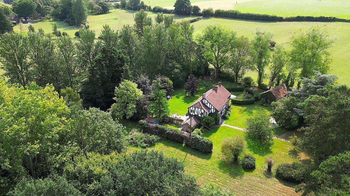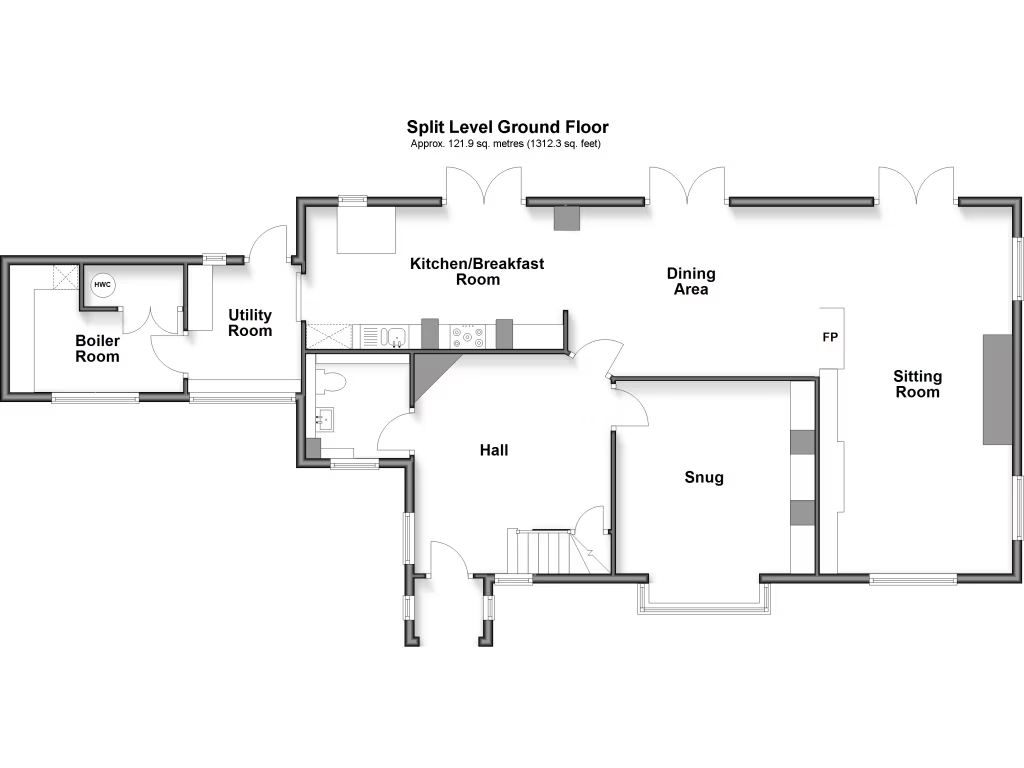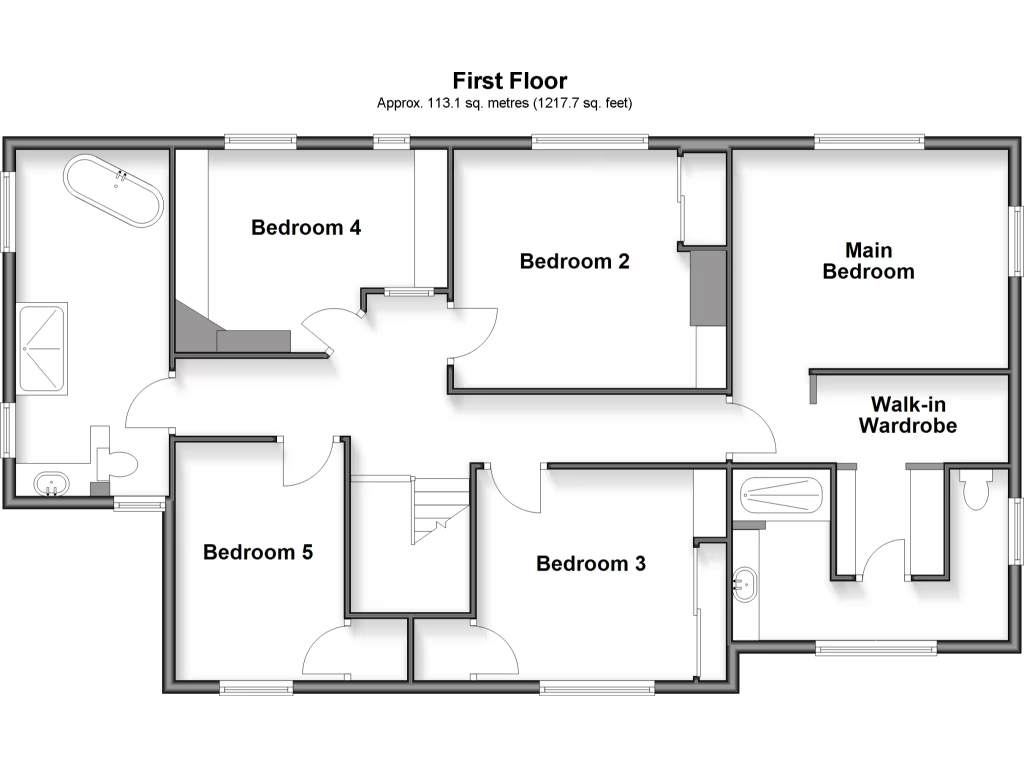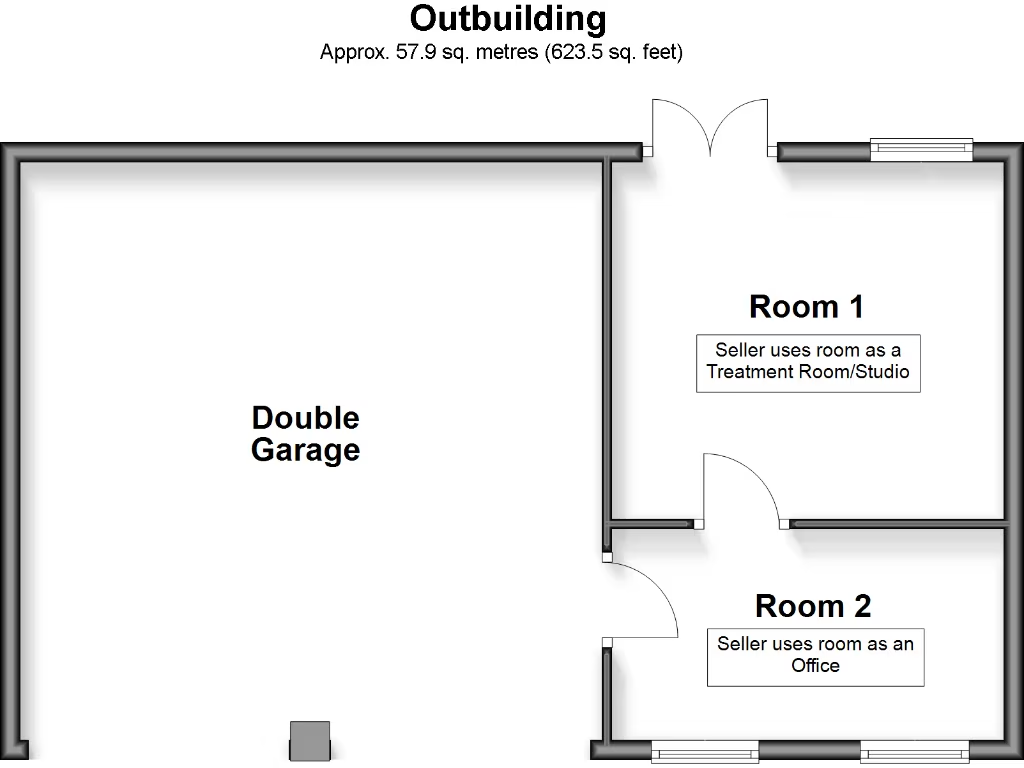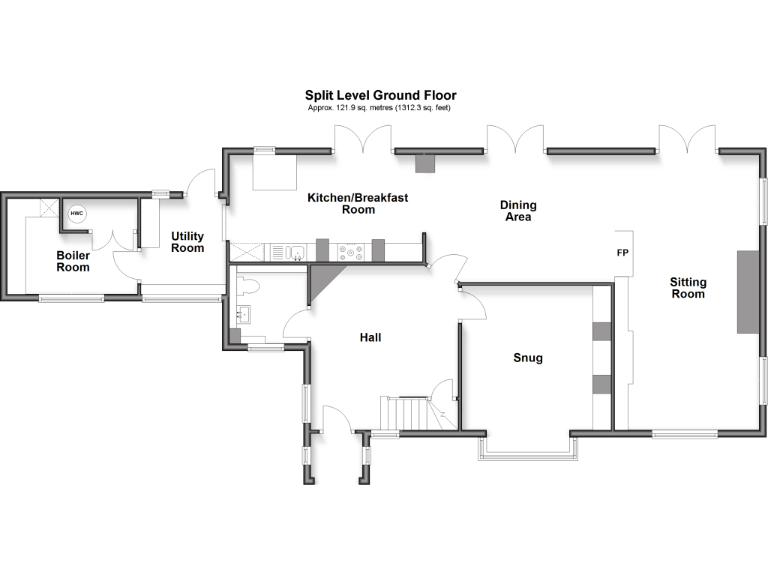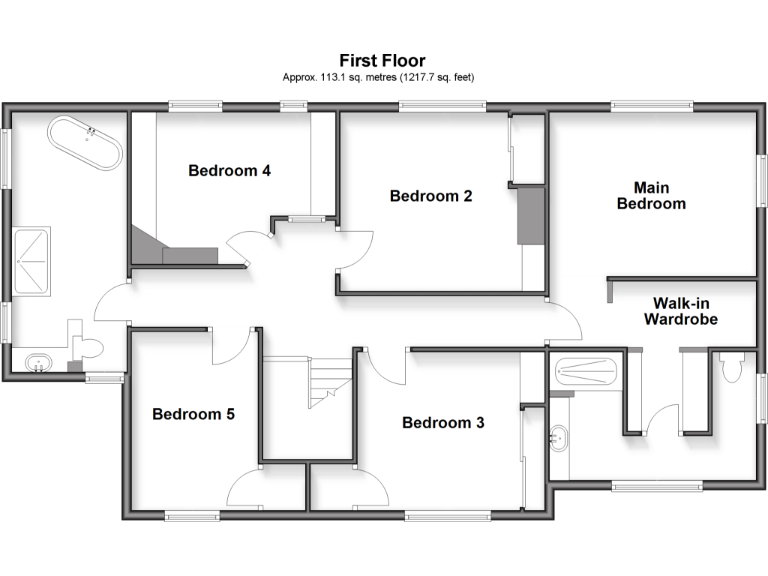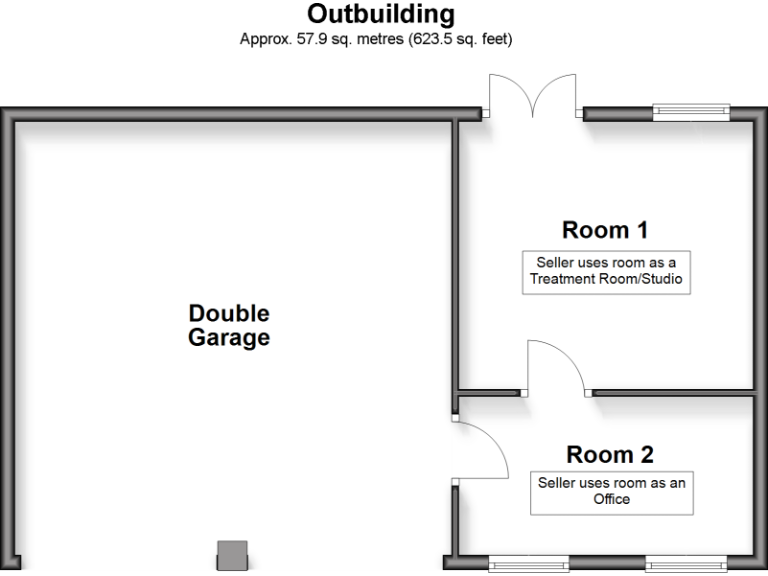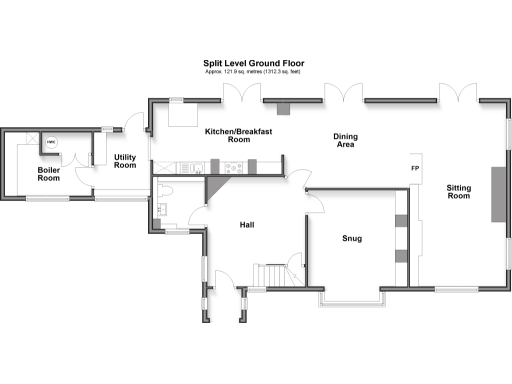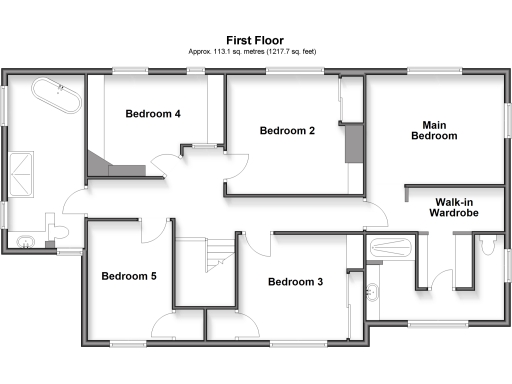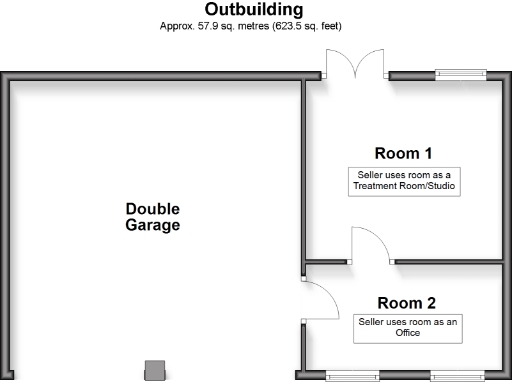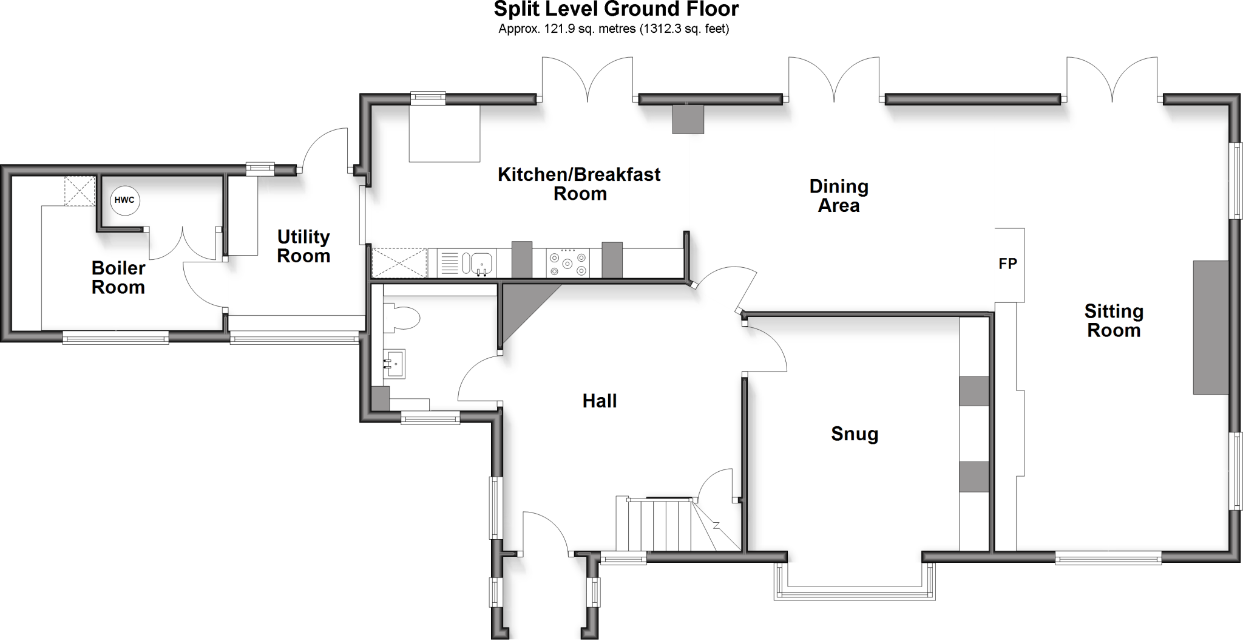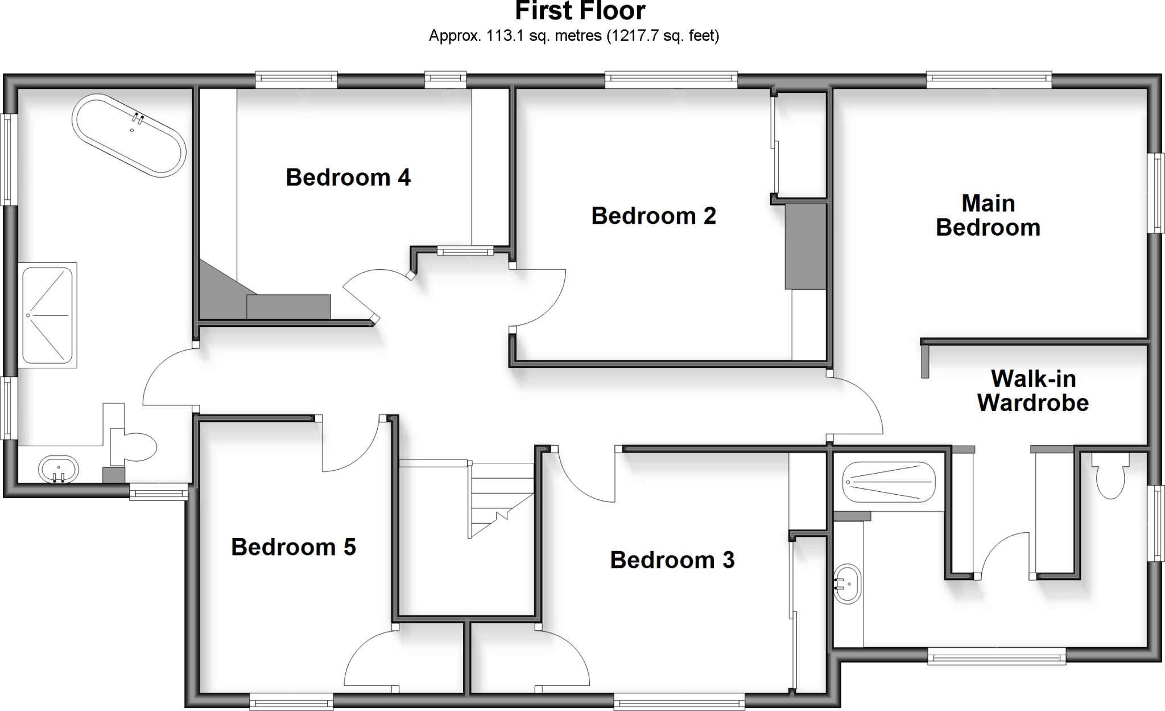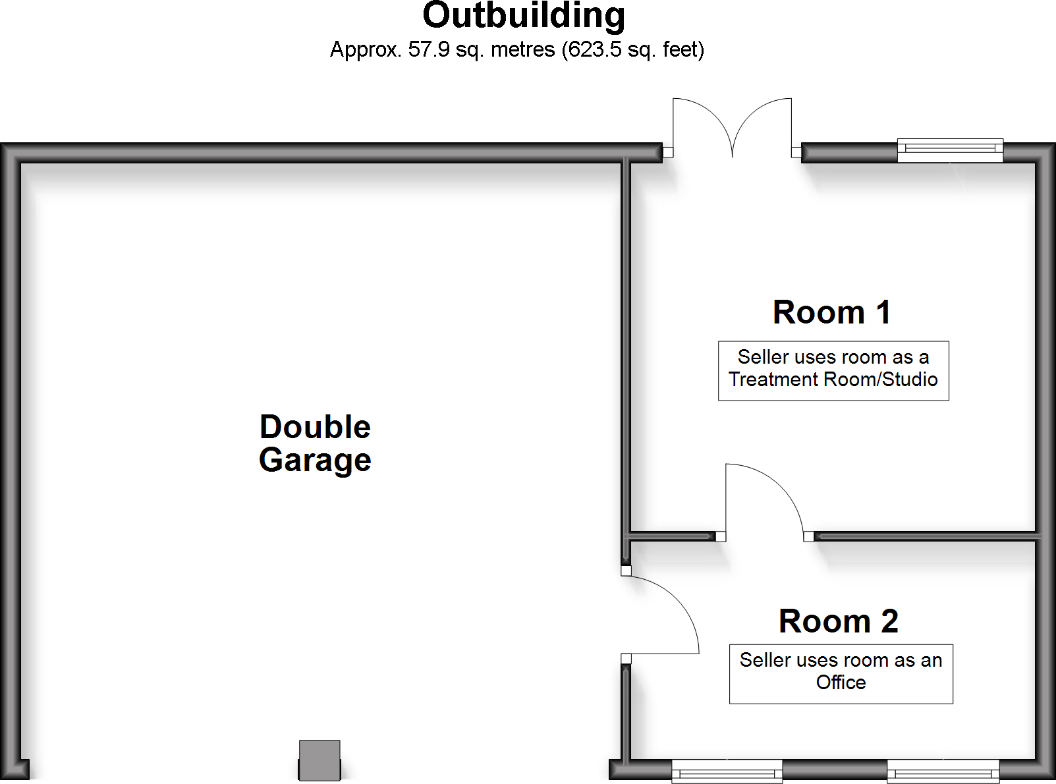Summary - TUDOR COTTAGE CALLEYWELL LANE ALDINGTON ASHFORD TN25 7DU
5 bed 2 bath Detached
Spacious five-bedroom period home with vast private grounds and flexible outbuildings.
5 bedrooms in a refurbished 1920s Tudor-style detached house
1.33 acres of secluded gardens, pond, and paddock backing onto farmland
Triple-aspect L-shaped living area with three sets of French doors
Double oak carport plus office and studio outbuilding for home working
Two bathrooms plus cloakroom for five bedrooms; potential need for more facilities
Oil-fired boiler and radiators; higher running costs than gas alternatives
Cavity walls as built with no assumed additional insulation (energy upgrade potential)
Slow broadband in this rural AONB location; excellent mobile signal
Tudor Cottage is a fully refurbished 1920s five-bedroom detached home set in 1.33 acres of secluded gardens, paddock and mature trees on the edge of Aldington village. The house combines period character — exposed beams, oak doors and a black-and-white Tudor façade — with contemporary comforts such as engineered oak floors, double glazing and a modern kitchen and bathrooms. Three sets of French doors open the principal living space onto a wide terrace and lawns, creating a strong indoor–outdoor flow for family living and entertaining.
The plot is a major asset: expansive lawns, a large pond, vegetable beds, fruit trees and a paddock ideal for hobby equestrian use or leisure conversion. A substantial oak-framed double carport shelters two cars and adjoins a building with two versatile rooms currently used as office and studio — useful for home working or as an income-producing workshop. The village is half a mile away with a primary school, shop, pub and local amenities; Ashford International and the M20 are within easy reach for commuting.
Practical considerations are stated plainly. Heating is oil-fired via boiler and radiators; broadband speeds are slow in this rural location. The property has cavity walls “as built” with no assumed additional insulation, and the council tax band is described as expensive. There are two bathrooms and a cloakroom for five bedrooms, which may require adaptation for larger households. The grounds and substantial outbuildings offer scope for further improvement or conversion, subject to consents.
In summary, this is a characterful country home for buyers seeking space, privacy and versatile ancillary accommodation. It will particularly suit families wanting rural life near good village amenities, buyers seeking a home office or creative studio, or anyone after a large plot with scope to personalise — while accepting the running costs and rural infrastructure trade-offs that come with a sizable, private country property.
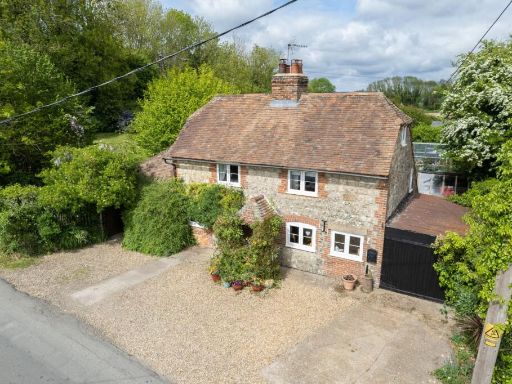 3 bedroom detached house for sale in Roman Road, Aldington, Ashford, Kent, TN25 — £600,000 • 3 bed • 1 bath • 1521 ft²
3 bedroom detached house for sale in Roman Road, Aldington, Ashford, Kent, TN25 — £600,000 • 3 bed • 1 bath • 1521 ft²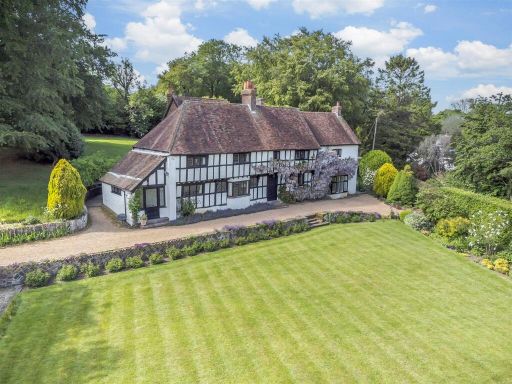 6 bedroom detached house for sale in Canterbury, Kent, CT4 — £1,750,000 • 6 bed • 4 bath • 18199 ft²
6 bedroom detached house for sale in Canterbury, Kent, CT4 — £1,750,000 • 6 bed • 4 bath • 18199 ft²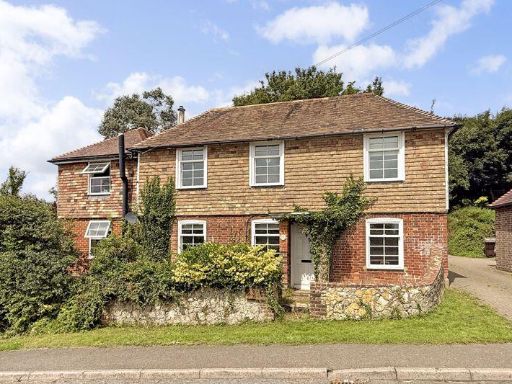 4 bedroom detached house for sale in Aldington, TN25 — £685,000 • 4 bed • 2 bath • 1989 ft²
4 bedroom detached house for sale in Aldington, TN25 — £685,000 • 4 bed • 2 bath • 1989 ft²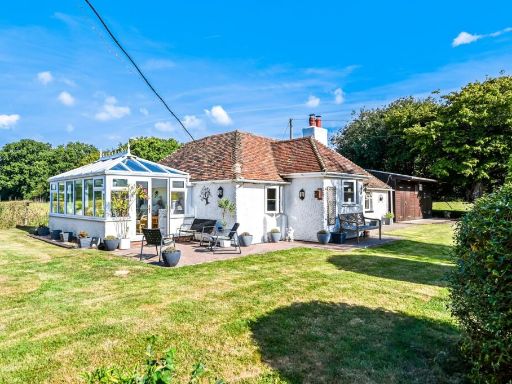 2 bedroom detached bungalow for sale in Priory Road, Bilsington, TN25 — £600,000 • 2 bed • 1 bath • 877 ft²
2 bedroom detached bungalow for sale in Priory Road, Bilsington, TN25 — £600,000 • 2 bed • 1 bath • 877 ft²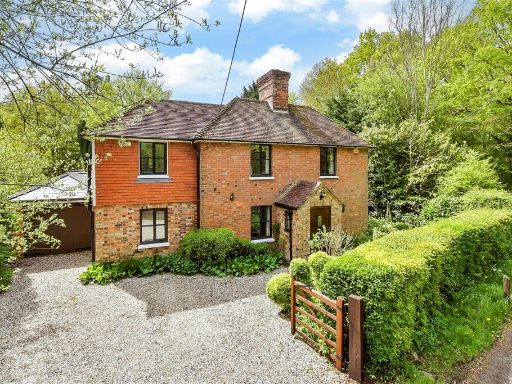 4 bedroom detached house for sale in Harbourne Lane, High Halden, Ashford, Kent, TN26 — £800,000 • 4 bed • 2 bath • 1809 ft²
4 bedroom detached house for sale in Harbourne Lane, High Halden, Ashford, Kent, TN26 — £800,000 • 4 bed • 2 bath • 1809 ft²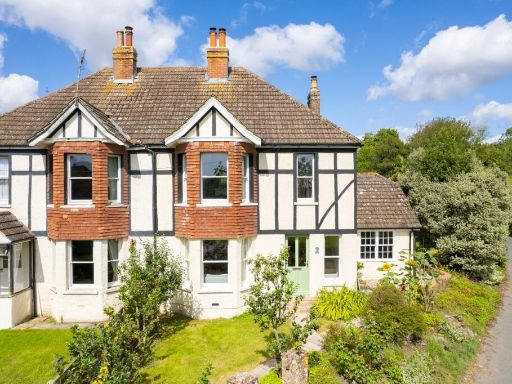 3 bedroom semi-detached house for sale in Postling, Hythe, CT21 — £475,000 • 3 bed • 1 bath • 1679 ft²
3 bedroom semi-detached house for sale in Postling, Hythe, CT21 — £475,000 • 3 bed • 1 bath • 1679 ft²