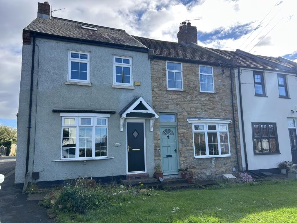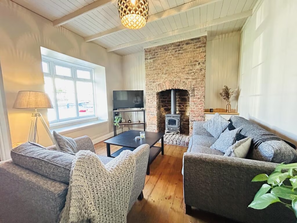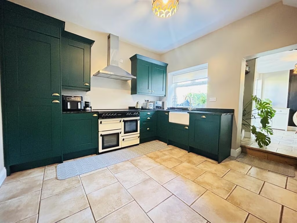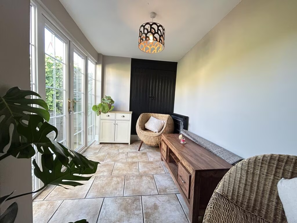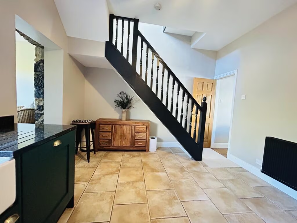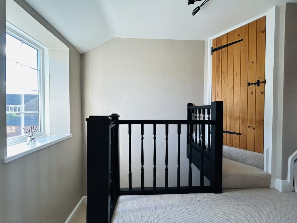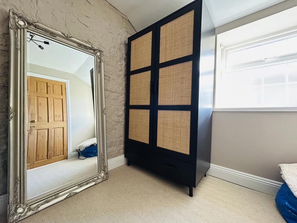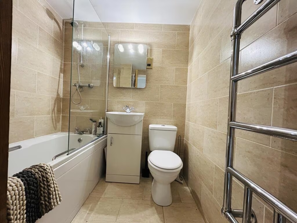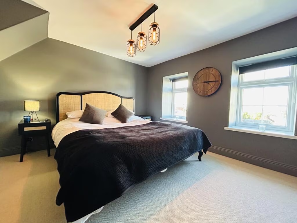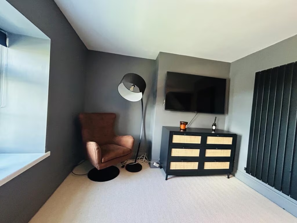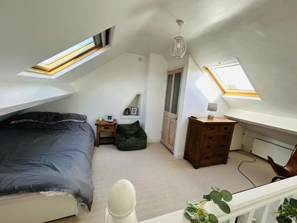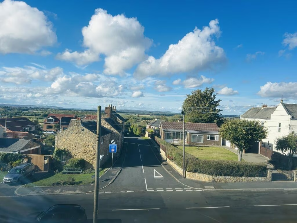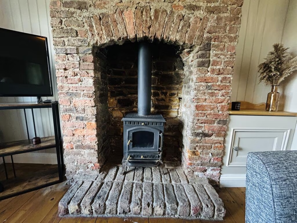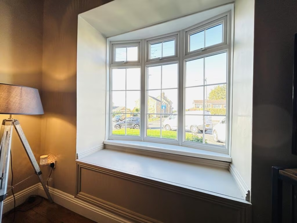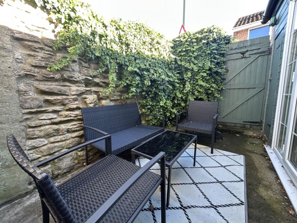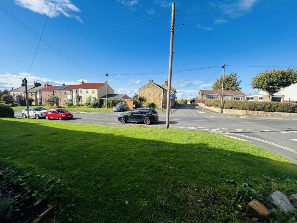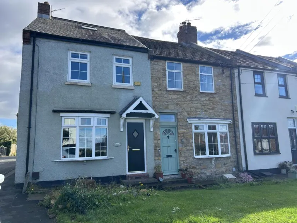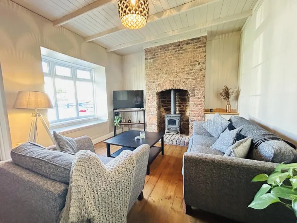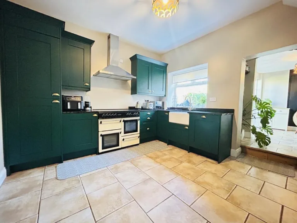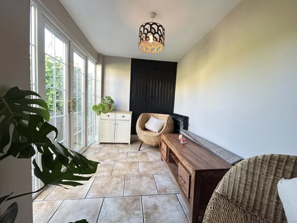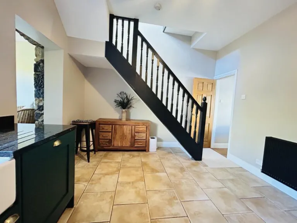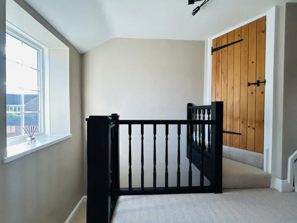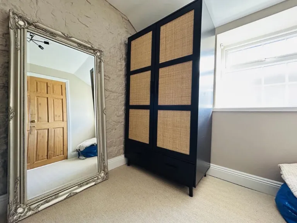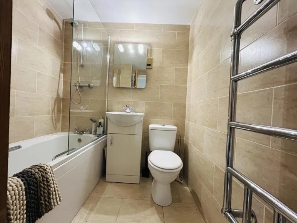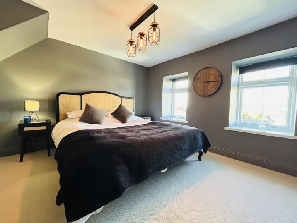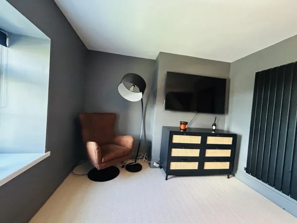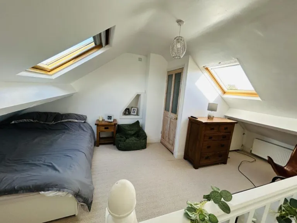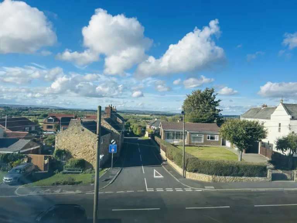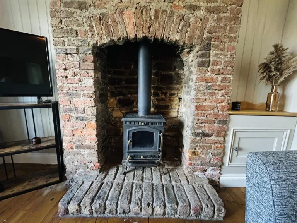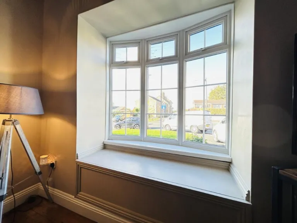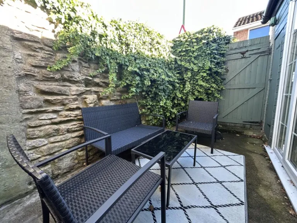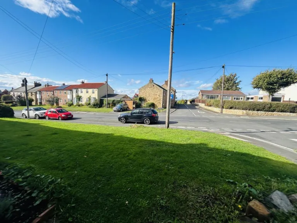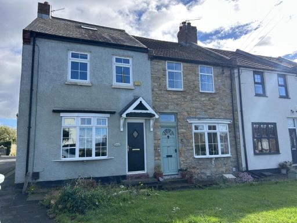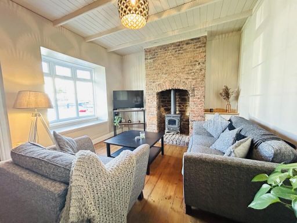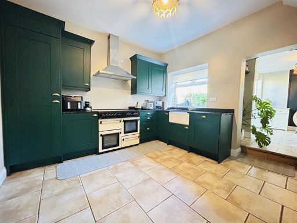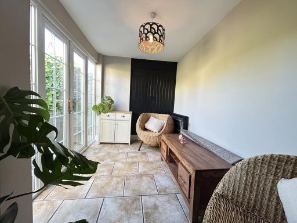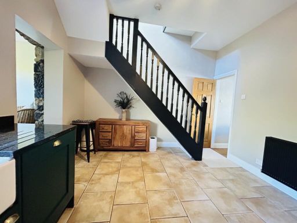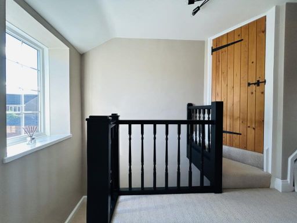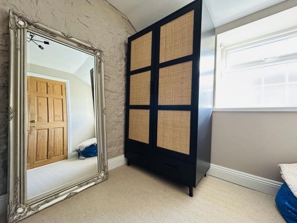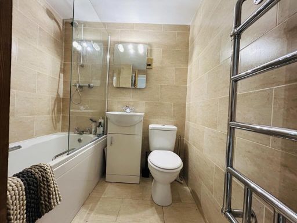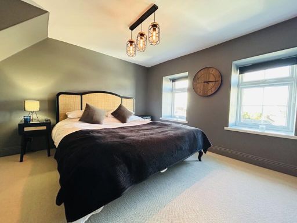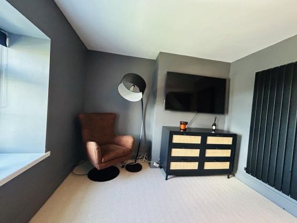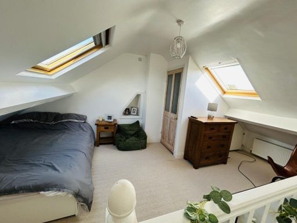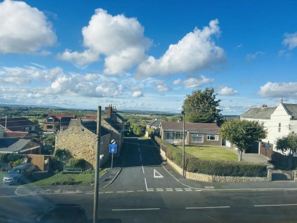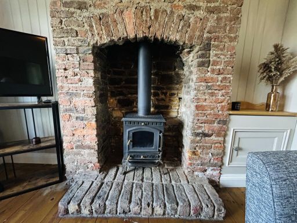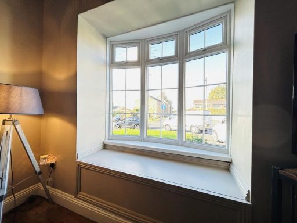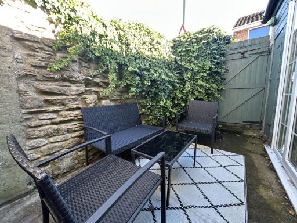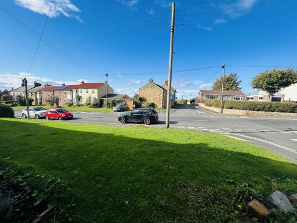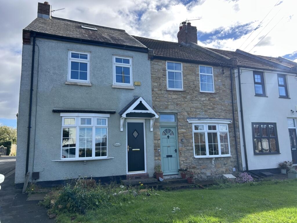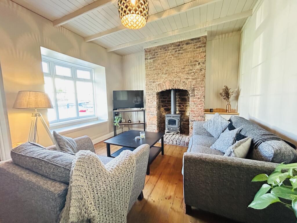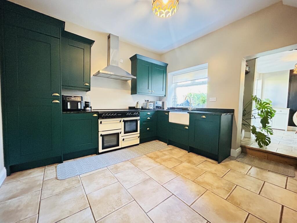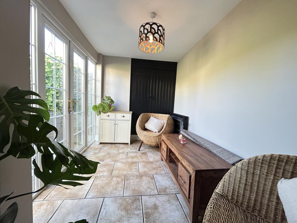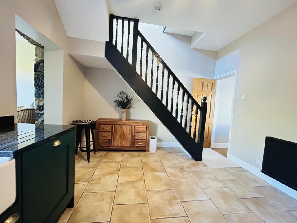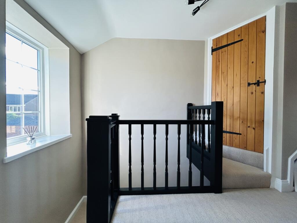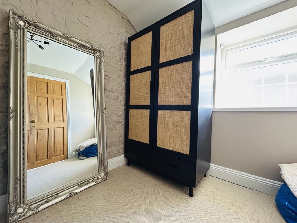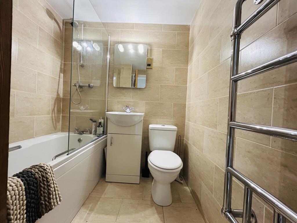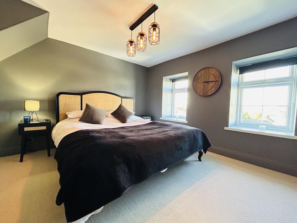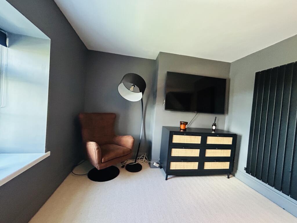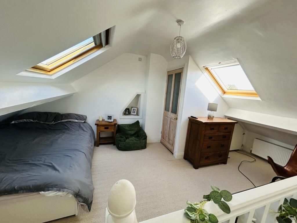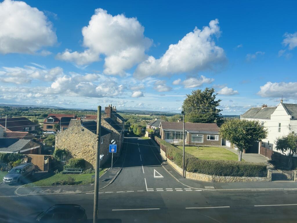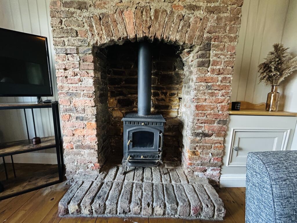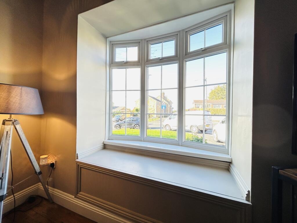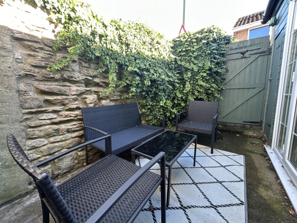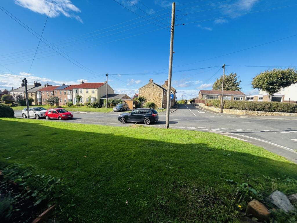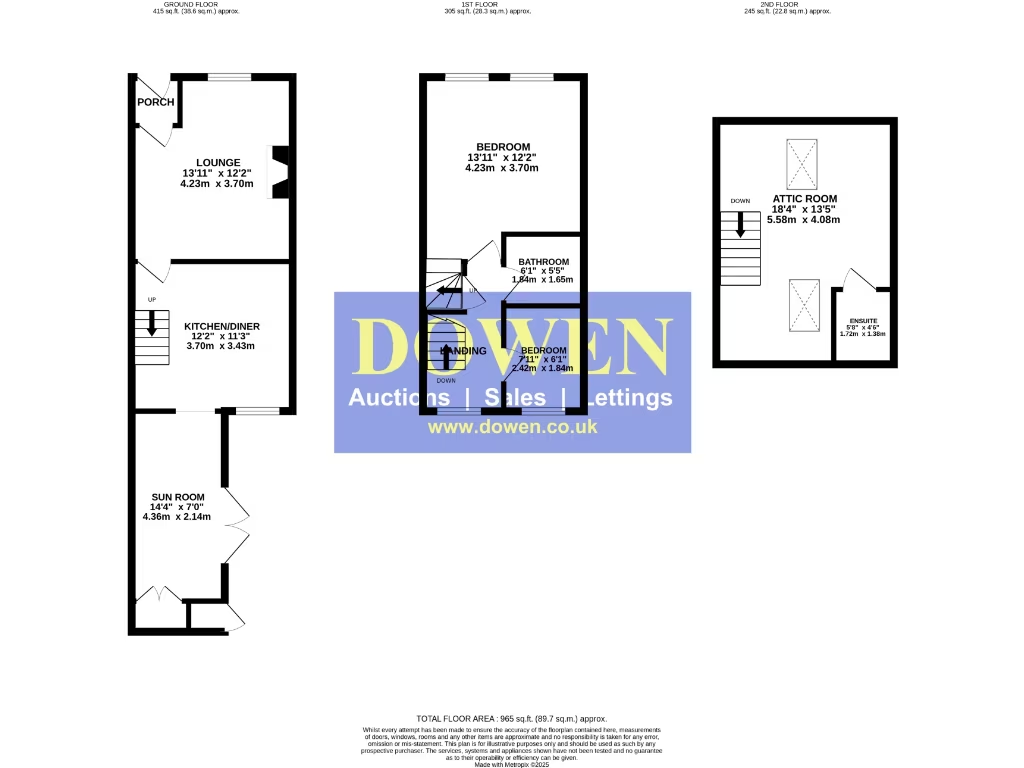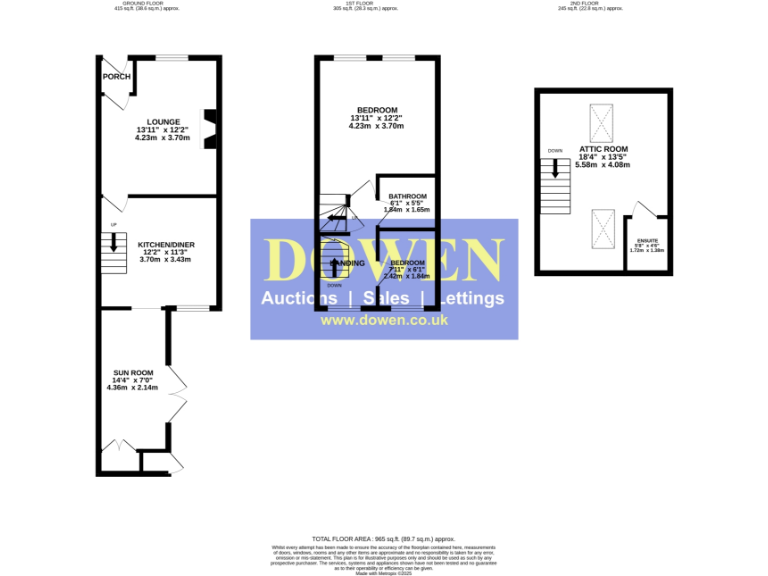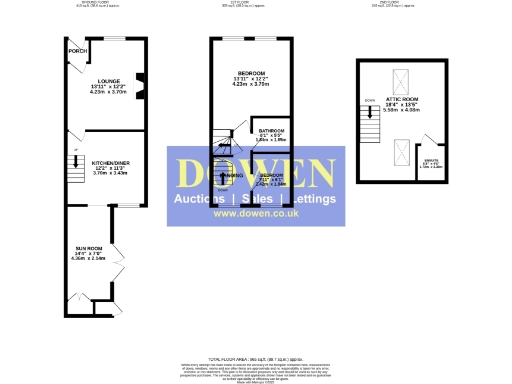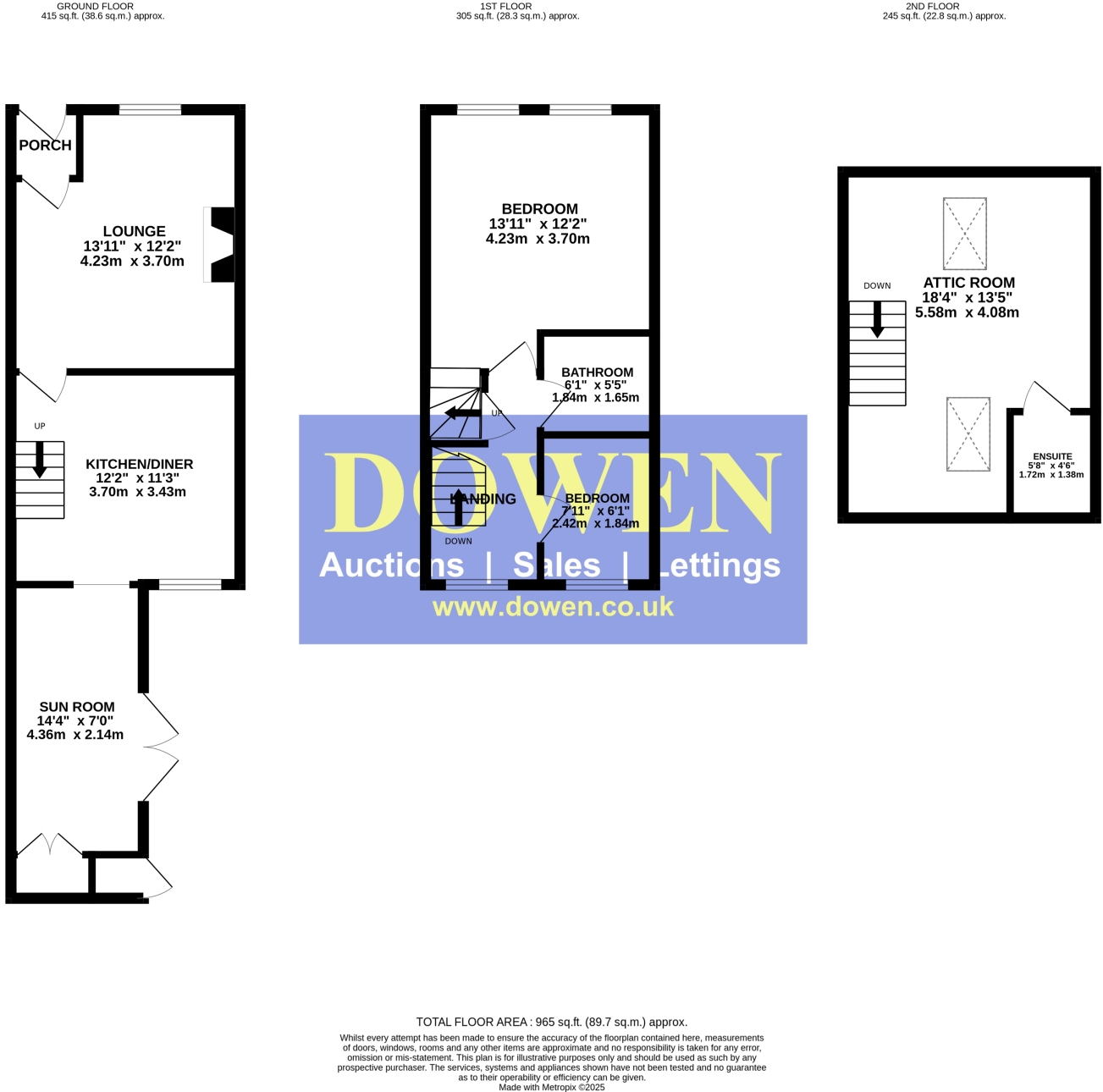Summary - South Street, West Rainton, Co Durham, DH4 DH4 6PA
2 bed 2 bath End of Terrace
Charming Victorian two-bed cottage with attic ensuite, five miles from Durham..
Two double bedrooms plus attic room with ensuite shower
Character features: exposed brick, beamed ceilings, wood-burning stove
Well-fitted kitchen, rear sun/sitting room with patio doors
UPVC double glazing and gas central heating throughout
Approximately 925 sq ft internal space over three floors
Very small plot; limited outdoor space and private parking
On-street parking only, no off-street parking provided
Convenient location: local shops, good schools, easy A1(M) access
This charming Victorian end-terraced cottage in West Rainton combines period character with practical family living across three floors. The house offers two double bedrooms on the first floor plus a useful attic room with Velux windows and an ensuite shower — ideal for a home office, guest room or teenage retreat. The cosy lounge with exposed brick and wood-burning stove creates a warm focal point, while a well-fitted kitchen and rear sun/sitting room provide everyday practicality.
Externally the property has a small lawned frontage and a private rear yard. Parking is on-street only, and the plot is very small, so outdoor space is limited. The cottage benefits from UPVC double glazing and gas central heating, and at around 925 sq ft provides a deceptively generous internal layout for DH4.
Location is a strong selling point: village amenities, a primary school nearby, good bus links and quick access to the A1(M) and A690 make commuting straightforward. Durham city centre is approximately five miles away, offering wider shopping, leisure and cultural options. Overall, the house will suit families or buyers seeking a characterful home near transport links, but those wanting larger gardens or off-street parking may find limitations.
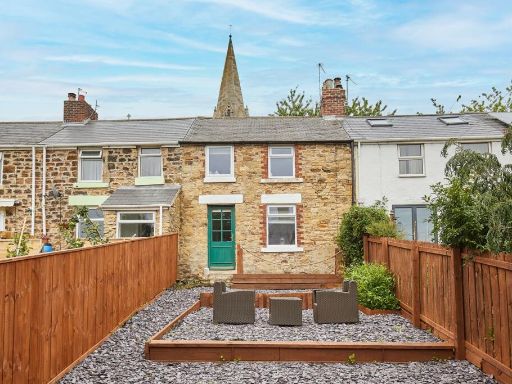 2 bedroom terraced house for sale in Church Row, West Rainton, Houghton le Spring, Tyne And Wear, DH4 — £165,000 • 2 bed • 1 bath • 905 ft²
2 bedroom terraced house for sale in Church Row, West Rainton, Houghton le Spring, Tyne And Wear, DH4 — £165,000 • 2 bed • 1 bath • 905 ft²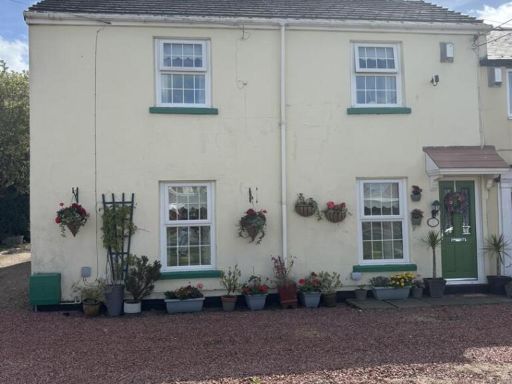 4 bedroom end of terrace house for sale in South Street, West Rainton, DH4 — £275,000 • 4 bed • 1 bath • 969 ft²
4 bedroom end of terrace house for sale in South Street, West Rainton, DH4 — £275,000 • 4 bed • 1 bath • 969 ft²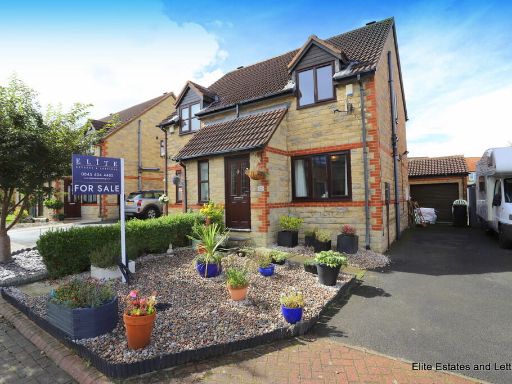 2 bedroom semi-detached house for sale in St Godrics Drive, West Rainton, DH4 — £129,000 • 2 bed • 1 bath • 301 ft²
2 bedroom semi-detached house for sale in St Godrics Drive, West Rainton, DH4 — £129,000 • 2 bed • 1 bath • 301 ft²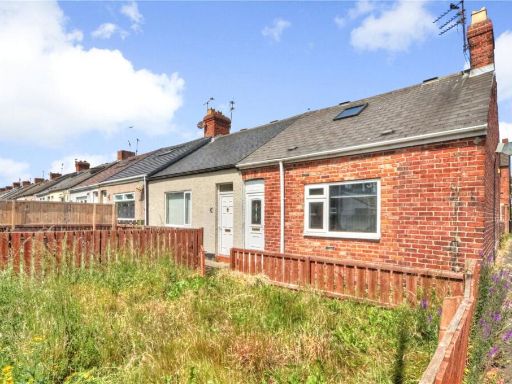 2 bedroom end of terrace house for sale in South View Terrace, Houghton Le Spring, Tyne and Wear, DH4 — £68,000 • 2 bed • 1 bath • 743 ft²
2 bedroom end of terrace house for sale in South View Terrace, Houghton Le Spring, Tyne and Wear, DH4 — £68,000 • 2 bed • 1 bath • 743 ft²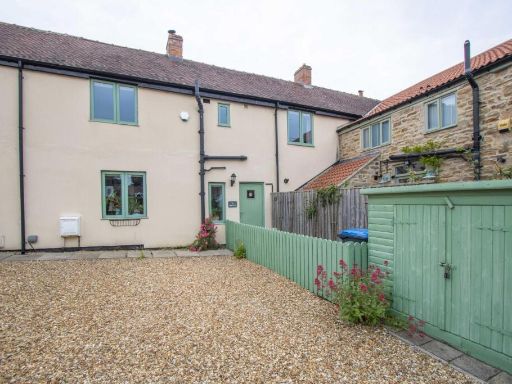 2 bedroom cottage for sale in Sunderland Bridge, Croxdale, Durham, DH6 — £239,950 • 2 bed • 1 bath • 926 ft²
2 bedroom cottage for sale in Sunderland Bridge, Croxdale, Durham, DH6 — £239,950 • 2 bed • 1 bath • 926 ft²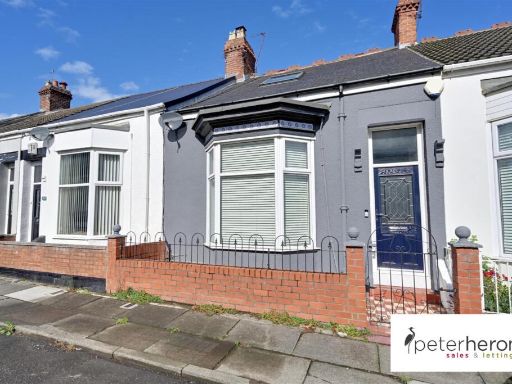 2 bedroom cottage for sale in Dene Street, Pallion, Sunderland, SR4 — £89,950 • 2 bed • 1 bath • 964 ft²
2 bedroom cottage for sale in Dene Street, Pallion, Sunderland, SR4 — £89,950 • 2 bed • 1 bath • 964 ft²