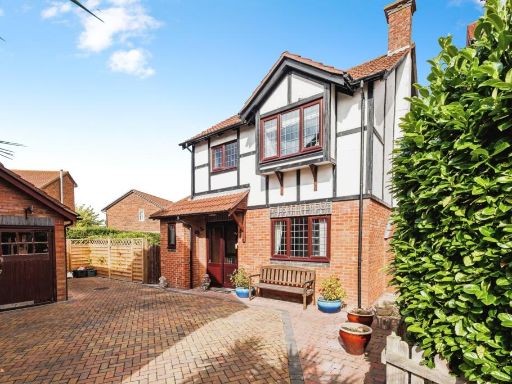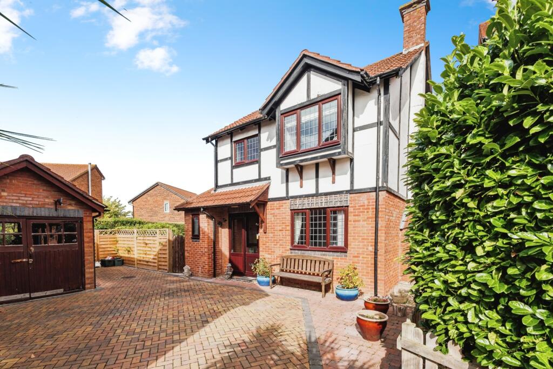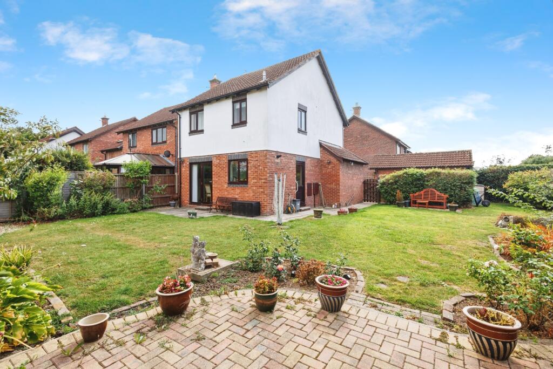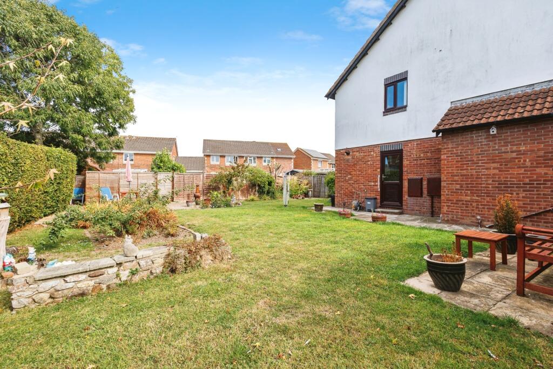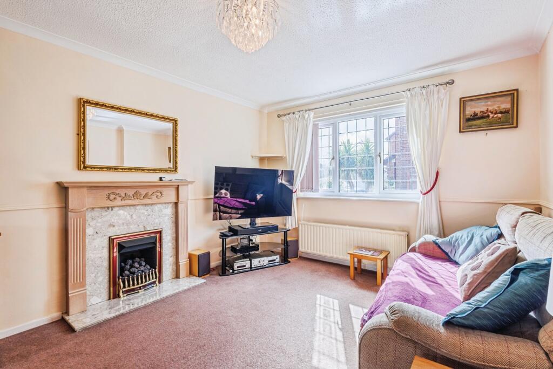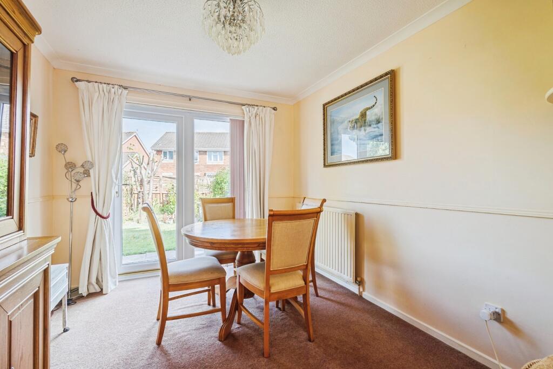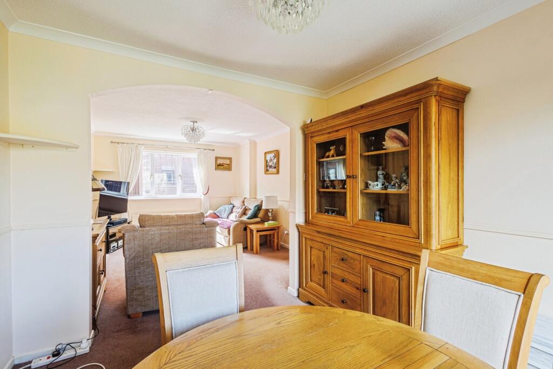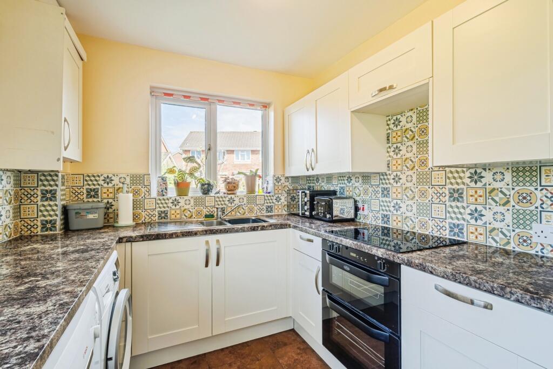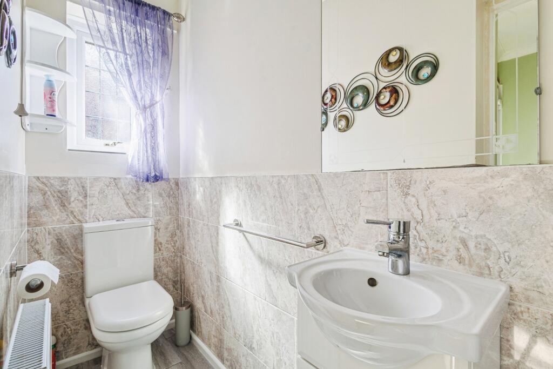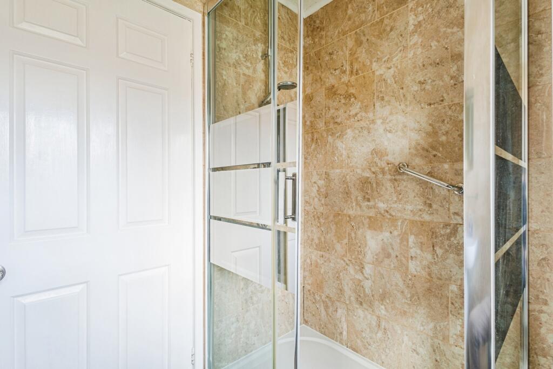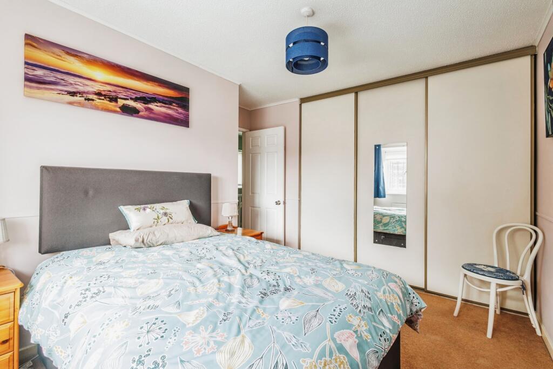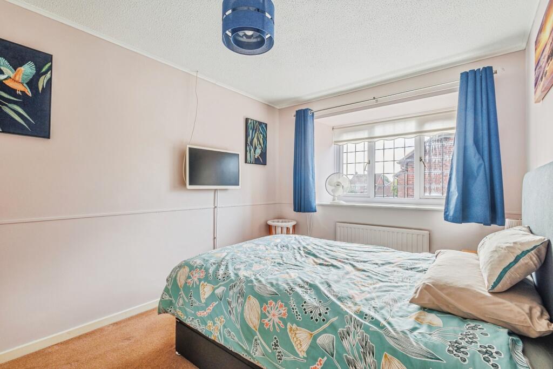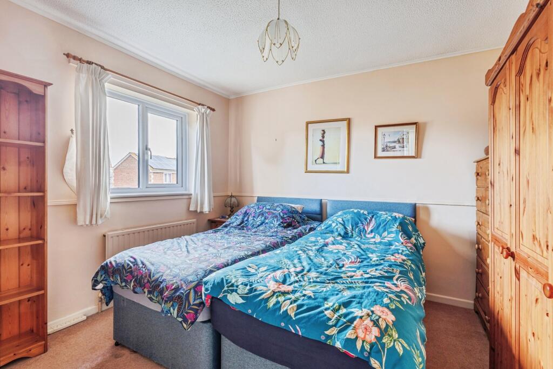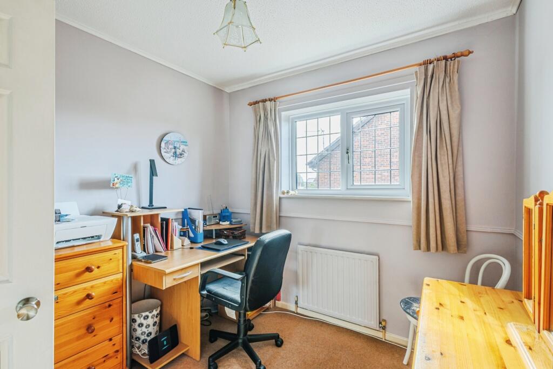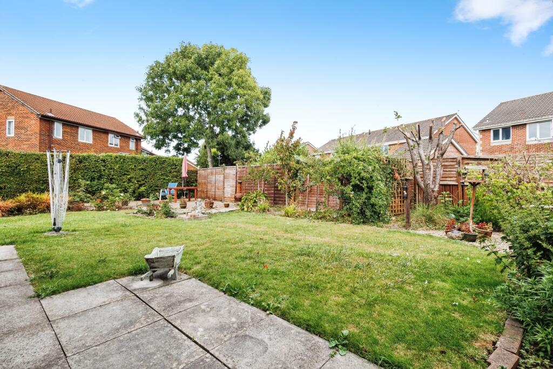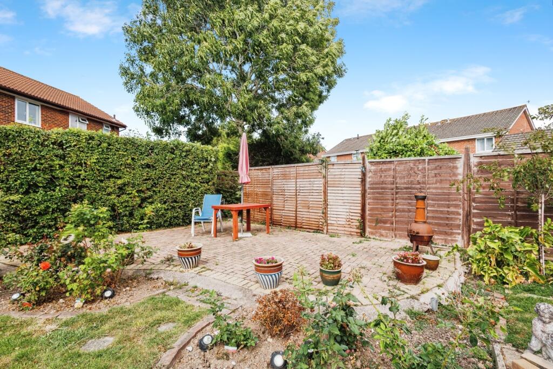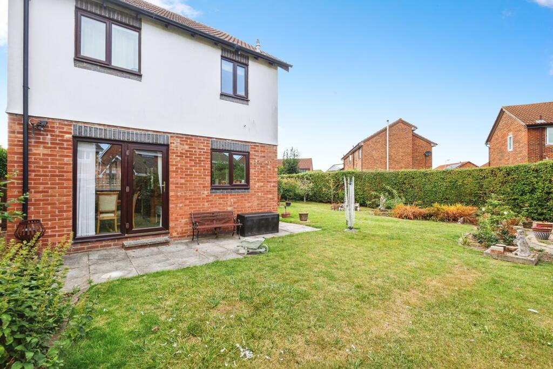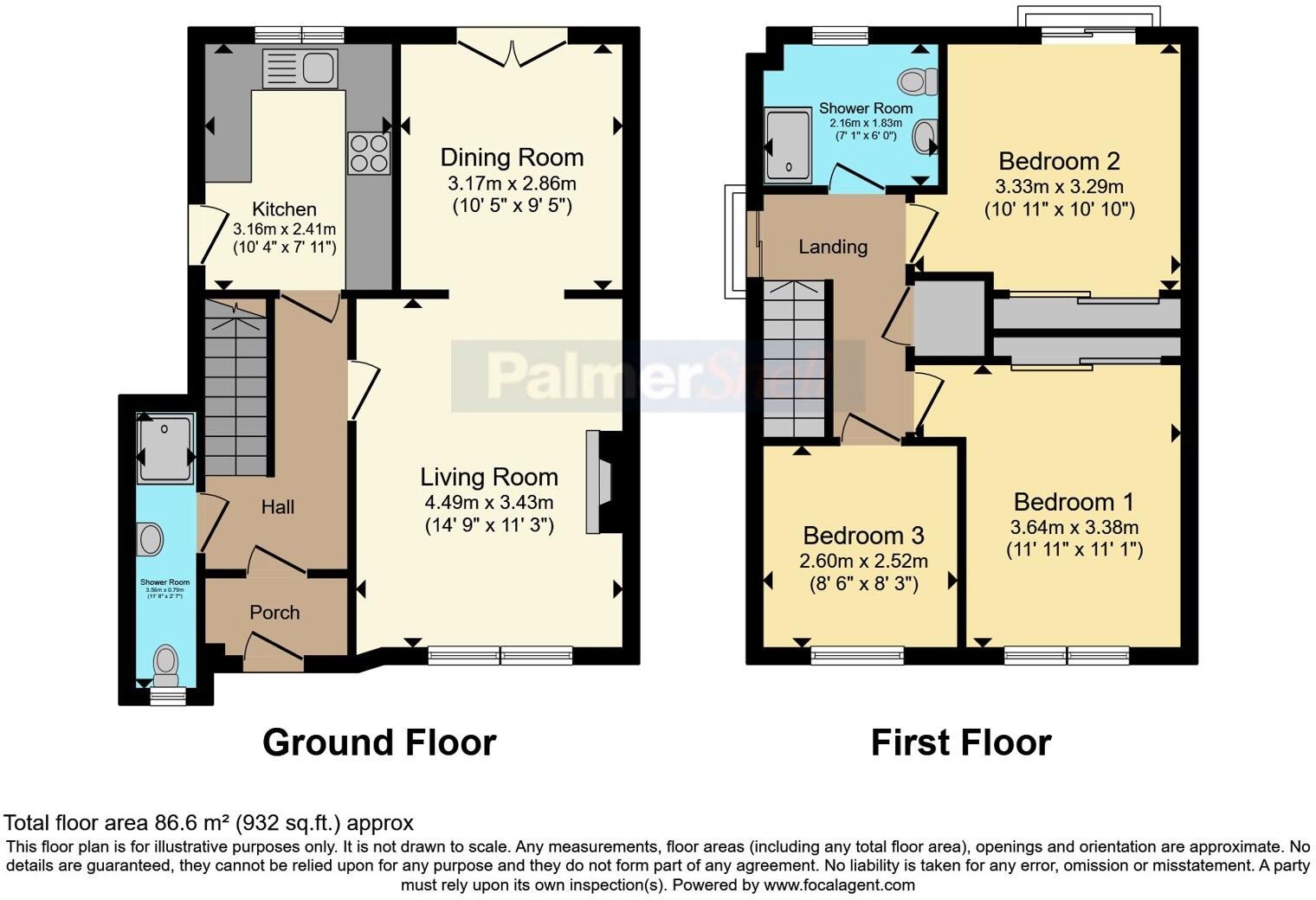- Chain-free three-bedroom detached home with characterful Tudor Revival features
- Generous wraparound garden with scope to extend (planning required)
- Detached garage plus large driveway providing multiple parking spaces
- Approx 932 sq ft across two storeys, average overall size
- Mains gas boiler and radiators; double glazing installed before 2002
- Built 1983–1990; likely needs internal modernisation and cosmetic updating
- Very low local crime, fast broadband, easy access to M5
- Nearby schools mixed Ofsted ratings; some require improvement
This chain-free three-bedroom detached home in Sadbury Close sits on a generous wraparound garden, offering immediate outdoor space and clear scope to extend (subject to planning). The layout includes a porch, separate living and dining rooms, a fitted kitchen, downstairs shower room and two upstairs bathrooms, giving flexible family accommodation across roughly 932 sq ft.
Period exterior details and a solid 1980s build give the property character, while double glazing (installed before 2002) and mains gas central heating provide basic comforts. A detached garage and large driveway deliver useful storage and parking; the garage could also be converted to a home office or hobby room, subject to permissions.
There is realistic potential to modernise and add value, but buyers should budget for updates to internal finishes and services to bring the house fully up to contemporary standards. Any extension will require planning consent. Nearby schools and easy access to the M5 make this a practical choice for families and commuters.
Overall, the property is well placed in a very low-crime, affluent area with fast broadband and good local bus links. It suits buyers seeking a family home with garden space and renovation potential, or investors looking to improve and add value.
































