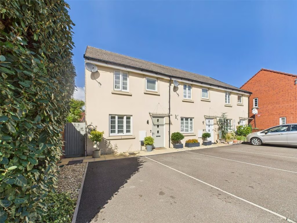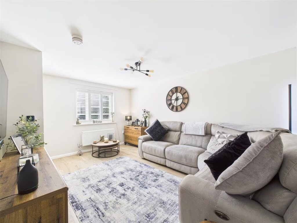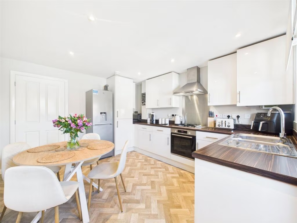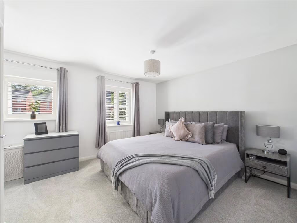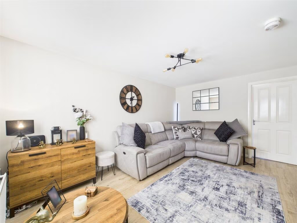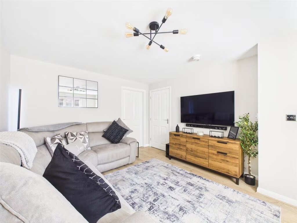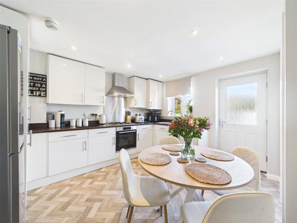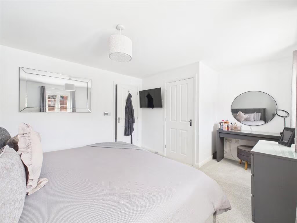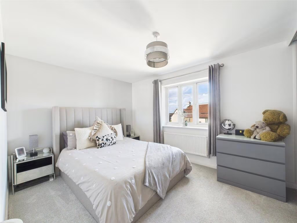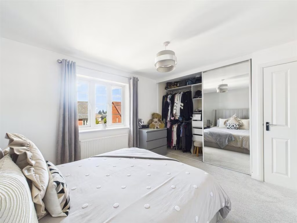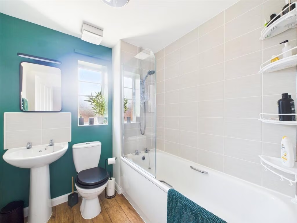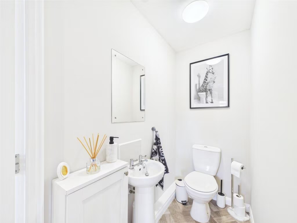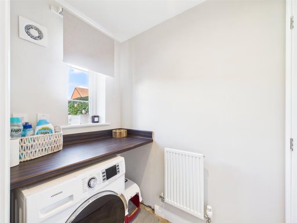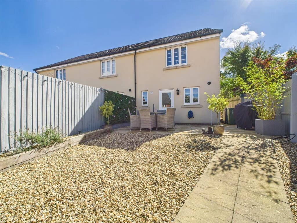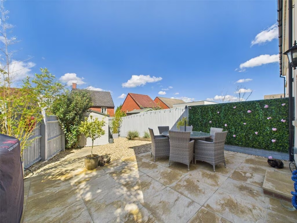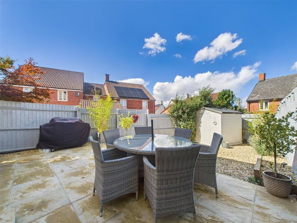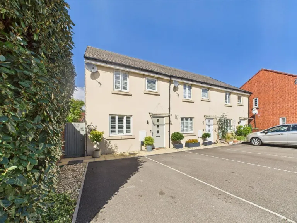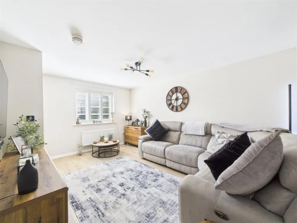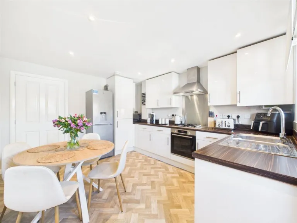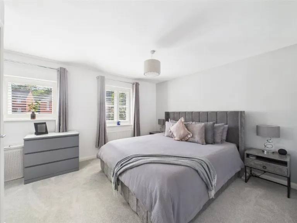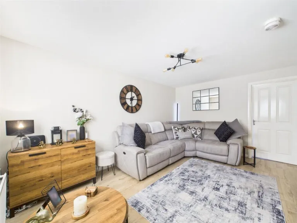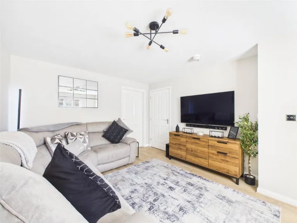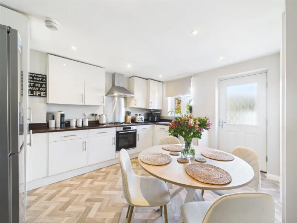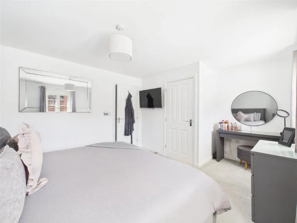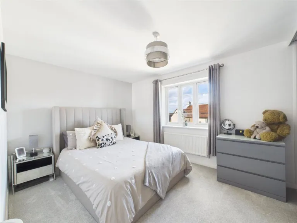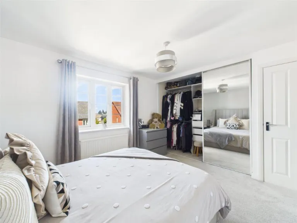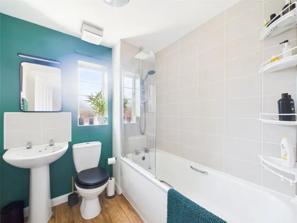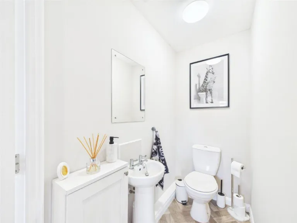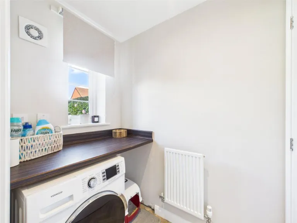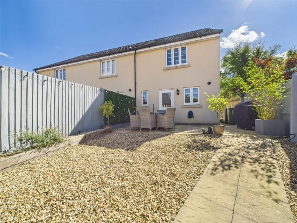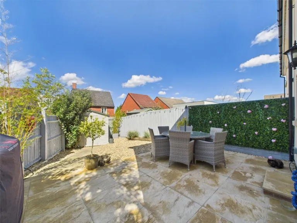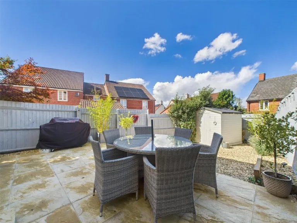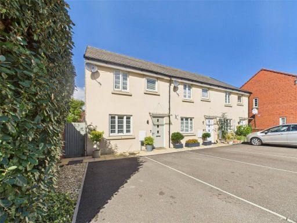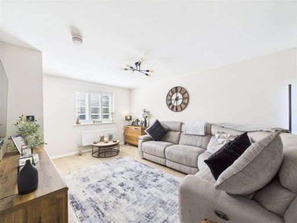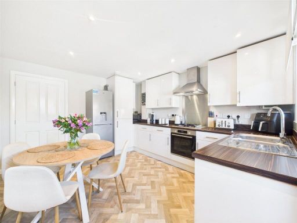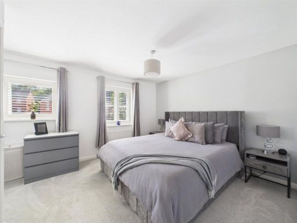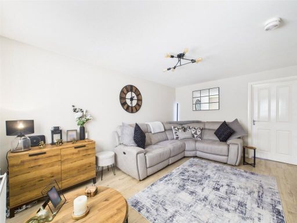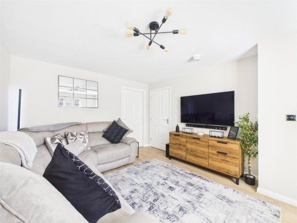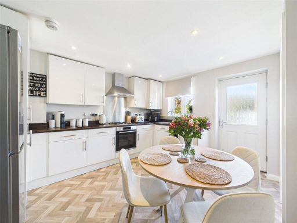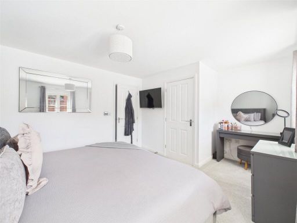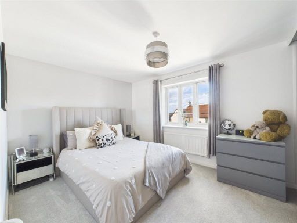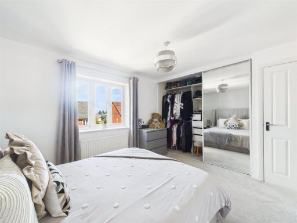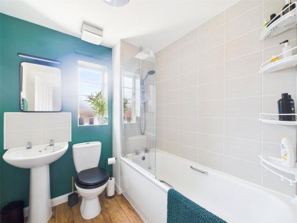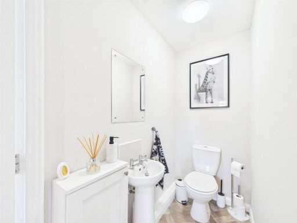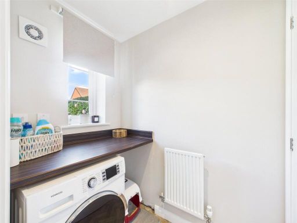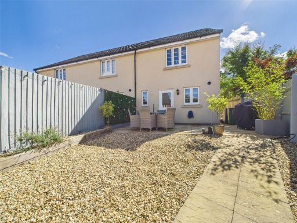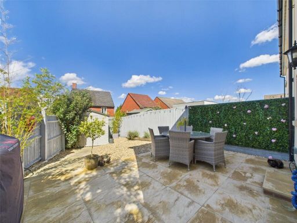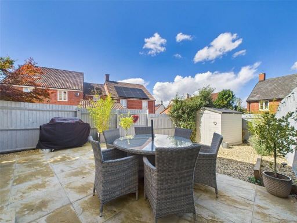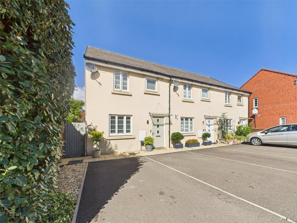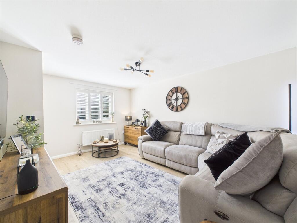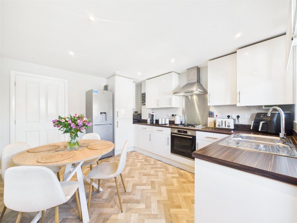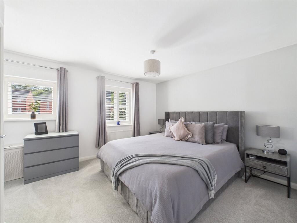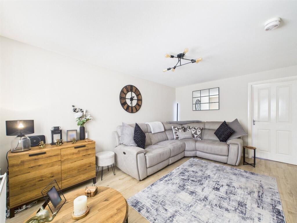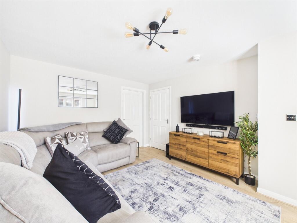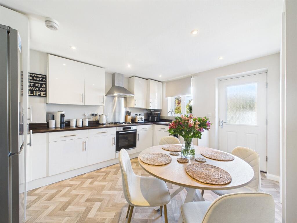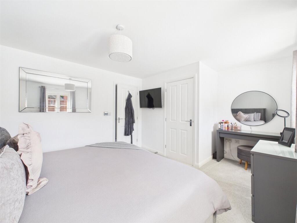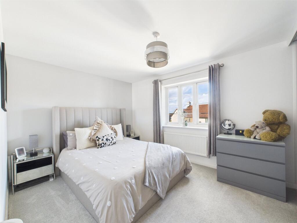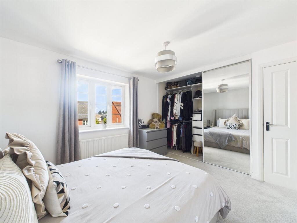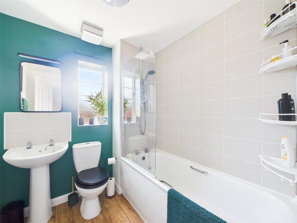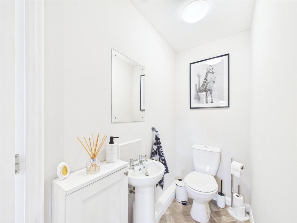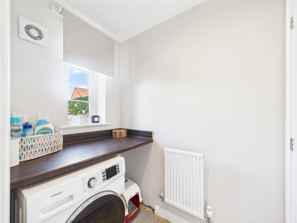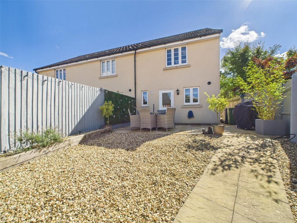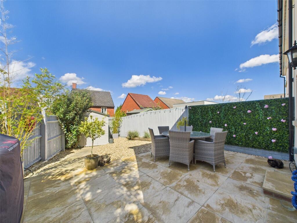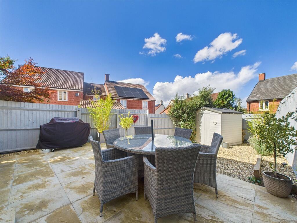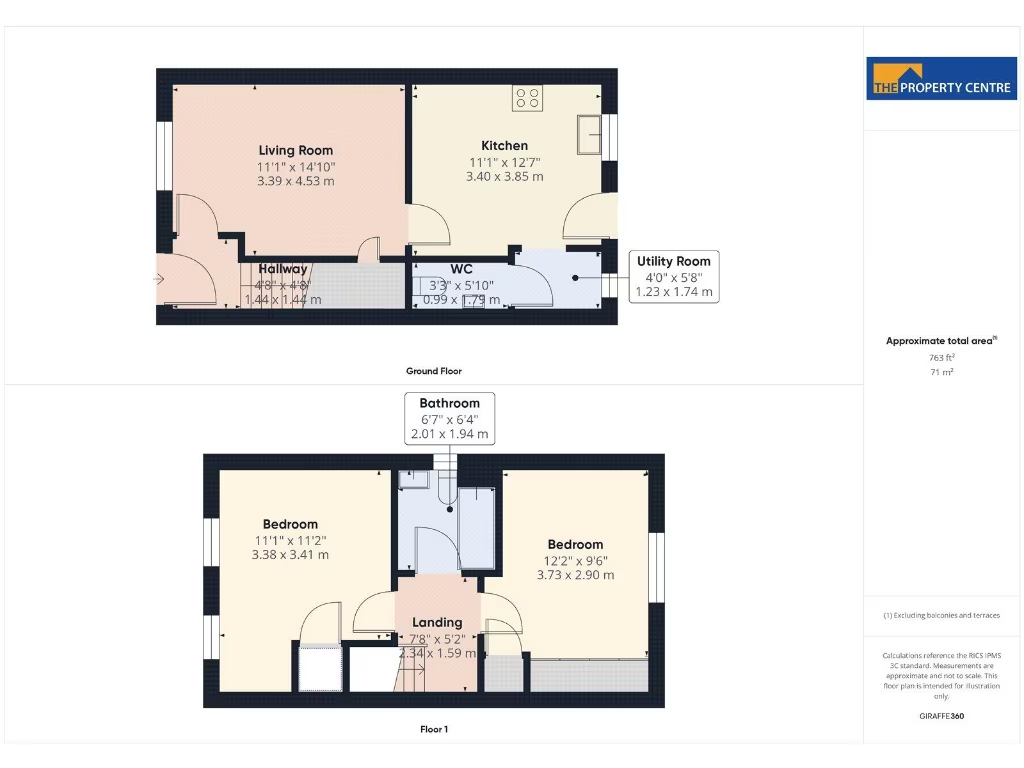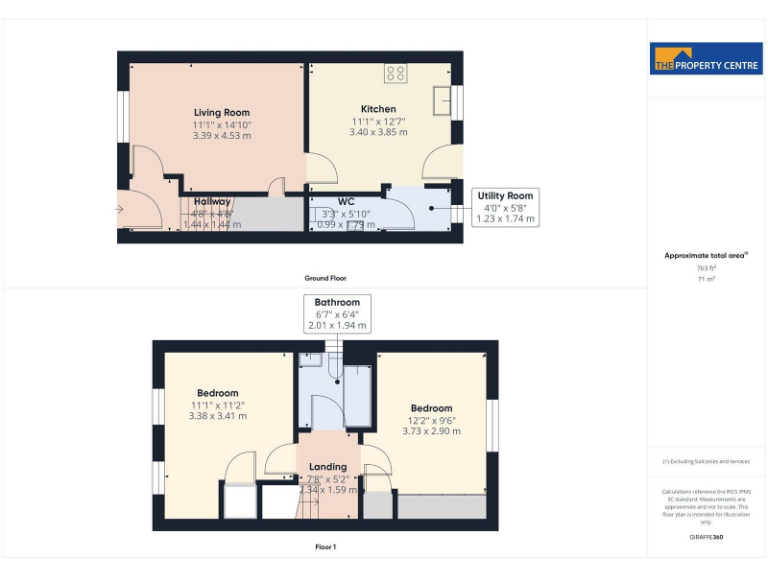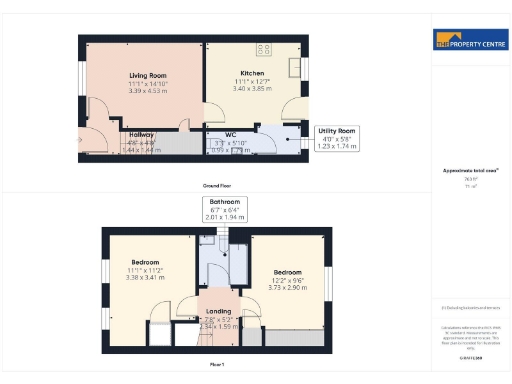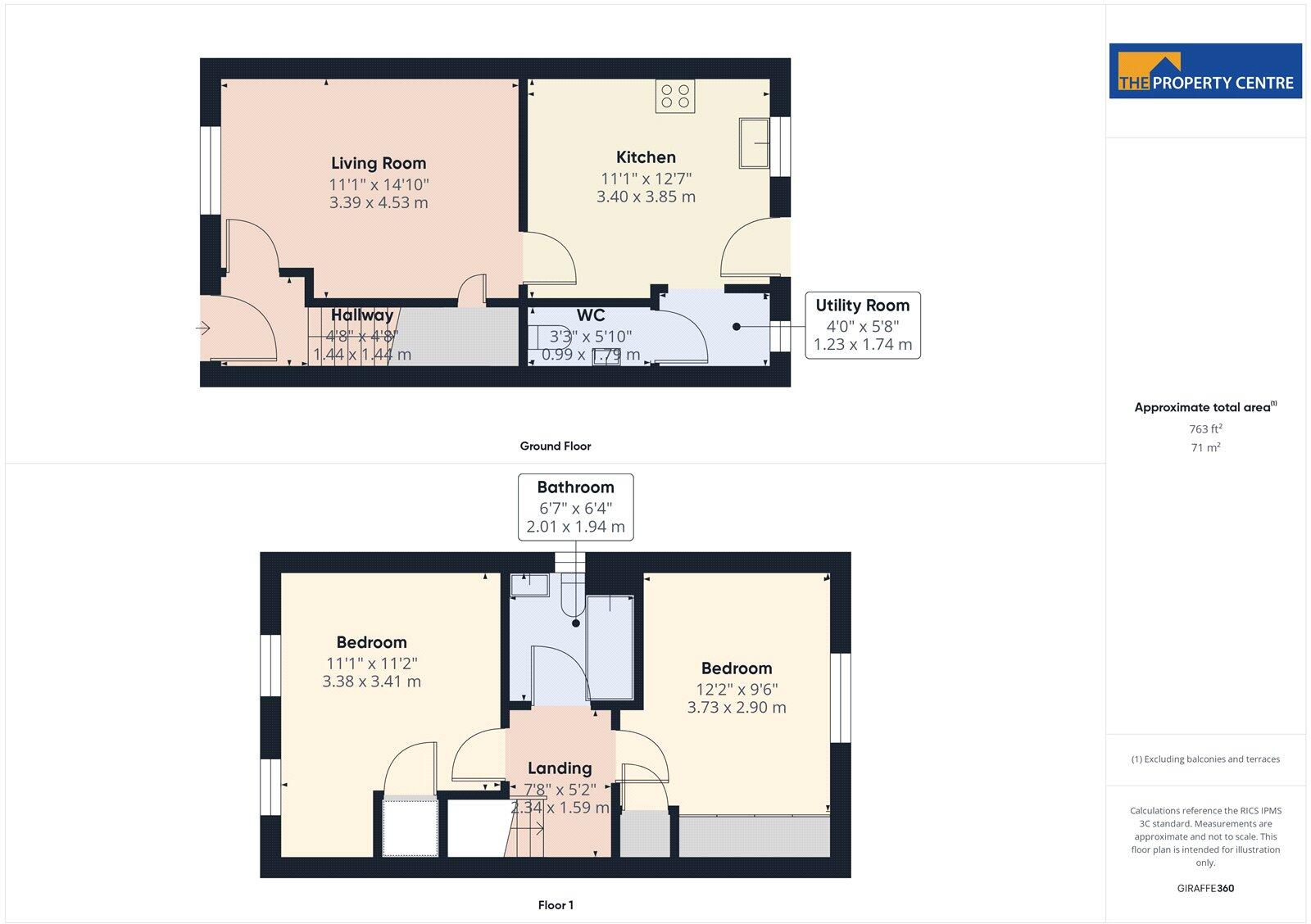Summary - 11 Oldfield Road, Brockworth GL3 4RY
2 bed 1 bath End of Terrace
Contemporary two-double bedroom end-terrace with parking and low-maintenance garden, ideal for first-time buyers..
Two double bedrooms with built-in storage
Modern kitchen/diner plus separate utility and ground-floor WC
Low-maintenance rear garden with side access
Off-street parking for two cars
Built post-2012 with double glazing and gas central heating
Approximately 688 sq ft — compact, efficient layout
Single family bathroom — may be limiting for larger households
Freehold; very low local crime and no flood risk
This neatly presented two-double-bedroom end-terrace offers a modern, low-maintenance home ideal for a first-time buyer or someone looking to downsize. Built after 2012, the property benefits from double glazing, gas central heating and contemporary fixtures throughout, making it largely move-in ready.
The ground floor has a living room, a kitchen/diner with adjacent utility and a handy ground-floor WC — practical for daily life and entertaining. Upstairs are two double bedrooms with built-in storage and a single modern family bathroom. At around 688 sq ft the layout is compact but well arranged.
Outside there is a small, low-maintenance rear garden with side access and two off-street parking spaces to the front — a strong convenience in this suburb. Local amenities, an outstanding primary school nearby and fast broadband make this a practical choice for working professionals or younger families.
Considerations: the plot is small and there is only one bathroom, which may feel tight for larger households. The property is average in size and finished in a contemporary style, so buyers seeking a larger garden, period features or extensive living space should note these limits.
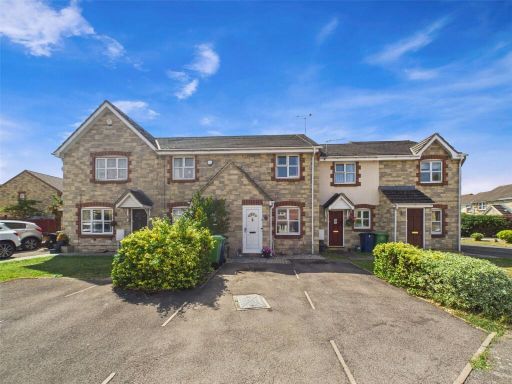 2 bedroom terraced house for sale in Grenville Close, Churchdown, Gloucester, Gloucestershire, GL3 — £225,000 • 2 bed • 1 bath • 557 ft²
2 bedroom terraced house for sale in Grenville Close, Churchdown, Gloucester, Gloucestershire, GL3 — £225,000 • 2 bed • 1 bath • 557 ft²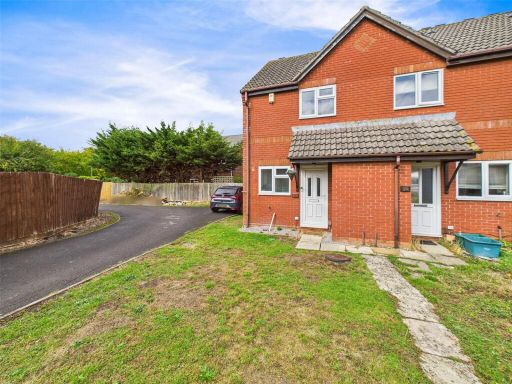 2 bedroom end of terrace house for sale in Carters Orchard, Quedgeley, Gloucester, Gloucestershire, GL2 — £220,000 • 2 bed • 1 bath • 511 ft²
2 bedroom end of terrace house for sale in Carters Orchard, Quedgeley, Gloucester, Gloucestershire, GL2 — £220,000 • 2 bed • 1 bath • 511 ft²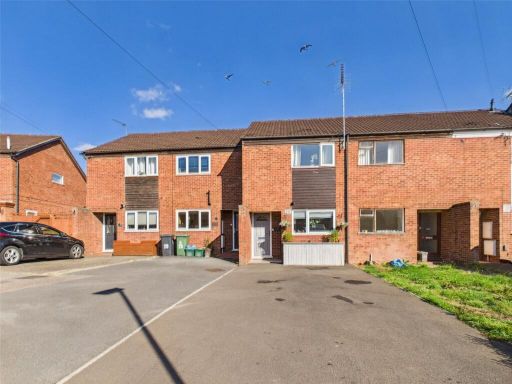 2 bedroom terraced house for sale in Furzecroft, Quedgeley, Gloucester, Gloucestershire, GL2 — £210,000 • 2 bed • 1 bath • 599 ft²
2 bedroom terraced house for sale in Furzecroft, Quedgeley, Gloucester, Gloucestershire, GL2 — £210,000 • 2 bed • 1 bath • 599 ft²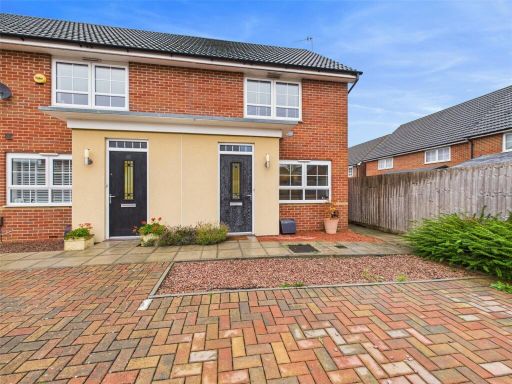 2 bedroom end of terrace house for sale in Foxwhelp Way, Quedgeley, Gloucester, Gloucestershire, GL2 — £260,000 • 2 bed • 1 bath • 624 ft²
2 bedroom end of terrace house for sale in Foxwhelp Way, Quedgeley, Gloucester, Gloucestershire, GL2 — £260,000 • 2 bed • 1 bath • 624 ft²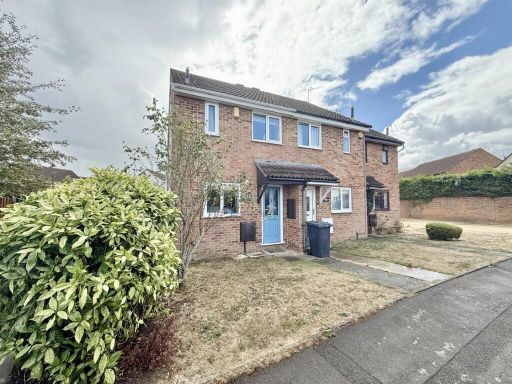 2 bedroom end of terrace house for sale in Brionne Way, Longlevens, Gloucester, GL2 — £239,950 • 2 bed • 1 bath • 587 ft²
2 bedroom end of terrace house for sale in Brionne Way, Longlevens, Gloucester, GL2 — £239,950 • 2 bed • 1 bath • 587 ft²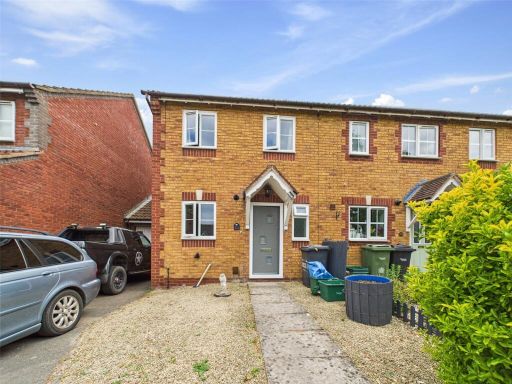 2 bedroom end of terrace house for sale in Bristol Road, Quedgeley, Gloucester, Gloucestershire, GL2 — £240,000 • 2 bed • 2 bath • 641 ft²
2 bedroom end of terrace house for sale in Bristol Road, Quedgeley, Gloucester, Gloucestershire, GL2 — £240,000 • 2 bed • 2 bath • 641 ft²