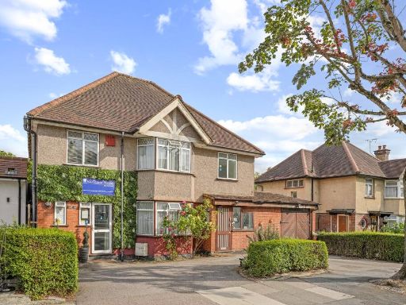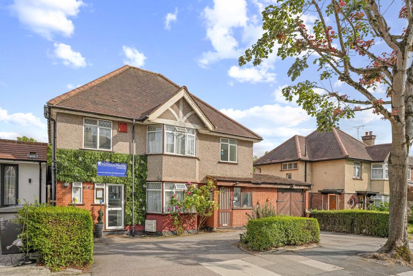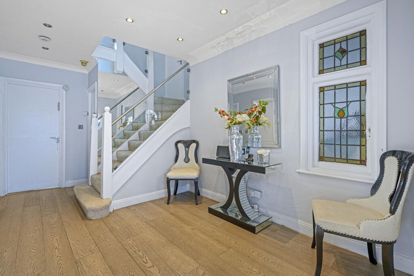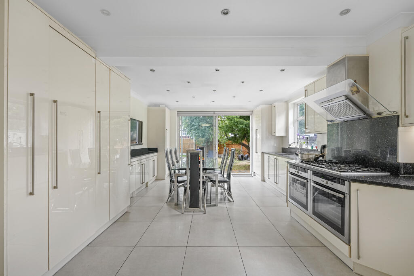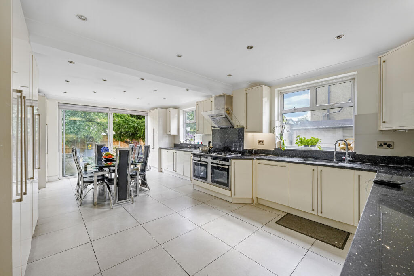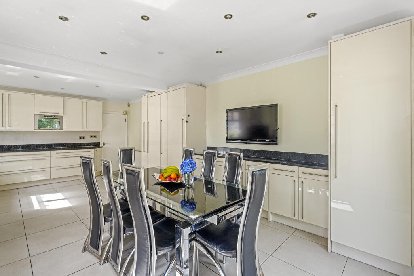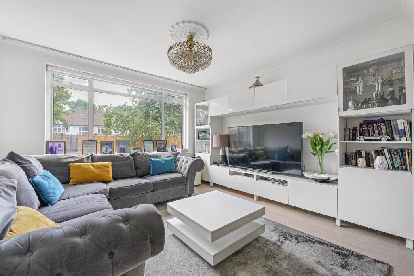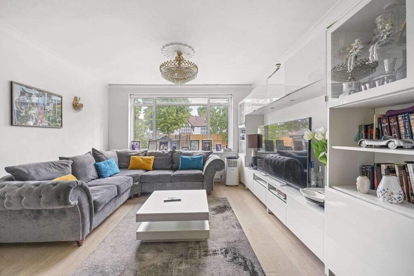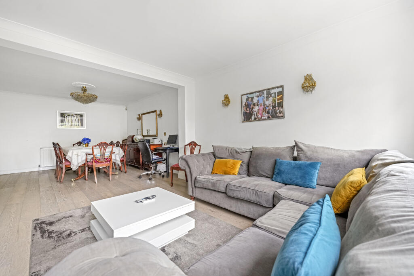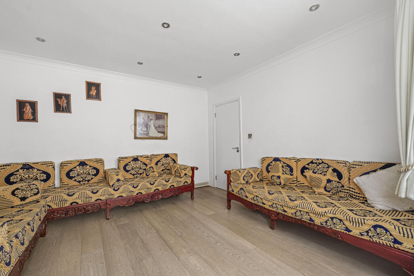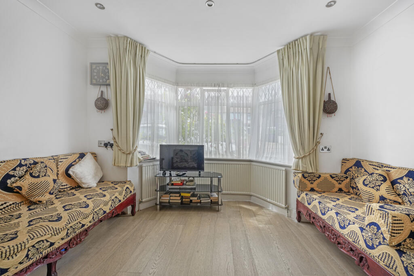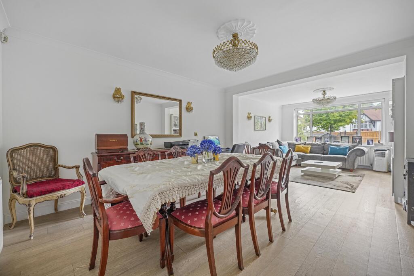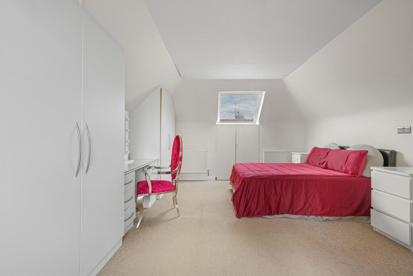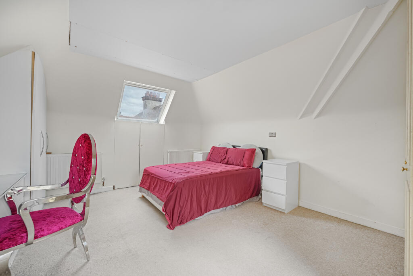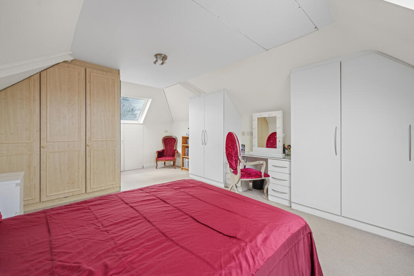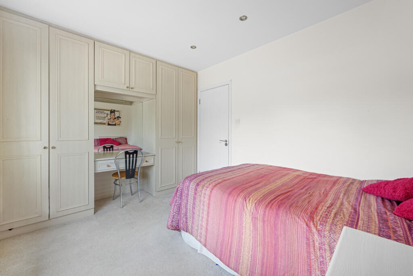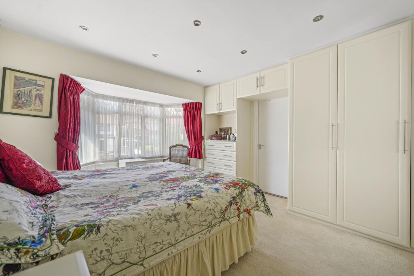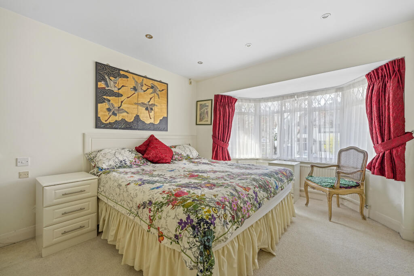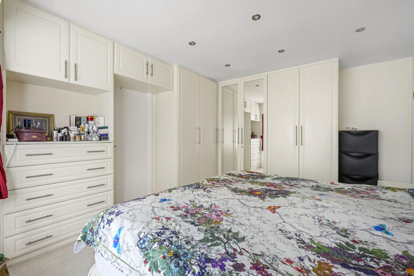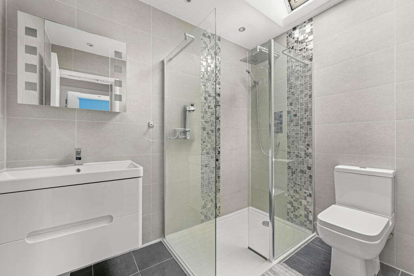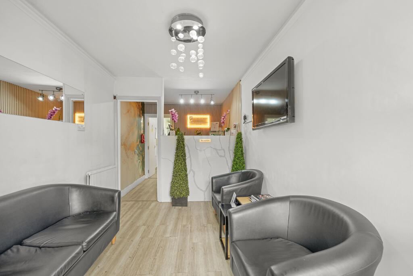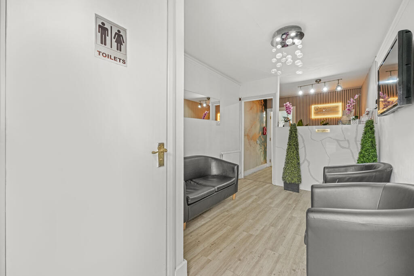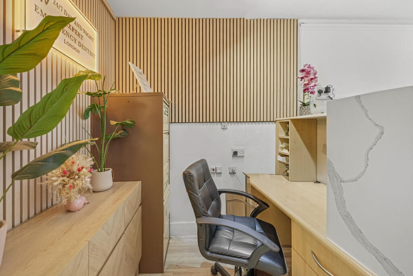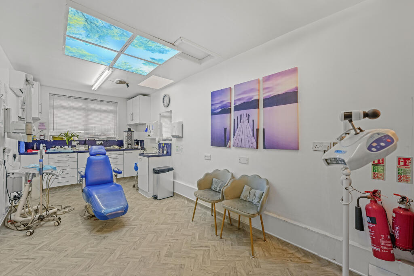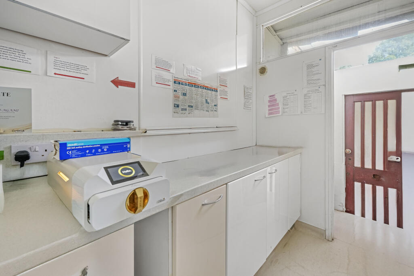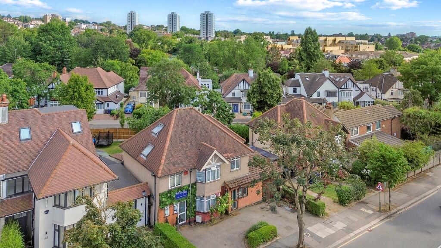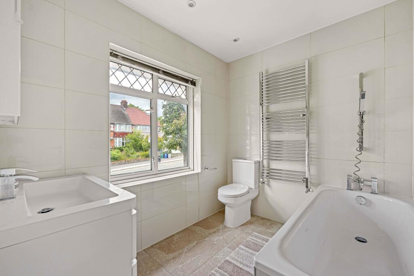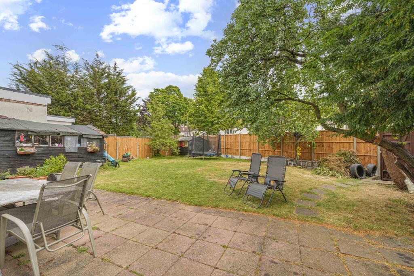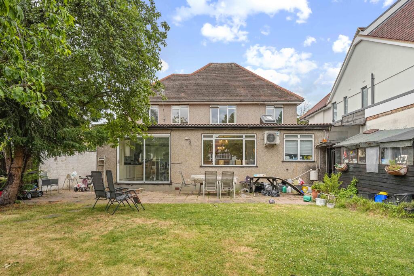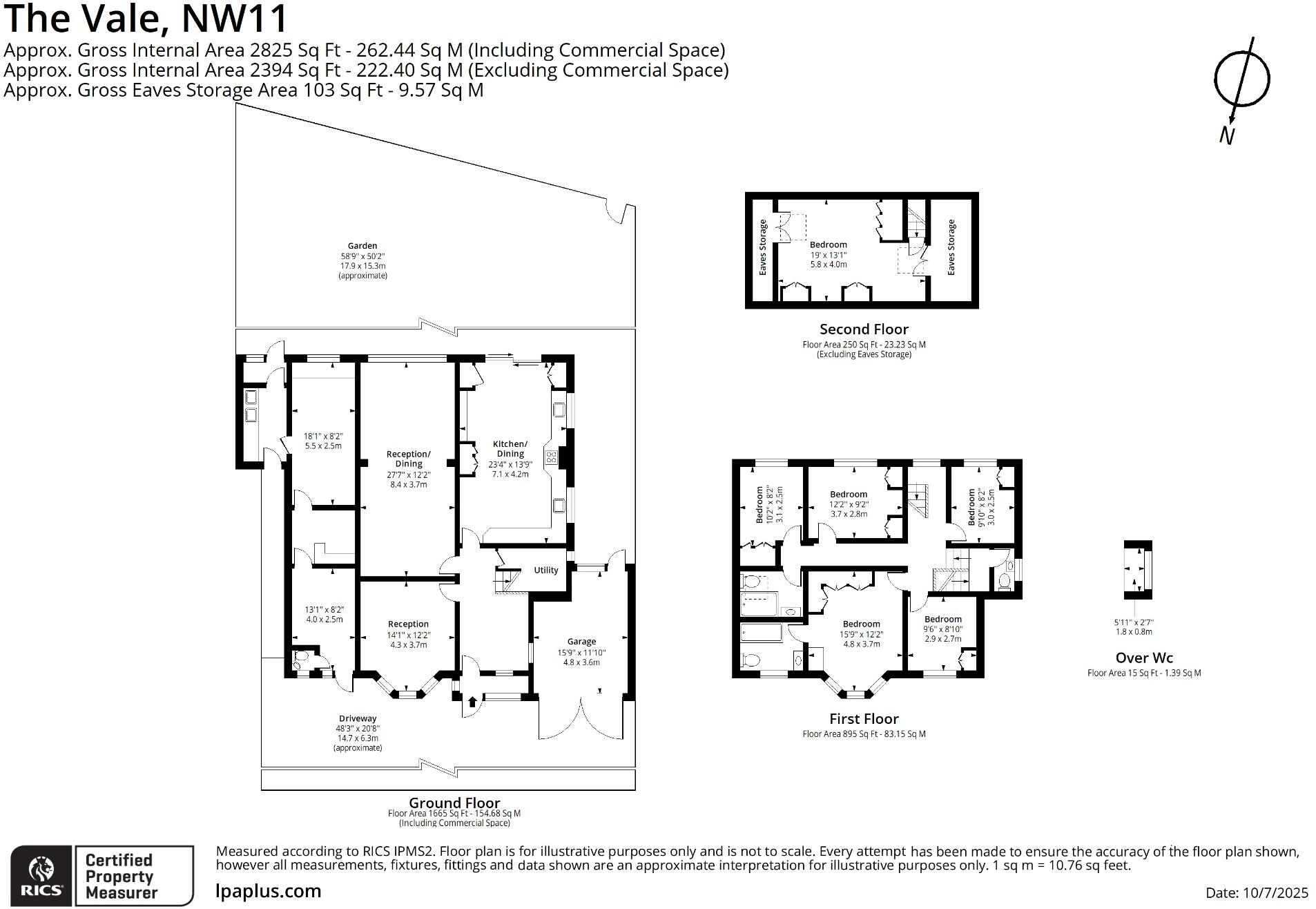Summary - The Vale, NW11 NW11 8SG
6 bed 2 bath Detached
Large garden and annex with commercial potential near the station.
Six bedrooms across three floors, ample family accommodation
A spacious six-bedroom house arranged over three floors, set on a decent plot in Golders Green. The property offers generous family living with two reception rooms, a large modern eat-in kitchen and direct garden access. A self-contained annex to the side currently operates as a D1 dental surgery, offering commercial income potential or conversion subject to consent.
The home’s strong points are its size, garden, off-street parking and proximity to the station (about a 5–10 minute walk). There is further scope to extend (subject to planning), making this attractive for growing families or investors seeking added value.
Buyers should note the house dates from the 1930s–40s with solid-brick walls assumed to lack insulation — improvement works are likely to upgrade energy performance. The property will also benefit from general modernisation in parts despite some contemporary fittings, and there are only two bathrooms for six bedrooms. The area records higher-than-average crime, which prospective purchasers should consider alongside the location benefits.
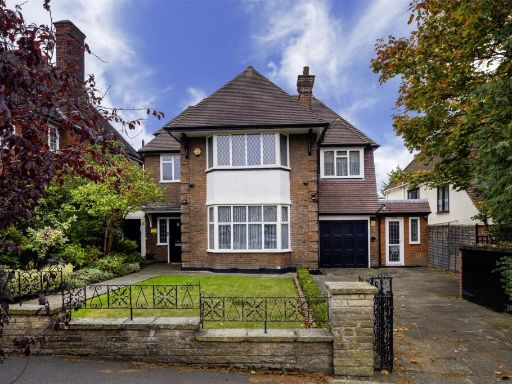 6 bedroom detached house for sale in Basing Hill, NW11 — £2,250,000 • 6 bed • 5 bath • 3338 ft²
6 bedroom detached house for sale in Basing Hill, NW11 — £2,250,000 • 6 bed • 5 bath • 3338 ft²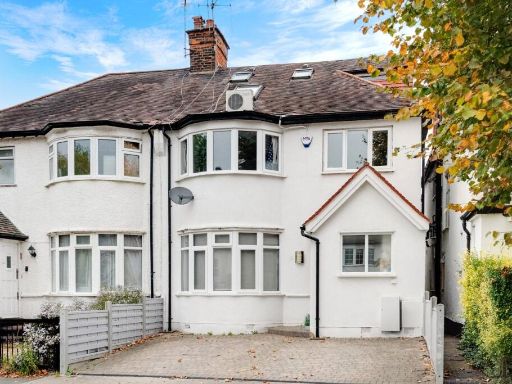 6 bedroom semi-detached house for sale in Highcroft Gardens, London, NW11 — £1,300,000 • 6 bed • 3 bath • 2045 ft²
6 bedroom semi-detached house for sale in Highcroft Gardens, London, NW11 — £1,300,000 • 6 bed • 3 bath • 2045 ft²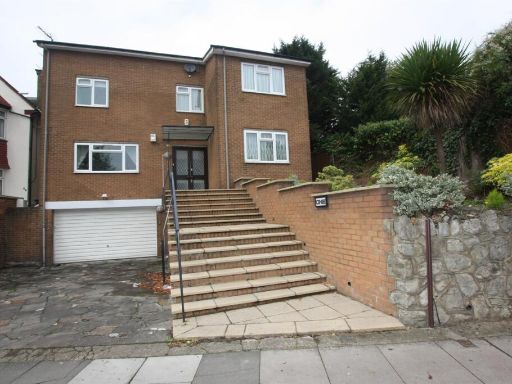 5 bedroom detached house for sale in The Vale, Golders Green NW11 — £1,750,000 • 5 bed • 3 bath • 3000 ft²
5 bedroom detached house for sale in The Vale, Golders Green NW11 — £1,750,000 • 5 bed • 3 bath • 3000 ft²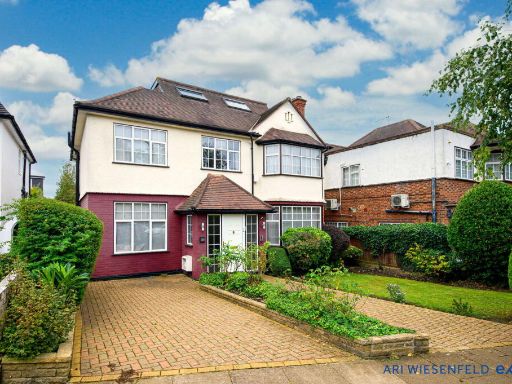 6 bedroom detached house for sale in Grosvenor Gardens, London, NW11 0HJ, NW11 — £2,300,000 • 6 bed • 3 bath • 2700 ft²
6 bedroom detached house for sale in Grosvenor Gardens, London, NW11 0HJ, NW11 — £2,300,000 • 6 bed • 3 bath • 2700 ft²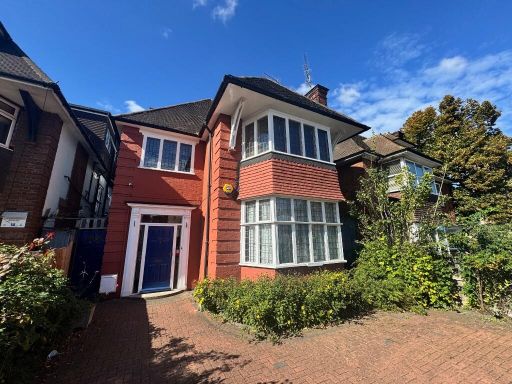 6 bedroom detached house for sale in Finchley Road, London, NW11 — £1,950,000 • 6 bed • 1 bath • 3784 ft²
6 bedroom detached house for sale in Finchley Road, London, NW11 — £1,950,000 • 6 bed • 1 bath • 3784 ft²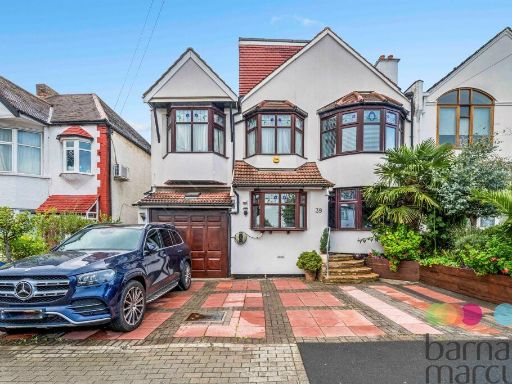 8 bedroom semi-detached house for sale in Highfield Avenue, London, NW11 — £2,000,000 • 8 bed • 4 bath • 2834 ft²
8 bedroom semi-detached house for sale in Highfield Avenue, London, NW11 — £2,000,000 • 8 bed • 4 bath • 2834 ft²

























































