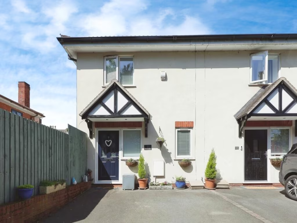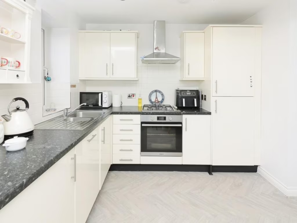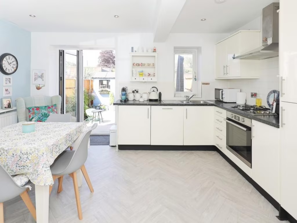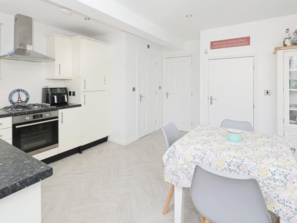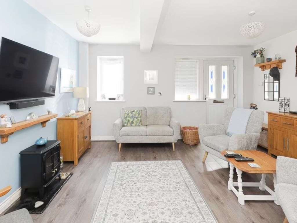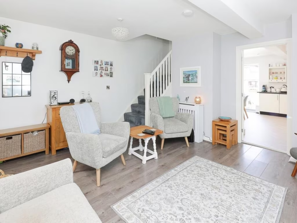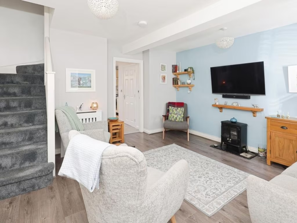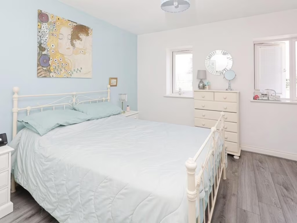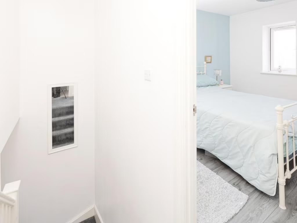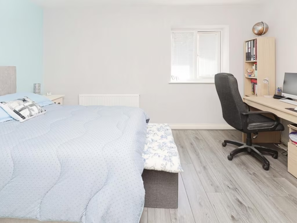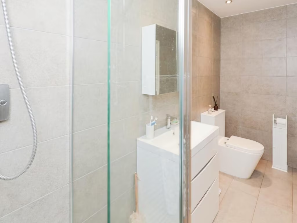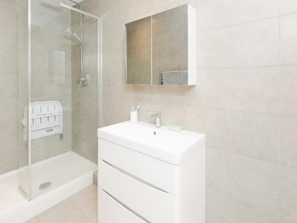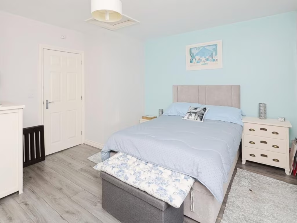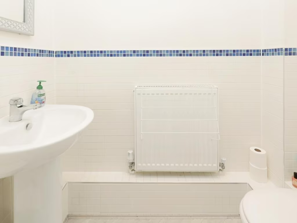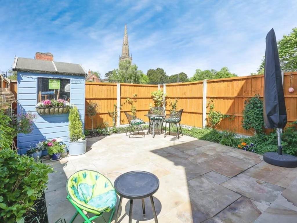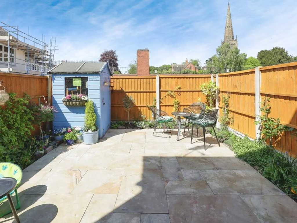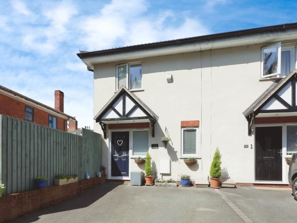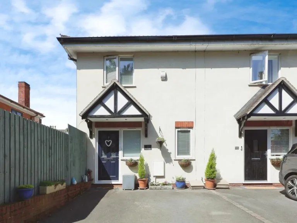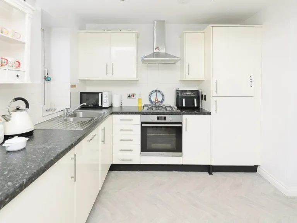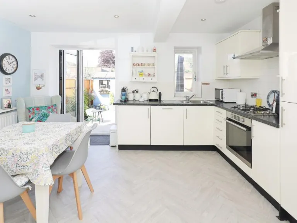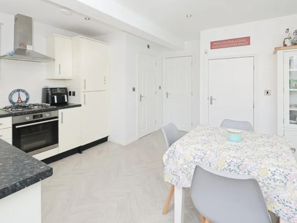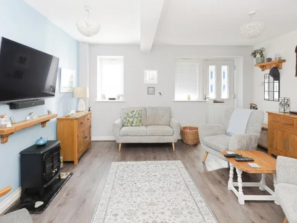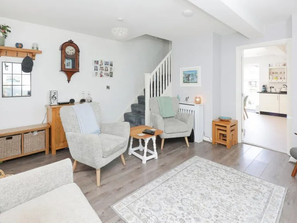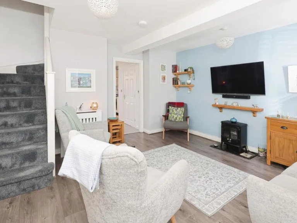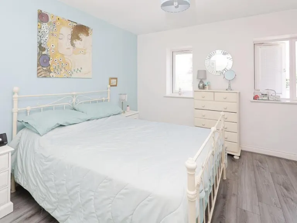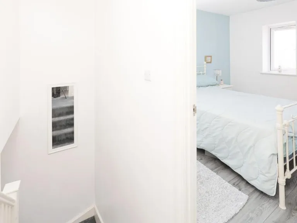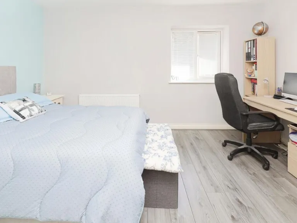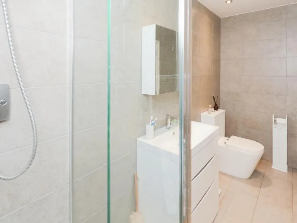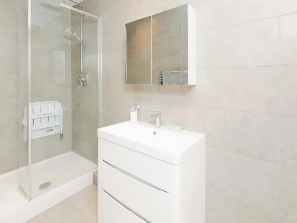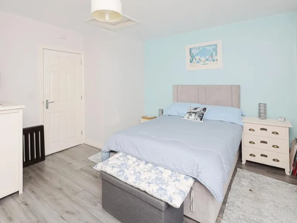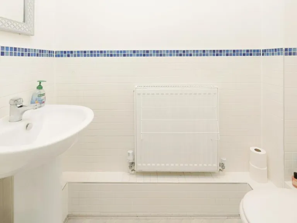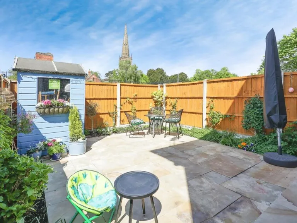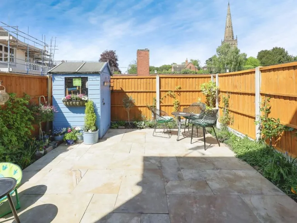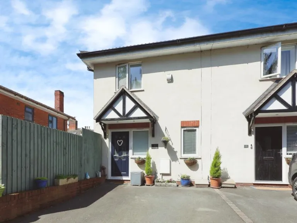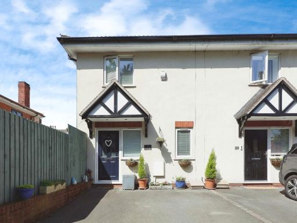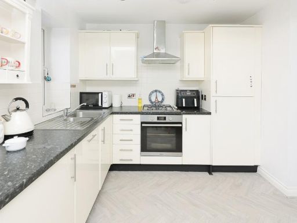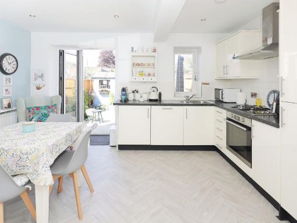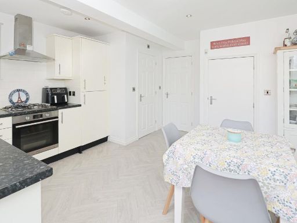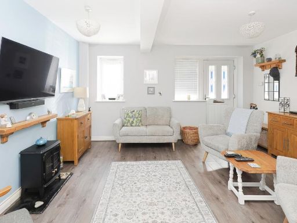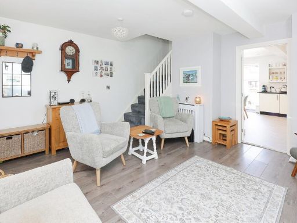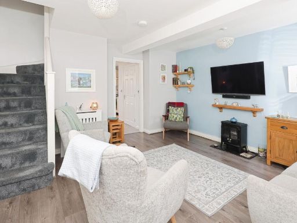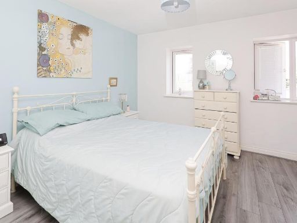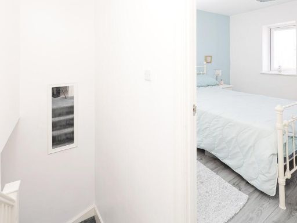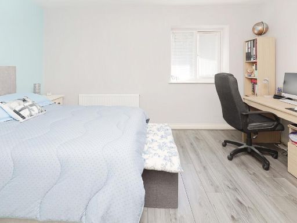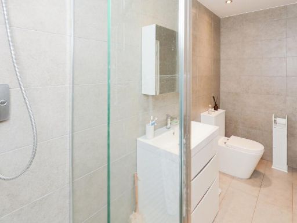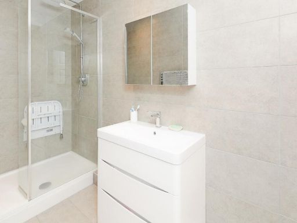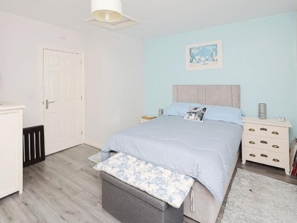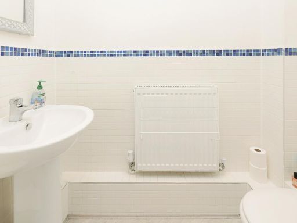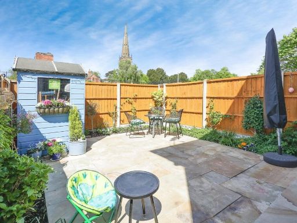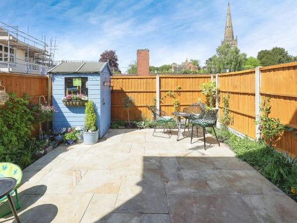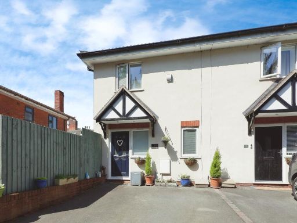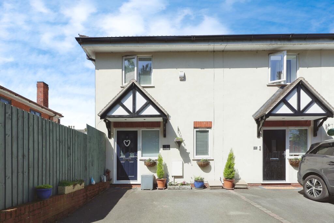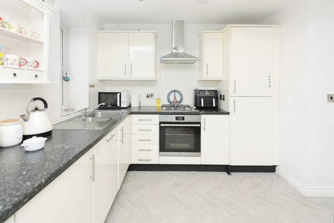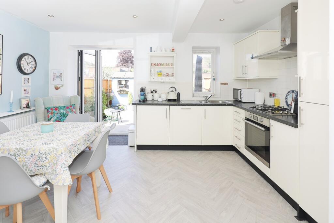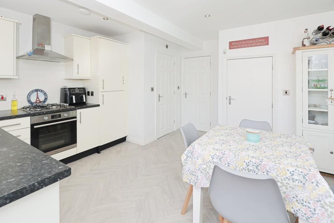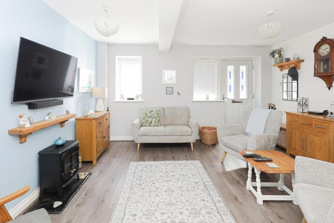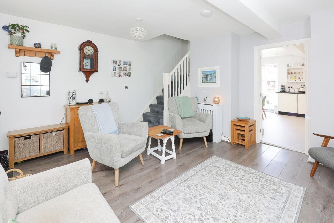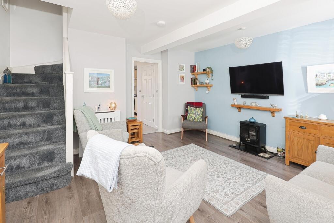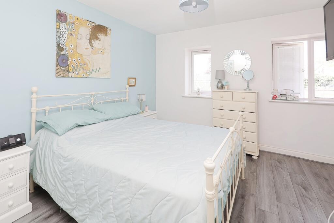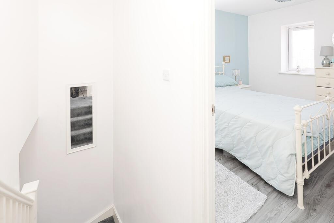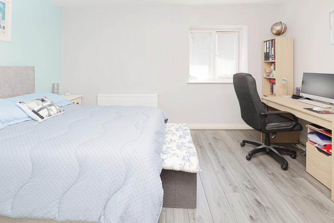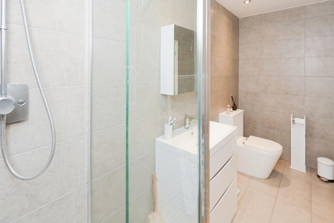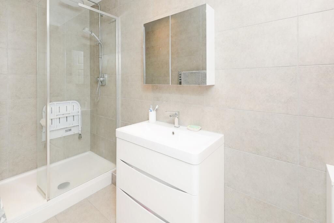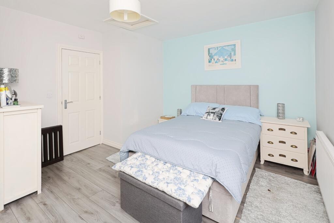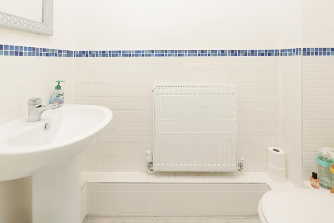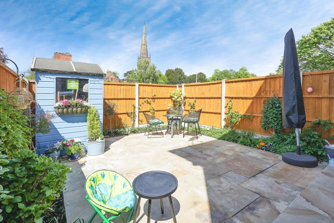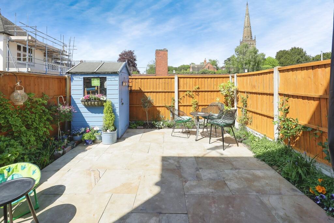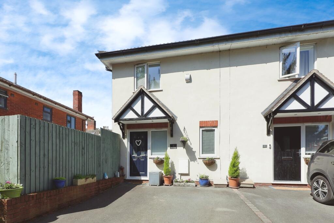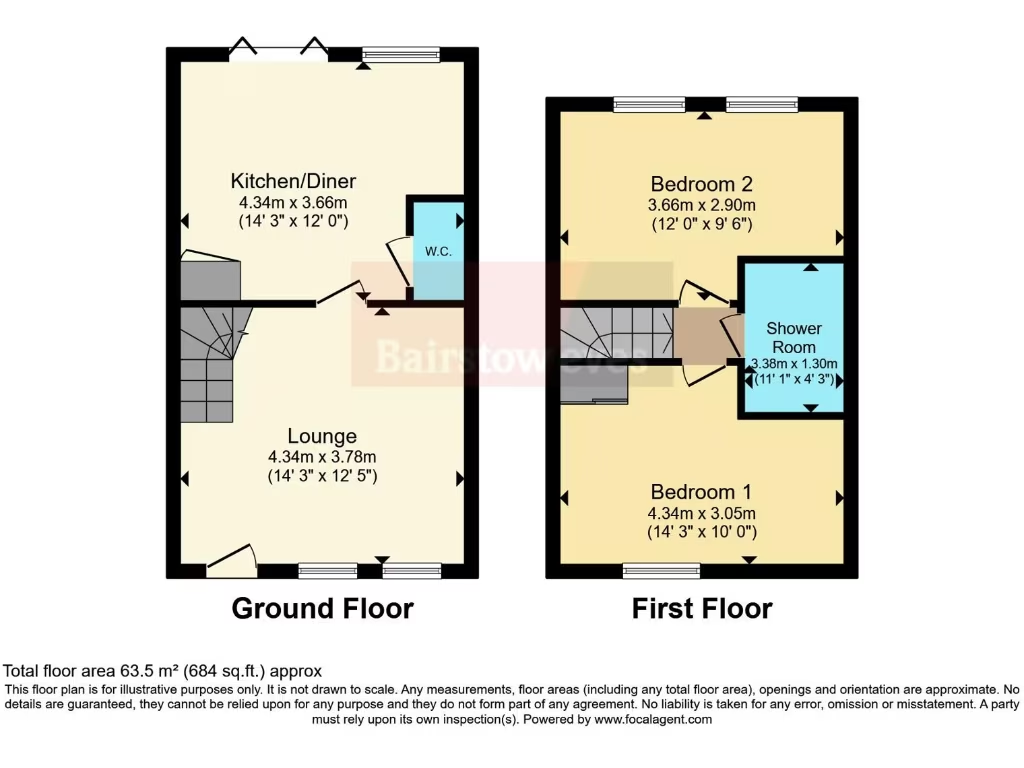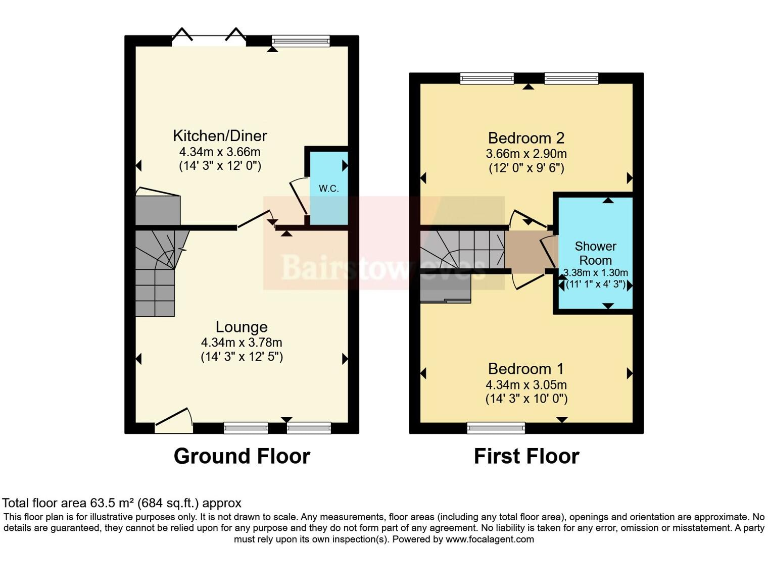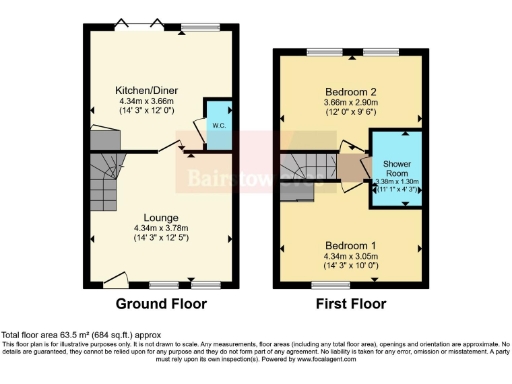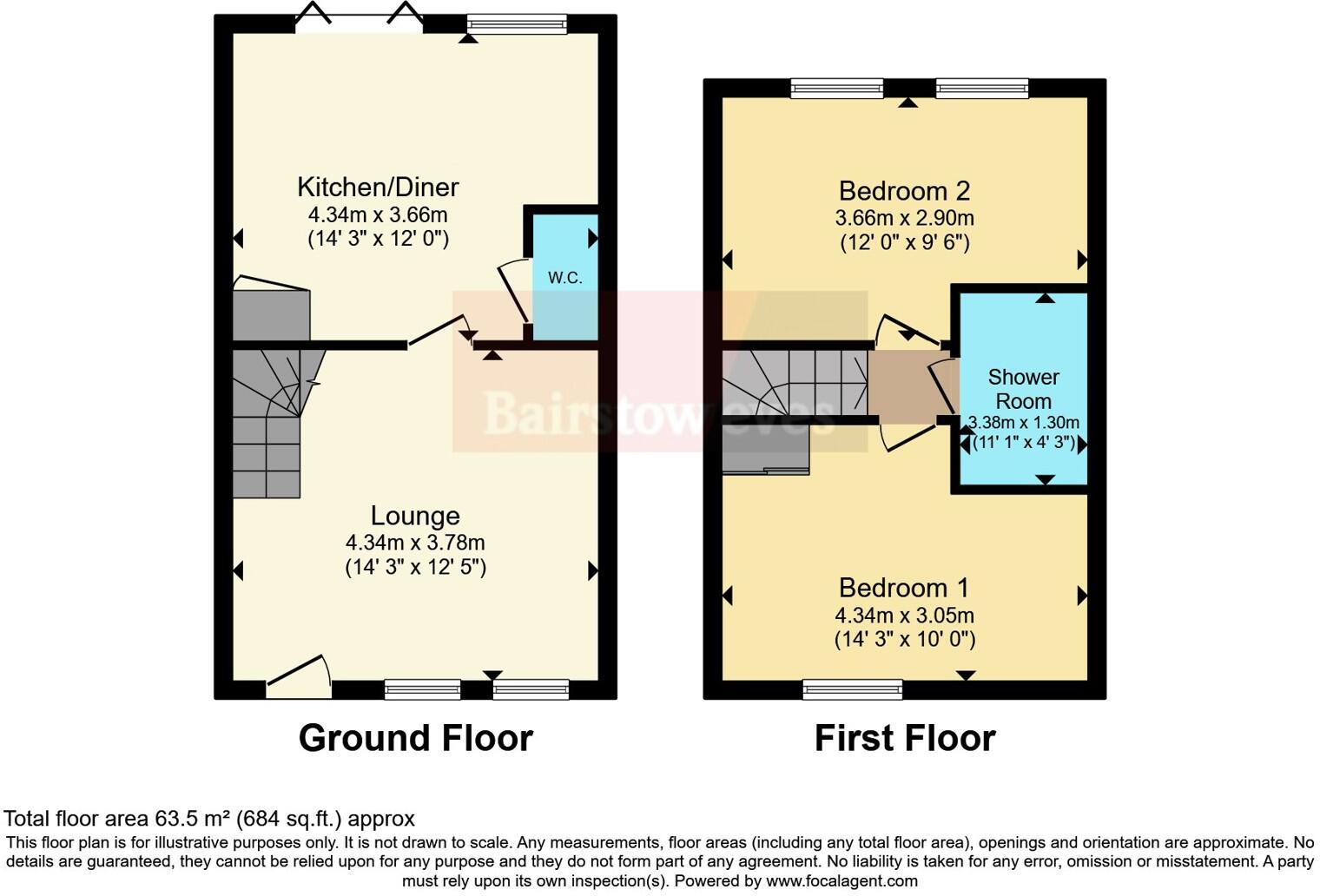Summary -
1 Prince Regent House,High Street,Coleshill,BIRMINGHAM,B46 3BQ
B46 3BQ
2 bed 1 bath End of Terrace
Compact, low-maintenance town home close to shops and schools.
Two double bedrooms and shower room
This well-presented two-bedroom end of terrace offers a compact, easy-to-manage home in Coleshill’s High Street area. The layout features a lounge, kitchen/diner, ground-floor WC, two double bedrooms and a shower room across approximately 684 sq ft, making it suitable for first-time buyers or downsizers seeking low-maintenance living.
Practical benefits include freehold tenure, two off-street parking spaces, a small low-maintenance rear garden and fast broadband with excellent mobile signal. Local amenities — shops, cafes, doctors and leisure facilities — are within easy reach and several nearby primary and secondary schools have Good Ofsted ratings.
Notable limitations are the small plot size and the neighbourhood classification (ageing urban communities) with above-average local crime levels; buyers concerned about safety or outdoor space should consider these factors. The property is average-sized internally and will suit purchasers looking for a tidy, move-in-ready home rather than a large family house.
Overall this property presents a straightforward purchase for a first-time buyer or small household wanting convenient town-centre living, affordable council tax costs and low garden upkeep. Viewing is recommended to appreciate the layout and proximity to local amenities.
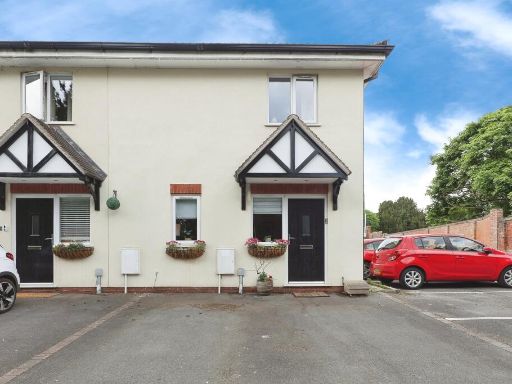 2 bedroom end of terrace house for sale in High Street, Coleshill, Birmingham, Warwickshire, B46 — £260,000 • 2 bed • 1 bath • 762 ft²
2 bedroom end of terrace house for sale in High Street, Coleshill, Birmingham, Warwickshire, B46 — £260,000 • 2 bed • 1 bath • 762 ft²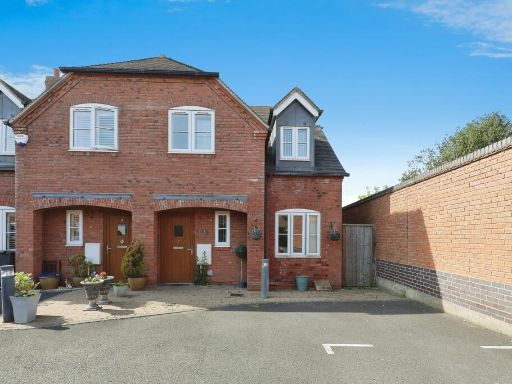 2 bedroom end of terrace house for sale in Wheelwright Cottages, Coleshill, Birmingham, B46 — £250,000 • 2 bed • 1 bath • 748 ft²
2 bedroom end of terrace house for sale in Wheelwright Cottages, Coleshill, Birmingham, B46 — £250,000 • 2 bed • 1 bath • 748 ft²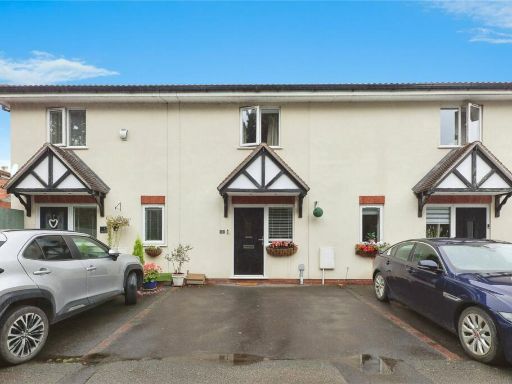 2 bedroom terraced house for sale in Prince Regent House, High Street, Coleshill, Birmingham, B46 — £270,000 • 2 bed • 1 bath • 776 ft²
2 bedroom terraced house for sale in Prince Regent House, High Street, Coleshill, Birmingham, B46 — £270,000 • 2 bed • 1 bath • 776 ft²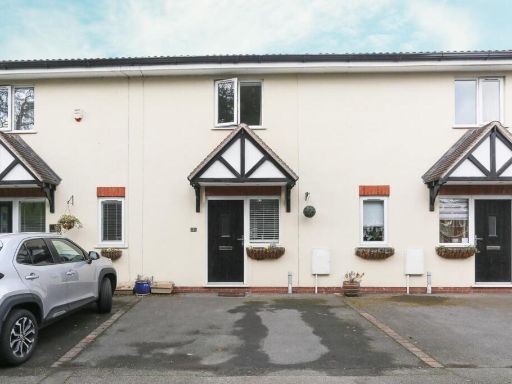 2 bedroom terraced house for sale in High Street, Coleshill, Birmingham, B46 — £270,000 • 2 bed • 1 bath • 792 ft²
2 bedroom terraced house for sale in High Street, Coleshill, Birmingham, B46 — £270,000 • 2 bed • 1 bath • 792 ft²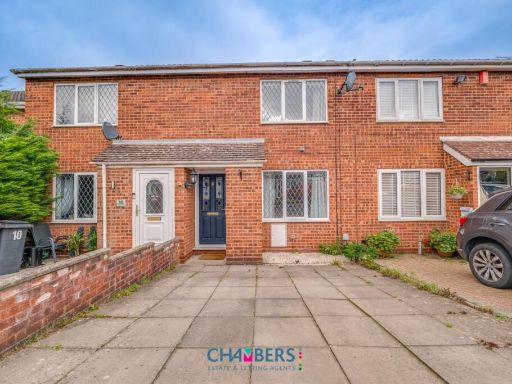 2 bedroom terraced house for sale in Augustus Close, Coleshill, B46 — £220,000 • 2 bed • 1 bath • 383 ft²
2 bedroom terraced house for sale in Augustus Close, Coleshill, B46 — £220,000 • 2 bed • 1 bath • 383 ft²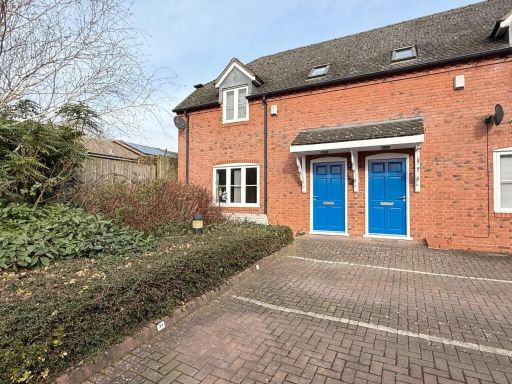 2 bedroom end of terrace house for sale in Park Court, Birmingham Road, Coleshill, B46 — £250,000 • 2 bed • 1 bath • 700 ft²
2 bedroom end of terrace house for sale in Park Court, Birmingham Road, Coleshill, B46 — £250,000 • 2 bed • 1 bath • 700 ft²