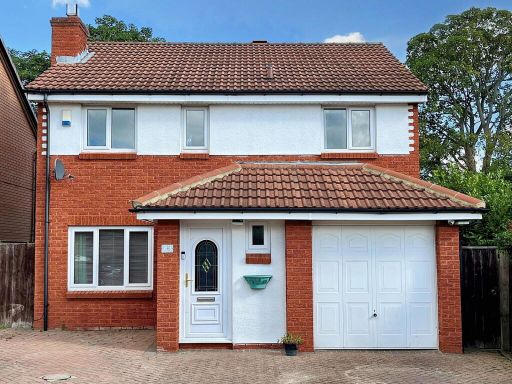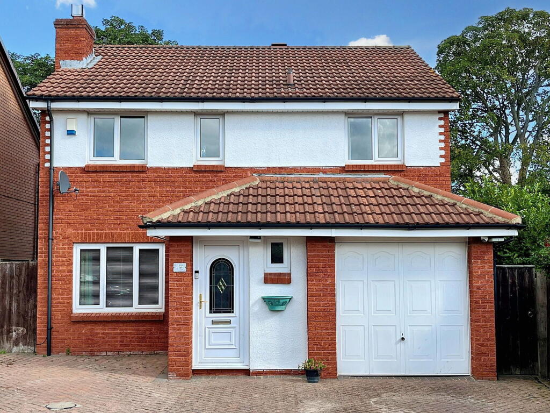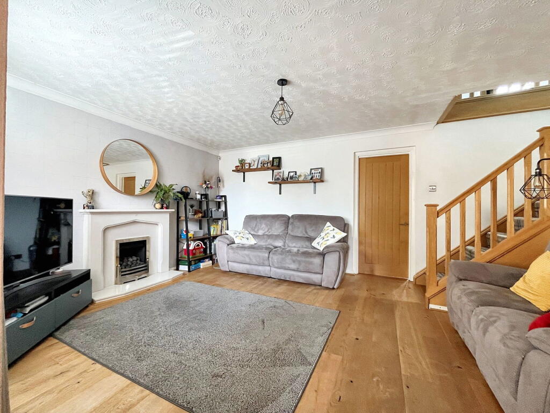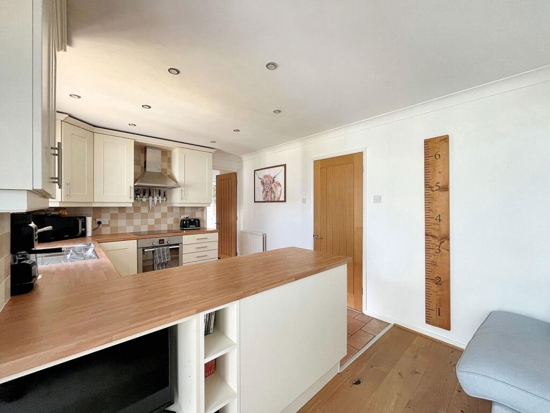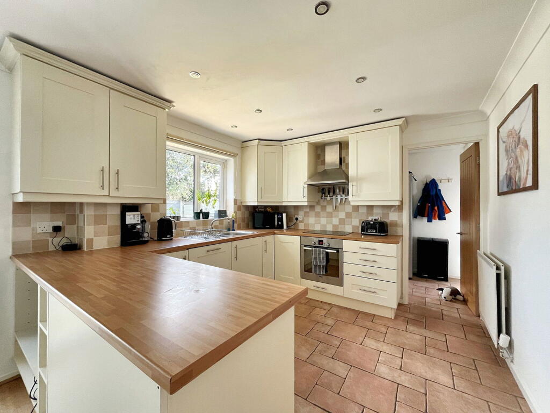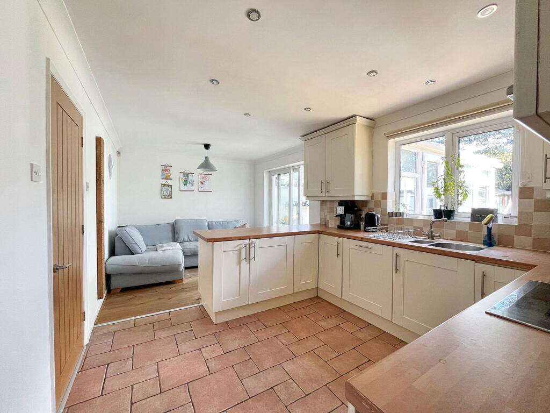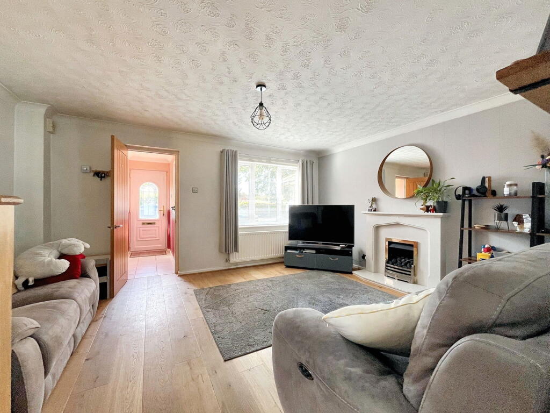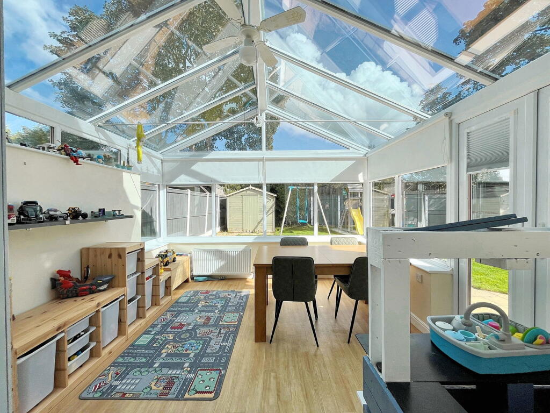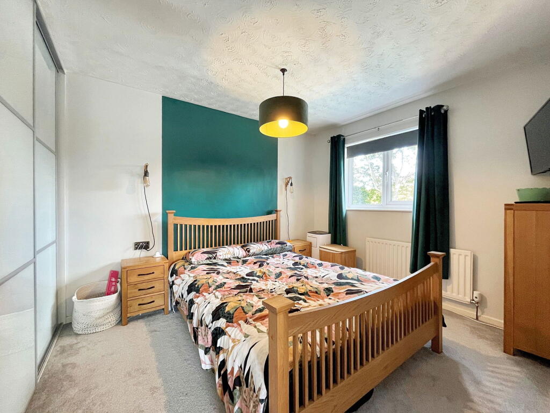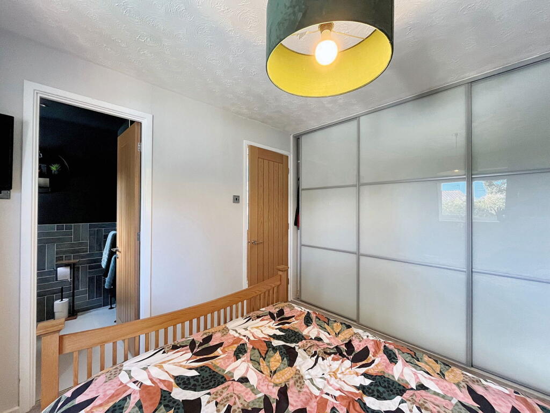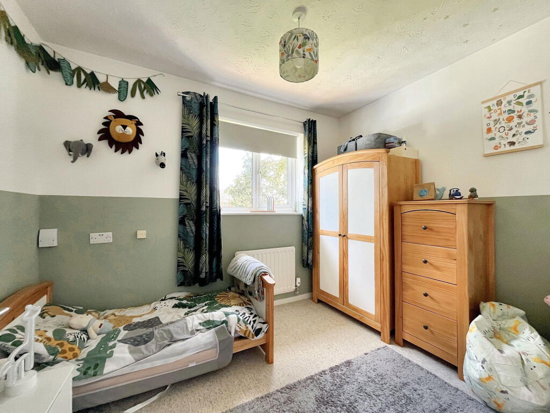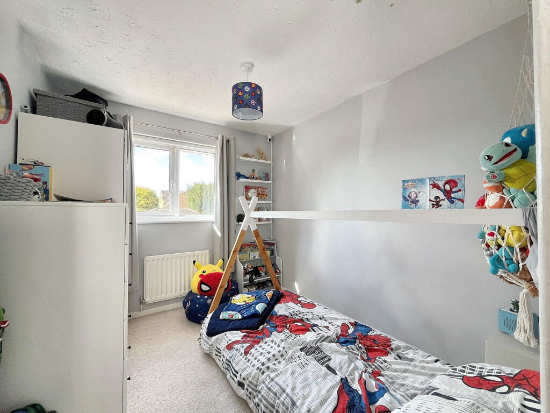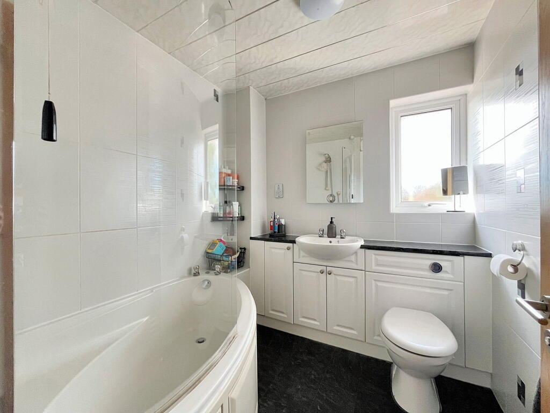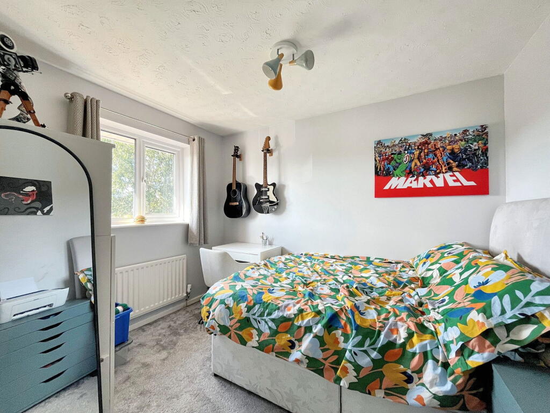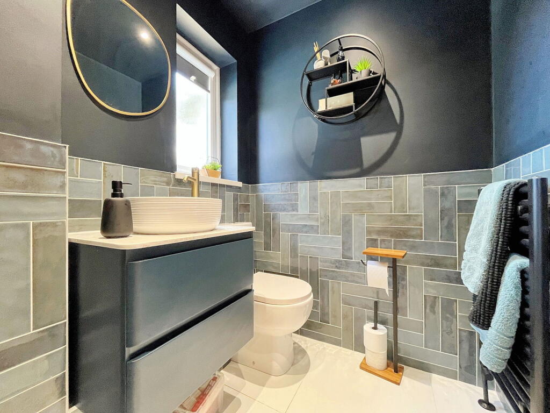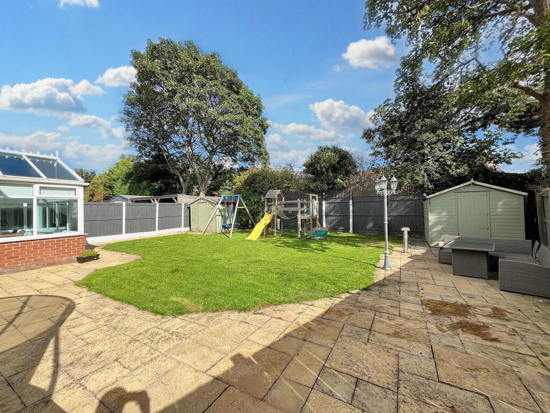Four bedrooms with master en-suite shower room
Open-plan dining kitchen and conservatory for flexible living
Driveway and single garage; off-street parking for multiple cars
Large enclosed rear garden, good for children and landscaping
About 1,238 sq ft total; average-sized family detached
Built late 1980s; cavity walls assumed insulated
Double glazing present but installation date unknown
Services and installations not independently tested — verify
This well-proportioned four-bedroom detached house sits in a popular Tollesby Hall location and is tailored to family life. The ground floor flows from a bright living room into an open-plan dining kitchen and a conservatory, creating flexible space for daily routines and weekend entertaining. The property totals about 1,238 sq ft and benefits from double glazing, cavity wall insulation (as built) and gas central heating via a boiler and radiators.
Upstairs the home offers four bedrooms, including a master with an en-suite shower, plus a separate family bathroom — practical for busy mornings. Outside there’s a long driveway, single garage and a large enclosed rear garden that provides a safe play area and space for family landscaping or extension subject to planning.
The house was constructed in the late 1980s and presents as an average-sized, modern suburban home that has been well maintained. Broadband speeds are fast and mobile signal is excellent, useful for homework and remote working. Council Tax is band D and the property is freehold with no identified flood risk.
Buyers should note the usual checks remain advisable: the exact age and performance of the glazing is unspecified and services or installations have not been independently tested. Local schools are a mix of Good and Requires Improvement Ofsted ratings, so families may want to review nearby options. Overall, this is a practical, comfortable family home with scope to personalise and adapt over time.






























