Summary - HILLSIDE VIEW SUTTON HILL BISHOP SUTTON BRISTOL BS39 5UN
4 bed 1 bath Detached
Substantial gardens, versatile accommodation and clear scope to extend or convert.
4 bedrooms with flexible fourth bedroom/family room
Elevated 0.4-acre plot with panoramic views of Burledge Hill
Private terrace (273 sq ft) maximises countryside outlook
Integral double garage, additional single garage and ample parking
Previous planning permissions for extensions and separate dwelling
Electric storage heaters; granite walls presumed uninsulated (higher running costs)
Single main bathroom; private drainage (septic) on site
Slow broadband and average mobile signal; council tax described as quite expensive
Set on 0.4 acres with elevated views across Burledge Hill, this four-bedroom detached home offers a rare combination of generous living space, mature gardens and clear development potential. The layout suits flexible family life with separate lounge, dining room, snug with wood-burning stove, and a contemporary kitchen. Large windows and a private terrace make the most of the Mendip Hills outlook.
Practical positives include an integral double garage plus single garage and ample off-street parking, good local schools and very low local crime. The property is freehold, has double glazing and benefits from previous planning permissions for sizable extensions and a separate smaller dwelling, presenting options for multi-generational use or a self-contained holiday let (planning references supplied).
Buyers should be aware of some material factors: heating is by electric storage heaters, main fuel is electricity, and the granite walls are understood to have no cavity insulation (as built), which will affect running costs and may require upgrading. Broadband speeds are slow and the property uses private drainage. There is only one main bathroom on the ground floor and council tax is described as quite expensive.
This is a strong proposition for buyers seeking country lifestyle with scope to add value through renovation or extension. It will particularly suit purchasers who value rural outlooks and are prepared to invest in energy upgrades or to progress the existing planning history to create a bespoke, enhanced home.
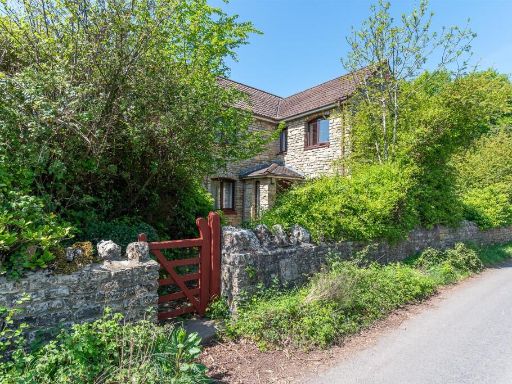 4 bedroom detached house for sale in Ham Lane, Bishop Sutton, Bristol, BS39 — £799,000 • 4 bed • 2 bath • 1916 ft²
4 bedroom detached house for sale in Ham Lane, Bishop Sutton, Bristol, BS39 — £799,000 • 4 bed • 2 bath • 1916 ft²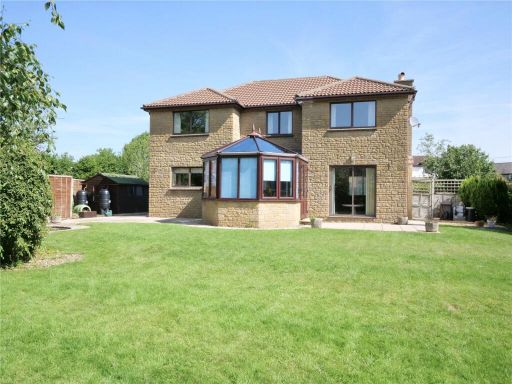 4 bedroom detached house for sale in Four-bedroom detached property, Bishop Sutton, BS39 — £795,000 • 4 bed • 2 bath • 2212 ft²
4 bedroom detached house for sale in Four-bedroom detached property, Bishop Sutton, BS39 — £795,000 • 4 bed • 2 bath • 2212 ft²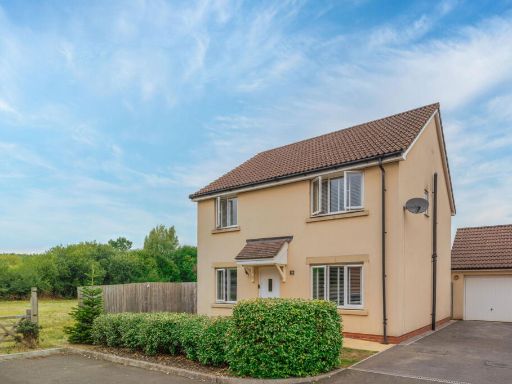 4 bedroom detached house for sale in Cappards Road, Bishop Sutton, Bristol, BS39 5PS, BS39 — £510,000 • 4 bed • 2 bath • 1093 ft²
4 bedroom detached house for sale in Cappards Road, Bishop Sutton, Bristol, BS39 5PS, BS39 — £510,000 • 4 bed • 2 bath • 1093 ft²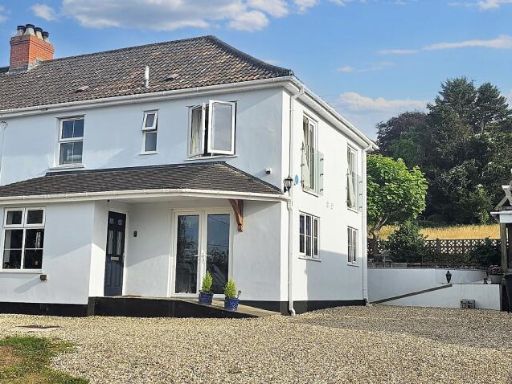 4 bedroom semi-detached house for sale in Parsons Way, Winscombe, North Somerset. BS25 1BT, BS25 — £550,000 • 4 bed • 2 bath • 1706 ft²
4 bedroom semi-detached house for sale in Parsons Way, Winscombe, North Somerset. BS25 1BT, BS25 — £550,000 • 4 bed • 2 bath • 1706 ft²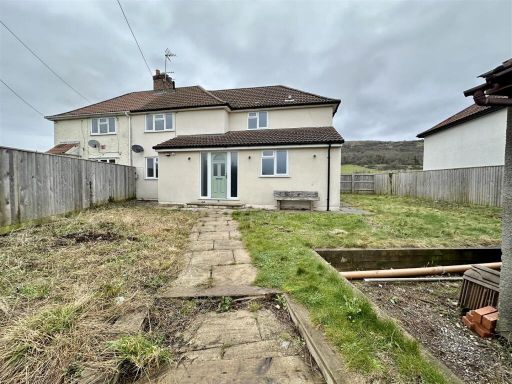 4 bedroom house for sale in Church Lane, Compton Bishop, Axbridge, BS26 — £450,000 • 4 bed • 2 bath • 1890 ft²
4 bedroom house for sale in Church Lane, Compton Bishop, Axbridge, BS26 — £450,000 • 4 bed • 2 bath • 1890 ft²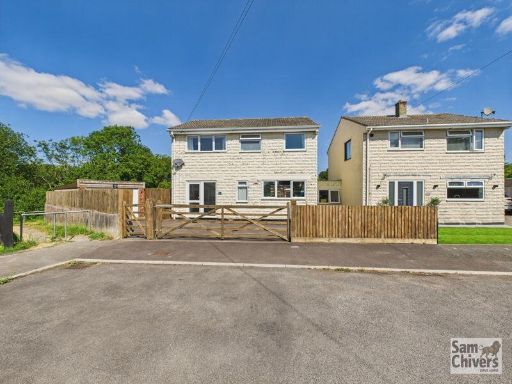 4 bedroom detached house for sale in Mendip Vale, Coleford, BA3 — £387,500 • 4 bed • 1 bath • 1239 ft²
4 bedroom detached house for sale in Mendip Vale, Coleford, BA3 — £387,500 • 4 bed • 1 bath • 1239 ft²



