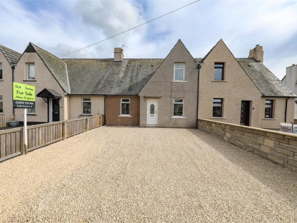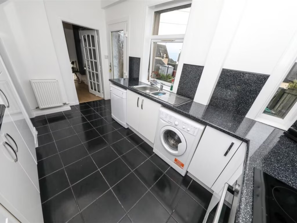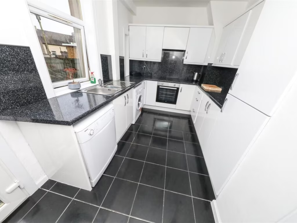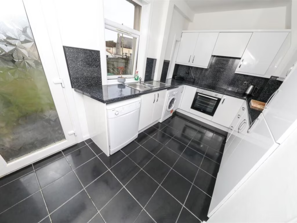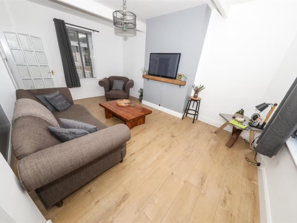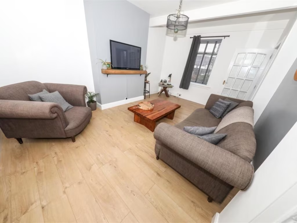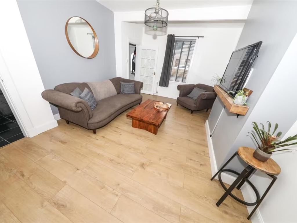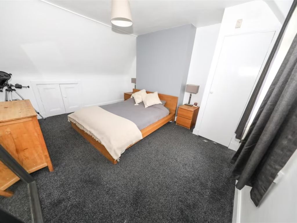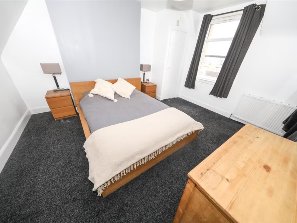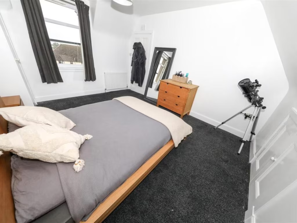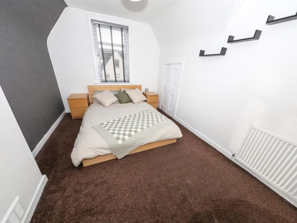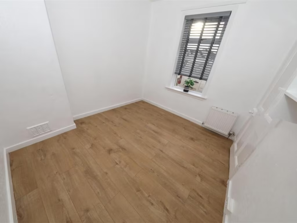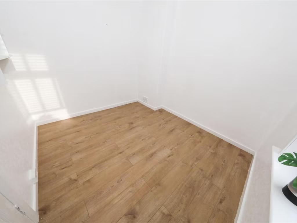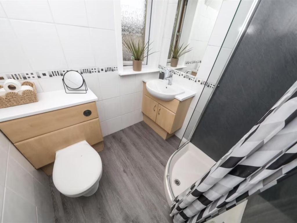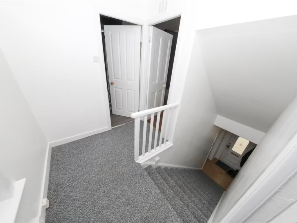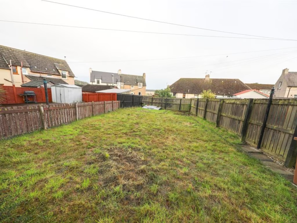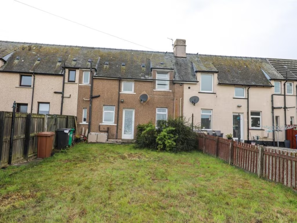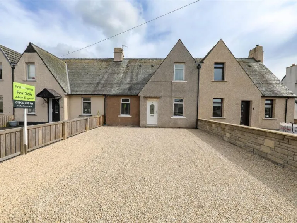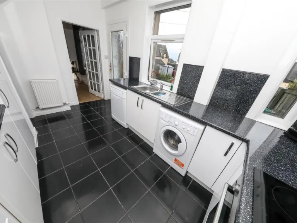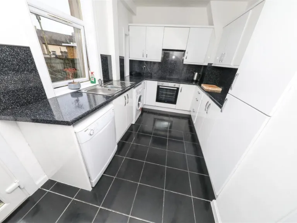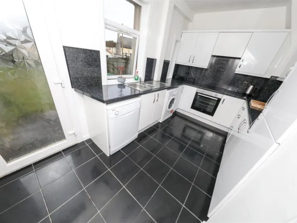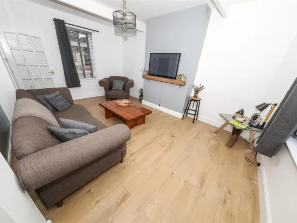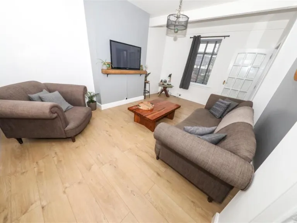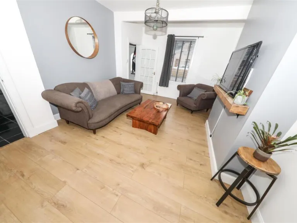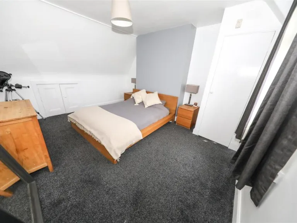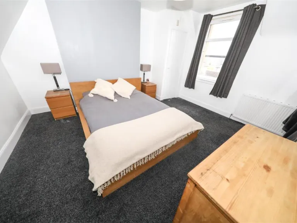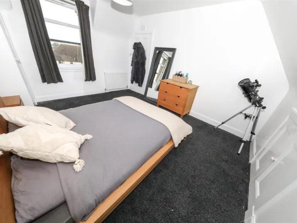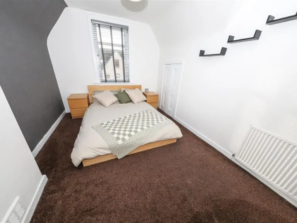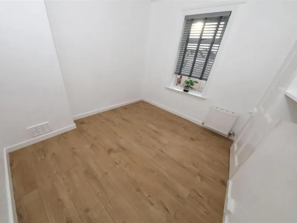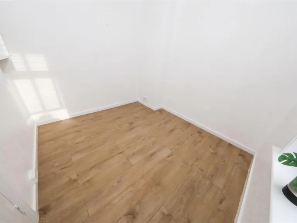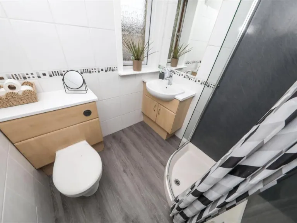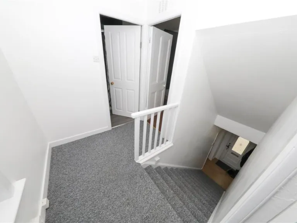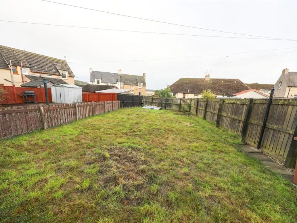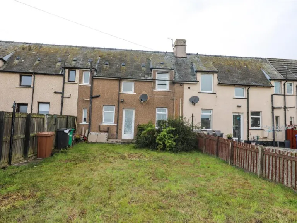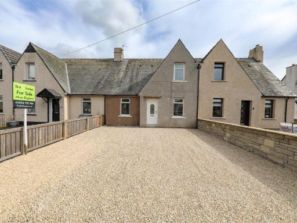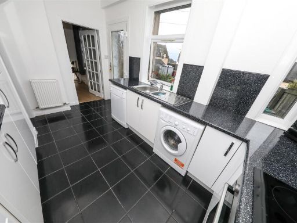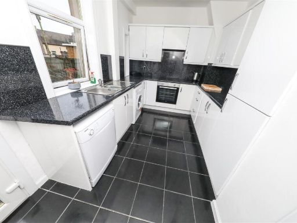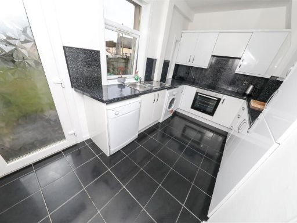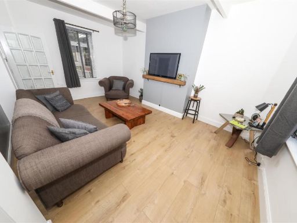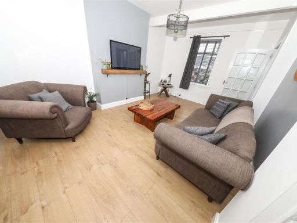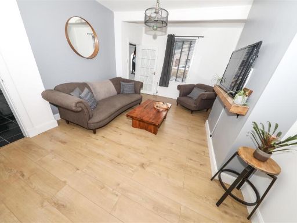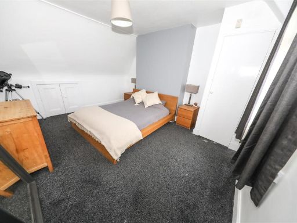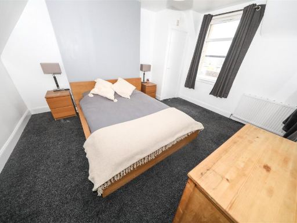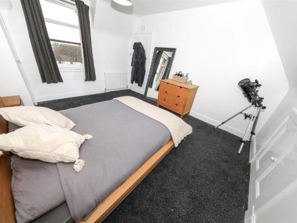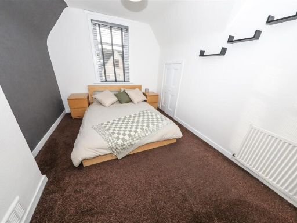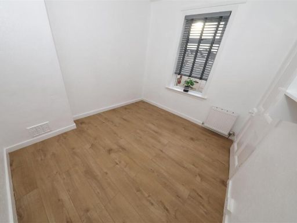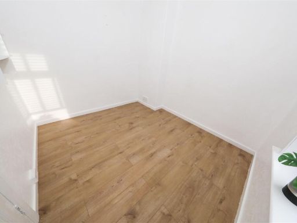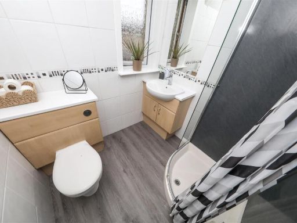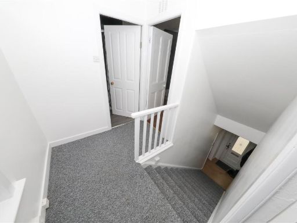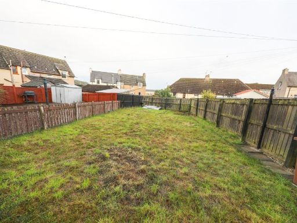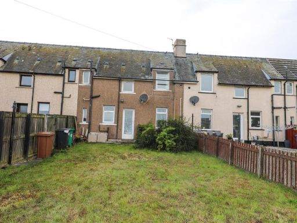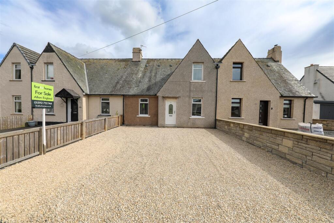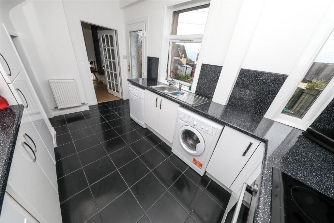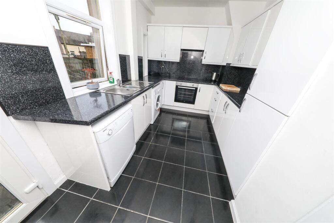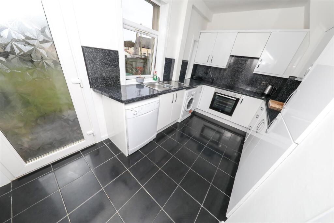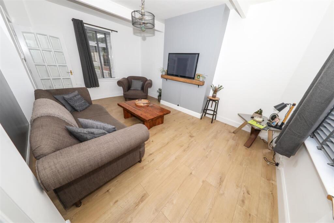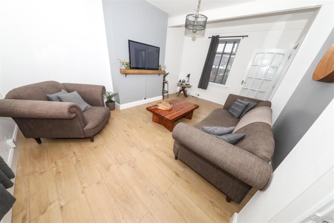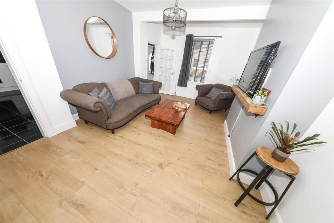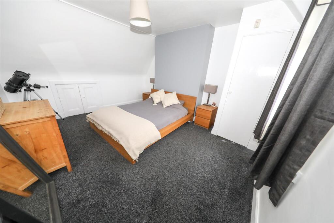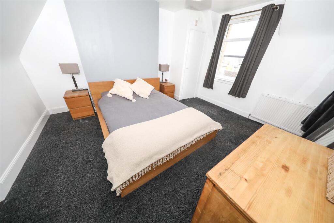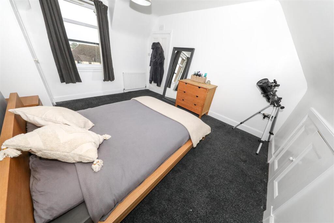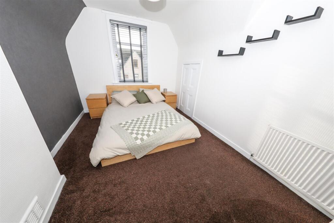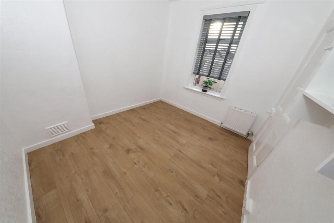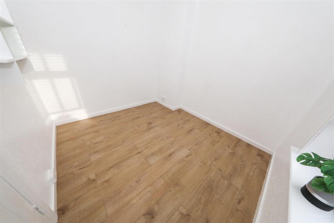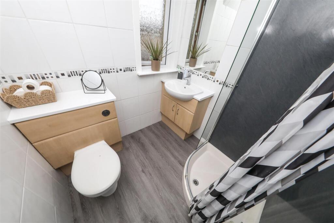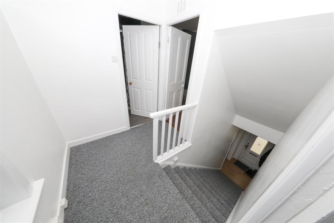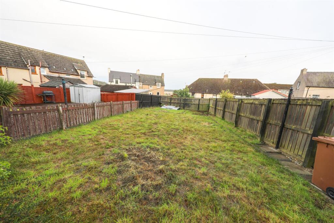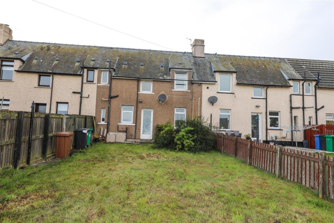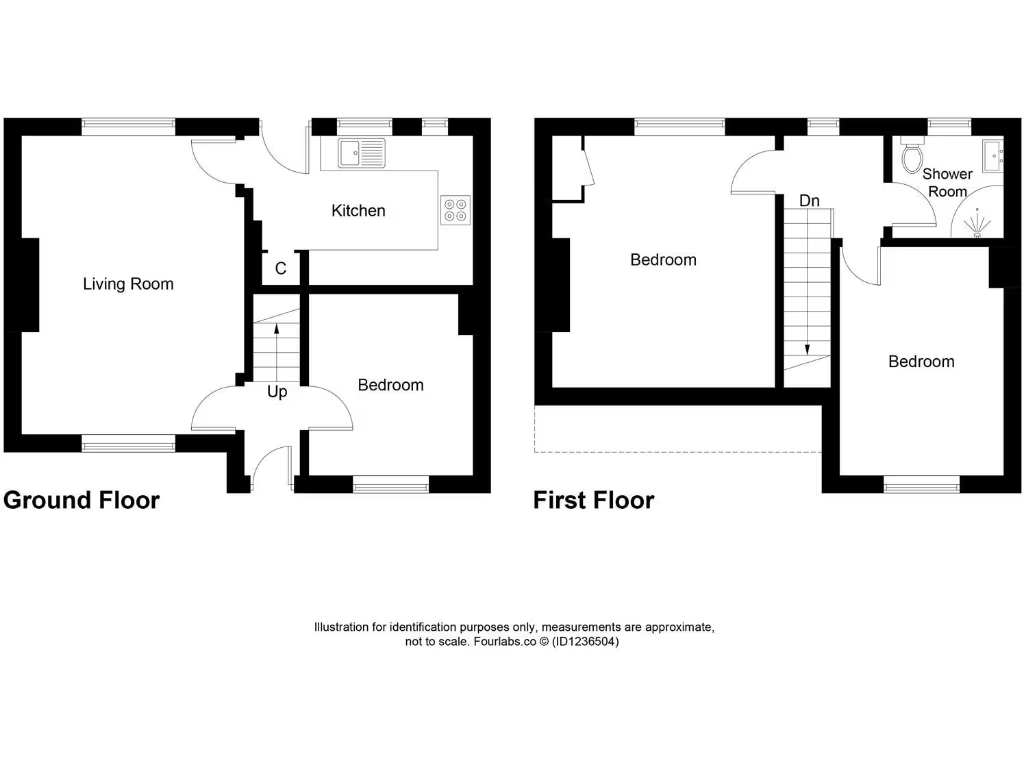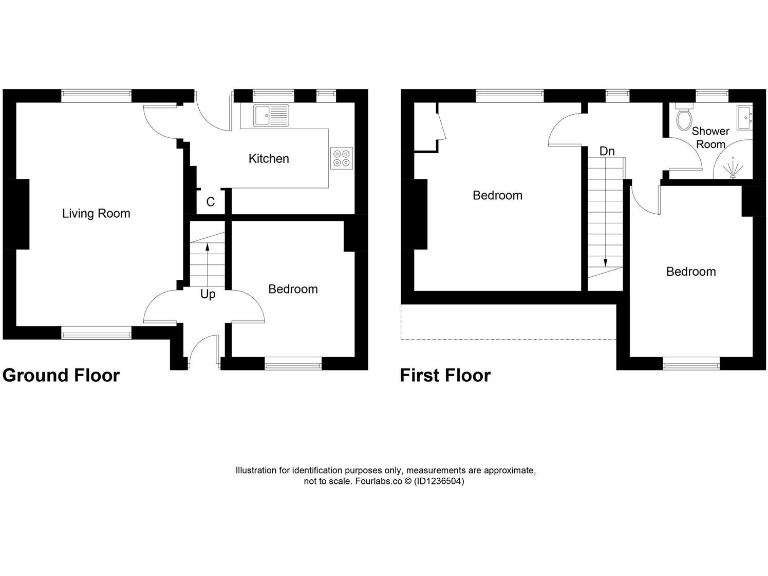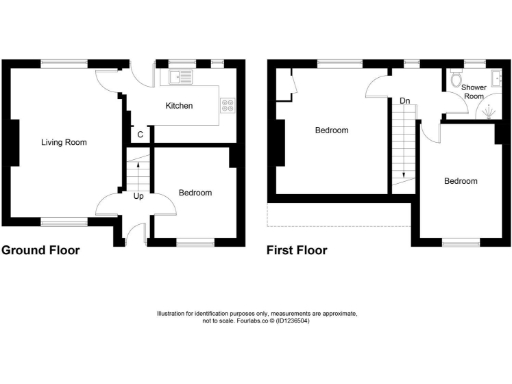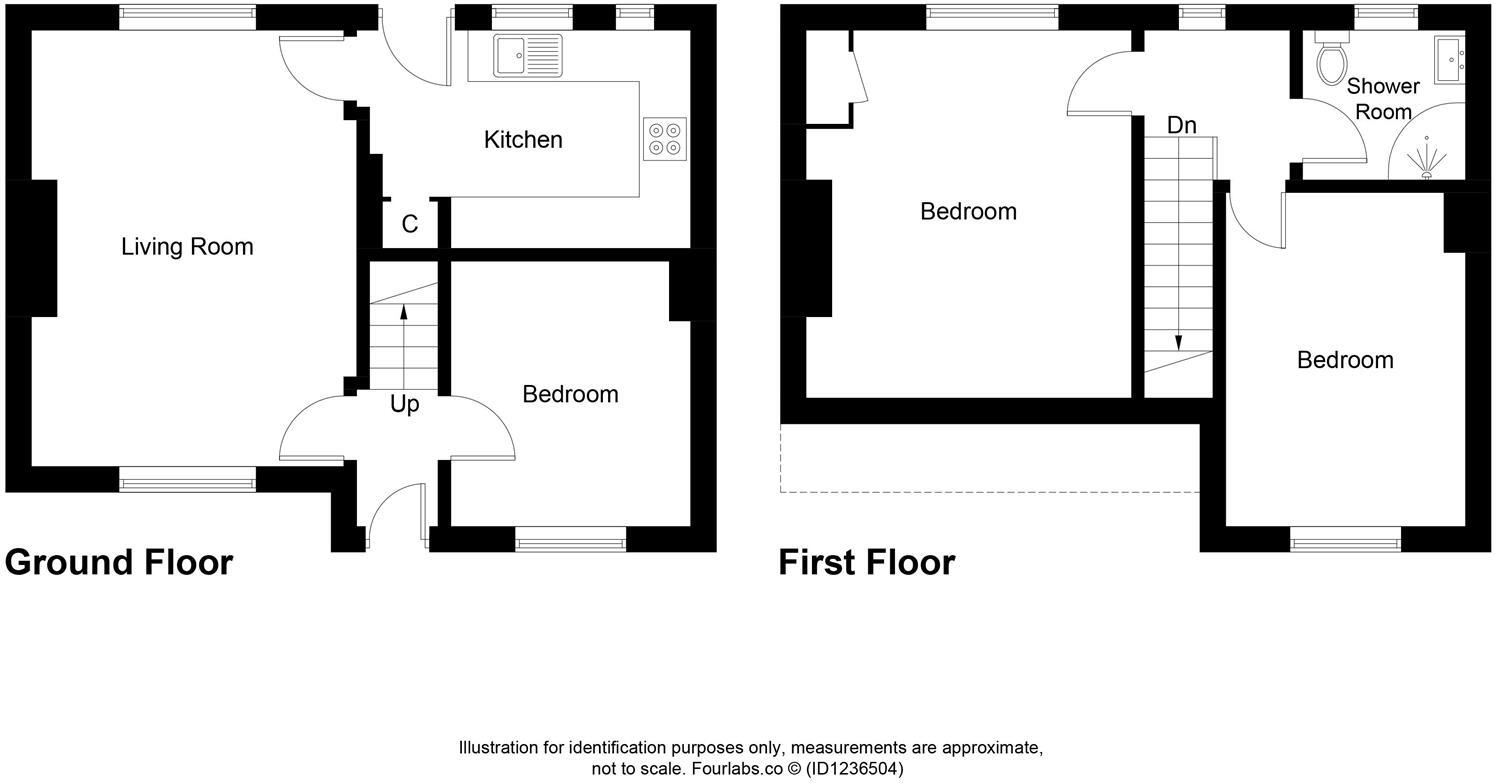Summary - Balgreggie Park, Cardenden, Lochgelly KY5 0NQ
3-bedroom terraced villa with open-plan lounge/diner
Driveway for up to three cars; substantial gravel forecourt
Large enclosed rear garden, potential for landscaping or storage
Compact overall size (~710 sqft) — rooms are reasonably proportioned
EPC rating C; Home Report valuation £120,000, asking £114,995
Single shower room only; family bathroom facilities limited
Slow broadband speeds; may need upgrade for home-working
Located in an area of high deprivation — consider long-term value
This compact three-bedroom terraced villa offers practical family accommodation across two storeys, with an open-plan lounge/diner and a contemporary-fit kitchen. At about 710 sqft the layout is efficient for a first home or buy-to-let, and the property is freehold with an EPC rating of C.
Stand-out external features include a gravelled driveway for up to three cars and a large enclosed rear garden — useful for storage, play or future landscaping. The location in Cardenden provides basic local amenities and rail links; Kirkcaldy and Edinburgh are reachable by road or rail for commuting.
The house is dated in places and will suit a buyer prepared to modernise or personalise interiors; some areas show typical wear for a property of this age. Broadband speeds are reported slow, which may affect home-working until upgraded. The wider area records higher deprivation, an important consideration for buyers focused on long-term value and rental demand.
Priced below the Home Report figure (£120,000) at £114,995, the property represents an affordable entry into the market for first-time buyers or investor purchasers seeking a straightforward refurbishment project. No flood risk is recorded; council tax band B keeps ongoing costs modest.
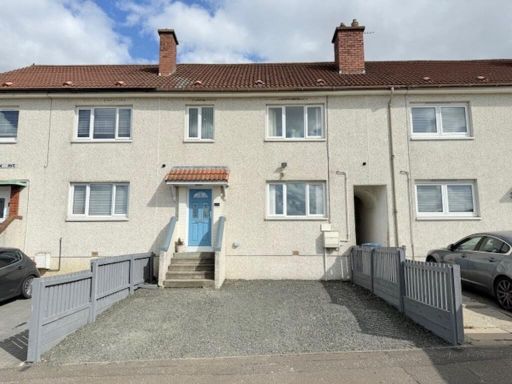 3 bedroom terraced house for sale in Carden Avenue, Cardenden, KY5 — £139,995 • 3 bed • 1 bath • 969 ft²
3 bedroom terraced house for sale in Carden Avenue, Cardenden, KY5 — £139,995 • 3 bed • 1 bath • 969 ft²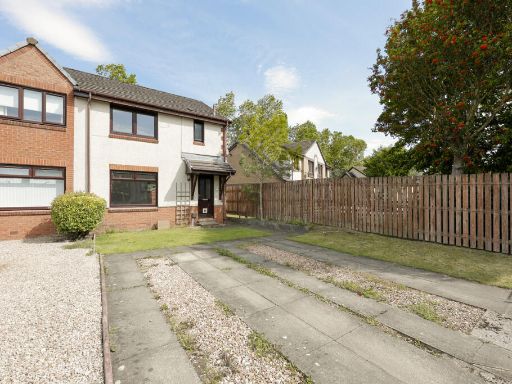 3 bedroom semi-detached house for sale in Craigside Road, Cardenden, KY5 — £154,500 • 3 bed • 1 bath • 818 ft²
3 bedroom semi-detached house for sale in Craigside Road, Cardenden, KY5 — £154,500 • 3 bed • 1 bath • 818 ft²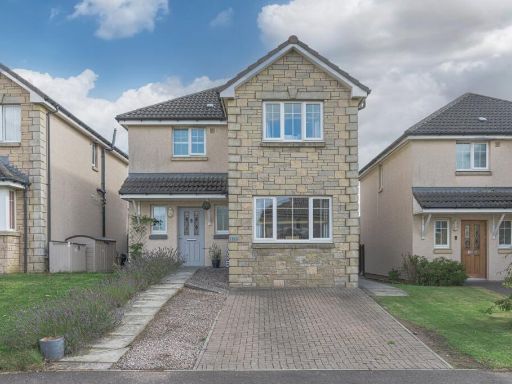 3 bedroom detached villa for sale in Bluebell Gardens, Cardenden, Lochgelly, KY5 — £220,000 • 3 bed • 2 bath
3 bedroom detached villa for sale in Bluebell Gardens, Cardenden, Lochgelly, KY5 — £220,000 • 3 bed • 2 bath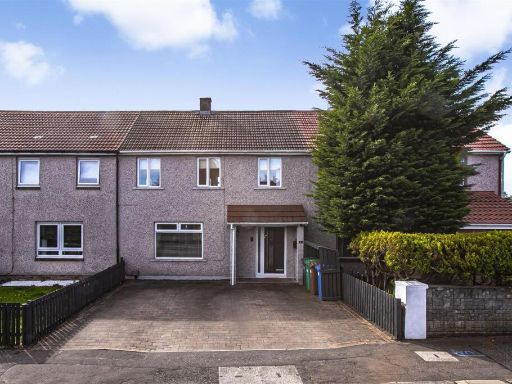 3 bedroom terraced house for sale in 5 Mossend Terrace, Cowdenbeath, KY4 9RW, KY4 — £165,000 • 3 bed • 1 bath • 1095 ft²
3 bedroom terraced house for sale in 5 Mossend Terrace, Cowdenbeath, KY4 9RW, KY4 — £165,000 • 3 bed • 1 bath • 1095 ft²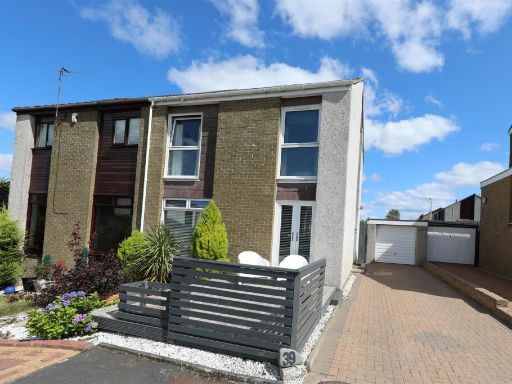 3 bedroom semi-detached house for sale in Gleneagles Avenue, Glenrothes, KY6 — £179,995 • 3 bed • 2 bath • 731 ft²
3 bedroom semi-detached house for sale in Gleneagles Avenue, Glenrothes, KY6 — £179,995 • 3 bed • 2 bath • 731 ft²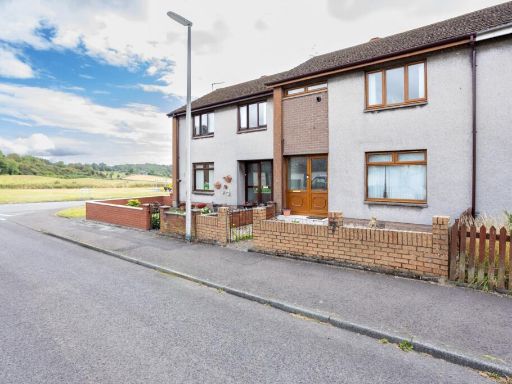 2 bedroom terraced house for sale in Balgreggie Road, Cardenden, KY5 — £125,000 • 2 bed • 1 bath • 797 ft²
2 bedroom terraced house for sale in Balgreggie Road, Cardenden, KY5 — £125,000 • 2 bed • 1 bath • 797 ft²