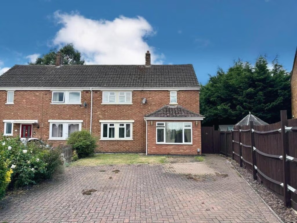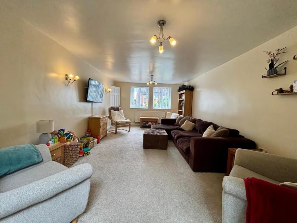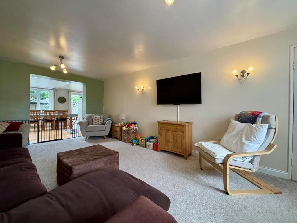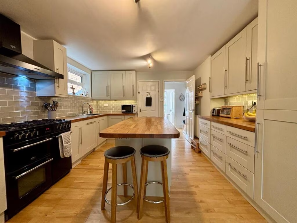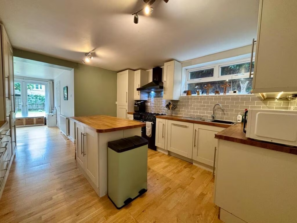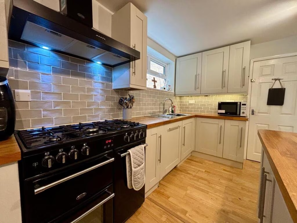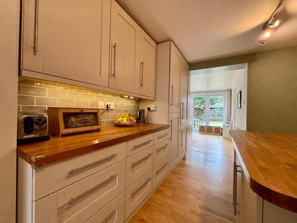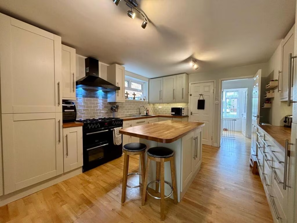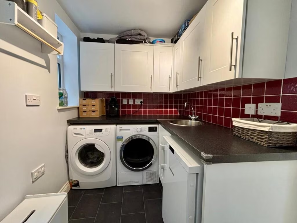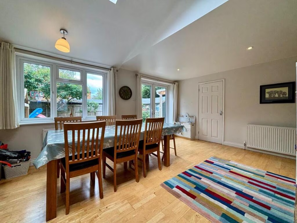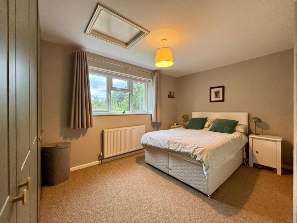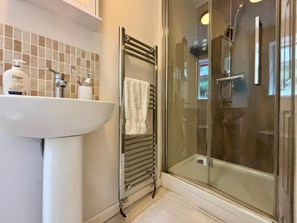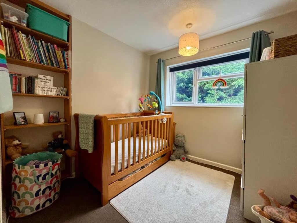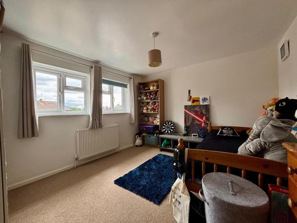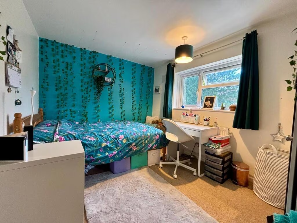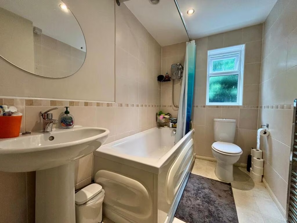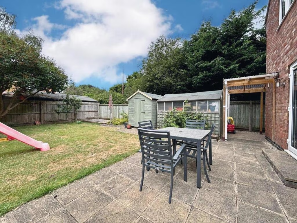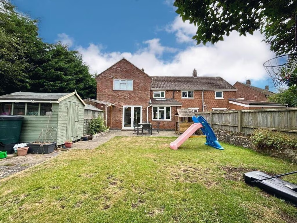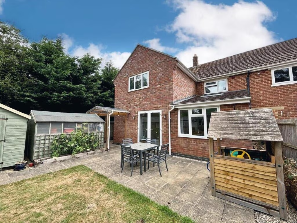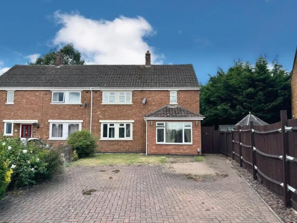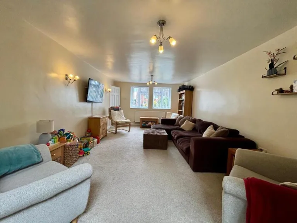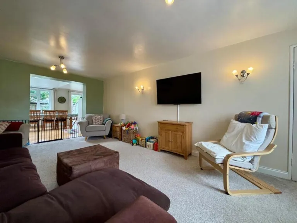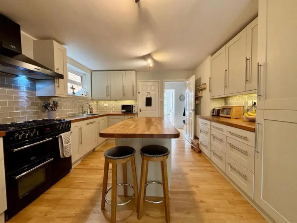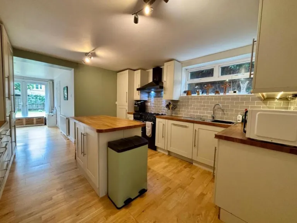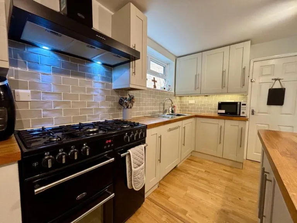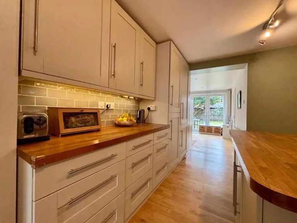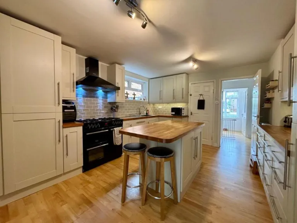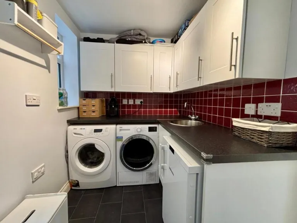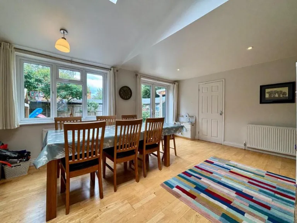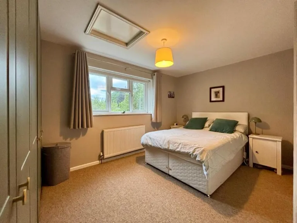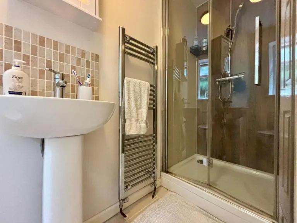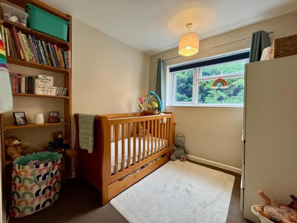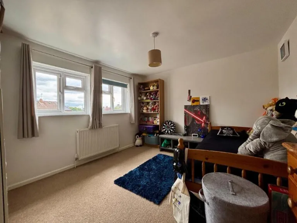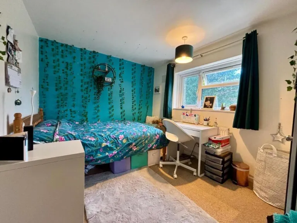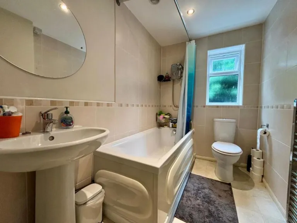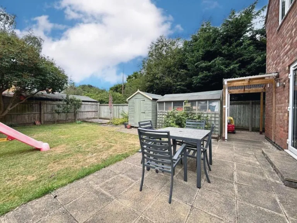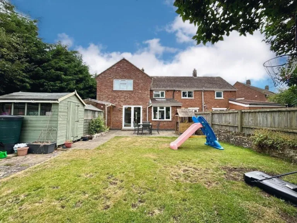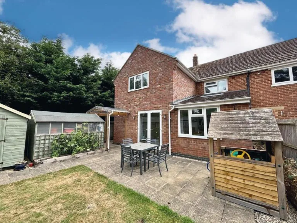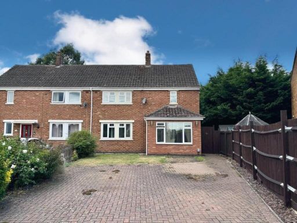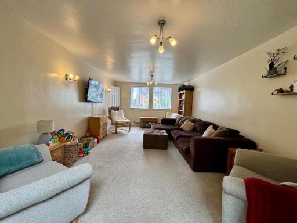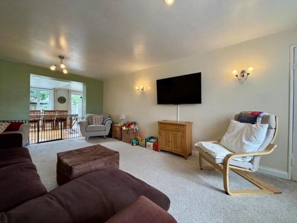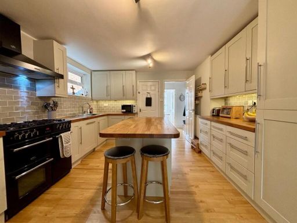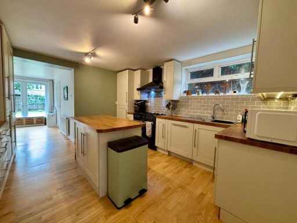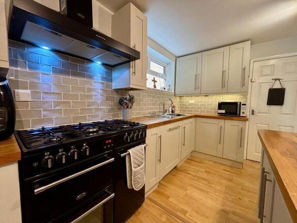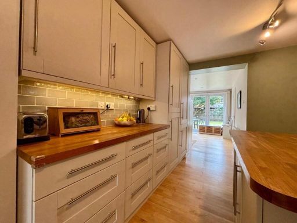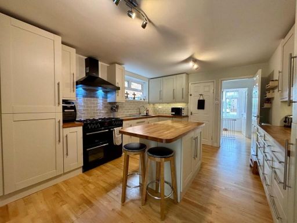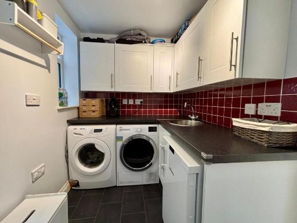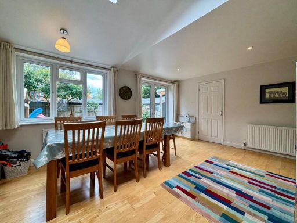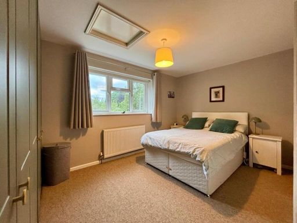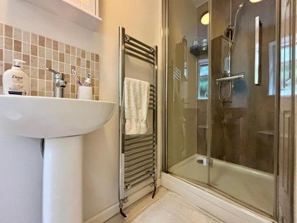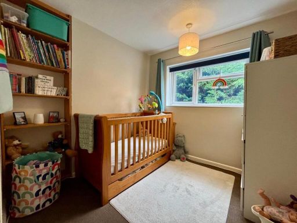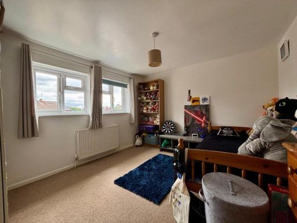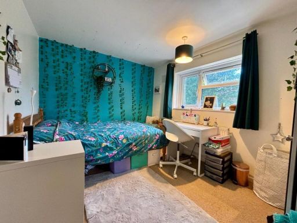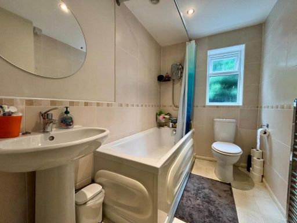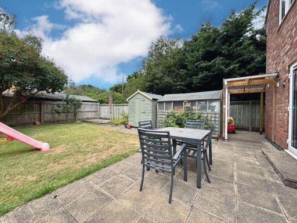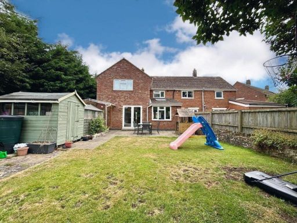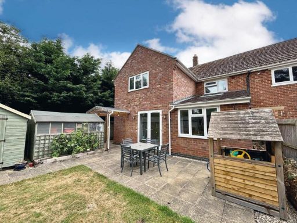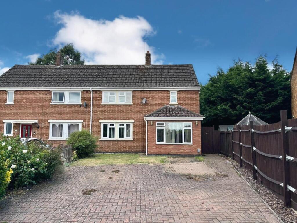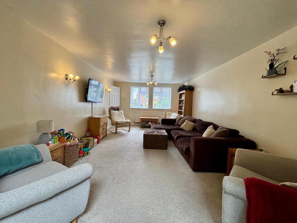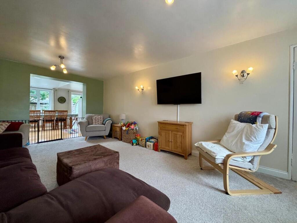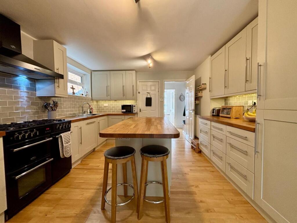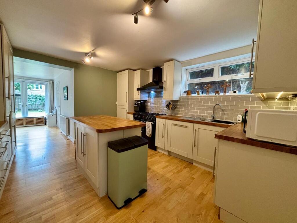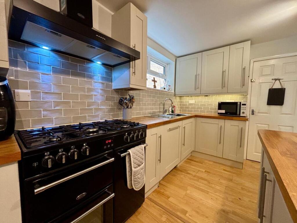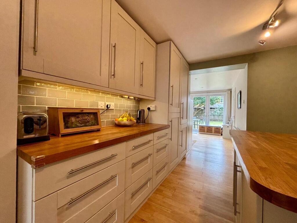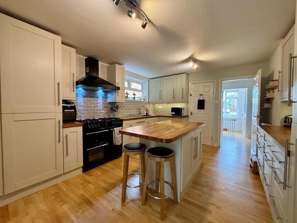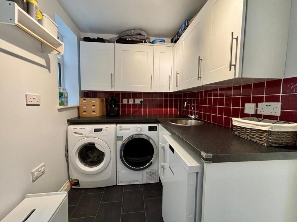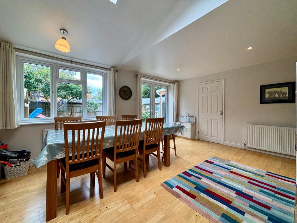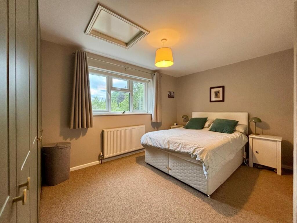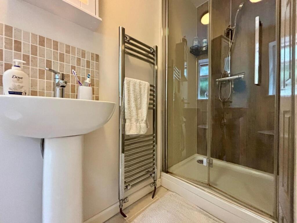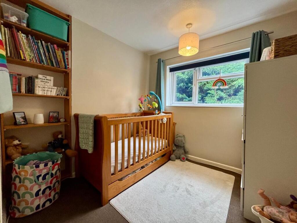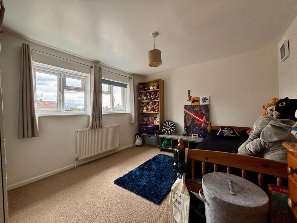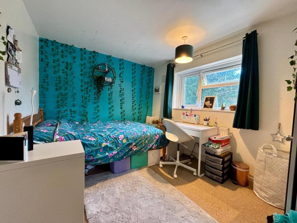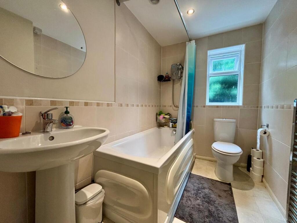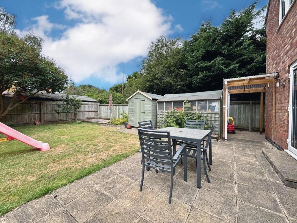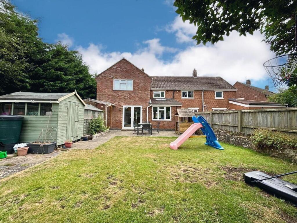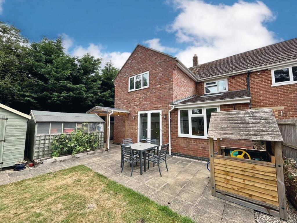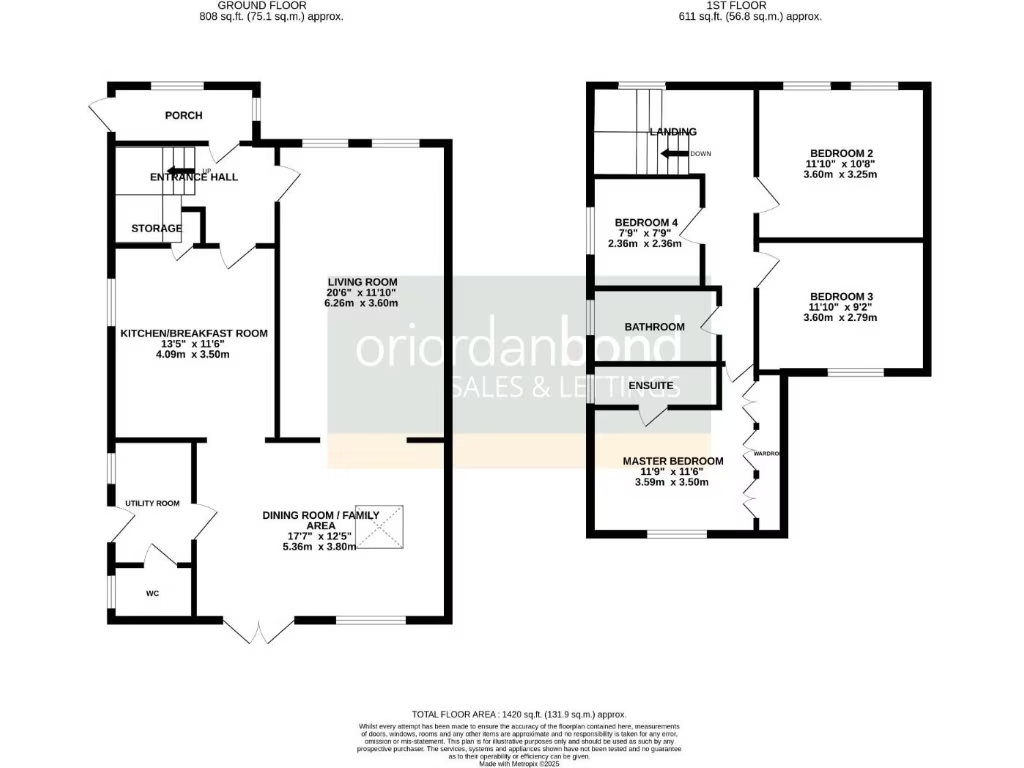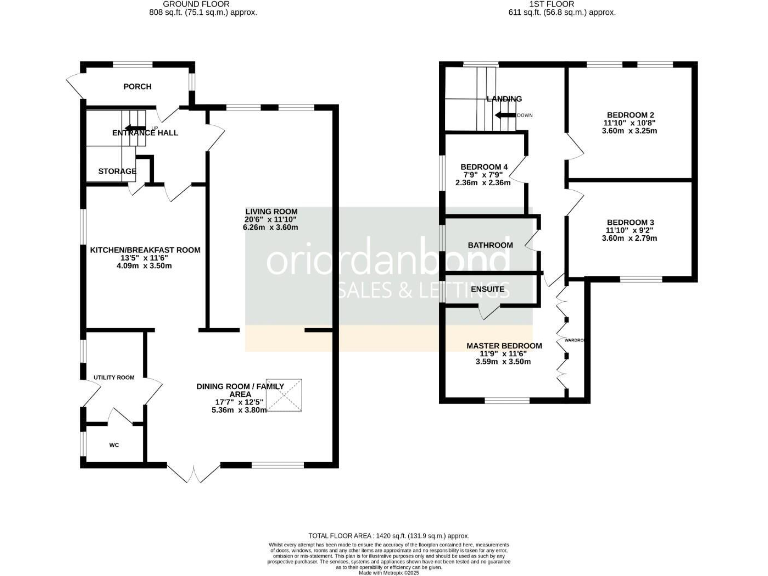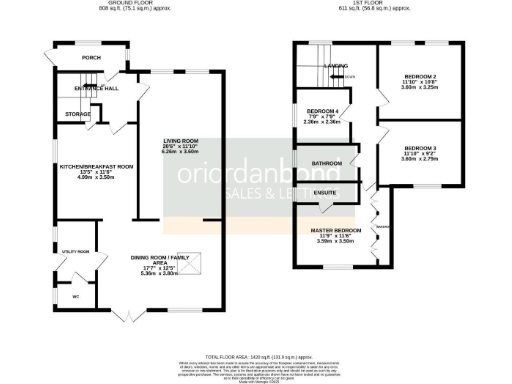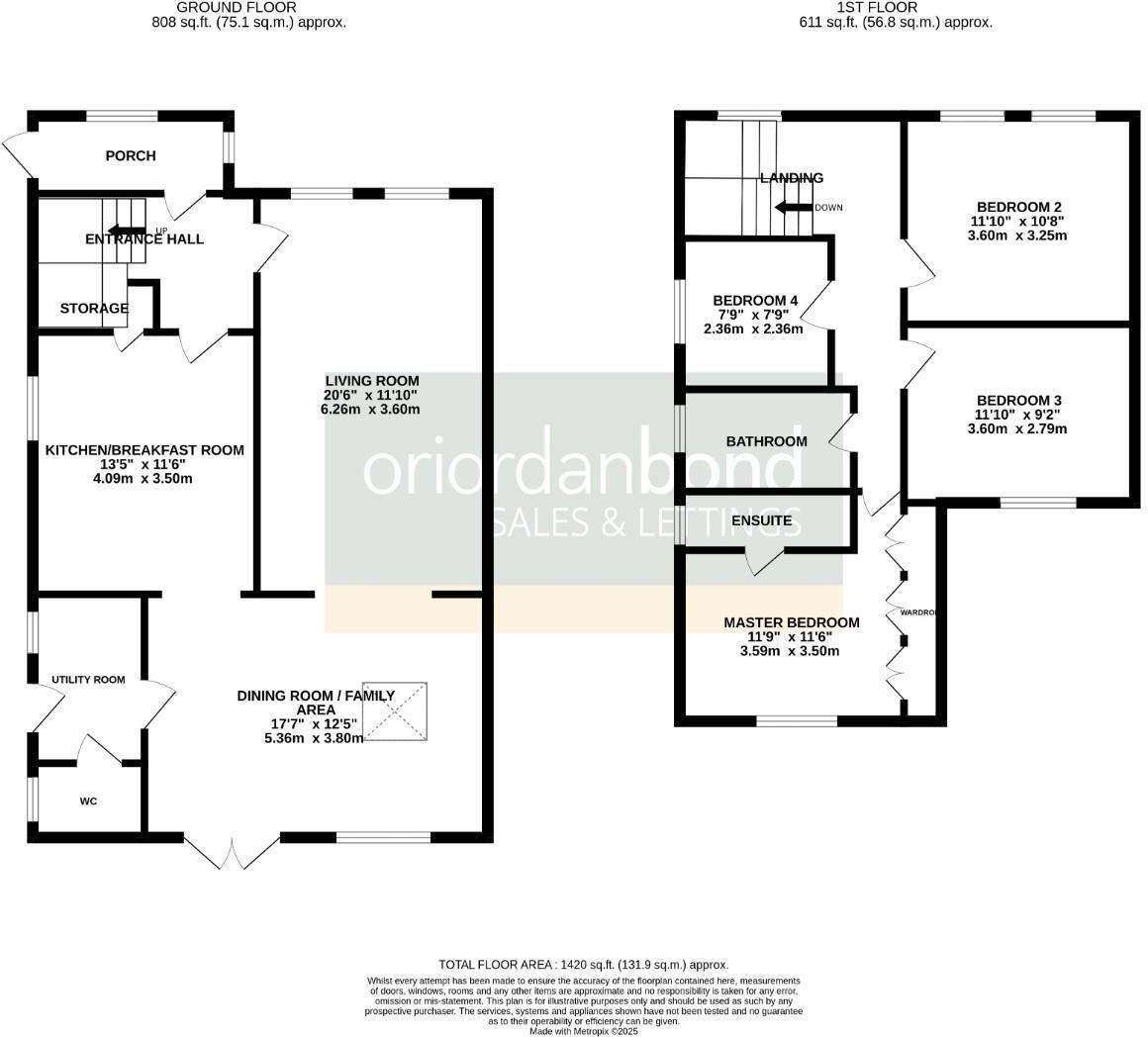Summary - 37 ST PETERS GARDENS WESTON FAVELL NORTHAMPTON NN3 3JT
4 bed 1 bath Semi-Detached
Extended four-bedroom semi-detached family home, ~1,420 sq ft
Refitted kitchen and separate utility with downstairs WC
Master bedroom with ensuite and fitted wardrobes
Landscaped south-facing rear garden with patio and pond
Generous driveway offering off-street parking for several cars
UPVC double glazing and gas radiator heating throughout
Located in a cul-de-sac near Weston Favell shops and top schools
Exterior is mid‑20th century and may need cosmetic updating
Set in a quiet cul-de-sac of sought-after Weston Favell Village, this extended four-bedroom semi delivers generous family living across approximately 1,420 sq ft. The ground floor flows from a large sitting room to a refitted kitchen/breakfast area and an open dining/family room, with a practical utility and downstairs WC — ideal for everyday family life and entertaining.
Upstairs the home offers four bedrooms, with the master benefitting from fitted wardrobes and an ensuite shower room, plus a family bathroom. Recent renovations mean many internal fixtures are modern and move-in ready; double glazing and gas central heating are already in place for efficiency and comfort.
Outside, a generous driveway provides off-street parking for several vehicles and gated access to a landscaped rear garden with lawn, patio, feature pond and storage sheds. The location scores highly for schools, local shops and transport links — popular with professionals and families seeking convenience in an affluent area.
Notable drawbacks are limited: the exterior presents its original mid‑20th century appearance and may benefit from cosmetic updating, and the property sits on a typical post-war build which could have the maintenance considerations of that era. Council Tax Band B keeps running costs modest.
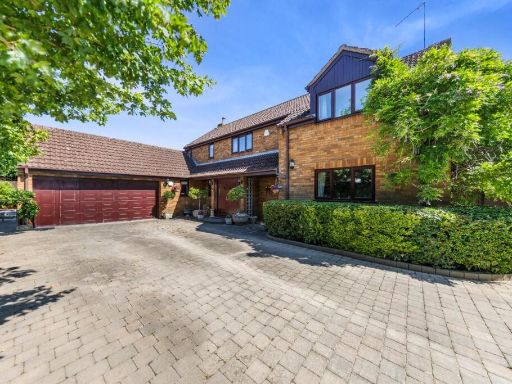 4 bedroom detached house for sale in Nesbitt Close, Weston Favell Village, Northampton NN3 — £700,000 • 4 bed • 2 bath • 2348 ft²
4 bedroom detached house for sale in Nesbitt Close, Weston Favell Village, Northampton NN3 — £700,000 • 4 bed • 2 bath • 2348 ft²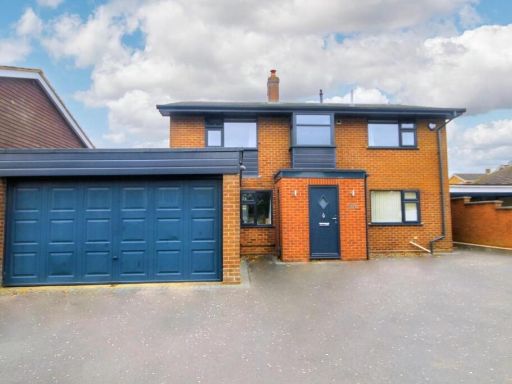 4 bedroom detached house for sale in Church Way, Northampton, NN3 — £550,000 • 4 bed • 2 bath • 1970 ft²
4 bedroom detached house for sale in Church Way, Northampton, NN3 — £550,000 • 4 bed • 2 bath • 1970 ft²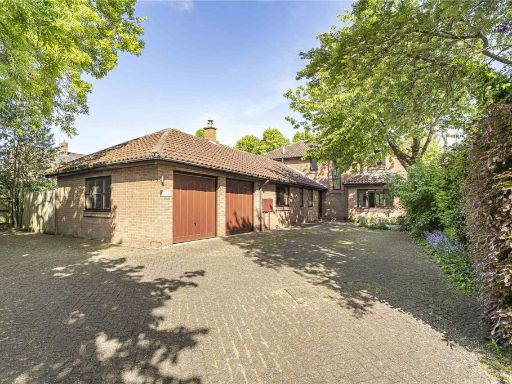 5 bedroom detached house for sale in Rowlandson Close, Weston Favell, Northampton, Northamptonshire, NN3 — £775,000 • 5 bed • 3 bath • 2555 ft²
5 bedroom detached house for sale in Rowlandson Close, Weston Favell, Northampton, Northamptonshire, NN3 — £775,000 • 5 bed • 3 bath • 2555 ft²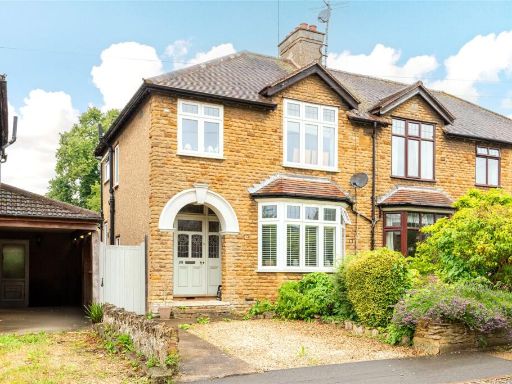 3 bedroom house for sale in Church Way, Weston Favell, Northampton, Northamptonshire, NN3 — £425,000 • 3 bed • 1 bath • 1007 ft²
3 bedroom house for sale in Church Way, Weston Favell, Northampton, Northamptonshire, NN3 — £425,000 • 3 bed • 1 bath • 1007 ft²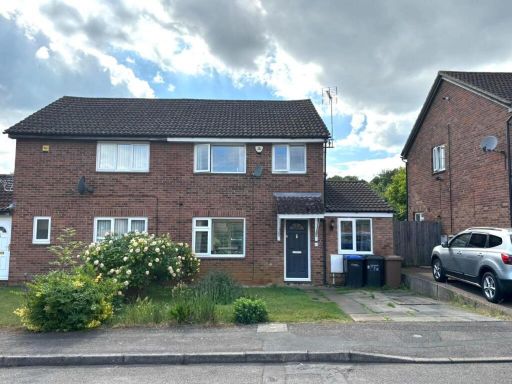 4 bedroom semi-detached house for sale in Beaumont Drive, Cherry Lodge, Northampton NN3 — £264,000 • 4 bed • 1 bath • 742 ft²
4 bedroom semi-detached house for sale in Beaumont Drive, Cherry Lodge, Northampton NN3 — £264,000 • 4 bed • 1 bath • 742 ft²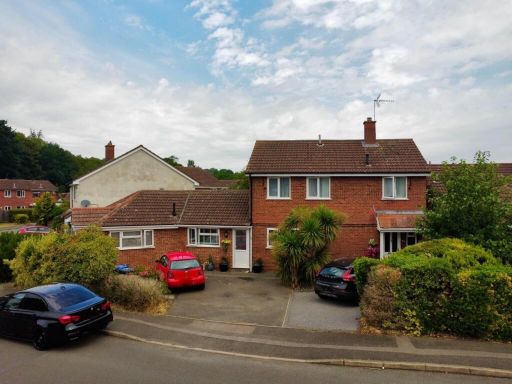 4 bedroom detached house for sale in Wysall Road, The Glades, Northampton NN3 — £375,000 • 4 bed • 3 bath • 1446 ft²
4 bedroom detached house for sale in Wysall Road, The Glades, Northampton NN3 — £375,000 • 4 bed • 3 bath • 1446 ft²