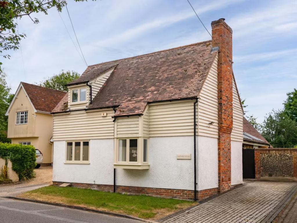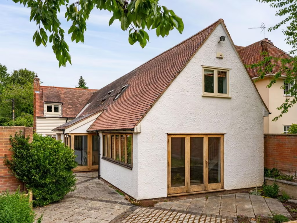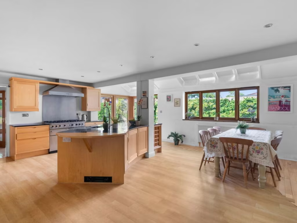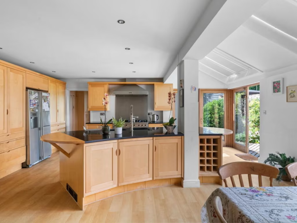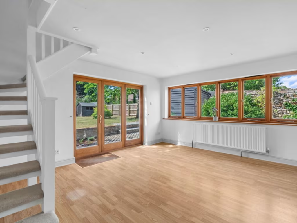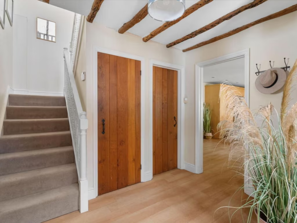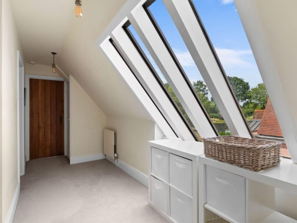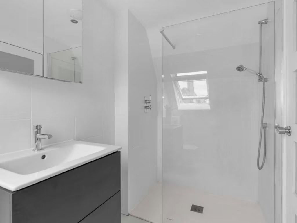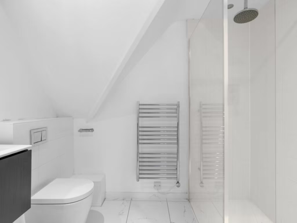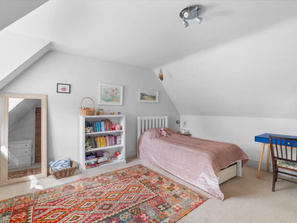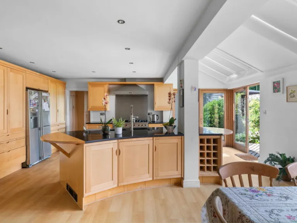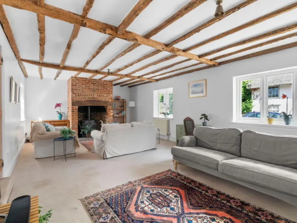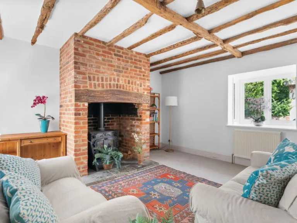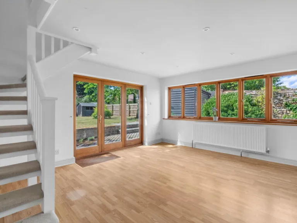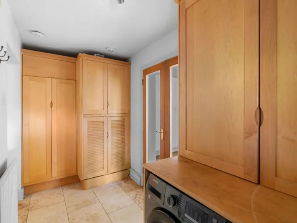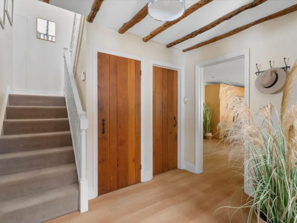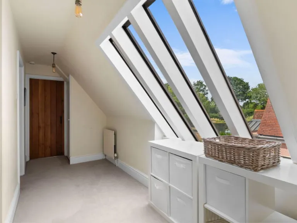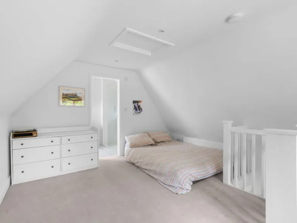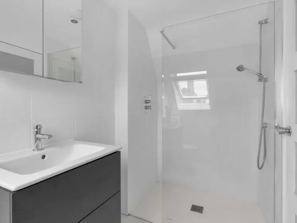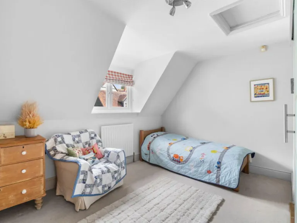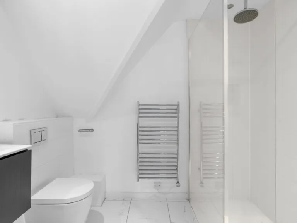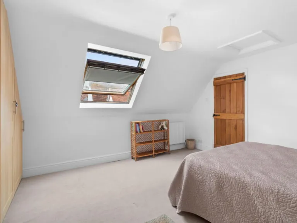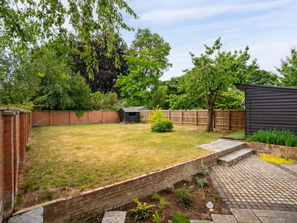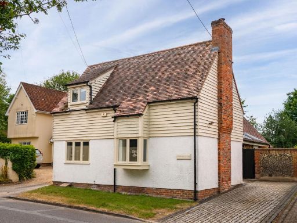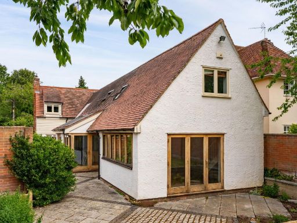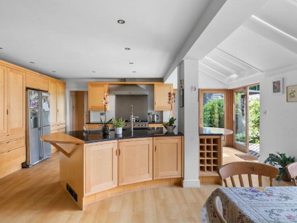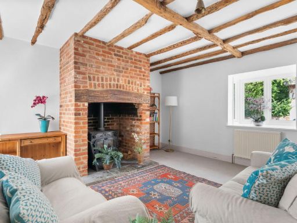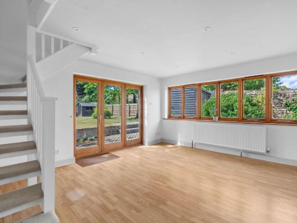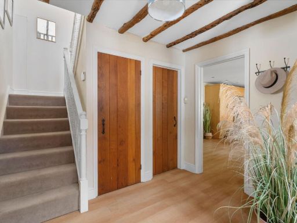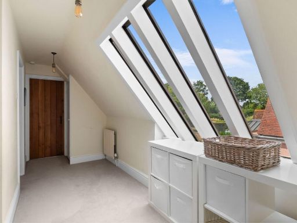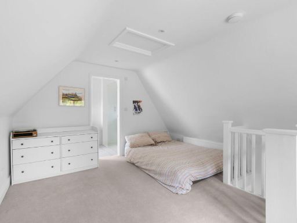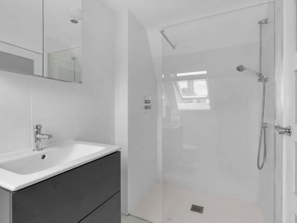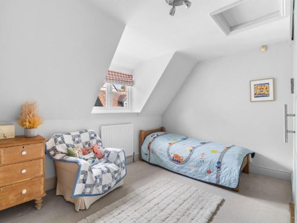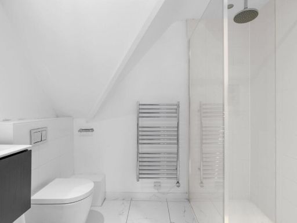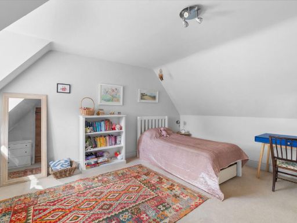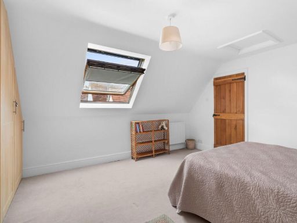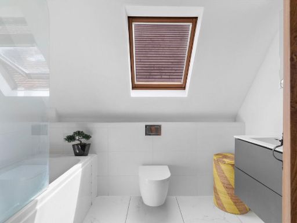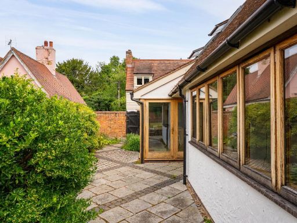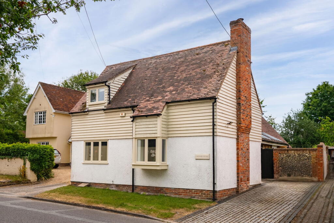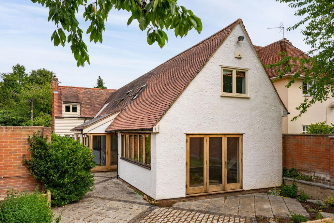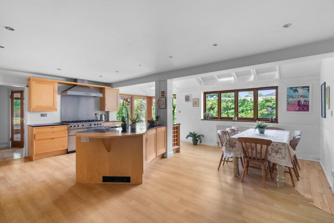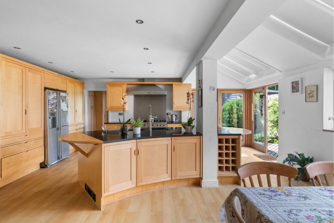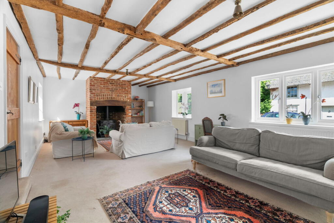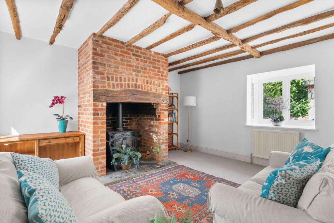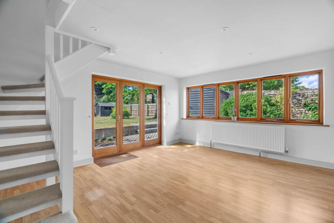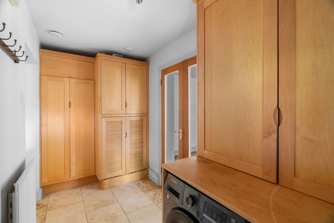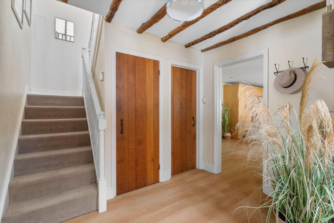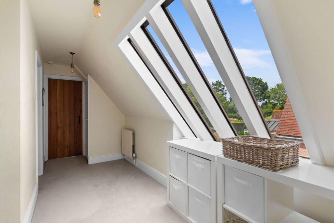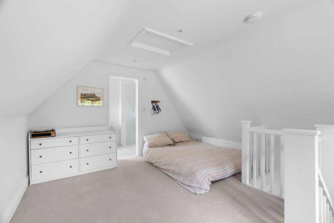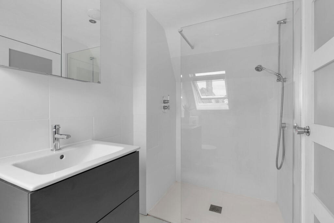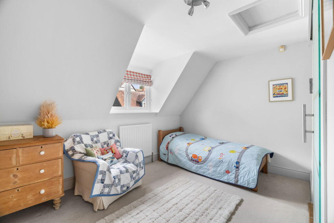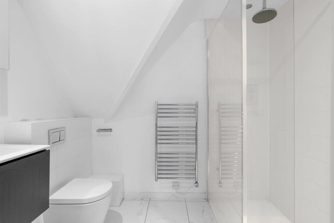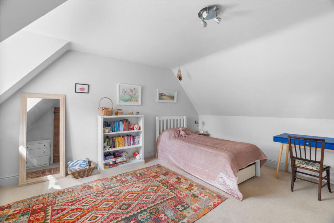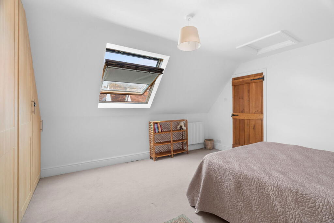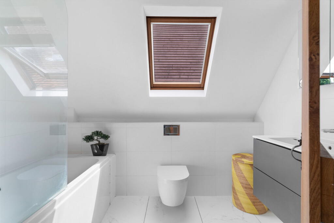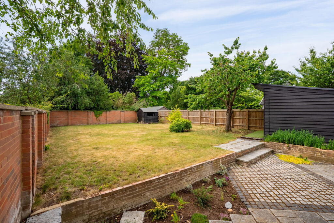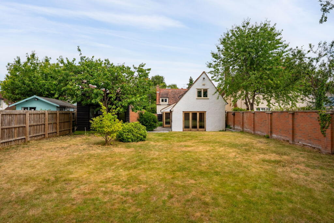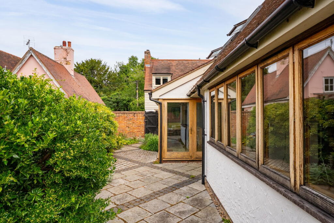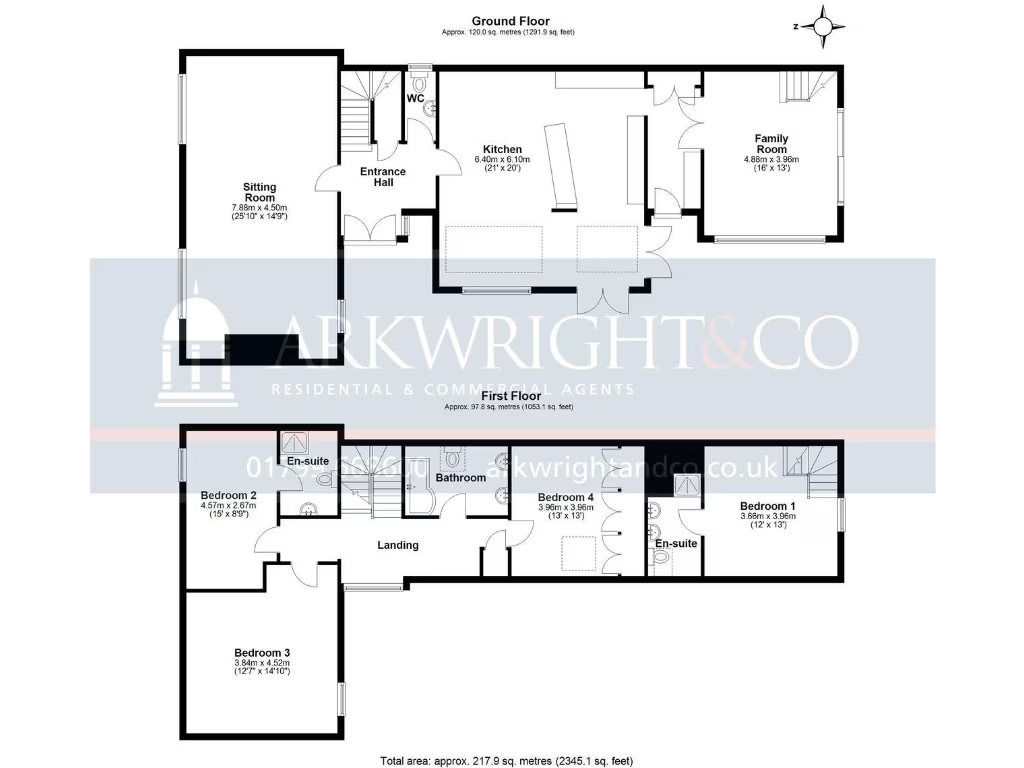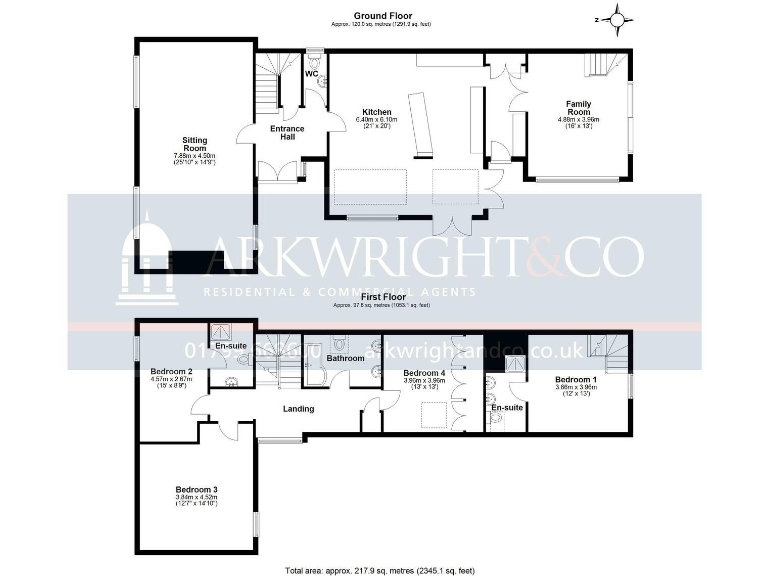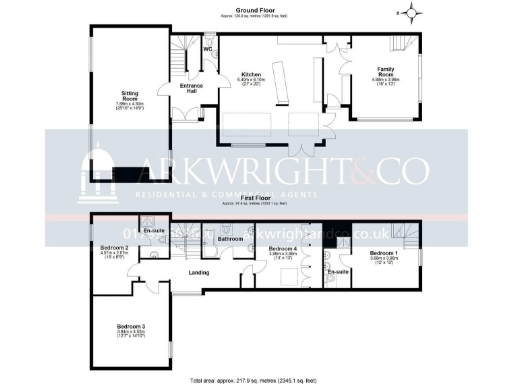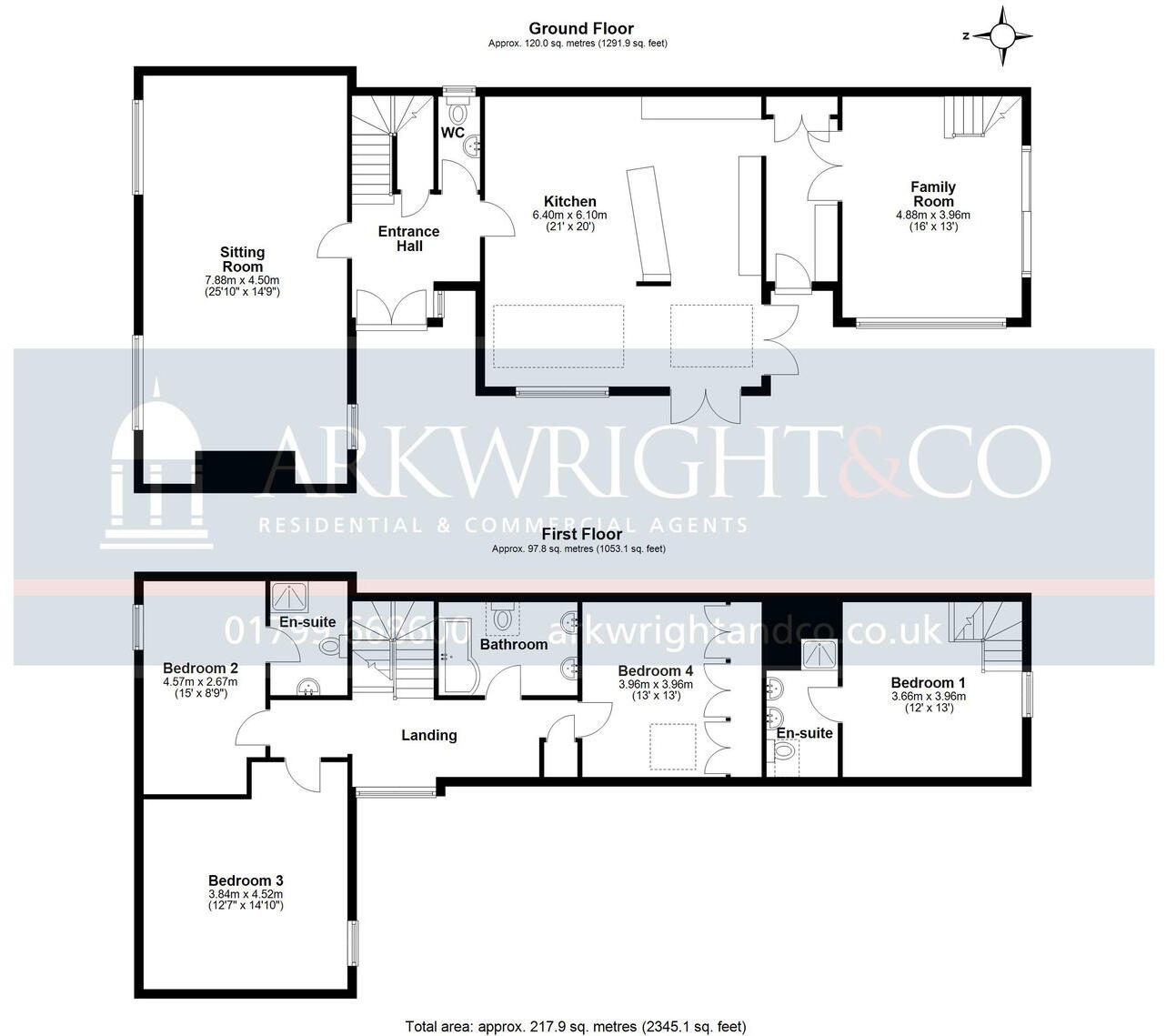Summary - OAKWOOD COTTAGE HIGH STREET GREAT CHESTERFORD SAFFRON WALDEN CB10 1PL
4 bed 3 bath Detached
Spacious family home with annexe potential and a large private garden.
4 bedrooms and 3 bathrooms with two en-suites
Versatile layout: ground-floor bedroom ideal for annexe use
Superb kitchen/family room with vaulted glazed roof
Two reception rooms; wood-burning stove and exposed timbers
Large mature rear garden with detached studio room
Off-street driveway parking; modest front garden
Built 1976–82; partial cavity insulation assumed, glazing date unknown
Council tax fairly high; may require energy upgrades
Set on Great Chesterford’s High Street, Oakwood Cottage is a spacious four-bedroom detached family home that blends traditional charm with flexible modern living. The heart of the house is a superb kitchen/family room with maple cabinets, granite worktops and a partly vaulted glazed roof that floods the space with light. Two elegant reception rooms — one with exposed timbers and a wood-burning stove — offer comfortable formal and casual living.
The layout is versatile and includes ground-floor accommodation accessed from the rear reception room, creating straightforward annexe or au-pair potential. Bedrooms one and two both have en-suite shower rooms, and an additional family bathroom serves the first floor. A separate utility and cloakroom add practical convenience for family life.
Outside, the large, mature rear garden is a key asset: lawn, well-stocked borders, and a block-paved terrace provide private outdoor living, and a detached studio offers a useful home office, hobby space or storage. Off-street parking completes the picture. The location is highly desirable — within walking distance of local amenities and the mainline station — and sits in a very affluent, low-flood-risk area with fast broadband.
Buyers should note a few practical considerations. The house dates from the late 1970s/early 1980s, cavity walls are only partially insulated (assumed), and the double glazing install date is unknown — some improvement works may be needed to modernise thermal performance. Council tax is described as quite expensive. These points are straightforward to address but important for budgeting and long-term running costs.
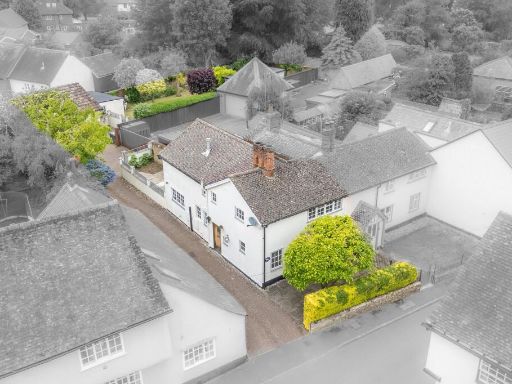 3 bedroom semi-detached house for sale in Carmel Street, Great Chesterford, CB10 — £650,000 • 3 bed • 2 bath • 1200 ft²
3 bedroom semi-detached house for sale in Carmel Street, Great Chesterford, CB10 — £650,000 • 3 bed • 2 bath • 1200 ft²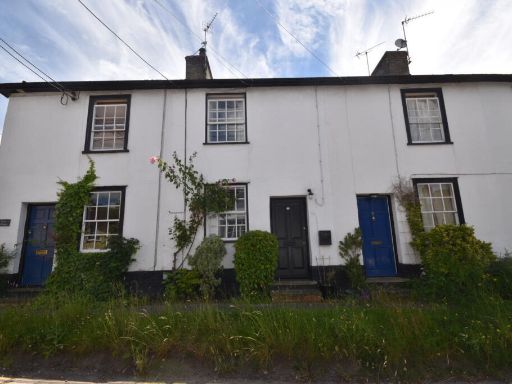 2 bedroom terraced house for sale in High Street, Great Chesterford, Saffron Walden, Essex, CB10 — £300,000 • 2 bed • 1 bath • 616 ft²
2 bedroom terraced house for sale in High Street, Great Chesterford, Saffron Walden, Essex, CB10 — £300,000 • 2 bed • 1 bath • 616 ft²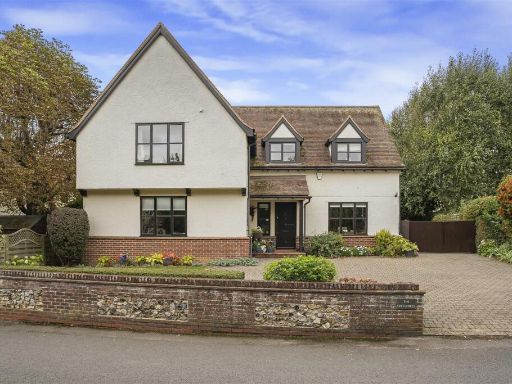 5 bedroom detached house for sale in School Street, Great Chesterford, Saffron Walden, CB10 — £1,000,000 • 5 bed • 3 bath • 2718 ft²
5 bedroom detached house for sale in School Street, Great Chesterford, Saffron Walden, CB10 — £1,000,000 • 5 bed • 3 bath • 2718 ft² 4 bedroom semi-detached house for sale in London Road, Great Chesterford, CB10 — £500,000 • 4 bed • 2 bath • 1506 ft²
4 bedroom semi-detached house for sale in London Road, Great Chesterford, CB10 — £500,000 • 4 bed • 2 bath • 1506 ft²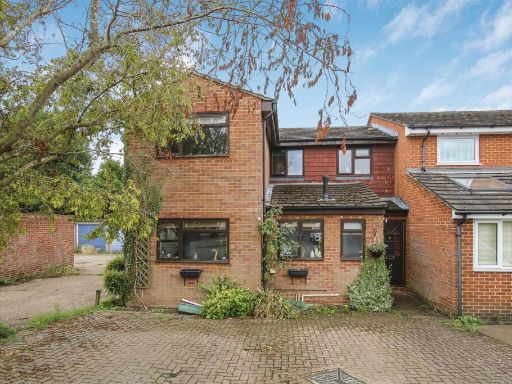 3 bedroom semi-detached house for sale in Pilgrim Close, Great Chesterford, Saffron Walden, CB10 — £430,000 • 3 bed • 2 bath • 1065 ft²
3 bedroom semi-detached house for sale in Pilgrim Close, Great Chesterford, Saffron Walden, CB10 — £430,000 • 3 bed • 2 bath • 1065 ft²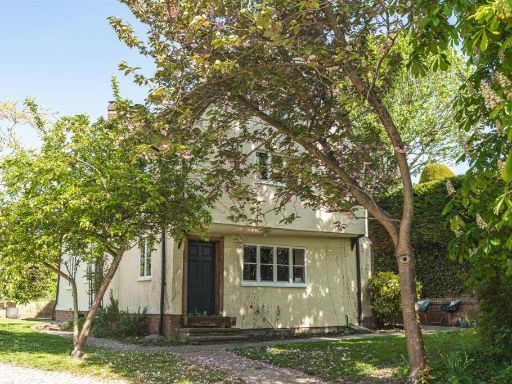 5 bedroom detached house for sale in High Street, Great Chesterford, Saffron Walden, CB10 — £895,000 • 5 bed • 2 bath • 1664 ft²
5 bedroom detached house for sale in High Street, Great Chesterford, Saffron Walden, CB10 — £895,000 • 5 bed • 2 bath • 1664 ft²