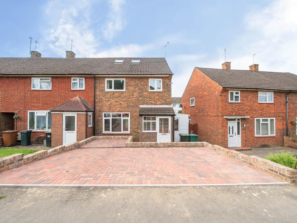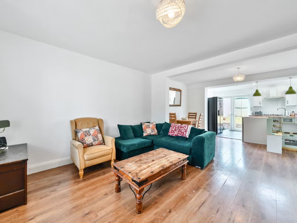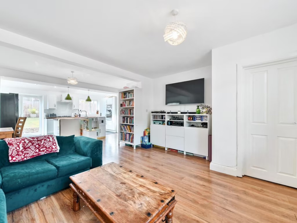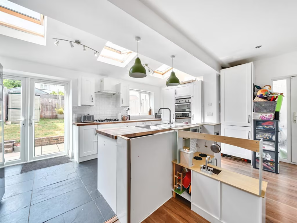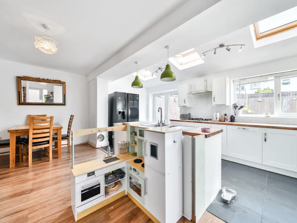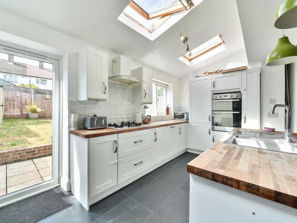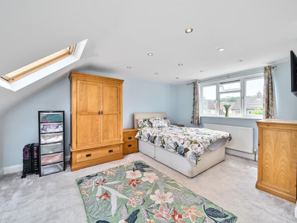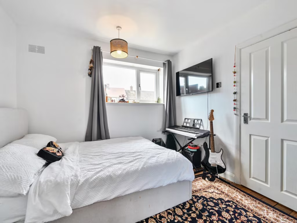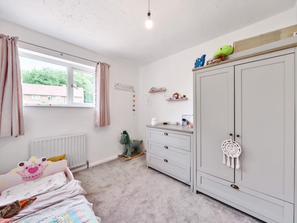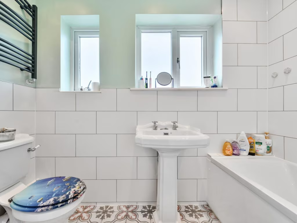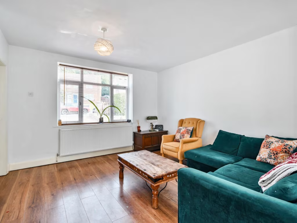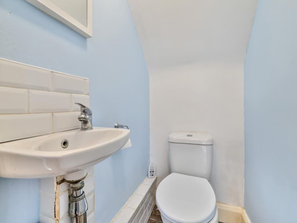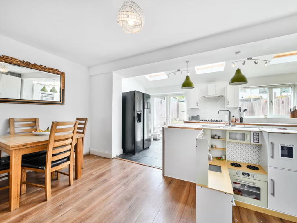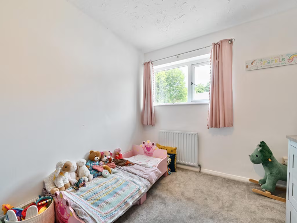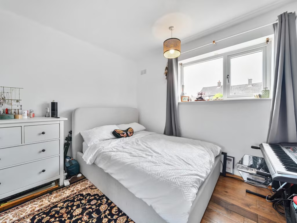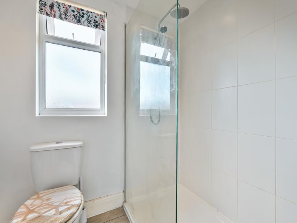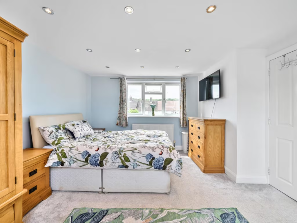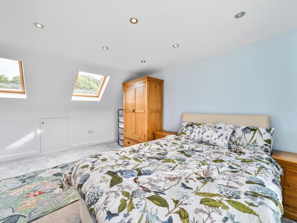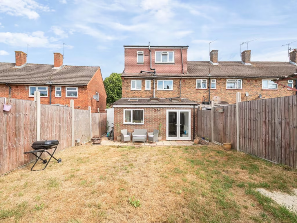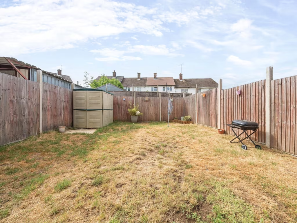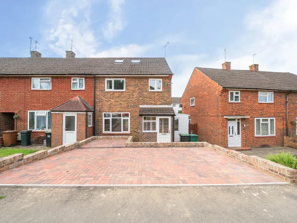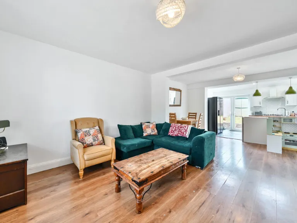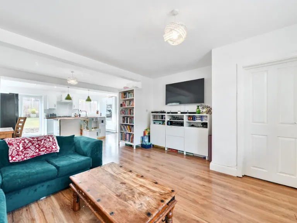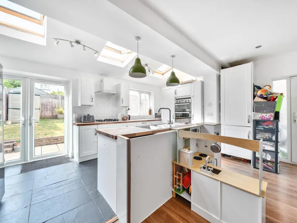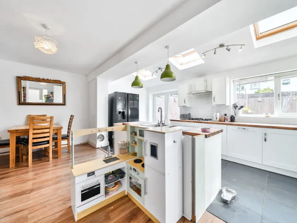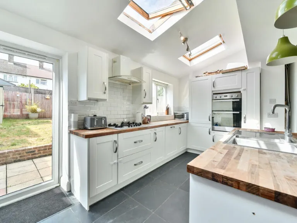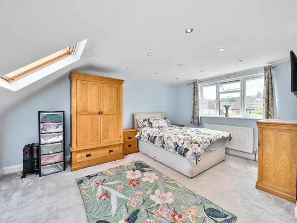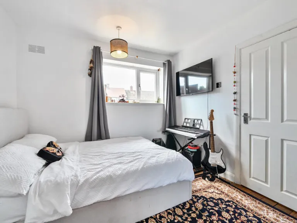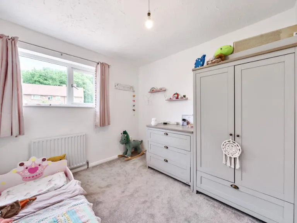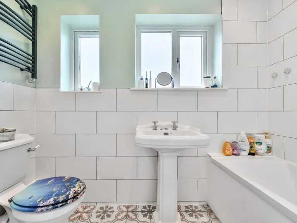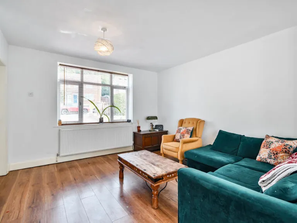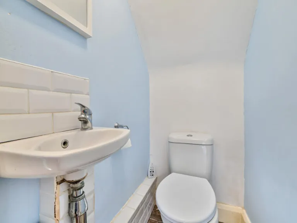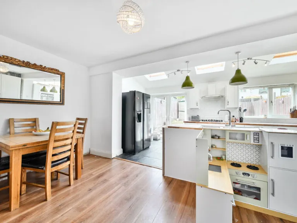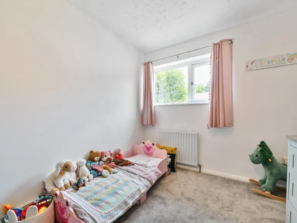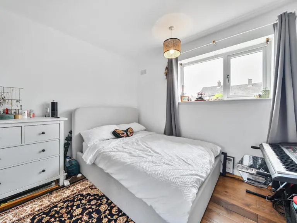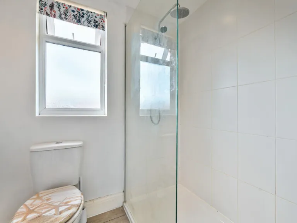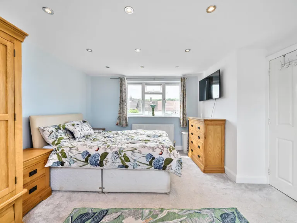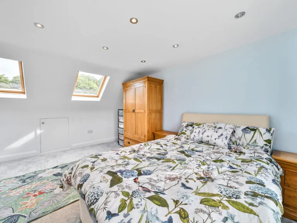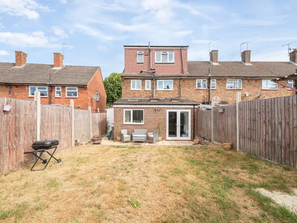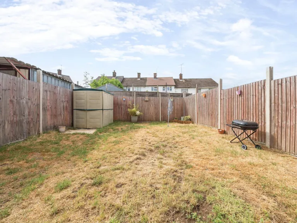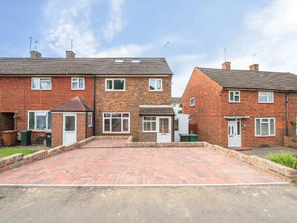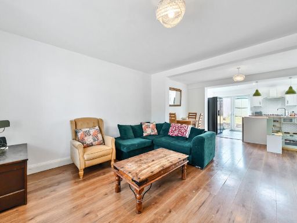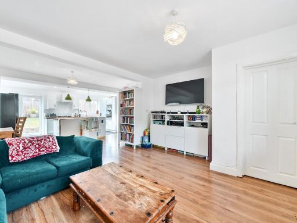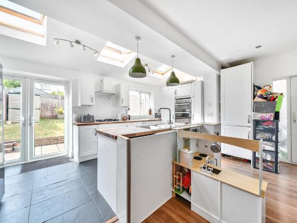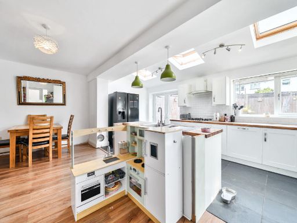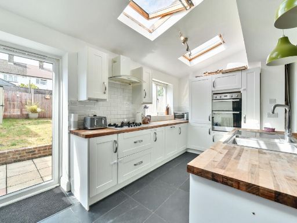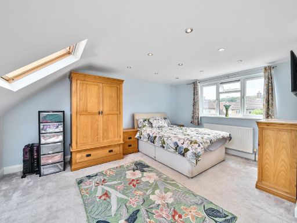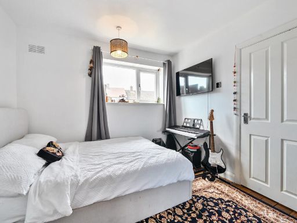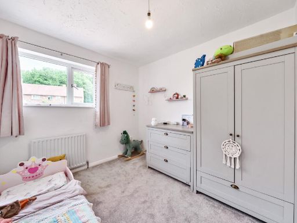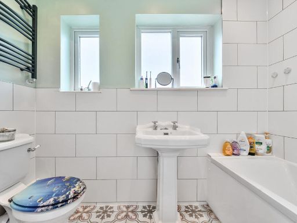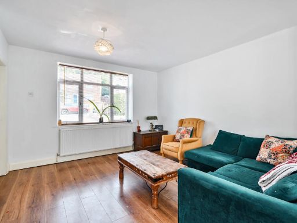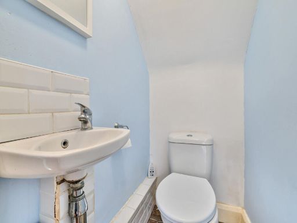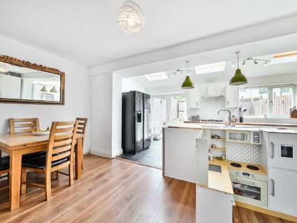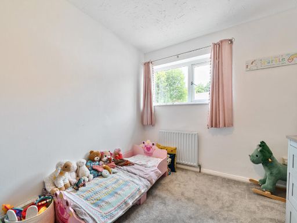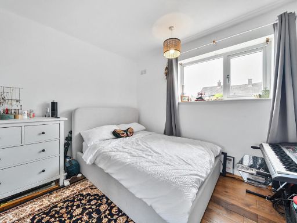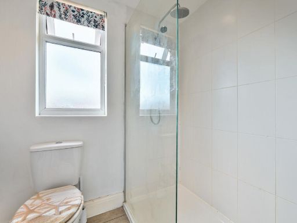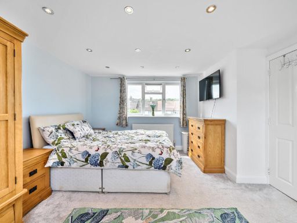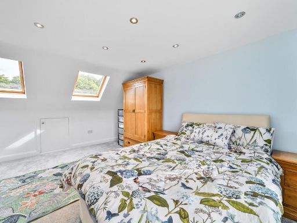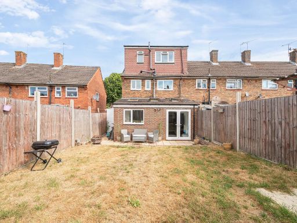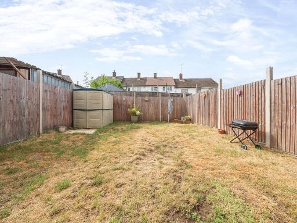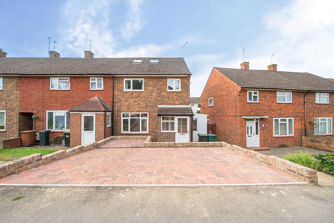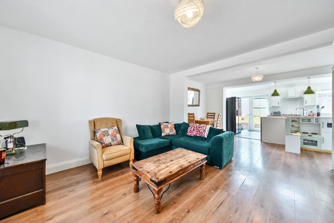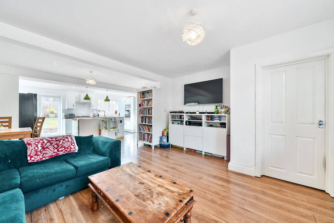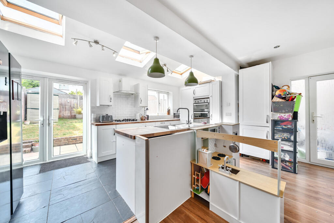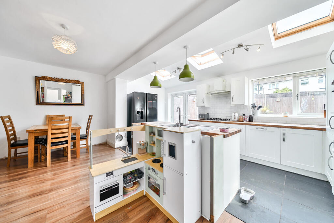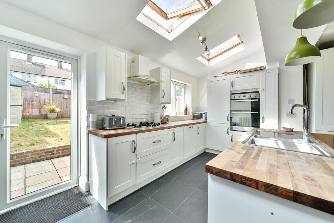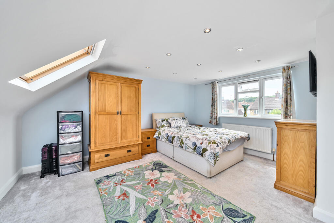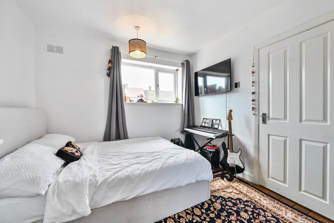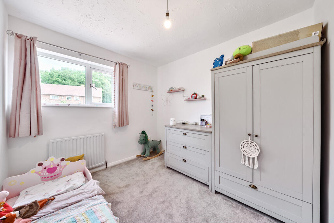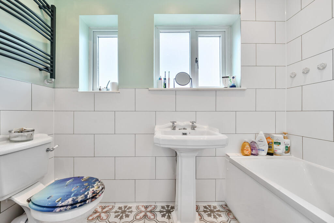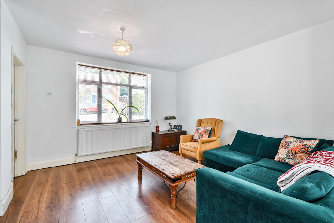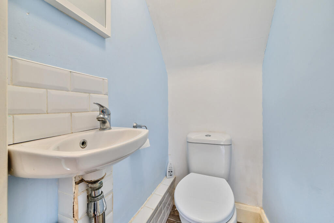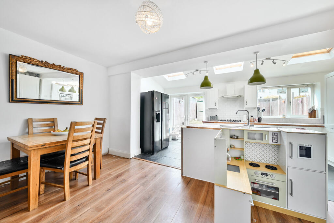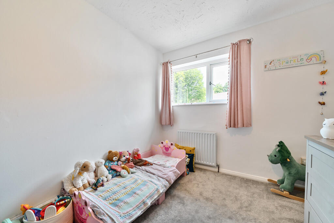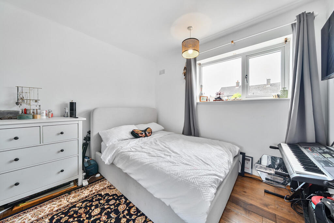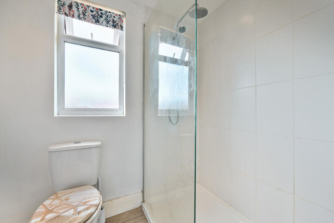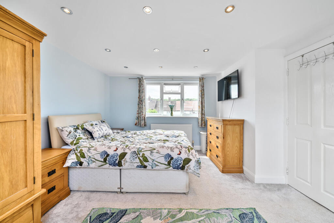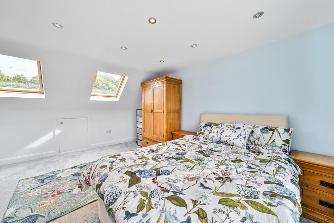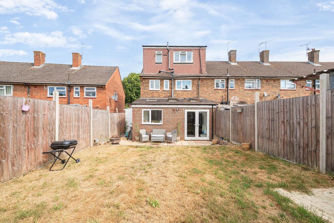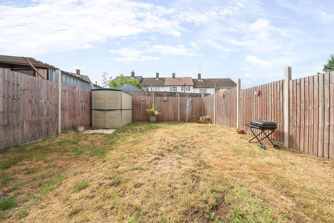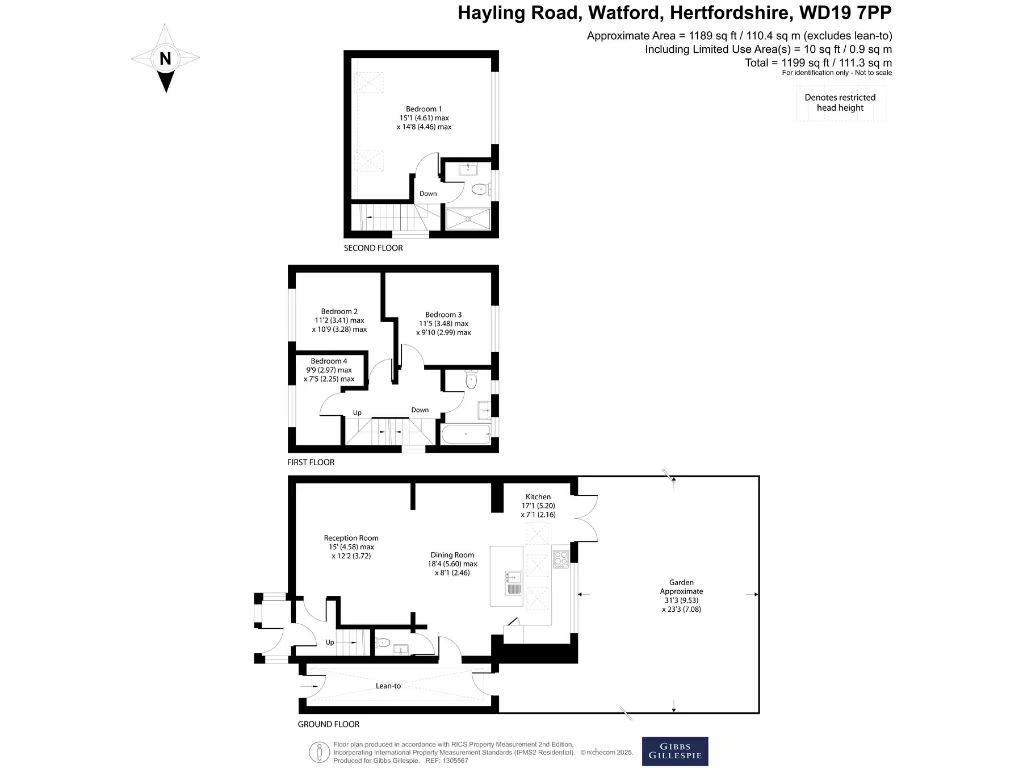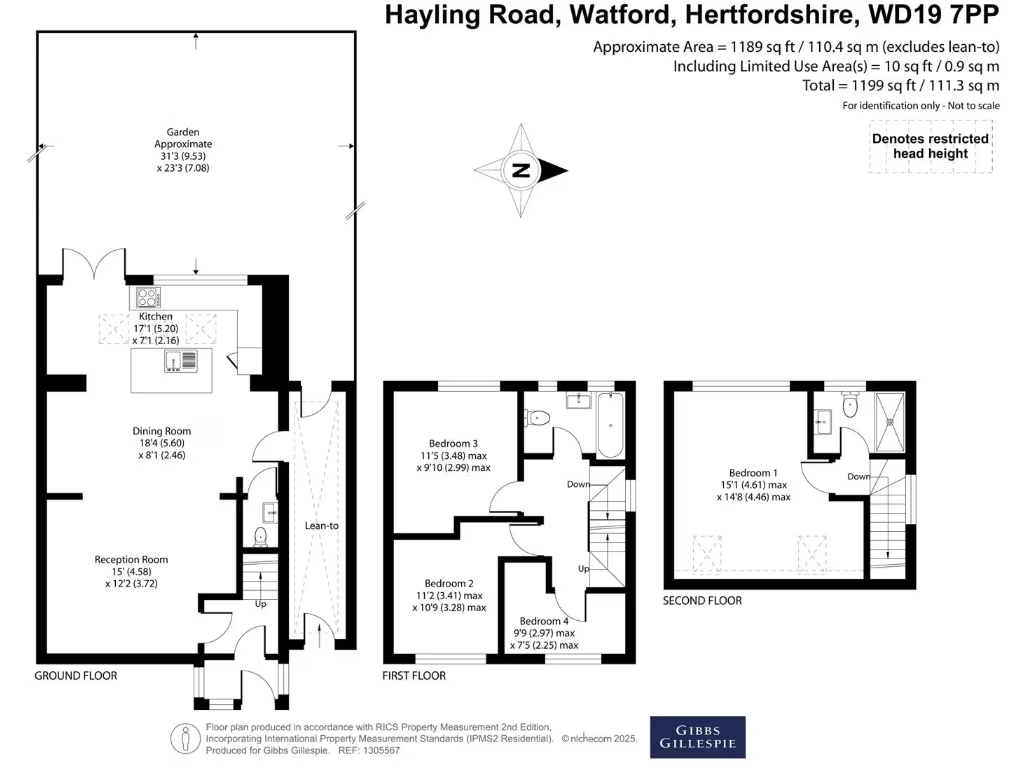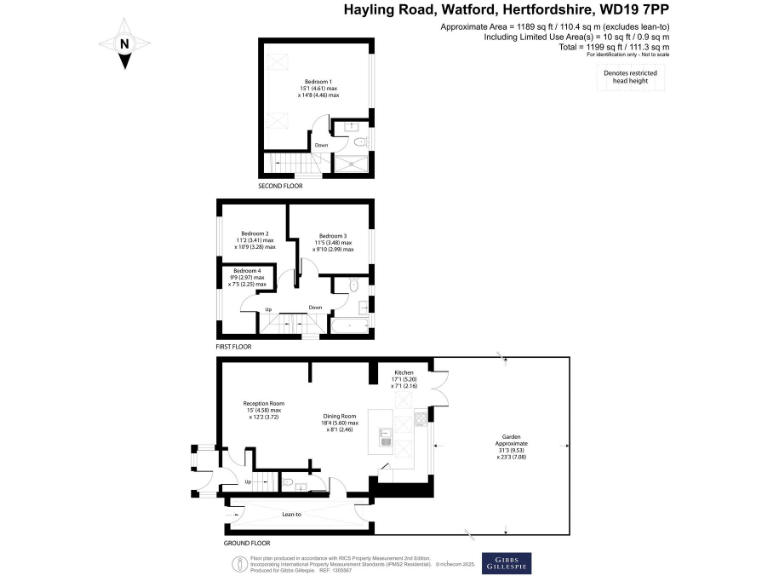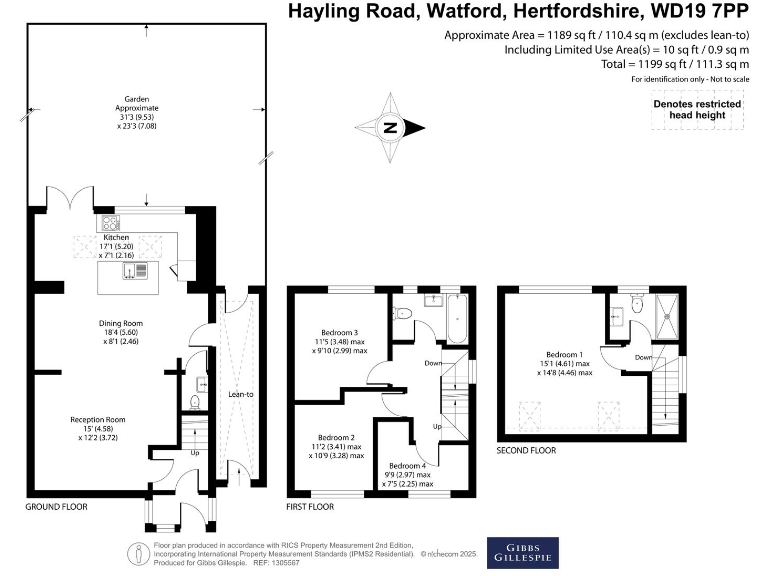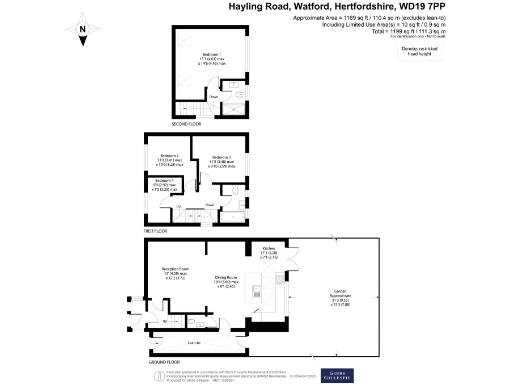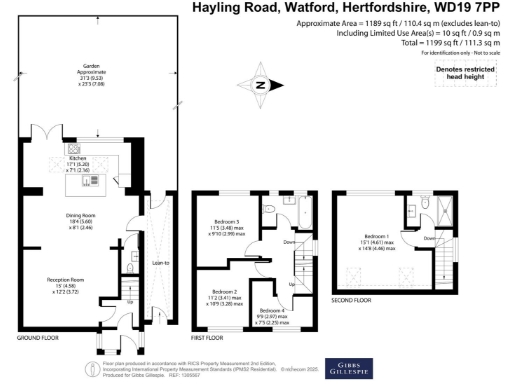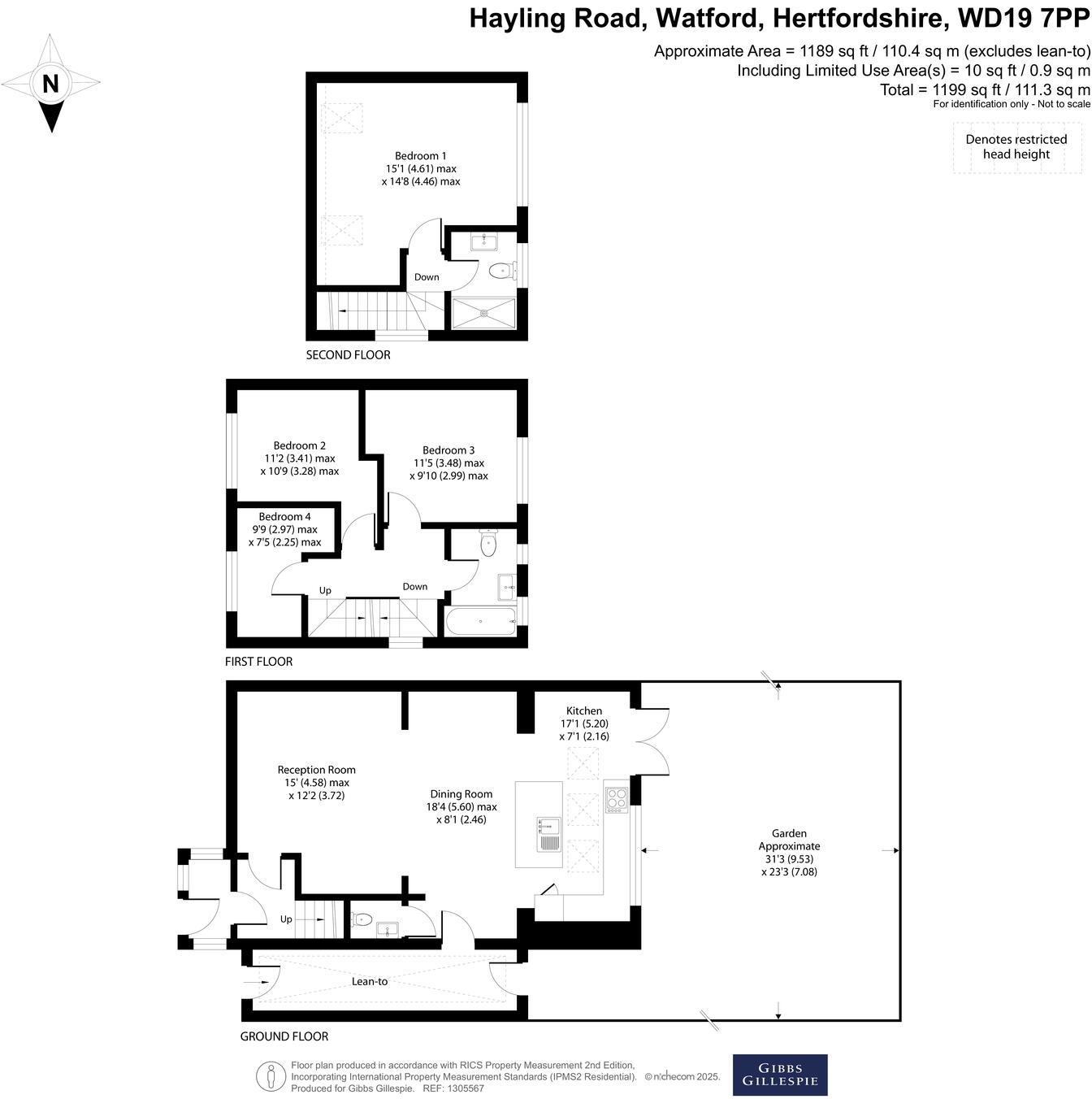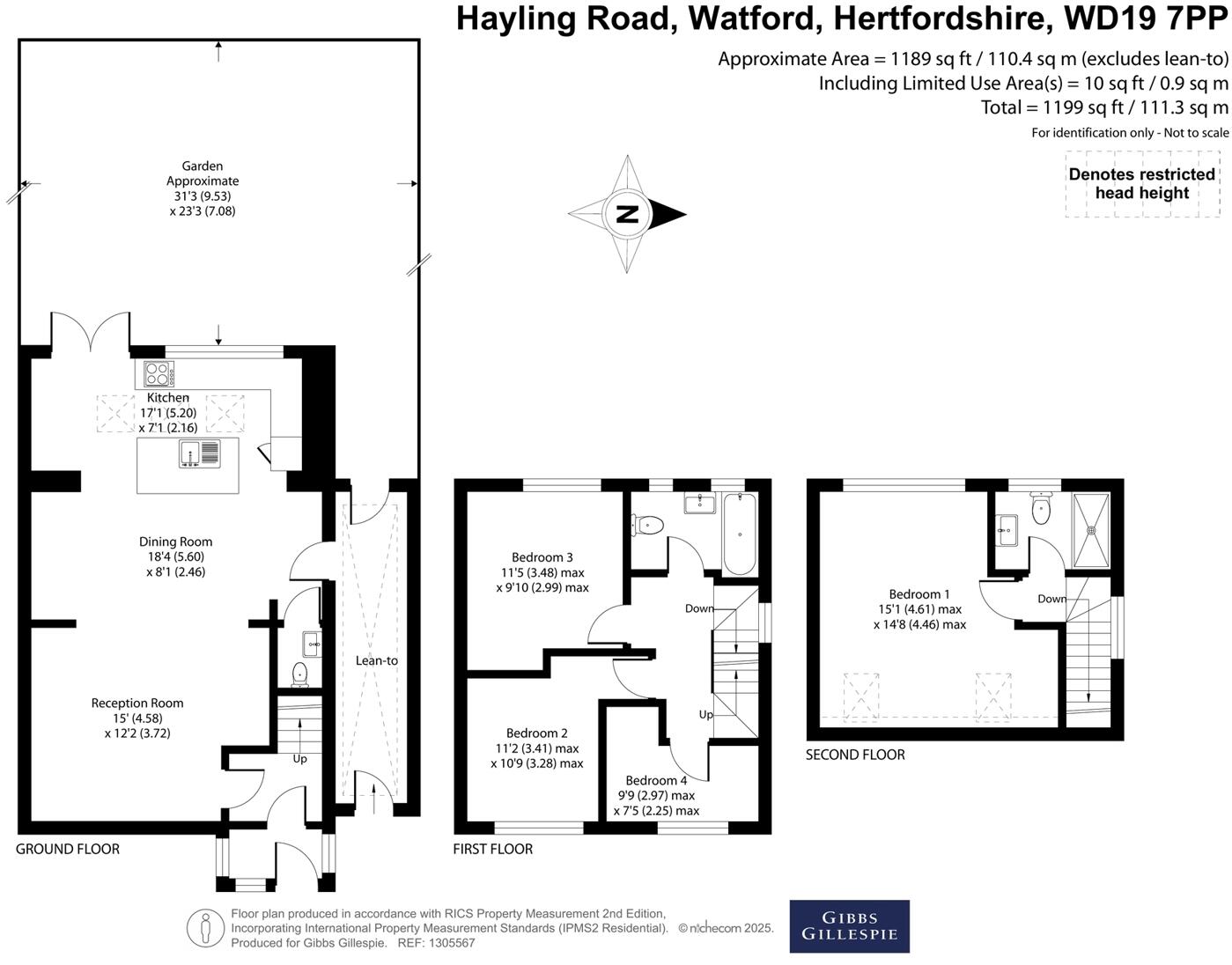Summary - 199 HAYLING ROAD, SOUTH OXHEY WD19 7PP
4 bed 2 bath End of Terrace
Bright four-bedroom family home with open-plan living, driveway and easy London links.
- Four bedrooms including top-floor master with en-suite
- Open-plan living, dining and modern kitchen on ground floor
- Downstairs WC and practical multi-storey layout
- Large paved driveway for multiple off-street cars
- Private rear garden; small overall plot
- Post‑war build (1950s–66); cavity walls assumed uninsulated
- No flood risk; council tax moderate
- Local classification: multi-ethnic hardship; crime average
This bright, freehold four-bedroom house is arranged over multiple floors and suits a growing family needing flexible space. The ground floor opens into a contemporary open-plan living, dining and kitchen area, with a convenient downstairs WC. The top-floor master benefits from an en-suite, offering a private bedroom suite separate from the other three bedrooms.
Practical features include a large paved driveway for off-street parking, a private rear garden for outdoor time, and double glazing. The property was built in the 1950s–60s and has gas central heating via boiler and radiators. Transport links are strong, with Carpenders Park and Moor Park stations close by for direct journeys into central London.
Buyers should note the property sits on a small plot and, as a post‑war brick build, likely has cavity walls without insulation (assumed) — energy-efficiency improvements may be required. The local area is classified as multi-ethnic hardship with average crime and average area deprivation; buyers should assess neighbourhood suitability in person. Council tax is moderate and there is no reported flood risk.
Overall this is a practical, well-laid-out family home with scope for targeted updating to improve comfort and running costs. It will suit families seeking generous bedrooms, straightforward commuter access and immediate move-in usability with potential to upgrade energy performance over time.
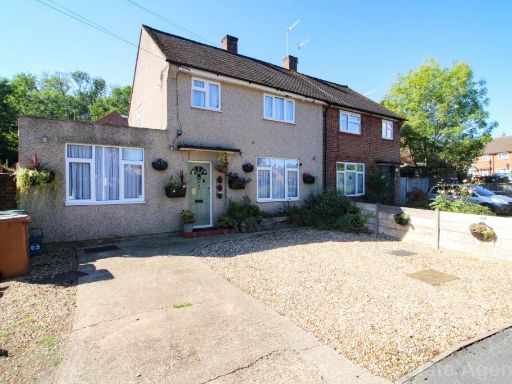 3 bedroom semi-detached house for sale in Hayling Road, South Oxhey, WD19 — £549,950 • 3 bed • 1 bath • 1001 ft²
3 bedroom semi-detached house for sale in Hayling Road, South Oxhey, WD19 — £549,950 • 3 bed • 1 bath • 1001 ft²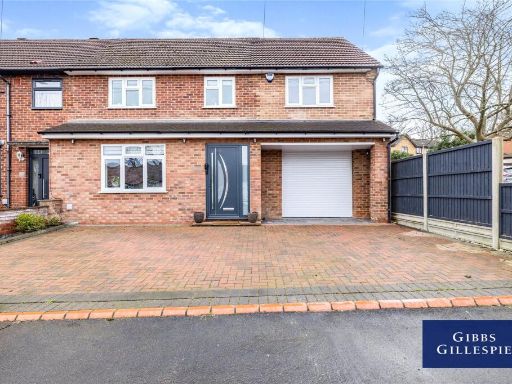 4 bedroom end of terrace house for sale in Hayling Road, Watford, Hertfordshire, WD19 — £675,000 • 4 bed • 2 bath • 1403 ft²
4 bedroom end of terrace house for sale in Hayling Road, Watford, Hertfordshire, WD19 — £675,000 • 4 bed • 2 bath • 1403 ft²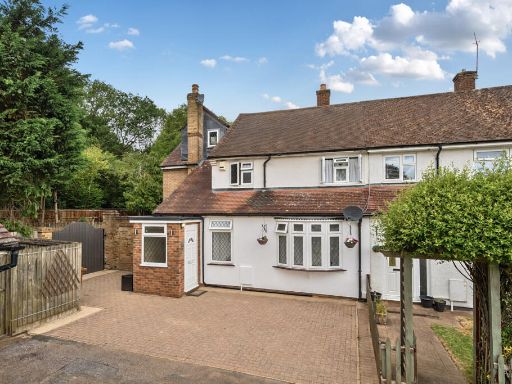 5 bedroom end of terrace house for sale in Bramley Gardens, Watford, Hertfordshire, WD19 — £899,950 • 5 bed • 2 bath • 2478 ft²
5 bedroom end of terrace house for sale in Bramley Gardens, Watford, Hertfordshire, WD19 — £899,950 • 5 bed • 2 bath • 2478 ft²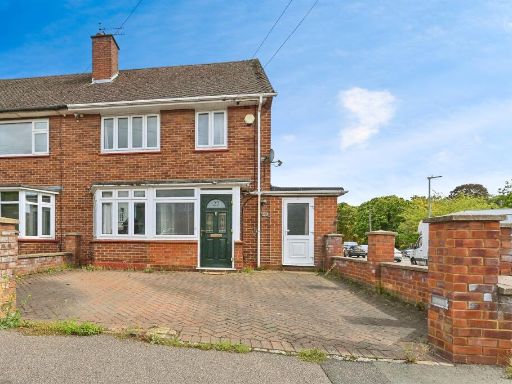 4 bedroom semi-detached house for sale in Codicote Drive, WATFORD, WD25 — £600,000 • 4 bed • 2 bath • 864 ft²
4 bedroom semi-detached house for sale in Codicote Drive, WATFORD, WD25 — £600,000 • 4 bed • 2 bath • 864 ft²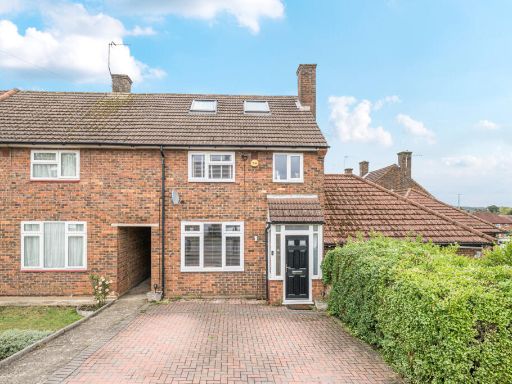 3 bedroom bungalow for sale in Ashridge Drive, Watford, Hertfordshire, WD19 — £485,000 • 3 bed • 2 bath • 1205 ft²
3 bedroom bungalow for sale in Ashridge Drive, Watford, Hertfordshire, WD19 — £485,000 • 3 bed • 2 bath • 1205 ft²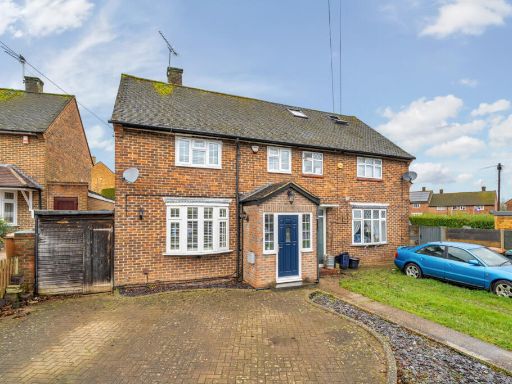 3 bedroom semi-detached house for sale in Hayling Road, Watford, Hertfordshire, WD19 — £535,000 • 3 bed • 1 bath • 1084 ft²
3 bedroom semi-detached house for sale in Hayling Road, Watford, Hertfordshire, WD19 — £535,000 • 3 bed • 1 bath • 1084 ft²