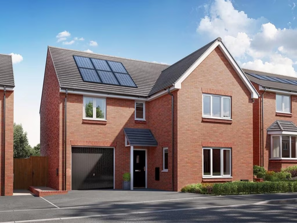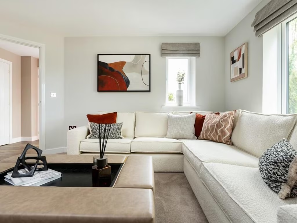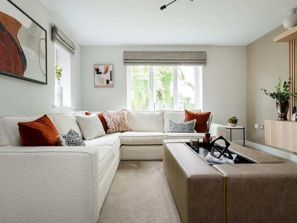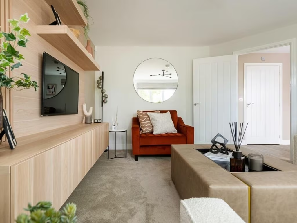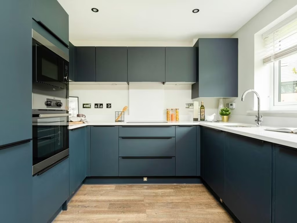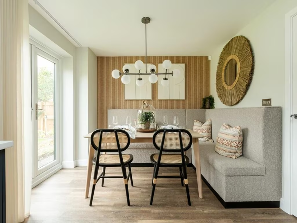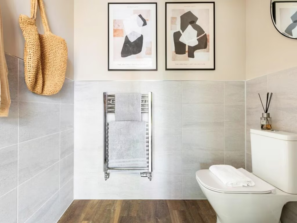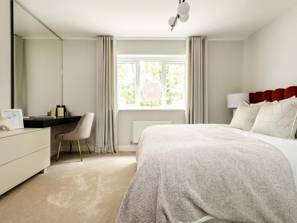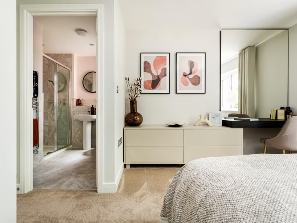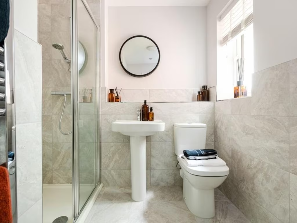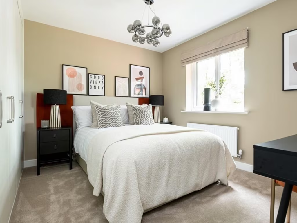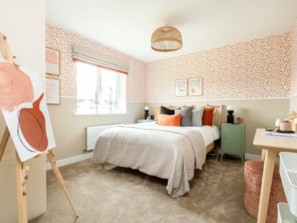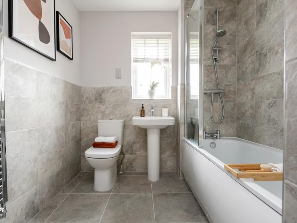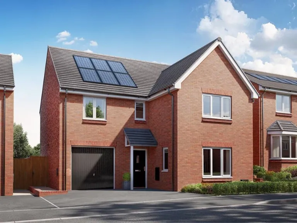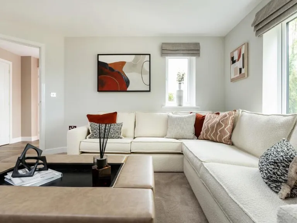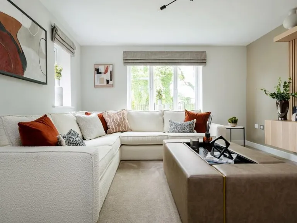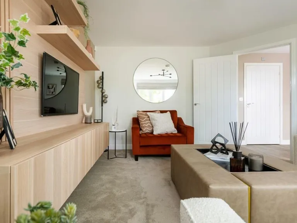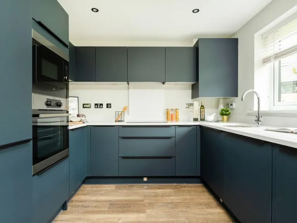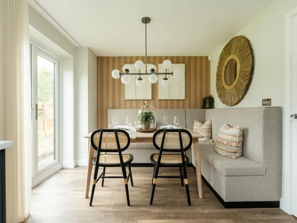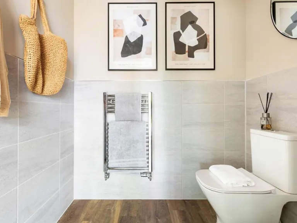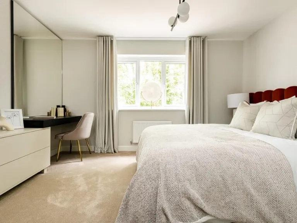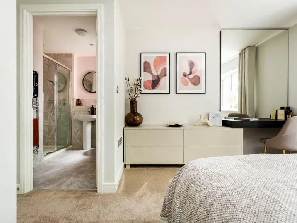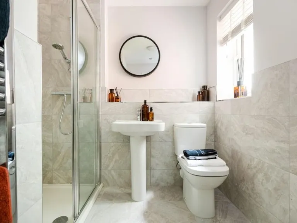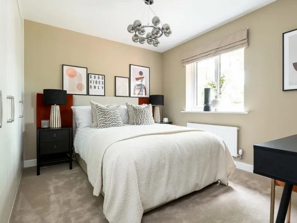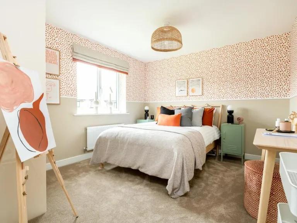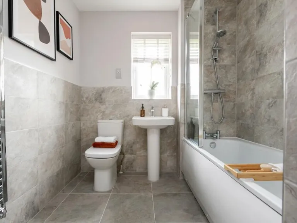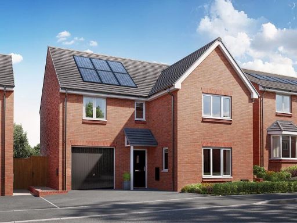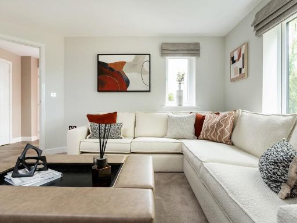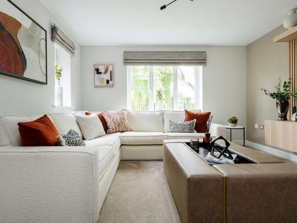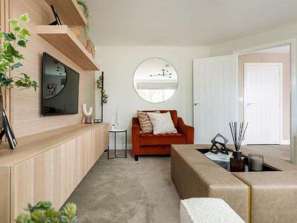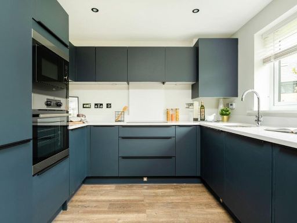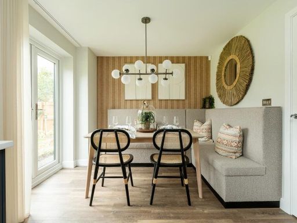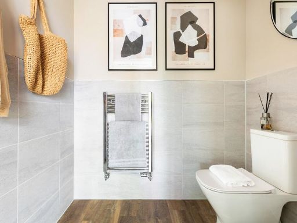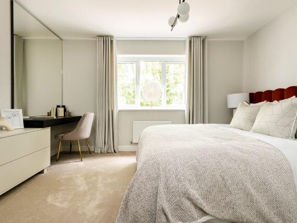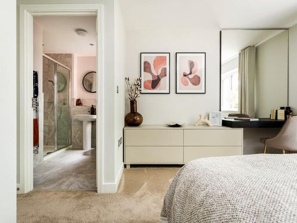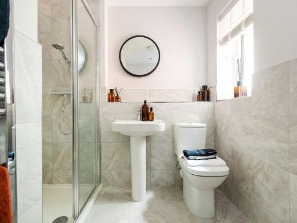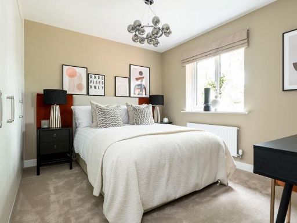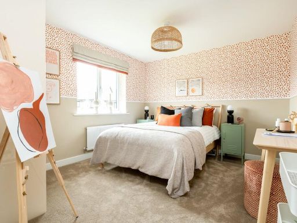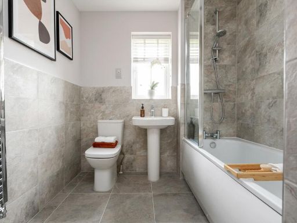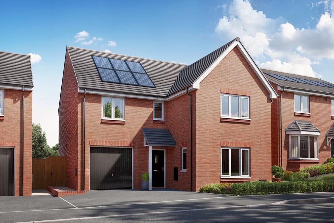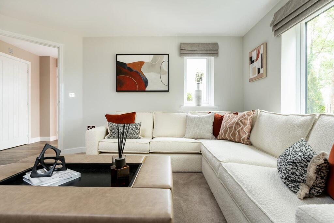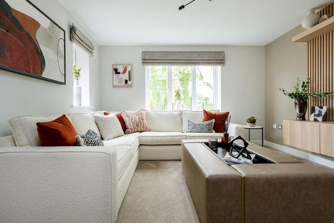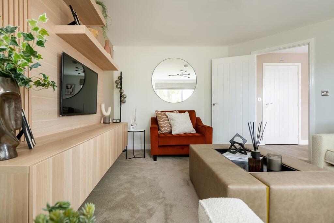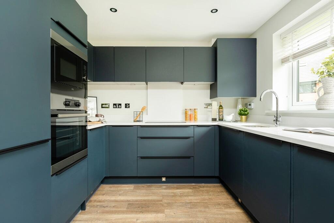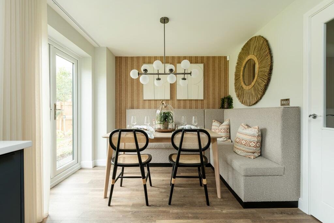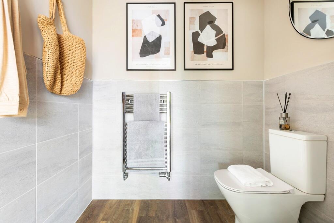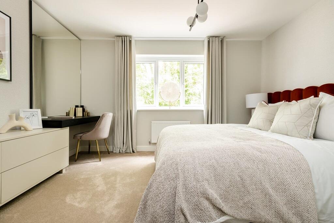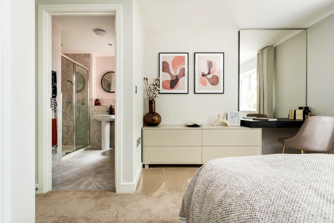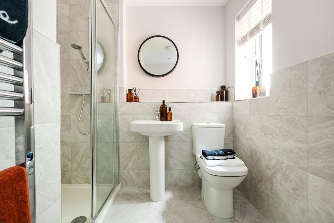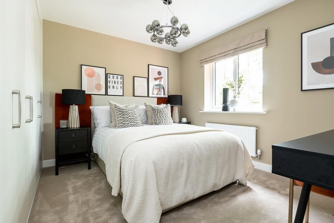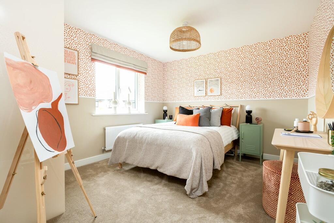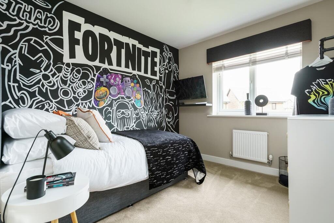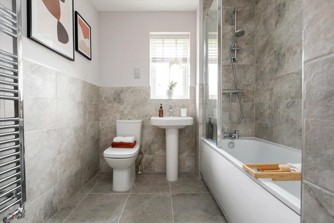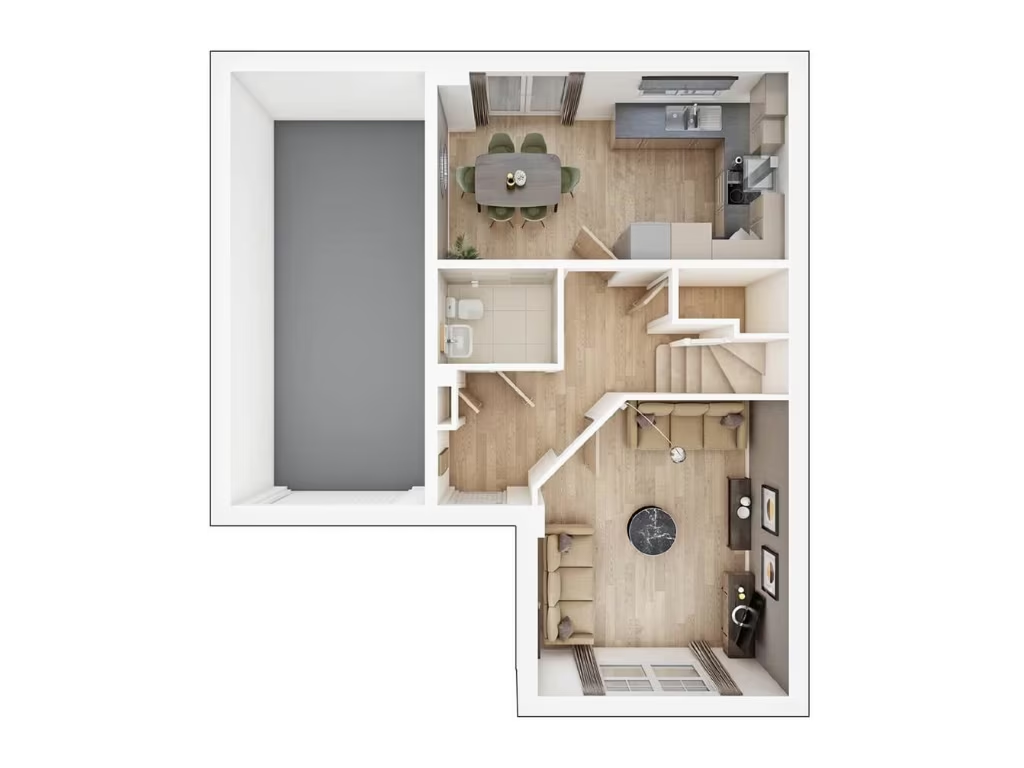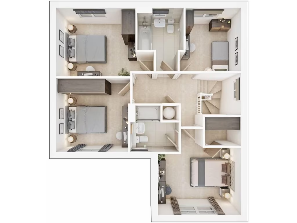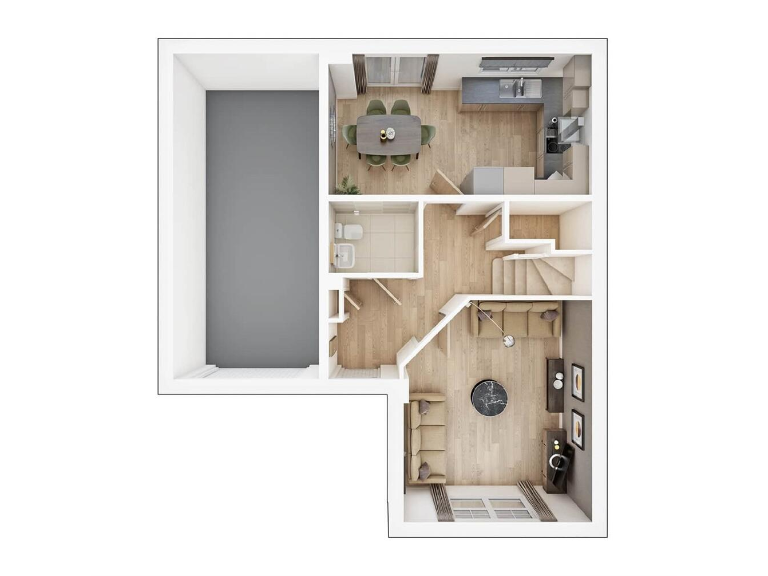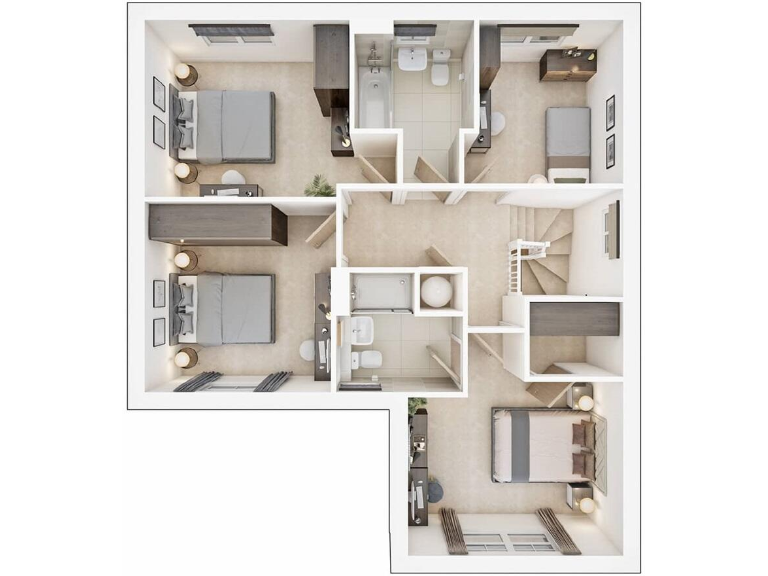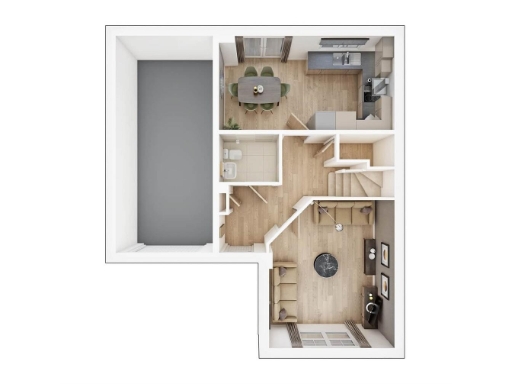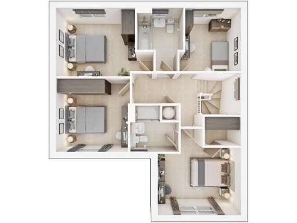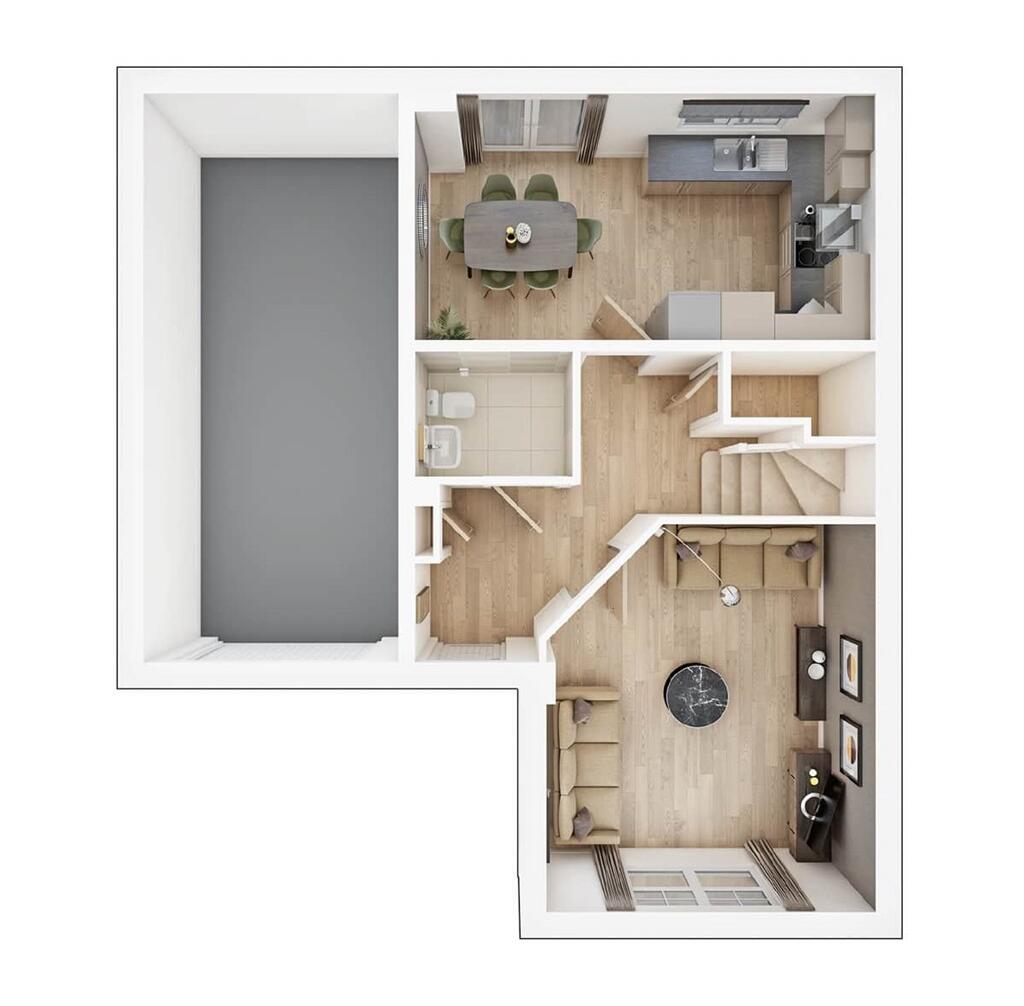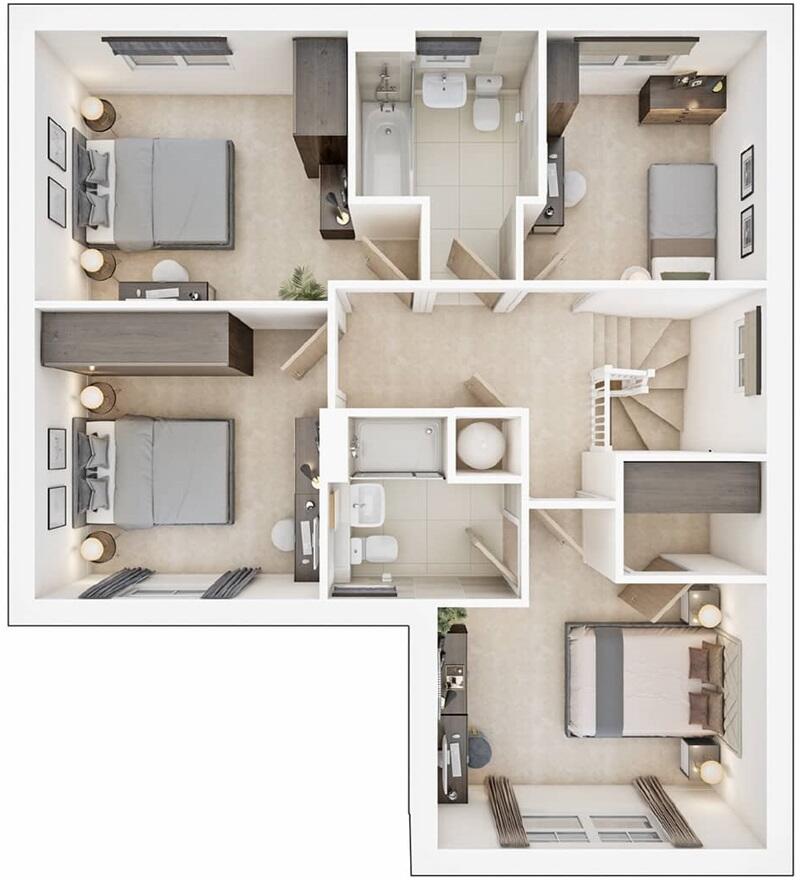Summary - BLACK BULL INN, BROKEN STONE ROAD BB3 0LL
4 bed 1 bath Detached
Spacious garden living for growing families in a peaceful suburban setting.
New-build four-bedroom detached home, move Spring 2026
Generous kitchen/diner with French doors to large rear garden
Relaxing lounge; adaptable fourth bedroom or home office
Main bedroom with walk-in wardrobe area for extra storage
Integral garage plus private driveway; substantial plot size
Modern energy-efficient features; solar panels and triple glazing
Single first-floor bathroom only — compact for four bedrooms
Slow local broadband; estate management fee £121 per year
Move into a newly built four-bedroom detached home at Riven Stones, ready Spring 2026. The Coltham layout offers an L-shaped plan with a generous kitchen/diner opening through French doors to a large rear garden, a relaxing lounge, and an adaptable fourth bedroom that can serve as a study or guest room. The main bedroom includes a walk‑in wardrobe area for extra storage.
The house includes an integral garage, private driveway and modern energy-efficient features, including solar panels and triple-glazed doors, designed to reduce running costs. Buyers can choose optional upgrades to personalise fittings and finishes before completion. The property sits in a quiet, very affluent suburban setting close to Feniscowles Village, with low local crime and good mobile signal.
Practical points to note: the home has a single bathroom on the first floor and a total internal area of about 787 sq ft, which is compact for four bedrooms. Broadband speeds in the area are reported as slow, and there is an estate management fee of £121 per year. Council tax band will be confirmed on completion.
This home suits families seeking new-build convenience and low-maintenance, energy-efficient living in a semi-rural suburb. It also offers potential for rental or future resale in a desirable area, but buyers should factor in the compact internal space and single bathroom when planning family use or occupancy levels.
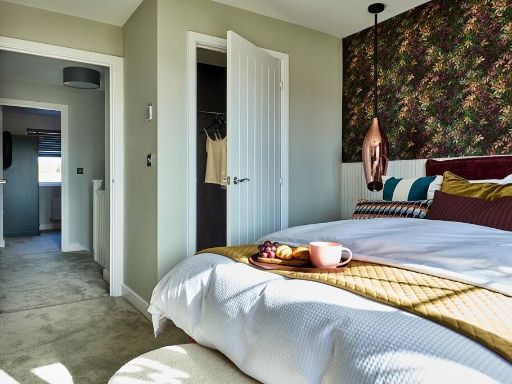 4 bedroom detached house for sale in Broken Stone Road, Blackburn,
Lancashire,
BB3 0LL, BB3 — £323,995 • 4 bed • 1 bath • 787 ft²
4 bedroom detached house for sale in Broken Stone Road, Blackburn,
Lancashire,
BB3 0LL, BB3 — £323,995 • 4 bed • 1 bath • 787 ft²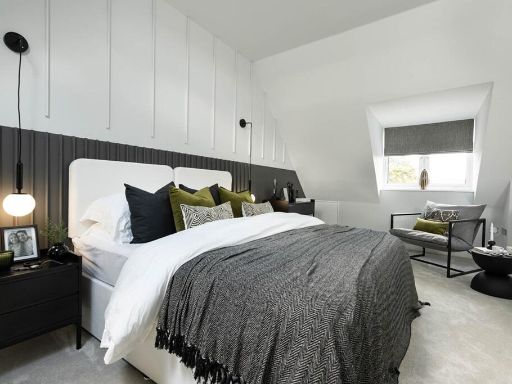 3 bedroom semi-detached house for sale in Broken Stone Road, Blackburn,
Lancashire,
BB3 0LL, BB3 — £266,995 • 3 bed • 1 bath • 704 ft²
3 bedroom semi-detached house for sale in Broken Stone Road, Blackburn,
Lancashire,
BB3 0LL, BB3 — £266,995 • 3 bed • 1 bath • 704 ft²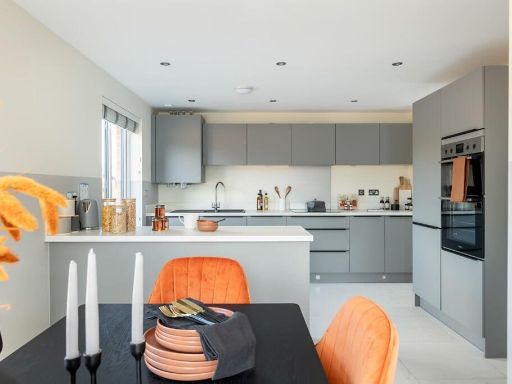 4 bedroom detached house for sale in Broken Stone Road, Blackburn,
Lancashire,
BB3 0LL, BB3 — £323,995 • 4 bed • 1 bath • 861 ft²
4 bedroom detached house for sale in Broken Stone Road, Blackburn,
Lancashire,
BB3 0LL, BB3 — £323,995 • 4 bed • 1 bath • 861 ft²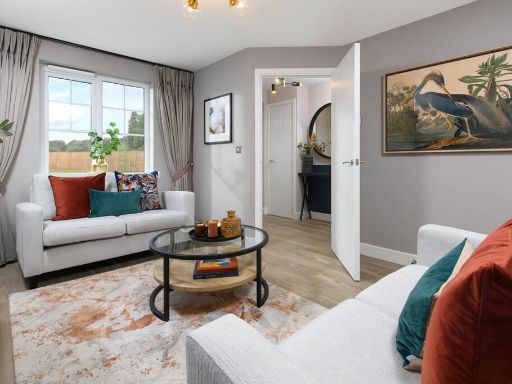 3 bedroom semi-detached house for sale in Broken Stone Road, Blackburn,
Lancashire,
BB3 0LL, BB3 — £266,995 • 3 bed • 1 bath • 704 ft²
3 bedroom semi-detached house for sale in Broken Stone Road, Blackburn,
Lancashire,
BB3 0LL, BB3 — £266,995 • 3 bed • 1 bath • 704 ft²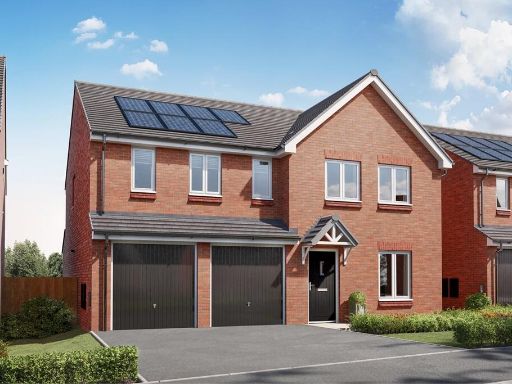 5 bedroom detached house for sale in Broken Stone Road, Blackburn,
Lancashire,
BB3 0LL, BB3 — £399,995 • 5 bed • 1 bath • 1041 ft²
5 bedroom detached house for sale in Broken Stone Road, Blackburn,
Lancashire,
BB3 0LL, BB3 — £399,995 • 5 bed • 1 bath • 1041 ft²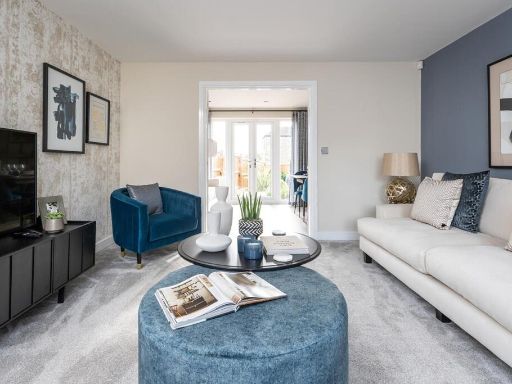 4 bedroom detached house for sale in Broken Stone Road, Blackburn,
Lancashire,
BB3 0LL, BB3 — £360,995 • 4 bed • 1 bath • 966 ft²
4 bedroom detached house for sale in Broken Stone Road, Blackburn,
Lancashire,
BB3 0LL, BB3 — £360,995 • 4 bed • 1 bath • 966 ft²