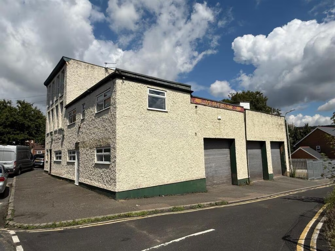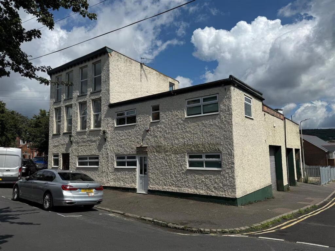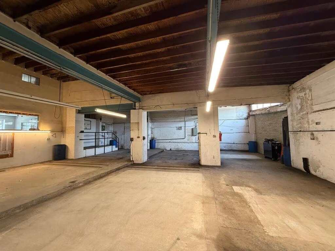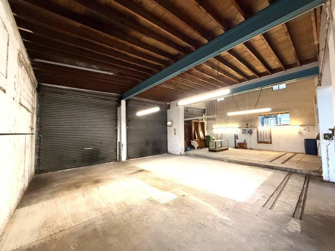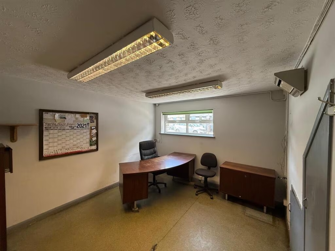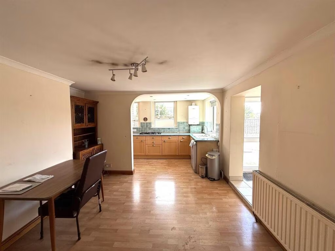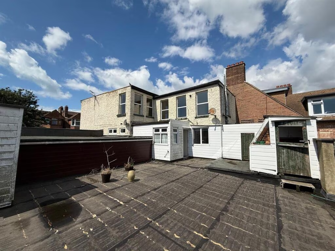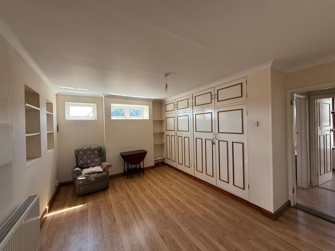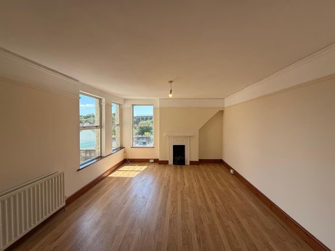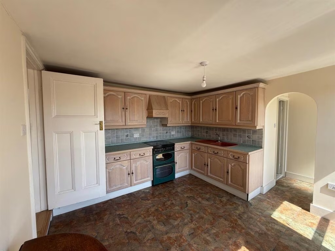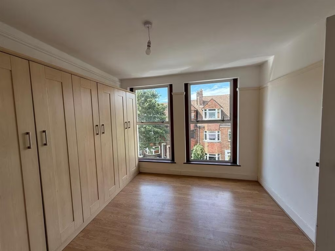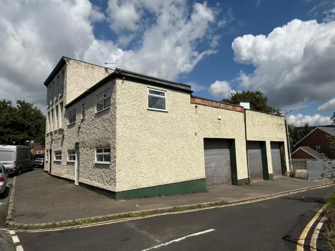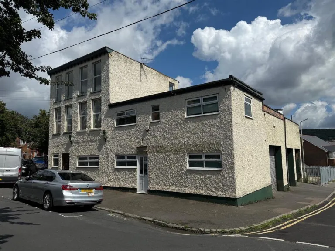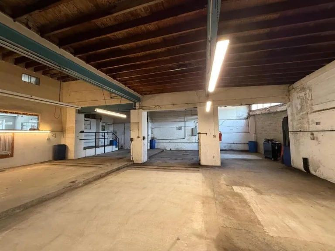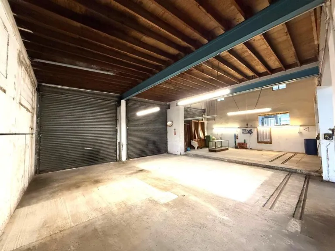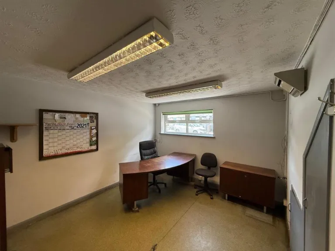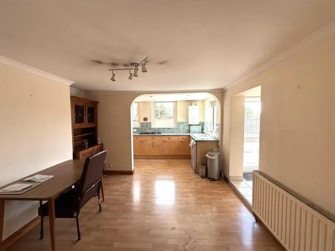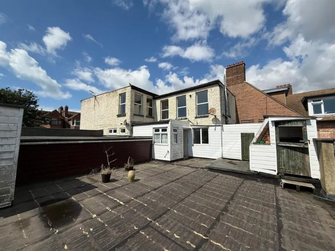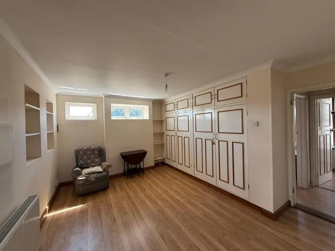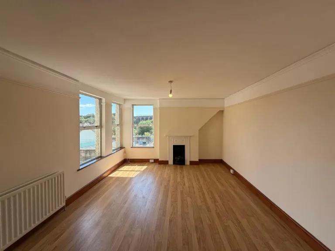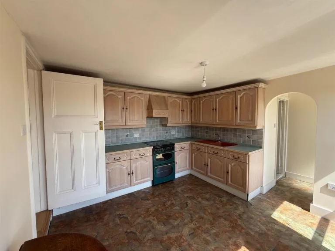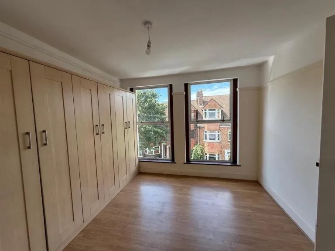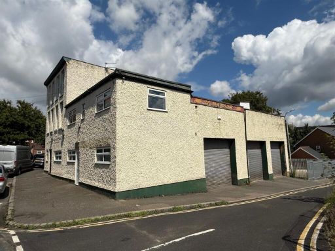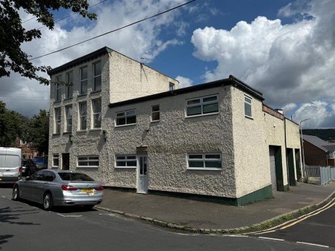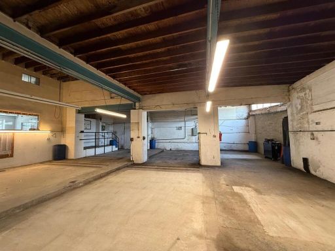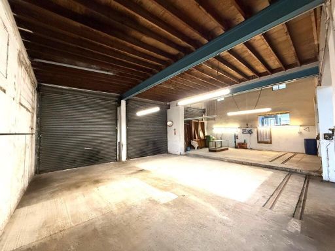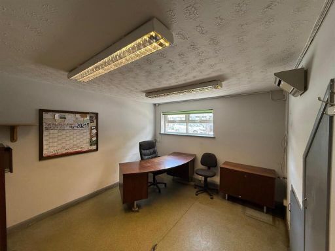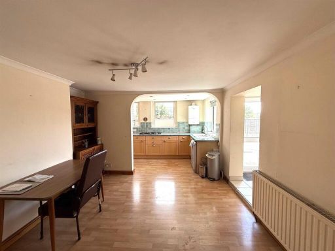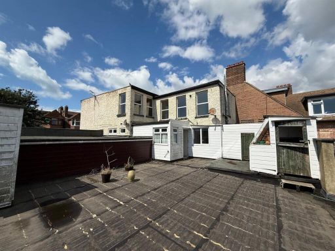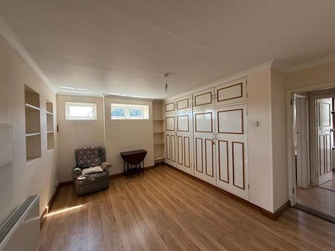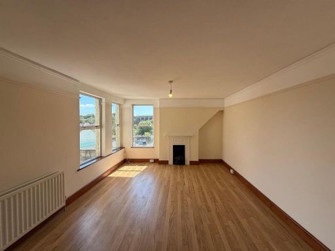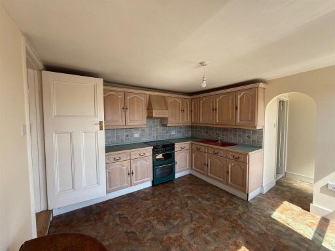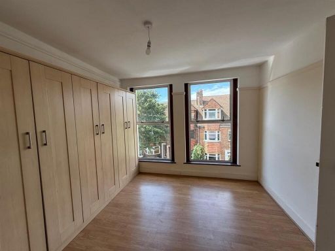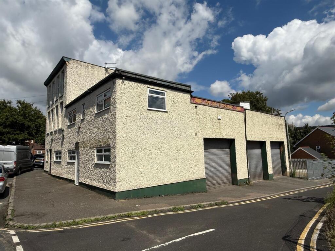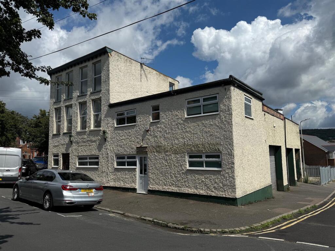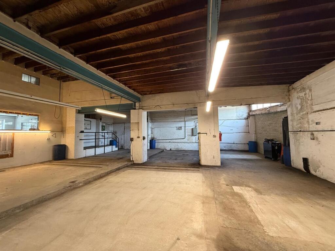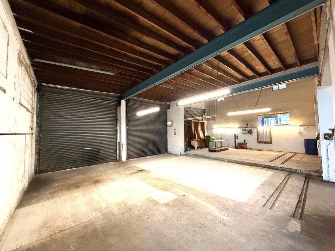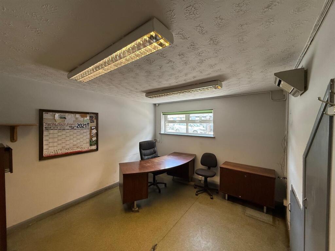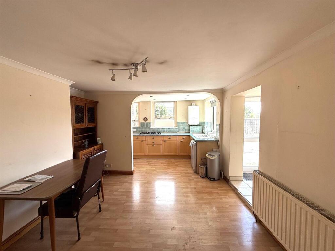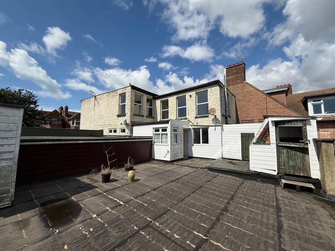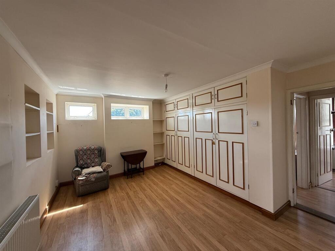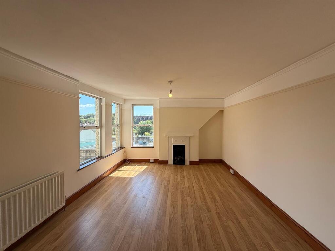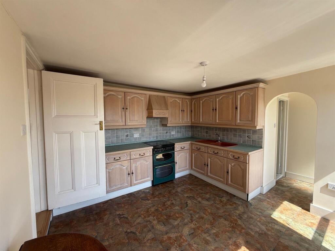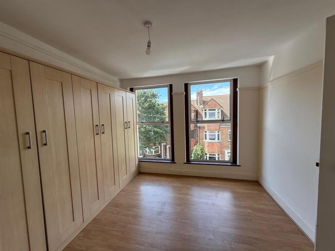Summary - 2A, BOSCOMBE ROAD, FOLKESTONE CT19 5BD
1 bed 1 bath Flat
Large mixed-use building with conversion potential close to Folkestone Central station..
Workshop with three roller-shutter doors and high ceilings
Large three-storey residential flat; formerly two separate flats
Freehold with garage and good road/frontage access
Short walk to Folkestone Central and high-speed rail to London
Scope to create additional flats — planning not confirmed
Located in a very deprived area; local crime above average
Likely substantial refurbishment and conversion costs required
No significant external garden or landscaping on site
Set on a corner plot in central Folkestone, this substantial mixed-use building combines workshop/warehouse space, ground-floor offices and a large three-storey residential flat. The property sits a short walk from Folkestone Central station and the town centre, offering obvious appeal to buyers seeking an income-producing asset or a redevelopment project close to fast rail links to London.
The commercial element includes a workshop accessed by three roller-shutter doors and high internal ceilings—suitable for light industrial use or conversion into additional residential units (subject to planning). The adjoining three-storey flat was formerly two separate flats, so there is clear scope to reconfigure internally to create multiple self-contained units or modernise the large single flat for owner occupation.
Important practical points: the building is freehold and comes with a garage and road frontage for vehicle access. The area is very deprived and local crime is above average, which will affect tenant demand and valuations. Planning for additional flats is not confirmed in writing here—any conversion or redevelopment will require planning and building-control permissions.
This is a project for an investor or developer who can manage refurbishment and planning risk, or for an owner-occupier happy to combine live/work uses while improving the property. The property’s size, position and proximity to transport are its primary strengths; expect renovation costs and to budget for security and ongoing maintenance given the neighbourhood context.
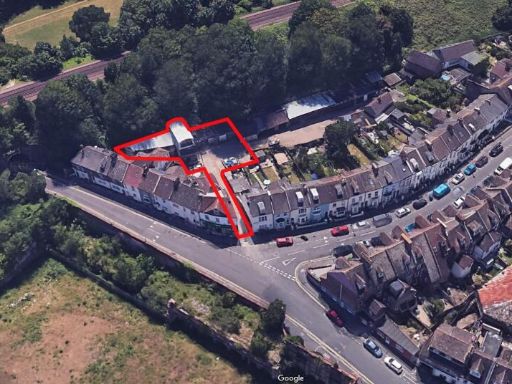 Commercial development for sale in Valebrook Mews, Folkestone, Kent, CT19 — £315,000 • 1 bed • 1 bath • 2690 ft²
Commercial development for sale in Valebrook Mews, Folkestone, Kent, CT19 — £315,000 • 1 bed • 1 bath • 2690 ft²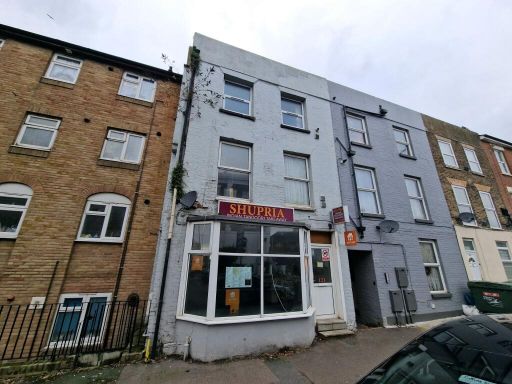 3 bedroom house for sale in Dover Road, Folkestone, CT20 — £230,000 • 3 bed • 1 bath
3 bedroom house for sale in Dover Road, Folkestone, CT20 — £230,000 • 3 bed • 1 bath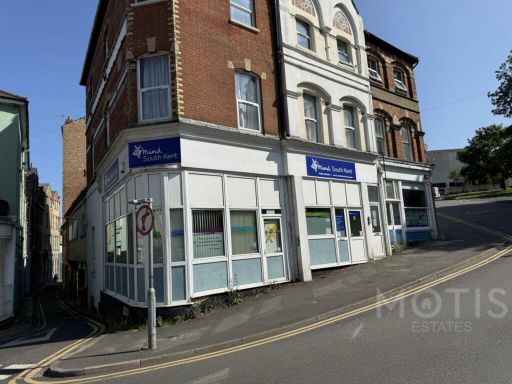 Office for sale in Dover Road, Folkestone, CT20 — £375,000 • 1 bed • 1 bath • 4596 ft²
Office for sale in Dover Road, Folkestone, CT20 — £375,000 • 1 bed • 1 bath • 4596 ft²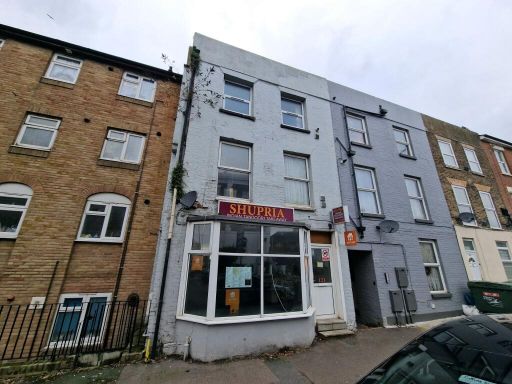 3 bedroom house for sale in Dover Road, Folkestone, CT20 — £230,000 • 3 bed • 1 bath • 1055 ft²
3 bedroom house for sale in Dover Road, Folkestone, CT20 — £230,000 • 3 bed • 1 bath • 1055 ft²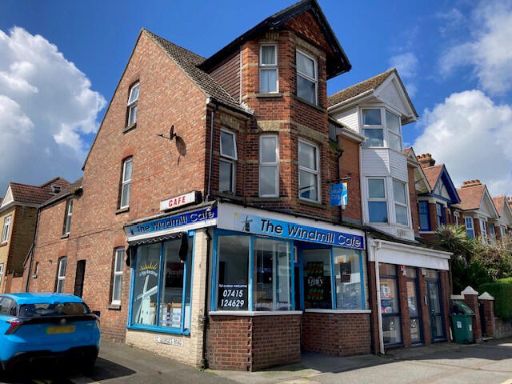 Restaurant for sale in 301 Cheriton Road, Cheriton , Folkestone, Kent, CT19 — £275,000 • 1 bed • 1 bath • 517 ft²
Restaurant for sale in 301 Cheriton Road, Cheriton , Folkestone, Kent, CT19 — £275,000 • 1 bed • 1 bath • 517 ft²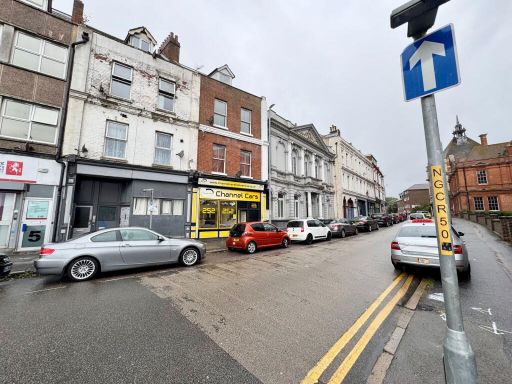 4 bedroom mixed use property for sale in Grace Hill, Folkestone, CT20 — £340,000 • 4 bed • 2 bath • 2213 ft²
4 bedroom mixed use property for sale in Grace Hill, Folkestone, CT20 — £340,000 • 4 bed • 2 bath • 2213 ft²