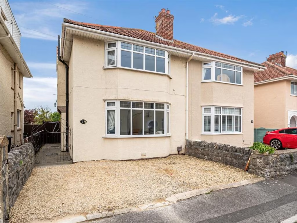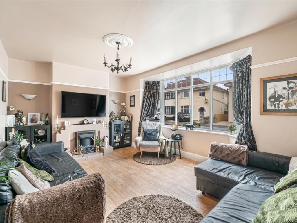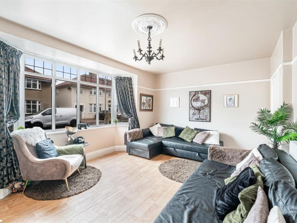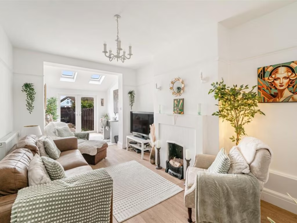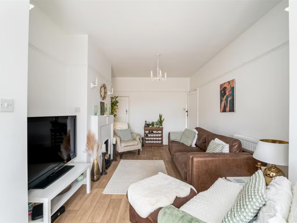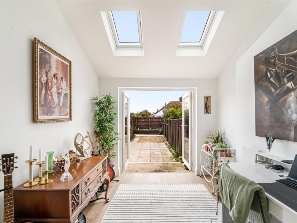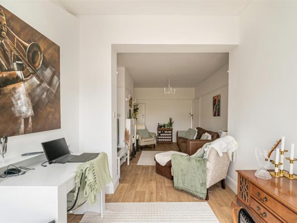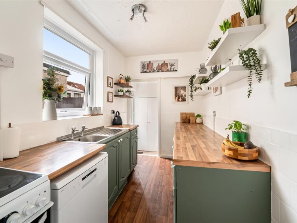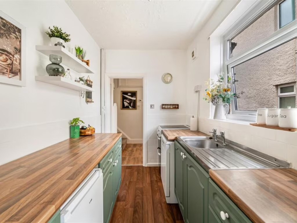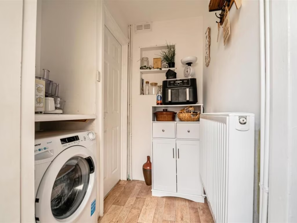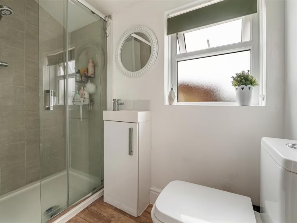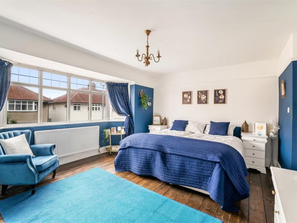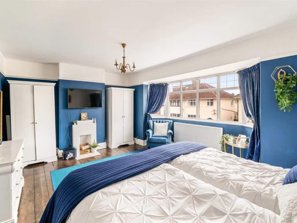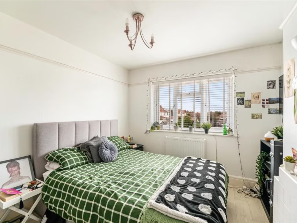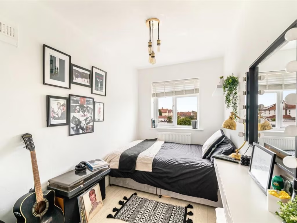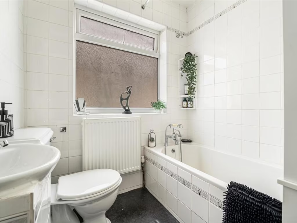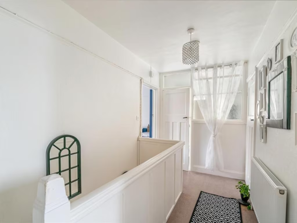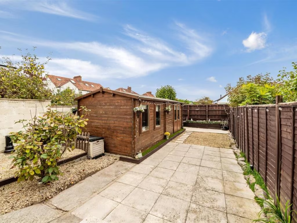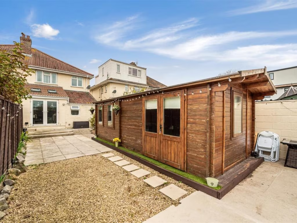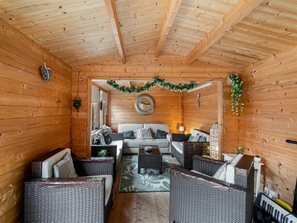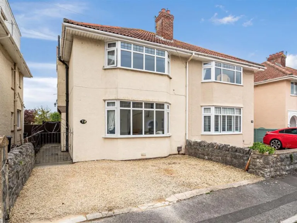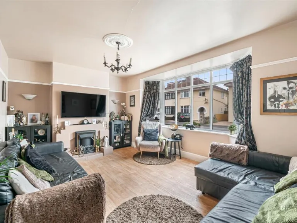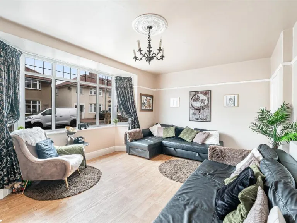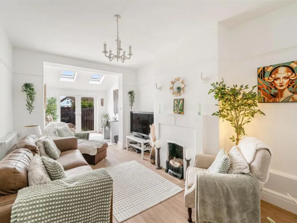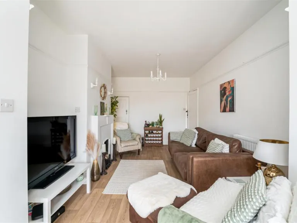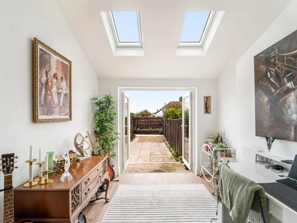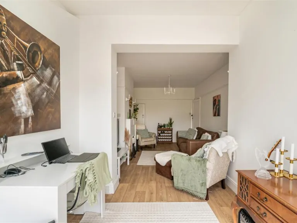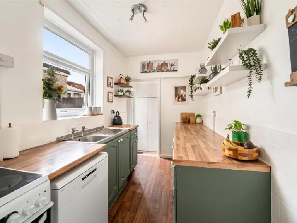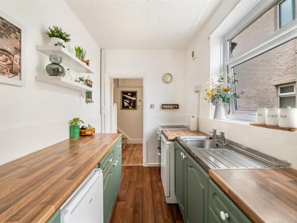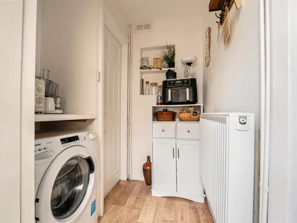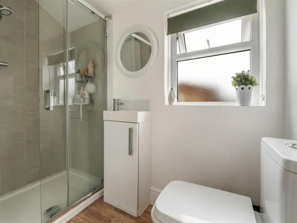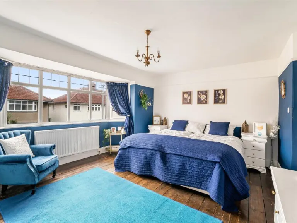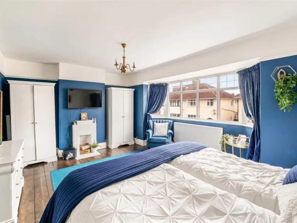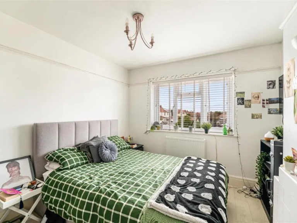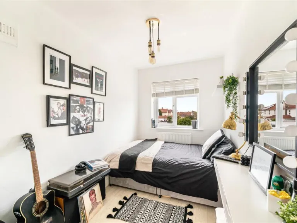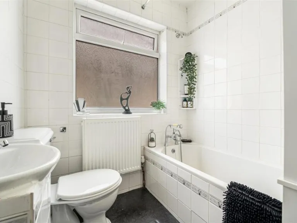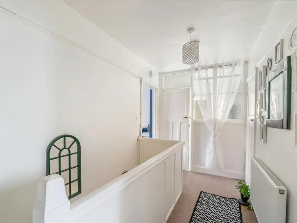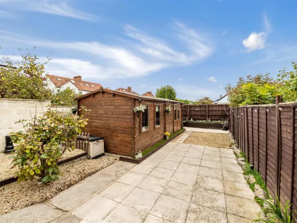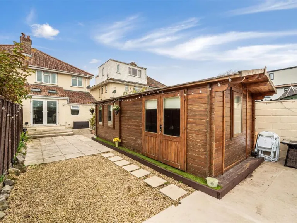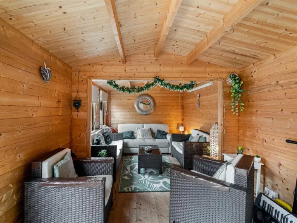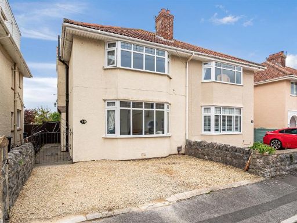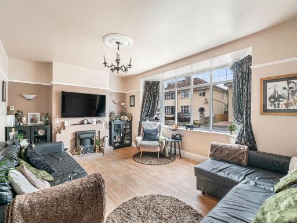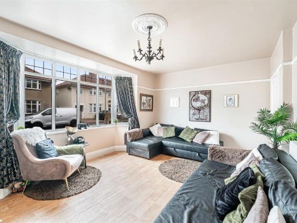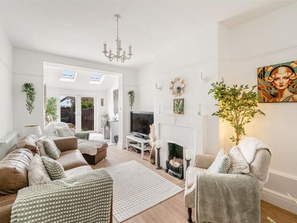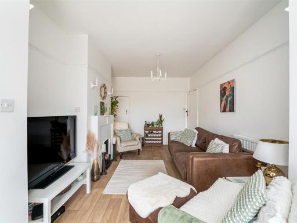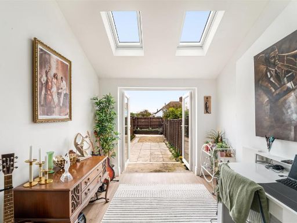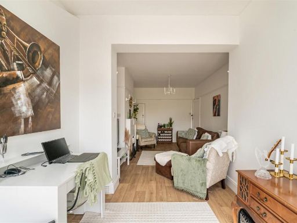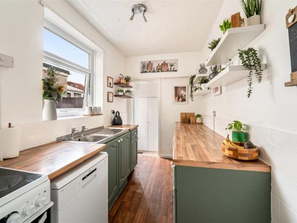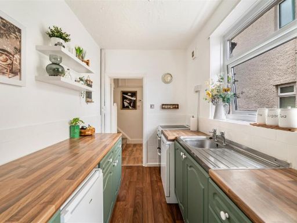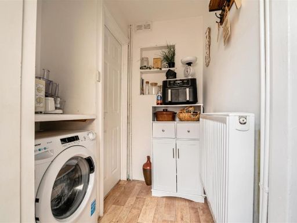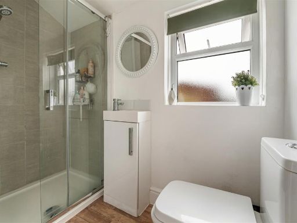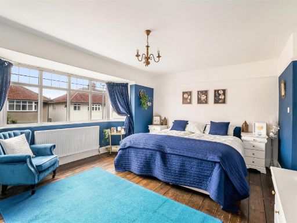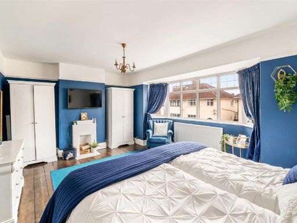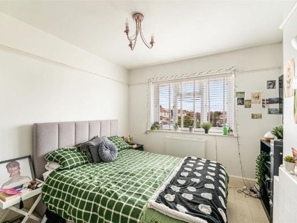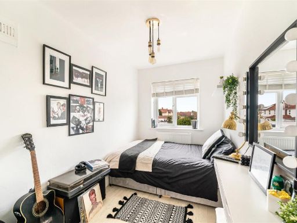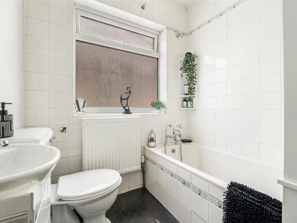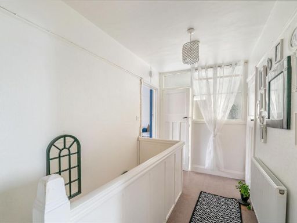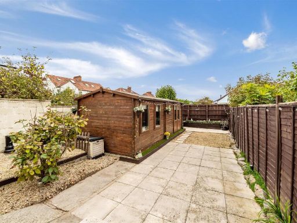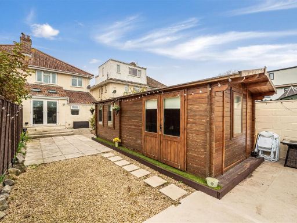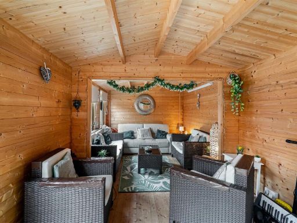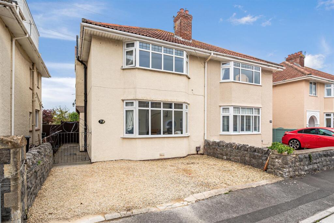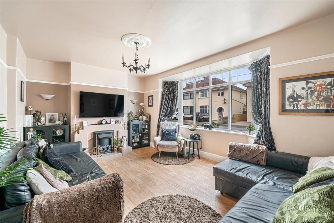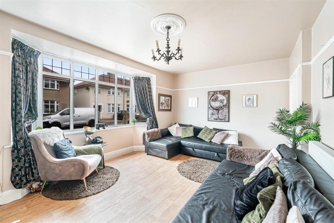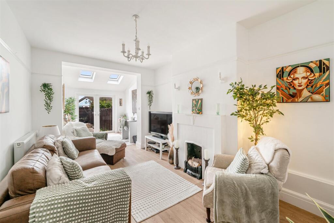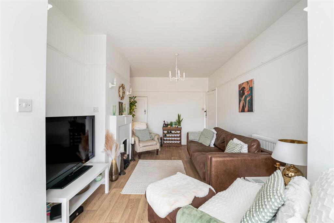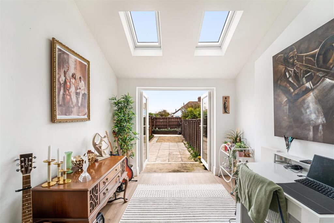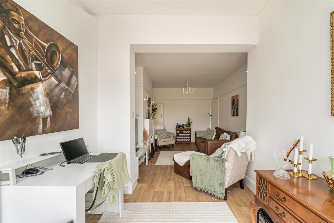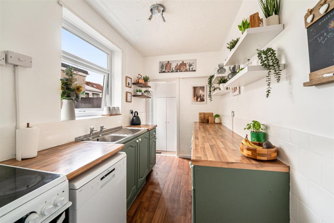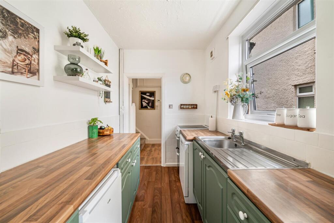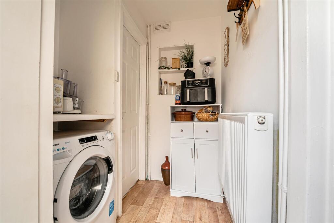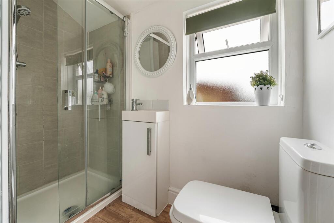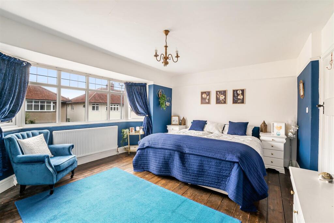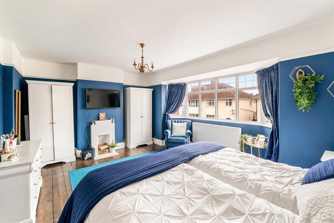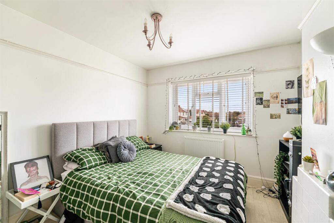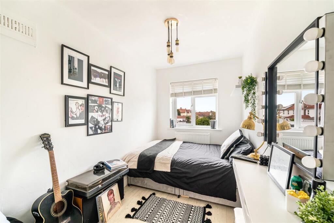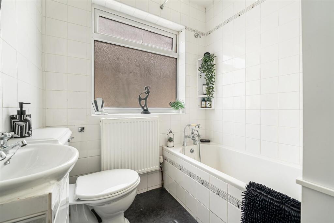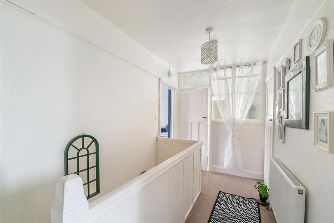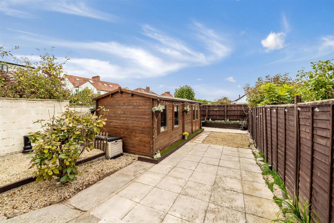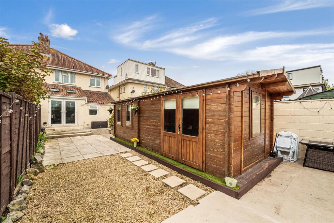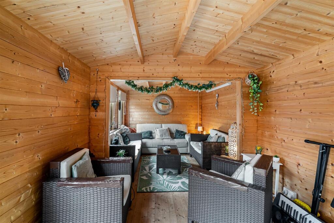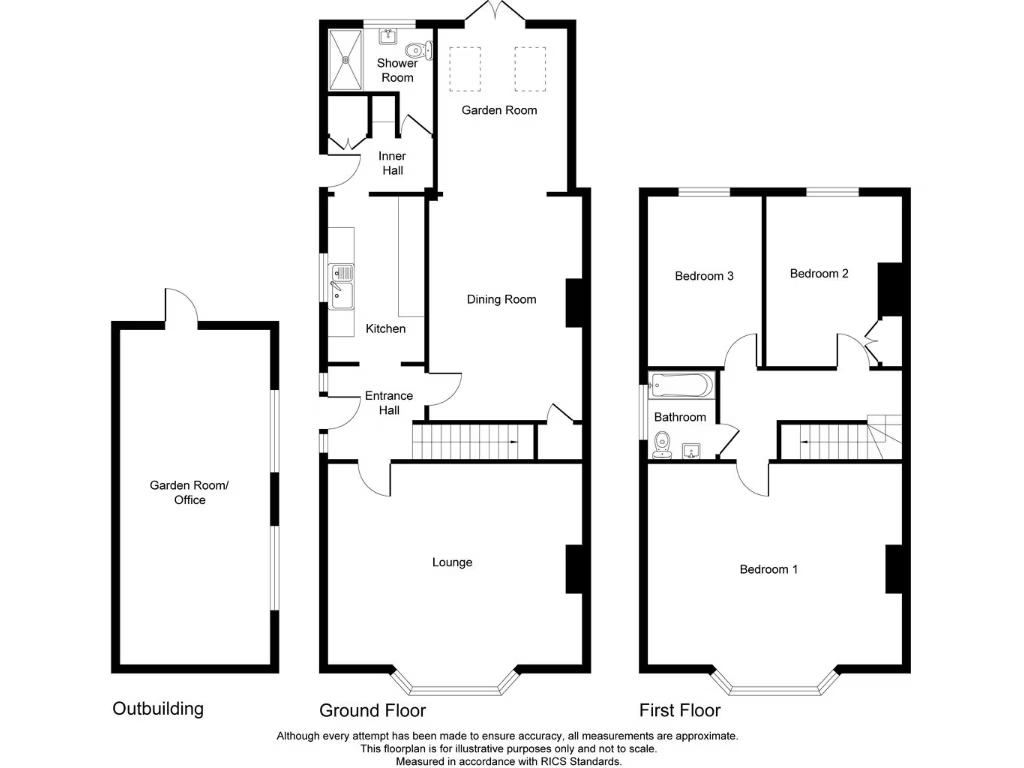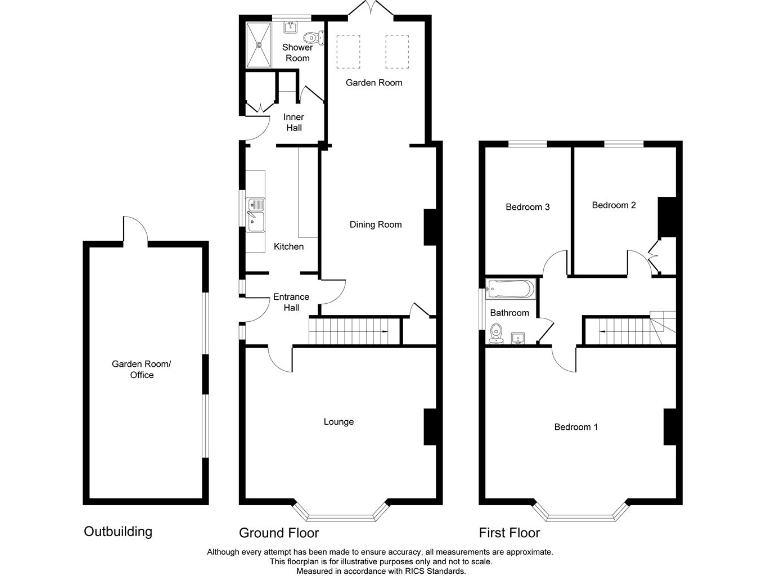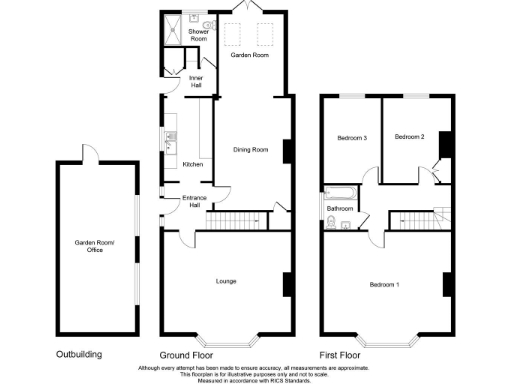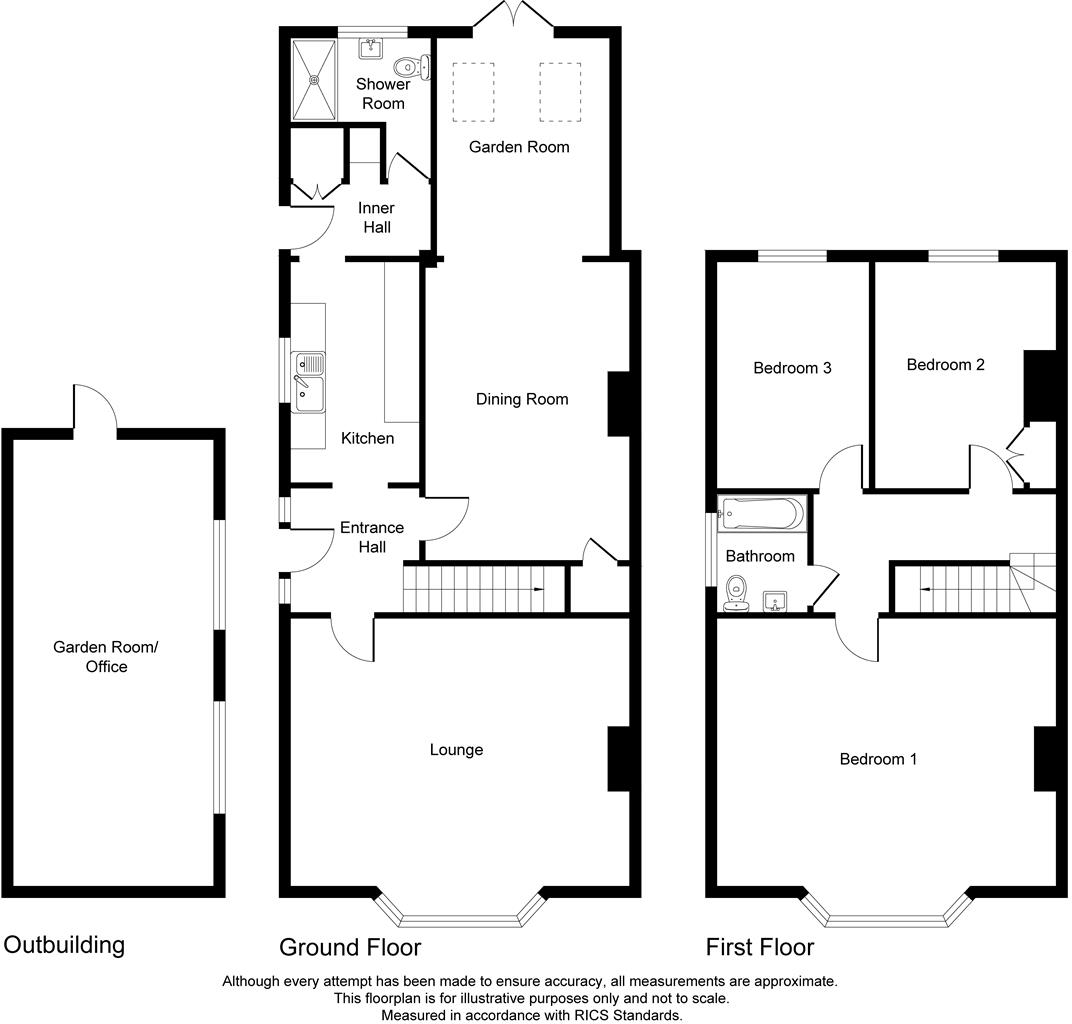Summary - 7, Belgrave Road, WESTON-SUPER-MARE BS22 8AJ
3 bed 2 bath Semi-Detached
Spacious family layout with garden room and summerhouse.
Three double bedrooms with two bathrooms
This extended 1930s semi-detached home offers flexible family living across two storeys, with three double bedrooms and three reception rooms. The layout includes a large living room with bay window, separate dining/snug spaces and a useful garden room, plus two bathrooms and a practical rear utility. A sizable summerhouse adds home‑office or entertaining potential.
Set on a quiet residential road in the Ashcombe/Milton area, the property benefits from off‑street parking for one to two cars, a private rear garden and close proximity to well-rated primary schools and local amenities. Interiors are presented in good decorative order with period features retained alongside modernised kitchen and bathroom fittings.
Buyers should note the plot is modest and the garden described as average in size; the driveway is gravel and accommodates limited parking. Bed three is noticeably smaller than the principal bedrooms and the overall footprint is mid-sized rather than expansive. These points make the house especially suited to growing families seeking a comfortable, well-located home or investors targeting reliable rental demand.
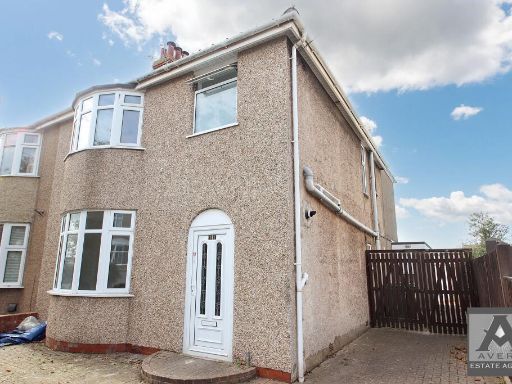 3 bedroom semi-detached house for sale in Clarkson Ave, BS22 — £350,000 • 3 bed • 1 bath • 1422 ft²
3 bedroom semi-detached house for sale in Clarkson Ave, BS22 — £350,000 • 3 bed • 1 bath • 1422 ft²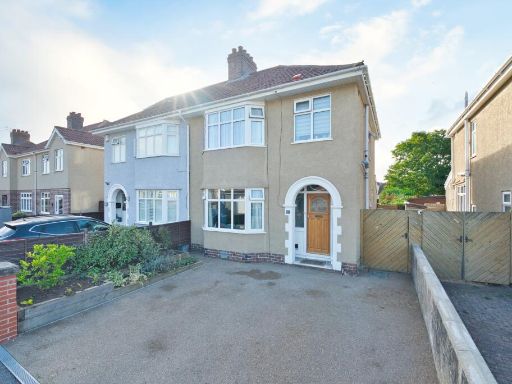 3 bedroom semi-detached house for sale in Shaftesbury Road, Milton, BS23 — £340,000 • 3 bed • 1 bath • 808 ft²
3 bedroom semi-detached house for sale in Shaftesbury Road, Milton, BS23 — £340,000 • 3 bed • 1 bath • 808 ft²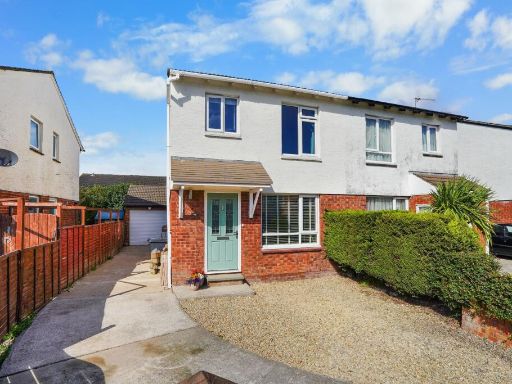 3 bedroom semi-detached house for sale in Canterbury Close, Weston-super-Mare, BS22 — £272,500 • 3 bed • 1 bath • 975 ft²
3 bedroom semi-detached house for sale in Canterbury Close, Weston-super-Mare, BS22 — £272,500 • 3 bed • 1 bath • 975 ft²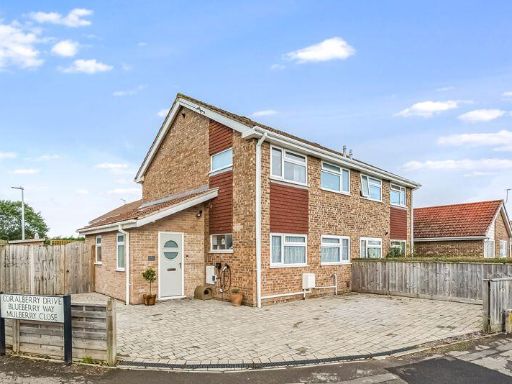 3 bedroom semi-detached house for sale in Coralberry Drive, Worle - CORNER PLOT , BS22 — £310,000 • 3 bed • 1 bath • 765 ft²
3 bedroom semi-detached house for sale in Coralberry Drive, Worle - CORNER PLOT , BS22 — £310,000 • 3 bed • 1 bath • 765 ft²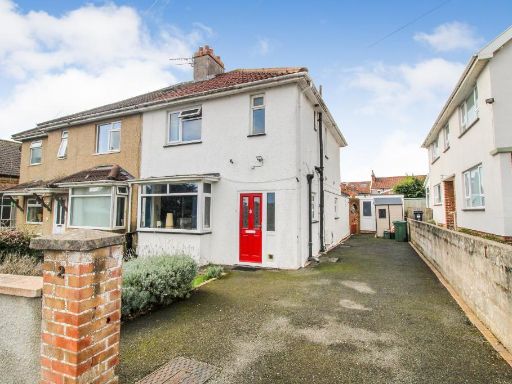 3 bedroom semi-detached house for sale in Valda Road, Milton, Weston-Super-Mare, BS22 9RB, BS22 — £320,000 • 3 bed • 2 bath • 1056 ft²
3 bedroom semi-detached house for sale in Valda Road, Milton, Weston-Super-Mare, BS22 9RB, BS22 — £320,000 • 3 bed • 2 bath • 1056 ft²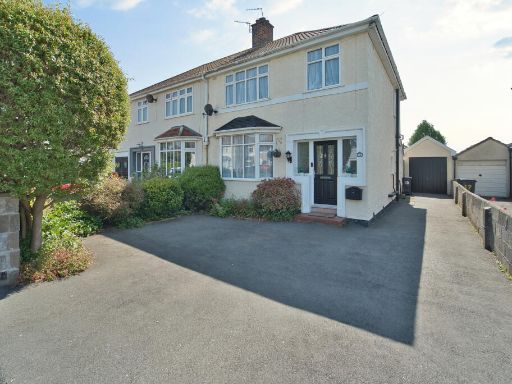 3 bedroom semi-detached house for sale in Chelswood Avenue, BS22 — £340,000 • 3 bed • 1 bath • 786 ft²
3 bedroom semi-detached house for sale in Chelswood Avenue, BS22 — £340,000 • 3 bed • 1 bath • 786 ft²