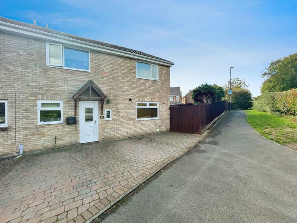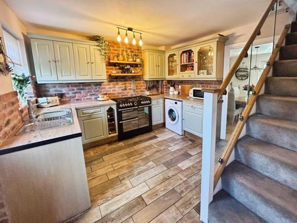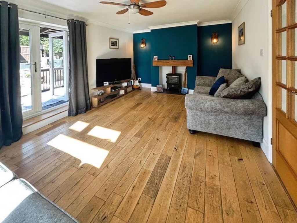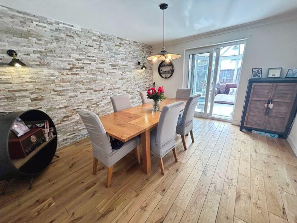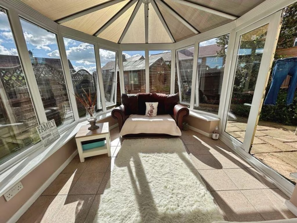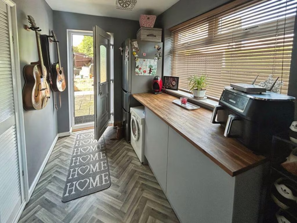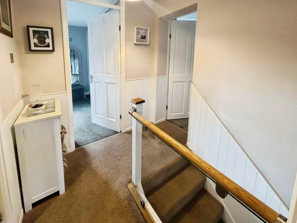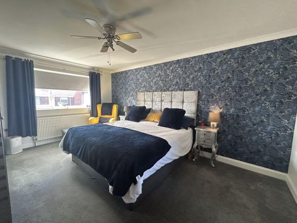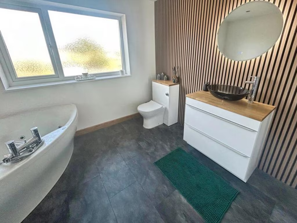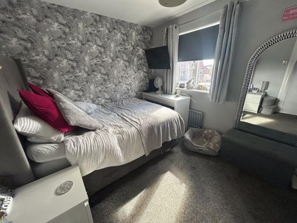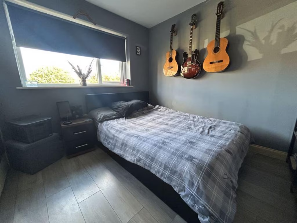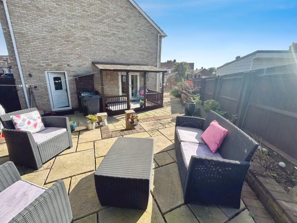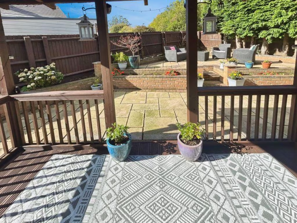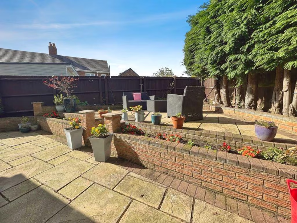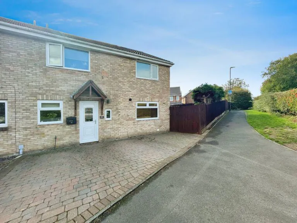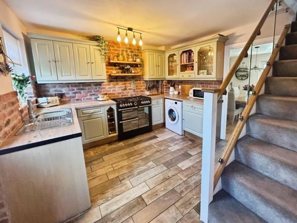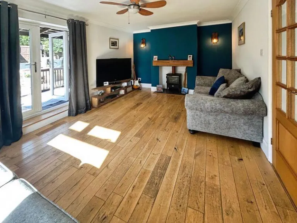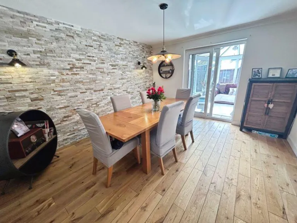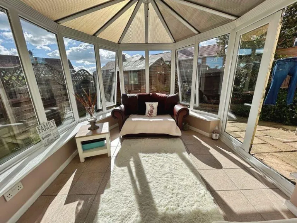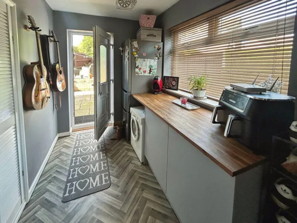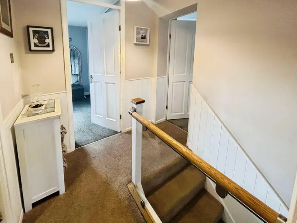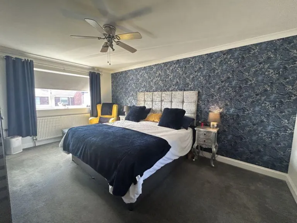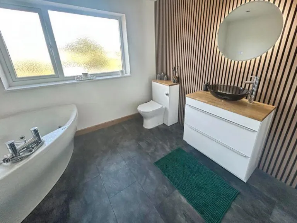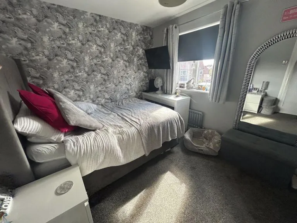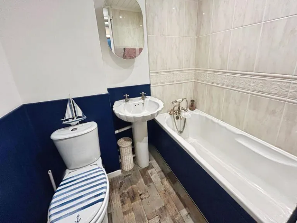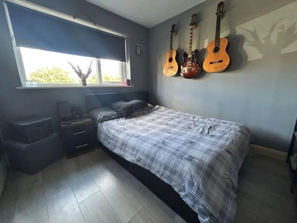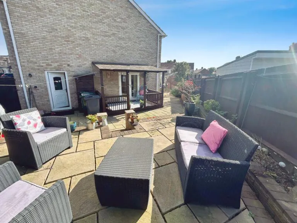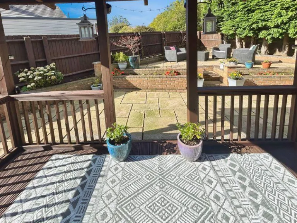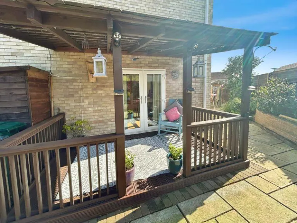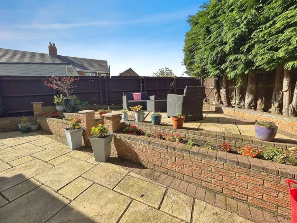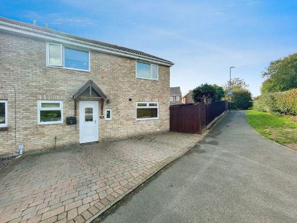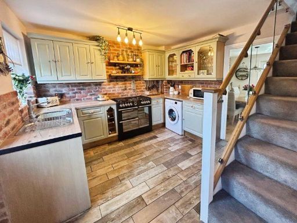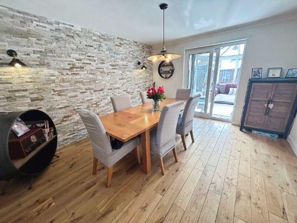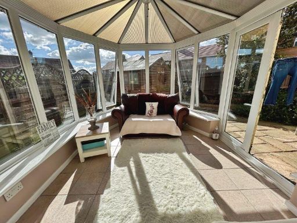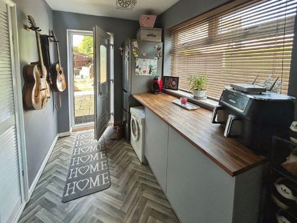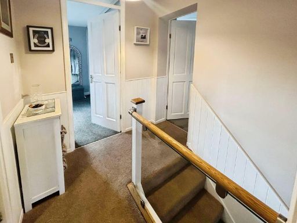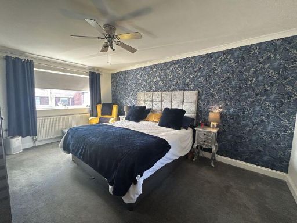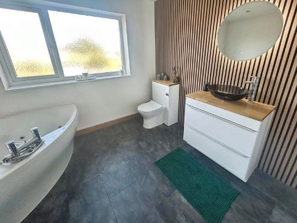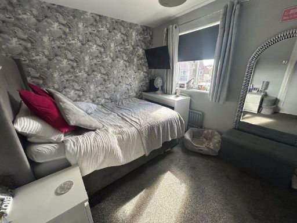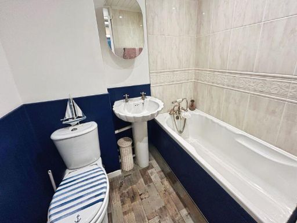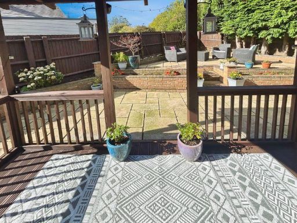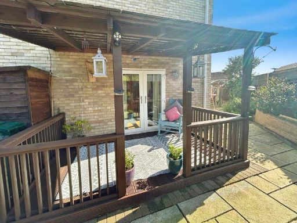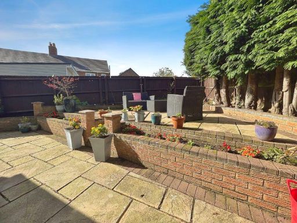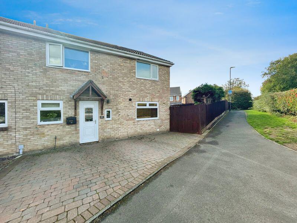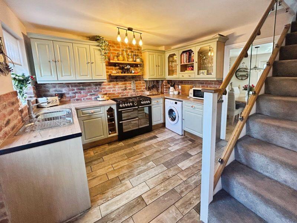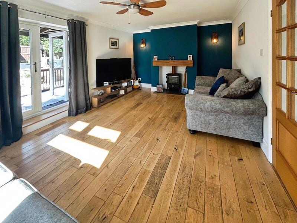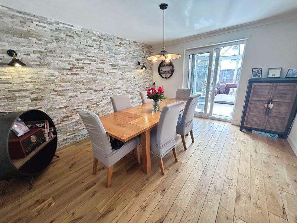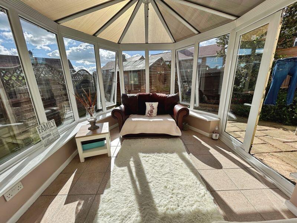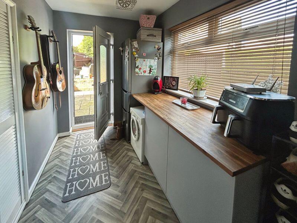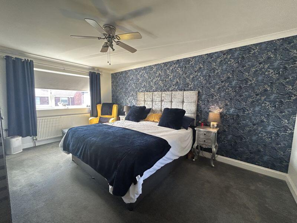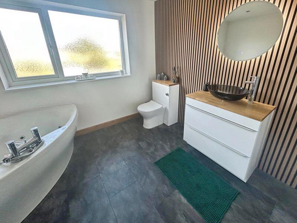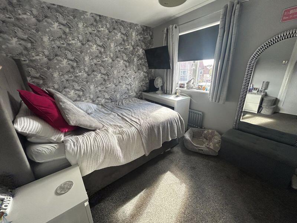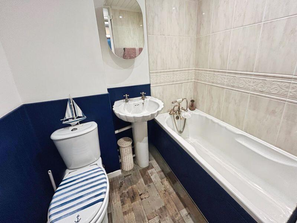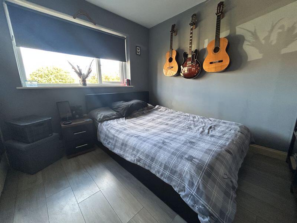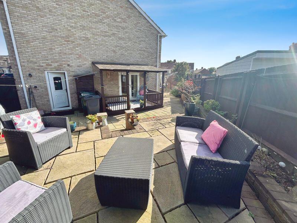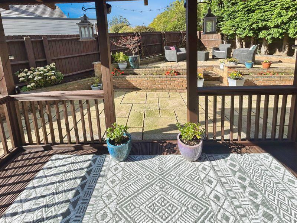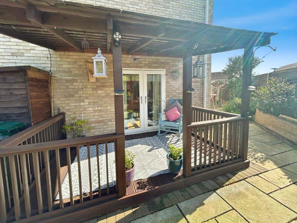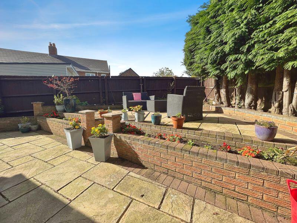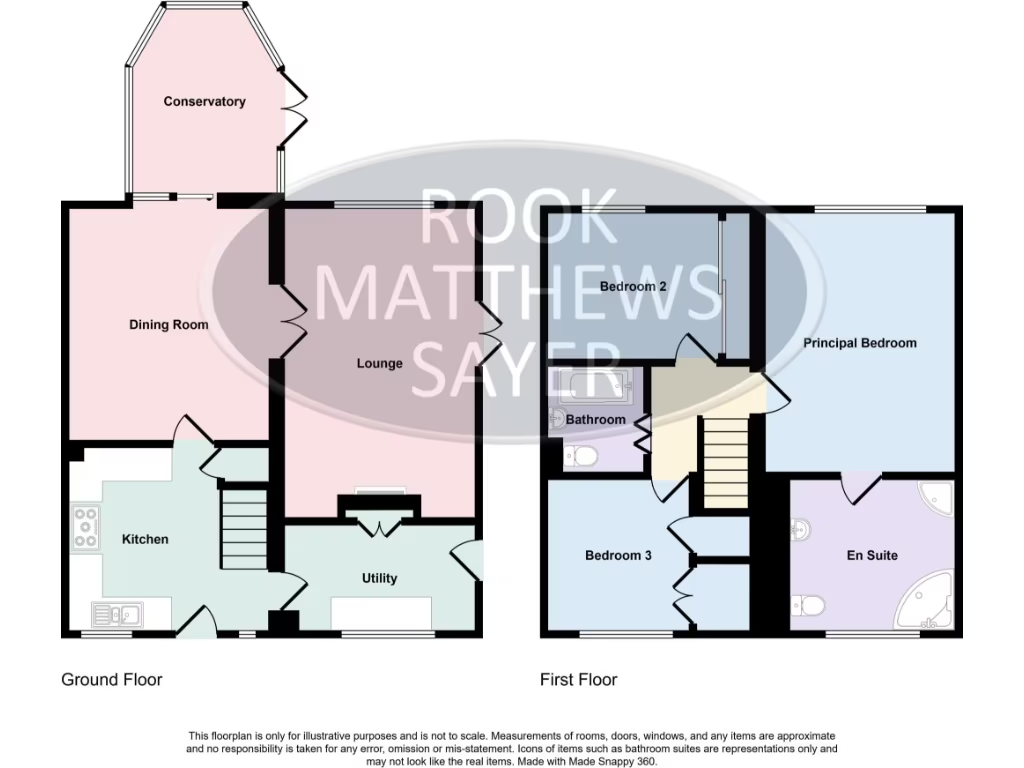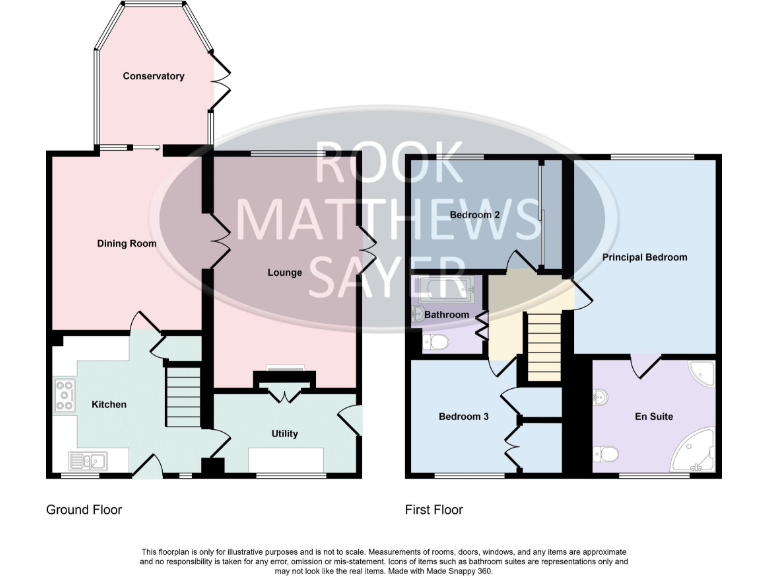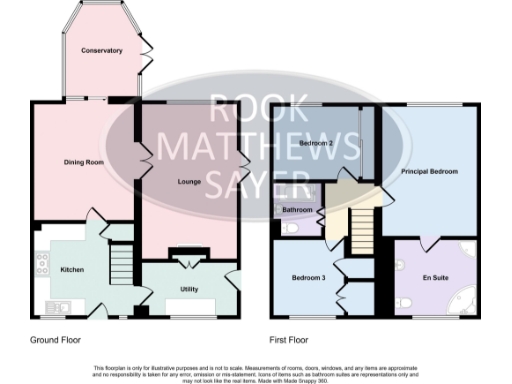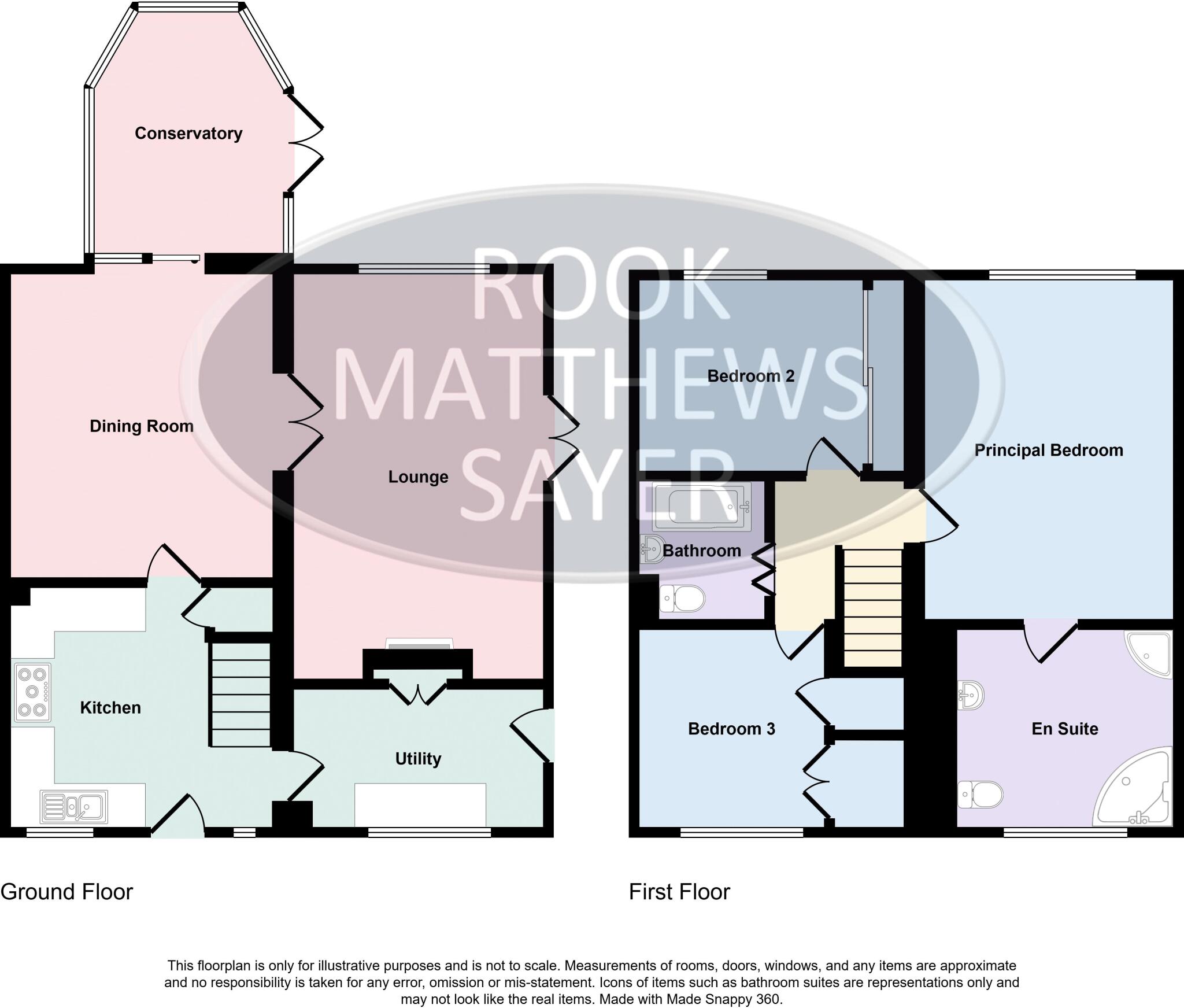Summary - 16 REDFORD PLACE BURRADON CRAMLINGTON NE23 7LG
3 bed 2 bath House
Three-bedroom end-terrace with conservatory, driveway, and en-suite — economical to run..
3 double bedrooms; principal with en-suite and jacuzzi bath
Bright conservatory extending ground-floor living space
Driveway for two cars plus gated rear garden access
EPC C and fast fibre broadband; gas central heating
Freehold; very low council tax band A
Built early 1990s; average-sized rooms and plot
Third bedroom is compact; suits child, guest or home office
Local area crime rates reported as high — check security
A well-presented three-bedroom end-terrace on Redford Place designed for practical family living. The ground floor offers a cottage-style kitchen, separate dining room and a bright conservatory that extends living space into the garden — ideal for daily family life and informal entertaining. The lounge opens directly onto a private rear garden and features a log-burn-effect stove for cosy evenings.
Upstairs the principal bedroom includes a large en-suite with a jacuzzi-style bath and separate shower; a second double bedroom and a smaller third bedroom suit children, guests or a home office. The house has gas central heating, double glazing and an EPC rating of C, helping to keep running costs reasonable. Broadband is fast via fibre to premises and the property is freehold with a very low council tax band A.
Practical extras include a driveway for two cars, gated rear access, a utility room and useful built-in wardrobes. The plot is a decent suburban size with decked seating, patio areas and mature planting that provide low-maintenance outside space.
Important considerations: local crime rates are reported as high — buyers should satisfy themselves on safety and security measures. The third bedroom is compact compared with the doubles, and the double-glazing install date is unknown. Overall, this home is ready to move into for a family seeking comfortable, economical suburban living with scope to personalise.
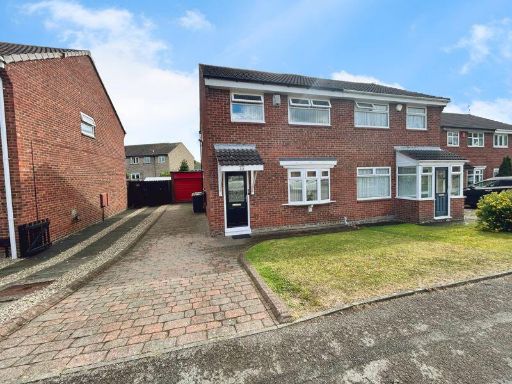 3 bedroom semi-detached house for sale in Kirklands, Cramlington, NE23 — £180,000 • 3 bed • 1 bath • 804 ft²
3 bedroom semi-detached house for sale in Kirklands, Cramlington, NE23 — £180,000 • 3 bed • 1 bath • 804 ft²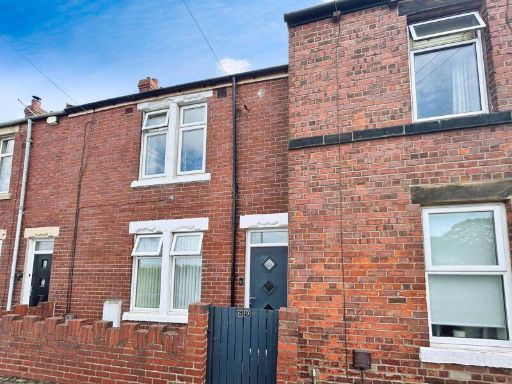 3 bedroom house for sale in Burradon Road, Cramlington, NE23 — £165,000 • 3 bed • 1 bath • 836 ft²
3 bedroom house for sale in Burradon Road, Cramlington, NE23 — £165,000 • 3 bed • 1 bath • 836 ft²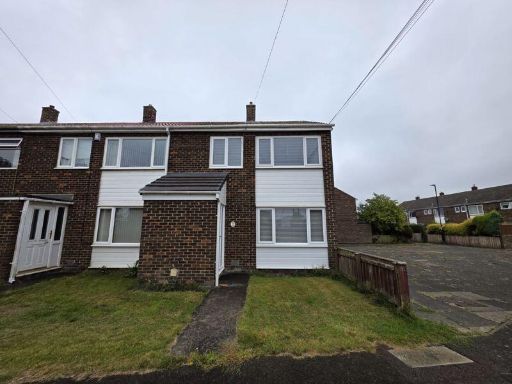 3 bedroom end of terrace house for sale in Attlee Close, Burradon, NE23 — £125,000 • 3 bed • 1 bath
3 bedroom end of terrace house for sale in Attlee Close, Burradon, NE23 — £125,000 • 3 bed • 1 bath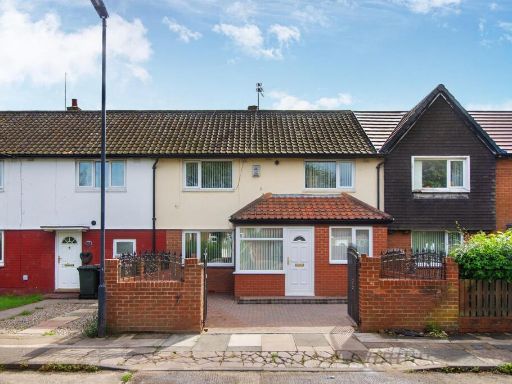 3 bedroom terraced house for sale in Kingsdale Road, Newcastle Upon Tyne, NE12 — £175,000 • 3 bed • 1 bath • 939 ft²
3 bedroom terraced house for sale in Kingsdale Road, Newcastle Upon Tyne, NE12 — £175,000 • 3 bed • 1 bath • 939 ft²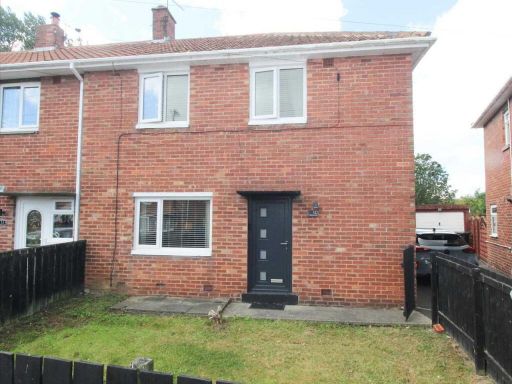 3 bedroom terraced house for sale in Bowman Drive, Fordley, Dudley, NE23 — £189,950 • 3 bed • 1 bath • 905 ft²
3 bedroom terraced house for sale in Bowman Drive, Fordley, Dudley, NE23 — £189,950 • 3 bed • 1 bath • 905 ft²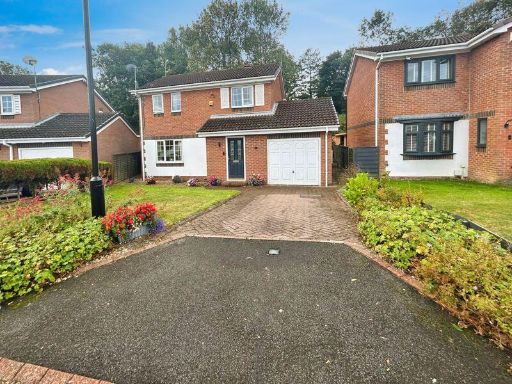 3 bedroom detached house for sale in Cherrytree Close, Newcastle Upon Tyne, NE12 — £325,000 • 3 bed • 1 bath • 969 ft²
3 bedroom detached house for sale in Cherrytree Close, Newcastle Upon Tyne, NE12 — £325,000 • 3 bed • 1 bath • 969 ft²