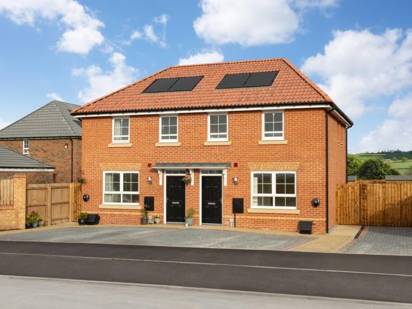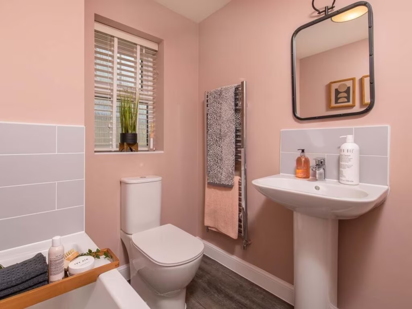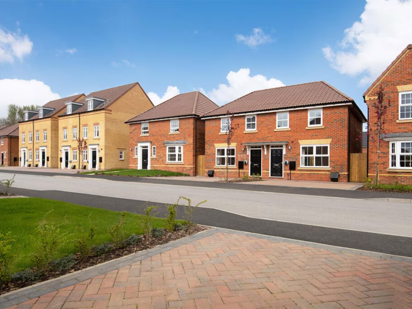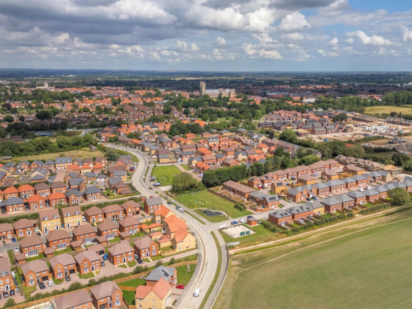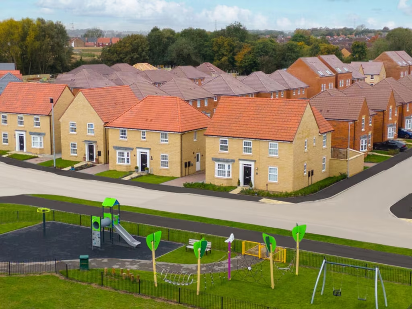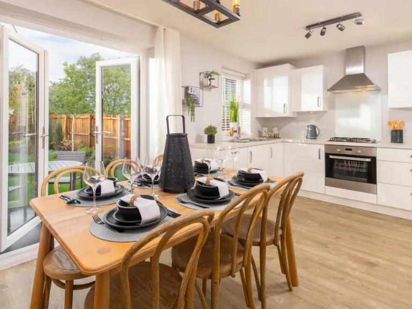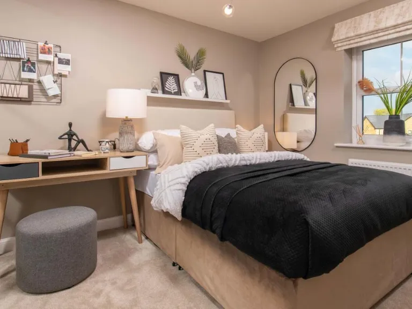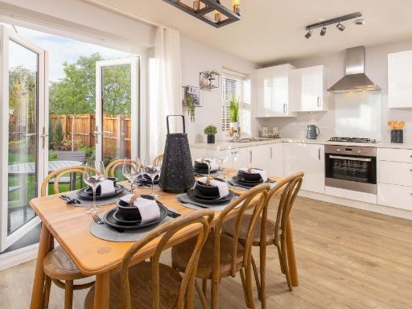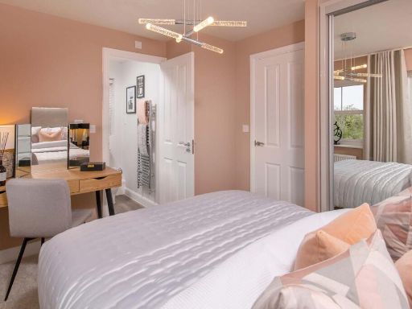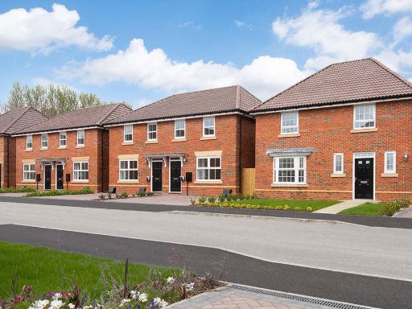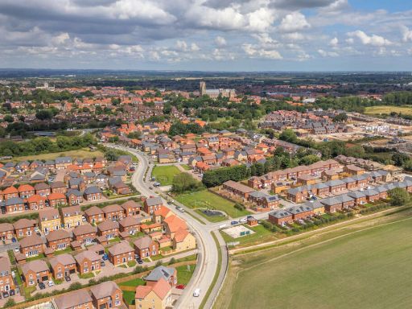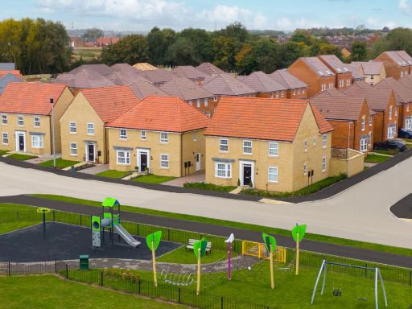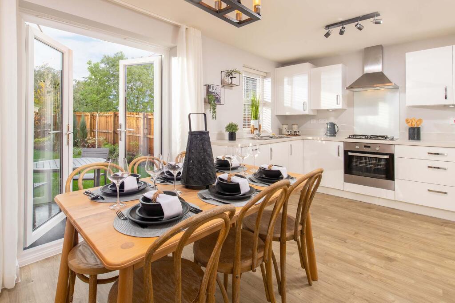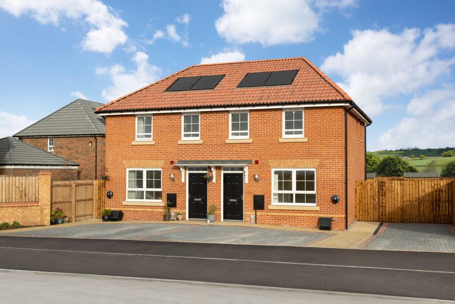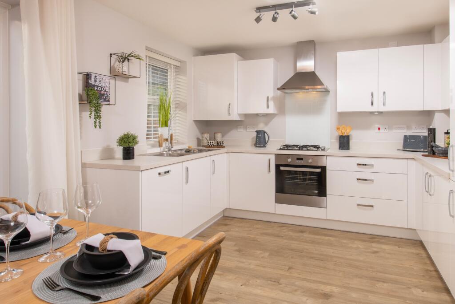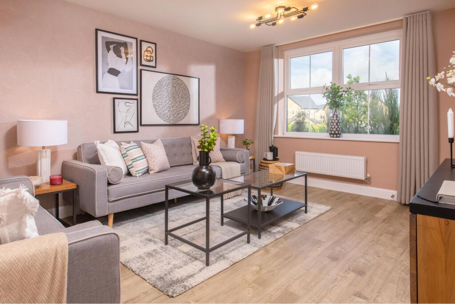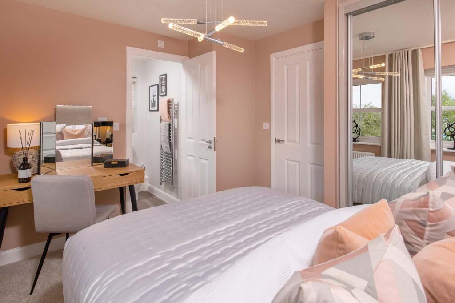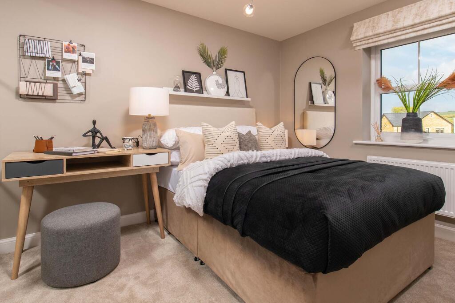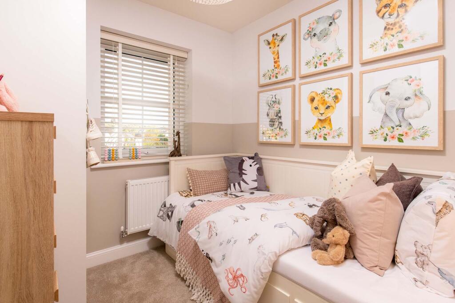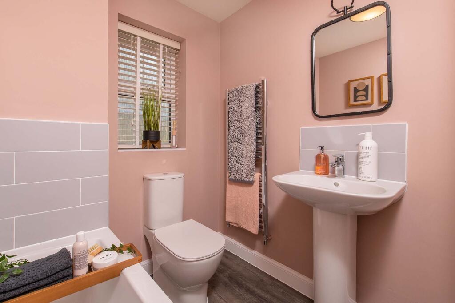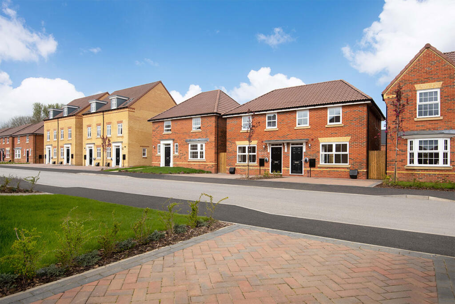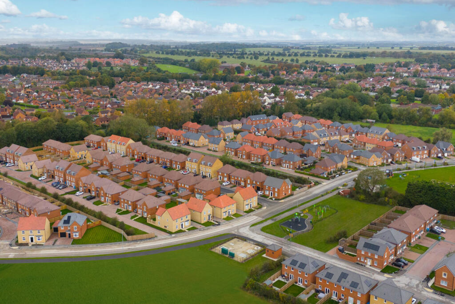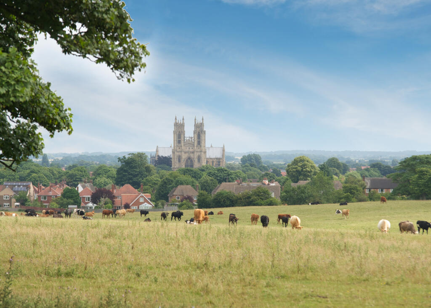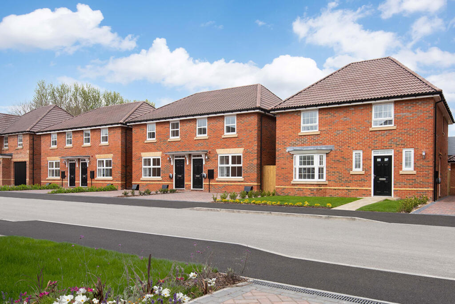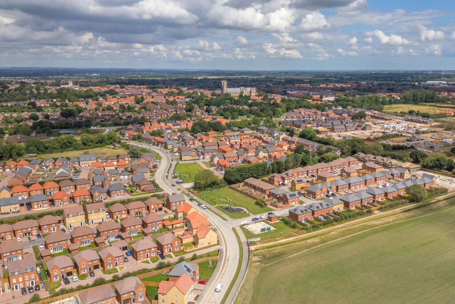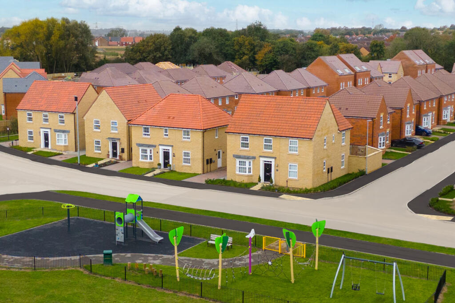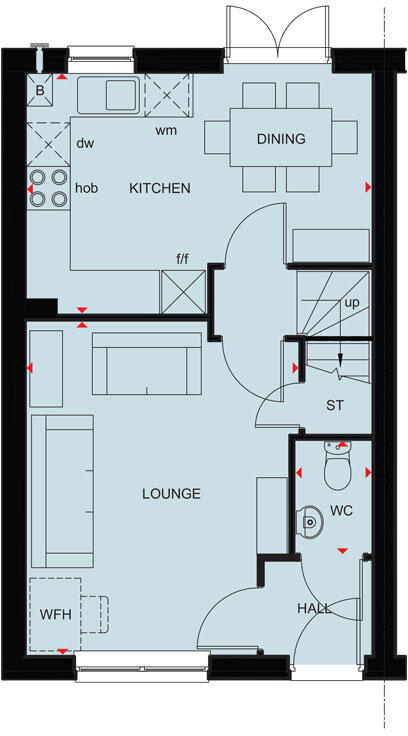Summary - CHERUB NURSERY AND PRE SCHOOL, WOODMANSEY MILE HU17 8FF
3 bed 1 bath End of Terrace
Energy-efficient new build with large south-west garden and deposit contribution.
Deposit help of £13,500 included
Kitchen, lighting and bathroom specification upgrades provided
Open-plan kitchen/diner with south-west garden access
Very large plot with private garden space
Compact internal area — approximately 700 sq ft
Main bedroom with en suite; only one family bathroom recorded
Energy-efficient build; marketing artwork shows solar panels
Tenure not specified — must be confirmed prior to purchase
This new-build three-bedroom end-of-terrace offers an energy-efficient layout and a very large plot with a south‑west facing garden accessed from the open-plan kitchen/dining area. The property is compact overall (around 700 sq ft) but designed to maximise usable space with a lounge, kitchen/diner, ground-floor WC and upstairs sleeping accommodation. The main bedroom includes an en suite shower; the listing also shows a single family bathroom in total.
The sale includes a £13,500 contribution towards your deposit and specified specification upgrades (kitchen, lighting, bathroom and an outside tap) — a useful help to get you moved in. The development is marketed as ready in time for Christmas and benefits from low flood risk, fast broadband and an energy-efficient specification (marketing artwork references solar panels and double glazing).
Set in a village location with rural traits and easy access to several well-rated schools, this house will suit a family seeking a modern, manageable new home with outdoor space. Be aware the internal floor area is small for three bedrooms, and only one family bathroom is recorded; buyers seeking larger rooms or additional bathrooms should consider this limitation.
Tenure is not stated on the listing and should be confirmed before exchange. The property’s modest footprint paired with a very large plot offers potential for landscaping or external improvements, but any structural or extension plans would need local planning checks given the village setting.
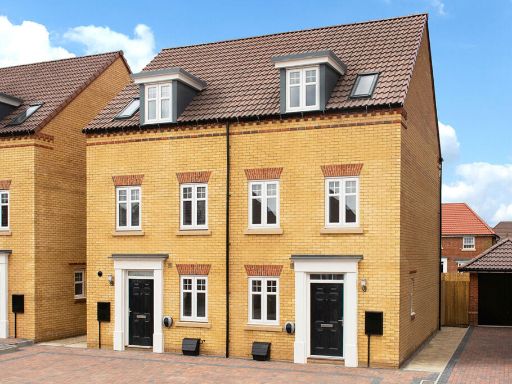 3 bedroom end of terrace house for sale in Woodmansey Mile,
Beverley,
HU17 — £292,000 • 3 bed • 1 bath • 852 ft²
3 bedroom end of terrace house for sale in Woodmansey Mile,
Beverley,
HU17 — £292,000 • 3 bed • 1 bath • 852 ft²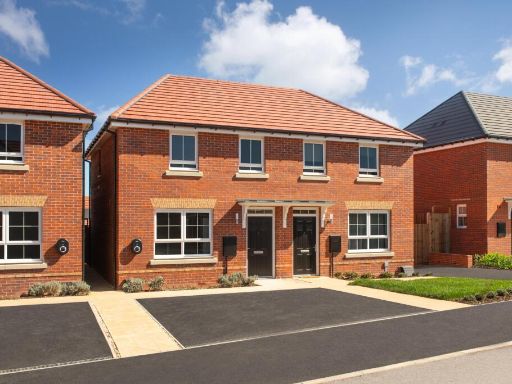 3 bedroom end of terrace house for sale in Woodmansey Mile,
Beverley,
HU17 — £270,000 • 3 bed • 1 bath • 383 ft²
3 bedroom end of terrace house for sale in Woodmansey Mile,
Beverley,
HU17 — £270,000 • 3 bed • 1 bath • 383 ft²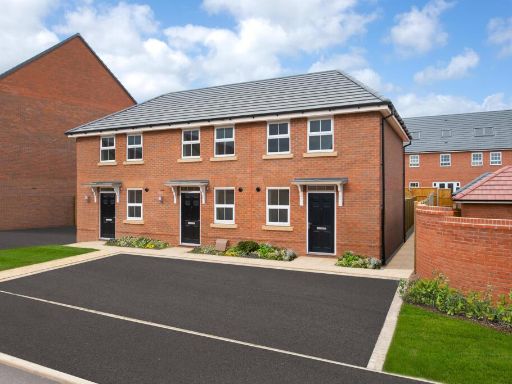 2 bedroom end of terrace house for sale in Woodmansey Mile,
Beverley,
HU17 — £221,000 • 2 bed • 1 bath • 506 ft²
2 bedroom end of terrace house for sale in Woodmansey Mile,
Beverley,
HU17 — £221,000 • 2 bed • 1 bath • 506 ft²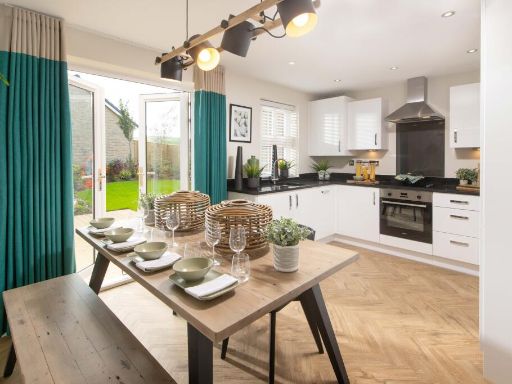 3 bedroom terraced house for sale in Voase Way
Woodmansey Mile
Beverley
HU17 8FF, HU17 — £245,000 • 3 bed • 1 bath • 697 ft²
3 bedroom terraced house for sale in Voase Way
Woodmansey Mile
Beverley
HU17 8FF, HU17 — £245,000 • 3 bed • 1 bath • 697 ft²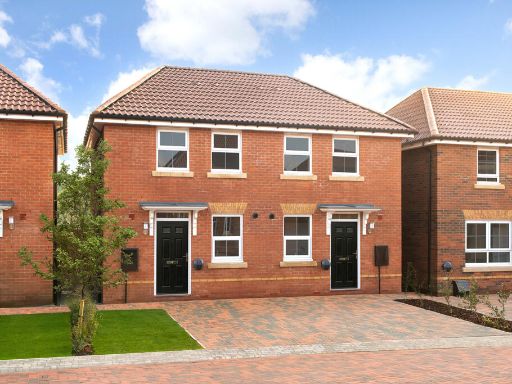 2 bedroom end of terrace house for sale in Woodmansey Mile,
Beverley,
HU17 — £220,000 • 2 bed • 1 bath • 506 ft²
2 bedroom end of terrace house for sale in Woodmansey Mile,
Beverley,
HU17 — £220,000 • 2 bed • 1 bath • 506 ft²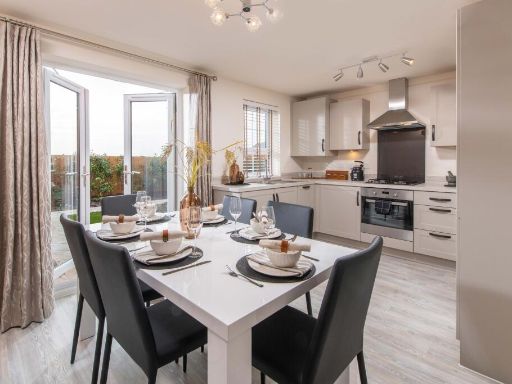 3 bedroom semi-detached house for sale in Voase Way
Woodmansey Mile
Beverley
HU17 8FF, HU17 — £265,000 • 3 bed • 1 bath • 697 ft²
3 bedroom semi-detached house for sale in Voase Way
Woodmansey Mile
Beverley
HU17 8FF, HU17 — £265,000 • 3 bed • 1 bath • 697 ft²
