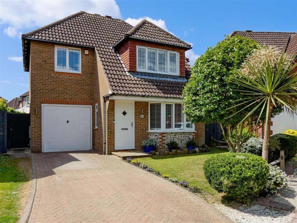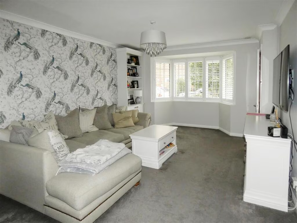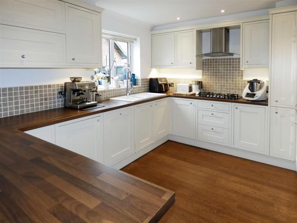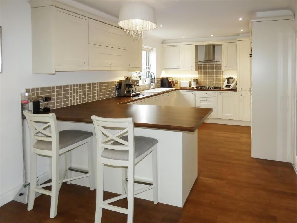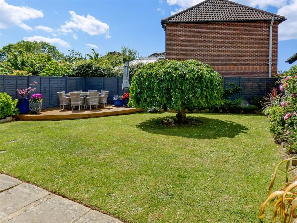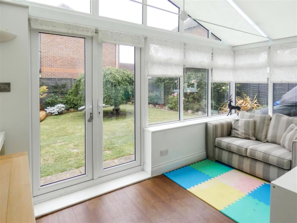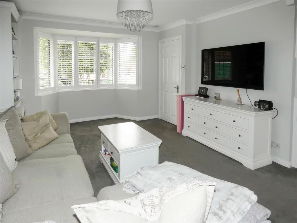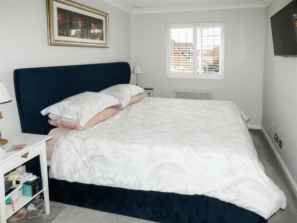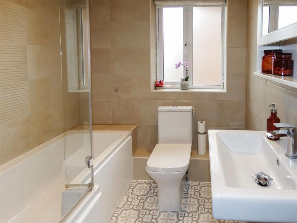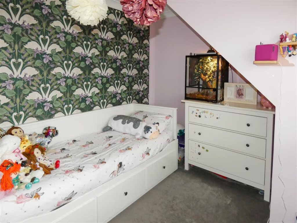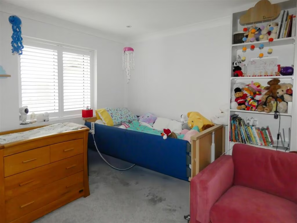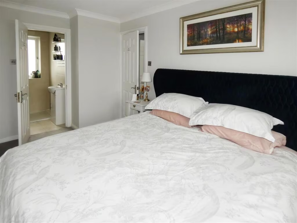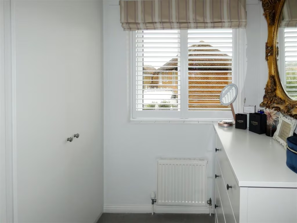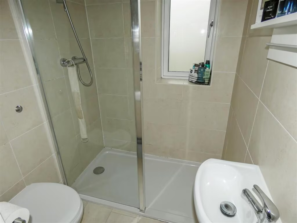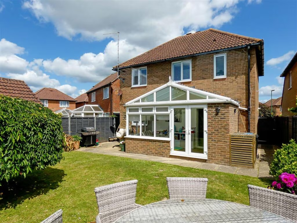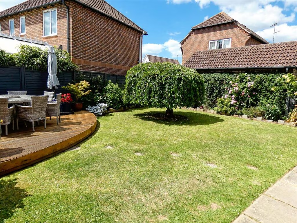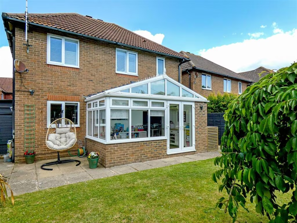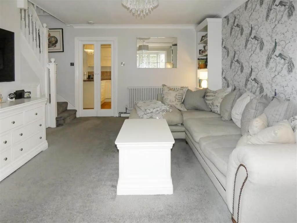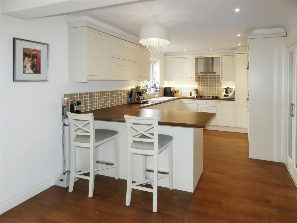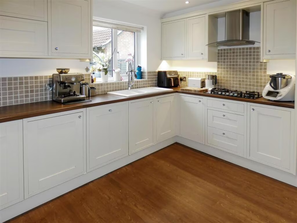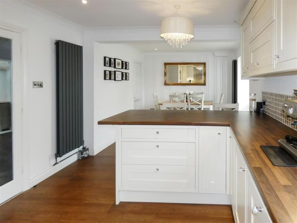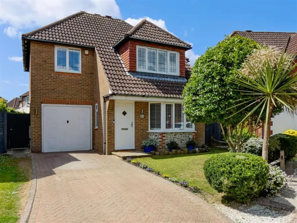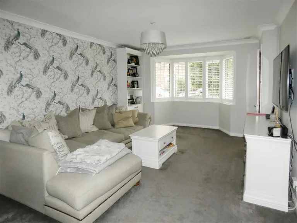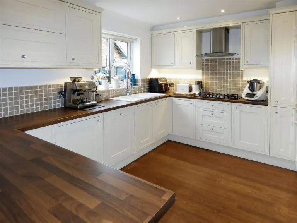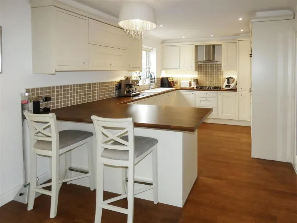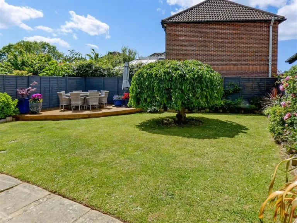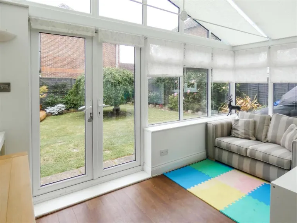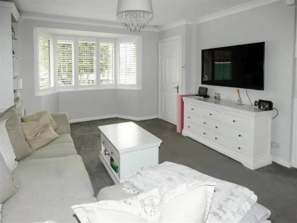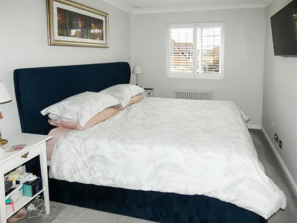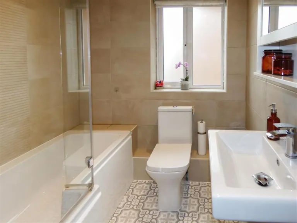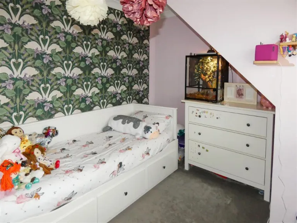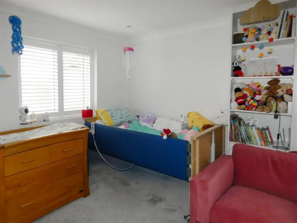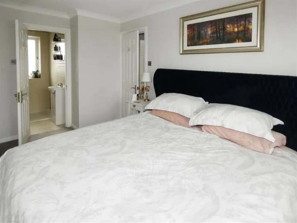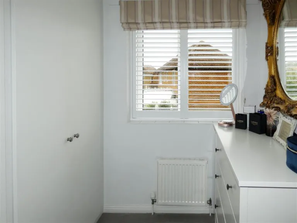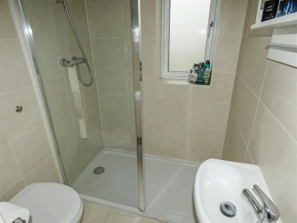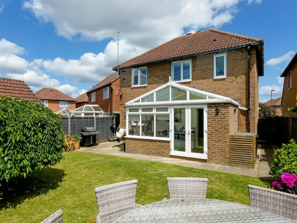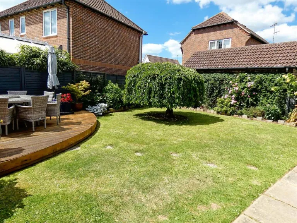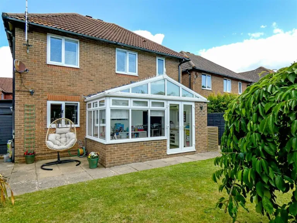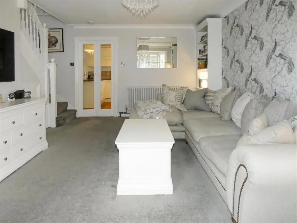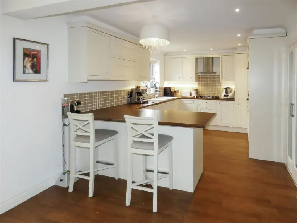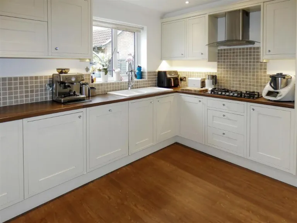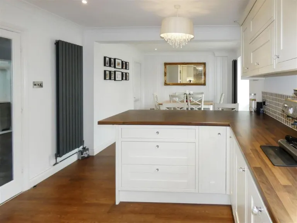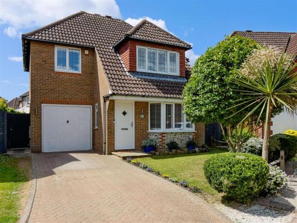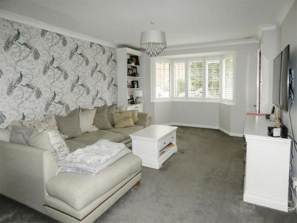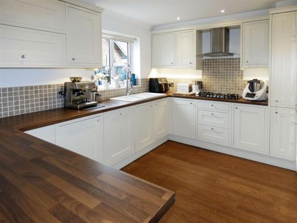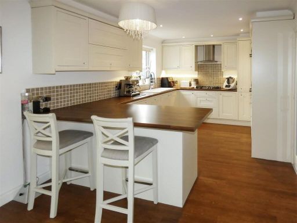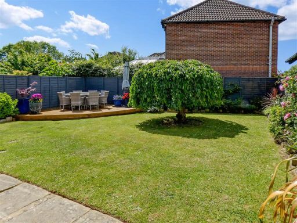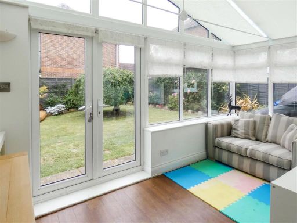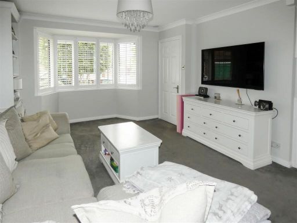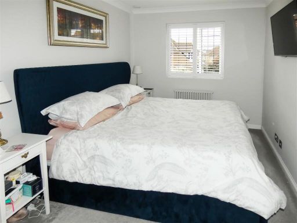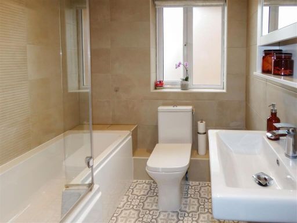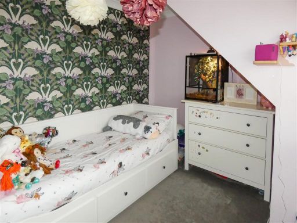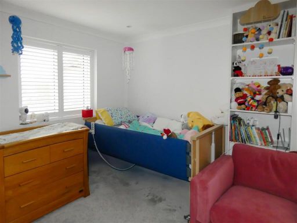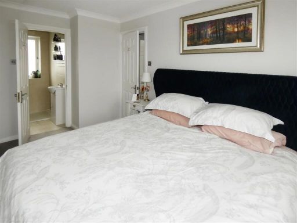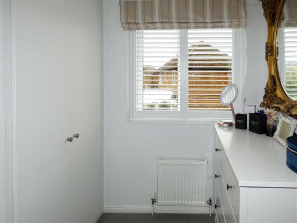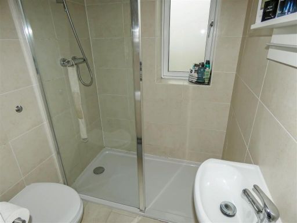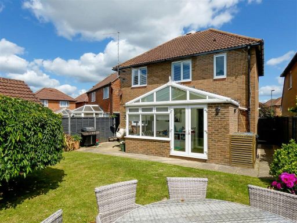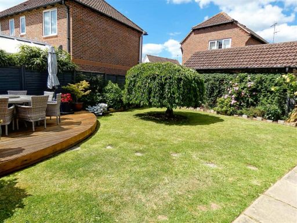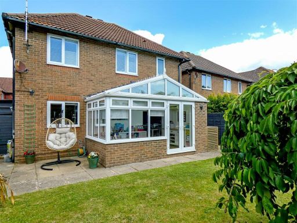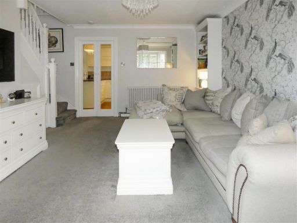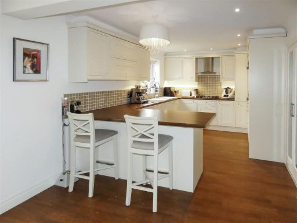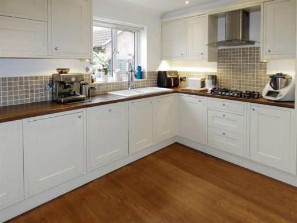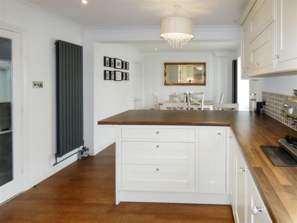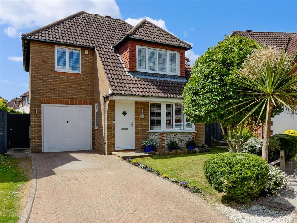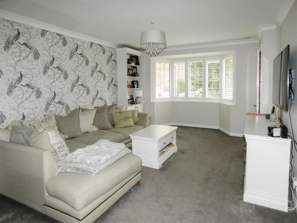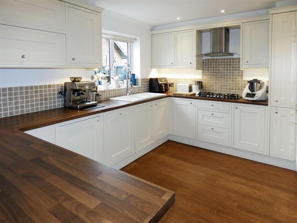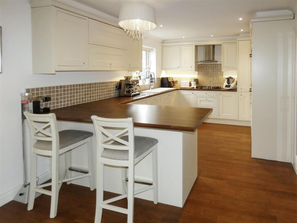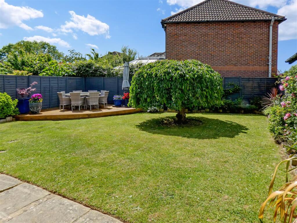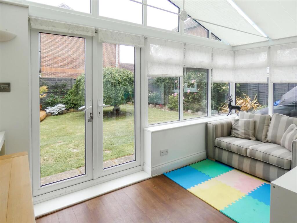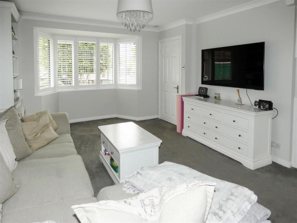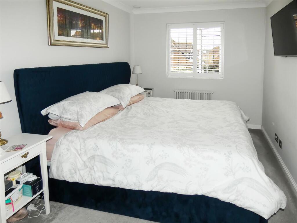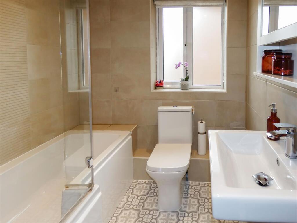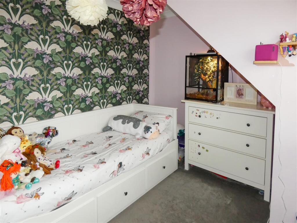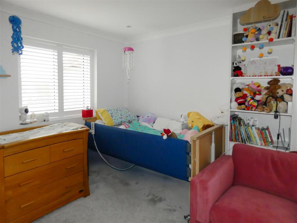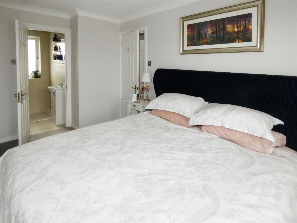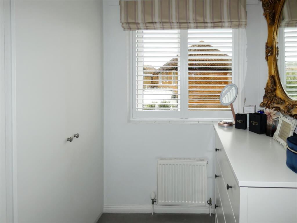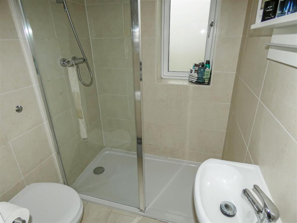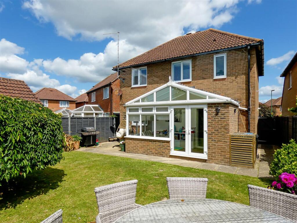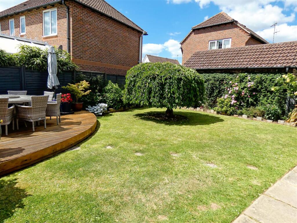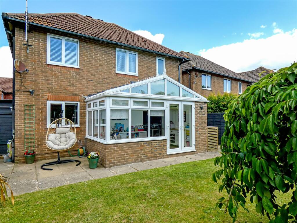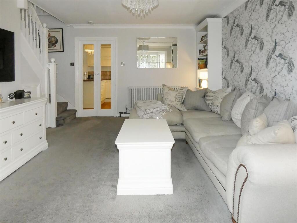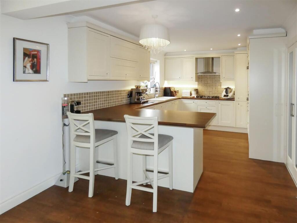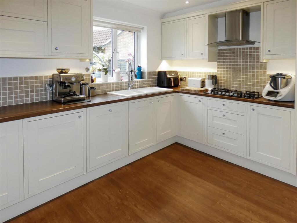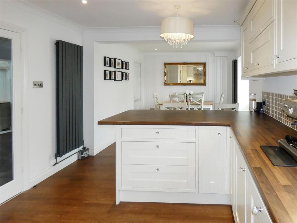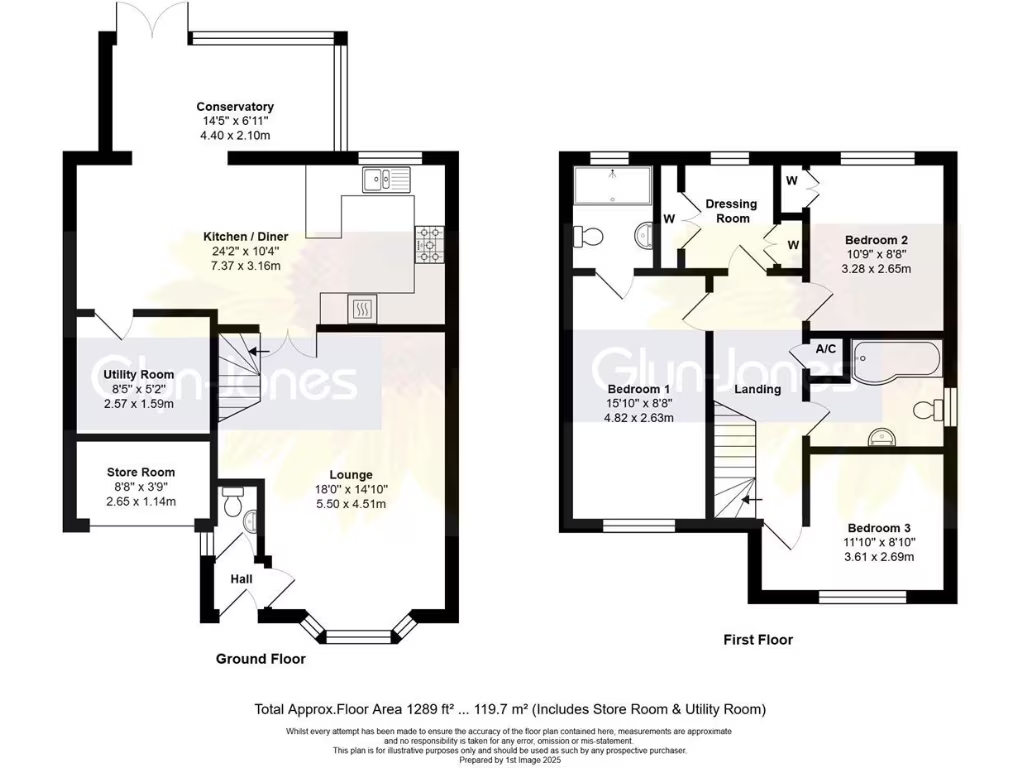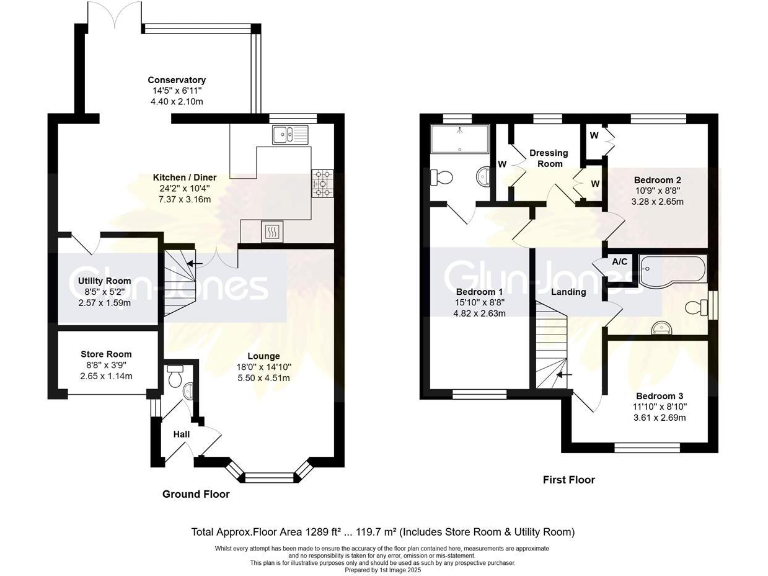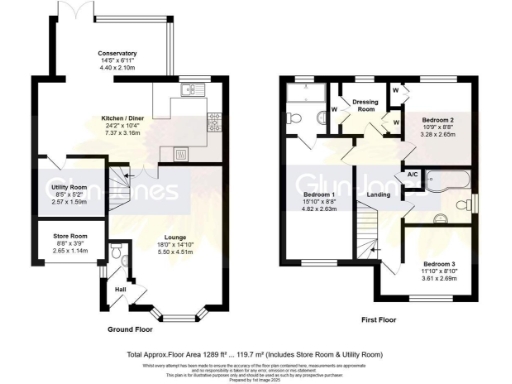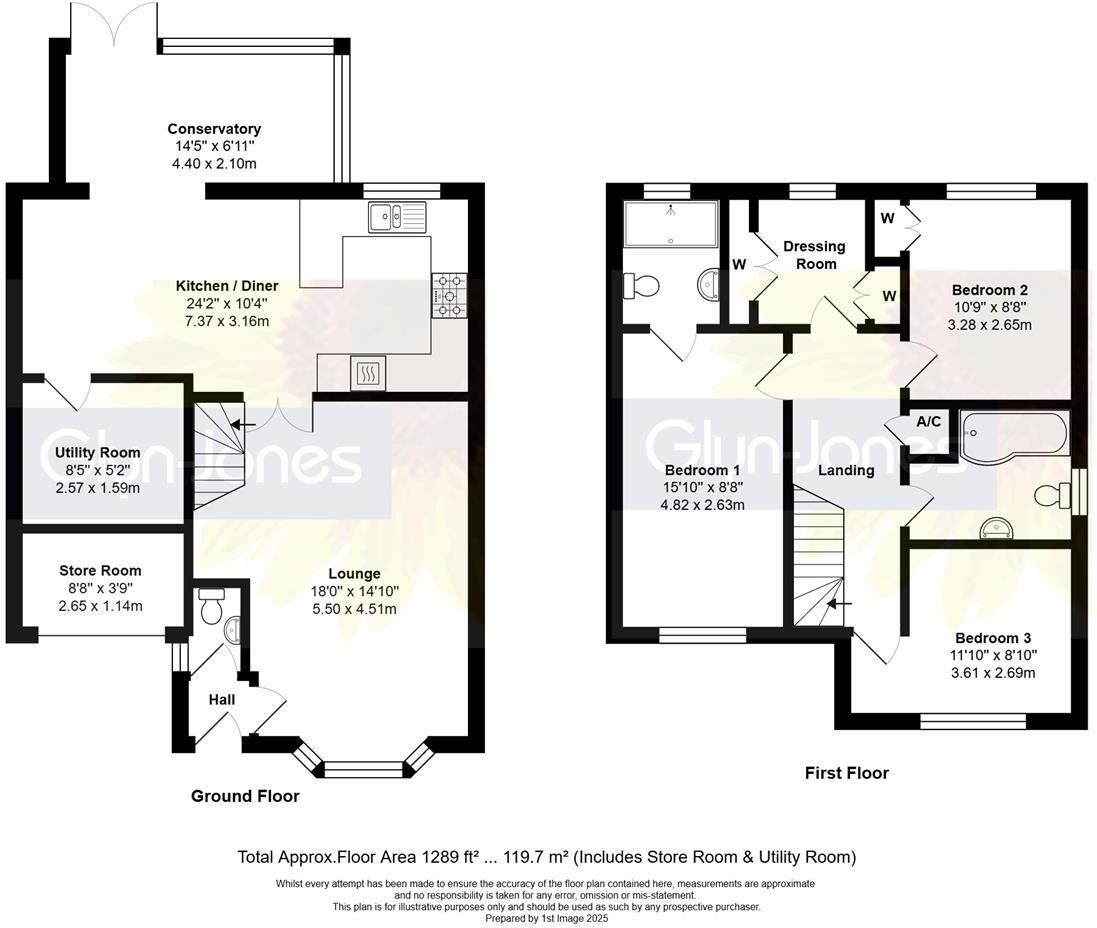Summary - 3 COWDRAY CLOSE RUSTINGTON LITTLEHAMPTON BN16 3SU
4 bed 2 bath Detached
Quiet cul-de-sac living with generous garden and school access.
South-facing rear garden with raised decked entertaining area
Large kitchen/diner opening to conservatory and garden
Principal bedroom with en-suite shower room
Private driveway plus integral garage/store (small store area)
Four rooms: fourth used as dressing room, not full bedroom
Mains gas boiler with radiators; double glazing predates 2002
Built early 1990s; well presented but some fittings may be older
Council tax band above average for the area
Set on a quiet cul-de-sac in the sought-after Parklands development, this modern detached house offers practical family living over two floors. The ground floor flows from a spacious lounge with a feature bay window through to a large kitchen/dining room and a conservatory that looks onto a sunny south-facing garden — ideal for children and outdoor entertaining. A separate utility room and ground-floor cloakroom add everyday convenience.
Upstairs, the principal bedroom includes an en-suite shower room, with two further double bedrooms and a fourth room currently fitted out as a dressing room. The layout suits families needing flexible bedrooms and storage, though the fourth room functions best as a dressing or study rather than a full-size bedroom. Internal space totals about 1,289 sq ft, offering comfortable living without excessive maintenance.
Outside there is a private driveway leading to an integral garage/store and a well-kept rear garden with a raised deck and level lawn. The property benefits from mains gas central heating and double glazing, and was built in the early 1990s — the double glazing and some fittings may pre-date modern upgrades. Council tax sits above average for the area.
Situated close to several well-rated primary and secondary schools and convenient for local shops and bus routes, this home suits growing families seeking a ready-to-move-in house in a very affluent, low-risk neighbourhood. Overall the house is exceptionally well presented but buyers should note the modest garage/store size and the dressing-room layout of bedroom four.
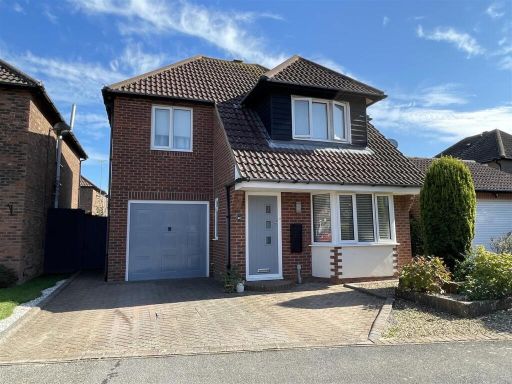 4 bedroom detached house for sale in Barwick Close, Parklands, Rustington, BN16 — £475,000 • 4 bed • 2 bath • 860 ft²
4 bedroom detached house for sale in Barwick Close, Parklands, Rustington, BN16 — £475,000 • 4 bed • 2 bath • 860 ft²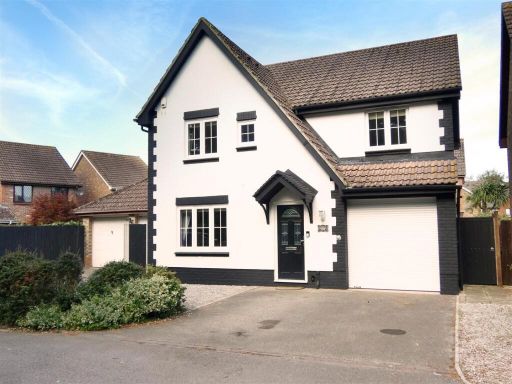 4 bedroom detached house for sale in Harebell Close, Littlehampton, BN17 — £495,000 • 4 bed • 3 bath • 1477 ft²
4 bedroom detached house for sale in Harebell Close, Littlehampton, BN17 — £495,000 • 4 bed • 3 bath • 1477 ft²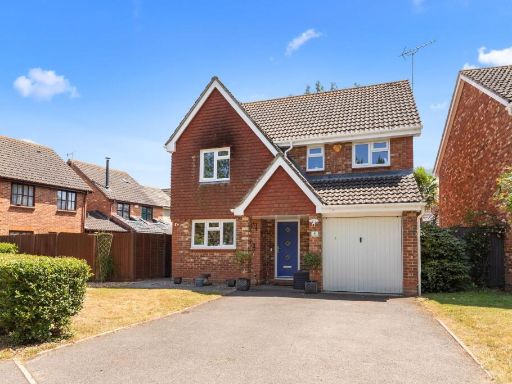 4 bedroom detached house for sale in Larkspur Close, Littlehampton, BN17 — £460,000 • 4 bed • 2 bath • 1243 ft²
4 bedroom detached house for sale in Larkspur Close, Littlehampton, BN17 — £460,000 • 4 bed • 2 bath • 1243 ft²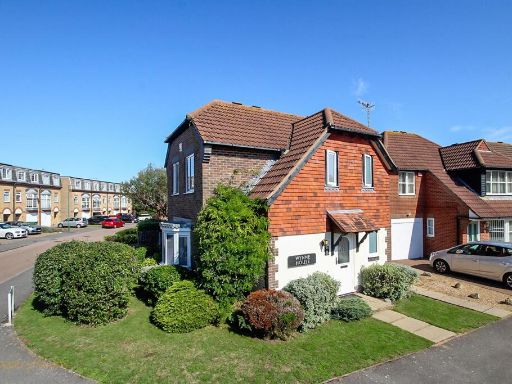 3 bedroom detached house for sale in Blenheim Drive, Rustington, BN16 — £465,000 • 3 bed • 1 bath • 1311 ft²
3 bedroom detached house for sale in Blenheim Drive, Rustington, BN16 — £465,000 • 3 bed • 1 bath • 1311 ft²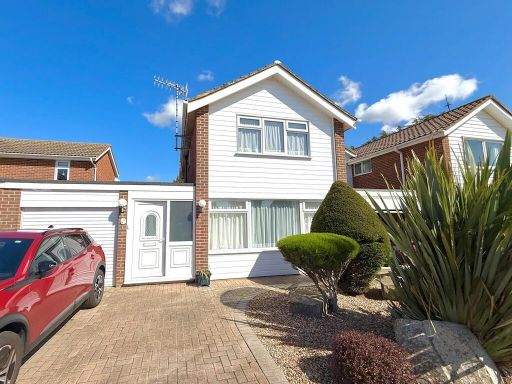 3 bedroom detached house for sale in Chanctonbury Close, Rustington, BN16 — £500,000 • 3 bed • 1 bath • 1540 ft²
3 bedroom detached house for sale in Chanctonbury Close, Rustington, BN16 — £500,000 • 3 bed • 1 bath • 1540 ft²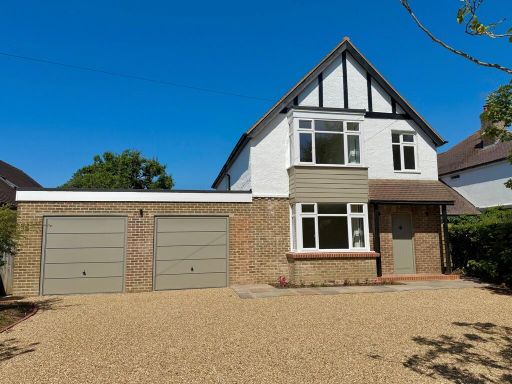 4 bedroom detached house for sale in North Lane, Rustington, BN16 — £745,000 • 4 bed • 2 bath • 1732 ft²
4 bedroom detached house for sale in North Lane, Rustington, BN16 — £745,000 • 4 bed • 2 bath • 1732 ft²