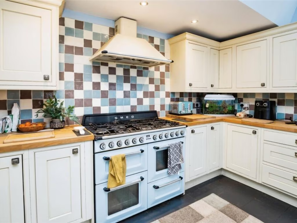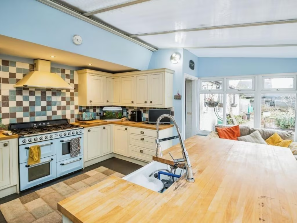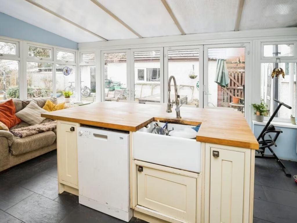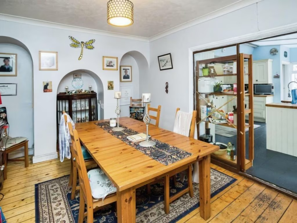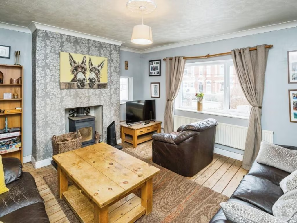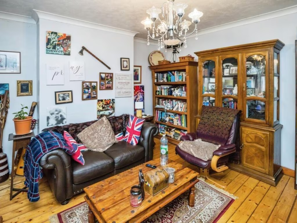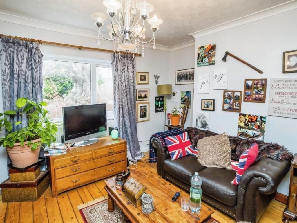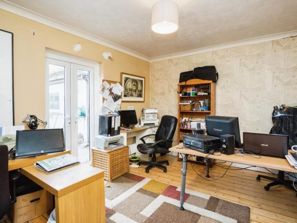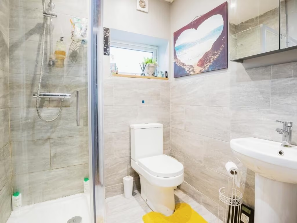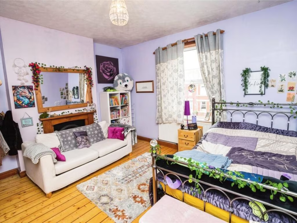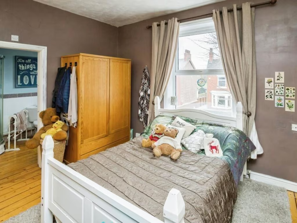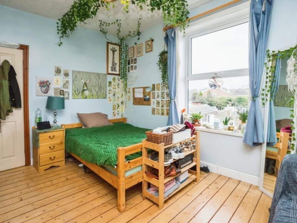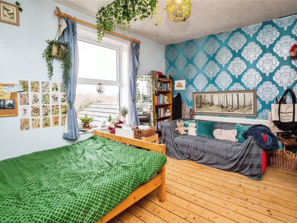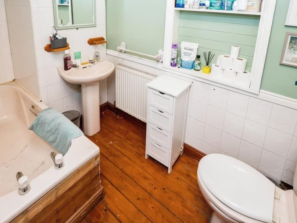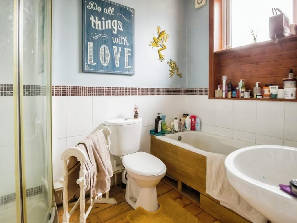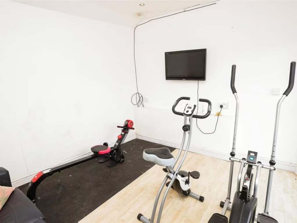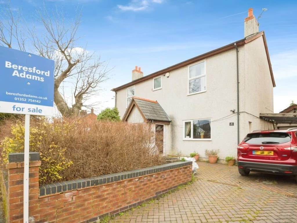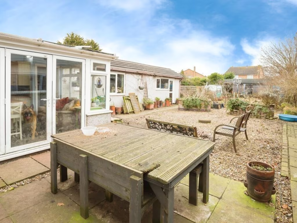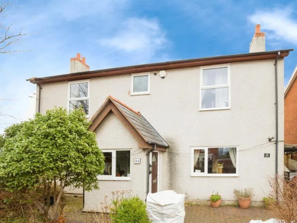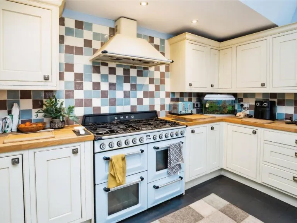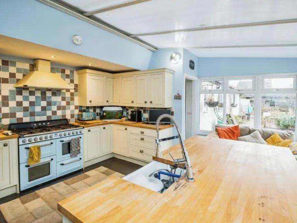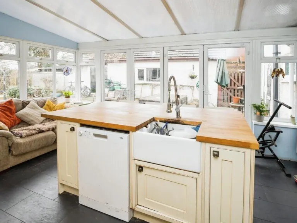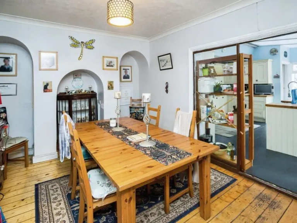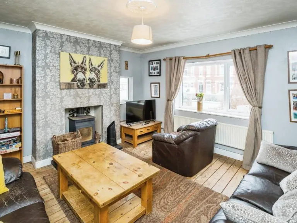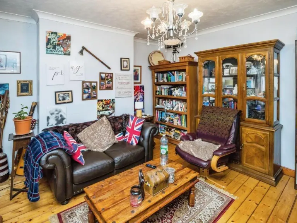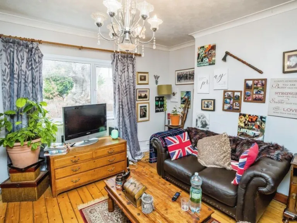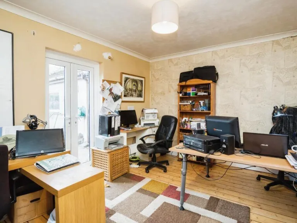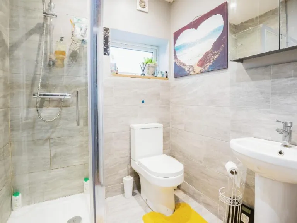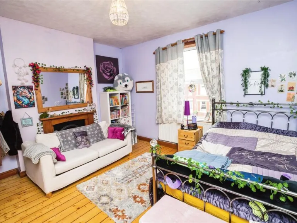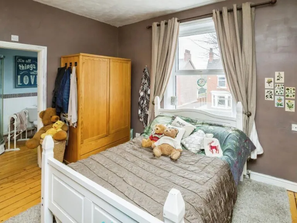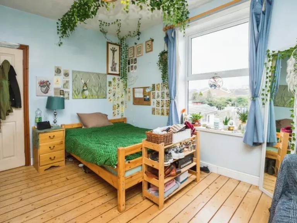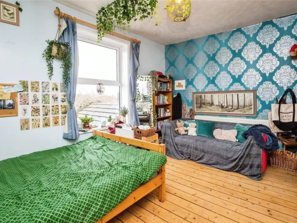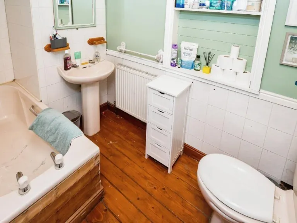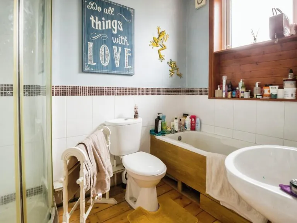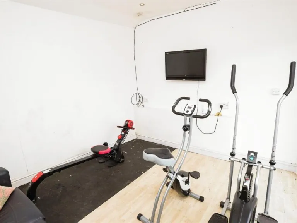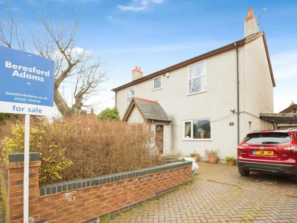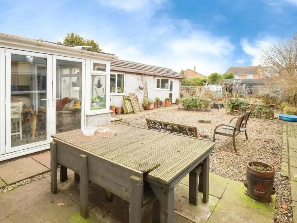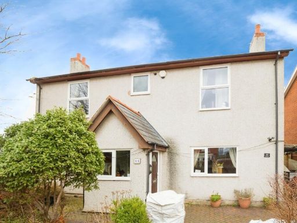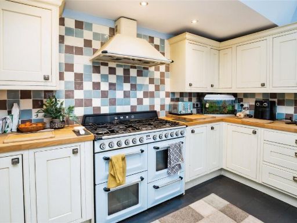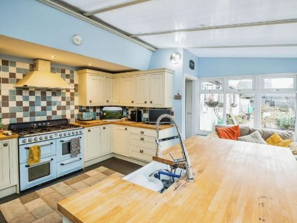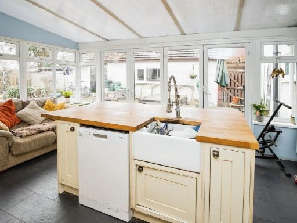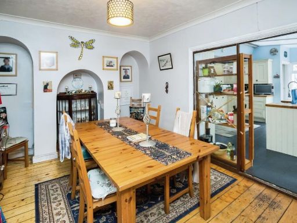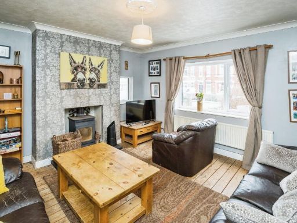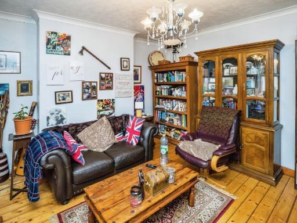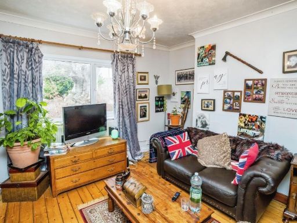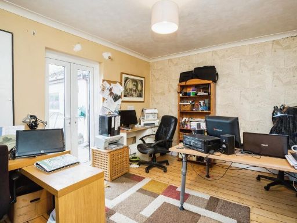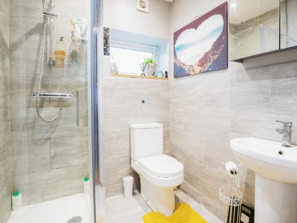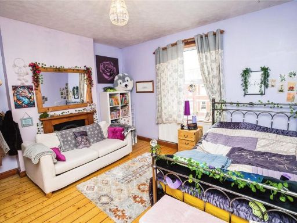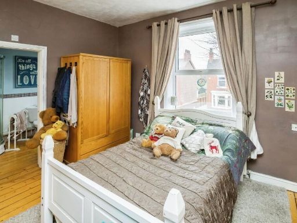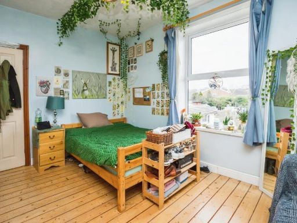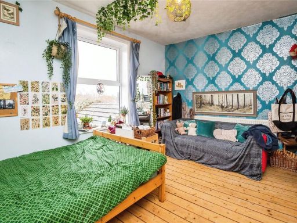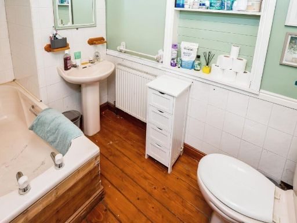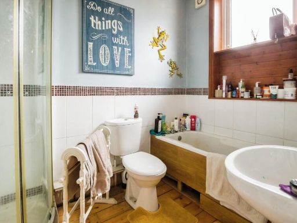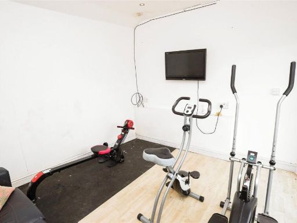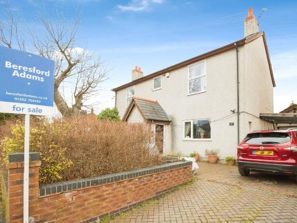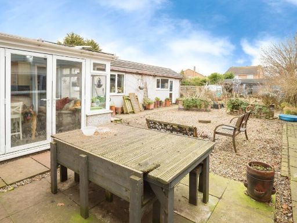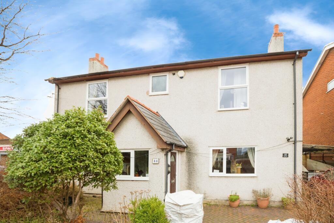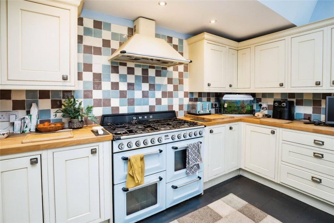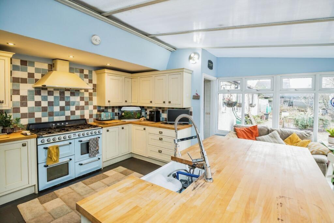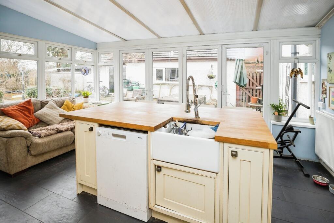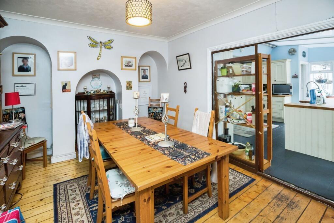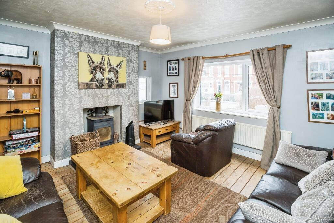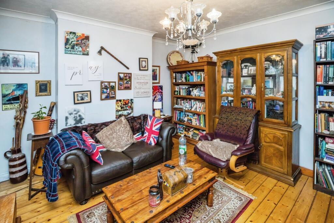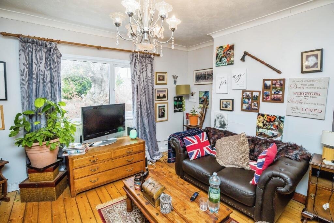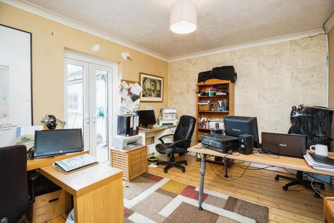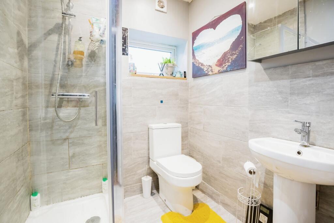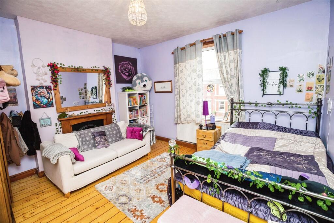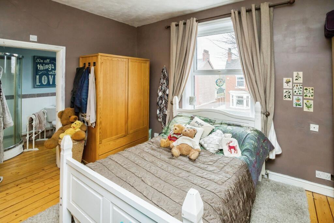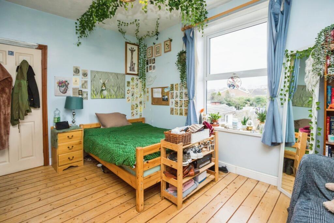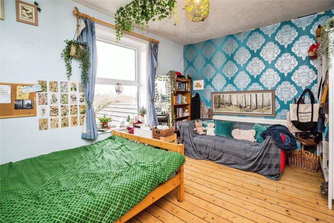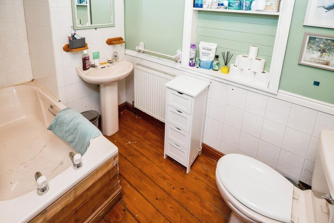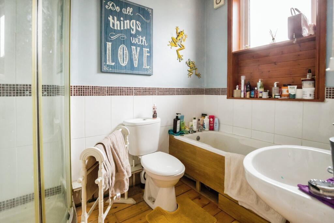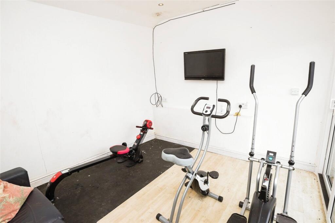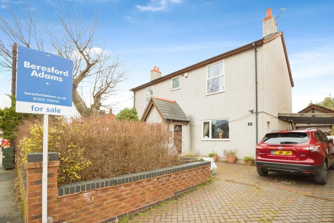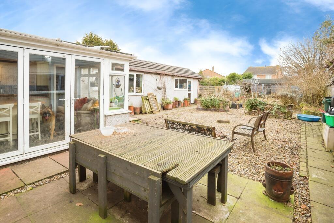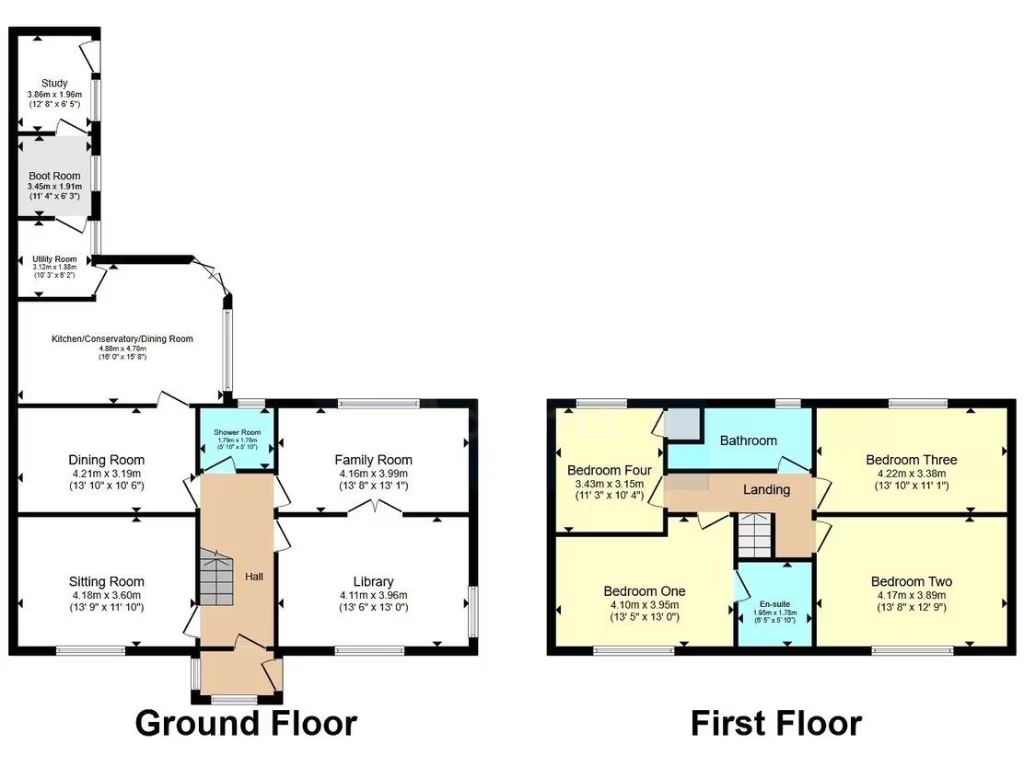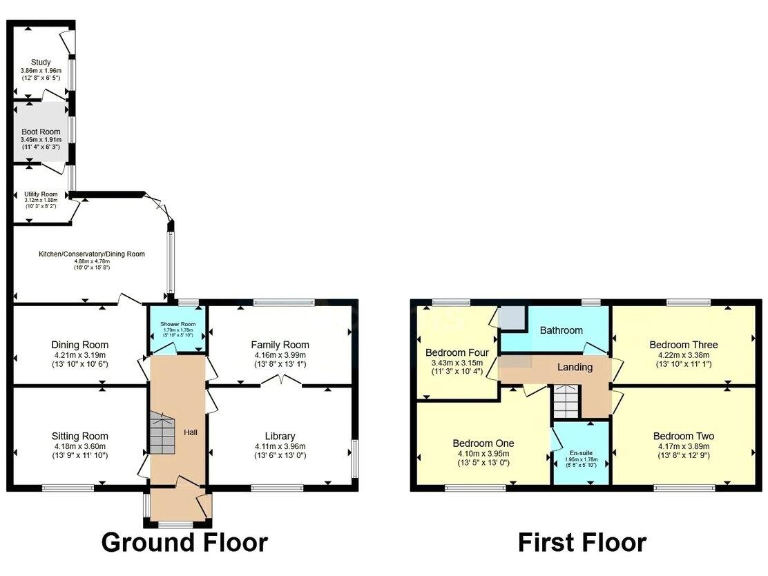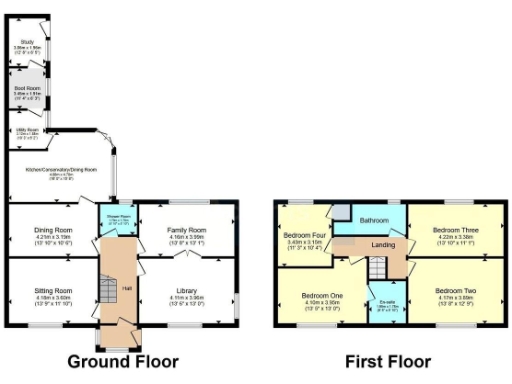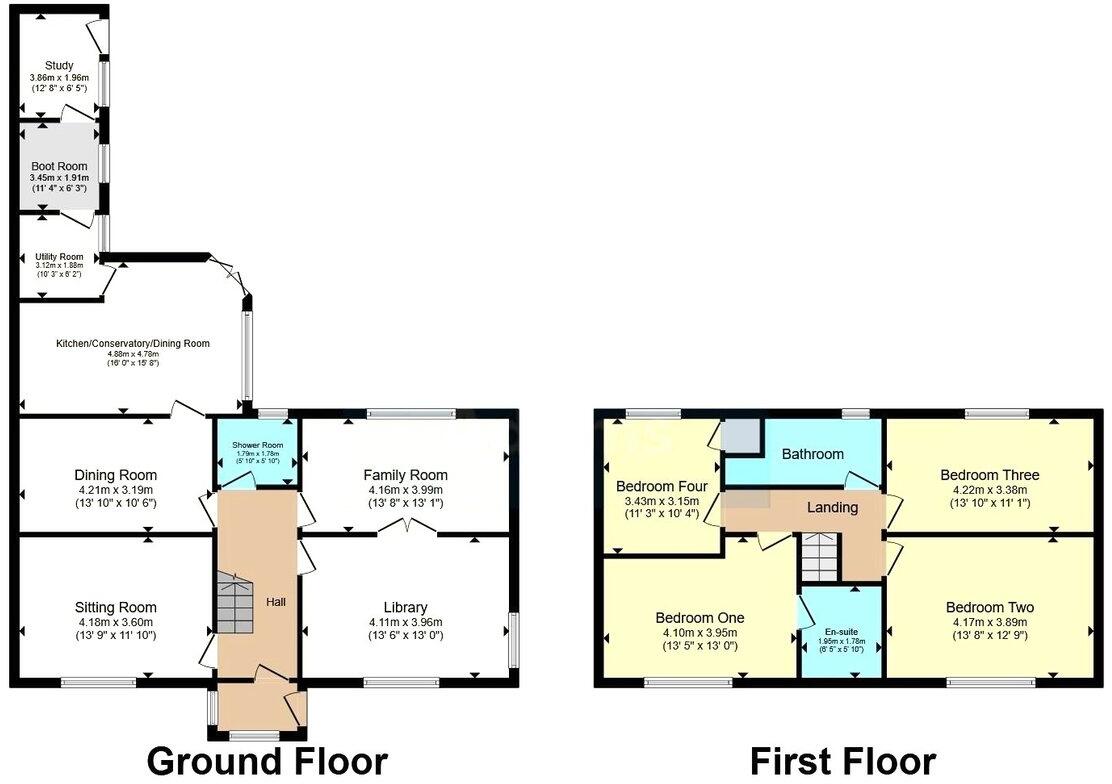Summary - 44 Hawarden Road, Penyffordd CH4 0JE
4 bed 3 bath Detached
Characterful four-bed detached on a large plot with office/gym and scope to improve energy efficiency.
Four bedrooms, three bathrooms across c.1,837 sq ft
Set on a large plot in sought-after Penyffordd, this four-bedroom detached house offers generous family living across multiple reception rooms and nearly 1,840 sq ft of space. The ground floor includes a porch, entrance hall, lounge with a log burner, two further reception rooms, dining room, fitted kitchen, utility/boot room and cellar. Upstairs there are four bedrooms, an en-suite and a family bathroom. A private rear garden with a detached office/gym, lawn and patio extends the living space outdoors.
Practical features include double glazing installed since 2002, mains gas boiler and radiators, off-street parking and fast broadband with excellent mobile signal. The property is freehold and has no flood risk; local amenities, shops, train station and bus routes are all close by, making it convenient for school runs and commuting.
Notable negatives are factual and important: the house was built before 1900 with solid brick walls that are assumed to have no cavity insulation, so energy performance and heating bills may be affected. The council tax band is F (described as expensive) and the surrounding wider area scores high on area deprivation metrics. The cellar and older construction may require specific surveys and potential upgrades (insulation, possible damp mitigation, general modernisation) to bring running costs and comfort up to contemporary expectations.
This home will suit a family seeking generous, characterful accommodation and flexible space (home office/gym and multiple reception rooms) who are comfortable investing in some fabric and efficiency improvements. Practical conveniences and strong connectivity balance the need for targeted refurbishment work.
 3 bedroom detached house for sale in Hawarden Road, Penyffordd, CH4 — £225,000 • 3 bed • 1 bath • 1001 ft²
3 bedroom detached house for sale in Hawarden Road, Penyffordd, CH4 — £225,000 • 3 bed • 1 bath • 1001 ft²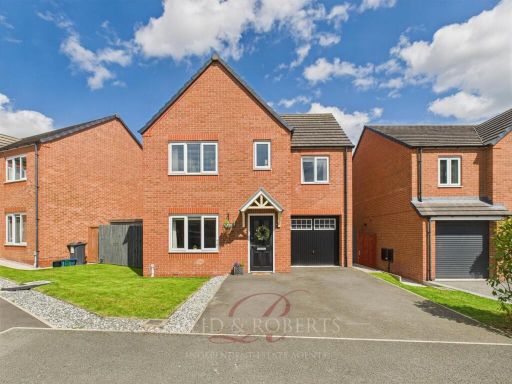 4 bedroom detached house for sale in Alder Close, Penyffordd, Chester, CH4 — £340,000 • 4 bed • 2 bath • 1084 ft²
4 bedroom detached house for sale in Alder Close, Penyffordd, Chester, CH4 — £340,000 • 4 bed • 2 bath • 1084 ft²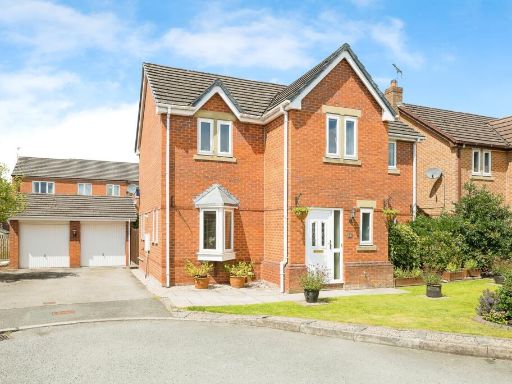 4 bedroom detached house for sale in Walnut Close, Penyffordd, Chester, Flintshire, CH4 — £375,000 • 4 bed • 3 bath • 1163 ft²
4 bedroom detached house for sale in Walnut Close, Penyffordd, Chester, Flintshire, CH4 — £375,000 • 4 bed • 3 bath • 1163 ft²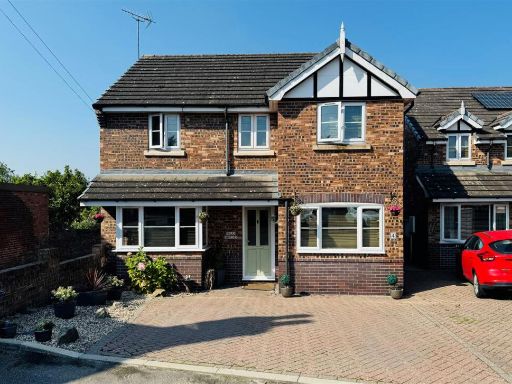 4 bedroom detached house for sale in Hawarden Road, Penyffordd, Chester, CH4 — £280,000 • 4 bed • 2 bath • 1427 ft²
4 bedroom detached house for sale in Hawarden Road, Penyffordd, Chester, CH4 — £280,000 • 4 bed • 2 bath • 1427 ft²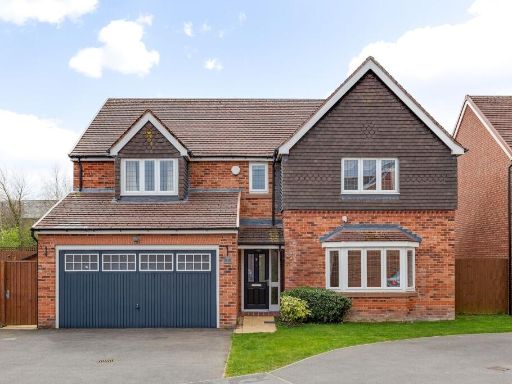 5 bedroom detached house for sale in Lion Court, Penymynydd, CH4 — £545,000 • 5 bed • 3 bath • 1959 ft²
5 bedroom detached house for sale in Lion Court, Penymynydd, CH4 — £545,000 • 5 bed • 3 bath • 1959 ft²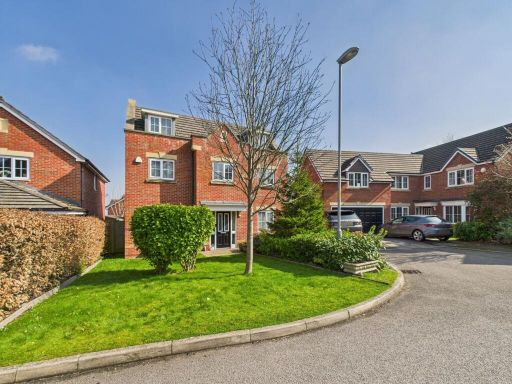 4 bedroom detached house for sale in Vounog Hill, Penyffordd, CH4 — £450,000 • 4 bed • 3 bath • 1709 ft²
4 bedroom detached house for sale in Vounog Hill, Penyffordd, CH4 — £450,000 • 4 bed • 3 bath • 1709 ft²
