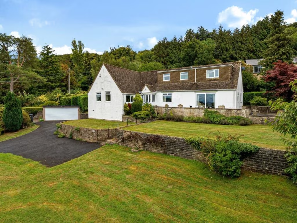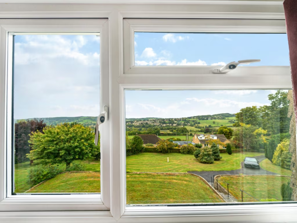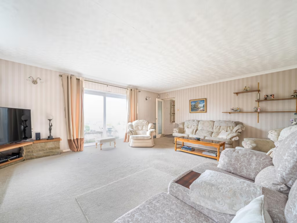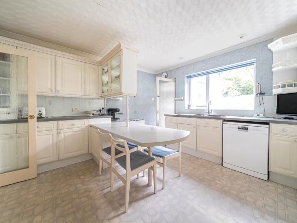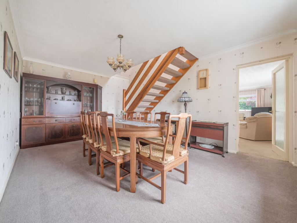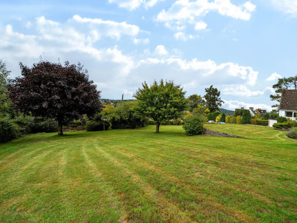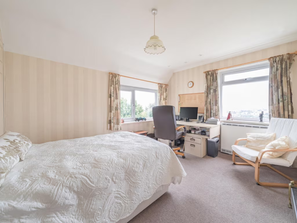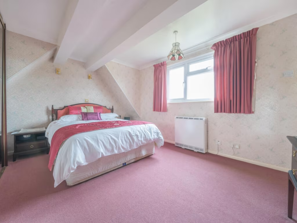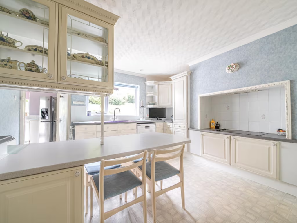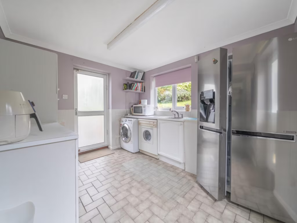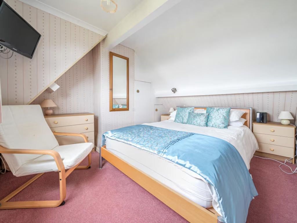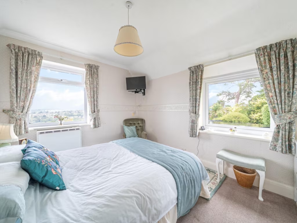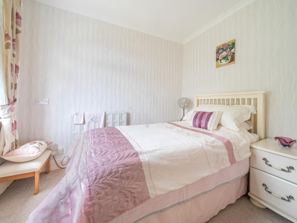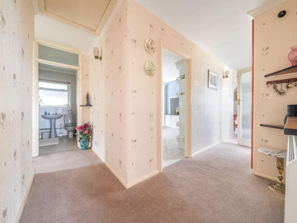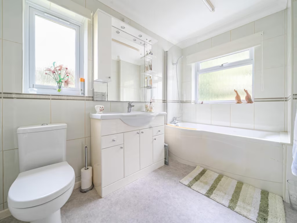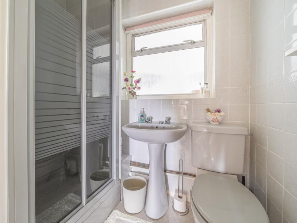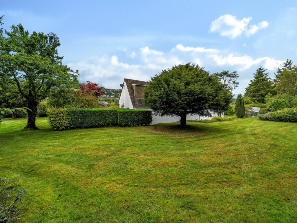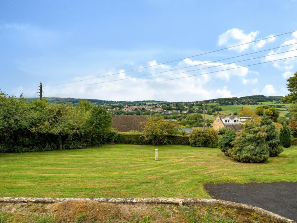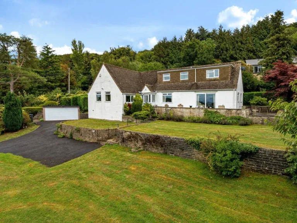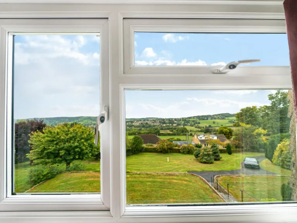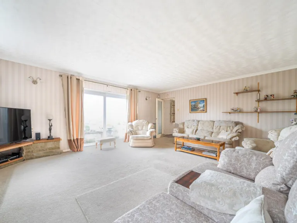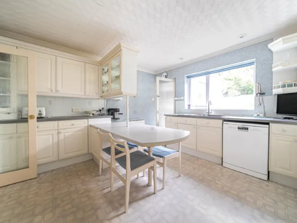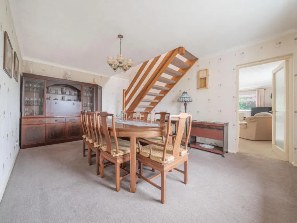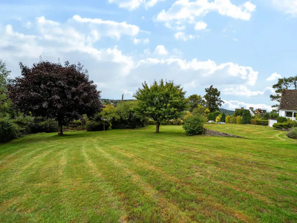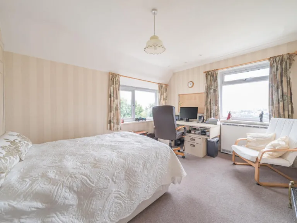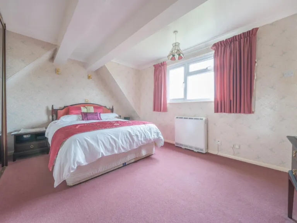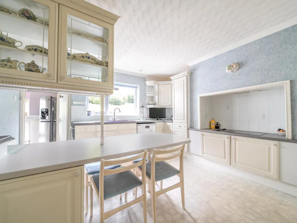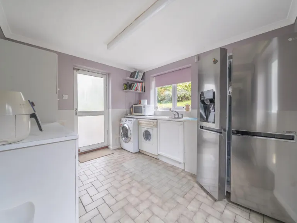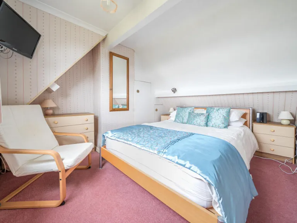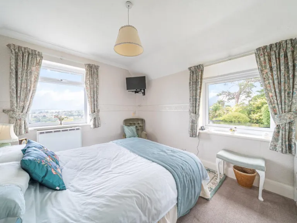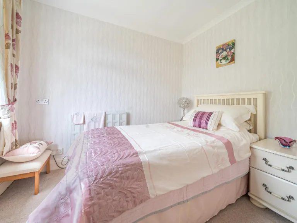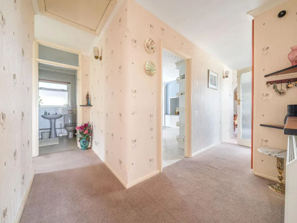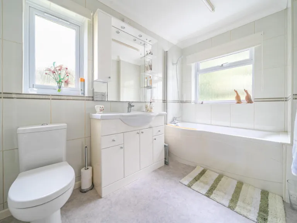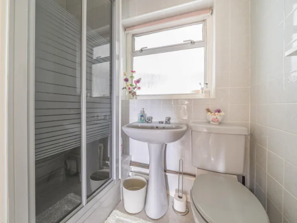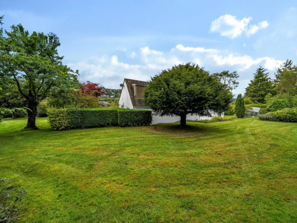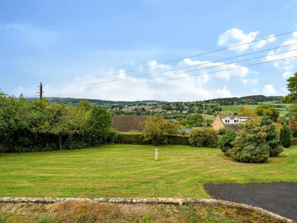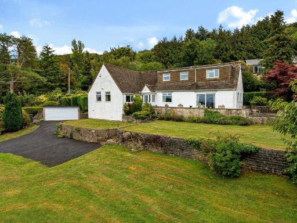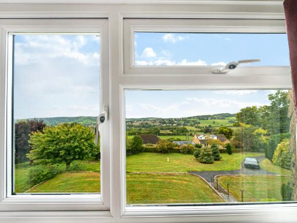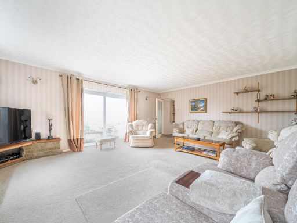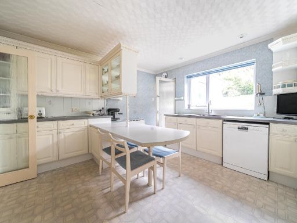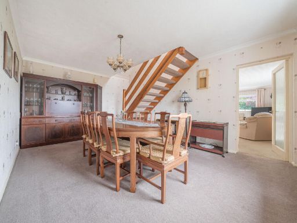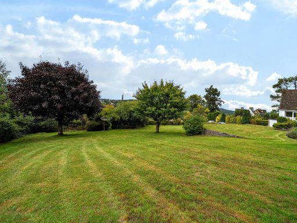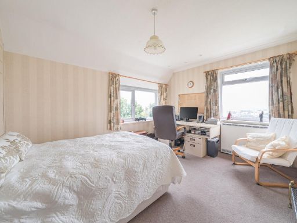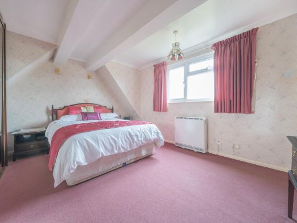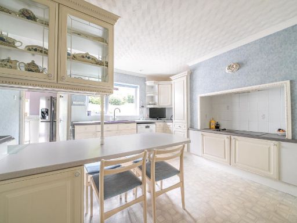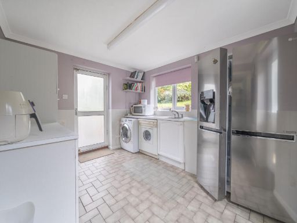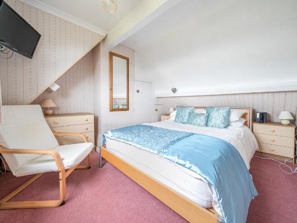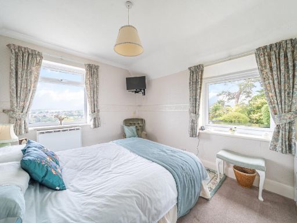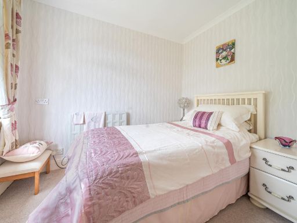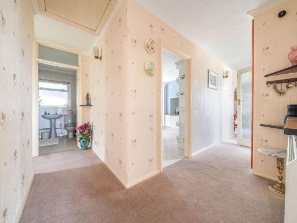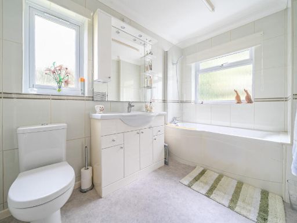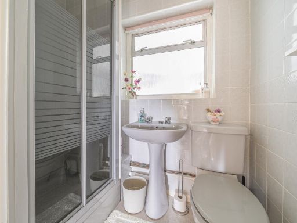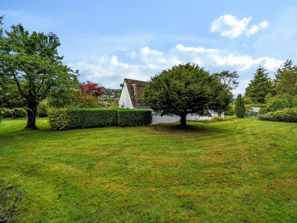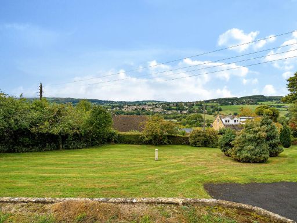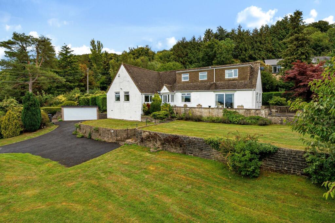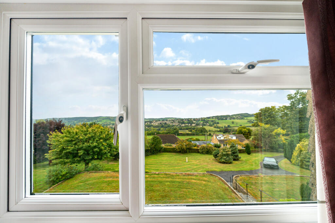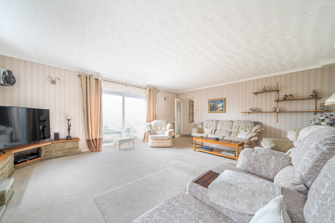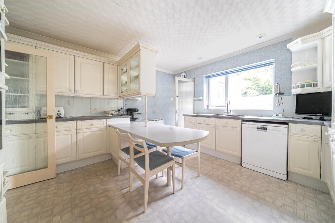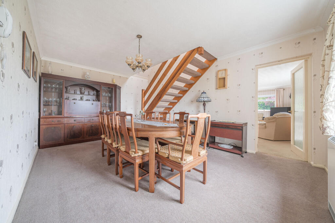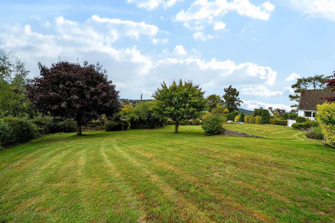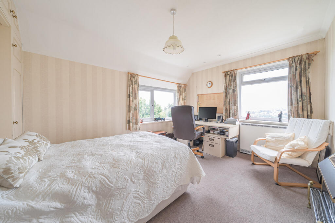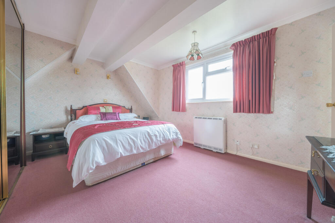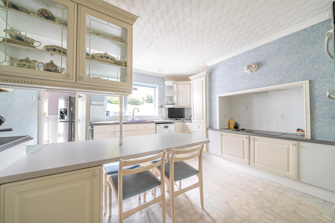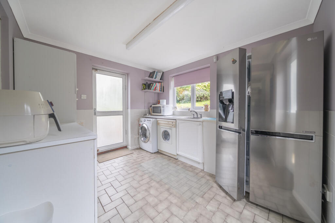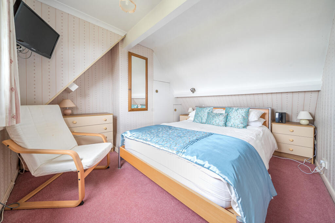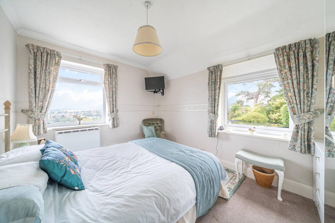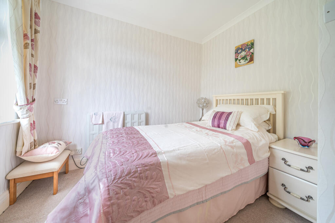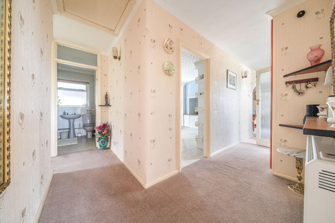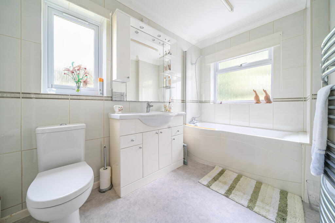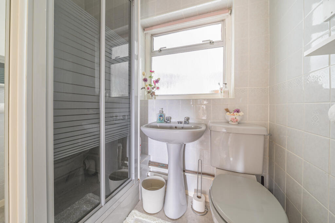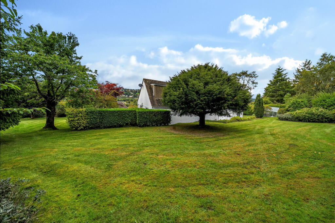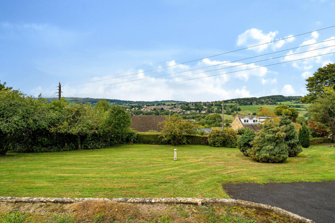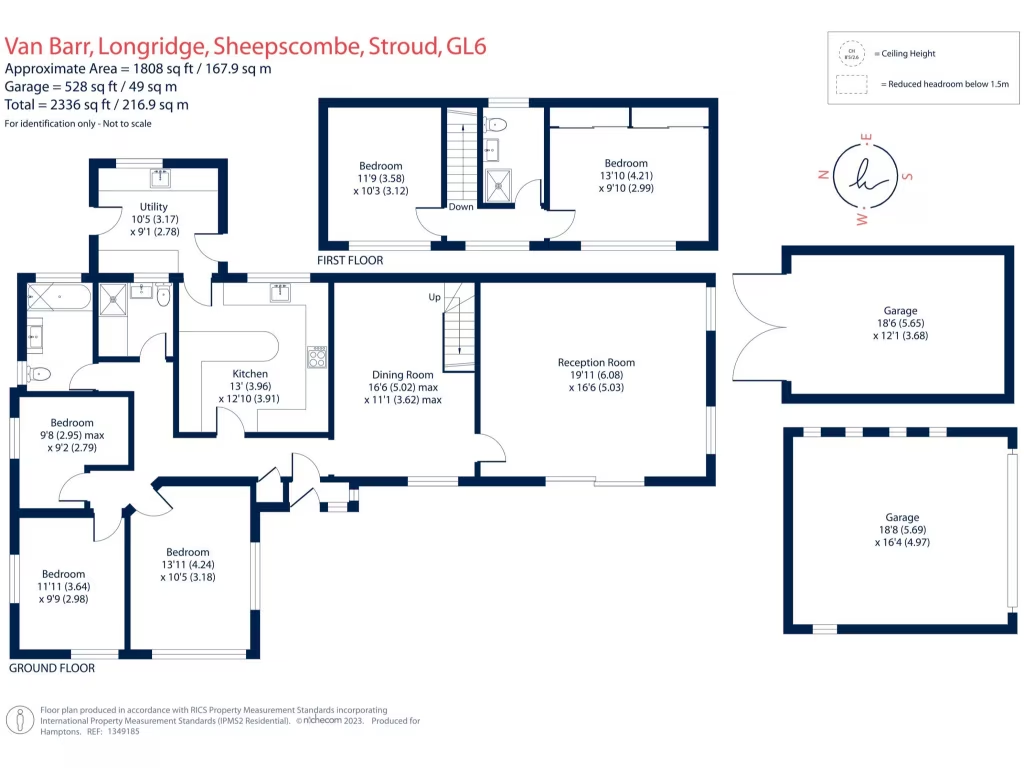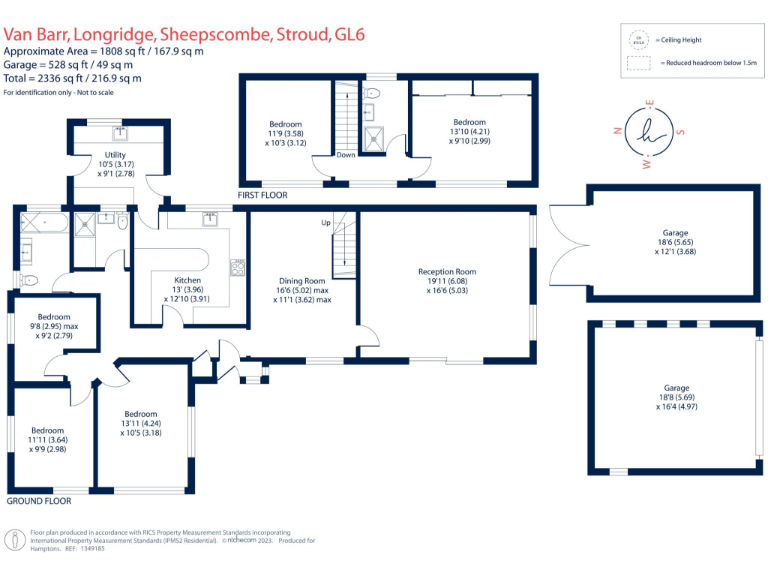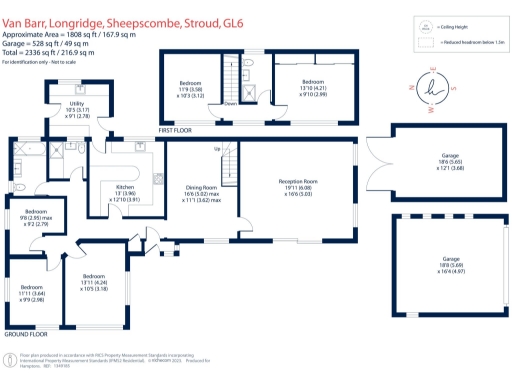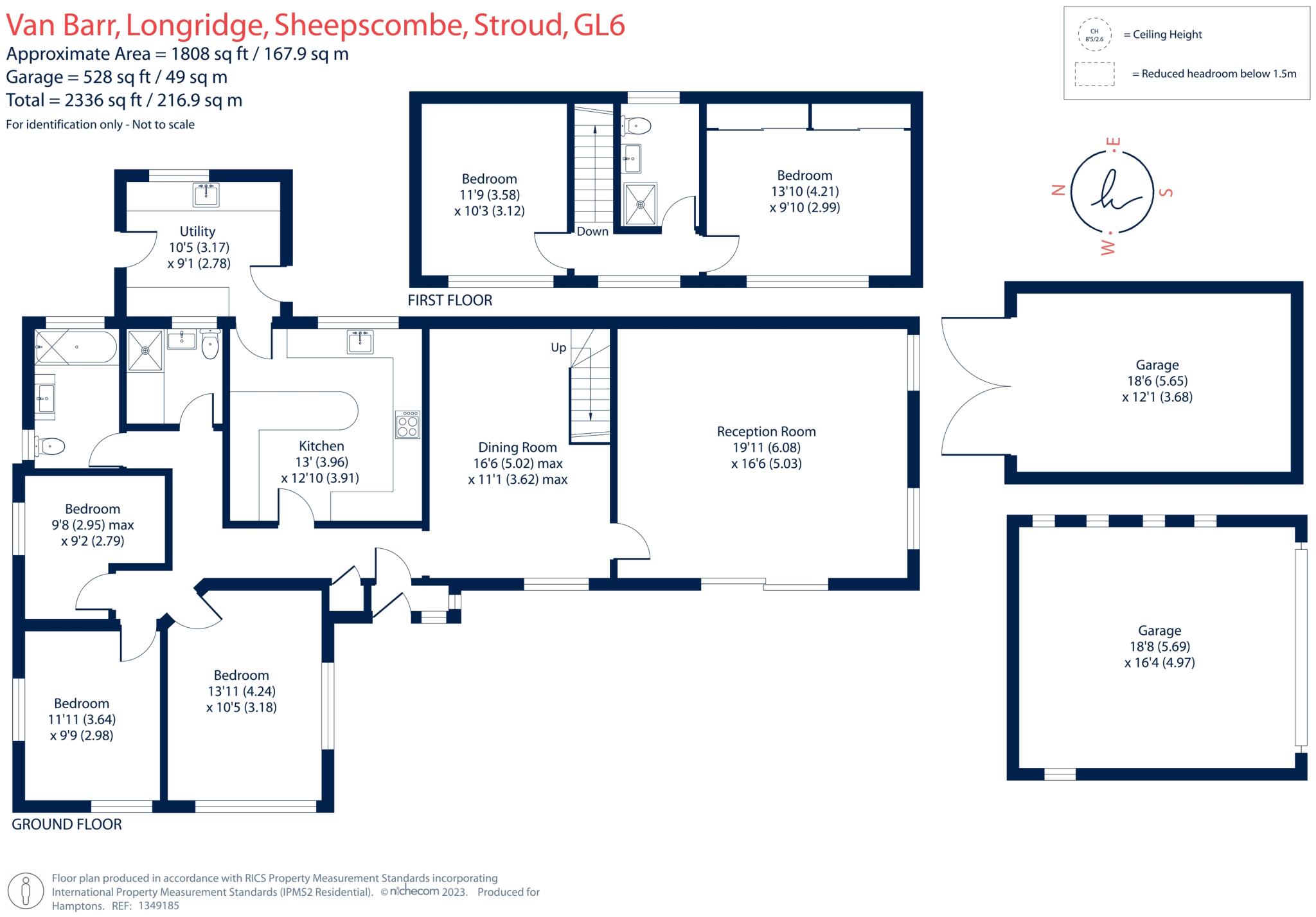Summary - VAN BARR, LONGRIDGE, STROUD, SHEEPSCOMBE GL6 7QT
5 bed 3 bath Detached
Spacious five-bedroom farmhouse on 0.85 acre with sweeping valley views — renovation opportunity.
Five bedrooms with flexible family living spaces
Elevated 0.85 acre plot with panoramic Painswick valley views
Two reception rooms, terrace and large mature gardens
Integral garage/workshop plus detached double garage
Air-source heat pump, double glazing and mains drainage
Requires renovation and updating throughout
Very slow broadband — may limit home working initially
Council tax rated quite expensive, budget accordingly
Set on an elevated 0.85 acre plot with sweeping views over the Painswick valley, this five-bedroom detached farmhouse offers bright, flexible family accommodation and substantial scope for improvement. The house combines two reception rooms, a kitchen/breakfast room, utility, integral workshop/garage and a detached double garage — ideal for family storage and hobbies.
The accommodation, arranged over two floors, is naturally light with patio doors to a terrace and picture windows capturing the rural outlook. Two first-floor bedrooms enjoy particularly fine valley views. The large gardens slope gently with mature shrubs and productive fruit trees, and the paved terrace is a natural spot for evening sun and entertaining.
Practical positives include mains drainage, double glazing installed since 2002 and an air-source heat pump with radiator heating. The property has been in the same ownership for many years and now requires updating and renovation to realise its full potential — cosmetic and likely system upgrades will be needed. Broadband speeds are very slow which may affect home working until improved.
This house will suit a family or buyer seeking a project in a quiet Cotswold hamlet, with easy access to local primary schools, village amenities and the wider facilities of Painswick and Stroud. Note that council tax is described as quite expensive; buyers should budget for renovation costs and some modernisation works.
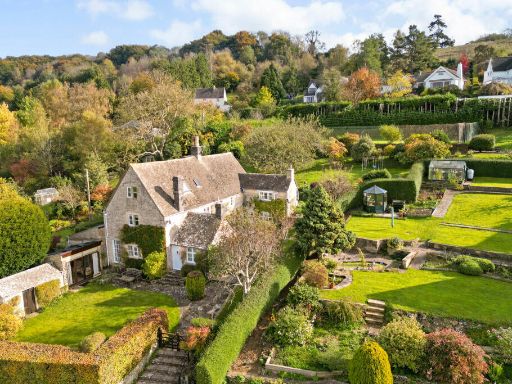 5 bedroom detached house for sale in Longridge, Sheepscombe, Stroud, GL6 — £950,000 • 5 bed • 2 bath • 3030 ft²
5 bedroom detached house for sale in Longridge, Sheepscombe, Stroud, GL6 — £950,000 • 5 bed • 2 bath • 3030 ft²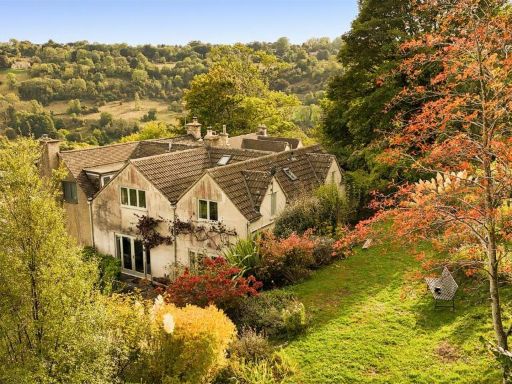 4 bedroom semi-detached house for sale in Quarhouse, Brimscombe, GL5 — £895,000 • 4 bed • 2 bath • 2357 ft²
4 bedroom semi-detached house for sale in Quarhouse, Brimscombe, GL5 — £895,000 • 4 bed • 2 bath • 2357 ft²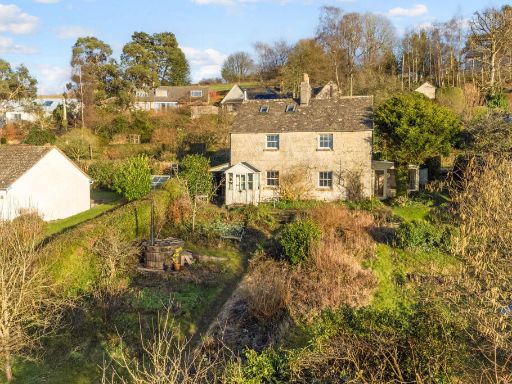 3 bedroom detached house for sale in Longridge, Sheepscombe, Stroud, GL6 — £600,000 • 3 bed • 1 bath • 1334 ft²
3 bedroom detached house for sale in Longridge, Sheepscombe, Stroud, GL6 — £600,000 • 3 bed • 1 bath • 1334 ft²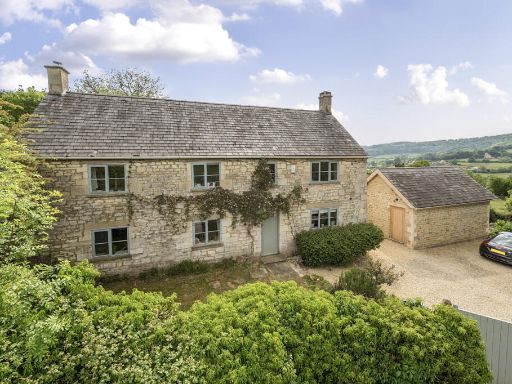 3 bedroom cottage for sale in Pincott Lane, Pitchcombe, Stroud, GL6 — £900,000 • 3 bed • 1 bath • 1994 ft²
3 bedroom cottage for sale in Pincott Lane, Pitchcombe, Stroud, GL6 — £900,000 • 3 bed • 1 bath • 1994 ft²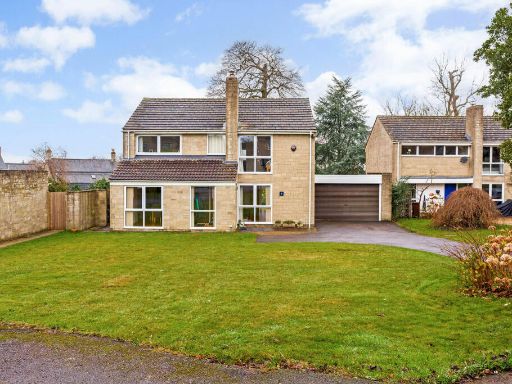 4 bedroom detached house for sale in Gloucester Road, Painswick, Stroud, GL6 — £850,000 • 4 bed • 2 bath • 2213 ft²
4 bedroom detached house for sale in Gloucester Road, Painswick, Stroud, GL6 — £850,000 • 4 bed • 2 bath • 2213 ft²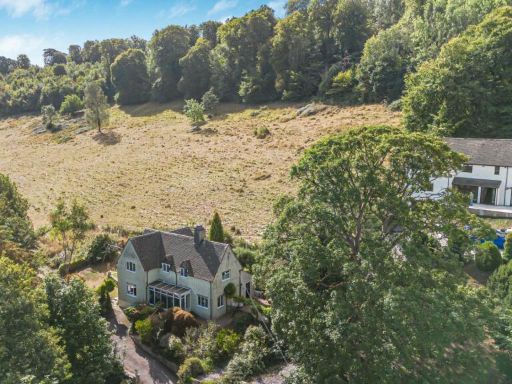 5 bedroom detached house for sale in Rodborough Lane, Stroud, GL5 — £795,000 • 5 bed • 2 bath • 1931 ft²
5 bedroom detached house for sale in Rodborough Lane, Stroud, GL5 — £795,000 • 5 bed • 2 bath • 1931 ft²