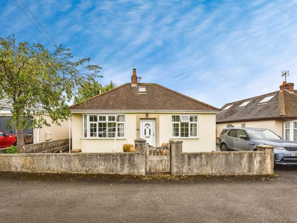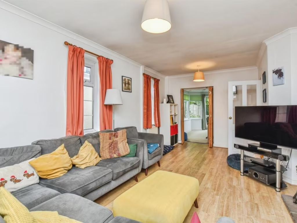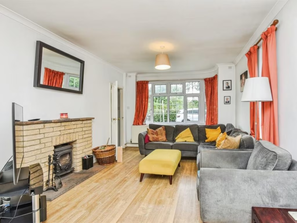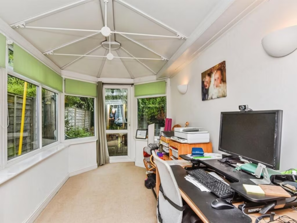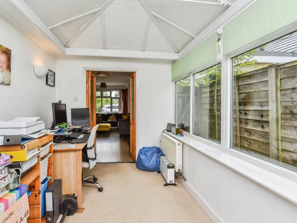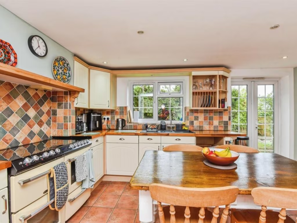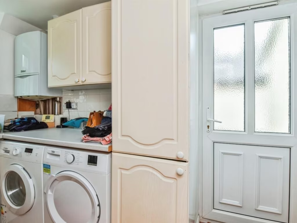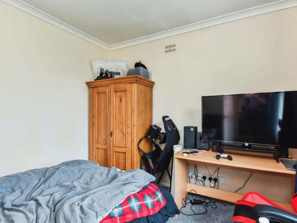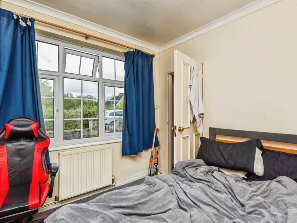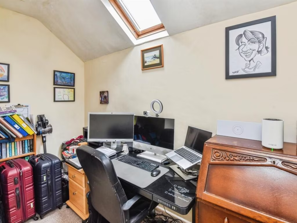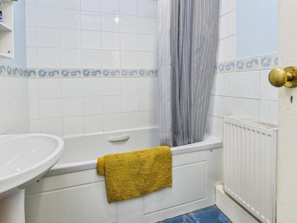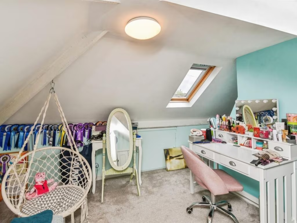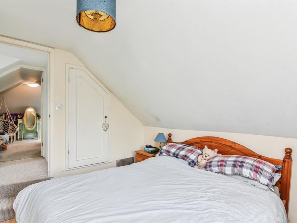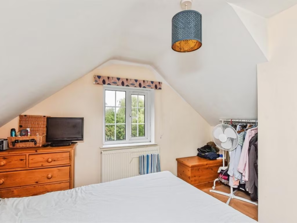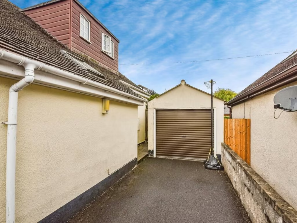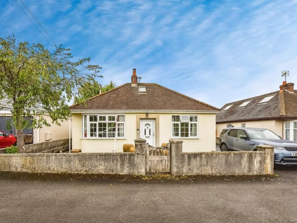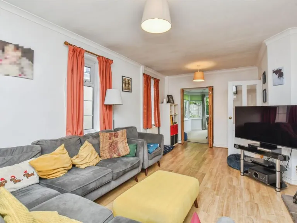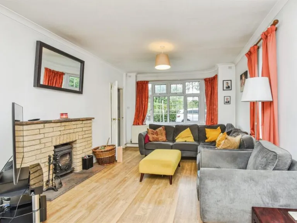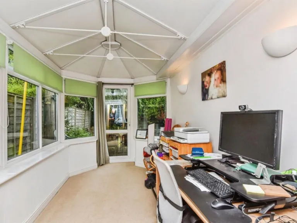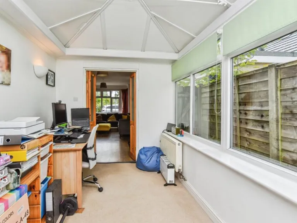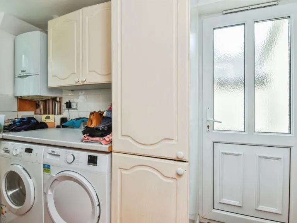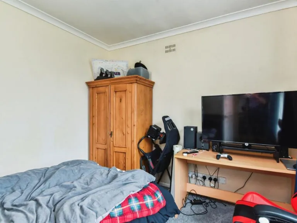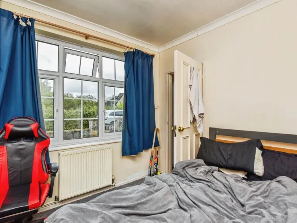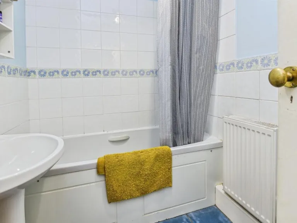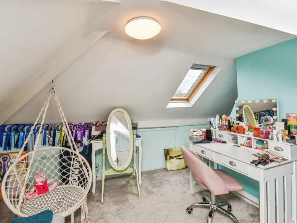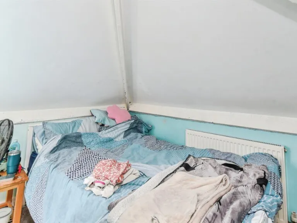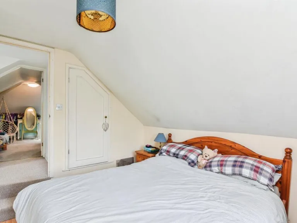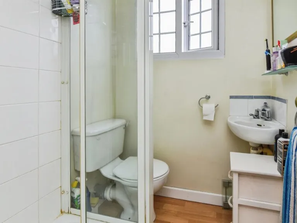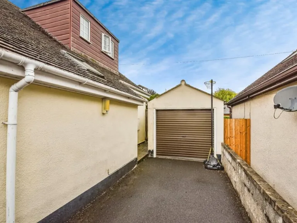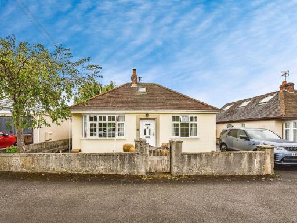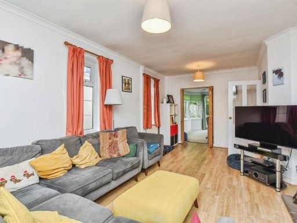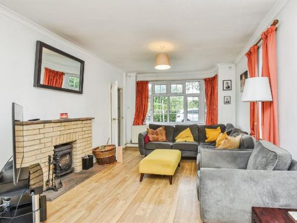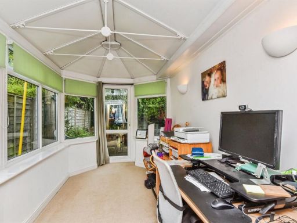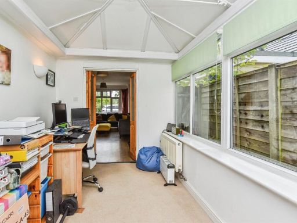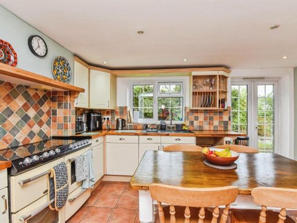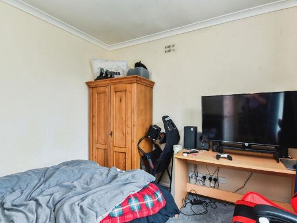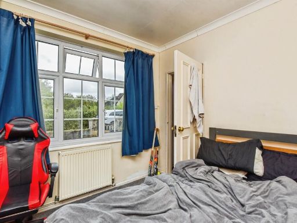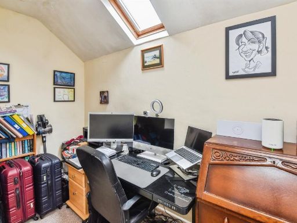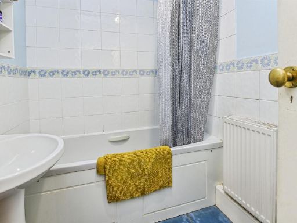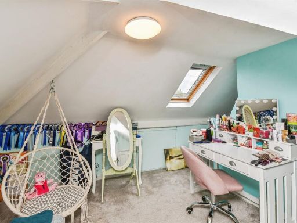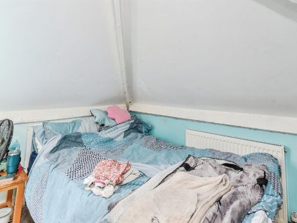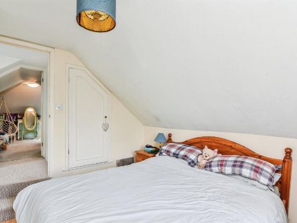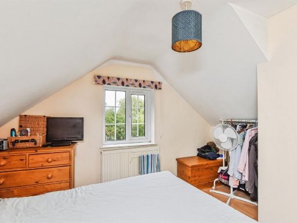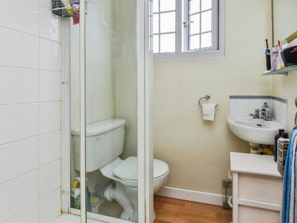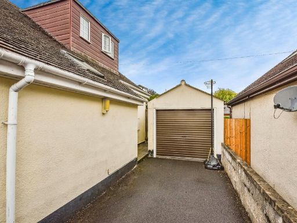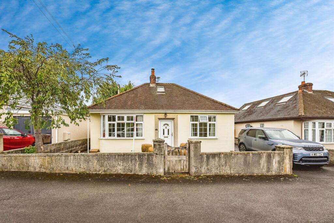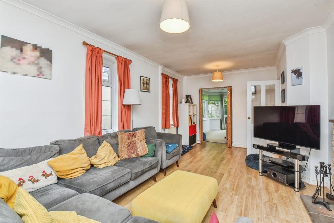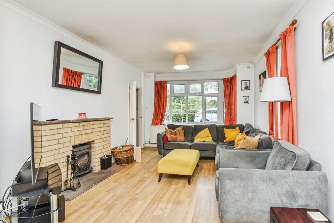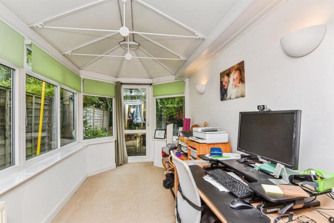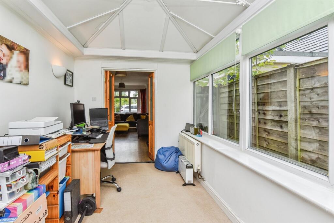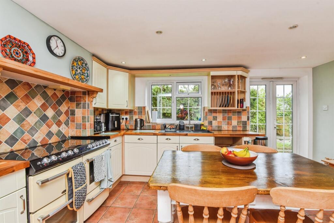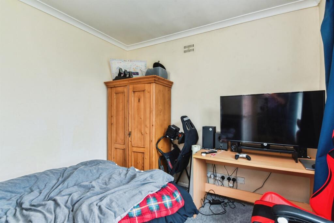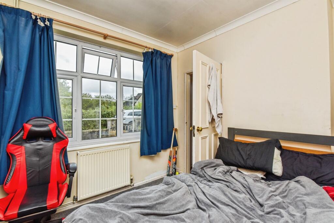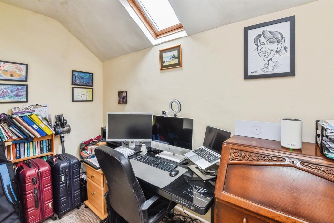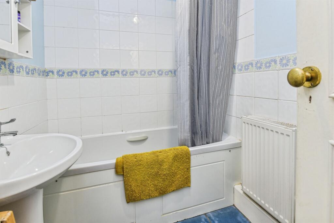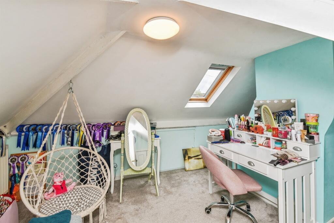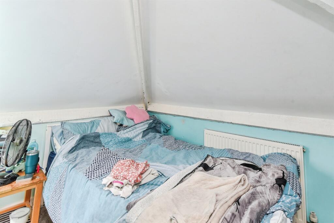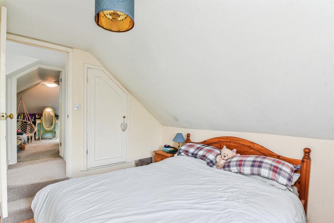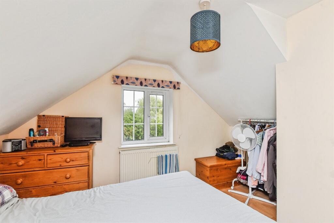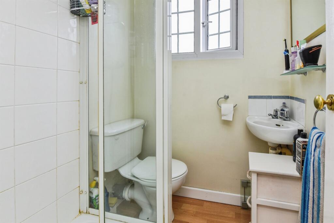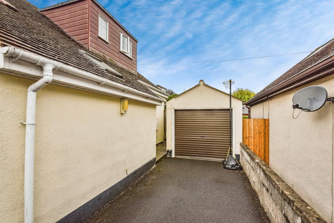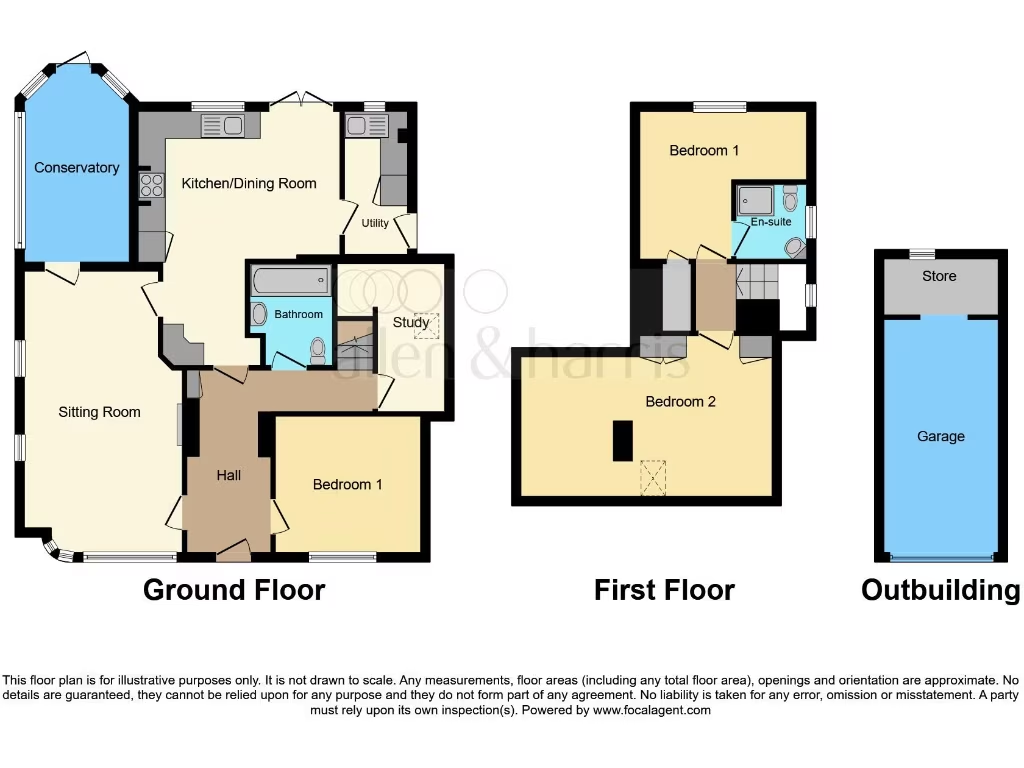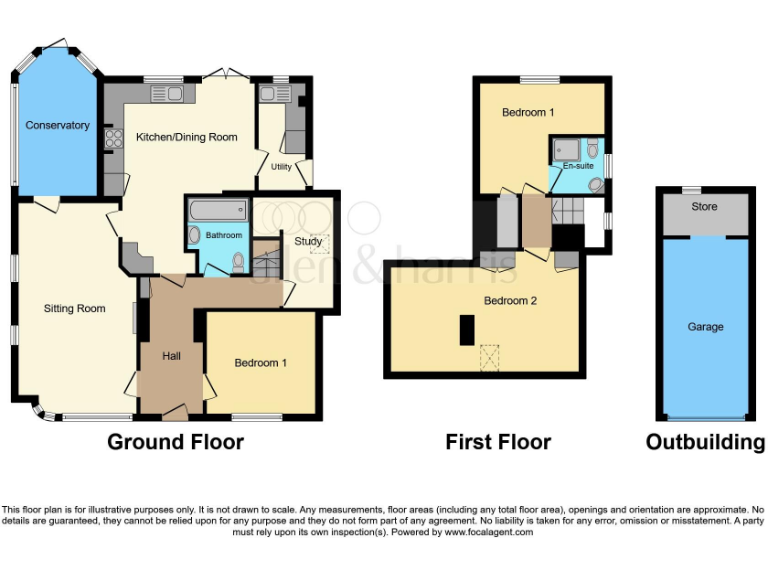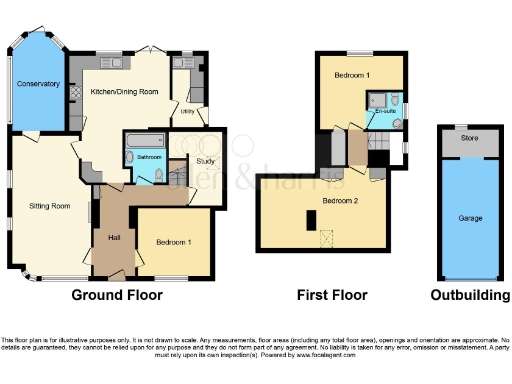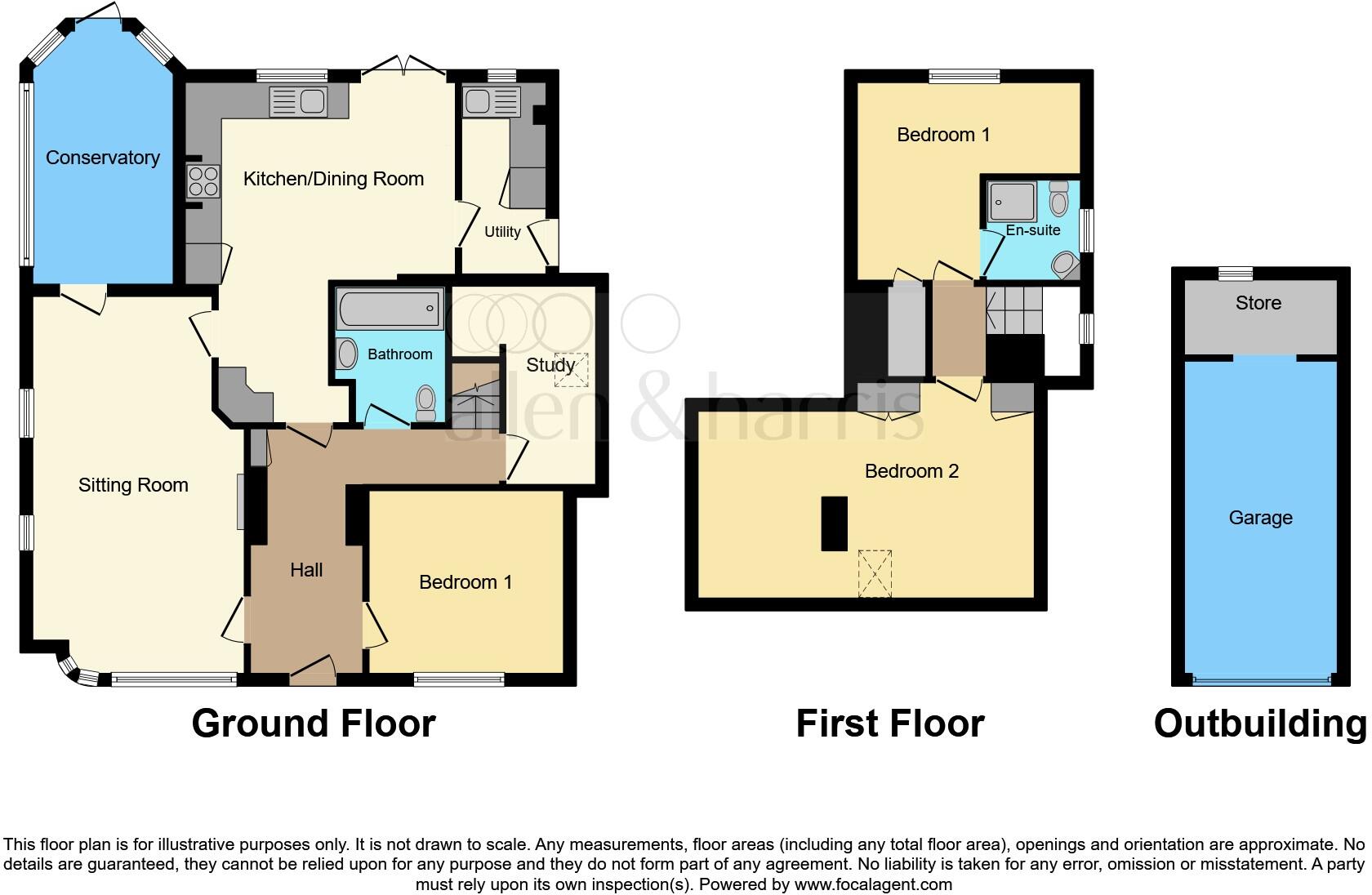Summary - 33 STYLES HILL FROME BA11 5JG
3 bed 2 bath Detached Bungalow
Comfortable three-bedroom bungalow with conservatory, garage and garden — ideal for downsizers seeking single-level living.
- Detached three-bedroom bungalow with upstairs en suite
- Light conservatory opening onto private garden
- Large kitchen/diner plus practical utility room
- Garage and driveway parking for two cars
- Mid-20th-century build; likely needs modernisation
- Cavity walls appear uninsulated; potential energy upgrades
- Heating mix includes electric storage and room heaters
- Slow broadband speeds despite excellent mobile signal
Set on a decent plot in Styles Hill, this three-bedroom detached bungalow offers single-level living with useful upstairs bedrooms — a practical choice for downsizers seeking comfort and space. A welcoming sitting room flows into a light conservatory that opens to a private garden, while a large kitchen/diner and separate utility keep everyday life organised.
The layout includes a flexible ground-floor study and a stylish family bathroom, with two double bedrooms and an en suite on the upper level. Practical features include a private garage and driveway parking for two cars. The property is freehold and sits in a low-crime, very affluent area with good local schools and nearby green amenities such as a stream, lake and woods.
Buyers should note the bungalow’s mid-20th-century construction and some likely modernization needs. Heating is provided by a mix of mains gas and electric storage/room heaters, and the cavity walls appear to lack insulation; these factors could mean higher running costs and upgrade work. Broadband speeds are slow, which may affect home working despite excellent mobile signal. Council tax is above average.
This home suits someone wanting established, characterful accommodation with scope to modernise and improve energy efficiency. It presents a ready-to-live-in base with clear potential: modest investment would enhance comfort, reduce running costs and increase long-term value.
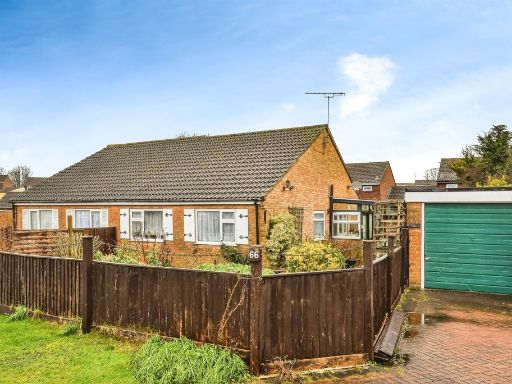 2 bedroom semi-detached bungalow for sale in Forest Road, FROME, BA11 — £265,000 • 2 bed • 1 bath • 919 ft²
2 bedroom semi-detached bungalow for sale in Forest Road, FROME, BA11 — £265,000 • 2 bed • 1 bath • 919 ft²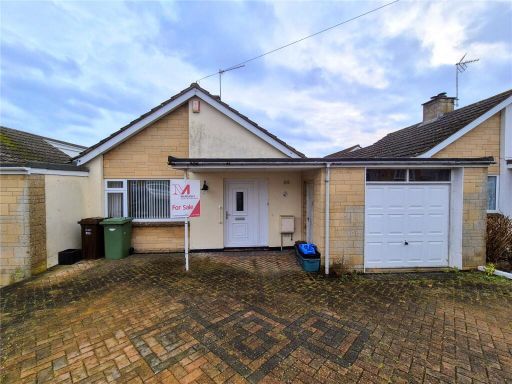 3 bedroom bungalow for sale in Wythburn Road, Frome, Somerset, BA11 — £324,950 • 3 bed • 1 bath • 1053 ft²
3 bedroom bungalow for sale in Wythburn Road, Frome, Somerset, BA11 — £324,950 • 3 bed • 1 bath • 1053 ft²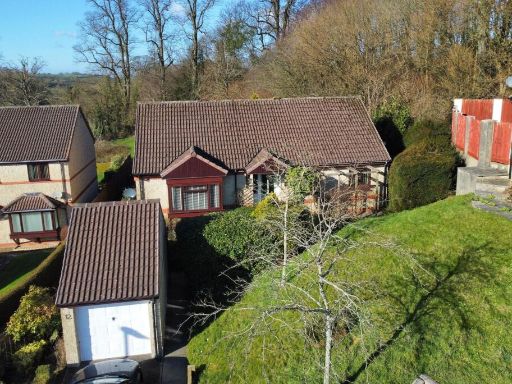 3 bedroom bungalow for sale in Les Rosiers Grove, Wincanton, Somerset, BA9 — £362,500 • 3 bed • 2 bath • 1102 ft²
3 bedroom bungalow for sale in Les Rosiers Grove, Wincanton, Somerset, BA9 — £362,500 • 3 bed • 2 bath • 1102 ft²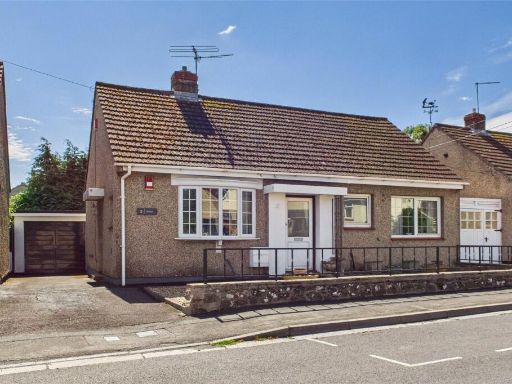 2 bedroom bungalow for sale in Steam Mills, Midsomer Norton, Radstock, Somerset, BA3 — £350,000 • 2 bed • 1 bath • 903 ft²
2 bedroom bungalow for sale in Steam Mills, Midsomer Norton, Radstock, Somerset, BA3 — £350,000 • 2 bed • 1 bath • 903 ft²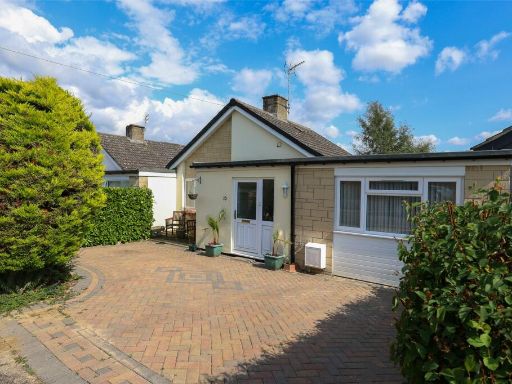 4 bedroom bungalow for sale in Wythburn Road, Frome, Somerset, BA11 — £380,000 • 4 bed • 2 bath • 1193 ft²
4 bedroom bungalow for sale in Wythburn Road, Frome, Somerset, BA11 — £380,000 • 4 bed • 2 bath • 1193 ft²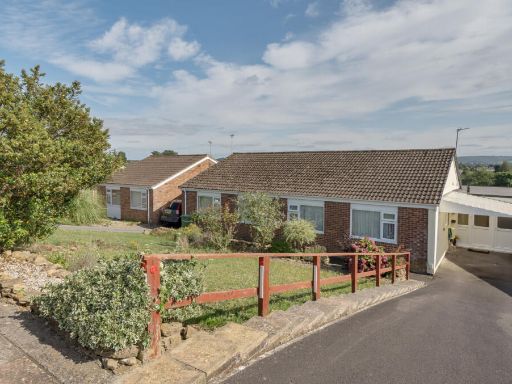 3 bedroom bungalow for sale in Chapmans Close, Frome, Frome, BA11 — £350,000 • 3 bed • 2 bath • 1027 ft²
3 bedroom bungalow for sale in Chapmans Close, Frome, Frome, BA11 — £350,000 • 3 bed • 2 bath • 1027 ft²