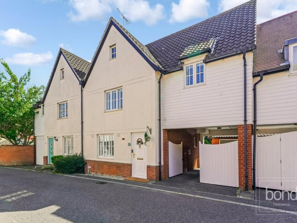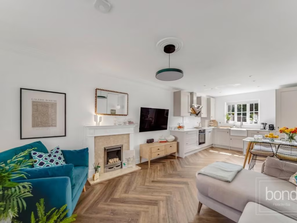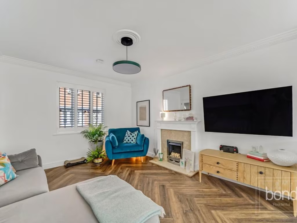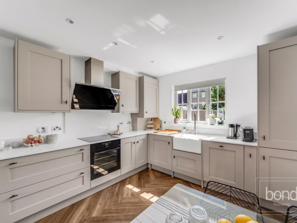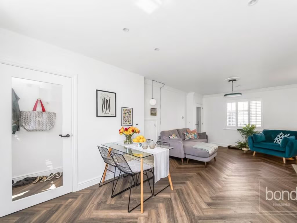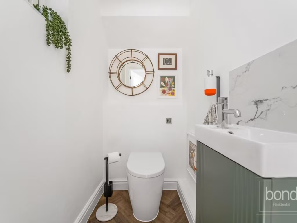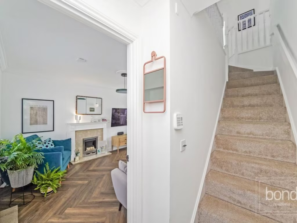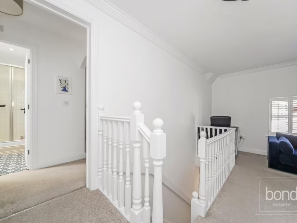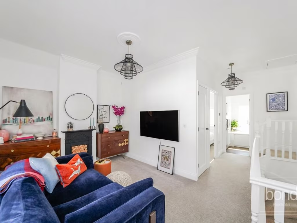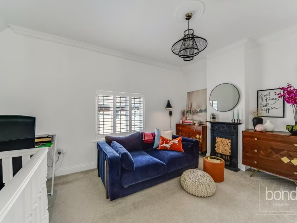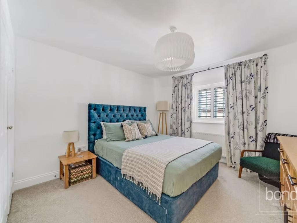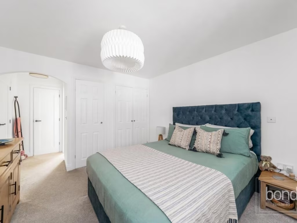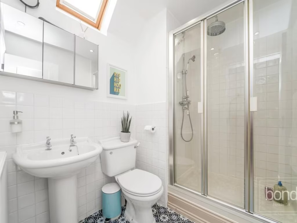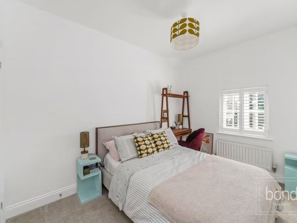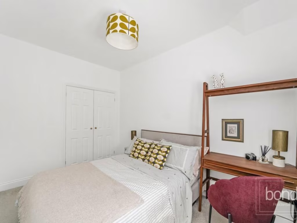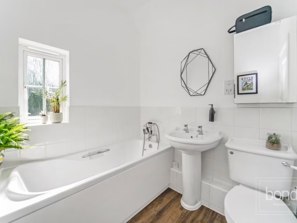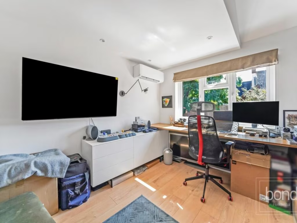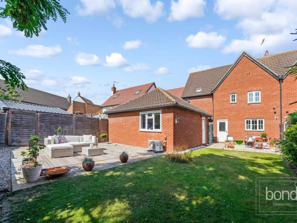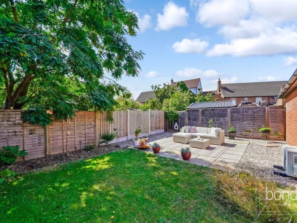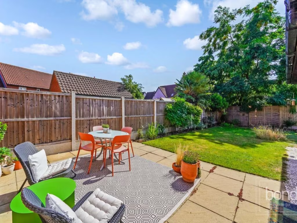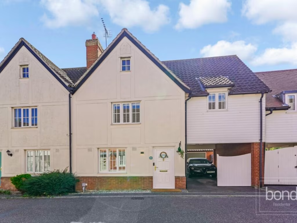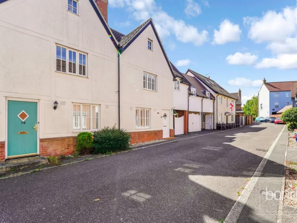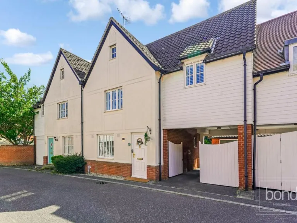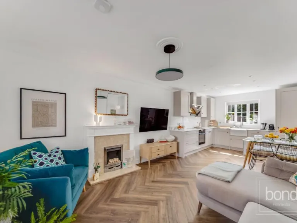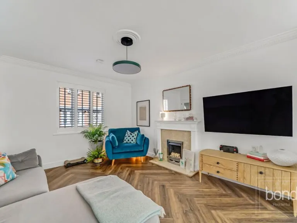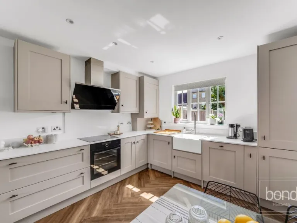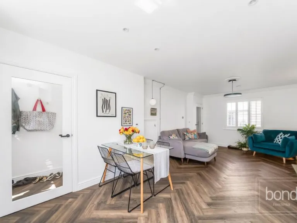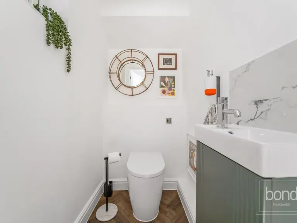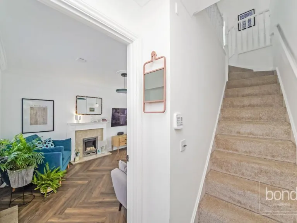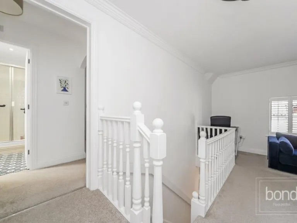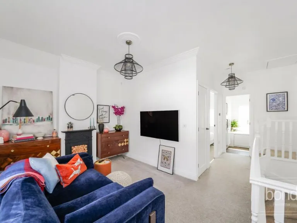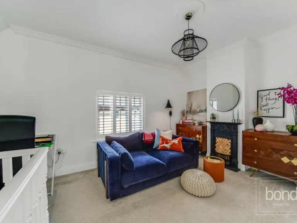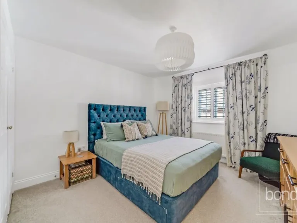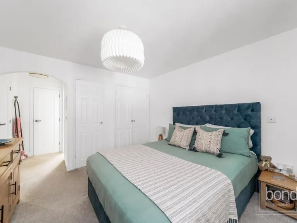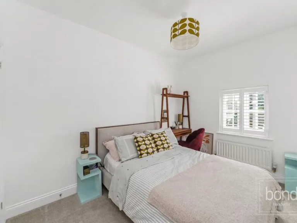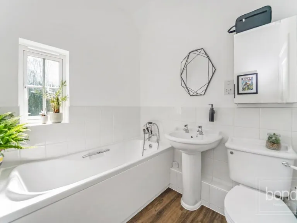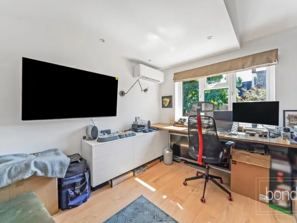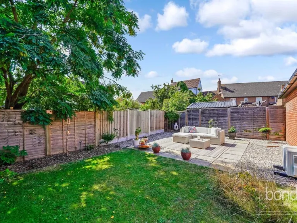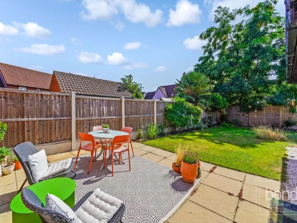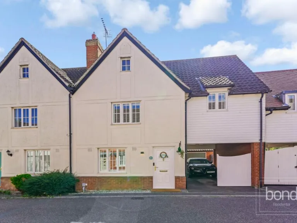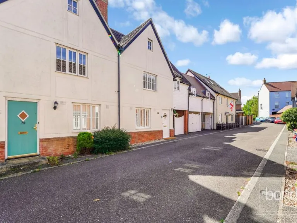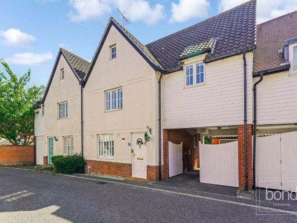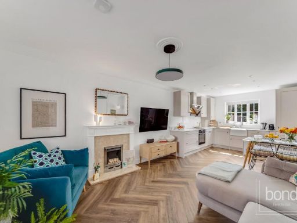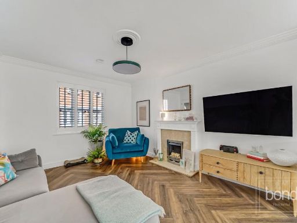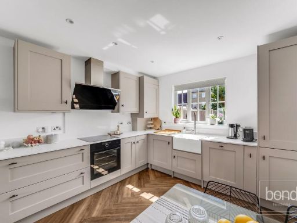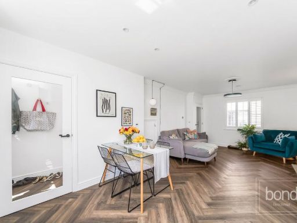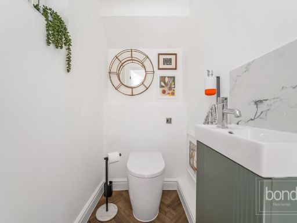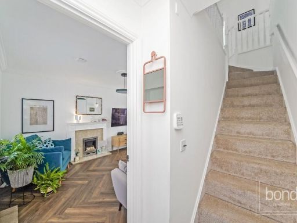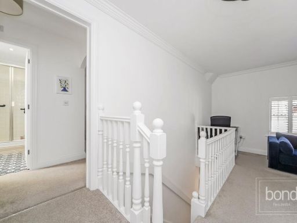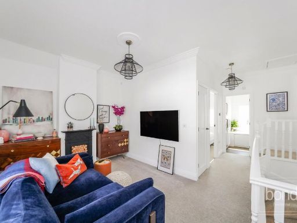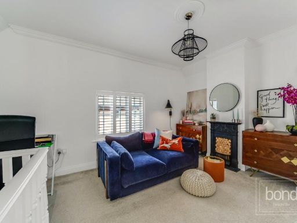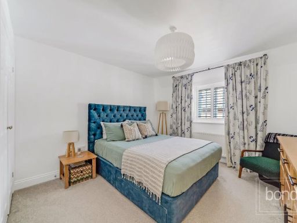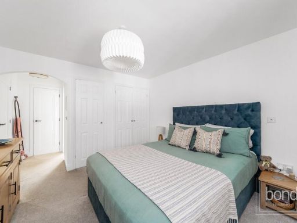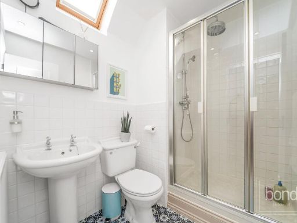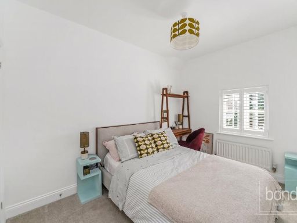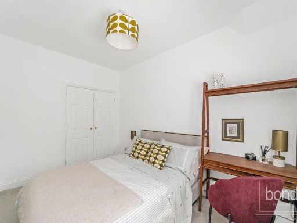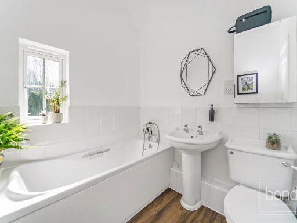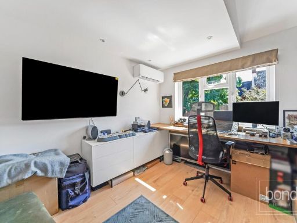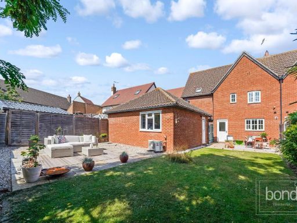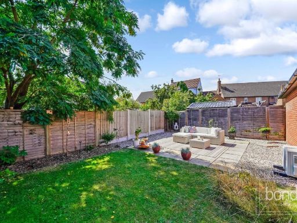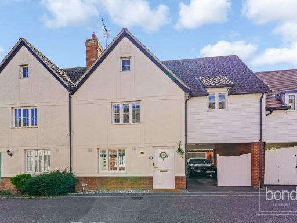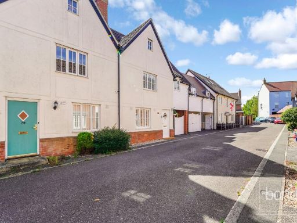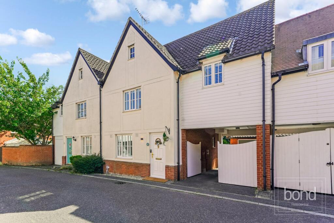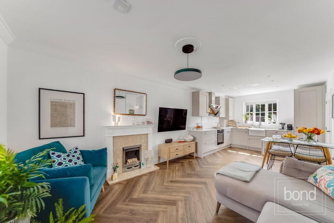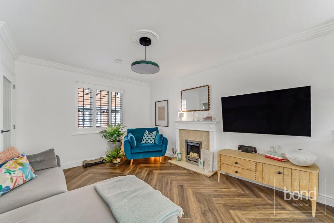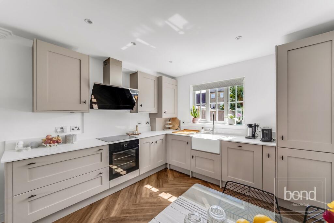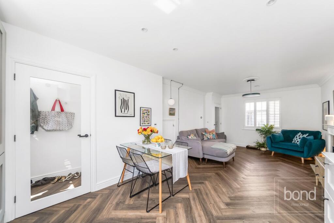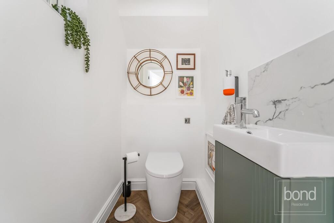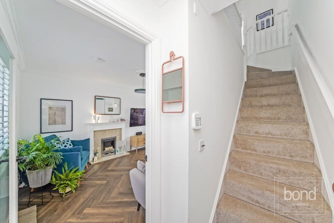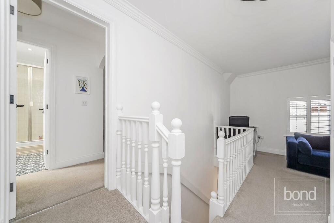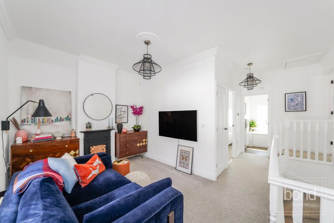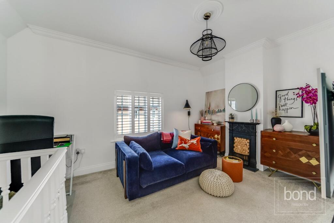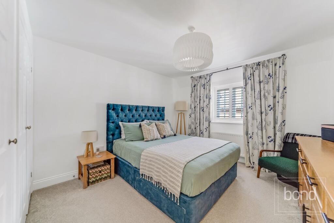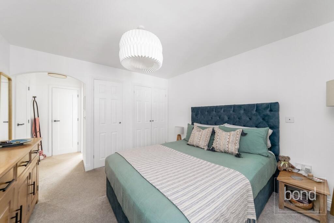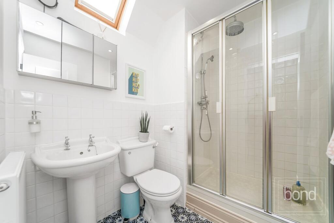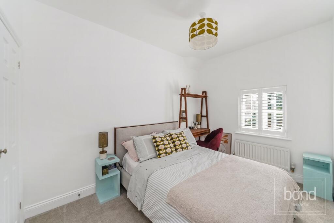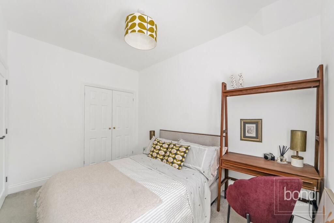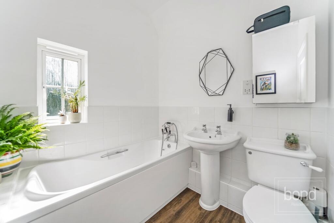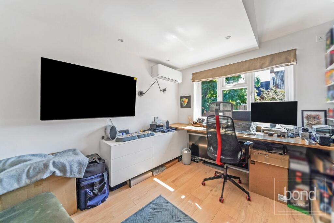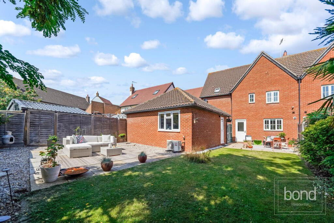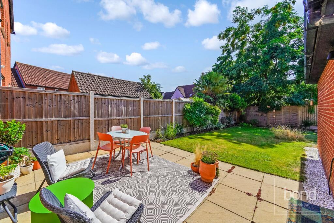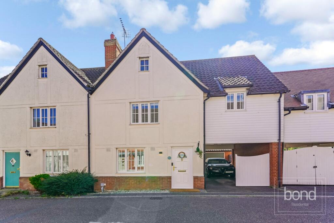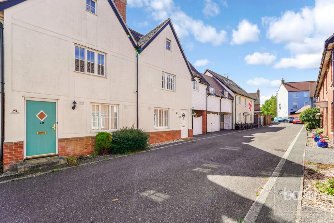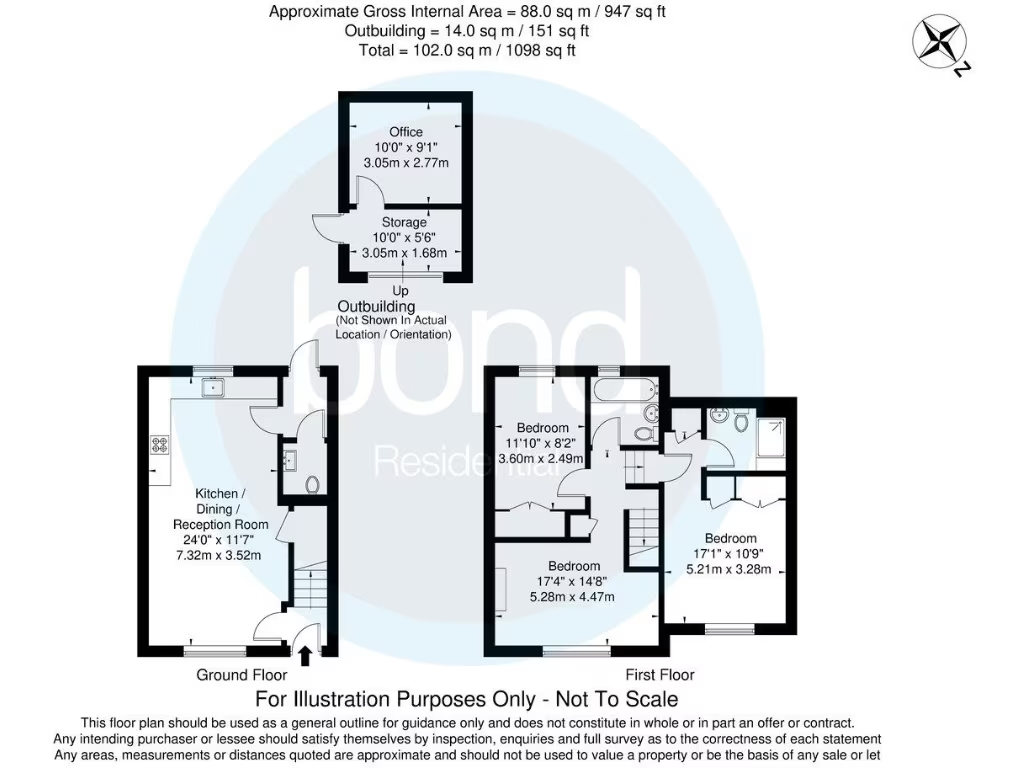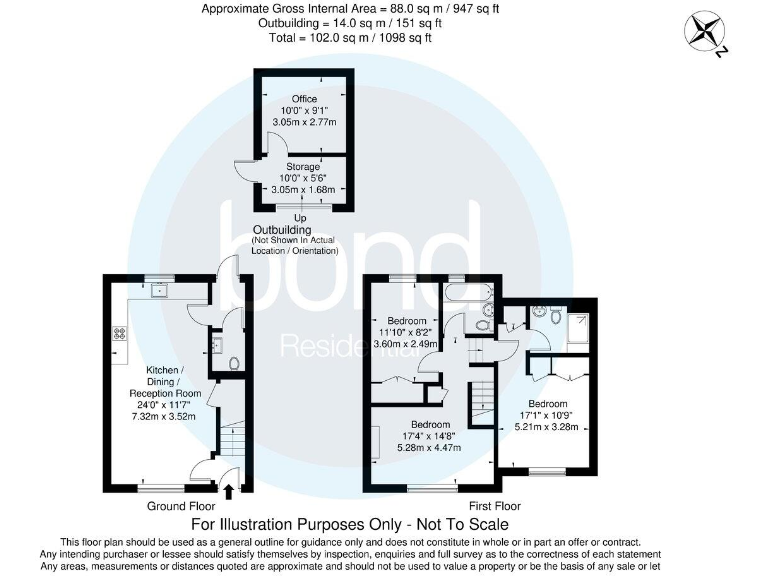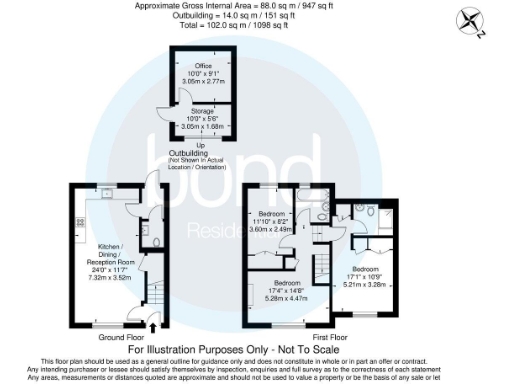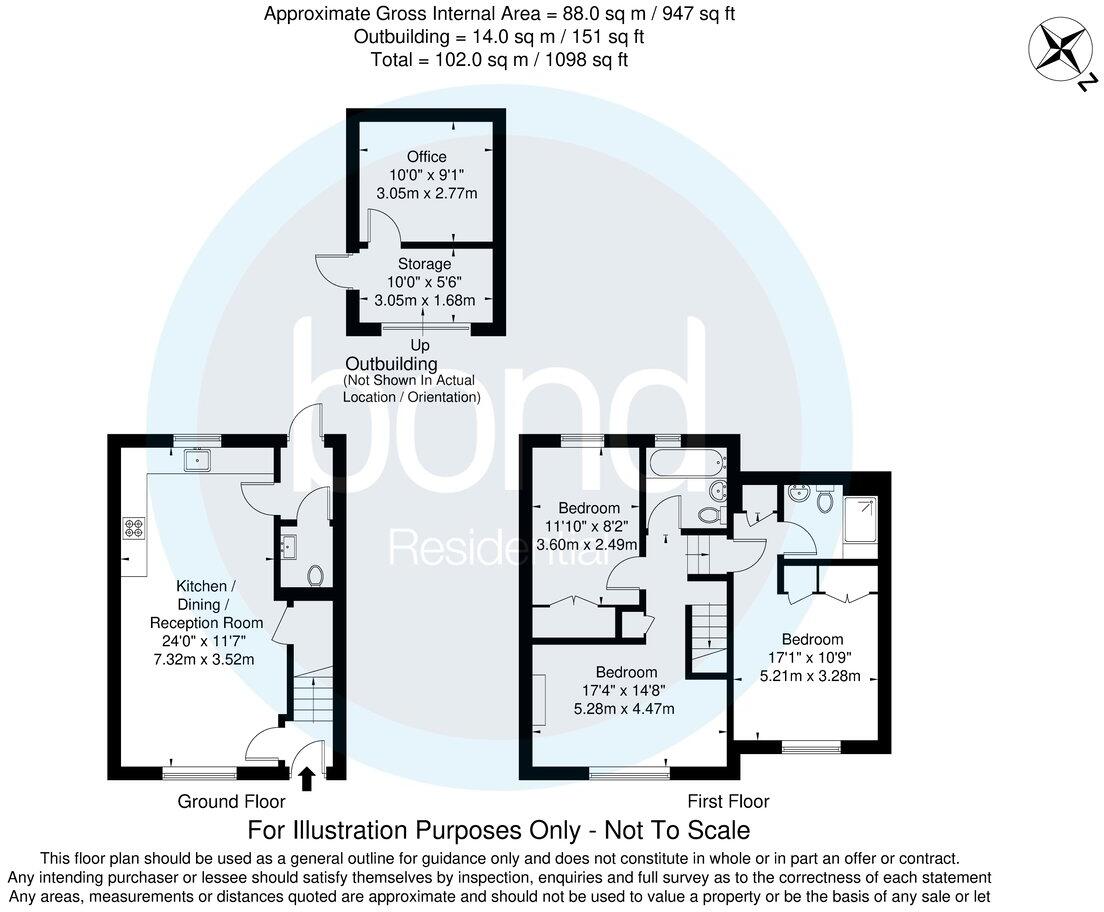Summary - 81 CORNELIUS VALE CHELMSFORD CM2 6GY
3 bed 2 bath Terraced
Renovated three-bed home with large south-west garden and flexible first-floor living..
Open-plan ground floor kitchen/living with quartz worktops and integrated appliances
Underfloor heating throughout ground floor, smart thermostat, new high-performance boiler
Master bedroom with fitted wardrobe and en‑suite shower room
First-floor open-plan living room easily convertible to third bedroom
South‑west facing rear garden approx. 50' with two patios and lawn
Gated carport with off-road parking for two; garage partly converted to home office
High flooding risk for the area — flood mitigation likely required
Plot fronts are compact; limited front garden space
This recently renovated three-bedroom terraced home in Chancellor Park offers a comfortable, modern layout for families needing space and convenience. The ground floor features an open-plan living area with a contemporary kitchen finished with quartz worktops and integrated appliances; underfloor heating, a smart thermostat and a new high‑performance boiler add efficiency and year-round comfort. The first floor provides a master suite with fitted wardrobe and en‑suite, a second double with fitted wardrobe and a versatile open-plan room that can be used as a first-floor living room or converted into a third bedroom.
Outside, the south‑west facing rear garden extends to approximately 50ft with two patio areas and lawn — a notable breadth for a modern estate plot. The gated carport offers off-road parking for two vehicles and leads to a partly converted garage that now houses a home office with additional storage and high-efficiency air‑conditioning for heating and cooling. The property is freehold, totals c.947 sq ft internal area (with an outbuilding adding further workspace), and sits within Chancellor Park’s family-oriented development with parks, sports facilities and good transport links to Chelmsford and London.
Buyers should be aware of material considerations: the property is in a high flooding risk area, the plot is relatively compact at the front, and the garage has been partly converted (works noted in 2025) which reduces original garage capacity. Overall this is a turnkey modern home well suited to families or commuters who value a landscaped garden, flexible living space and contemporary energy-efficient systems.
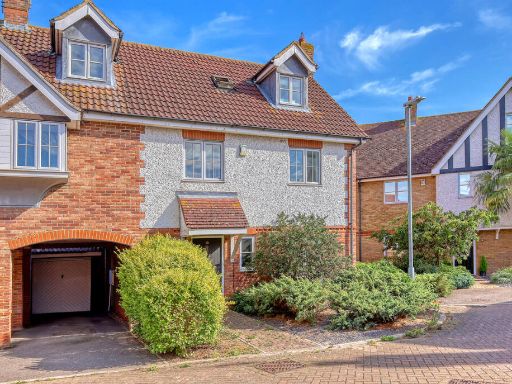 4 bedroom semi-detached house for sale in Gepp Place, Chelmsford, CM2 6, CM2 — £625,000 • 4 bed • 2 bath • 1942 ft²
4 bedroom semi-detached house for sale in Gepp Place, Chelmsford, CM2 6, CM2 — £625,000 • 4 bed • 2 bath • 1942 ft²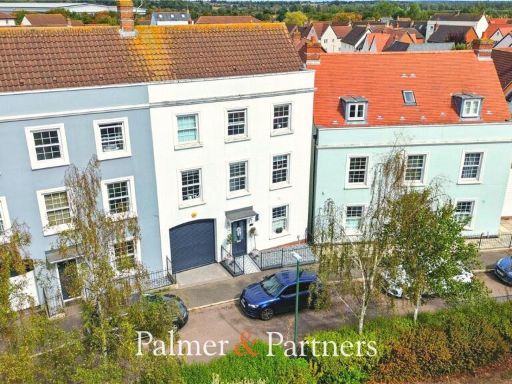 4 bedroom semi-detached house for sale in Cornelius Vale, Chelmer Village, Chelmsford, Essex, CM2 — £650,000 • 4 bed • 2 bath • 1567 ft²
4 bedroom semi-detached house for sale in Cornelius Vale, Chelmer Village, Chelmsford, Essex, CM2 — £650,000 • 4 bed • 2 bath • 1567 ft²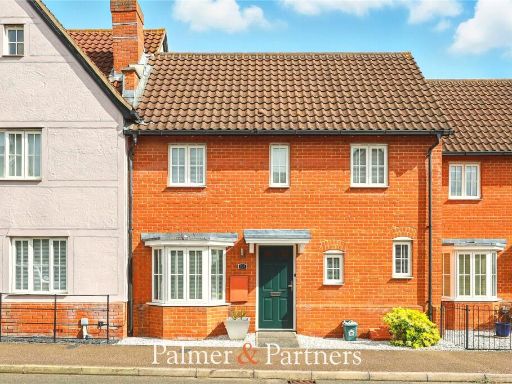 2 bedroom terraced house for sale in Cornelius Vale, Chelmer Village, Chelmsford, Essex, CM2 — £350,000 • 2 bed • 1 bath • 590 ft²
2 bedroom terraced house for sale in Cornelius Vale, Chelmer Village, Chelmsford, Essex, CM2 — £350,000 • 2 bed • 1 bath • 590 ft²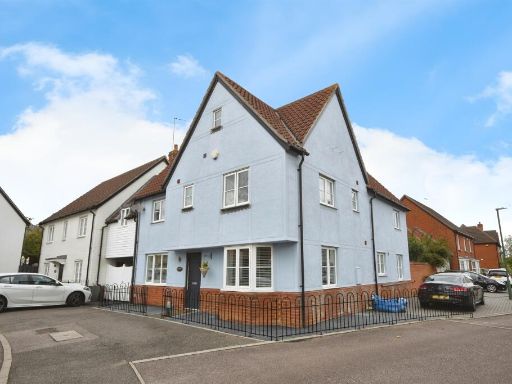 4 bedroom link detached house for sale in Cowdrie Way, Chelmer Village, Chelmsford, CM2 — £700,000 • 4 bed • 2 bath • 1400 ft²
4 bedroom link detached house for sale in Cowdrie Way, Chelmer Village, Chelmsford, CM2 — £700,000 • 4 bed • 2 bath • 1400 ft²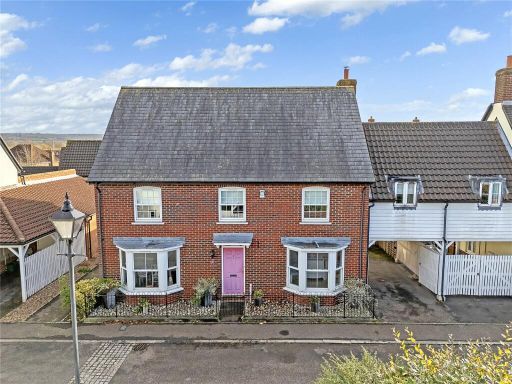 5 bedroom detached house for sale in Milbank, Chelmsford, Essex, CM2 — £600,000 • 5 bed • 2 bath • 2200 ft²
5 bedroom detached house for sale in Milbank, Chelmsford, Essex, CM2 — £600,000 • 5 bed • 2 bath • 2200 ft²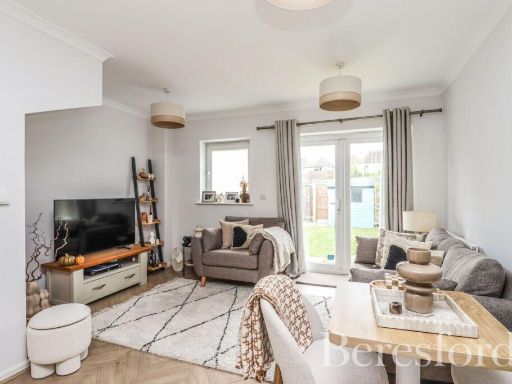 2 bedroom terraced house for sale in Chelmer Road, Chelmsford, CM2 — £335,000 • 2 bed • 1 bath • 667 ft²
2 bedroom terraced house for sale in Chelmer Road, Chelmsford, CM2 — £335,000 • 2 bed • 1 bath • 667 ft²