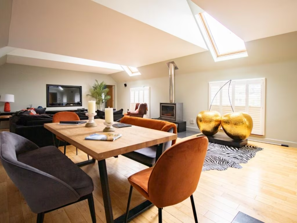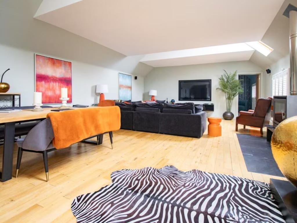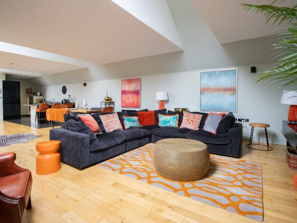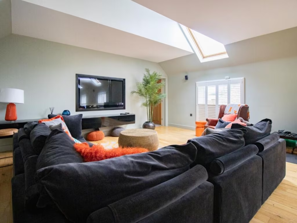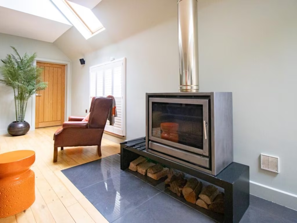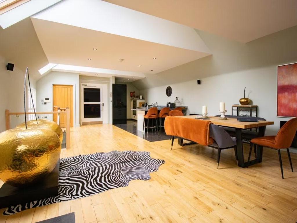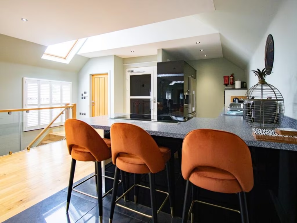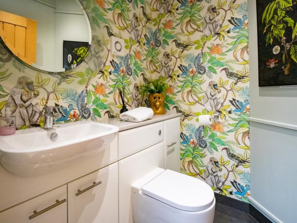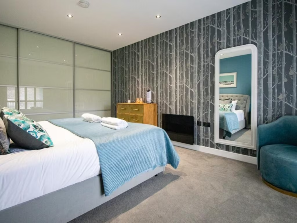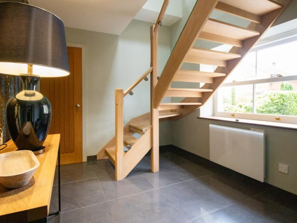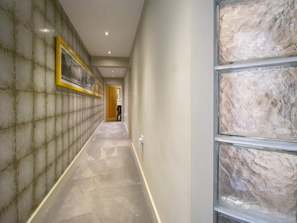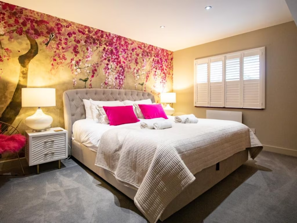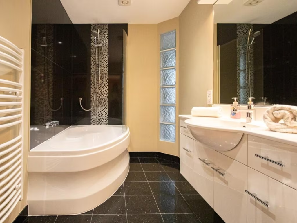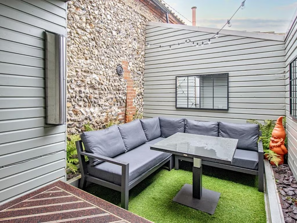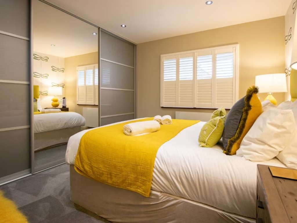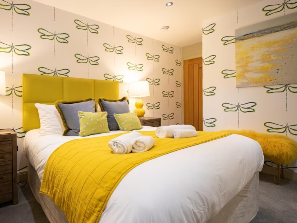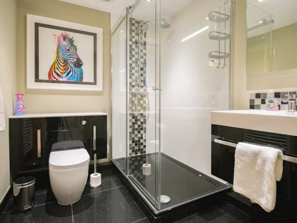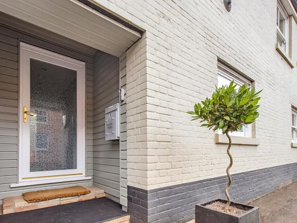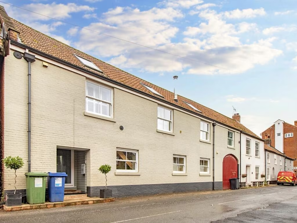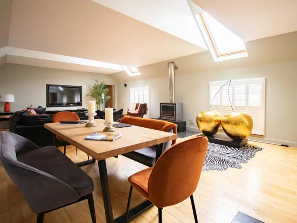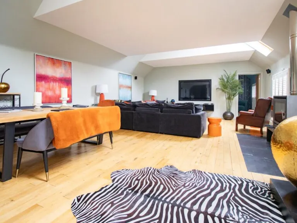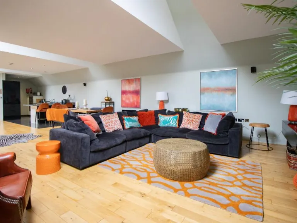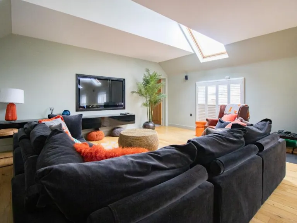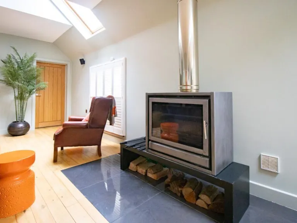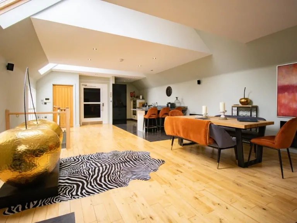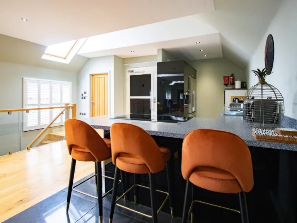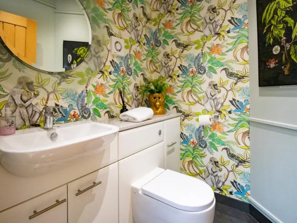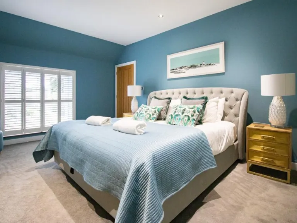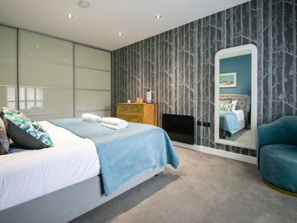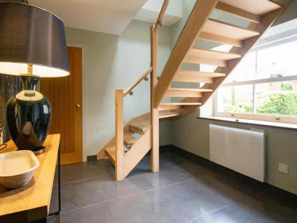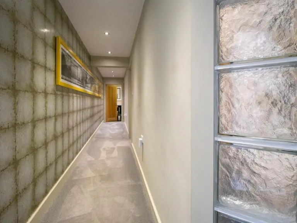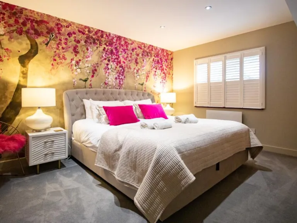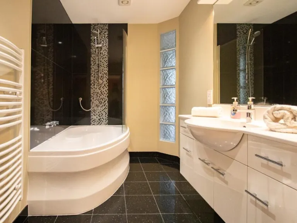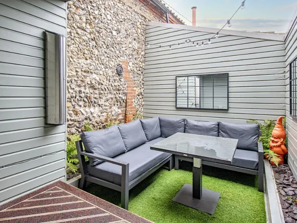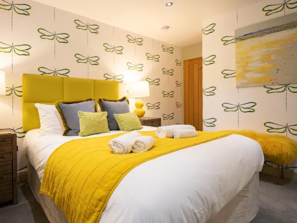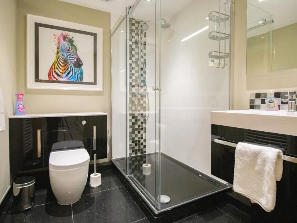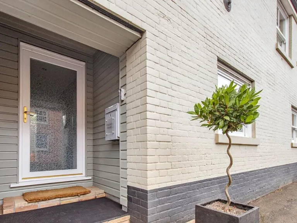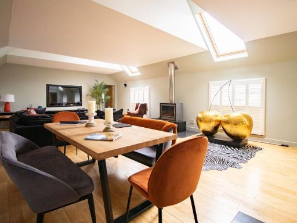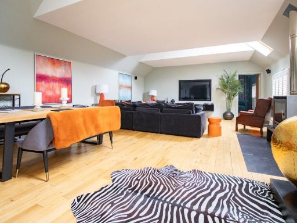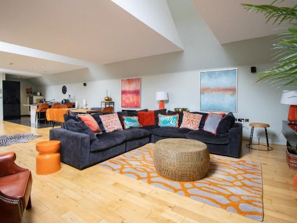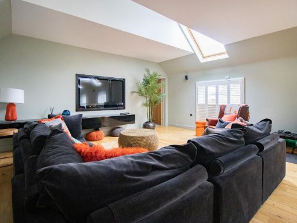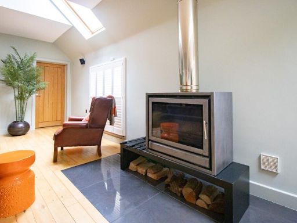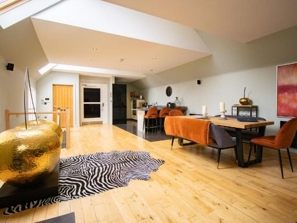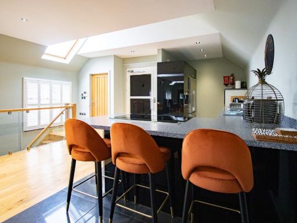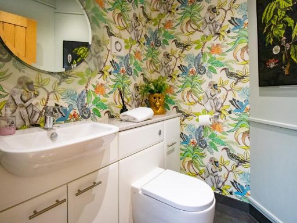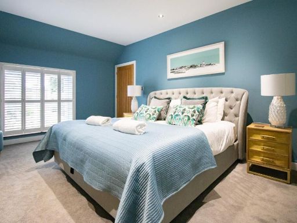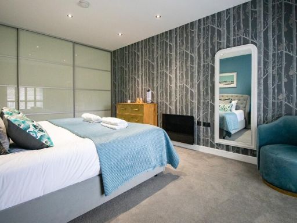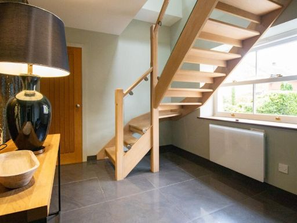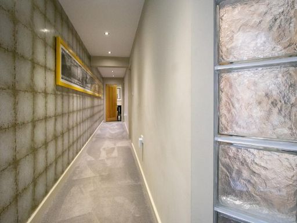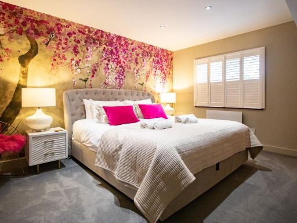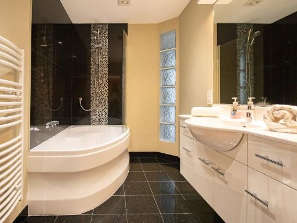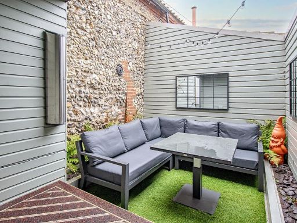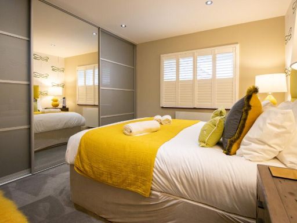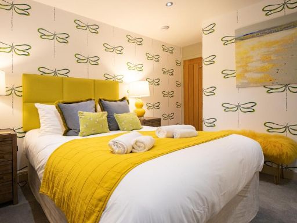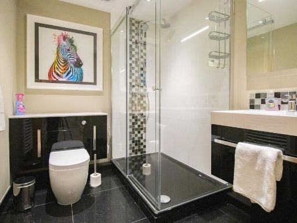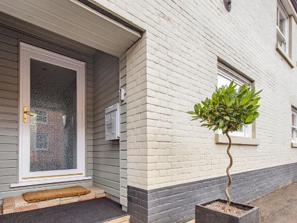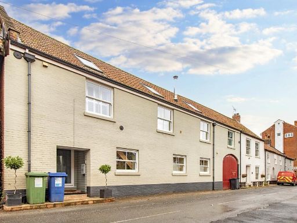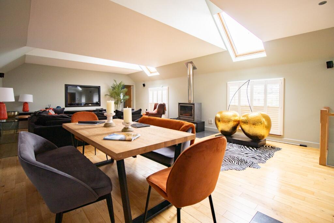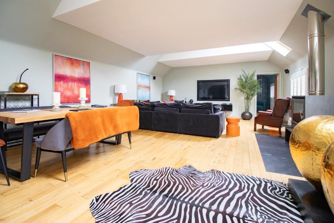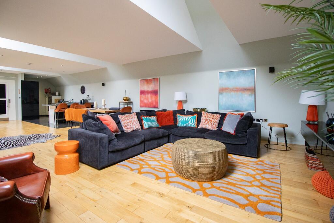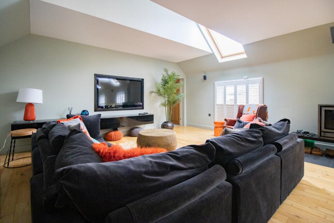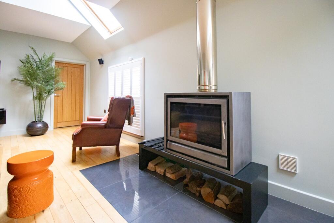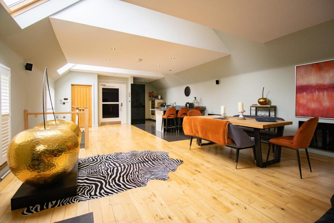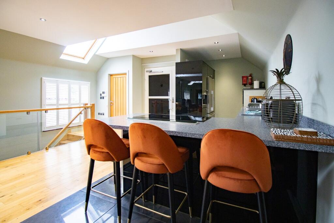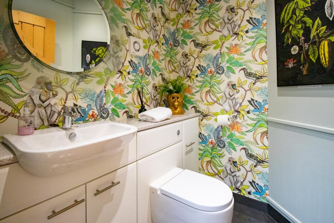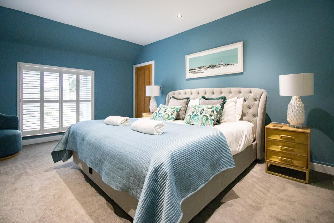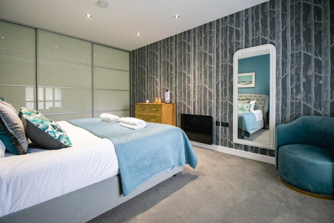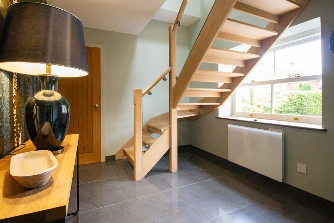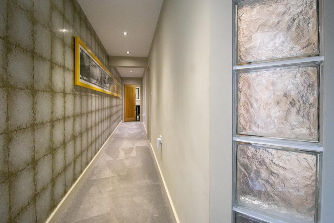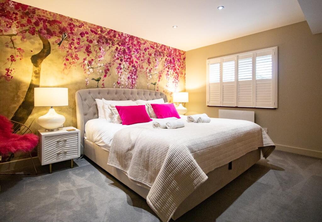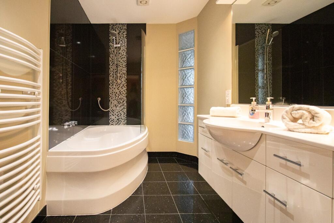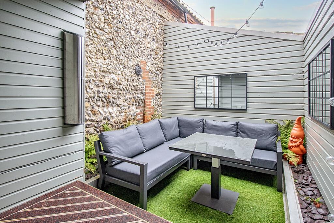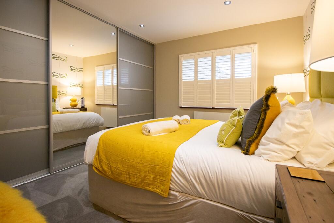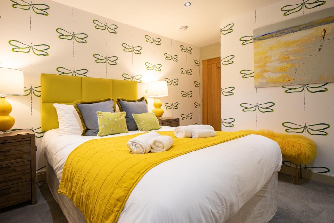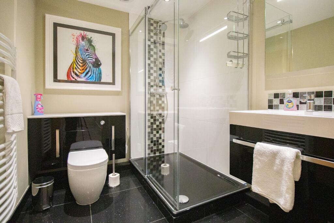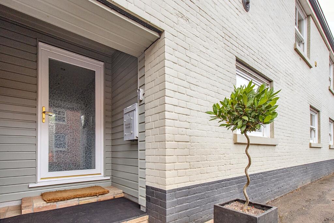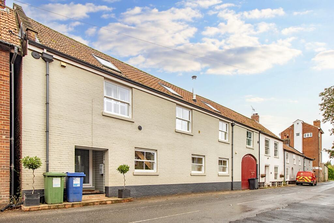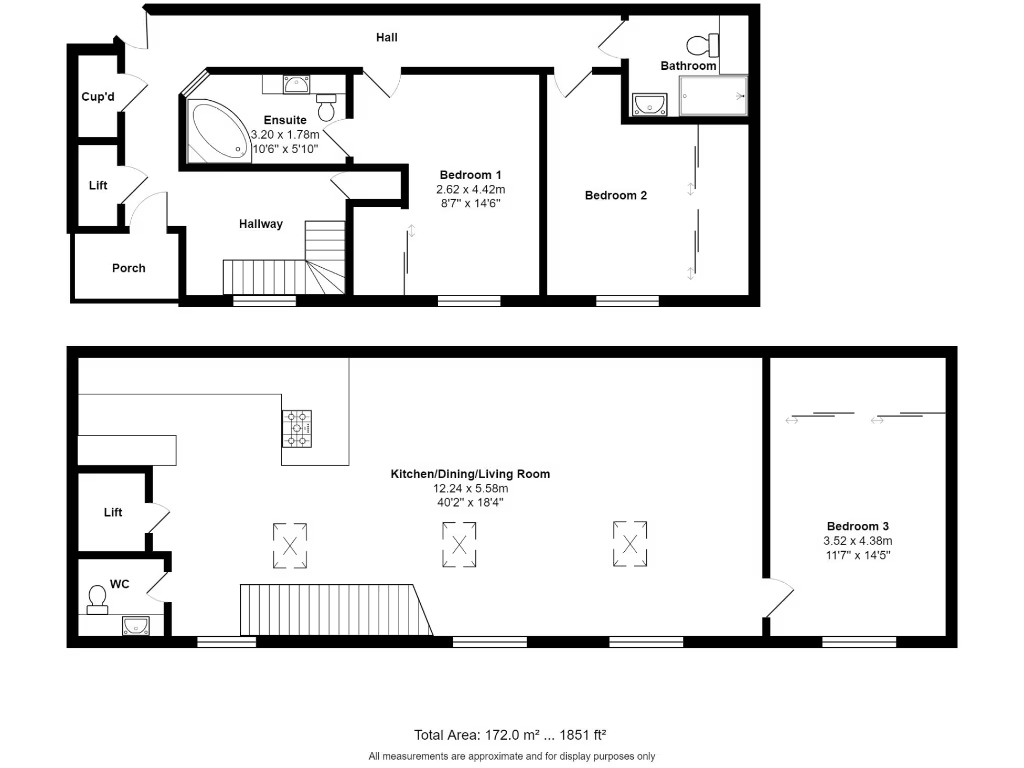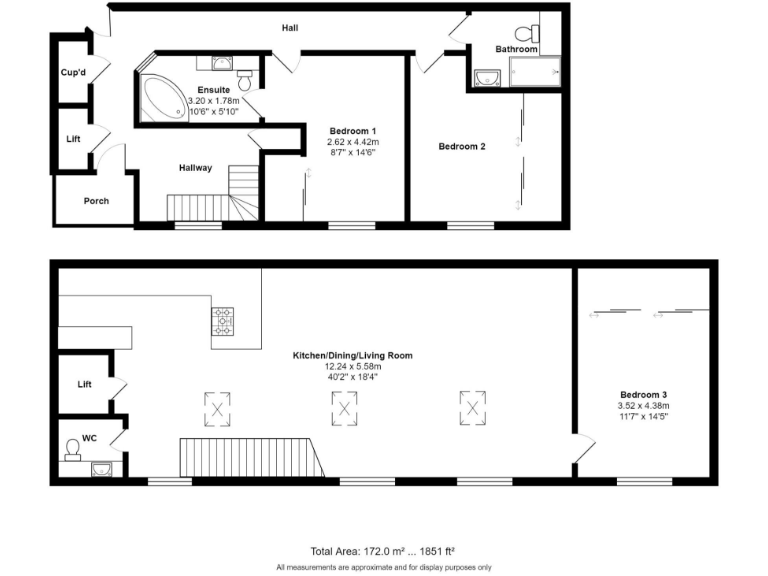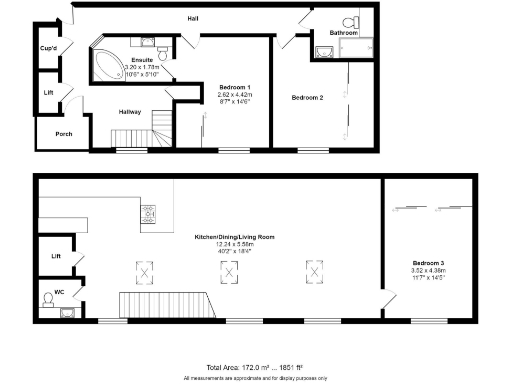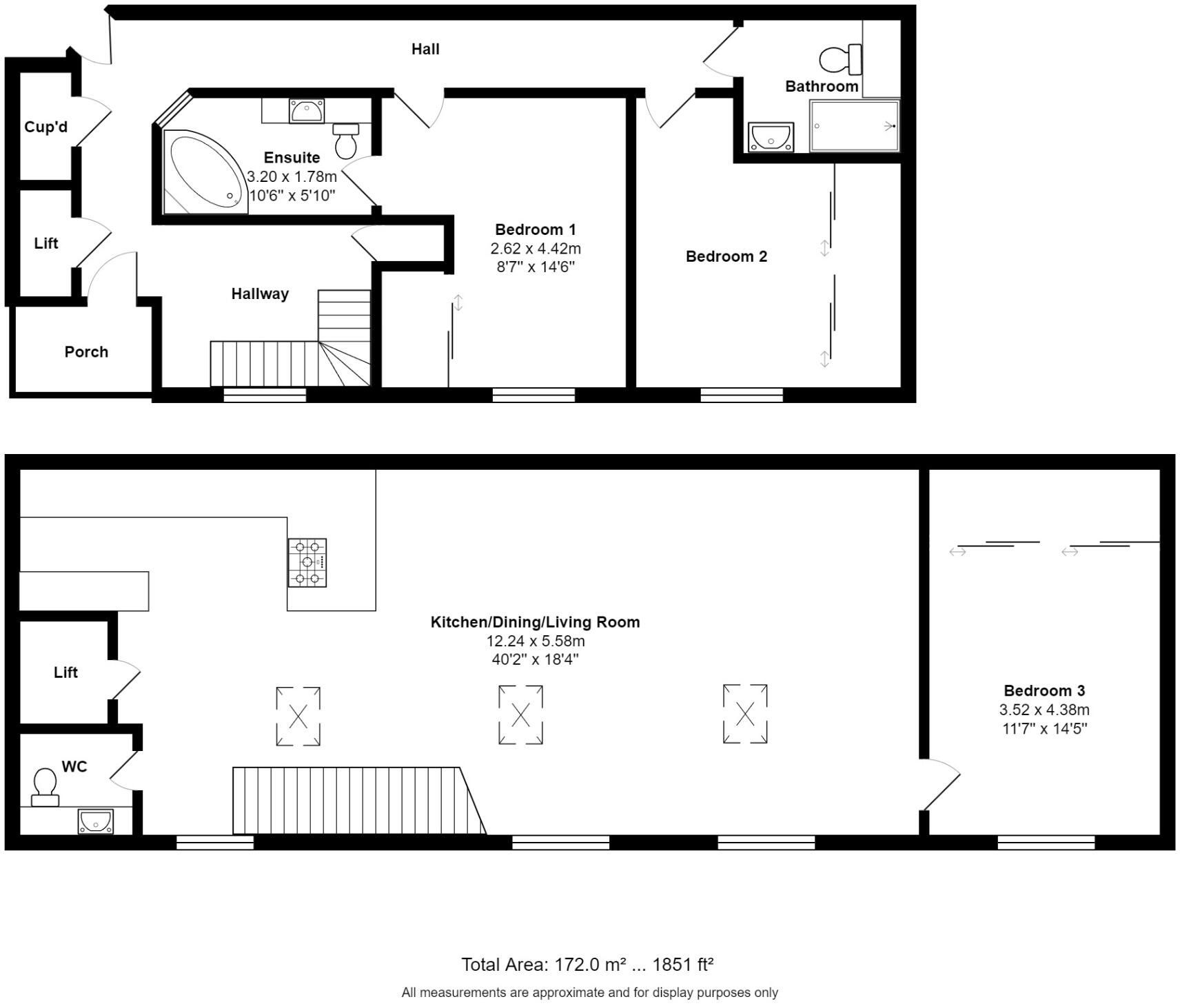Summary - 25 Front Street, South Creake NR21 9PF
3 bed 2 bath Semi-Detached
Lock-up-and-leave character home with elevator and low-maintenance courtyard.
45ft vaulted open-plan living area with rooflights and 12kW wood-burning stove
This striking three-bedroom conversion occupies a central spot in South Creake and offers loft-style, apartment living across generous floors. The showpiece is a 45ft open-plan living area with vaulted ceiling, trio of rooflights and a 12kW wood-burning stove — ideal for buyers seeking easy, stylish living without a large garden to maintain. An internal serviced elevator links the floors, making moving between levels straightforward.
The property has been extensively refurbished to a high standard with solid oak flooring, integrated kitchen appliances and built-in wardrobes in every bedroom. The enclosed courtyard uses artificial grass for a very low-maintenance outdoor space and there is on-street parking to the front. The home is offered chain free and measures about 1,851 sq ft, making it unusually large for a village centre property.
Practical considerations: heating is by electric room heaters rather than gas, which may increase running costs; the home sits over a flying freehold archway; EPC and council tax band are currently to be confirmed; and services/appliances have not been independently tested. The small courtyard and street parking suit buyers prioritising convenience and low upkeep rather than extensive outdoor space.
This property will suit downsizers, second-home buyers or anyone wanting a lock-up-and-leave Norfolk base close to local amenities and countryside walks. Its combination of character origins, contemporary finishes and unusual layout makes it a memorable and flexible home — subject to the usual pre-purchase checks and confirmation of running costs.
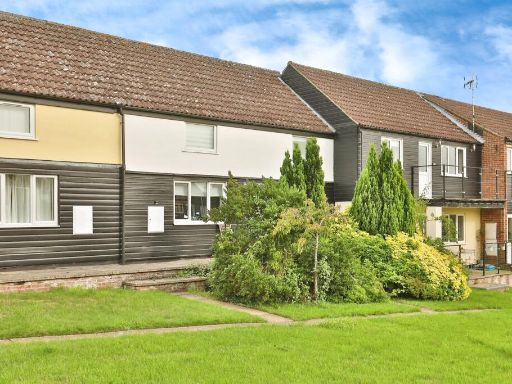 3 bedroom terraced house for sale in Meadow Rise, South Creake, FAKENHAM, NR21 — £300,000 • 3 bed • 1 bath • 849 ft²
3 bedroom terraced house for sale in Meadow Rise, South Creake, FAKENHAM, NR21 — £300,000 • 3 bed • 1 bath • 849 ft²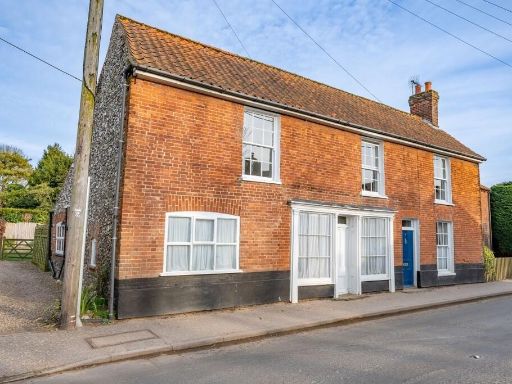 3 bedroom detached house for sale in South Creake, NR21 — £595,000 • 3 bed • 2 bath • 1349 ft²
3 bedroom detached house for sale in South Creake, NR21 — £595,000 • 3 bed • 2 bath • 1349 ft²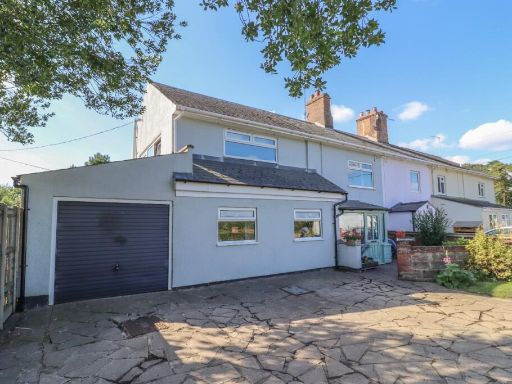 4 bedroom semi-detached house for sale in Cranmer Cottages, The Common, Fakenham, NR21 — £400,000 • 4 bed • 2 bath • 1459 ft²
4 bedroom semi-detached house for sale in Cranmer Cottages, The Common, Fakenham, NR21 — £400,000 • 4 bed • 2 bath • 1459 ft²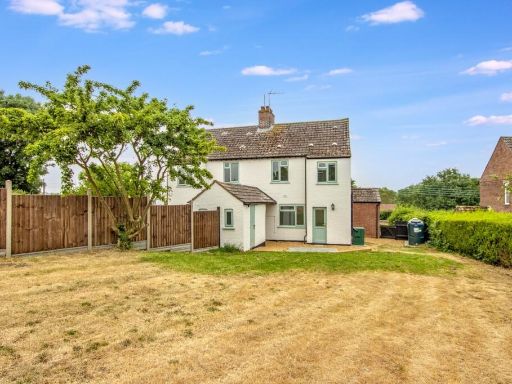 3 bedroom semi-detached house for sale in Burnham Road, North Creake, NR21 — £260,000 • 3 bed • 1 bath • 828 ft²
3 bedroom semi-detached house for sale in Burnham Road, North Creake, NR21 — £260,000 • 3 bed • 1 bath • 828 ft²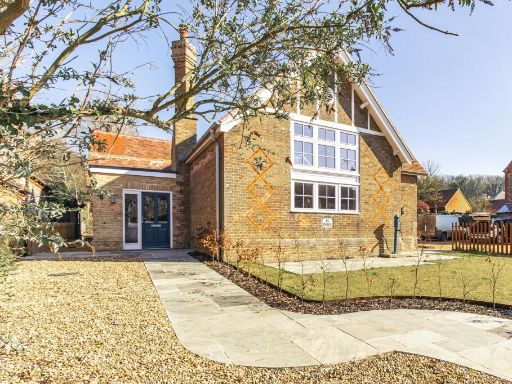 2 bedroom end of terrace house for sale in Chain Free and Beautifully Renovated Property in North Creake, NR21 — £699,000 • 2 bed • 2 bath • 1299 ft²
2 bedroom end of terrace house for sale in Chain Free and Beautifully Renovated Property in North Creake, NR21 — £699,000 • 2 bed • 2 bath • 1299 ft²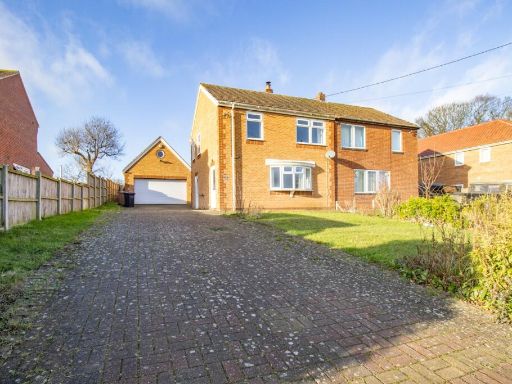 3 bedroom semi-detached house for sale in North Creake, Fakenham, Norfolk, NR21 — £279,000 • 3 bed • 1 bath • 1836 ft²
3 bedroom semi-detached house for sale in North Creake, Fakenham, Norfolk, NR21 — £279,000 • 3 bed • 1 bath • 1836 ft²