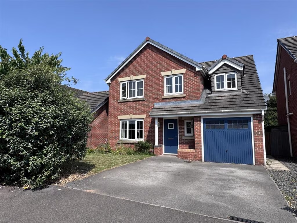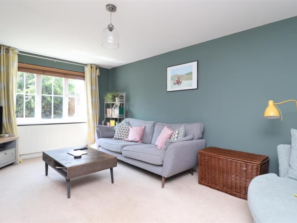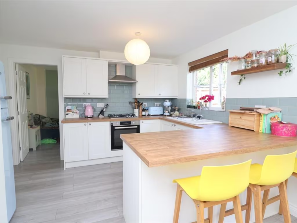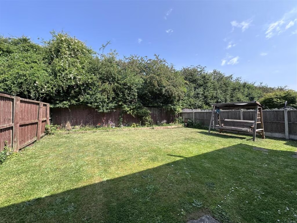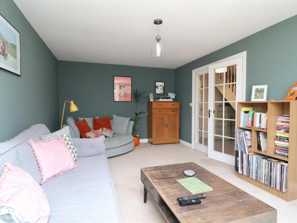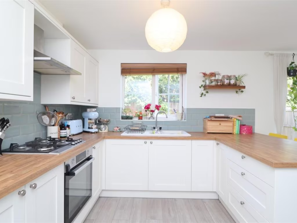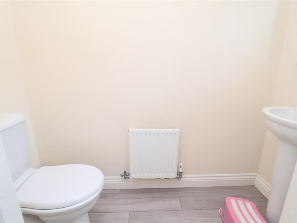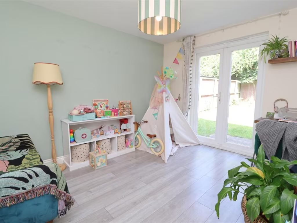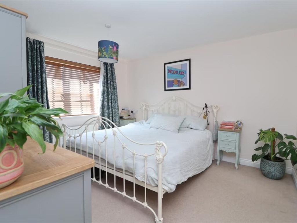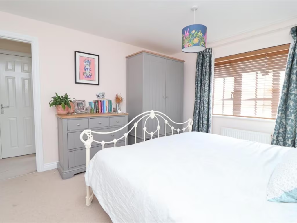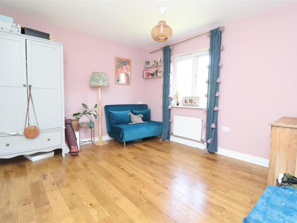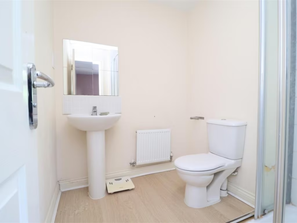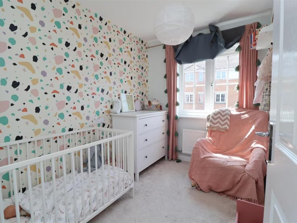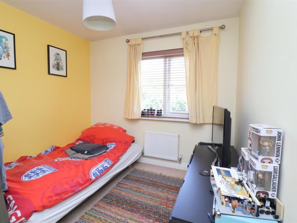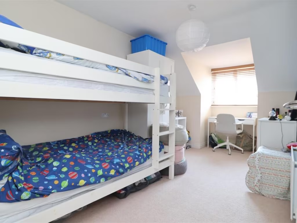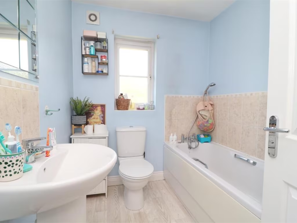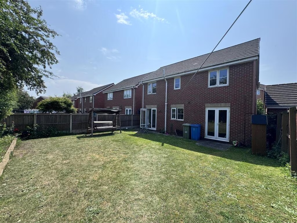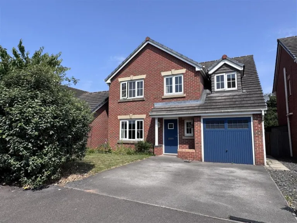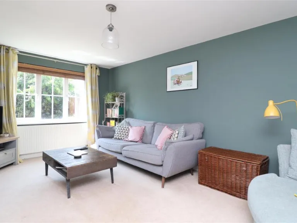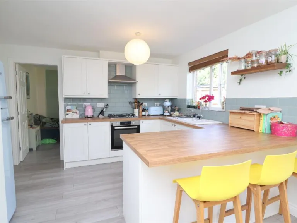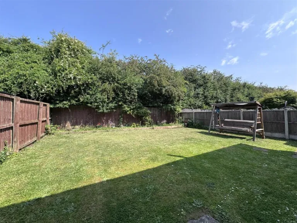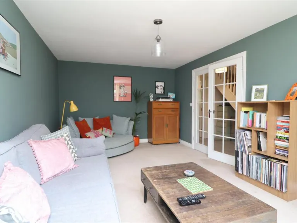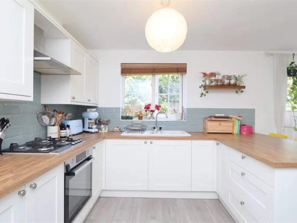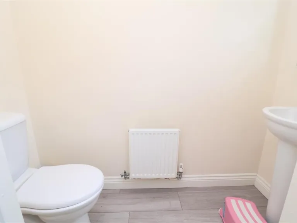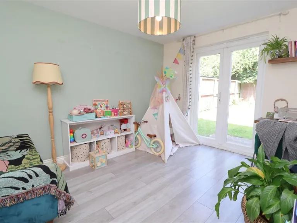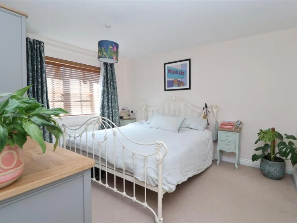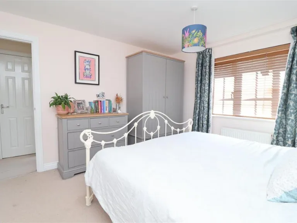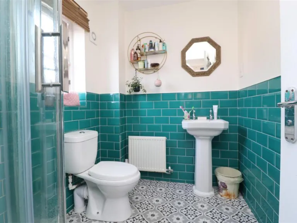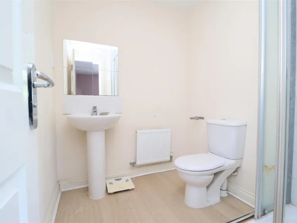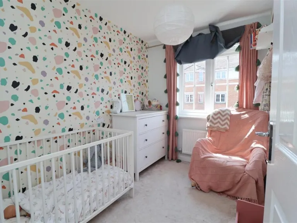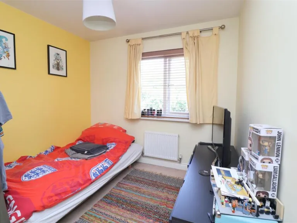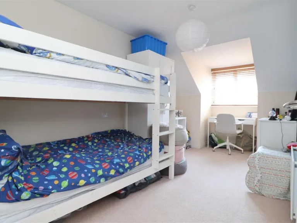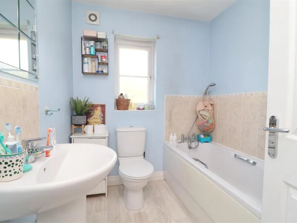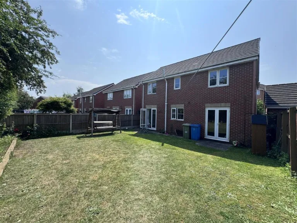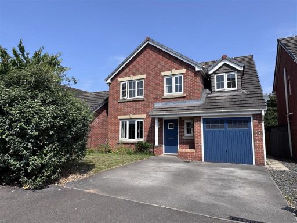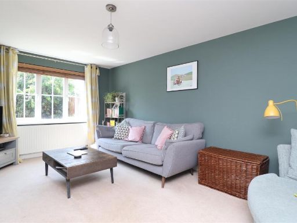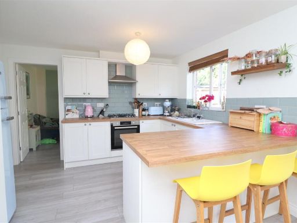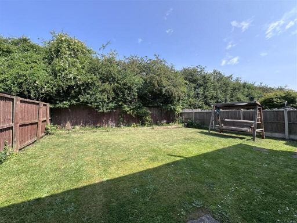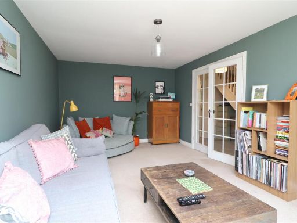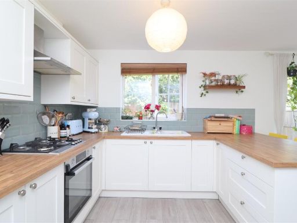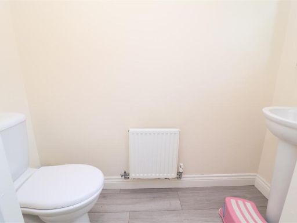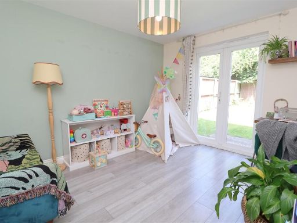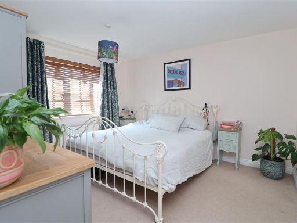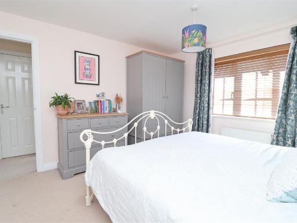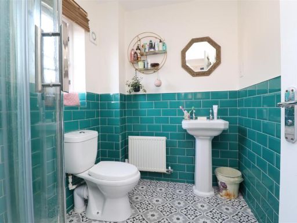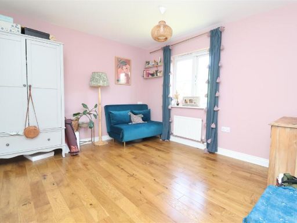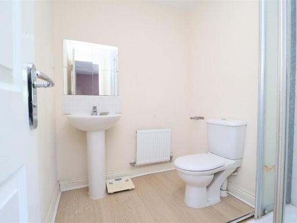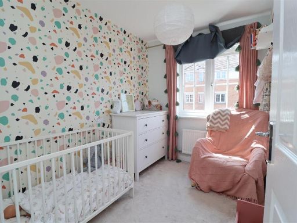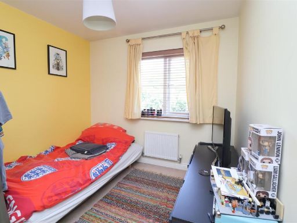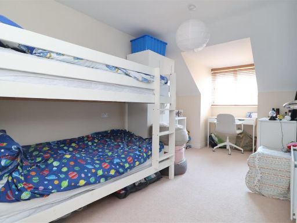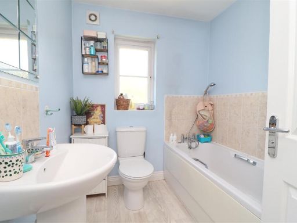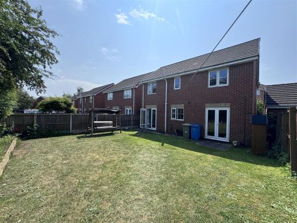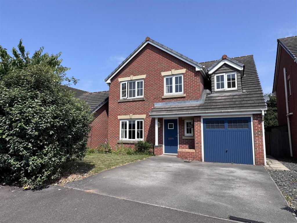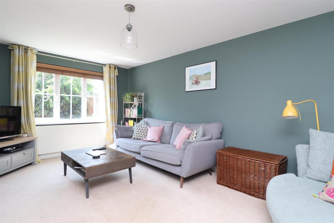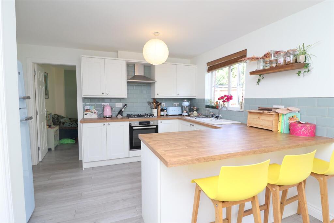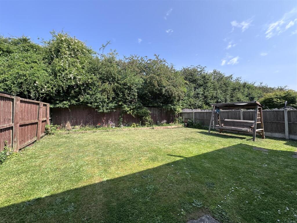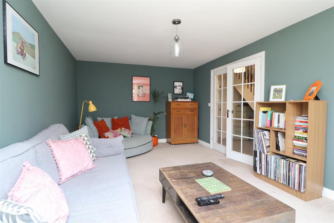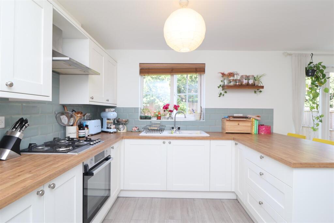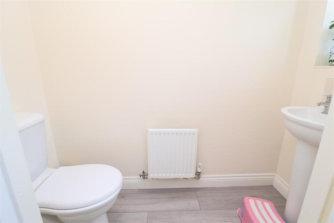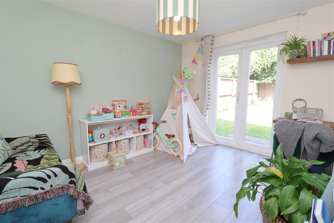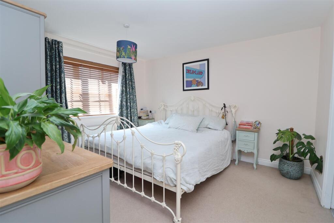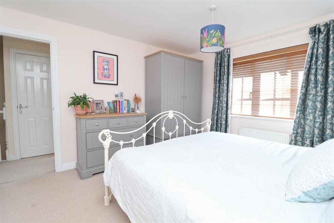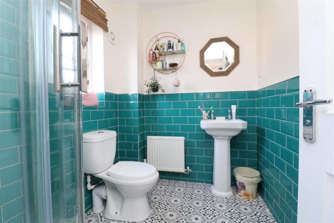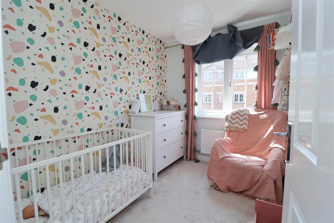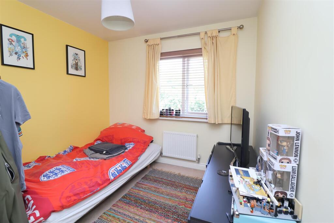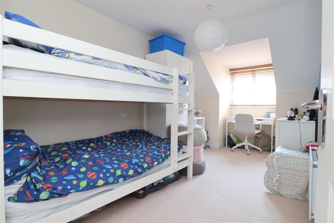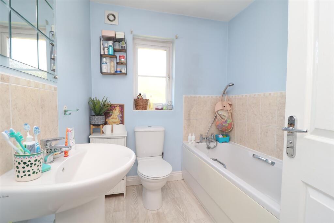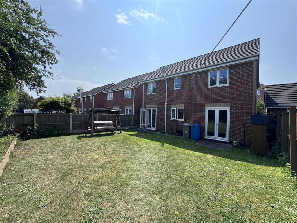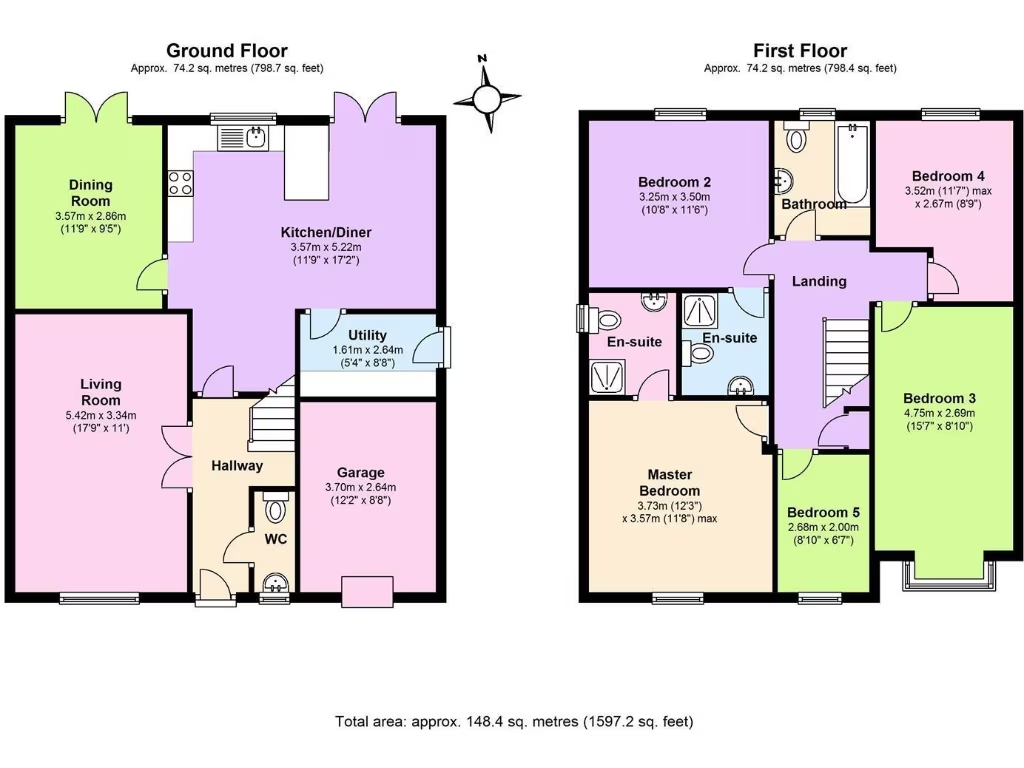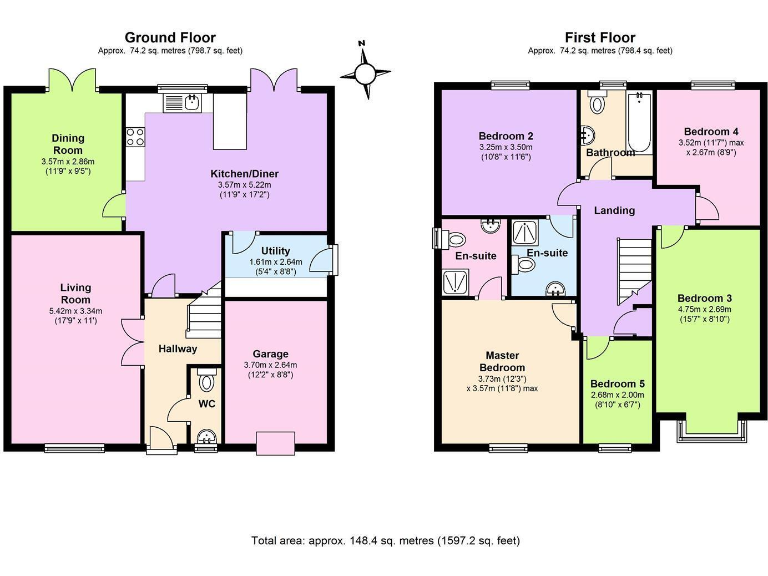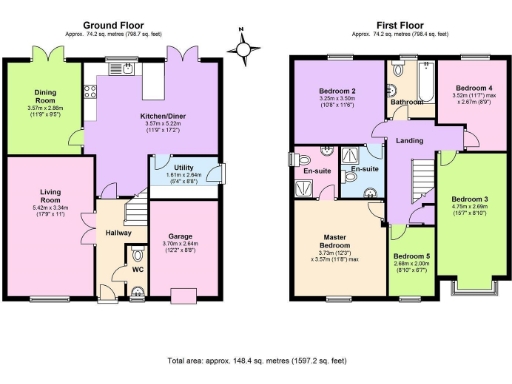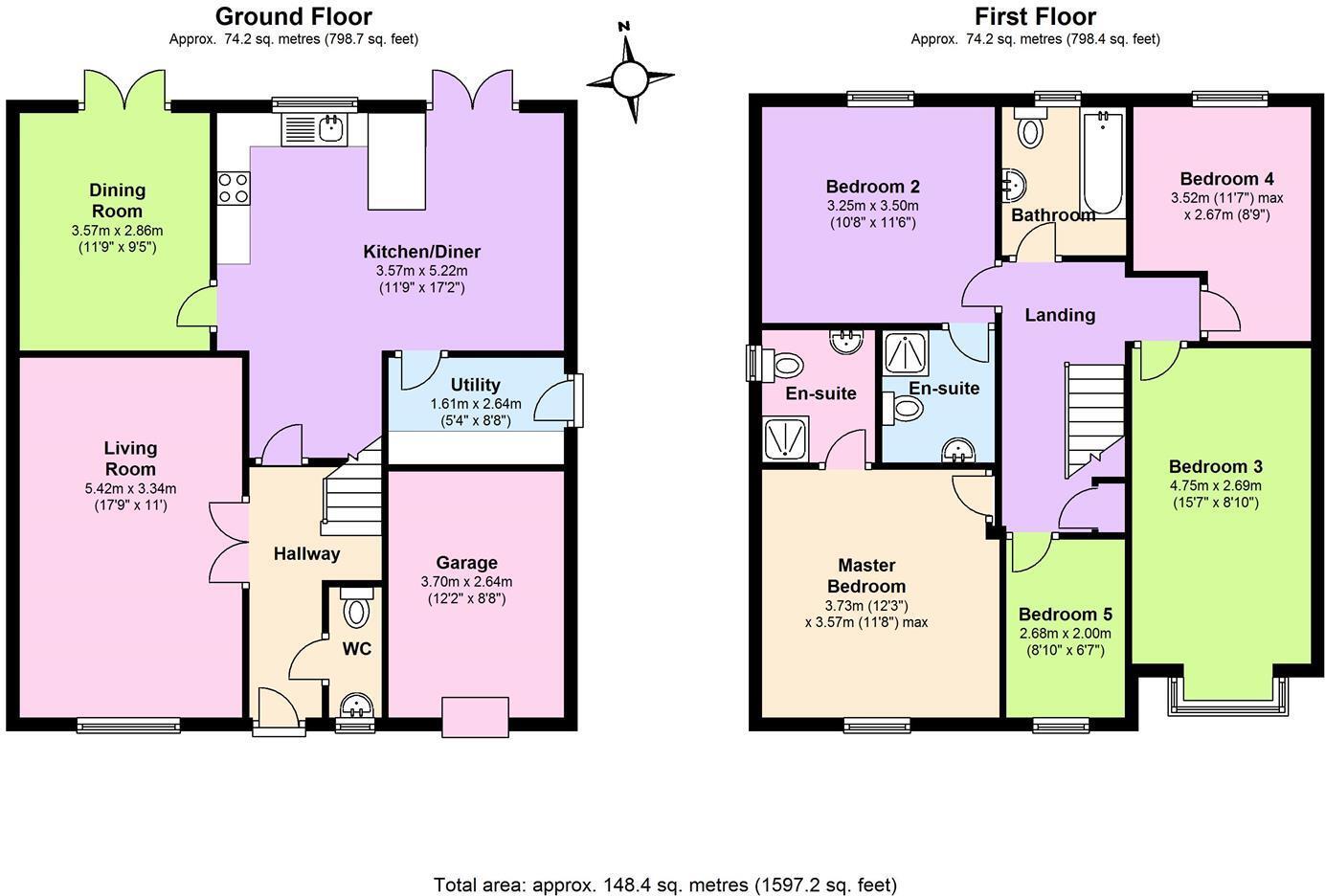Summary - 1, Sulis Gardens, WORKSOP S81 7FE
5 bed 3 bath Detached
Large family home with two en suites, big garden and garage — scope to modernise bathrooms.
Five bedrooms including two en suites and a family bathroom
Open-plan kitchen/diner with French doors to rear garden
Integral garage plus driveway parking for two vehicles
Very large rear garden, gated side access, mainly lawn
Built 2003–2006; mains gas boiler and radiators, double glazed
Second ensuite needs modernisation; some updating advised
Freehold with low flood risk; total 1,597 sq ft (approx.)
Area shows above-average crime and higher-than-average council tax
Spacious and practical, this five-bedroom detached home on a very large plot suits growing families who need flexible living space. The house offers two reception rooms and an open-plan kitchen/diner that opens to a private rear garden — good for everyday family life and outdoor play. Two bedrooms have en suites, easing morning routines, and there is an integral garage plus driveway parking for convenience.
The property was built in the early 2000s and benefits from mains gas central heating and double glazing. The kitchen and most principal rooms are presented well; however, the second ensuite would benefit from some modernisation to bring it in line with contemporary finishes. The boiler is located in the handy utility room with space for laundry appliances.
This location places you within walking distance of primary and secondary schools rated Good and a range of local amenities including supermarkets, takeaway outlets and a regular bus service. Practical factors to note: the postcode area records above-average crime and wider local deprivation indicators; council tax is also above average. The house is freehold and flood risk is low.
Overall, the property offers generous accommodation and outdoor space for family life, with scope to update minor wet-room fittings and personalise finishes. It suits buyers seeking a ready-to-live-in family home with potential to add value through targeted improvements.
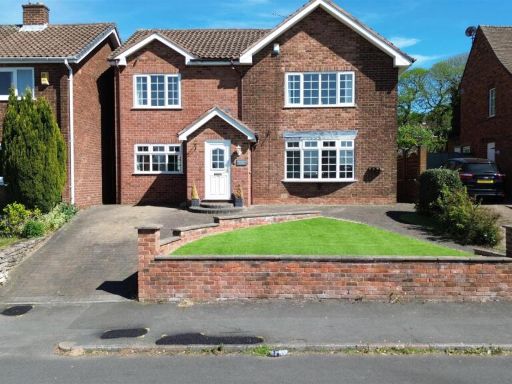 5 bedroom detached house for sale in Chatsworth Road, Worksop, S81 — £425,000 • 5 bed • 3 bath • 1580 ft²
5 bedroom detached house for sale in Chatsworth Road, Worksop, S81 — £425,000 • 5 bed • 3 bath • 1580 ft²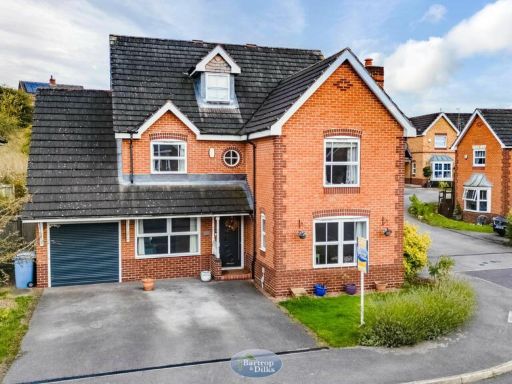 5 bedroom detached house for sale in Yellowhammer Drive, Gateford, Worksop, S81 — £395,000 • 5 bed • 4 bath • 1701 ft²
5 bedroom detached house for sale in Yellowhammer Drive, Gateford, Worksop, S81 — £395,000 • 5 bed • 4 bath • 1701 ft²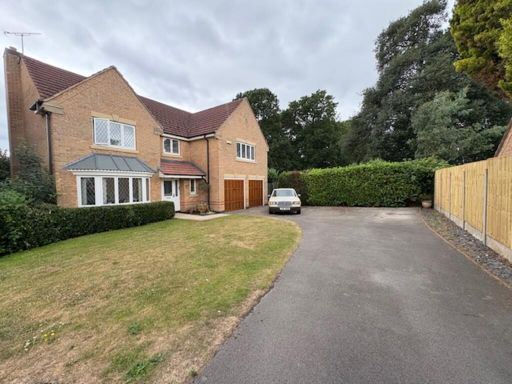 5 bedroom detached house for sale in Boscombe Road, Worksop, S81 — £499,500 • 5 bed • 3 bath • 1796 ft²
5 bedroom detached house for sale in Boscombe Road, Worksop, S81 — £499,500 • 5 bed • 3 bath • 1796 ft²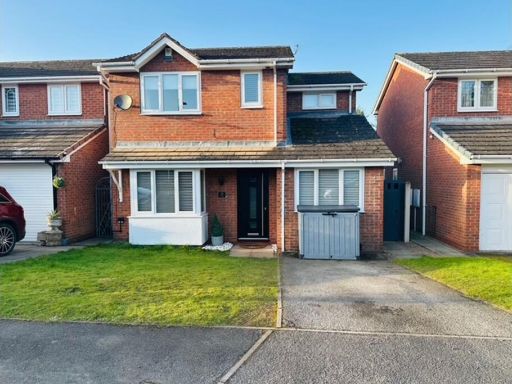 3 bedroom detached house for sale in The Linnets, Worksop, S81 — £250,000 • 3 bed • 2 bath • 1047 ft²
3 bedroom detached house for sale in The Linnets, Worksop, S81 — £250,000 • 3 bed • 2 bath • 1047 ft²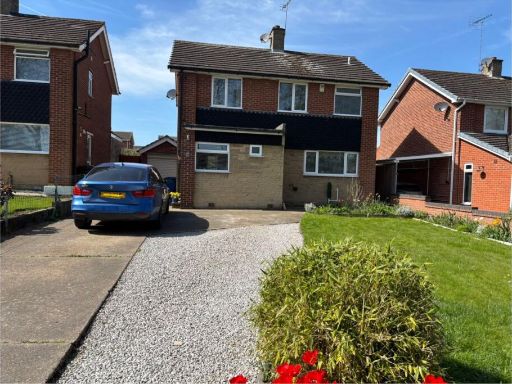 3 bedroom detached house for sale in Grange Close, Carlton-in-Lindrick, S81 — £290,000 • 3 bed • 1 bath • 1254 ft²
3 bedroom detached house for sale in Grange Close, Carlton-in-Lindrick, S81 — £290,000 • 3 bed • 1 bath • 1254 ft²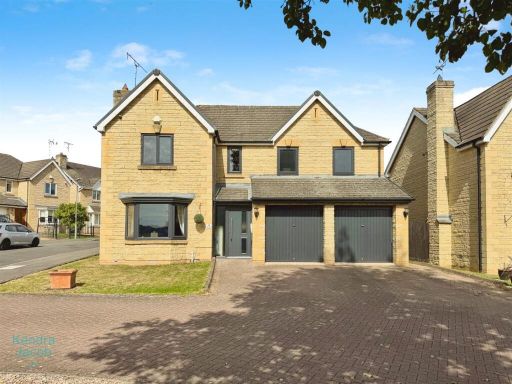 5 bedroom detached house for sale in Hall Drive, Worksop, S80 — £430,000 • 5 bed • 4 bath • 2247 ft²
5 bedroom detached house for sale in Hall Drive, Worksop, S80 — £430,000 • 5 bed • 4 bath • 2247 ft²